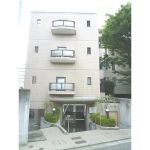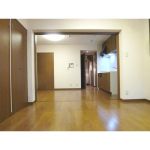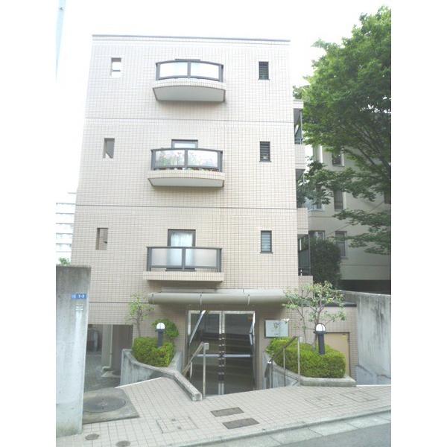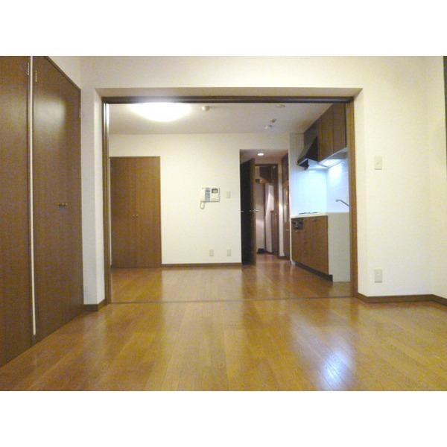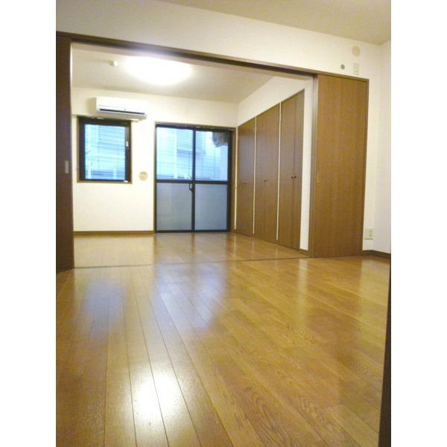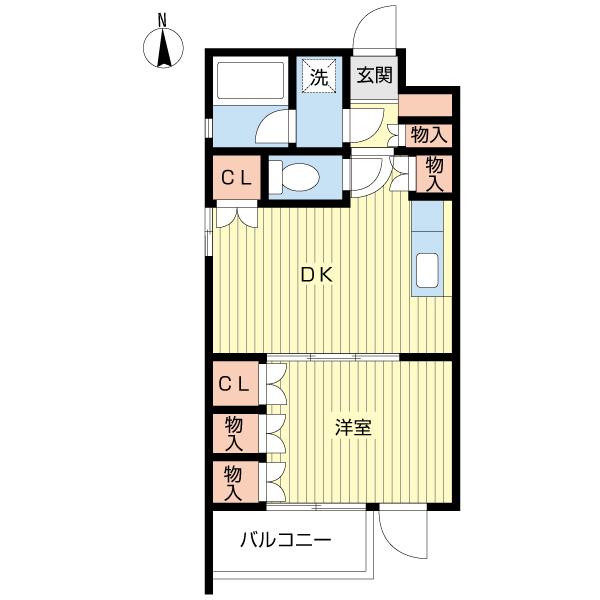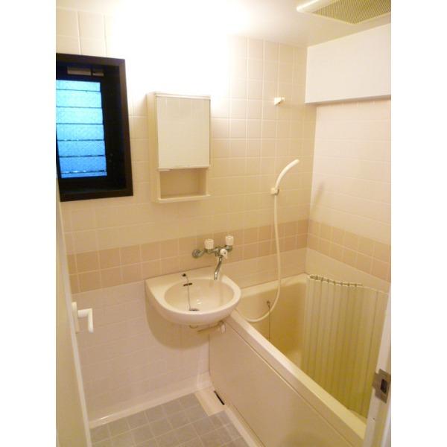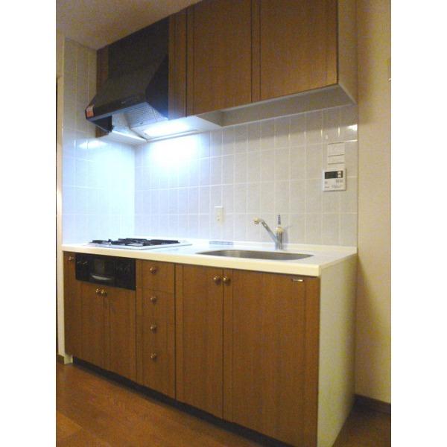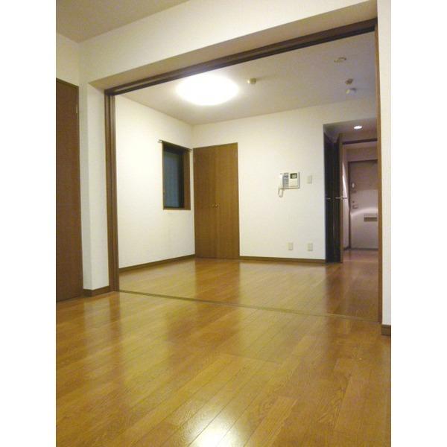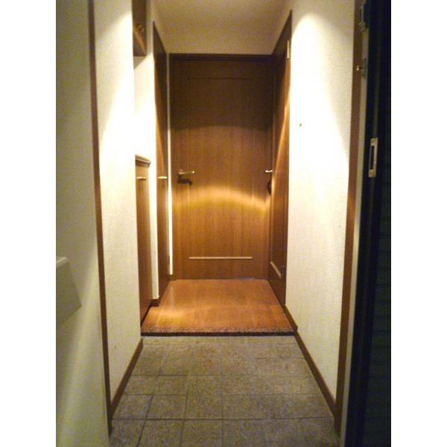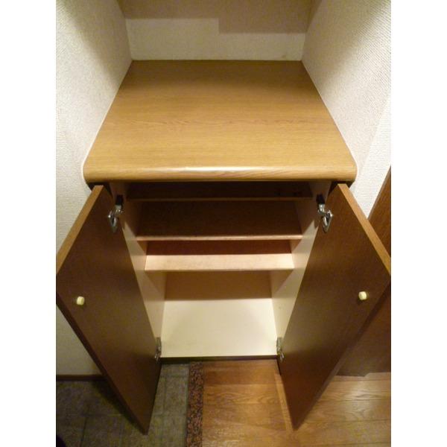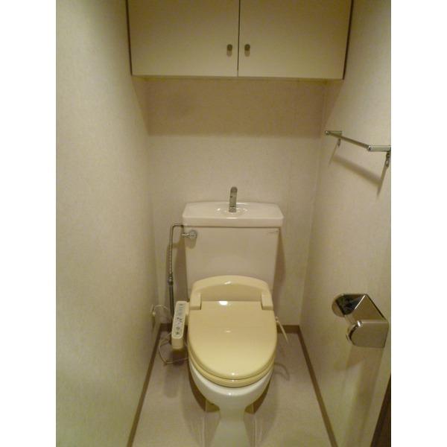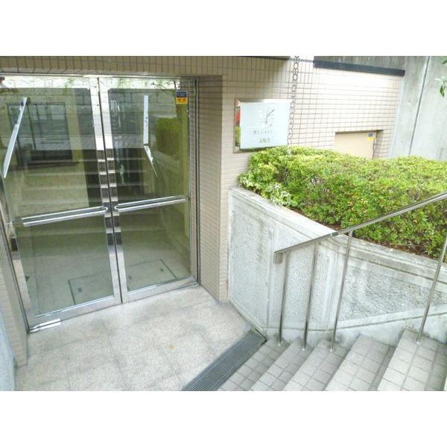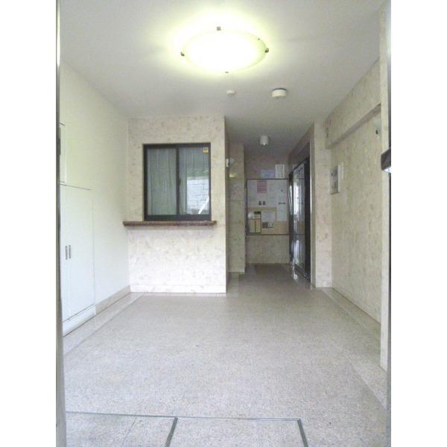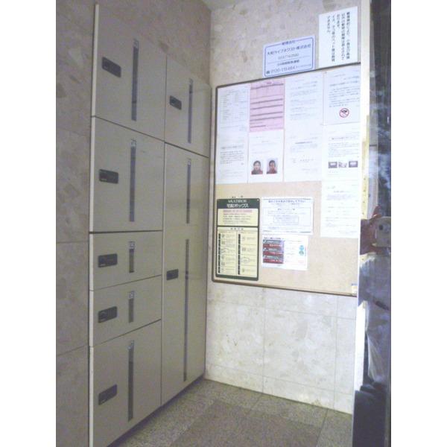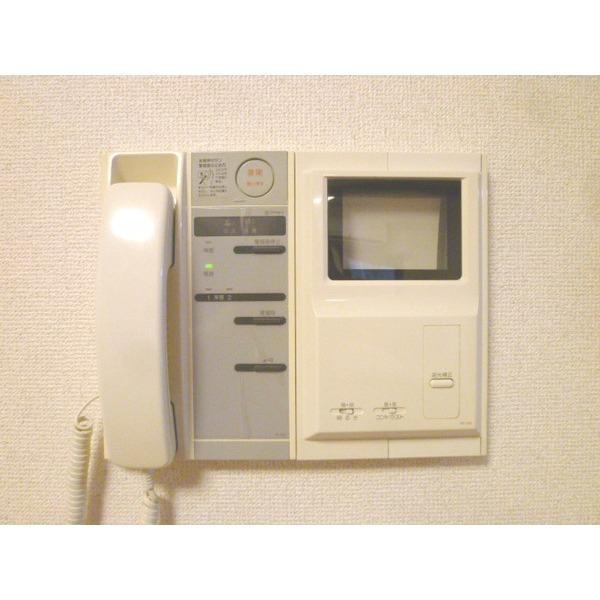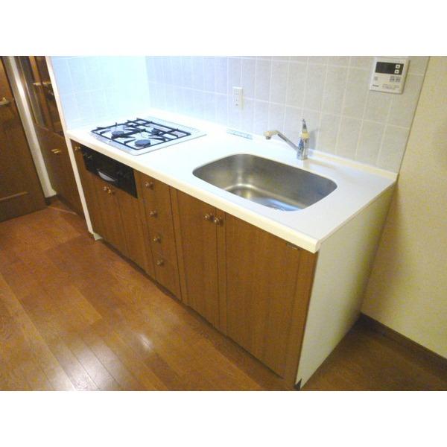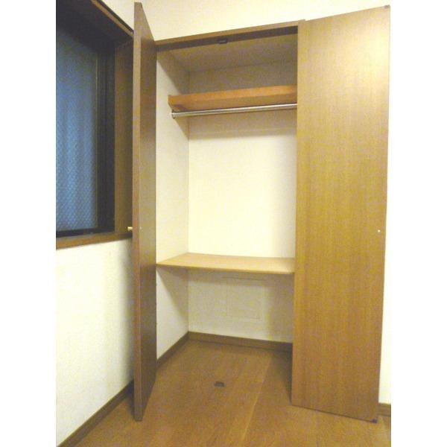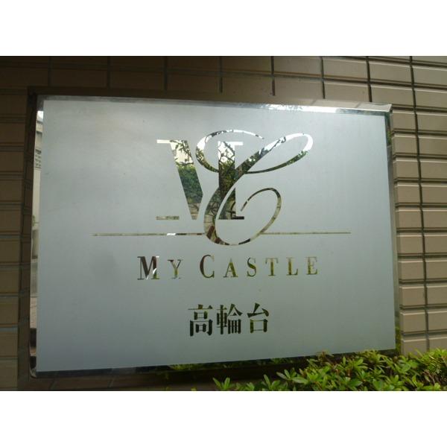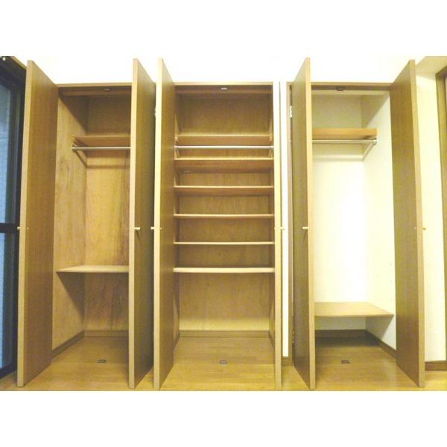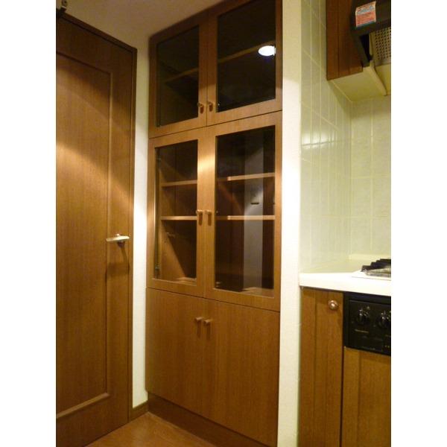|
|
Shinagawa-ku, Tokyo
東京都品川区
|
|
Toei Asakusa Line "Takanawadai" walk 5 minutes
都営浅草線「高輪台」歩5分
|
|
Toei Asakusa Line "Takanawadai" station walk 5 minutes ・ JR line "Gotanda" station walk 9 minutes! ! May 2008 large-scale repair work Performed (outer wall repair ・ Roof waterproof etc)
都営浅草線「高輪台」駅徒歩5分・JR線「五反田」駅徒歩9分!!平成20年5月大規模修繕工事実施済(外壁補修・屋上防水 等)
|
|
Heisei paste 7 dating back exterior wall tile! Delivery Box equipped! There is a window in the bathroom! NTT East Kanto Hospital 3-minute walk! Hatakeyama Memorial Museum adjacent to each other in a quiet residential area! !
平成7年築外壁タイル貼り!宅配ボックス完備!浴室に窓あり!NTT東日本関東病院徒歩3分!畠山記念館隣接で閑静な住宅地!!
|
Features pickup 特徴ピックアップ | | Immediate Available / 2 along the line more accessible / Facing south / System kitchen / Elevator / Otobasu / Warm water washing toilet seat / BS ・ CS ・ CATV 即入居可 /2沿線以上利用可 /南向き /システムキッチン /エレベーター /オートバス /温水洗浄便座 /BS・CS・CATV |
Property name 物件名 | | My Castle Takanawadai マイキャッスル高輪台 |
Price 価格 | | 18,800,000 yen 1880万円 |
Floor plan 間取り | | 1DK 1DK |
Units sold 販売戸数 | | 1 units 1戸 |
Total units 総戸数 | | 23 units 23戸 |
Occupied area 専有面積 | | 33 sq m (9.98 square meters) (center line of wall) 33m2(9.98坪)(壁芯) |
Other area その他面積 | | Balcony area: 2.53 sq m バルコニー面積:2.53m2 |
Whereabouts floor / structures and stories 所在階/構造・階建 | | 1st floor / RC4 floors 1 underground story 1階/RC4階地下1階建 |
Completion date 完成時期(築年月) | | August 1995 1995年8月 |
Address 住所 | | Shinagawa-ku, Tokyo Higashi Gotanda 4 東京都品川区東五反田4 |
Traffic 交通 | | Toei Asakusa Line "Takanawadai" walk 5 minutes
Toei Asakusa Line "Gotanda" walk 9 minutes
JR Yamanote Line "Gotanda" walk 9 minutes 都営浅草線「高輪台」歩5分
都営浅草線「五反田」歩9分
JR山手線「五反田」歩9分
|
Contact お問い合せ先 | | Pitattohausu Gotanda shop Starts Pitattohausu (Ltd.) TEL: 0800-603-4047 [Toll free] mobile phone ・ Also available from PHS
Caller ID is not notified
Please contact the "saw SUUMO (Sumo)"
If it does not lead, If the real estate company ピタットハウス五反田店スターツピタットハウス(株)TEL:0800-603-4047【通話料無料】携帯電話・PHSからもご利用いただけます
発信者番号は通知されません
「SUUMO(スーモ)を見た」と問い合わせください
つながらない方、不動産会社の方は
|
Administrative expense 管理費 | | 15,200 yen / Month (consignment (cyclic)) 1万5200円/月(委託(巡回)) |
Repair reserve 修繕積立金 | | ¥ 10,000 / Month 1万円/月 |
Time residents 入居時期 | | Immediate available 即入居可 |
Whereabouts floor 所在階 | | 1st floor 1階 |
Direction 向き | | South 南 |
Structure-storey 構造・階建て | | RC4 floors 1 underground story RC4階地下1階建 |
Site of the right form 敷地の権利形態 | | Ownership 所有権 |
Use district 用途地域 | | One middle and high 1種中高 |
Parking lot 駐車場 | | Nothing 無 |
Company profile 会社概要 | | <Mediation> Minister of Land, Infrastructure and Transport (2) the first 007,129 No. Pitattohausu Gotanda shop Starts Pitattohausu Co. Yubinbango141-0022 Shinagawa-ku, Tokyo Higashi Gotanda 5-27-3 second Nomura Building second floor <仲介>国土交通大臣(2)第007129号ピタットハウス五反田店スターツピタットハウス(株)〒141-0022 東京都品川区東五反田5-27-3 第2野村ビル2階 |
Construction 施工 | | Yamada Construction Co., Ltd. 山田建設株式会社 |
