Used Apartments » Kanto » Tokyo » Shinagawa
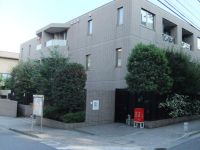 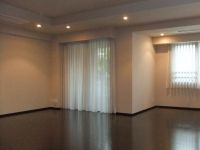
| | Shinagawa-ku, Tokyo 東京都品川区 |
| JR Yamanote Line "Osaki" walk 11 minutes JR山手線「大崎」歩11分 |
| Corner dwelling unit, Facing south, LDK20 tatami mats or more, A quiet residential area, All room storage, Security enhancement, Immediate Available, 2 along the line more accessible, System kitchen, Bathroom Dryer, Yang per good, Around traffic fewer, 2 角住戸、南向き、LDK20畳以上、閑静な住宅地、全居室収納、セキュリティ充実、即入居可、2沿線以上利用可、システムキッチン、浴室乾燥機、陽当り良好、周辺交通量少なめ、2 |
| Corner dwelling unit, Facing south, LDK20 tatami mats or more, A quiet residential area, All room storage, Security enhancement, Immediate Available, 2 along the line more accessible, System kitchen, Bathroom Dryer, Yang per good, Around traffic fewer, 24 hours garbage disposal Allowed, 3 face lighting, Barrier-free, Toilet 2 places, Plane parking, Bathroom 1 tsubo or more, 2 or more sides balcony, Bicycle-parking space, Elevator, Otobasu, TV monitor interphone, High-function toilet, Leafy residential area, Urban neighborhood, Ventilation good, Dish washing dryer, Walk-in closet, Located on a hill, Delivery Box, Bike shelter 角住戸、南向き、LDK20畳以上、閑静な住宅地、全居室収納、セキュリティ充実、即入居可、2沿線以上利用可、システムキッチン、浴室乾燥機、陽当り良好、周辺交通量少なめ、24時間ゴミ出し可、3面採光、バリアフリー、トイレ2ヶ所、平面駐車場、浴室1坪以上、2面以上バルコニー、駐輪場、エレベーター、オートバス、TVモニタ付インターホン、高機能トイレ、緑豊かな住宅地、都市近郊、通風良好、食器洗乾燥機、ウォークインクロゼット、高台に立地、宅配ボックス、バイク置場 |
Features pickup 特徴ピックアップ | | Immediate Available / 2 along the line more accessible / LDK20 tatami mats or more / Facing south / System kitchen / Bathroom Dryer / Corner dwelling unit / Yang per good / All room storage / A quiet residential area / Around traffic fewer / 24 hours garbage disposal Allowed / Security enhancement / 3 face lighting / Barrier-free / Toilet 2 places / Plane parking / Bathroom 1 tsubo or more / 2 or more sides balcony / Bicycle-parking space / Elevator / Otobasu / TV monitor interphone / High-function toilet / Leafy residential area / Urban neighborhood / Ventilation good / Dish washing dryer / Walk-in closet / Located on a hill / roof balcony / Delivery Box / Bike shelter 即入居可 /2沿線以上利用可 /LDK20畳以上 /南向き /システムキッチン /浴室乾燥機 /角住戸 /陽当り良好 /全居室収納 /閑静な住宅地 /周辺交通量少なめ /24時間ゴミ出し可 /セキュリティ充実 /3面採光 /バリアフリー /トイレ2ヶ所 /平面駐車場 /浴室1坪以上 /2面以上バルコニー /駐輪場 /エレベーター /オートバス /TVモニタ付インターホン /高機能トイレ /緑豊かな住宅地 /都市近郊 /通風良好 /食器洗乾燥機 /ウォークインクロゼット /高台に立地 /ルーフバルコニー /宅配ボックス /バイク置場 | Event information イベント情報 | | Local tours (please make a reservation beforehand) schedule / Every Saturday, Sunday and public holidays 現地見学会(事前に必ず予約してください)日程/毎週土日祝 | Property name 物件名 | | Ligier Gotenyama South ・ Residence リジェ御殿山サウス・レジデンス | Price 価格 | | 238 million yen 2億3800万円 | Floor plan 間取り | | 5LDK 5LDK | Units sold 販売戸数 | | 1 units 1戸 | Total units 総戸数 | | 30 units 30戸 | Occupied area 専有面積 | | 242.46 sq m (73.34 tsubo) (center line of wall) 242.46m2(73.34坪)(壁芯) | Other area その他面積 | | Balcony area: 12.41 sq m , Roof balcony: 11.2 sq m (use fee Mu) バルコニー面積:12.41m2、ルーフバルコニー:11.2m2(使用料無) | Whereabouts floor / structures and stories 所在階/構造・階建 | | Second floor / RC3 floors 1 underground story 2階/RC3階地下1階建 | Completion date 完成時期(築年月) | | 5 May 2003 2003年5月 | Address 住所 | | Shinagawa-ku, Tokyo Kitashinagawa 4 東京都品川区北品川4 | Traffic 交通 | | JR Yamanote Line "Osaki" walk 11 minutes
Keikyu main line "Kita" walk 11 minutes JR山手線「大崎」歩11分
京急本線「北品川」歩11分
| Related links 関連リンク | | [Related Sites of this company] 【この会社の関連サイト】 | Person in charge 担当者より | | The person in charge Naoto Yamada 担当者山田直人 | Contact お問い合せ先 | | Mitsubishi UFJ Real Estate Sales Co., Ltd. Jiyugaoka Center TEL: 0800-603-1069 [Toll free] mobile phone ・ Also available from PHS
Caller ID is not notified
Please contact the "saw SUUMO (Sumo)"
If it does not lead, If the real estate company 三菱UFJ不動産販売(株)自由が丘センターTEL:0800-603-1069【通話料無料】携帯電話・PHSからもご利用いただけます
発信者番号は通知されません
「SUUMO(スーモ)を見た」と問い合わせください
つながらない方、不動産会社の方は
| Administrative expense 管理費 | | 72,050 yen / Month (consignment (commuting)) 7万2050円/月(委託(通勤)) | Repair reserve 修繕積立金 | | 13,090 yen / Month 1万3090円/月 | Time residents 入居時期 | | Immediate available 即入居可 | Whereabouts floor 所在階 | | Second floor 2階 | Direction 向き | | South 南 | Overview and notices その他概要・特記事項 | | Contact: Naoto Yamada 担当者:山田直人 | Structure-storey 構造・階建て | | RC3 floors 1 underground story RC3階地下1階建 | Site of the right form 敷地の権利形態 | | Ownership 所有権 | Use district 用途地域 | | One low-rise 1種低層 | Parking lot 駐車場 | | Site (34,000 yen ~ 40,000 yen / Month) 敷地内(3万4000円 ~ 4万円/月) | Company profile 会社概要 | | <Mediation> Minister of Land, Infrastructure and Transport (7) No. 003890 No. Mitsubishi UFJ Real Estate Sales Co., Ltd. Jiyugaoka Center Yubinbango152-0035 Meguro-ku, Tokyo Jiyugaoka 2-10-22 Mitsubishi UFJ Trust and Banking Jiyugaoka Building 7th floor <仲介>国土交通大臣(7)第003890号三菱UFJ不動産販売(株)自由が丘センター〒152-0035 東京都目黒区自由が丘2-10-22 三菱UFJ信託銀行自由が丘ビル7階 | Construction 施工 | | (Strain) Obayashi (株)大林組 |
Local appearance photo現地外観写真 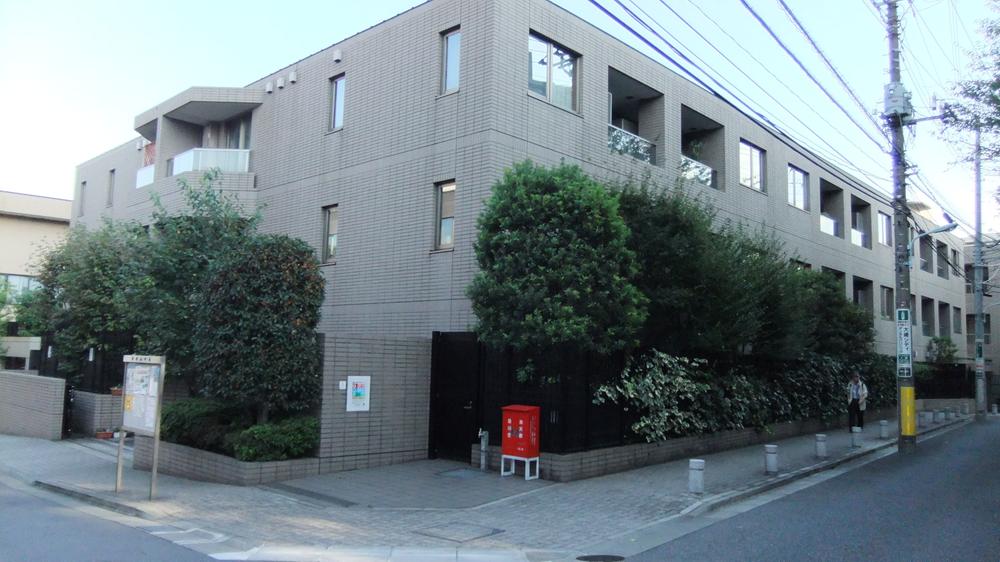 Local appearance (August 2013) Shooting
現地外観(2013年8月)撮影
Livingリビング 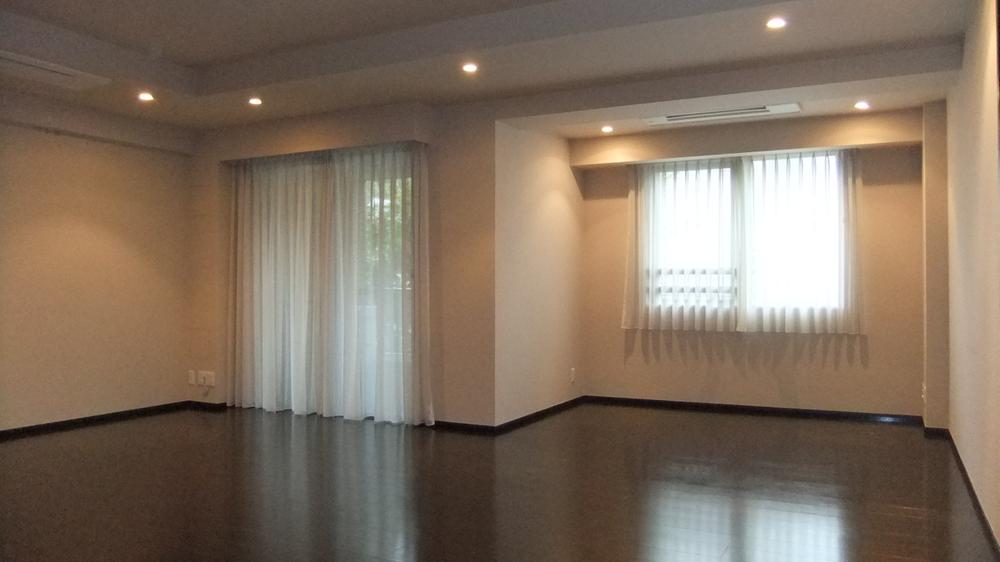 Living about 18 tatami mats Room (August 2013) Shooting
リビング約18畳
室内(2013年8月)撮影
Floor plan間取り図 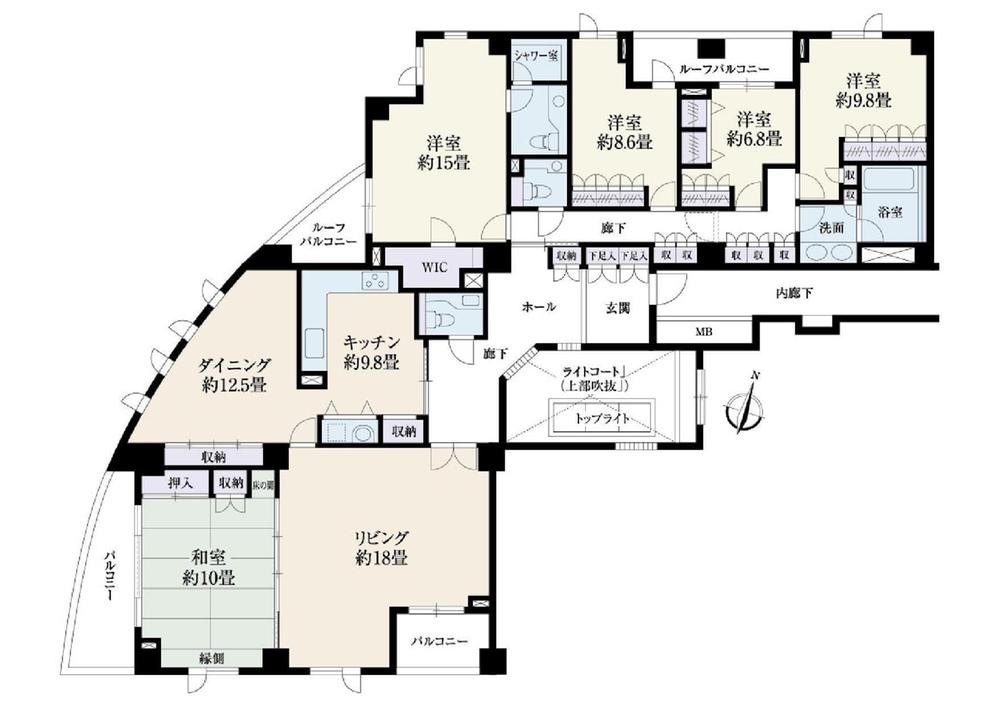 5LDK, Price 238 million yen, Footprint 242.46 sq m , Balcony area 12.41 sq m
5LDK、価格2億3800万円、専有面積242.46m2、バルコニー面積12.41m2
Livingリビング 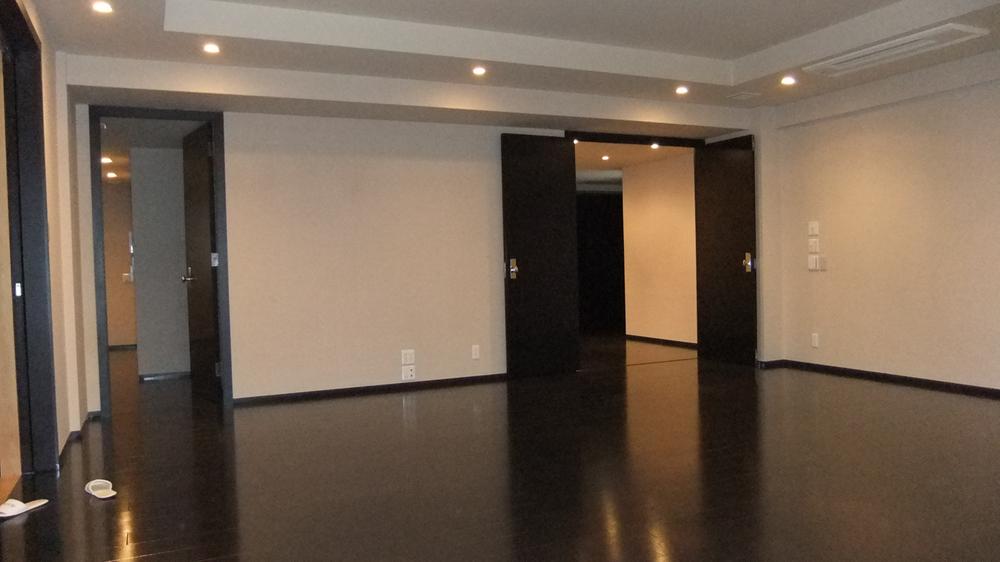 Living Room (August 2013) Shooting
リビング
室内(2013年8月)撮影
Bathroom浴室 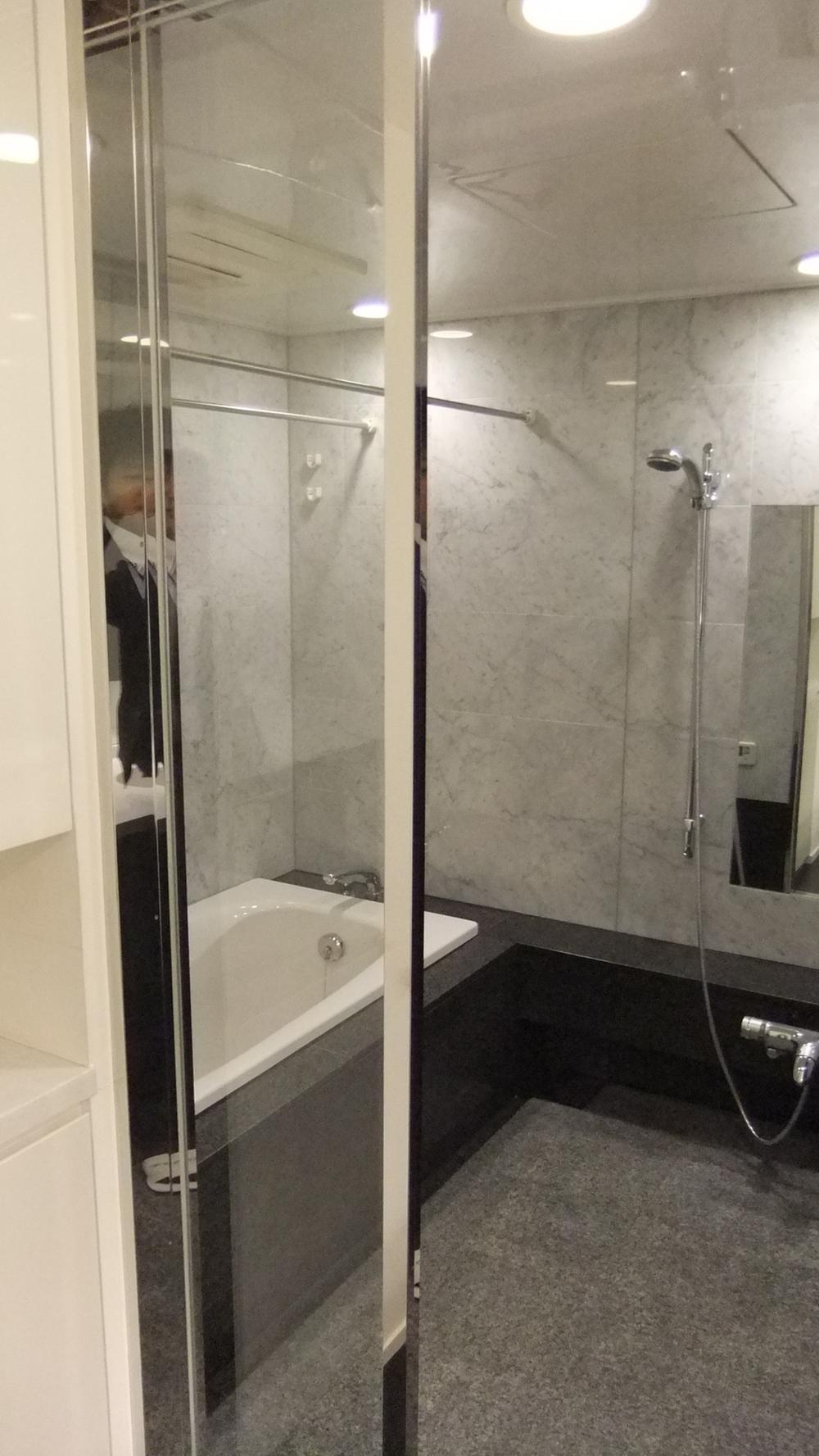 Large bathroom Room (August 2013) Shooting
大型の浴室
室内(2013年8月)撮影
Kitchenキッチン 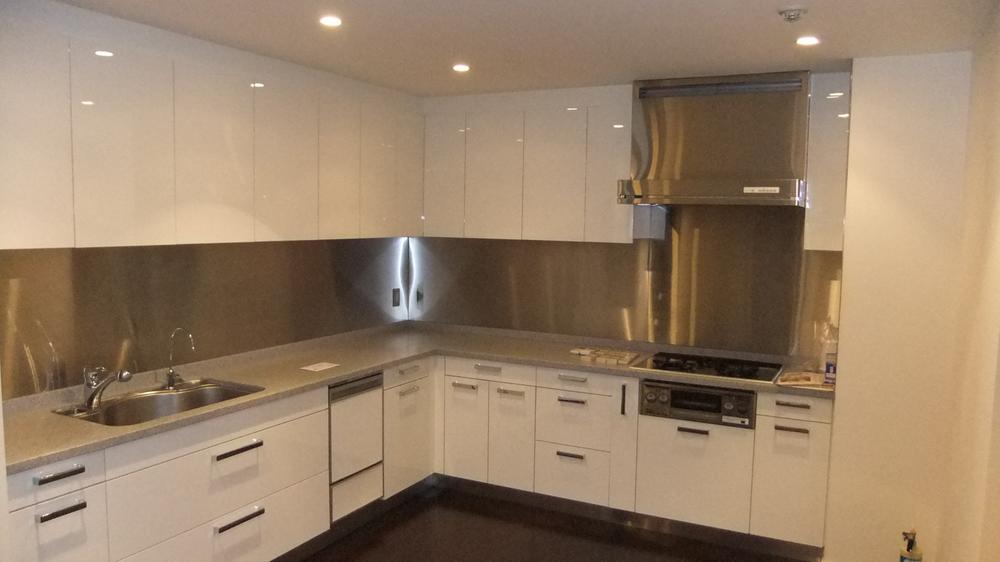 About 9.8 tatami mats in the kitchen
約9.8畳のキッチンです
Non-living roomリビング以外の居室 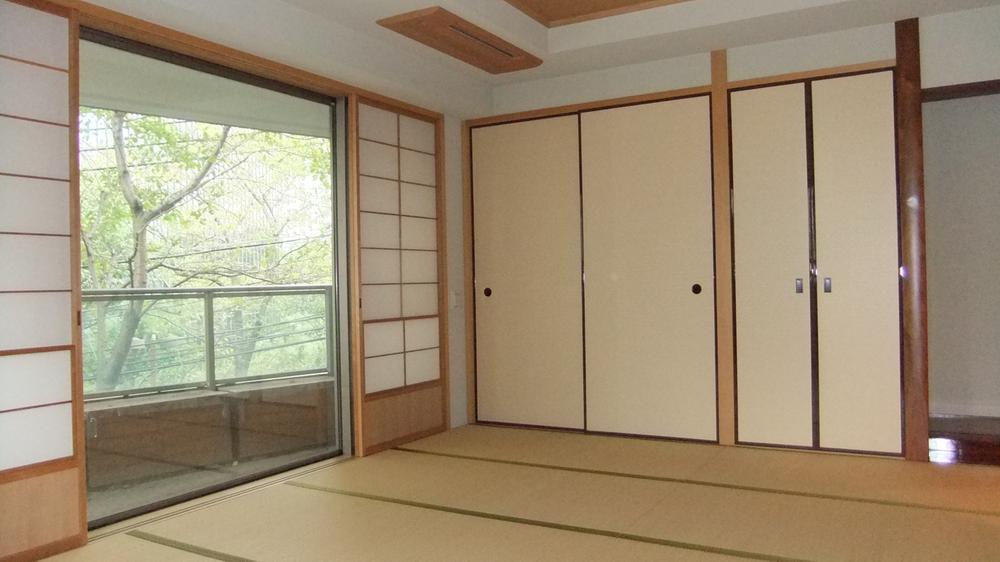 Japanese style room
和室
Entrance玄関 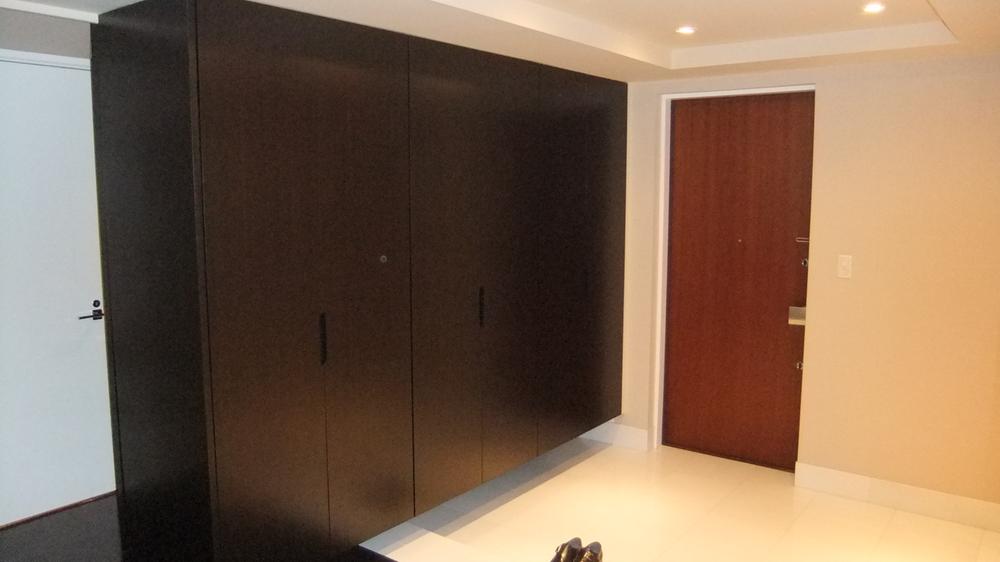 Big entrance is enough to make even you'llcome many visitors
大きな玄関は多くの来訪者がいらっしゃっても十分なつくりです
Wash basin, toilet洗面台・洗面所 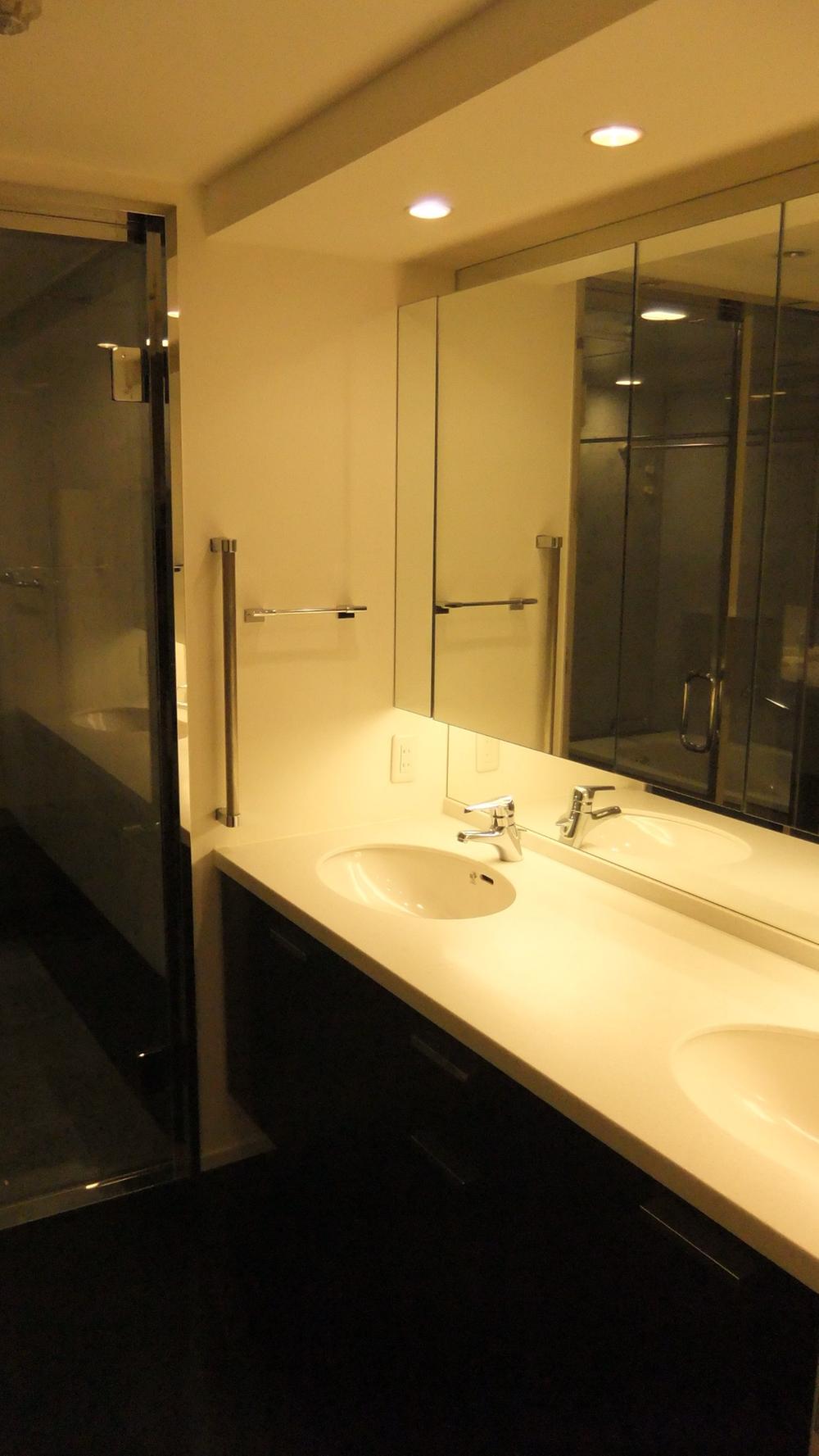 Wash basin is located two
洗面台は2台ございます
Toiletトイレ 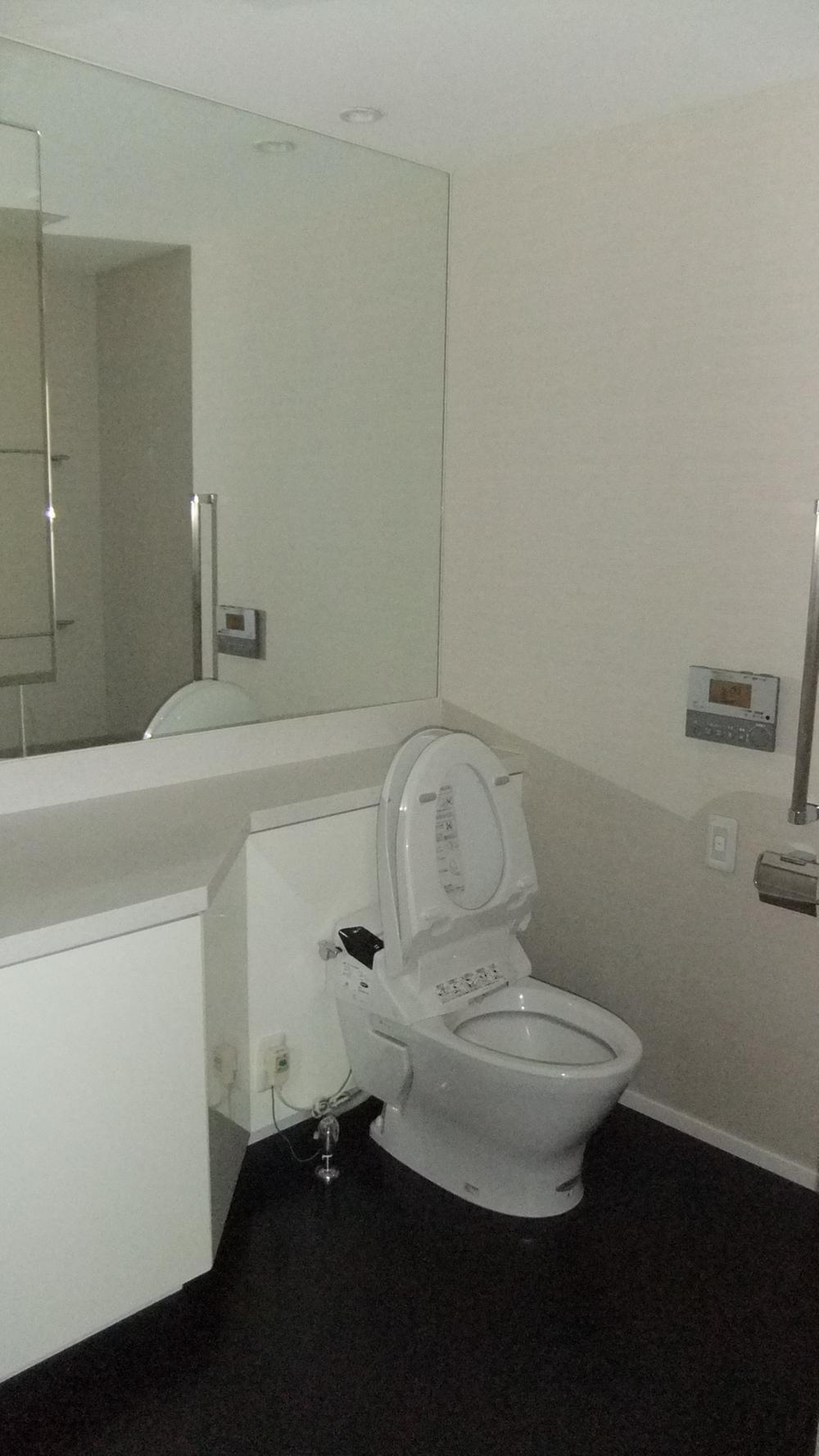 Toilet is located in three places
トイレは3箇所にございます
Lobbyロビー 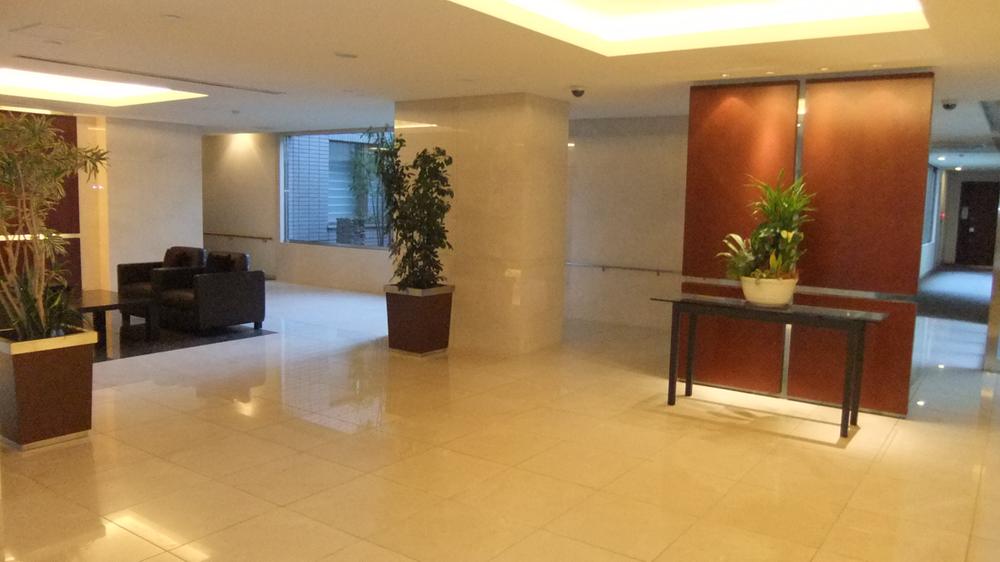 Spacious lobby
ゆったりとしたロビー
Other common areasその他共用部 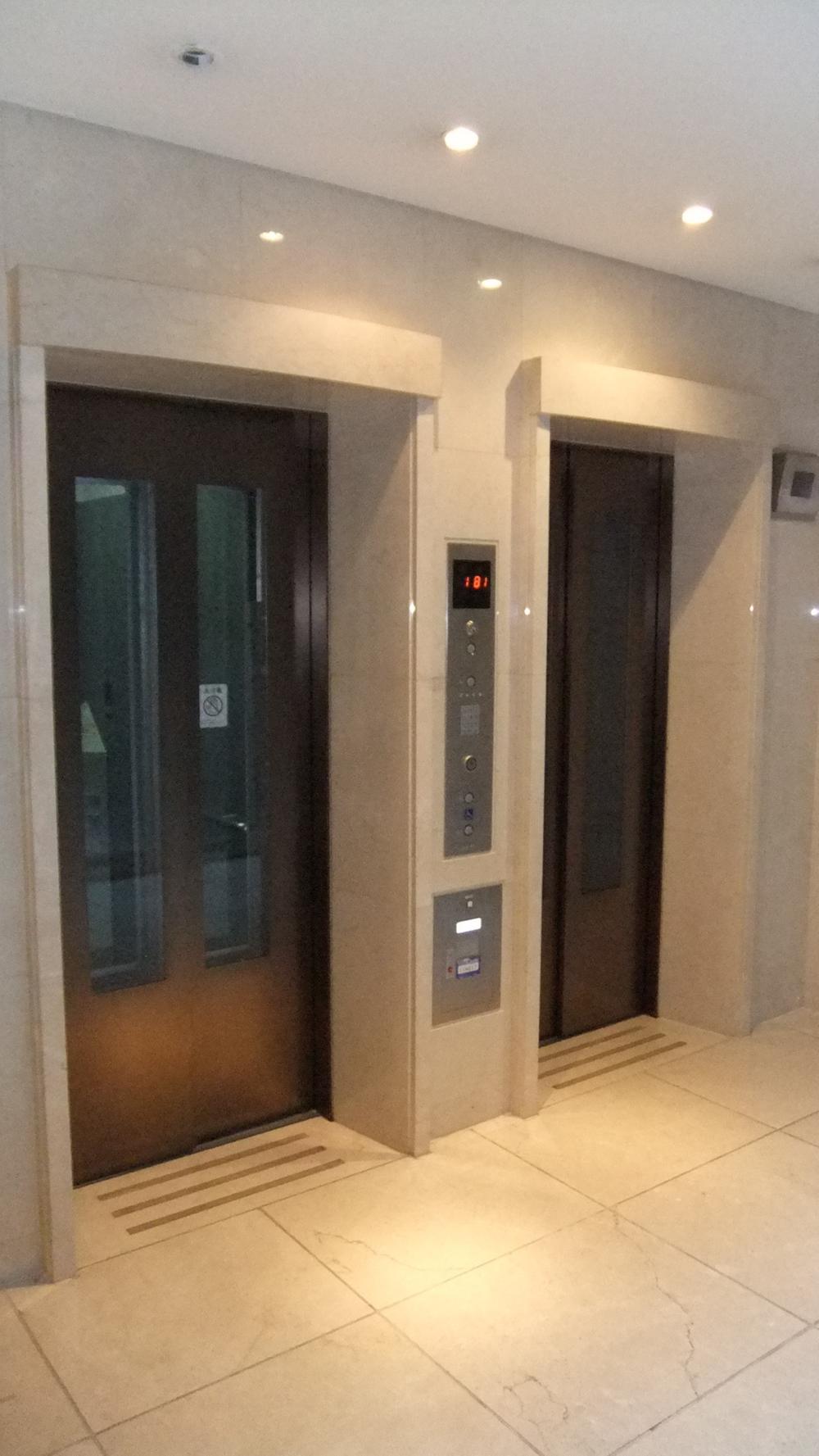 Firm elevator of security
セキュリティーのしっかりしたエレベーター
Parking lot駐車場 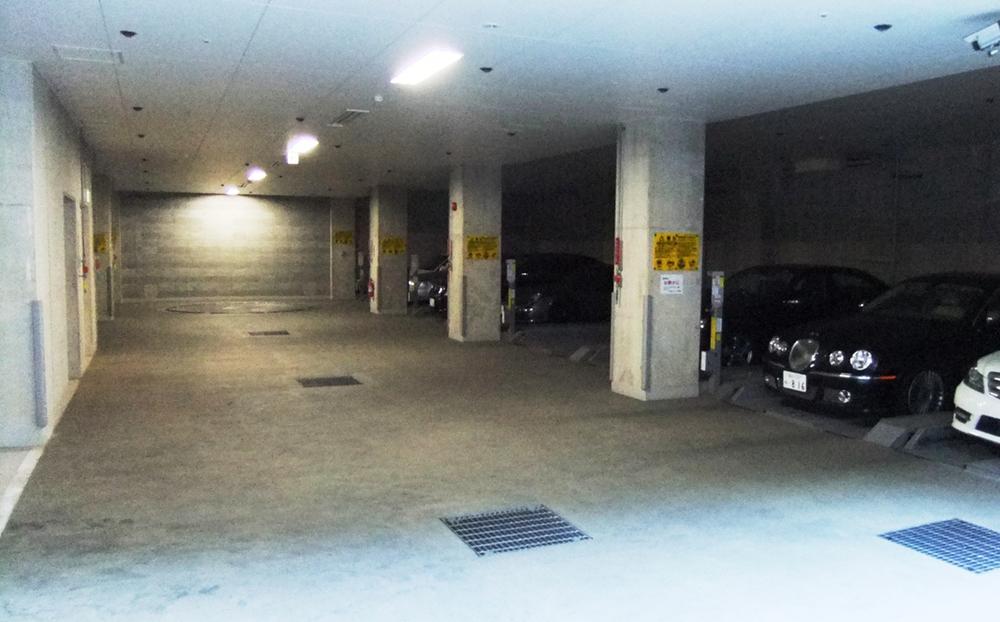 Parking is a large car also safe larger design
駐車場は大型の車も安心な大きめ設計
Balconyバルコニー 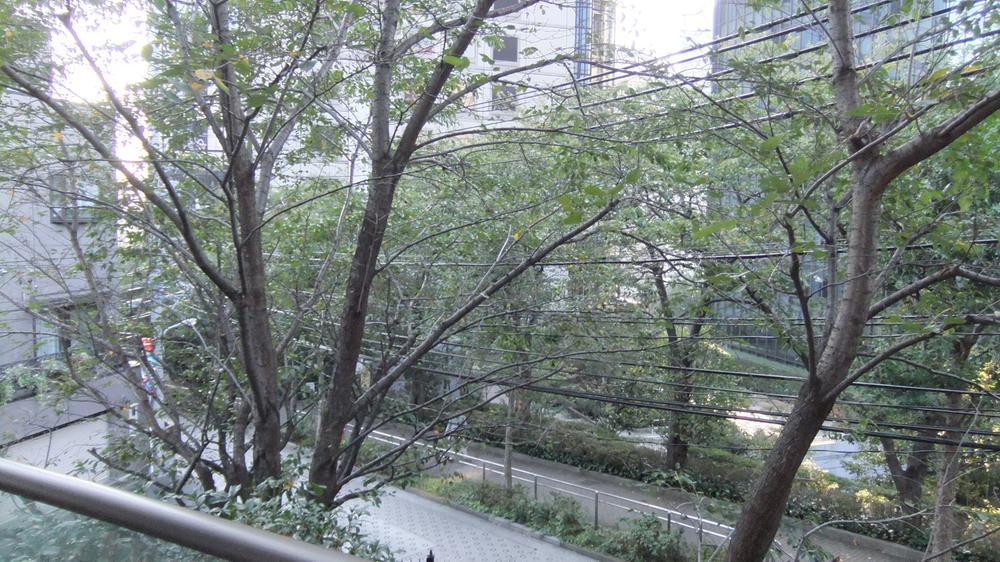 The view from the surrounded by green balcony
緑に囲まれたバルコニーからの眺め
Other localその他現地 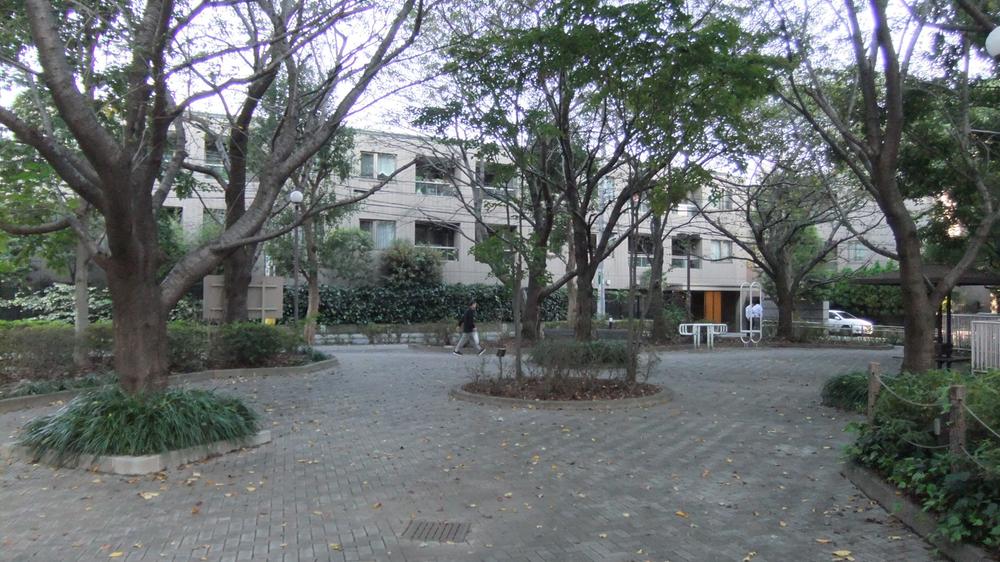 Taken from the apartment before the park
マンション前の公園から撮影
Kitchenキッチン 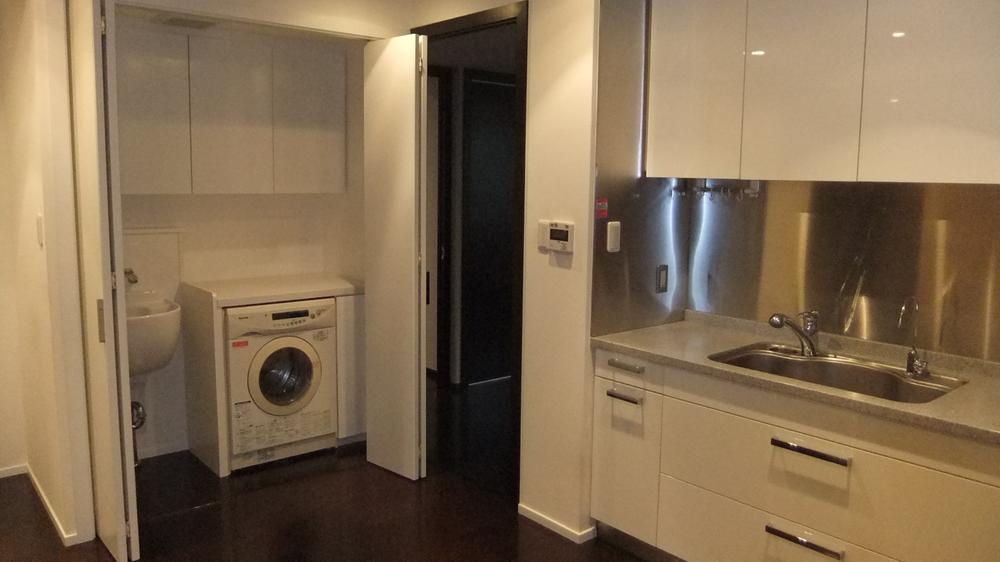 Drying a washing machine installed in the kitchen
キッチンには乾燥付洗濯機設置
Non-living roomリビング以外の居室 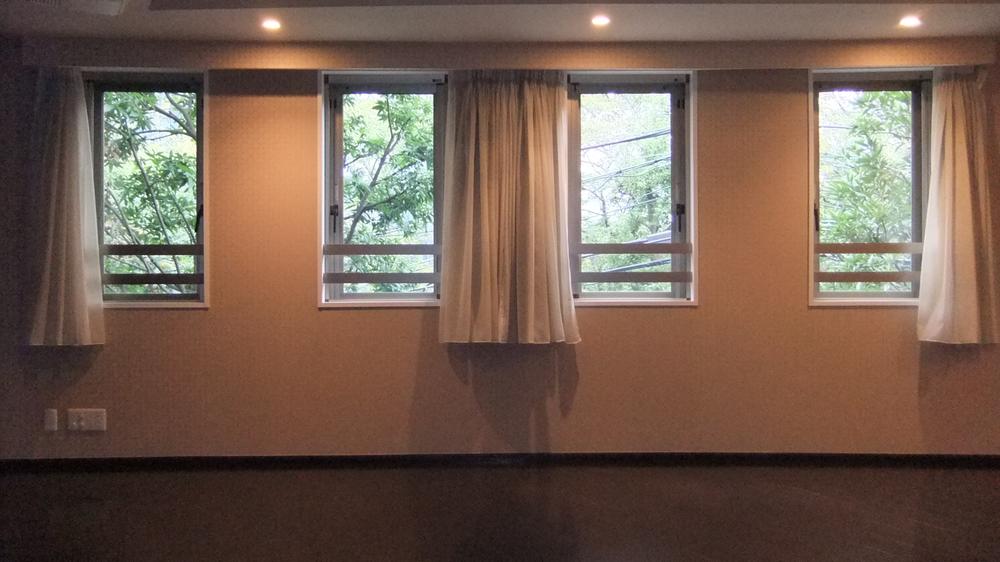 Dining about 12.5 tatami
ダイニング約12.5畳
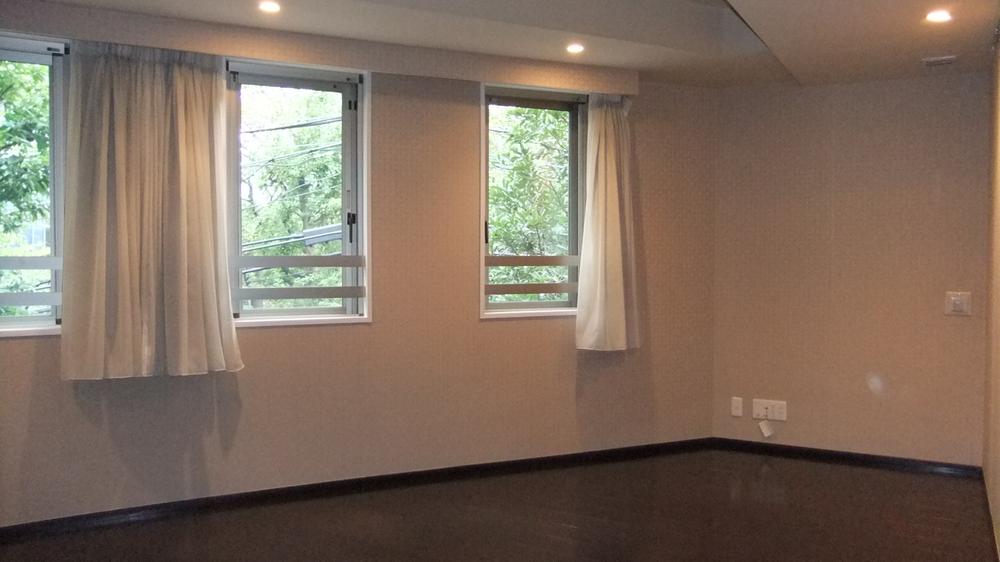 dining
ダイニング
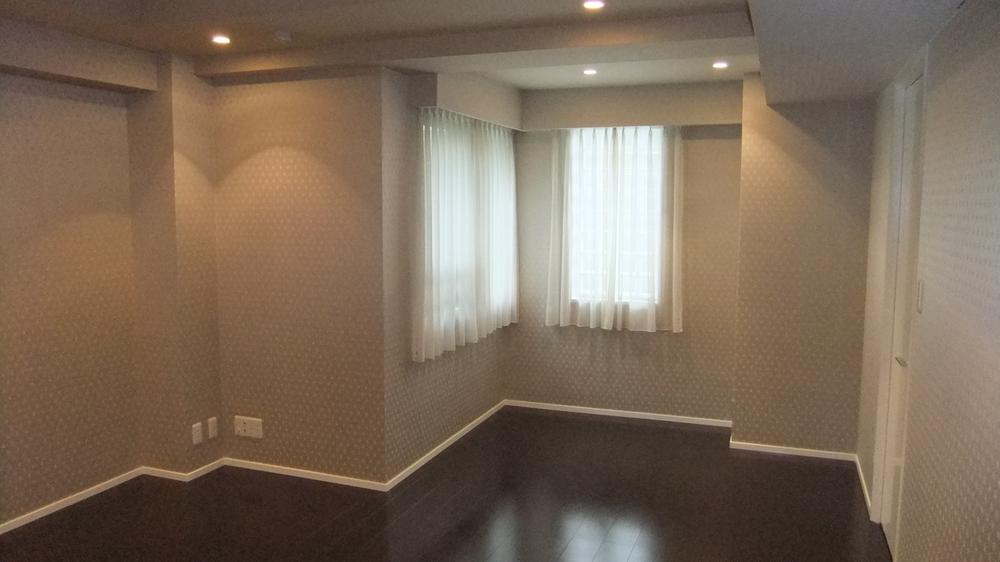 The main bedroom is spacious with 15 tatami mats
主寝室は15畳と広々
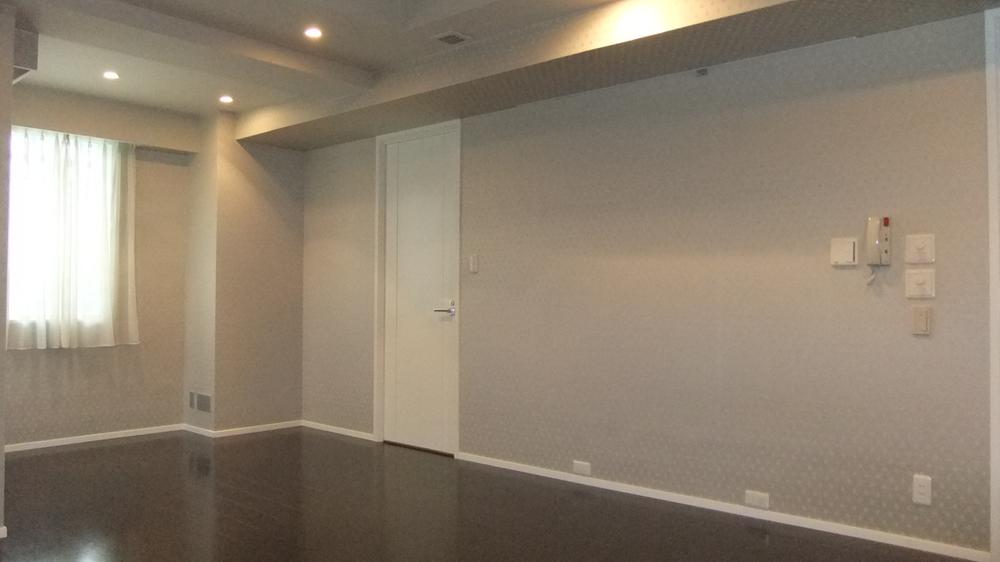 Master bedroom
主寝室
Location
|





















