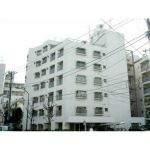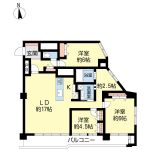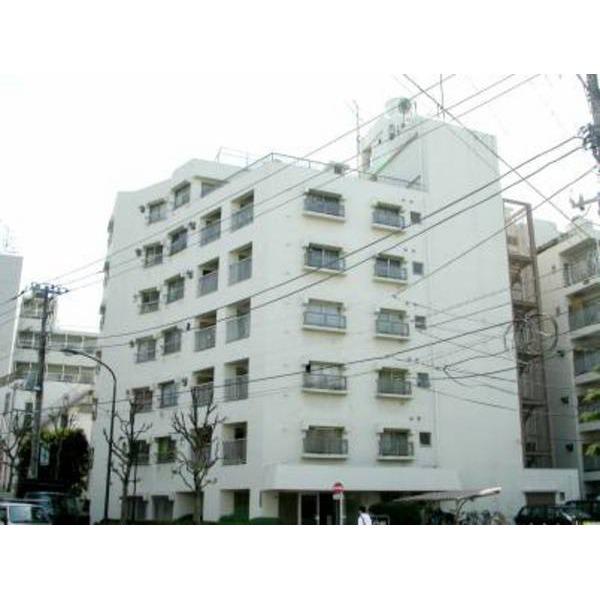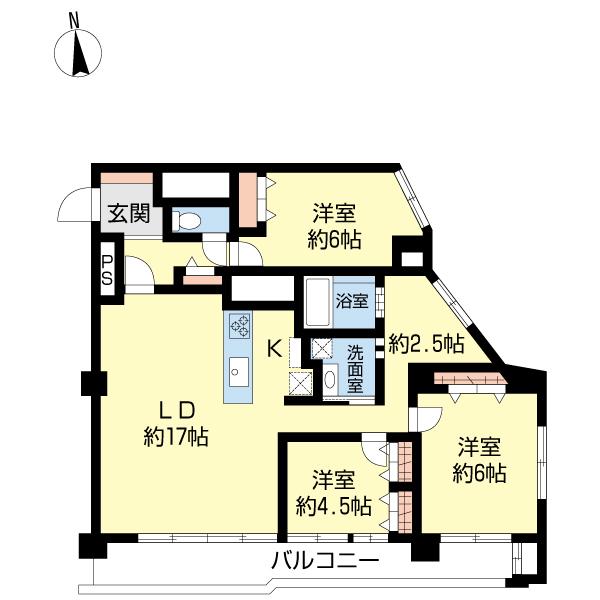|
|
Shinagawa-ku, Tokyo
東京都品川区
|
|
Toei Asakusa Line "Togoshi" walk 13 minutes
都営浅草線「戸越」歩13分
|
|
Togoshiginza mall ・ Southeast angle room that will carry the foot to more than one shopping street, such as Palm mall / Balcony faces to two of the living room, It is with storage!
戸越銀座商店街・パルム商店街といった複数の商店街へ足を運べます東南角部屋/バルコニーは2つの居室にも面しており、収納付です!
|
|
About 2.8 Pledge of bright Free Room Available! Overlooking the living to the playroom of the study and children, Counter kitchen adopt that feeling of freedom!
約2.8帖の明るいフリールーム有!書斎やお子様のプレイルームにリビングを見渡せる、解放感のあるカウンターキッチン採用!
|
Features pickup 特徴ピックアップ | | 2 along the line more accessible / Interior renovation / Facing south / System kitchen / Corner dwelling unit / Face-to-face kitchen / Elevator / Otobasu / TV monitor interphone / BS ・ CS ・ CATV 2沿線以上利用可 /内装リフォーム /南向き /システムキッチン /角住戸 /対面式キッチン /エレベーター /オートバス /TVモニタ付インターホン /BS・CS・CATV |
Property name 物件名 | | Pacific West Togoshi Mansion パシフィック西戸越マンション |
Price 価格 | | 41,800,000 yen 4180万円 |
Floor plan 間取り | | 3LDK 3LDK |
Units sold 販売戸数 | | 1 units 1戸 |
Total units 総戸数 | | 38 houses 38戸 |
Occupied area 専有面積 | | 85.5 sq m (25.86 tsubo) (center line of wall) 85.5m2(25.86坪)(壁芯) |
Other area その他面積 | | Balcony area: 12.4 sq m バルコニー面積:12.4m2 |
Whereabouts floor / structures and stories 所在階/構造・階建 | | 6th floor / RC7 story 6階/RC7階建 |
Completion date 完成時期(築年月) | | June 1974 1974年6月 |
Address 住所 | | Shinagawa-ku, Tokyo Nakanobu 1 東京都品川区中延1 |
Traffic 交通 | | Toei Asakusa Line "Togoshi" walk 13 minutes
Tokyu Ikegami Line "Togoshiginza" walk 9 minutes
Tokyu Meguro Line "Musashikoyama" walk 12 minutes 都営浅草線「戸越」歩13分
東急池上線「戸越銀座」歩9分
東急目黒線「武蔵小山」歩12分
|
Contact お問い合せ先 | | Pitattohausu Gotanda shop Starts Pitattohausu (Ltd.) TEL: 0800-603-4047 [Toll free] mobile phone ・ Also available from PHS
Caller ID is not notified
Please contact the "saw SUUMO (Sumo)"
If it does not lead, If the real estate company ピタットハウス五反田店スターツピタットハウス(株)TEL:0800-603-4047【通話料無料】携帯電話・PHSからもご利用いただけます
発信者番号は通知されません
「SUUMO(スーモ)を見た」と問い合わせください
つながらない方、不動産会社の方は
|
Administrative expense 管理費 | | 15,700 yen / Month (consignment (commuting)) 1万5700円/月(委託(通勤)) |
Repair reserve 修繕積立金 | | 27,527 yen / Month 2万7527円/月 |
Time residents 入居時期 | | Consultation 相談 |
Whereabouts floor 所在階 | | 6th floor 6階 |
Direction 向き | | South 南 |
Renovation リフォーム | | August interior renovation completed 2010 2010年8月内装リフォーム済 |
Structure-storey 構造・階建て | | RC7 story RC7階建 |
Site of the right form 敷地の権利形態 | | Ownership 所有権 |
Parking lot 駐車場 | | Nothing 無 |
Company profile 会社概要 | | <Mediation> Minister of Land, Infrastructure and Transport (2) the first 007,129 No. Pitattohausu Gotanda shop Starts Pitattohausu Co. Yubinbango141-0022 Shinagawa-ku, Tokyo Higashi Gotanda 5-27-3 second Nomura Building second floor <仲介>国土交通大臣(2)第007129号ピタットハウス五反田店スターツピタットハウス(株)〒141-0022 東京都品川区東五反田5-27-3 第2野村ビル2階 |
Construction 施工 | | Co., Ltd. Hasegawa builders 株式会社長谷川工務店 |



