1975January
39,800,000 yen, 2LDK, 59.63 sq m
Used Apartments » Kanto » Tokyo » Shinagawa
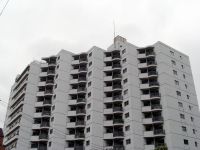 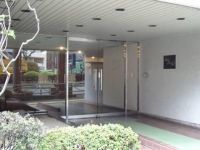
| | Shinagawa-ku, Tokyo 東京都品川区 |
| JR Yamanote Line "Gotanda" walk 10 minutes JR山手線「五反田」歩10分 |
| ~ Resident management ・ Large-scale apartment ~ ~ 常駐管理・大規模マンション ~ |
| ☆ ☆ ☆ 40 years Thanks ・ Asahi housing ☆ ☆ ☆ Document request ・ Hope your preview ・ Also anything if it is a thing related to the real estate feel free to contact us. (Housing loan ・ tax ・ insurance ・ Renovation ・ Instead of buying ・ Inheritance, etc.) also, We will efficiently be announced at our car in the guidance of multiple properties of in conjunction with other properties. We are looking forward to hearing from you. ☆☆☆ おかげさまで40年 ・ 朝日住宅 ☆☆☆ 資料請求・ご内見のご希望・また不動産に関わる事なら何でも お気軽にお問い合わせ下さい。 (住宅ローン・税金・保険・リフォーム・買換え・相続等) また、他物件と併せての複数物件のご案内でも弊社の車にて 効率良くご案内させていただきます。 ご連絡お待ちしております。 |
Features pickup 特徴ピックアップ | | Corner dwelling unit / Southeast direction / 24-hour manned management 角住戸 /東南向き /24時間有人管理 | Property name 物件名 | | Itopia Gotanda イトーピア五反田 | Price 価格 | | 39,800,000 yen 3980万円 | Floor plan 間取り | | 2LDK 2LDK | Units sold 販売戸数 | | 1 units 1戸 | Total units 総戸数 | | 117 units 117戸 | Occupied area 専有面積 | | 59.63 sq m (center line of wall) 59.63m2(壁芯) | Other area その他面積 | | Balcony area: 5.1 sq m バルコニー面積:5.1m2 | Whereabouts floor / structures and stories 所在階/構造・階建 | | 10th floor / RC14 story 10階/RC14階建 | Completion date 完成時期(築年月) | | January 1975 1975年1月 | Address 住所 | | Shinagawa-ku, Tokyo Nishigotanda 8 東京都品川区西五反田8 | Traffic 交通 | | JR Yamanote Line "Gotanda" walk 10 minutes JR山手線「五反田」歩10分
| Related links 関連リンク | | [Related Sites of this company] 【この会社の関連サイト】 | Contact お問い合せ先 | | TEL: 0800-603-0560 [Toll free] mobile phone ・ Also available from PHS
Caller ID is not notified
Please contact the "saw SUUMO (Sumo)"
If it does not lead, If the real estate company TEL:0800-603-0560【通話料無料】携帯電話・PHSからもご利用いただけます
発信者番号は通知されません
「SUUMO(スーモ)を見た」と問い合わせください
つながらない方、不動産会社の方は
| Administrative expense 管理費 | | 21,260 yen / Month (consignment (resident)) 2万1260円/月(委託(常駐)) | Repair reserve 修繕積立金 | | Nothing 無 | Time residents 入居時期 | | Consultation 相談 | Whereabouts floor 所在階 | | 10th floor 10階 | Direction 向き | | Southeast 南東 | Structure-storey 構造・階建て | | RC14 story RC14階建 | Site of the right form 敷地の権利形態 | | Ownership 所有権 | Company profile 会社概要 | | <Mediation> Minister of Land, Infrastructure and Transport (3) No. 006,185 (one company) National Housing Industry Association (Corporation) metropolitan area real estate Fair Trade Council member Asahi housing (stock) new downtown shop 160-0023 Tokyo Nishi-Shinjuku, Shinjuku-ku, 1-19-6 Shinjuku Yamate building 7th floor <仲介>国土交通大臣(3)第006185号(一社)全国住宅産業協会会員 (公社)首都圏不動産公正取引協議会加盟朝日住宅(株)新都心店〒160-0023 東京都新宿区西新宿1-19-6 山手新宿ビル7階 |
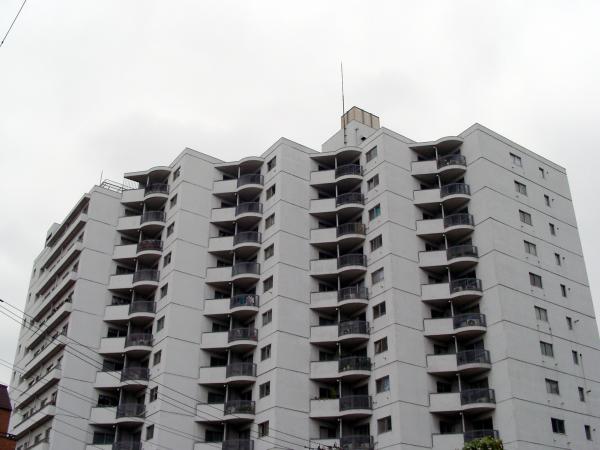 Local appearance photo
現地外観写真
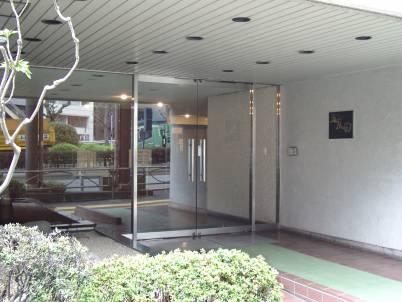 Entrance
エントランス
Floor plan間取り図 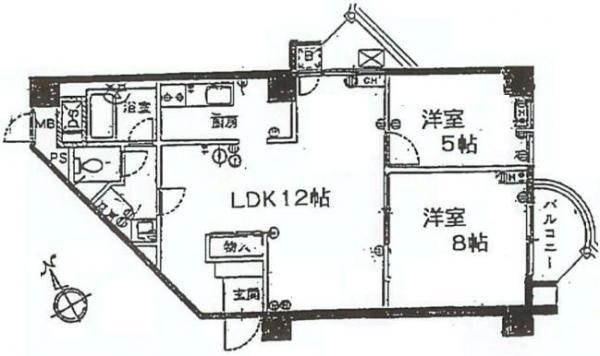 2LDK, Price 39,800,000 yen, Occupied area 59.63 sq m , Balcony area 5.1 sq m
2LDK、価格3980万円、専有面積59.63m2、バルコニー面積5.1m2
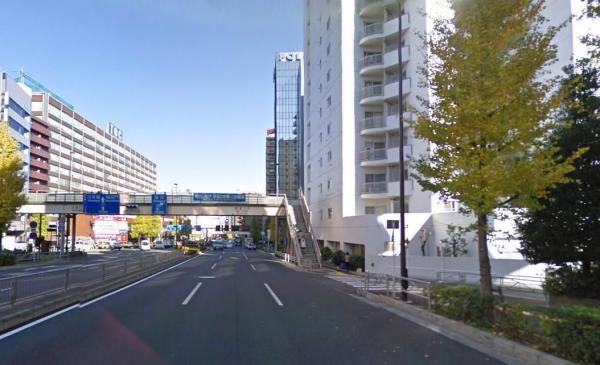 Local appearance photo
現地外観写真
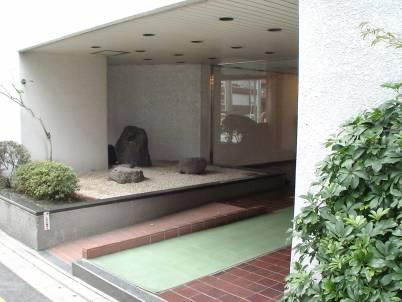 Entrance
エントランス
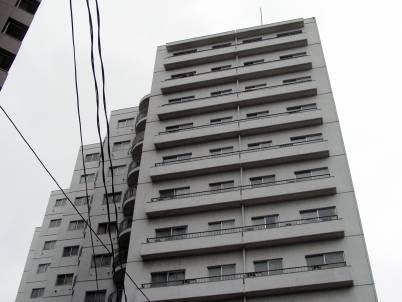 Local appearance photo
現地外観写真
Location
|







