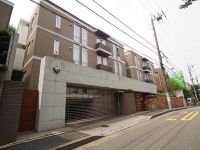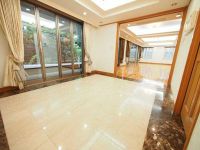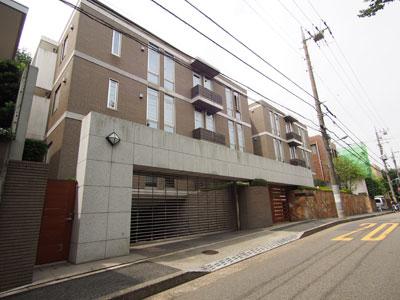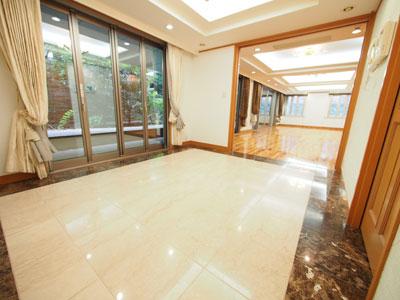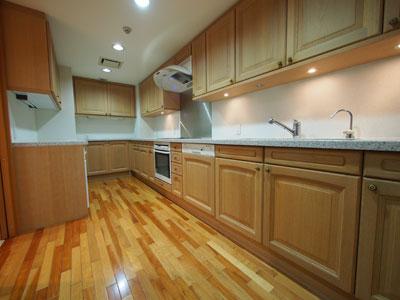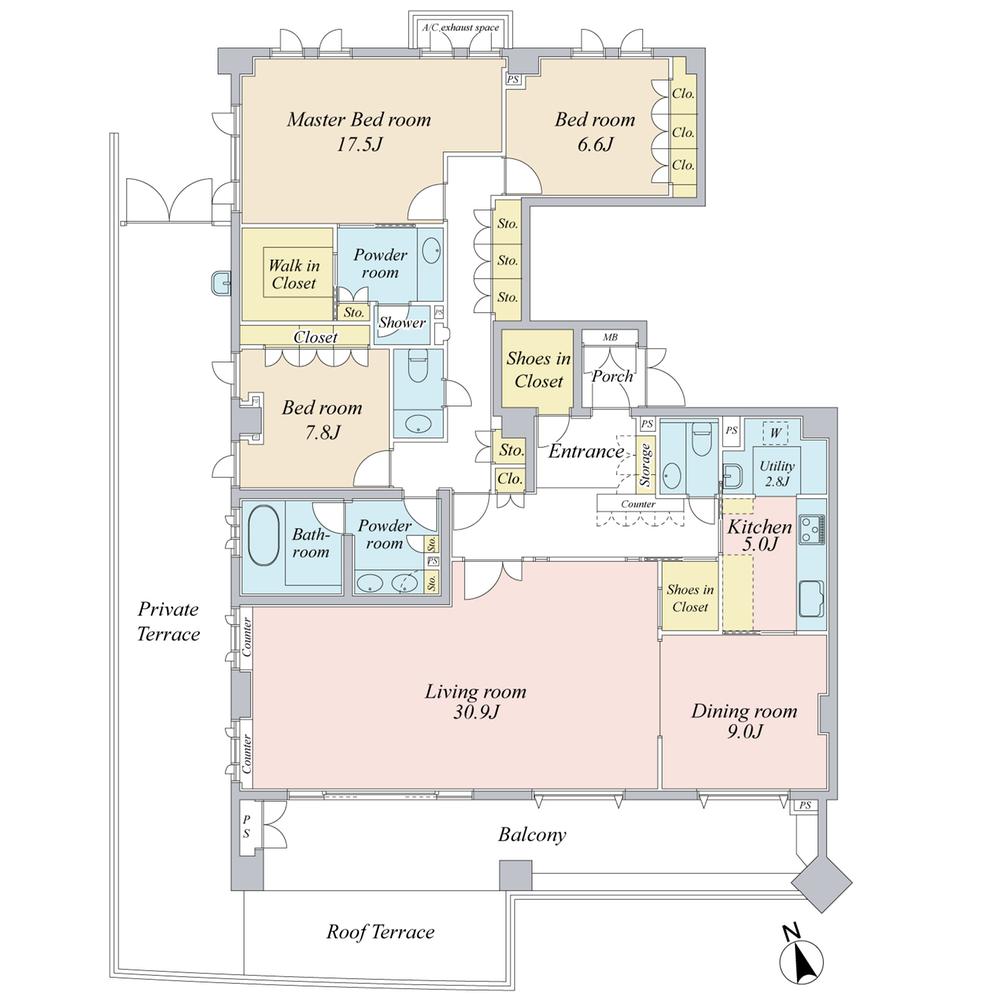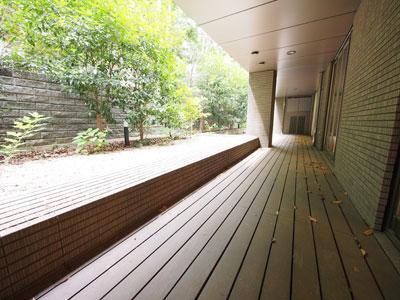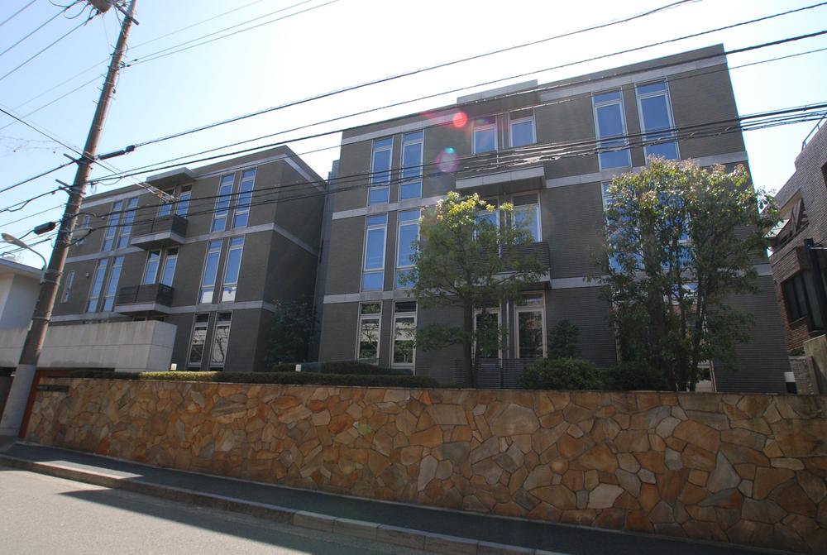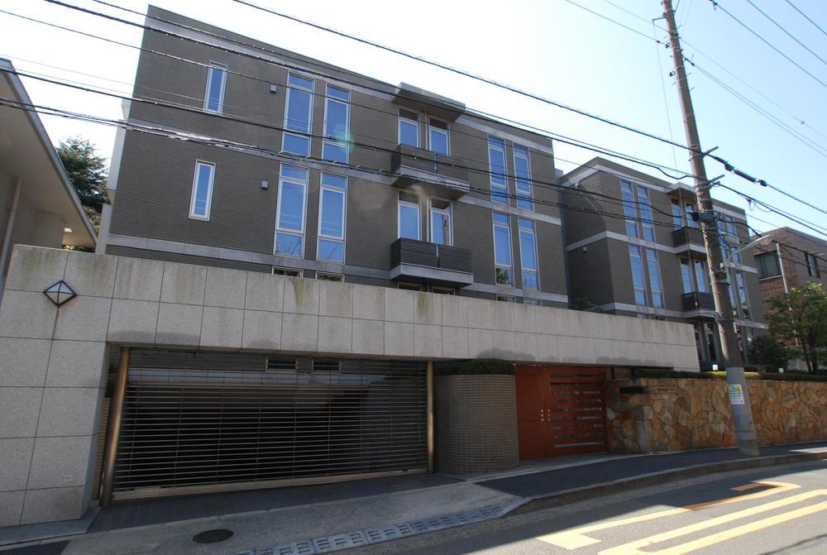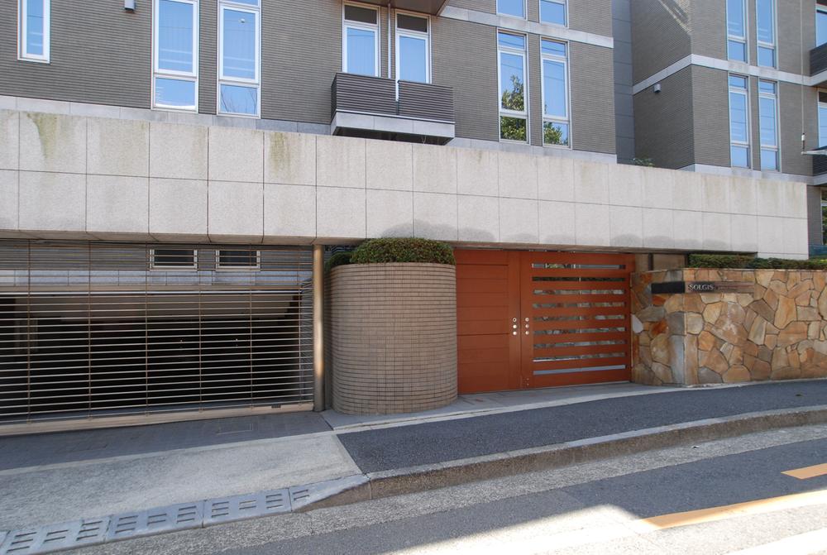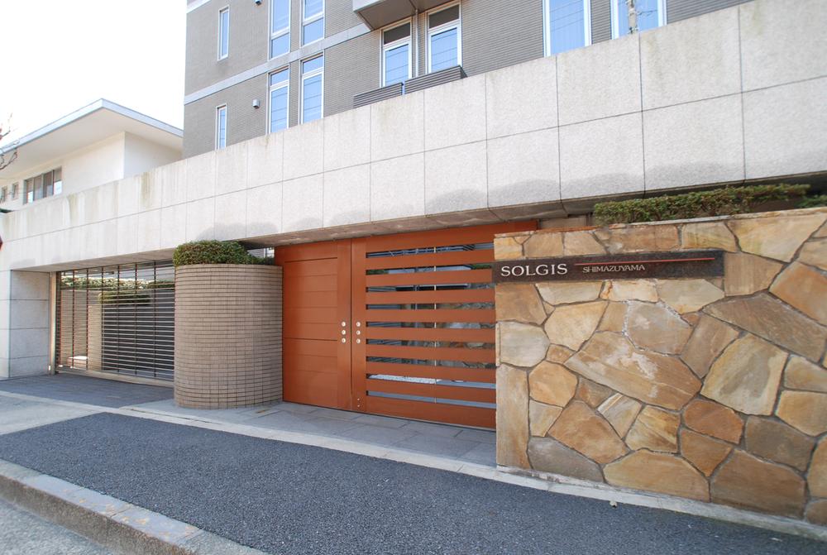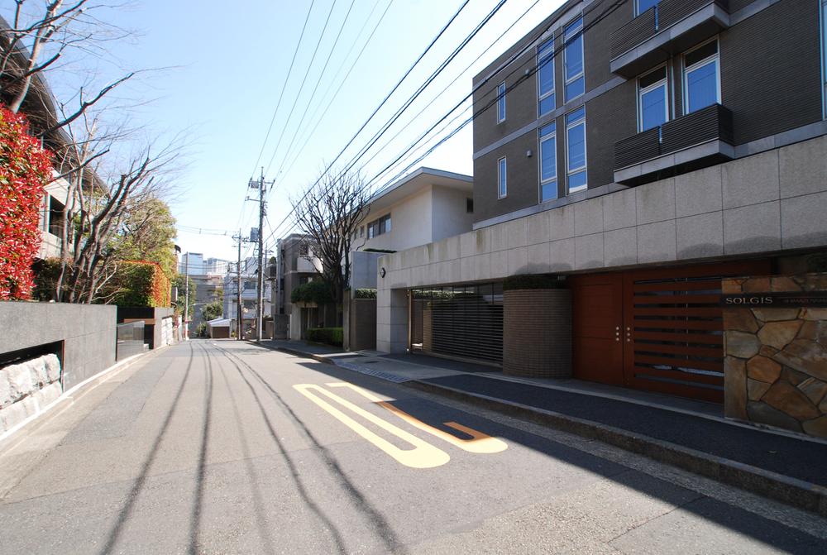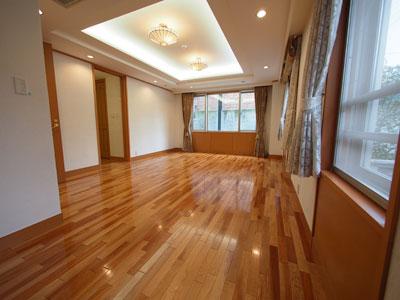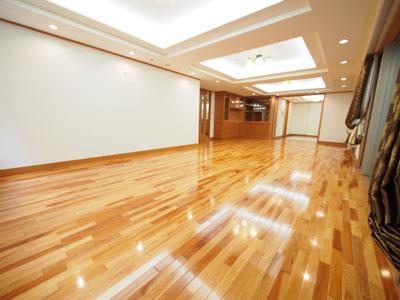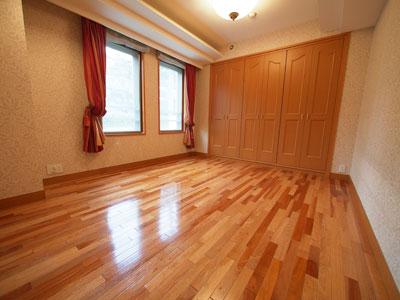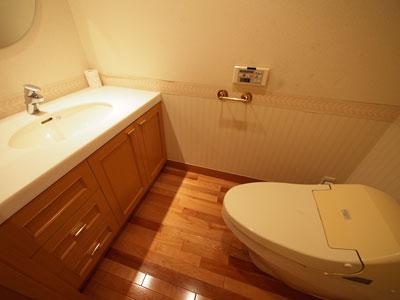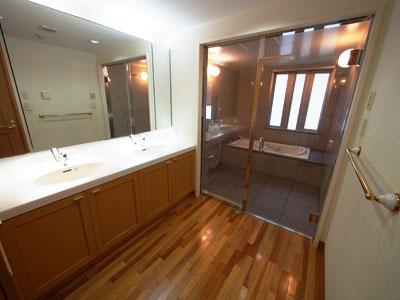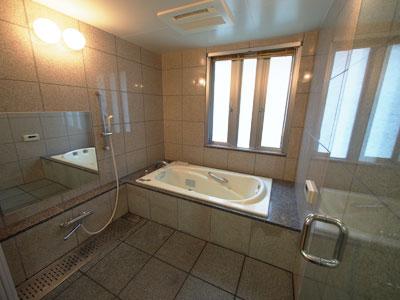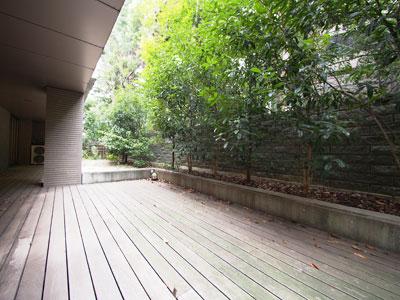|
|
Shinagawa-ku, Tokyo
東京都品川区
|
|
JR Yamanote Line "Gotanda" walk 8 minutes
JR山手線「五反田」歩8分
|
Features pickup 特徴ピックアップ | | Bathroom Dryer / Toilet 2 places / Pets Negotiable / Located on a hill / Floor heating / terrace 浴室乾燥機 /トイレ2ヶ所 /ペット相談 /高台に立地 /床暖房 /テラス |
Property name 物件名 | | Sorujisu Shimadzu Mt. ソルジス島津山 |
Price 価格 | | 178 million yen 1億7800万円 |
Floor plan 間取り | | 3LDK + S (storeroom) 3LDK+S(納戸) |
Units sold 販売戸数 | | 1 units 1戸 |
Total units 総戸数 | | 8 units 8戸 |
Occupied area 専有面積 | | 200.27 sq m (center line of wall) 200.27m2(壁芯) |
Other area その他面積 | | Balcony area: 26.8 sq m , Terrace: 64.49 sq m (use fee 700 yen / Month) バルコニー面積:26.8m2、テラス:64.49m2(使用料700円/月) |
Whereabouts floor / structures and stories 所在階/構造・階建 | | 1st floor / RC3 floors 1 underground story 1階/RC3階地下1階建 |
Completion date 完成時期(築年月) | | March 2001 2001年3月 |
Address 住所 | | Shinagawa-ku, Tokyo Higashi Gotanda 3 東京都品川区東五反田3 |
Traffic 交通 | | JR Yamanote Line "Gotanda" walk 8 minutes
Toei Asakusa Line "Takanawadai" walk 7 minutes JR山手線「五反田」歩8分
都営浅草線「高輪台」歩7分
|
Related links 関連リンク | | [Related Sites of this company] 【この会社の関連サイト】 |
Person in charge 担当者より | | Rep Tomikichi Hi彦 担当者富吉陽彦 |
Contact お問い合せ先 | | TEL: 0800-603-0387 [Toll free] mobile phone ・ Also available from PHS
Caller ID is not notified
Please contact the "saw SUUMO (Sumo)"
If it does not lead, If the real estate company TEL:0800-603-0387【通話料無料】携帯電話・PHSからもご利用いただけます
発信者番号は通知されません
「SUUMO(スーモ)を見た」と問い合わせください
つながらない方、不動産会社の方は
|
Administrative expense 管理費 | | 63,585 yen / Month (consignment (commuting)) 6万3585円/月(委託(通勤)) |
Repair reserve 修繕積立金 | | 34,120 yen / Month 3万4120円/月 |
Expenses 諸費用 | | Autonomous membership fee: 500 yen / Month, Electronic Security Fee: 4515 yen / Month 自治会費:500円/月、機械警備料:4515円/月 |
Time residents 入居時期 | | Consultation 相談 |
Whereabouts floor 所在階 | | 1st floor 1階 |
Direction 向き | | South 南 |
Overview and notices その他概要・特記事項 | | Contact: Tomikichi Hi彦 担当者:富吉陽彦 |
Structure-storey 構造・階建て | | RC3 floors 1 underground story RC3階地下1階建 |
Site of the right form 敷地の権利形態 | | Ownership 所有権 |
Use district 用途地域 | | One low-rise 1種低層 |
Parking lot 駐車場 | | Site (35,000 yen ~ 45,000 yen / Month) 敷地内(3万5000円 ~ 4万5000円/月) |
Company profile 会社概要 | | <Mediation> Minister of Land, Infrastructure and Transport (6) No. 004372 (Corporation) metropolitan area real estate Fair Trade Council member (Ltd.) Ken ・ Corporation Shibuya Daikanyama branch Yubinbango153-0061 Meguro-ku, Tokyo Nakameguro 1-1-71 KN building Daikanyama 5th floor <仲介>国土交通大臣(6)第004372号(公社)首都圏不動産公正取引協議会会員 (株)ケン・コーポレーション渋谷代官山支店〒153-0061 東京都目黒区中目黒1-1-71 KNビル代官山5階 |
Construction 施工 | | Maeda (Ltd.) 前田建設工業(株) |
