Used Apartments » Kanto » Tokyo » Shinagawa
 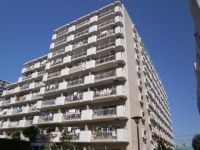
| | Shinagawa-ku, Tokyo 東京都品川区 |
| Rinkai "Shinagawa Seaside" walk 5 minutes りんかい線「品川シーサイド」歩5分 |
| 2 along the line more accessible, Facing south, It is close to the city 2沿線以上利用可、南向き、市街地が近い |
| ◆ Yang per well per south balcony! ◆ 2-wire 2 Station available! ・ Rinkai "Shinagawa Seaside" station walk 5 minutes ・ Keihin Electric Express Railway line "Aomonoyokocho" station 12 minutes' walk ◆ Total units 120 units of the big community ◆ Enhance the lifestyle convenience facilities around! ・ Walk to the Seven-Eleven 1 minute ・ A 5-minute walk from the ion Shinagawa Seaside ・ Walk from Higashi Park 4 minutes ・ Higashi clinic (internal medicine, Surgery, Pediatrics, Orthopedics, Plastic surgery, Dermatology, Department of Gastroenterology, Department of Rehabilitation) a 1-minute walk away ・ 2-minute walk from the elementary school ・ Until Tokai Junior High School 2-minute walk 2 wayside more accessible, Facing south, It is close to the city ◆南面バルコニーにつき陽当り良好!◆2線2駅利用可能! ・りんかい線「品川シーサイド」駅徒歩5分 ・京浜急行線「青物横丁」駅徒歩12分◆総戸数120戸のビッグコミュニティ◆周辺に生活利便施設が充実! ・セブンイレブンまで徒歩1分 ・イオン品川シーサイドまで徒歩5分 ・東品川公園まで徒歩4分 ・東品川クリニック(内科、外科、小児科、整形外科、形成外科、皮膚科、消化器科、リハビリテーション科)まで徒歩1分 ・小学校まで徒歩2分 ・東海中学校まで徒歩2分2沿線以上利用可、南向き、市街地が近い |
Features pickup 特徴ピックアップ | | 2 along the line more accessible / It is close to the city / Facing south 2沿線以上利用可 /市街地が近い /南向き | Property name 物件名 | | Higashi House 東品川ハウス | Price 価格 | | 24,800,000 yen 2480万円 | Floor plan 間取り | | 3DK 3DK | Units sold 販売戸数 | | 1 units 1戸 | Total units 総戸数 | | 120 units 120戸 | Occupied area 専有面積 | | 57.1 sq m (center line of wall) 57.1m2(壁芯) | Other area その他面積 | | Balcony area: 8.19 sq m バルコニー面積:8.19m2 | Whereabouts floor / structures and stories 所在階/構造・階建 | | 6th floor / SRC10 story 6階/SRC10階建 | Completion date 完成時期(築年月) | | August 1980 1980年8月 | Address 住所 | | Shinagawa-ku, Tokyo Higashi-Shinagawa 3-18-17 東京都品川区東品川3-18-17 | Traffic 交通 | | Rinkai "Shinagawa Seaside" walk 5 minutes
Keikyu main line "Aomonoyokocho" walk 12 minutes りんかい線「品川シーサイド」歩5分
京急本線「青物横丁」歩12分
| Related links 関連リンク | | [Related Sites of this company] 【この会社の関連サイト】 | Contact お問い合せ先 | | (Corporation) Makoto Kogyo Real Estate Head Office TEL: 03-3781-1011 Please contact as "saw SUUMO (Sumo)" (株)誠興業不動産本店TEL:03-3781-1011「SUUMO(スーモ)を見た」と問い合わせください | Administrative expense 管理費 | | 7900 yen / Month (consignment (cyclic)) 7900円/月(委託(巡回)) | Repair reserve 修繕積立金 | | 7890 yen / Month 7890円/月 | Time residents 入居時期 | | Immediate available 即入居可 | Whereabouts floor 所在階 | | 6th floor 6階 | Direction 向き | | South 南 | Structure-storey 構造・階建て | | SRC10 story SRC10階建 | Site of the right form 敷地の権利形態 | | Ownership 所有権 | Use district 用途地域 | | Semi-industrial 準工業 | Company profile 会社概要 | | <Mediation> Governor of Tokyo (12) No. 026246 (Corporation) All Japan Real Estate Association (Corporation) metropolitan area real estate Fair Trade Council member (Corporation) Makoto Kogyo real estate head office Yubinbango152-0012 Meguro-ku, Tokyo Maundy 2-24-10 <仲介>東京都知事(12)第026246号(公社)全日本不動産協会会員 (公社)首都圏不動産公正取引協議会加盟(株)誠興業不動産本店〒152-0012 東京都目黒区洗足2-24-10 |
Floor plan間取り図 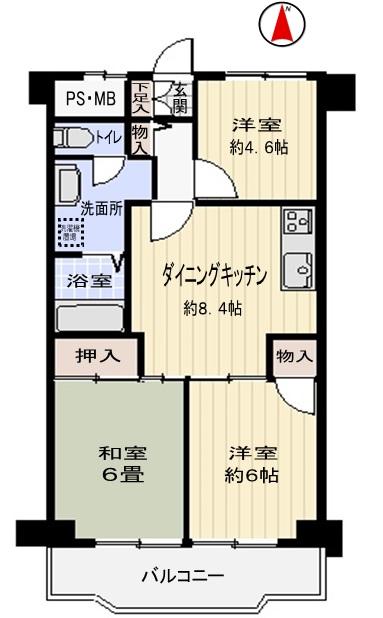 3DK, Price 24,800,000 yen, Footprint 57.1 sq m , Balcony area 8.19 sq m 3DK
3DK、価格2480万円、専有面積57.1m2、バルコニー面積8.19m2 3DK
Local appearance photo現地外観写真 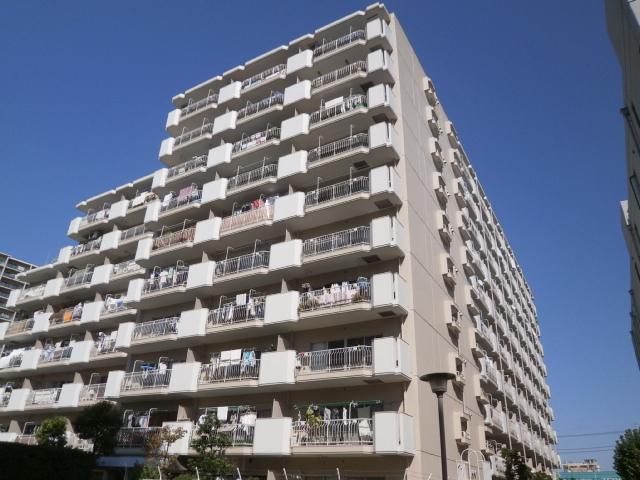 Local (September 2013) Shooting
現地(2013年9月)撮影
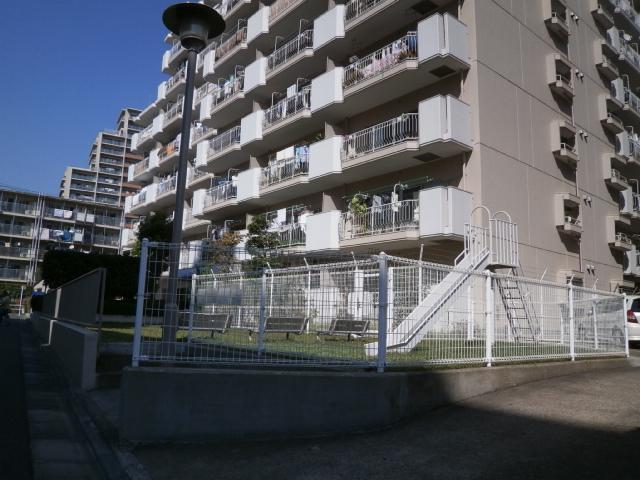 Local (September 2013) Shooting There is a sense of open balcony before
現地(2013年9月)撮影
開放感あるバルコニー前
Entranceエントランス 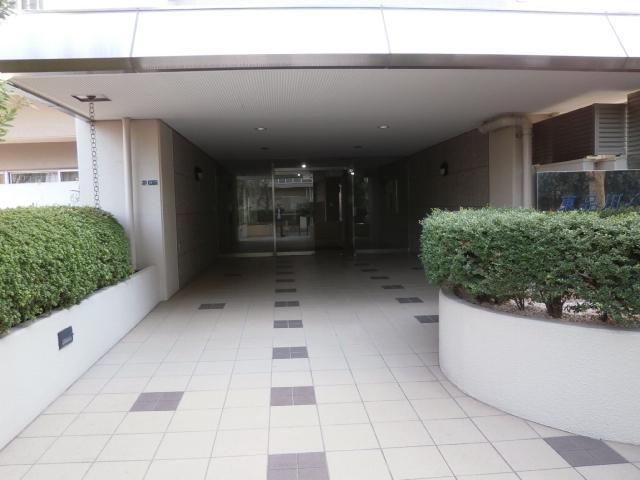 Common areas
共用部
Location
|





