Used Apartments » Kanto » Tokyo » Shinagawa
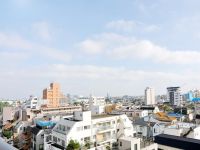 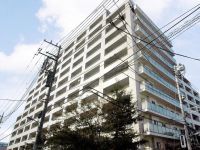
| | Shinagawa-ku, Tokyo 東京都品川区 |
| Toei Asakusa Line "Nakanobu" walk 6 minutes 都営浅草線「中延」歩6分 |
| ■ Tokyo Tatemono Co., Ltd., the former subdivision. ■ A quiet residential area. Development area 5500 square meters more than. Open space of 50%. ■ 60 species of plants in the Gran patio (courtyard). Four seasons will color every day. ■東京建物(株)旧分譲。■閑静な住宅街。開発面積5500平米超。空地率50%。■グランパティオ(中庭)には60種の草木。四季折々が毎日を彩ります。 |
| ◇ Total units 166 units of the big community. ◇ shared facilities enhancement. * Gran patio with four seasons of flowers can be enjoyed (courtyard). * Kitchen studio. * Play Room. ◇ Reception available Yes. ◇ My Basket (super) and Ebaramachi shopping street, Within walking distance Nakanobu shopping street. It is also useful every day of shopping. ◇ 7F part of 12F Ken. South-facing per, Sunshine ・ View ・ Ventilation good. ◇ change possible (additional cost Yes) to 2LDK⇒3LDK ◇ room fully equipped. * TES floor heating ・ Dishwasher ・ water filter ・ With mist sauna function ◇ security enhancement. * Crime prevention sensor installation such as the opening, including the entrance door. ◇総戸数166戸のビックコミュニティ。◇共用施設充実。 *四季の花々が楽しめるグランパティオ(中庭)。 *キッチンスタジオ。 *プレイルーム。◇フロントサービス有。◇マイバスケット(スーパー)や荏原町商店街、中延商店街まで徒歩圏内。毎日の買い物も便利です。◇12F建の7F部分。南向きにつき、日照・眺望・通風良好。◇2LDK⇒3LDKに変更可能(別途費用有)◇室内設備充実。 *TES床暖房・食洗器・浄水器・ミストサウナ機能付◇セキュリティ充実。 *玄関ドアを含む開口部には防犯センサーを設置等。 |
Features pickup 特徴ピックアップ | | Construction housing performance with evaluation / Design house performance with evaluation / 2 along the line more accessible / Super close / It is close to the city / Facing south / System kitchen / Bathroom Dryer / Yang per good / Share facility enhancement / All room storage / A quiet residential area / Mist sauna / Face-to-face kitchen / Security enhancement / South balcony / Bicycle-parking space / Elevator / Otobasu / High speed Internet correspondence / Warm water washing toilet seat / Underfloor Storage / TV monitor interphone / Ventilation good / All living room flooring / Good view / Dish washing dryer / All room 6 tatami mats or more / water filter / Pets Negotiable / BS ・ CS ・ CATV / Floor heating / Delivery Box / Bike shelter 建設住宅性能評価付 /設計住宅性能評価付 /2沿線以上利用可 /スーパーが近い /市街地が近い /南向き /システムキッチン /浴室乾燥機 /陽当り良好 /共有施設充実 /全居室収納 /閑静な住宅地 /ミストサウナ /対面式キッチン /セキュリティ充実 /南面バルコニー /駐輪場 /エレベーター /オートバス /高速ネット対応 /温水洗浄便座 /床下収納 /TVモニタ付インターホン /通風良好 /全居室フローリング /眺望良好 /食器洗乾燥機 /全居室6畳以上 /浄水器 /ペット相談 /BS・CS・CATV /床暖房 /宅配ボックス /バイク置場 | Property name 物件名 | | Brillia (Brilliance) Shinagawa Nakanobu Brillia(ブリリア)品川中延 | Price 価格 | | 64,800,000 yen 6480万円 | Floor plan 間取り | | 2LDK 2LDK | Units sold 販売戸数 | | 1 units 1戸 | Total units 総戸数 | | 166 units 166戸 | Occupied area 専有面積 | | 75.27 sq m (22.76 tsubo) (center line of wall) 75.27m2(22.76坪)(壁芯) | Other area その他面積 | | Balcony area: 13 sq m バルコニー面積:13m2 | Whereabouts floor / structures and stories 所在階/構造・階建 | | 7th floor / RC12 floors 1 underground story 7階/RC12階地下1階建 | Completion date 完成時期(築年月) | | February 2008 2008年2月 | Address 住所 | | Shinagawa-ku, Tokyo Nakanobu 6-10-11 東京都品川区中延6-10-11 | Traffic 交通 | | Toei Asakusa Line "Nakanobu" walk 6 minutes
Oimachi Line Tokyu "Nakanobu" walk 8 minutes 都営浅草線「中延」歩6分
東急大井町線「中延」歩8分
| Related links 関連リンク | | [Related Sites of this company] 【この会社の関連サイト】 | Person in charge 担当者より | | Person in charge of Yoshida Akihiro ・ Ando Tomomi 担当者吉田 明弘・安藤 朋美 | Contact お問い合せ先 | | TEL: 0800-603-0162 [Toll free] mobile phone ・ Also available from PHS
Caller ID is not notified
Please contact the "saw SUUMO (Sumo)"
If it does not lead, If the real estate company TEL:0800-603-0162【通話料無料】携帯電話・PHSからもご利用いただけます
発信者番号は通知されません
「SUUMO(スーモ)を見た」と問い合わせください
つながらない方、不動産会社の方は
| Administrative expense 管理費 | | 10,400 yen / Month (consignment (commuting)) 1万400円/月(委託(通勤)) | Repair reserve 修繕積立金 | | 9240 yen / Month 9240円/月 | Expenses 諸費用 | | Internet flat rate: 945 yen / Month インターネット定額料金:945円/月 | Time residents 入居時期 | | Consultation 相談 | Whereabouts floor 所在階 | | 7th floor 7階 | Direction 向き | | South 南 | Overview and notices その他概要・特記事項 | | Contact: Yoshida Akihiro ・ Ando Tomomi 担当者:吉田 明弘・安藤 朋美 | Structure-storey 構造・階建て | | RC12 floors 1 underground story RC12階地下1階建 | Site of the right form 敷地の権利形態 | | Ownership 所有権 | Use district 用途地域 | | Semi-industrial 準工業 | Company profile 会社概要 | | <Mediation> Minister of Land, Infrastructure and Transport (9) No. 002,885 (one company) Real Estate Association (Corporation) metropolitan area real estate Fair Trade Council member Tatemono Real Estate Sales Co., Ltd. Retail sales department Yubinbango151-0051 Shibuya-ku, Tokyo Sendagaya 4-23-5 JPR Sendagaya building first floor <仲介>国土交通大臣(9)第002885号(一社)不動産協会会員 (公社)首都圏不動産公正取引協議会加盟東京建物不動産販売(株)リテール営業部〒151-0051 東京都渋谷区千駄ヶ谷4-23-5 JPR千駄ヶ谷ビル1階 | Construction 施工 | | (Ltd.) Asanumagumi Tokyo head office (株)淺沼組 東京本店 |
View photos from the dwelling unit住戸からの眺望写真 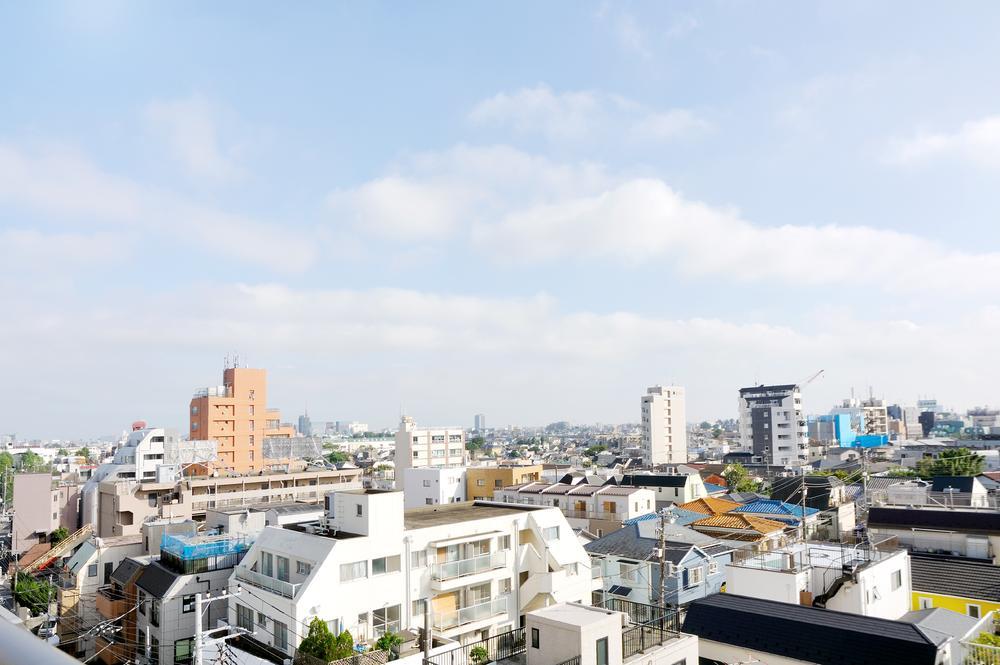 7F part facing south. Day ・ ventilation ・ View is good.
7F部分南向き。日当たり・通風・眺望良好です。
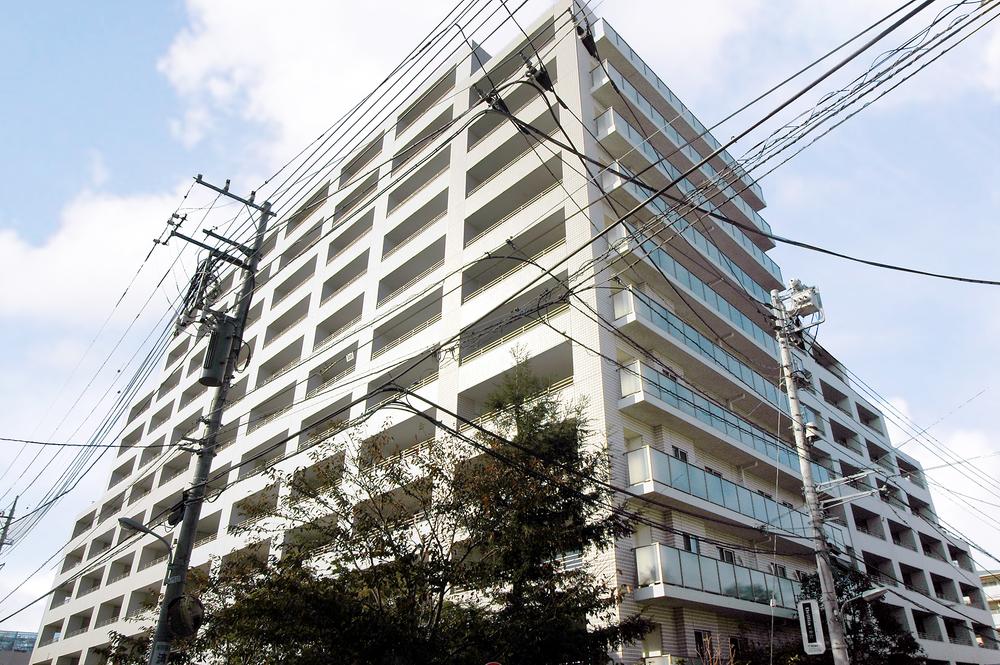 Local appearance photo
現地外観写真
Floor plan間取り図 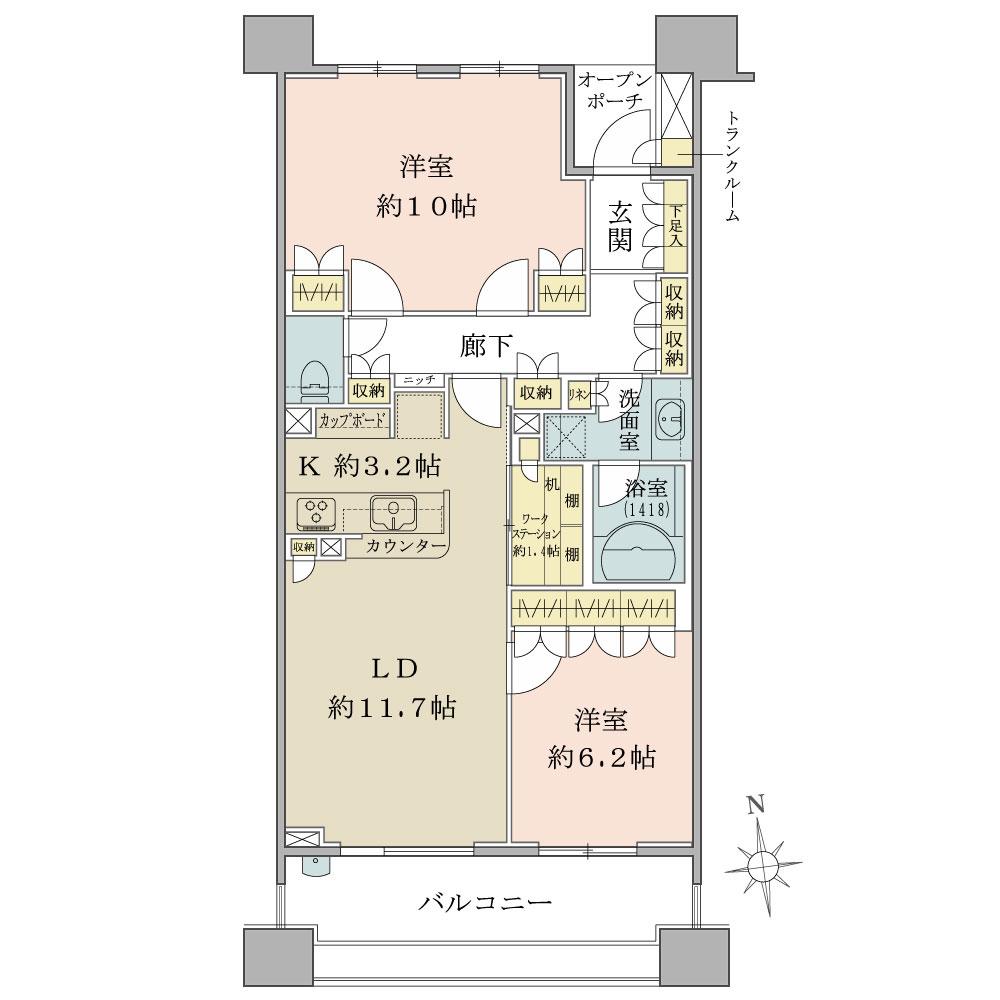 2LDK, Price 64,800,000 yen, Occupied area 75.27 sq m , Balcony area 13 sq m
2LDK、価格6480万円、専有面積75.27m2、バルコニー面積13m2
Livingリビング 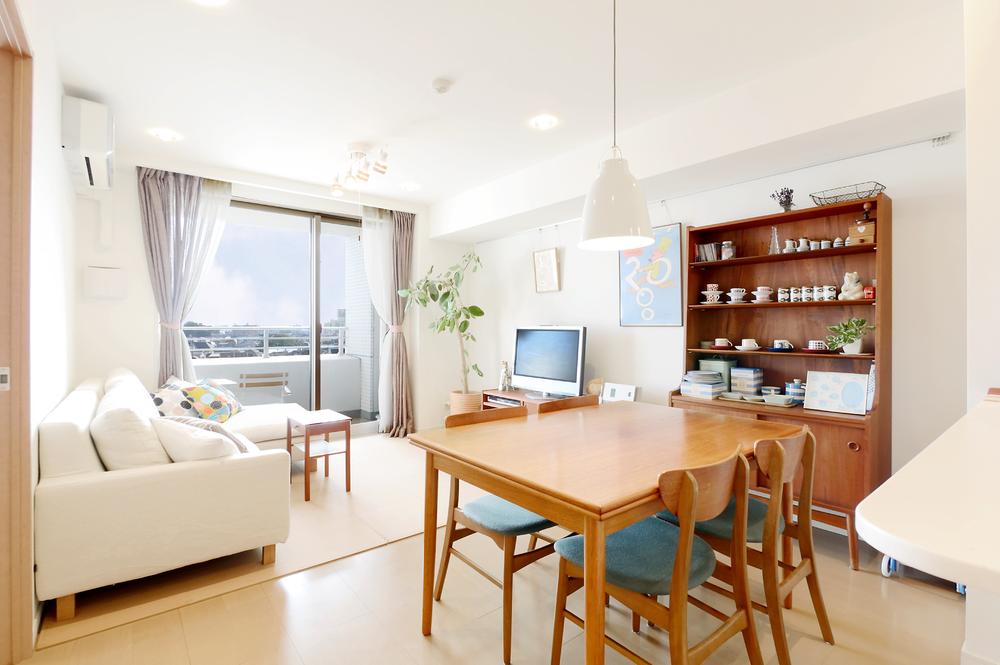 Indoor (10 May 2013) Shooting
室内(2013年10月)撮影
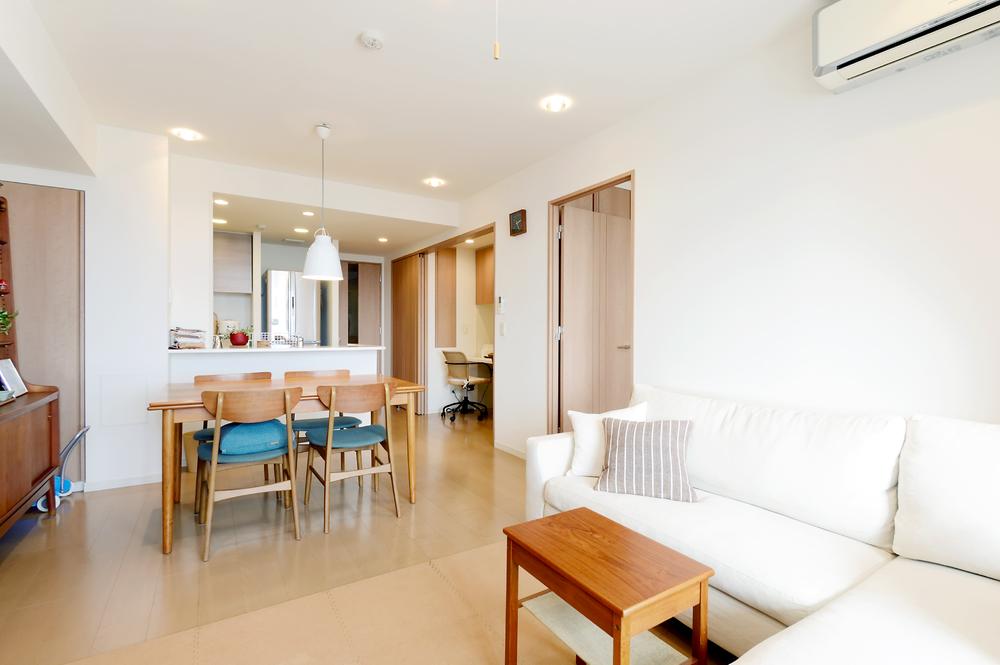 Indoor (10 May 2013) Shooting
室内(2013年10月)撮影
Bathroom浴室 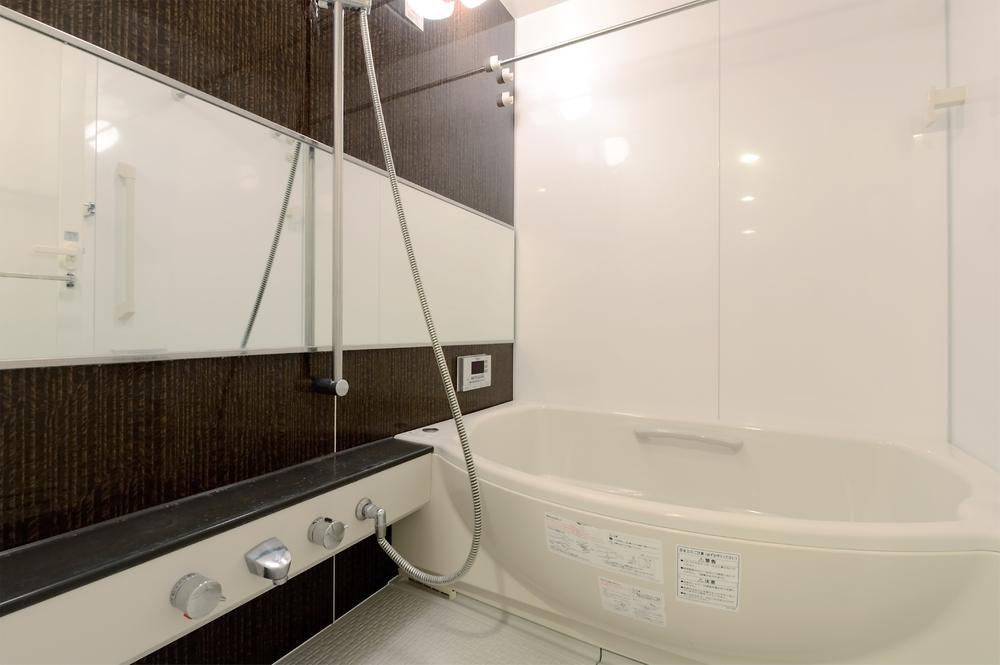 Indoor (10 May 2013) Shooting
室内(2013年10月)撮影
Kitchenキッチン 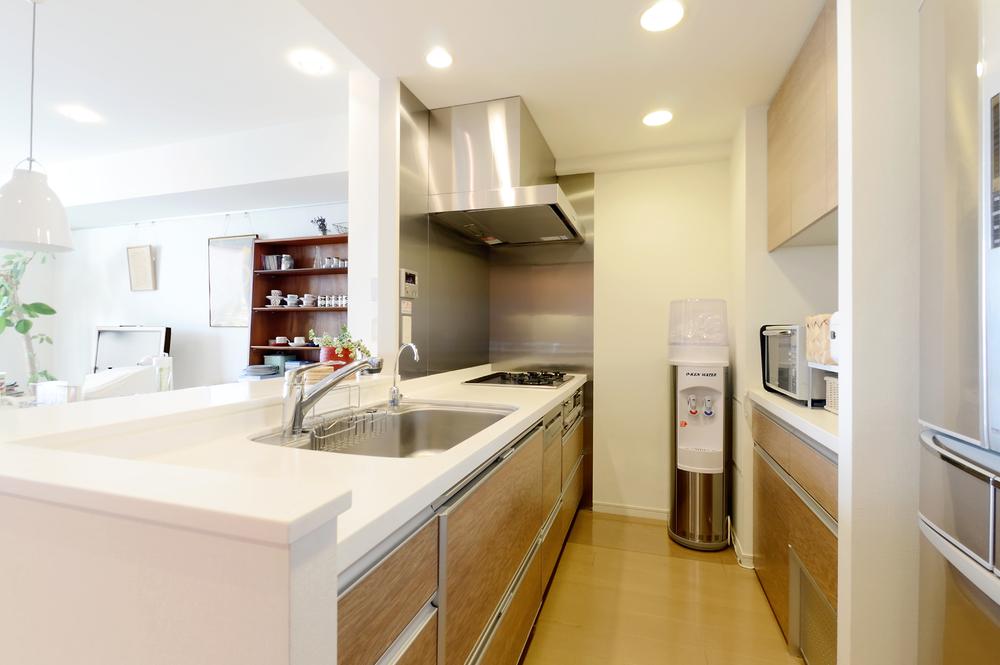 Indoor (10 May 2013) Shooting
室内(2013年10月)撮影
Non-living roomリビング以外の居室 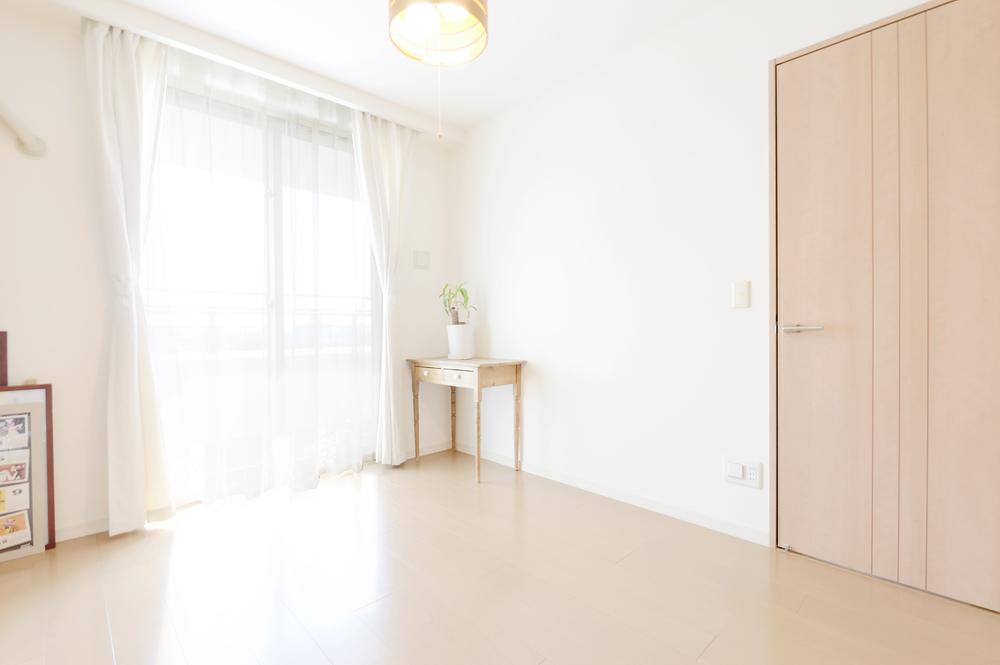 Western-style (10 May 2013) Shooting
洋室(2013年10月)撮影
Entrance玄関 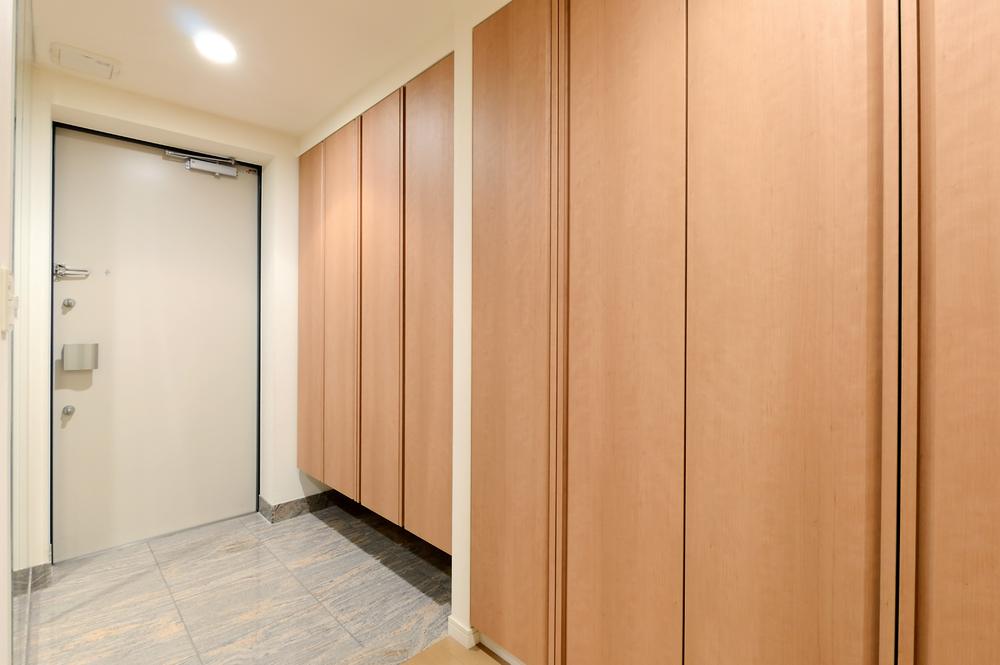 Indoor (10 May 2013) Shooting
室内(2013年10月)撮影
Wash basin, toilet洗面台・洗面所 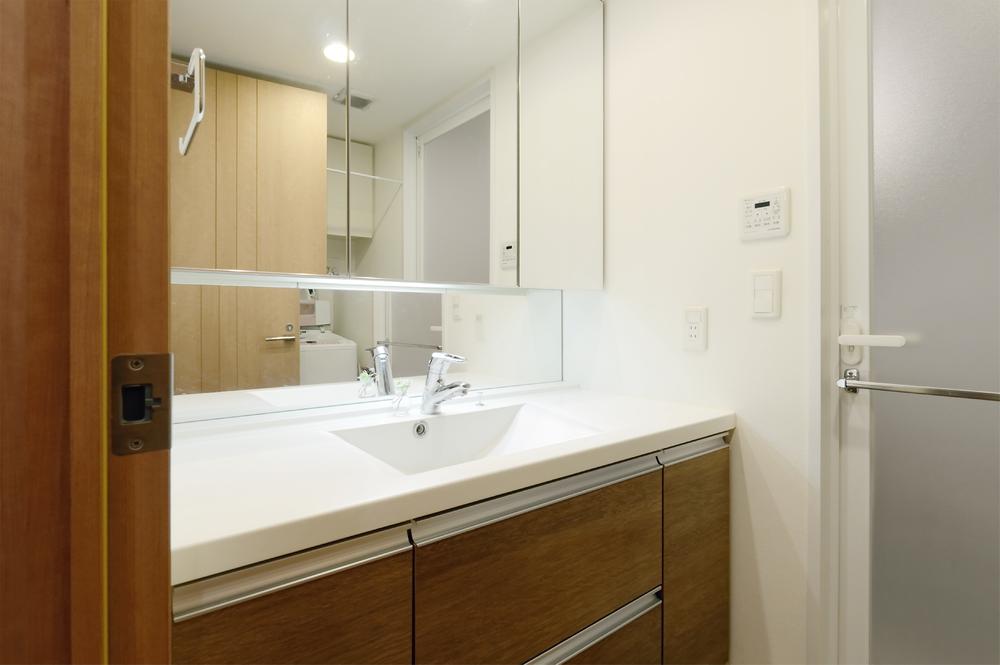 Indoor (10 May 2013) Shooting
室内(2013年10月)撮影
Entranceエントランス 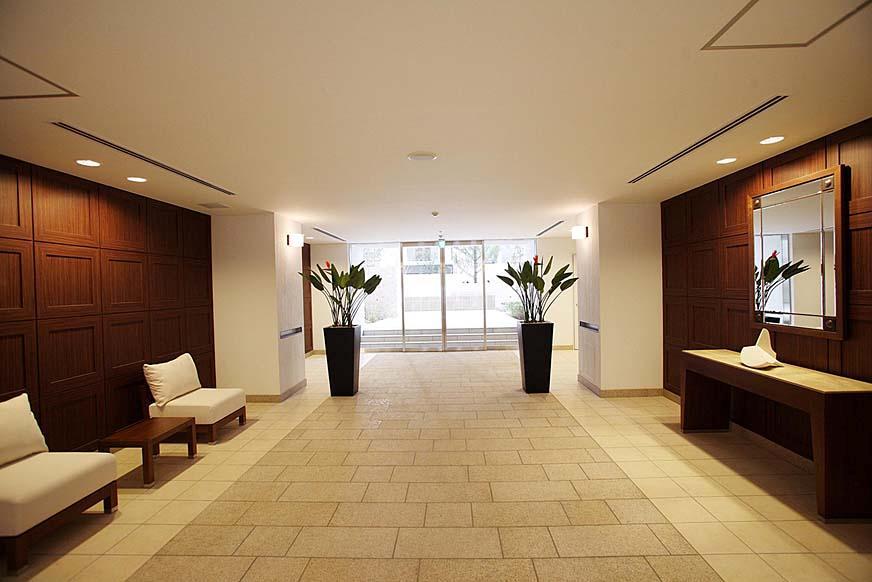 Common areas ・ Entrance hall
共用部・エントランスホール
Other common areasその他共用部 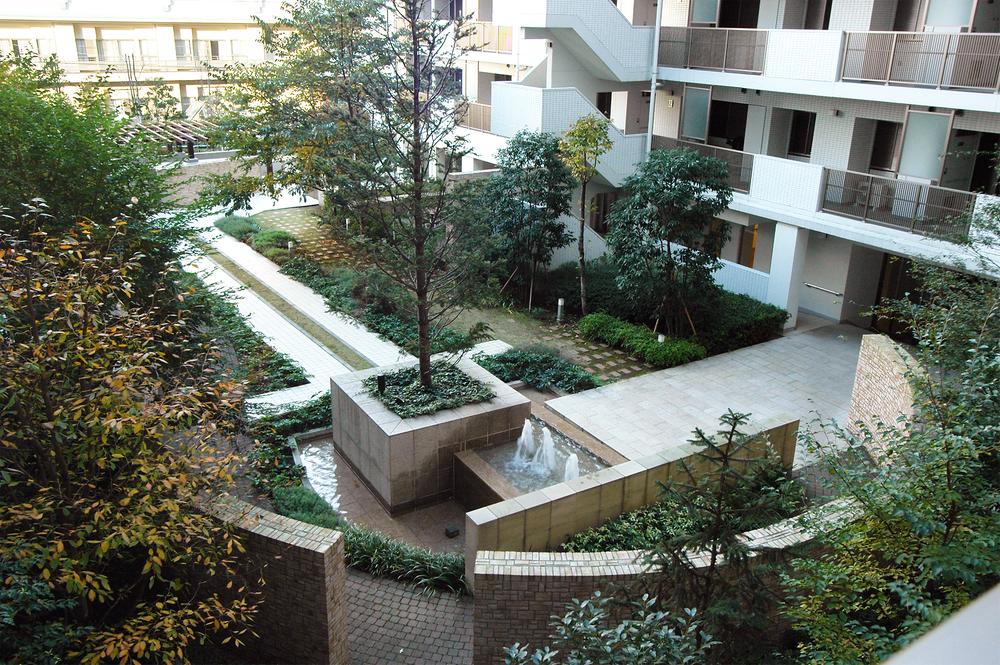 Common areas ・ courtyard
共用部・中庭
View photos from the dwelling unit住戸からの眺望写真 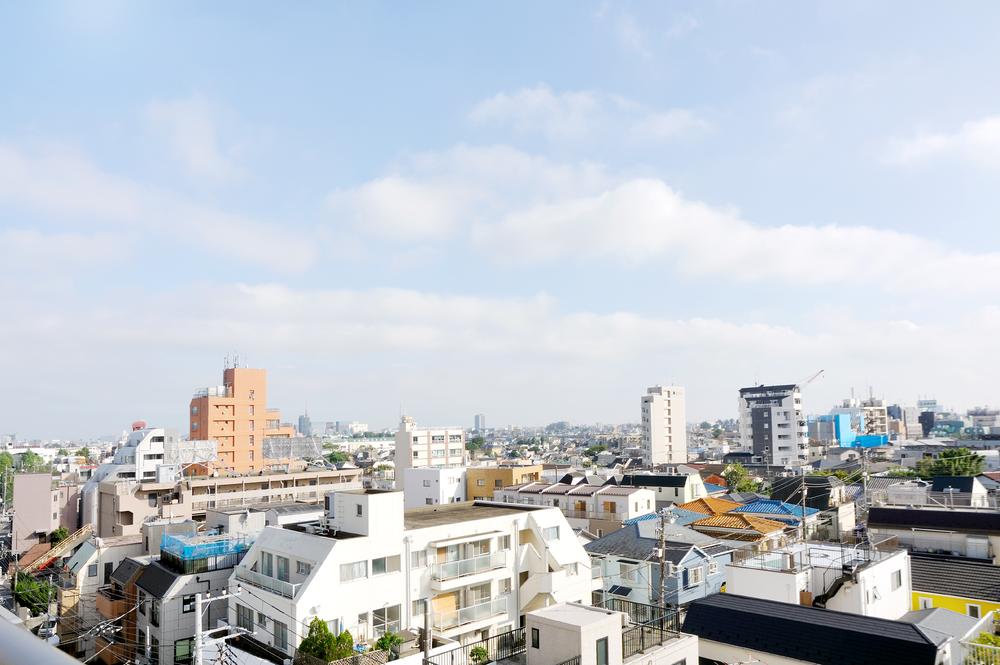 View from the site (October 2013) Shooting
現地からの眺望(2013年10月)撮影
Otherその他 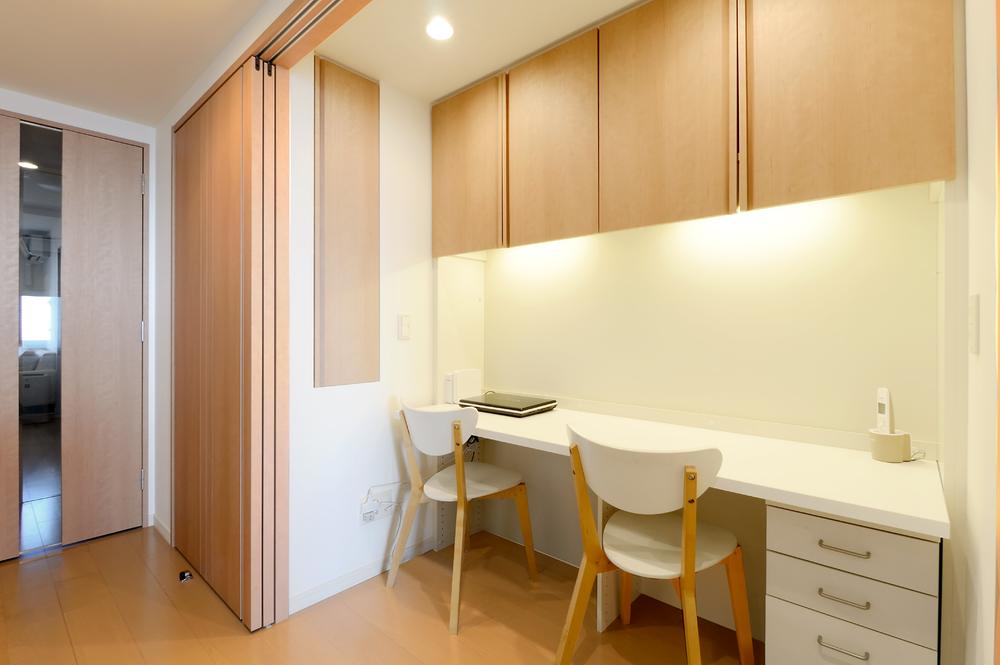 Workstation (I placed a desk in the living room dining)
ワークステーション(リビングダイニングに机を配置しました)
View photos from the dwelling unit住戸からの眺望写真 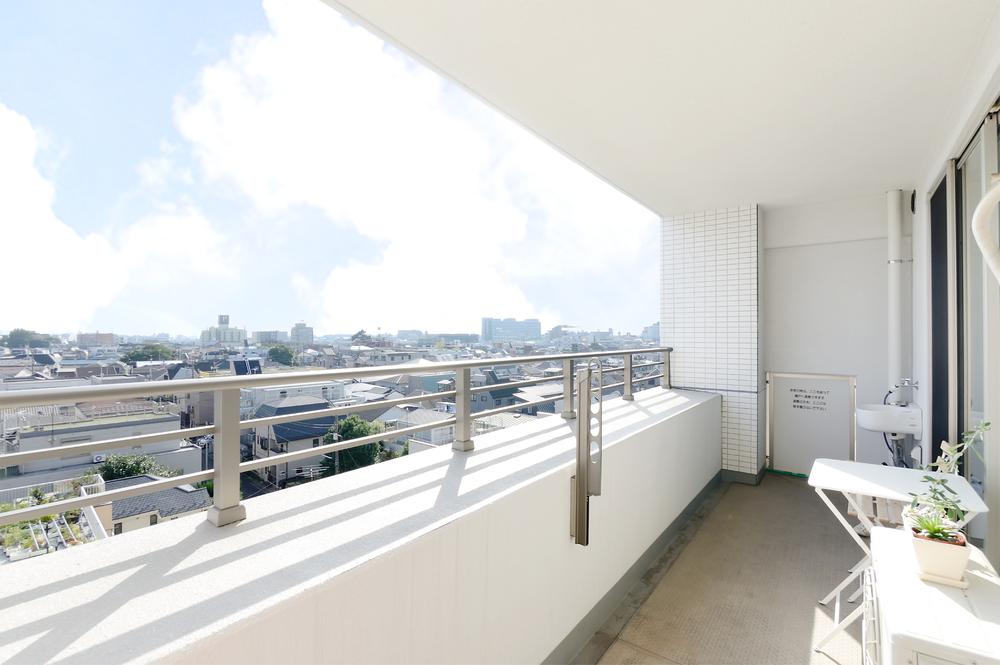 View from the site (October 2013) Shooting
現地からの眺望(2013年10月)撮影
Location
| 















