Used Apartments » Kanto » Tokyo » Shinagawa
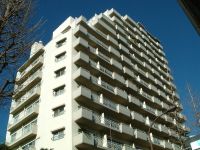 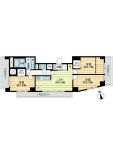
| | Shinagawa-ku, Tokyo 東京都品川区 |
| JR Yamanote Line "Meguro" walking 10 minutes JR山手線「目黒」歩10分 |
| □ ■ South ・ east ・ 3 direction angle dwelling unit of the West Three-sided balcony ■ □ □ ■ Heisei 20 years Interior renovation implementation Property ■ □ ■ Shared water supply and drainage pipe ・ First floor communal area, etc., Equipment repair work carried out (November 2010) ■ □■南・東・西の3方向角住戸 3面バルコニー■□□■平成20年に 内装リフォーム実施物件■□■共用給排水管・1階共用部分等、 設備改修工事実施(平成22年11月)■ |
| ◆ ◆ Interior renovation Performed content ◆ ◆ ◎ system Kitchen exchange (artificial marble top) ◎ add-fired function Otobasu ◎ washbasin exchange ◎ toilet new exchange (with warm water cleaning toilet seat) ◎ all rooms, wall, Ceiling cross Hakawa ◎ All rooms flooring Chokawa ◎ water supply and drainage pipe replacement ◎ intercom with TV monitor ◎ joinery exchange Already carried out ..., etc. ◆ Equipment found comfort ・ Characteristic ◆ ◎ bathroom Otobasu ◎ intercom with TV monitor to the entrance door □ ■ For collected between the indoor ■ □ Current, 5.7 Pledge Western-style is partition wall of notation by a dotted line Although they exist, Until delivery, Of this dotted line By removing the partition wall will be changed to the floor plan of 3LDK. ◆◆内装リフォーム実施済内容◆◆ ◎システムキッチン交換(人造大理石トップ) ◎追焚機能付きオートバス ◎洗面台交換 ◎トイレ新規交換(温水洗浄便座付) ◎全室、壁、天井クロス貼替 ◎全室フローリング張替 ◎給排水管交換 ◎TVモニター付インターホン ◎建具交換 …等を実施済 ◆快適性を求めた設備・特徴◆ ◎浴室はオートバス ◎玄関扉にTVモニタ付インターホン □■室内間取について■□ 現在、5.7帖洋室に点線で表記の間仕切り壁が 存在しますが、引渡しまでに、この点線の 間仕切り壁を撤去して3LDKの間取りに変更いたします。 |
Features pickup 特徴ピックアップ | | 2 along the line more accessible / Interior renovation / Facing south / System kitchen / Corner dwelling unit / Yang per good / Washbasin with shower / 3 face lighting / 2 or more sides balcony / Zenshitsuminami direction / Elevator / Otobasu / Warm water washing toilet seat / TV monitor interphone / Ventilation good / Good view 2沿線以上利用可 /内装リフォーム /南向き /システムキッチン /角住戸 /陽当り良好 /シャワー付洗面台 /3面採光 /2面以上バルコニー /全室南向き /エレベーター /オートバス /温水洗浄便座 /TVモニタ付インターホン /通風良好 /眺望良好 | Property name 物件名 | | Meguro Grace Mansion 目黒グレースマンション | Price 価格 | | 31,800,000 yen 3180万円 | Floor plan 間取り | | 3LDK 3LDK | Units sold 販売戸数 | | 1 units 1戸 | Total units 総戸数 | | 67 units 67戸 | Occupied area 専有面積 | | 65.16 sq m (center line of wall) 65.16m2(壁芯) | Other area その他面積 | | Balcony area: 15.4 sq m バルコニー面積:15.4m2 | Whereabouts floor / structures and stories 所在階/構造・階建 | | 5th floor / SRC14-story part RC 5階/SRC14階建一部RC | Completion date 完成時期(築年月) | | September 1970 1970年9月 | Address 住所 | | Shinagawa-ku, Tokyo Kamiosaki 3-14-17 東京都品川区上大崎3-14-17 | Traffic 交通 | | JR Yamanote Line "Meguro" walking 10 minutes
JR Yamanote Line "Gotanda" walk 6 minutes JR山手線「目黒」歩10分
JR山手線「五反田」歩6分
| Related links 関連リンク | | [Related Sites of this company] 【この会社の関連サイト】 | Person in charge 担当者より | | Person in charge of Yanagawa Health 担当者柳川 健 | Contact お問い合せ先 | | TEL: 0120-984841 [Toll free] Please contact the "saw SUUMO (Sumo)" TEL:0120-984841【通話料無料】「SUUMO(スーモ)を見た」と問い合わせください | Administrative expense 管理費 | | 20,000 yen / Month (consignment (commuting)) 2万円/月(委託(通勤)) | Repair reserve 修繕積立金 | | 17,000 yen / Month 1万7000円/月 | Time residents 入居時期 | | Consultation 相談 | Whereabouts floor 所在階 | | 5th floor 5階 | Direction 向き | | South 南 | Renovation リフォーム | | April 2008 interior renovation completed (kitchen ・ bathroom ・ toilet ・ wall ・ floor ・ all rooms ・ Proprietary Partial water supply and drainage pipes, etc.), November 2010 exterior renovation completed (shared drainage pipe replacement, etc.) 2008年4月内装リフォーム済(キッチン・浴室・トイレ・壁・床・全室・専有部分給排水管等)、2010年11月外装リフォーム済(共用排水管交換等) | Overview and notices その他概要・特記事項 | | Contact: Yanagawa Health 担当者:柳川 健 | Structure-storey 構造・階建て | | SRC14-story part RC SRC14階建一部RC | Site of the right form 敷地の権利形態 | | Ownership 所有権 | Use district 用途地域 | | Two dwellings, One middle and high 2種住居、1種中高 | Parking lot 駐車場 | | Sky Mu 空無 | Company profile 会社概要 | | <Mediation> Minister of Land, Infrastructure and Transport (6) No. 004139 (Ltd.) Daikyo Riarudo Shibuya business three Division / Telephone reception → Headquarters: Tokyo 150-0002 Shibuya, Shibuya-ku, Tokyo 2-17-5 Shionogi Shibuya building <仲介>国土交通大臣(6)第004139号(株)大京リアルド渋谷店営業三課/電話受付→本社:東京〒150-0002 東京都渋谷区渋谷2-17-5 シオノギ渋谷ビル | Construction 施工 | | Shimafuji Construction Industry Co., Ltd. 島藤建設工業(株) |
Local appearance photo現地外観写真 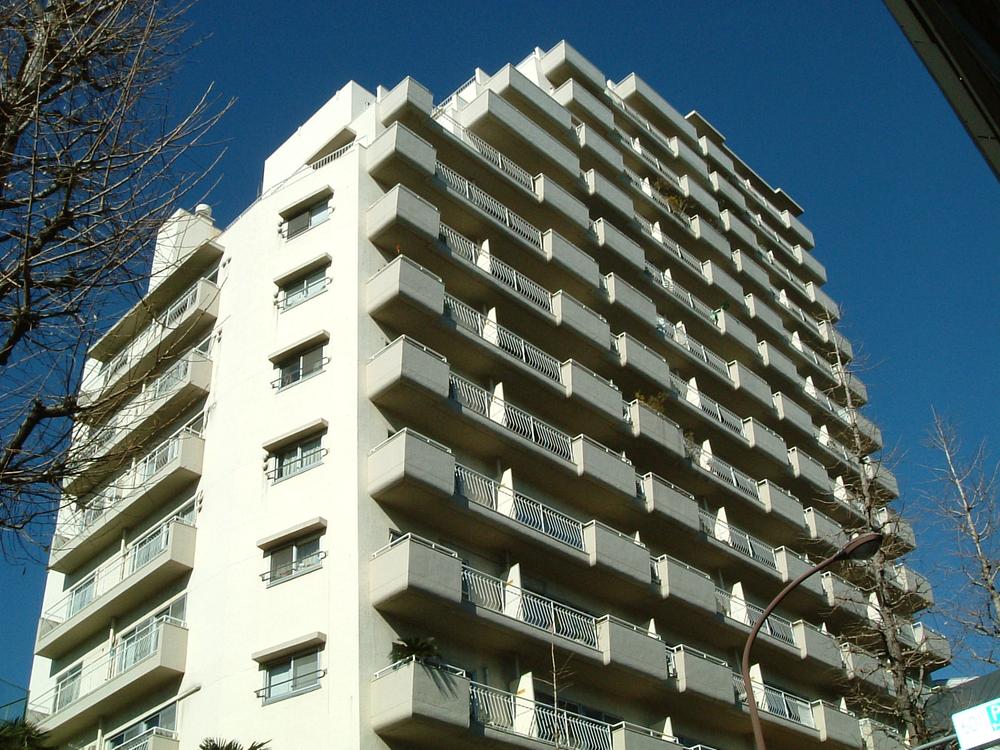 Local appearance (November 2013) Shooting
現地外観(2013年11月)撮影
Floor plan間取り図 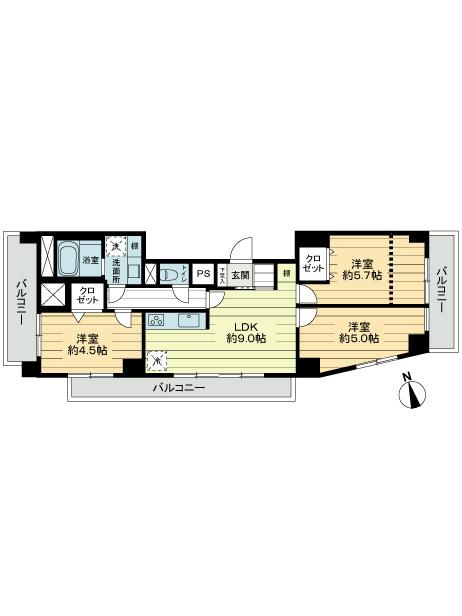 3LDK, Price 31,800,000 yen, Occupied area 65.16 sq m , Balcony area 15.4 sq m south ・ east ・ 3 direction dwelling unit of the West 3 sided floor plan of the balcony ※ . , 5.7 Pledge Western-style but partition wall of notation by the dotted line exists, Until delivery. To, It will change to the floor plan of 3LDK to remove the dotted line of the partition wall
3LDK、価格3180万円、専有面積65.16m2、バルコニー面積15.4m2 南・東・西の3方向住戸 3面バルコニーの間取り
※.現在、5.7帖洋室に点線で表記の間仕切り壁が存在しますが、引渡しまで。に、この点線の間仕切り壁を撤去して3LDKの間取りに変更いたします
View photos from the dwelling unit住戸からの眺望写真 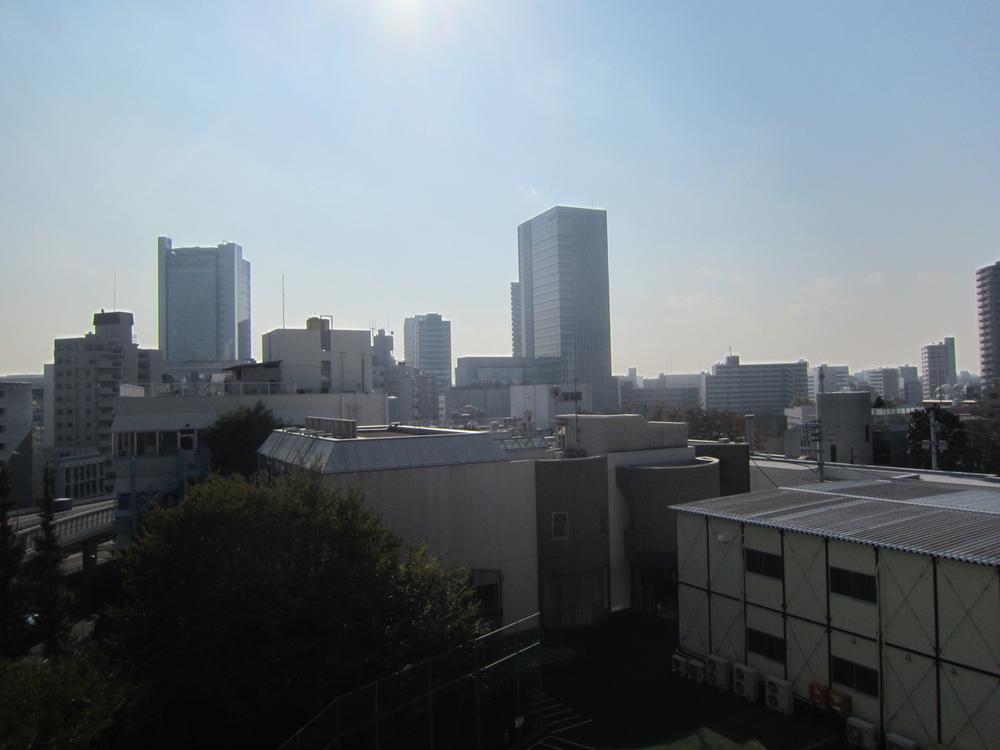 Good view from the south balcony
南側バルコニーからの良好な眺望
Livingリビング 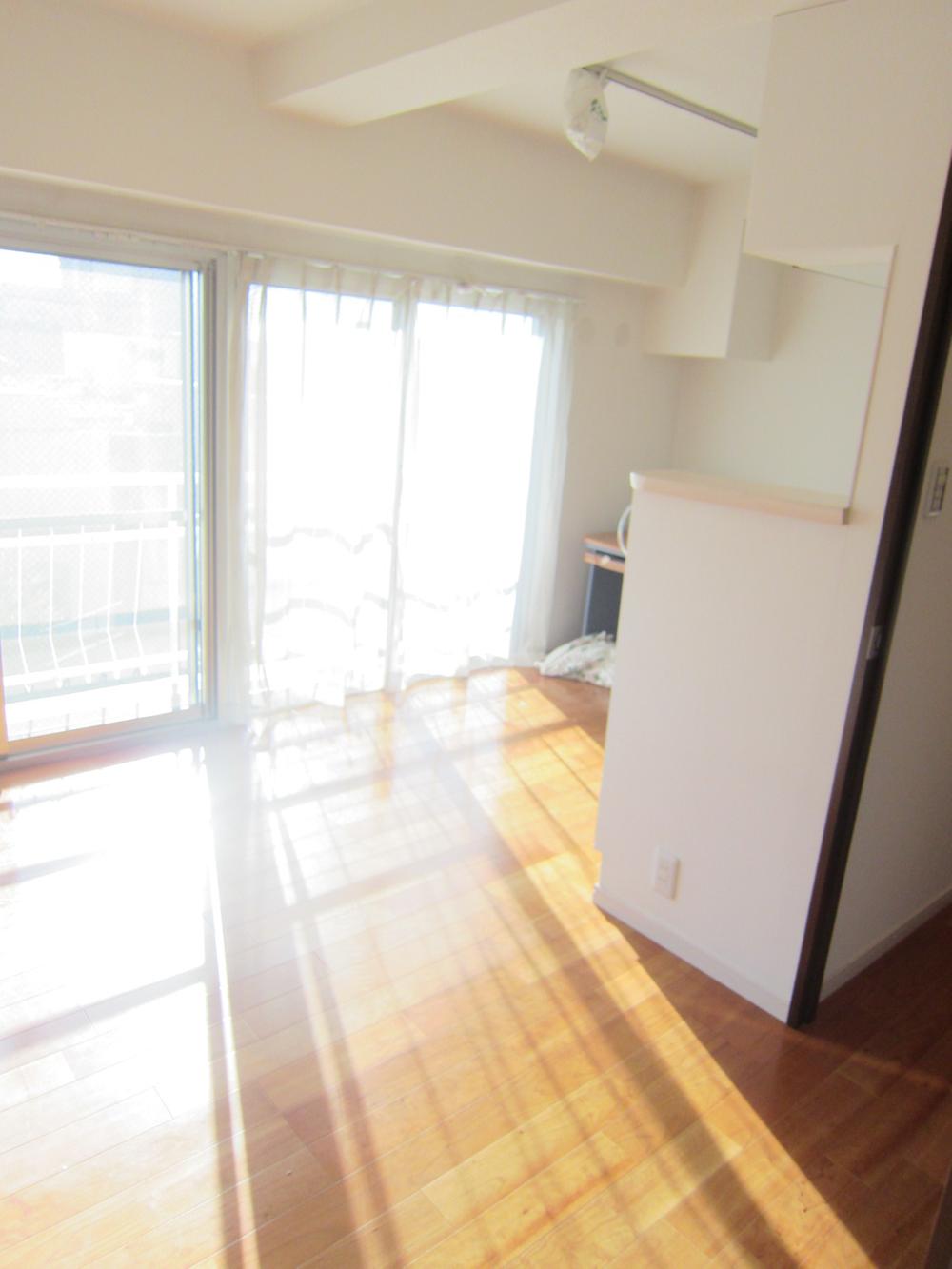 Per yang good LDK
陽当り良好なLDK
Kitchenキッチン 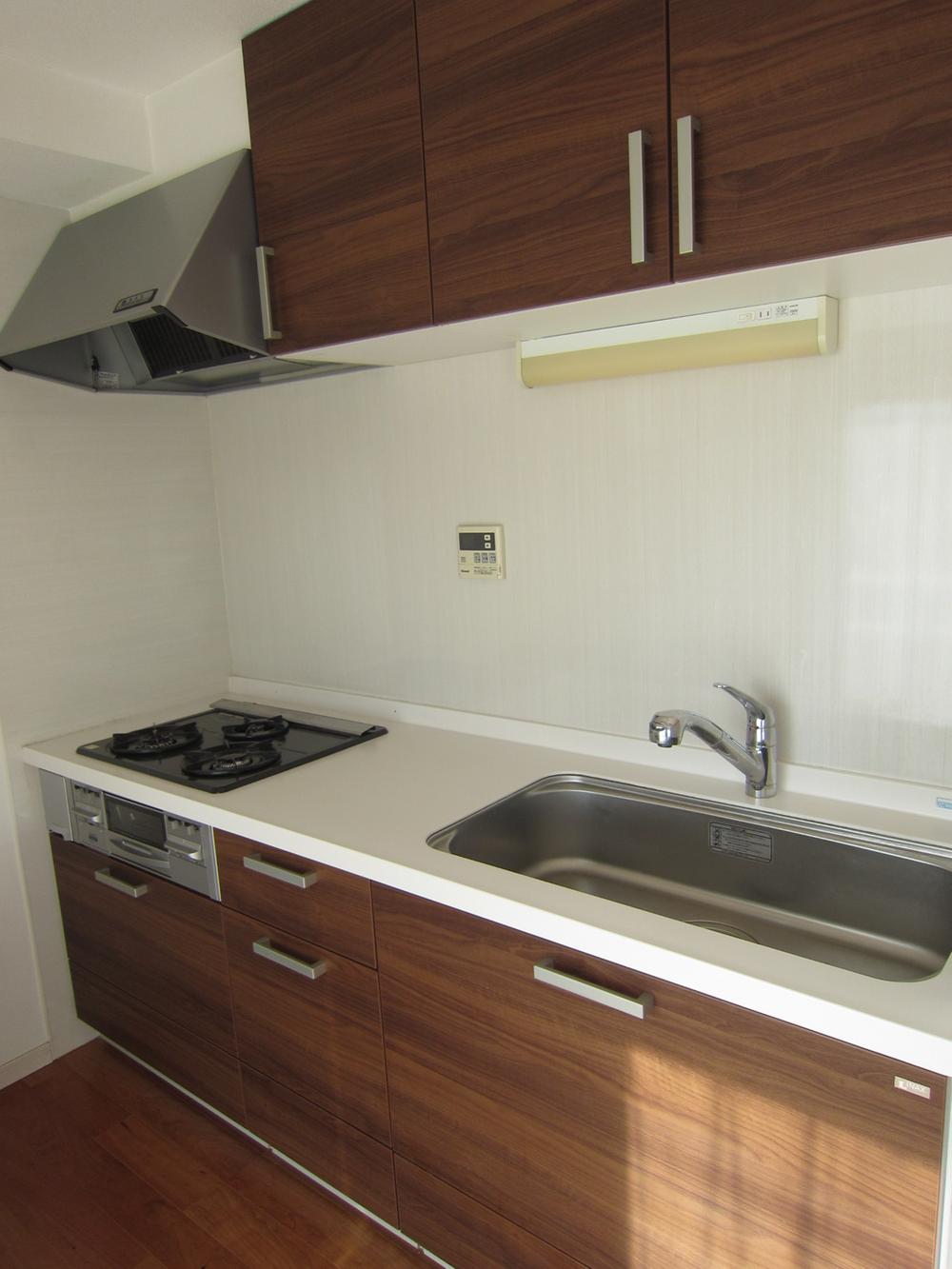 Kitchen with bright sunshine enters
明るい陽射しが入るキッチン
View photos from the dwelling unit住戸からの眺望写真 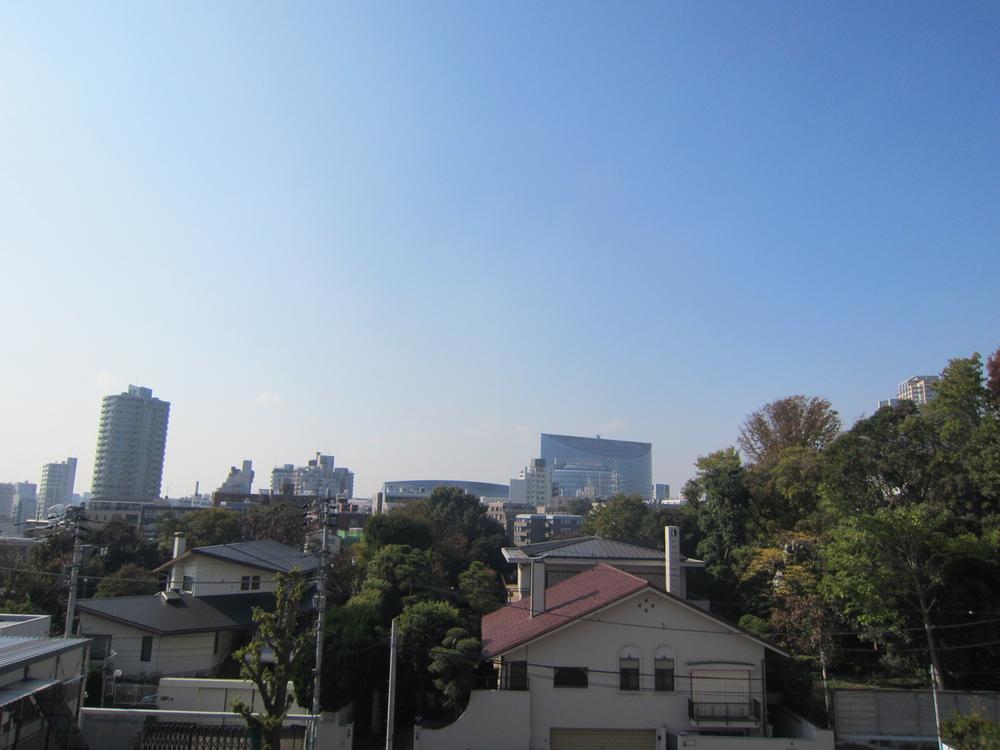 Good view from the east side balcony
東側バルコニーからの良好な眺望
Bathroom浴室 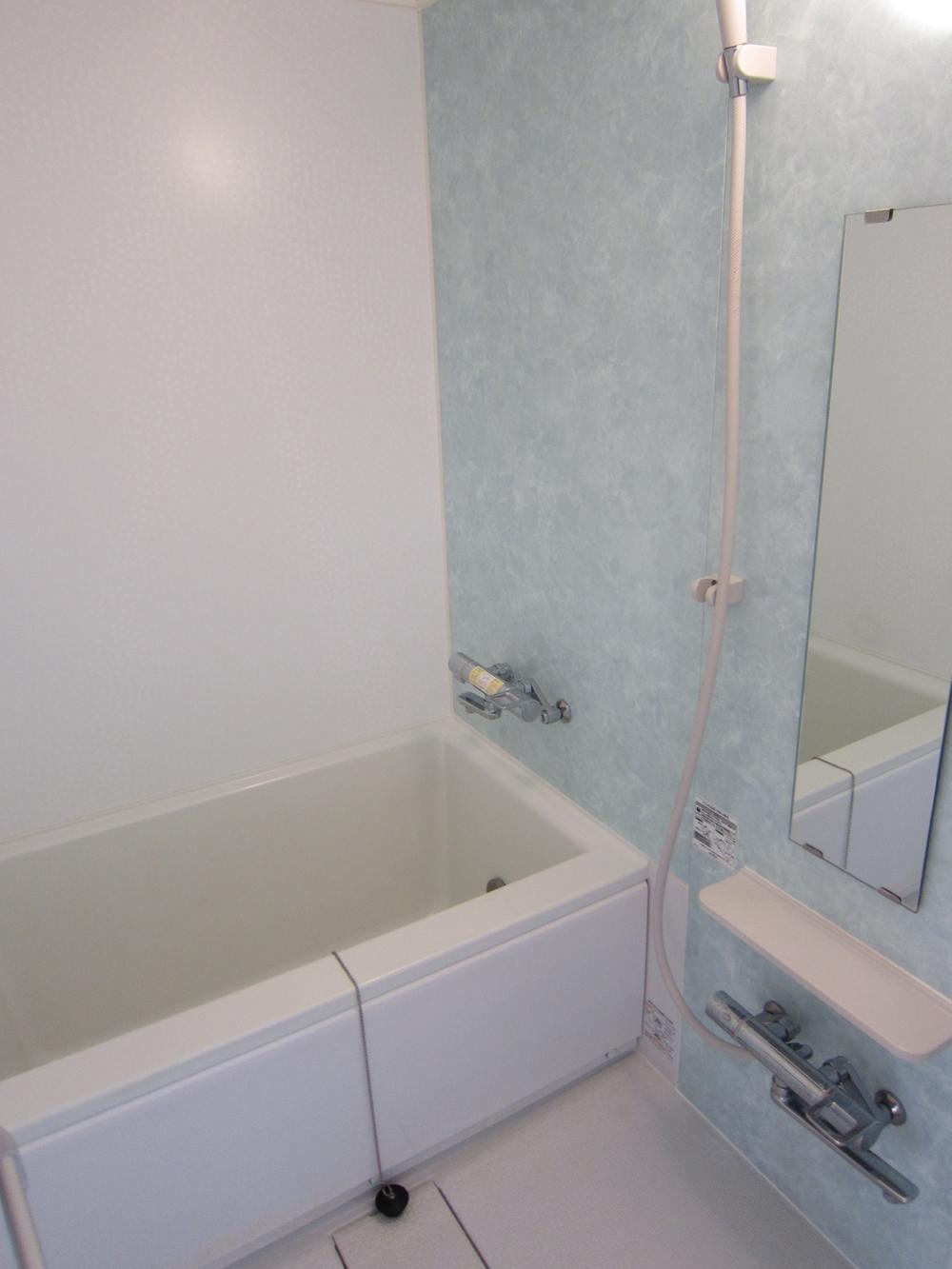 Bathroom with add cooking function
追炊き機能付の浴室
Wash basin, toilet洗面台・洗面所 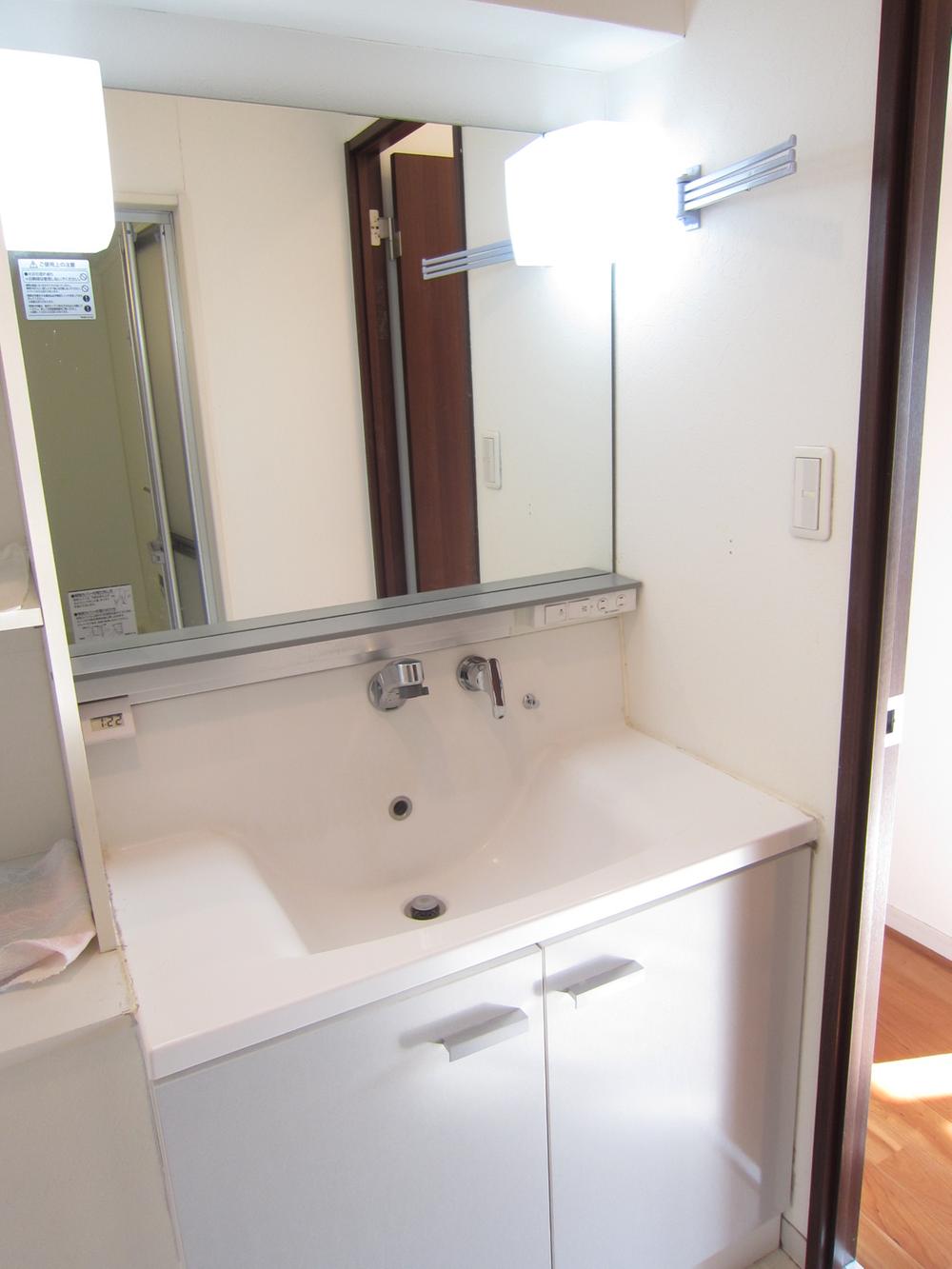 Wash basin shower faucet
シャワー水栓の洗面台
Toiletトイレ 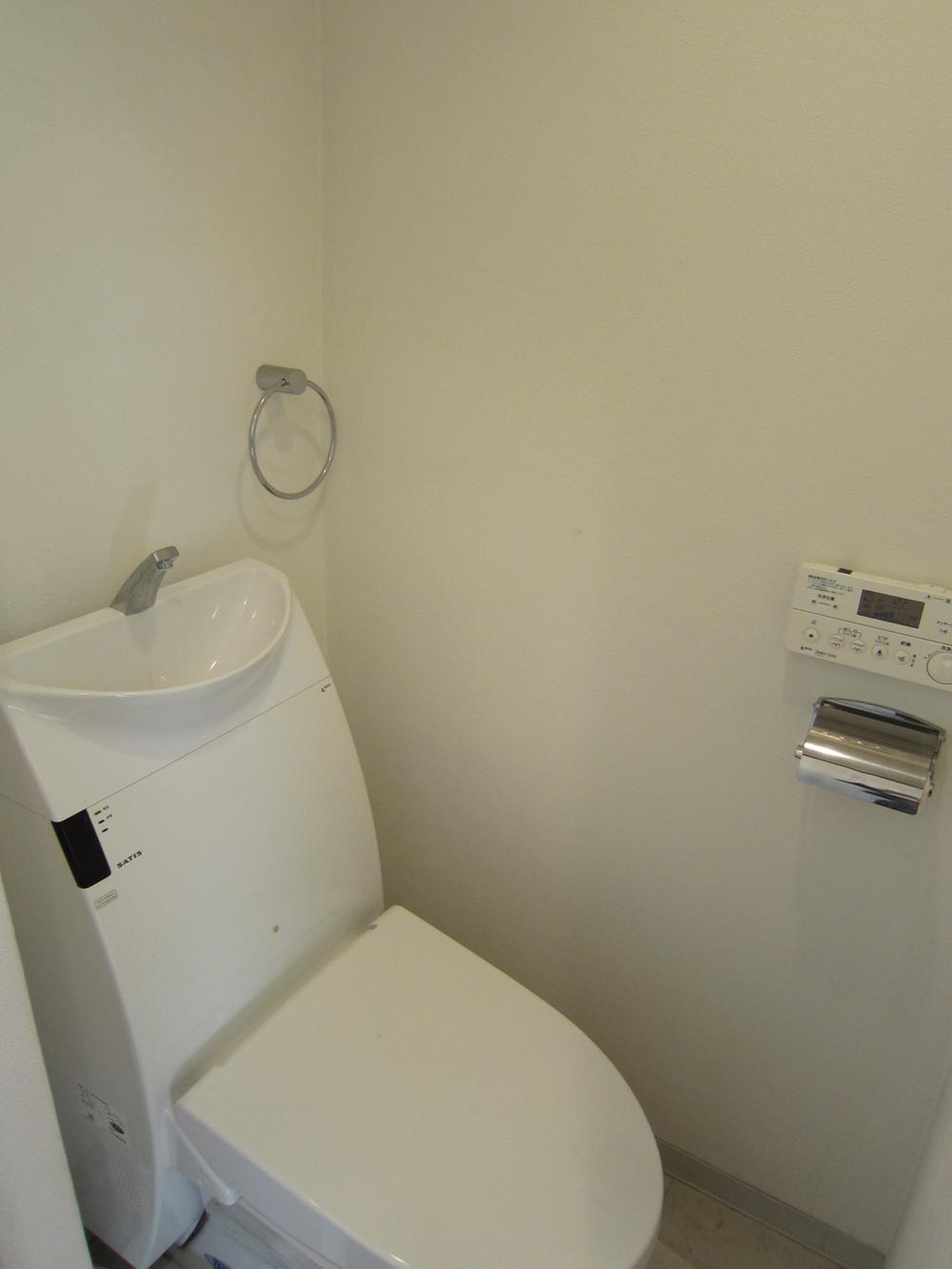 Toilet seat with warm water washing function
温水洗浄機能付便座のトイレ
Non-living roomリビング以外の居室 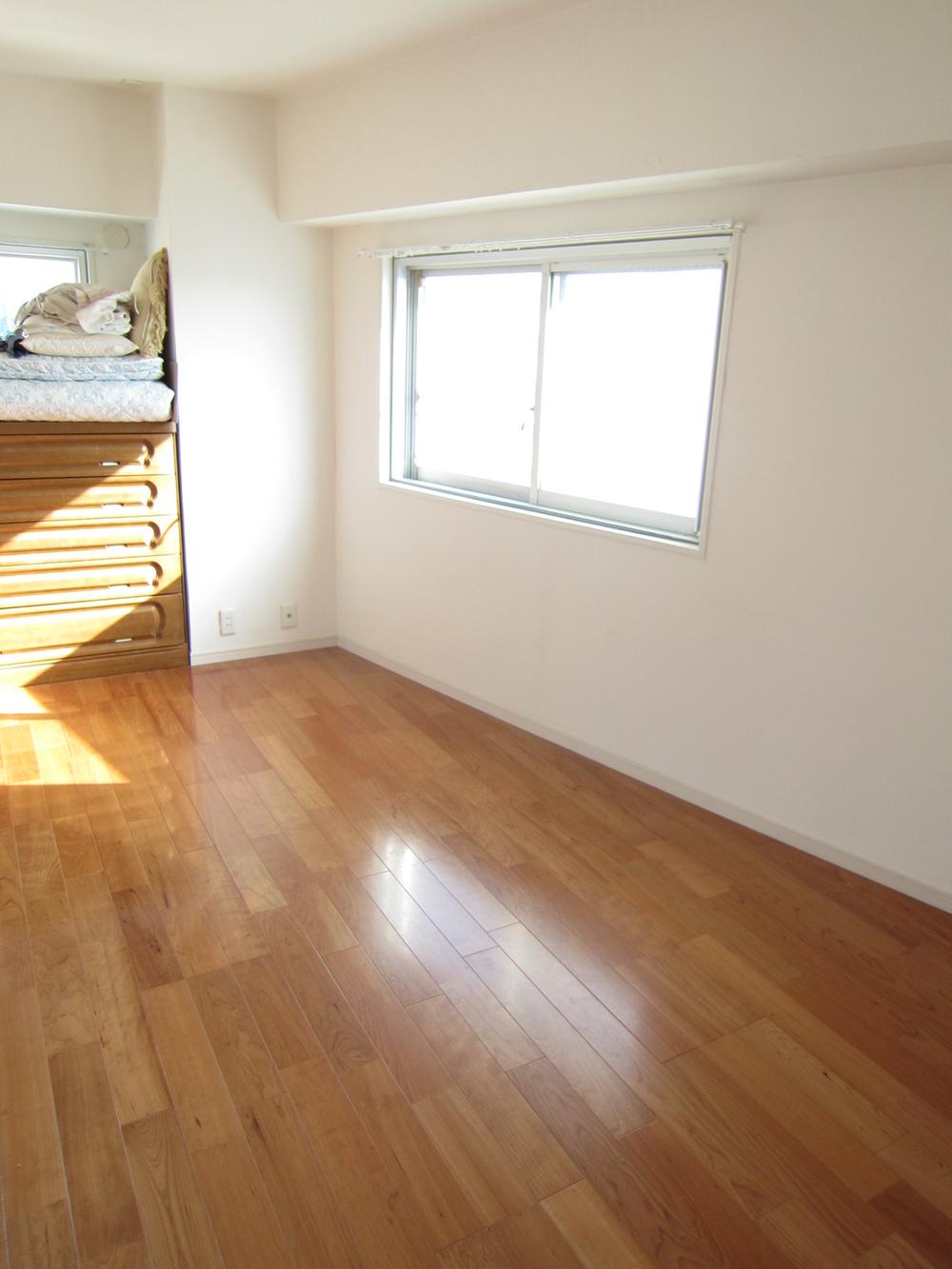 Yang per good southeast side Western-style
陽当り良好な南東側洋室
Lobbyロビー 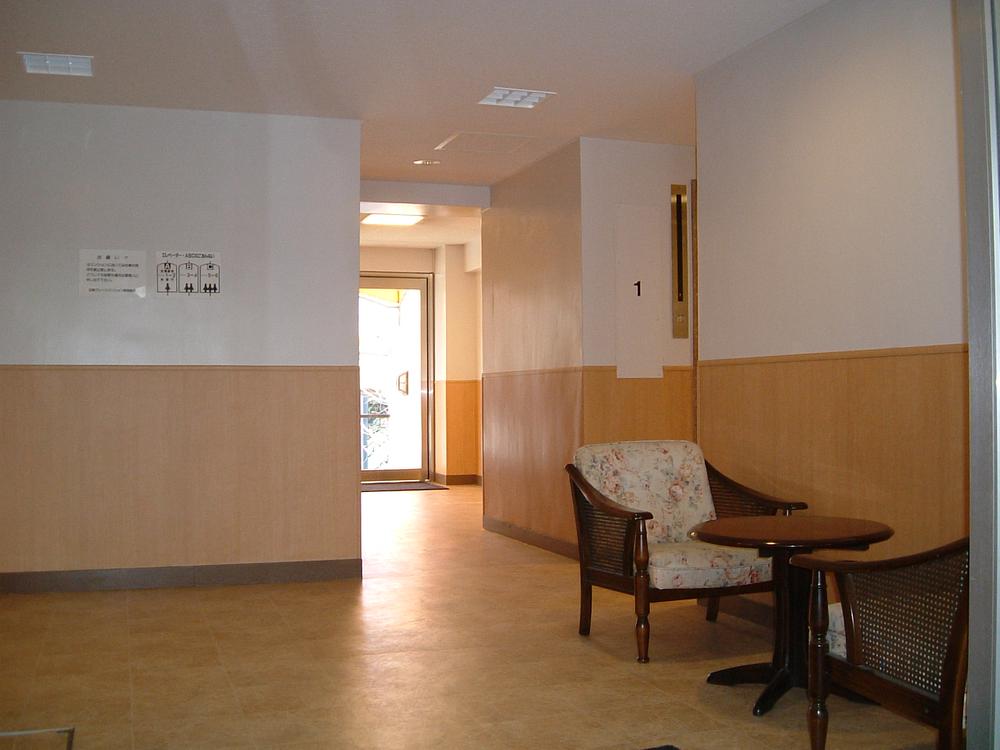 Entrance lobby there is a space of rest
憩いのスペースがあるエントランスロビー
Location
|












