Used Apartments » Kanto » Tokyo » Shinagawa
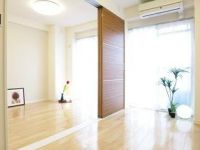 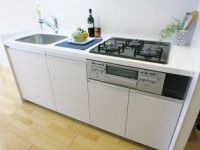
| | Shinagawa-ku, Tokyo 東京都品川区 |
| Rinkai "Oimachi" walk 5 minutes りんかい線「大井町」歩5分 |
| "Miraizu - Future Figure III-" future city group is the after-sales service with a warranty for peace of mind in the delivery of high quality to its renovation property! 「ミライズ―未来図III―」 未来都市グループがお届けする質の高い自社リノベーション物件で安心のアフターサービス保証付きです! |
| ◆ It is with furniture ◆ 4 Line 2 Station Available! Per yang ・ Good view! ◆ Walk-in closet new! ◆ Management system good (live-in)! ◆ ■ ■ ■ Peace of mind support the future of urban space ■ ■ ■ □ From the tie-up loan, The best mortgage. We offer a better "capital plan" for you. □ Unreasonable sales pitch does not do. Your Shi your desired ask carefully, We will explain to consent goes. ◆家具付きです◆4路線2駅利用可!陽当たり・眺望良好!◆ウォークインクローゼット新設!◆管理体制良好(住込み)!◆ ■■■ 未来都市空間の安心サポート ■■■ □提携ローンの中から、ベストな住宅ローンを。 あなたにとってより良い「資金プラン」をご提案いたします。 □ムリな売り込みはいたしません。 あなたのご希望をじっくりお伺いし、納得がいくまでご説明いたします。 |
Features pickup 特徴ピックアップ | | Corresponding to the flat-35S / Fit renovation / 2 along the line more accessible / System kitchen / Yang per good / Southeast direction / Flooring Chokawa / Bicycle-parking space / Elevator / High speed Internet correspondence / Warm water washing toilet seat / TV monitor interphone / High-function toilet / All living room flooring / Good view / Walk-in closet / 24-hour manned management / Movable partition フラット35Sに対応 /適合リノベーション /2沿線以上利用可 /システムキッチン /陽当り良好 /東南向き /フローリング張替 /駐輪場 /エレベーター /高速ネット対応 /温水洗浄便座 /TVモニタ付インターホン /高機能トイレ /全居室フローリング /眺望良好 /ウォークインクロゼット /24時間有人管理 /可動間仕切り | Event information イベント情報 | | Open Room (please make a reservation beforehand) schedule / During the public ○. ●. ○. ●. ○. ●. ○. ●. ○ to local because the staff does not have to wait, Excuse me, but thank you in advance for your contact (03-3541-7708). It also offers weekday guidance. Please feel free to contact us ○. ●. ○. ●. ○. ●. ○. ●. ○ オープンルーム(事前に必ず予約してください)日程/公開中○。●。○。●。○。●。○。●。○ 現地にスタッフは待機しておりませんので、 恐れ入りますが事前にご連絡(03-3541-7708)をお願い致します。 平日のご案内も承っております。 お気軽にお問い合わせください ○。●。○。●。○。●。○。●。○ | Property name 物件名 | | Hidekazu Minamishinagawa Residence 秀和南品川レジデンス | Price 価格 | | 26,980,000 yen 2698万円 | Floor plan 間取り | | 2DK 2DK | Units sold 販売戸数 | | 1 units 1戸 | Total units 総戸数 | | 86 units 86戸 | Occupied area 専有面積 | | 43 sq m (center line of wall) 43m2(壁芯) | Other area その他面積 | | Balcony area: 4.3 sq m バルコニー面積:4.3m2 | Whereabouts floor / structures and stories 所在階/構造・階建 | | 8th floor / SRC10-story part RC 8階/SRC10階建一部RC | Completion date 完成時期(築年月) | | May 1971 1971年5月 | Address 住所 | | Shinagawa-ku, Tokyo Minamishinagawa 5 東京都品川区南品川5 | Traffic 交通 | | Rinkai "Oimachi" walk 5 minutes
JR Keihin Tohoku Line "Oimachi" walk 5 minutes
Keikyu main line "Aomonoyokocho" walk 10 minutes りんかい線「大井町」歩5分
JR京浜東北線「大井町」歩5分
京急本線「青物横丁」歩10分
| Related links 関連リンク | | [Related Sites of this company] 【この会社の関連サイト】 | Person in charge 担当者より | | Rep Tsukamoto Truth age: it is you have a very courageous thing to purchase the 20's Mansion. I think that there is a lot of anxiety and doubt. We are always committed to sincere response, Also thank you because it will fully support with any matters! 担当者塚本 真理年齢:20代マンションを購入するということはとても勇気がいること。沢山の不安や疑問があると思います。私どもは誠意ある対応を常に心がけ、どんな些細なことでも全面的にサポート致しますので宜しくお願い致します! | Contact お問い合せ先 | | TEL: 0800-602-6241 [Toll free] mobile phone ・ Also available from PHS
Caller ID is not notified
Please contact the "saw SUUMO (Sumo)"
If it does not lead, If the real estate company TEL:0800-602-6241【通話料無料】携帯電話・PHSからもご利用いただけます
発信者番号は通知されません
「SUUMO(スーモ)を見た」と問い合わせください
つながらない方、不動産会社の方は
| Administrative expense 管理費 | | 9400 yen / Month (consignment (resident)) 9400円/月(委託(常駐)) | Repair reserve 修繕積立金 | | 7800 yen / Month 7800円/月 | Time residents 入居時期 | | Immediate available 即入居可 | Whereabouts floor 所在階 | | 8th floor 8階 | Direction 向き | | Southeast 南東 | Renovation リフォーム | | 2013 November interior renovation completed (kitchen ・ bathroom ・ toilet ・ wall ・ floor) 2013年11月内装リフォーム済(キッチン・浴室・トイレ・壁・床) | Overview and notices その他概要・特記事項 | | Contact: Tsukamoto truth 担当者:塚本 真理 | Structure-storey 構造・階建て | | SRC10-story part RC SRC10階建一部RC | Site of the right form 敷地の権利形態 | | Ownership 所有権 | Use district 用途地域 | | City planning area outside 都市計画区域外 | Parking lot 駐車場 | | Sky Mu 空無 | Company profile 会社概要 | | <Marketing alliance (mediated)> Governor of Tokyo (1) No. 093401 (Ltd.) future urban space Yubinbango104-0045, Chuo-ku, Tokyo Tsukiji 5-3-3 Tsukiji Hama Building 1F <販売提携(媒介)>東京都知事(1)第093401号(株)未来都市空間〒104-0045 東京都中央区築地5-3-3 築地浜離宮ビル1F | Construction 施工 | | Matsui Construction Co., Ltd. (stock) 松井建設(株) |
Livingリビング 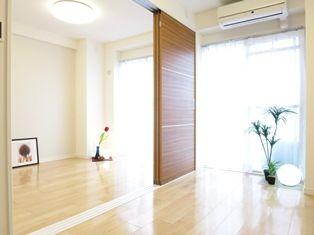 ~ Interior was completed ~ 8th floor, Yang per in the southeast direction ・ View is good. Established a new walk-in closet with a new interior renovation, Enhancement is the storage. Management system in Jukomi management is also a good apartment. 4 Line 2 stations available
~ 内装が完成しました ~ 8階、南東向きで陽当り・眺望良好です。 新規内装リノベーションでウォークインクローゼットを新設、充実の収納です。 住込管理で管理体制も良好なマンションです。 4路線2駅利用可能
Kitchenキッチン 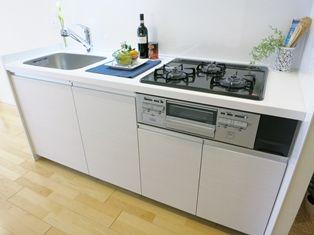 ~ Interior was completed ~ System kitchen of state-of-the-art amenities
~ 内装が完成しました ~ 最新設備のシステムキッチン
Floor plan間取り図 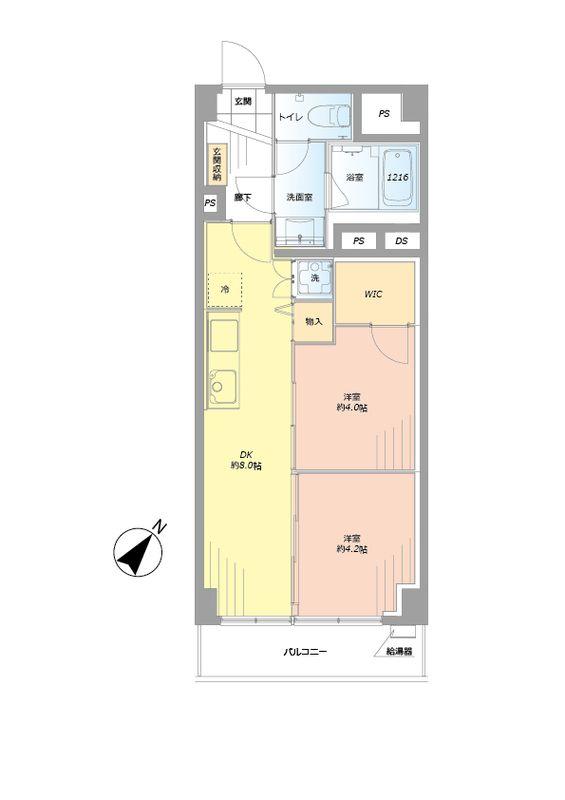 2DK, Price 26,980,000 yen, Footprint 43 sq m , Balcony area 4.3 sq m
2DK、価格2698万円、専有面積43m2、バルコニー面積4.3m2
Local appearance photo現地外観写真 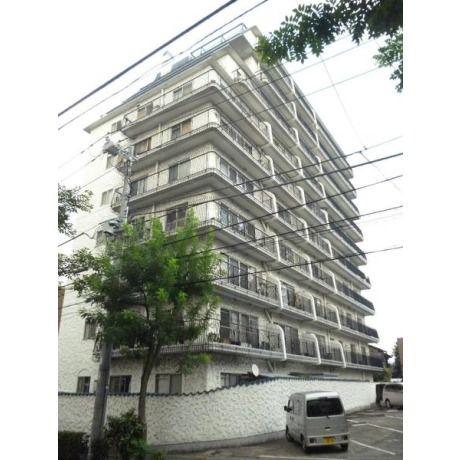 4 Line 2 stations available
4路線2駅利用可能
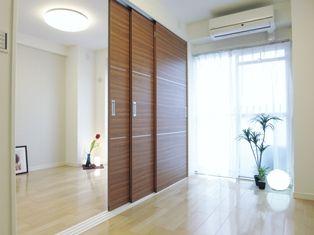 Living
リビング
Bathroom浴室 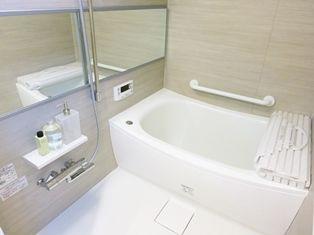 ~ Interior was completed ~ Add cooked with unit bus
~ 内装が完成しました ~ 追炊き付きユニットバス
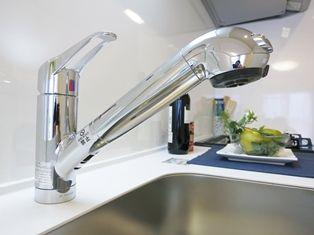 Kitchen
キッチン
Wash basin, toilet洗面台・洗面所 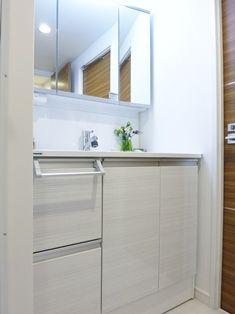 ~ Interior was completed ~
~ 内装が完成しました ~
Toiletトイレ 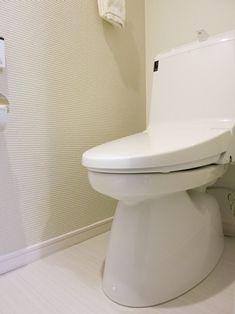 ~ Interior was completed ~ Bidet function toilet
~ 内装が完成しました ~ ウォシュレット機能付トイレ
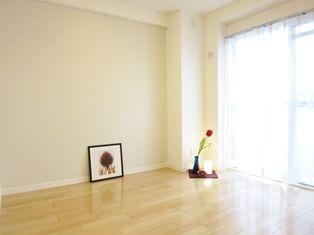 Other introspection
その他内観
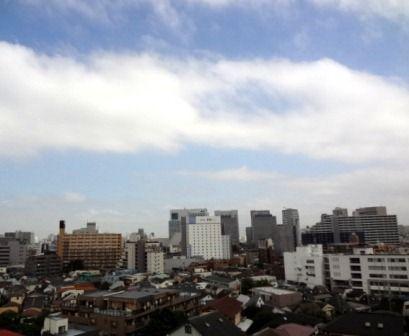 View photos from the dwelling unit
住戸からの眺望写真
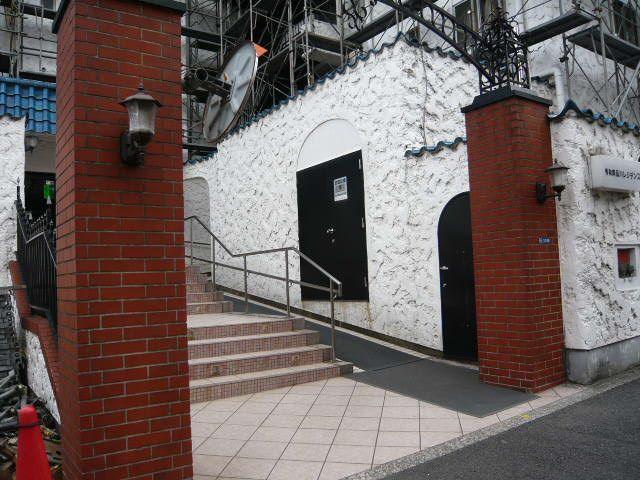 Local appearance photo
現地外観写真
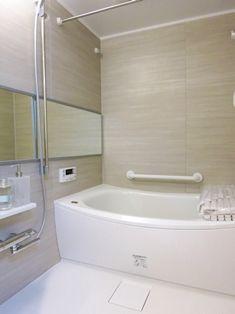 Bathroom
浴室
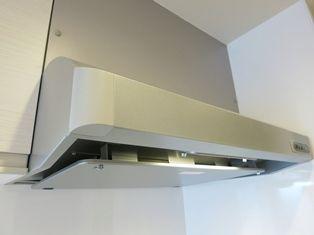 Kitchen
キッチン
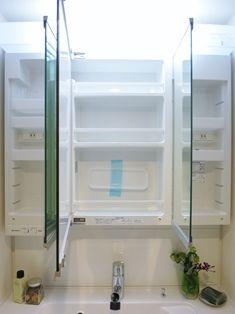 Wash basin, toilet
洗面台・洗面所
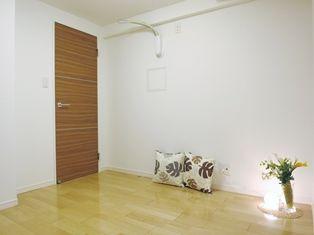 Other introspection
その他内観
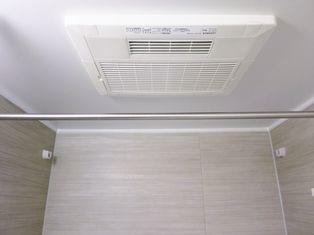 Bathroom
浴室
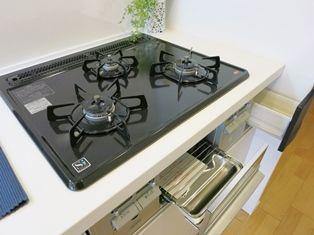 Kitchen
キッチン
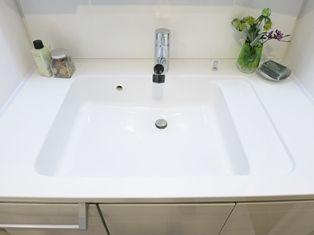 Wash basin, toilet
洗面台・洗面所
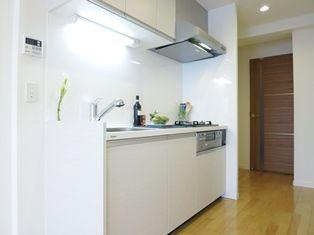 Kitchen
キッチン
Streets around周辺の街並み 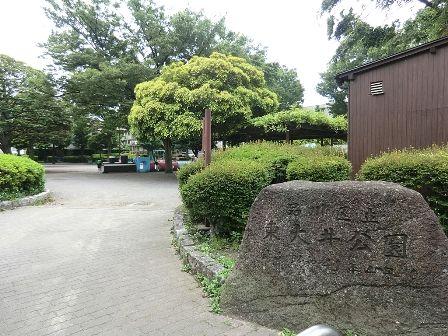 ~ Enhancement of the surrounding environment ~ Higashioi park
~ 充実の周辺環境 ~ 東大井公園
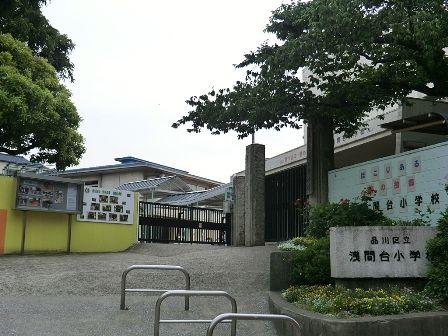 ~ Enhancement of the surrounding environment ~ Asamadai elementary school
~ 充実の周辺環境 ~ 浅間台小学校
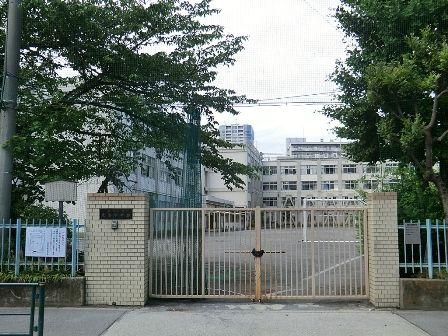 ~ Enhancement of the surrounding environment ~ Shinagawa Ward Tokai Junior High School
~ 充実の周辺環境 ~ 品川区立東海中学校
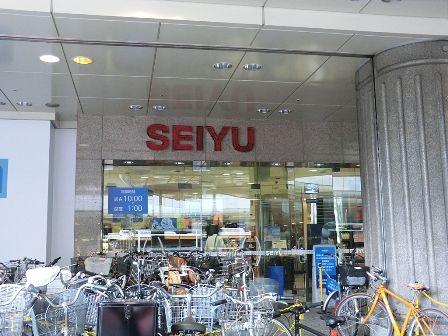 ~ Enhancement of the surrounding environment ~ Seiyu Marui Oimachi shop
~ 充実の周辺環境 ~ 西友丸井大井町店
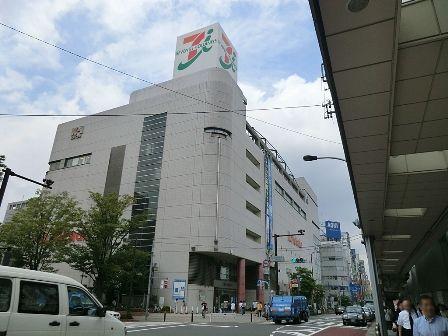 ~ Enhancement of the surrounding environment ~ Ito-Yokado Oimachi shop
~ 充実の周辺環境 ~ イトーヨーカ堂大井町店
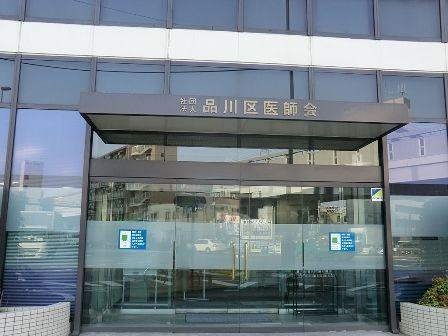 ~ Enhancement of the surrounding environment ~ Shinagawa Medical Association clinic
~ 充実の周辺環境 ~ 品川区医師会診療所
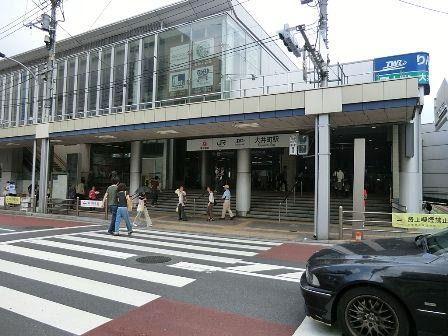 ~ Enhancement of the surrounding environment ~ JR Oimachi Station
~ 充実の周辺環境 ~ JR大井町駅
Location
| 



























