Used Apartments » Kanto » Tokyo » Shinagawa
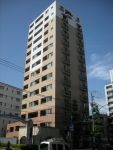 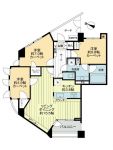
Shinagawa-ku, Tokyo 東京都品川区 Tokyu Ikegami Line "Togoshiginza" walk 4 minutes 東急池上線「戸越銀座」歩4分 ■ top floor 14 floor ■ Southwest Corner Room ■ 3LDK of 81 sq m ■最上階 14階部分■南西角部屋■81m2の3LDK ■ ■ ■ September 2001, completed properties ■ ■ ■ ■ ■ Equipment found comfort ・ Characteristic ■ ■ «Facilities» ◎ bathroom ventilation drying function ◎ unit bus with add-fired function ◎ built-in water purifier in the kitchen ◎ Delivery Box Pet breeding (breeding bylaws have) ■■■平成13年9月 完成物件■■■■■快適性を求めた設備・特徴■■ ≪設備等≫ ◎浴室換気乾燥機能 ◎追焚機能付ユニットバス ◎キッチンにビルトイン浄水器 ◎宅配ボックス ペット飼育(飼育細則有) | | |
| |
| |
| |
Features pickup 特徴ピックアップ | | 2 along the line more accessible / LDK18 tatami mats or more / System kitchen / Bathroom Dryer / Yang per good / All room storage / top floor ・ No upper floor / Face-to-face kitchen / 2 or more sides balcony / Elevator / Otobasu / Warm water washing toilet seat / TV monitor interphone / Southwestward / Walk-in closet / Pets Negotiable / Delivery Box 2沿線以上利用可 /LDK18畳以上 /システムキッチン /浴室乾燥機 /陽当り良好 /全居室収納 /最上階・上階なし /対面式キッチン /2面以上バルコニー /エレベーター /オートバス /温水洗浄便座 /TVモニタ付インターホン /南西向き /ウォークインクロゼット /ペット相談 /宅配ボックス | Property name 物件名 | | Lions City Togoshiginza ライオンズシティ戸越銀座 | Price 価格 | | 59,800,000 yen 5980万円 | Floor plan 間取り | | 3LDK 3LDK | Units sold 販売戸数 | | 1 units 1戸 | Total units 総戸数 | | 46 units 46戸 | Occupied area 専有面積 | | 81.42 sq m (center line of wall) 81.42m2(壁芯) | Other area その他面積 | | Balcony area: 4.74 sq m バルコニー面積:4.74m2 | Whereabouts floor / structures and stories 所在階/構造・階建 | | 14th floor / SRC14-story part RC 14階/SRC14階建一部RC | Completion date 完成時期(築年月) | | September 2001 2001年9月 | Address 住所 | | Shinagawa-ku, Tokyo Ebara 2-2 No. No. 9 東京都品川区荏原2-2番9号 | Traffic 交通 | | Tokyu Ikegami Line "Togoshiginza" walk 4 minutes
Toei Asakusa Line "Togoshi" walk 6 minutes
Tokyu Meguro Line "Musashikoyama" walk 12 minutes 東急池上線「戸越銀座」歩4分
都営浅草線「戸越」歩6分
東急目黒線「武蔵小山」歩12分
| Related links 関連リンク | | [Related Sites of this company] 【この会社の関連サイト】 | Person in charge 担当者より | | Rep Fukuzawa Kazunori Age: 30 Daigyokai Experience: 6 years customers and help of buying and selling in unison is we thought that if you can. We look forward to your inquiry. 担当者福澤 和紀年齢:30代業界経験:6年お客様と一体になって売買のお手伝いが出来ればと思っております。お問い合わせお待ちしております。 | Contact お問い合せ先 | | TEL: 0120-984841 [Toll free] Please contact the "saw SUUMO (Sumo)" TEL:0120-984841【通話料無料】「SUUMO(スーモ)を見た」と問い合わせください | Administrative expense 管理費 | | 17,400 yen / Month (consignment (commuting)) 1万7400円/月(委託(通勤)) | Repair reserve 修繕積立金 | | 7900 yen / Month 7900円/月 | Time residents 入居時期 | | Consultation 相談 | Whereabouts floor 所在階 | | 14th floor 14階 | Direction 向き | | Southwest 南西 | Overview and notices その他概要・特記事項 | | Contact: Fukuzawa Kazunori 担当者:福澤 和紀 | Structure-storey 構造・階建て | | SRC14-story part RC SRC14階建一部RC | Site of the right form 敷地の権利形態 | | Ownership 所有権 | Use district 用途地域 | | Commerce, Semi-industrial 商業、準工業 | Company profile 会社概要 | | <Mediation> Minister of Land, Infrastructure and Transport (6) No. 004139 (Ltd.) Daikyo Riarudo Shibuya business three Division / Telephone reception → Headquarters: Tokyo 150-0002 Shibuya, Shibuya-ku, Tokyo 2-17-5 Shionogi Shibuya building <仲介>国土交通大臣(6)第004139号(株)大京リアルド渋谷店営業三課/電話受付→本社:東京〒150-0002 東京都渋谷区渋谷2-17-5 シオノギ渋谷ビル | Construction 施工 | | Daisue Construction Co., Ltd. (stock) 大末建設(株) |
Local appearance photo現地外観写真 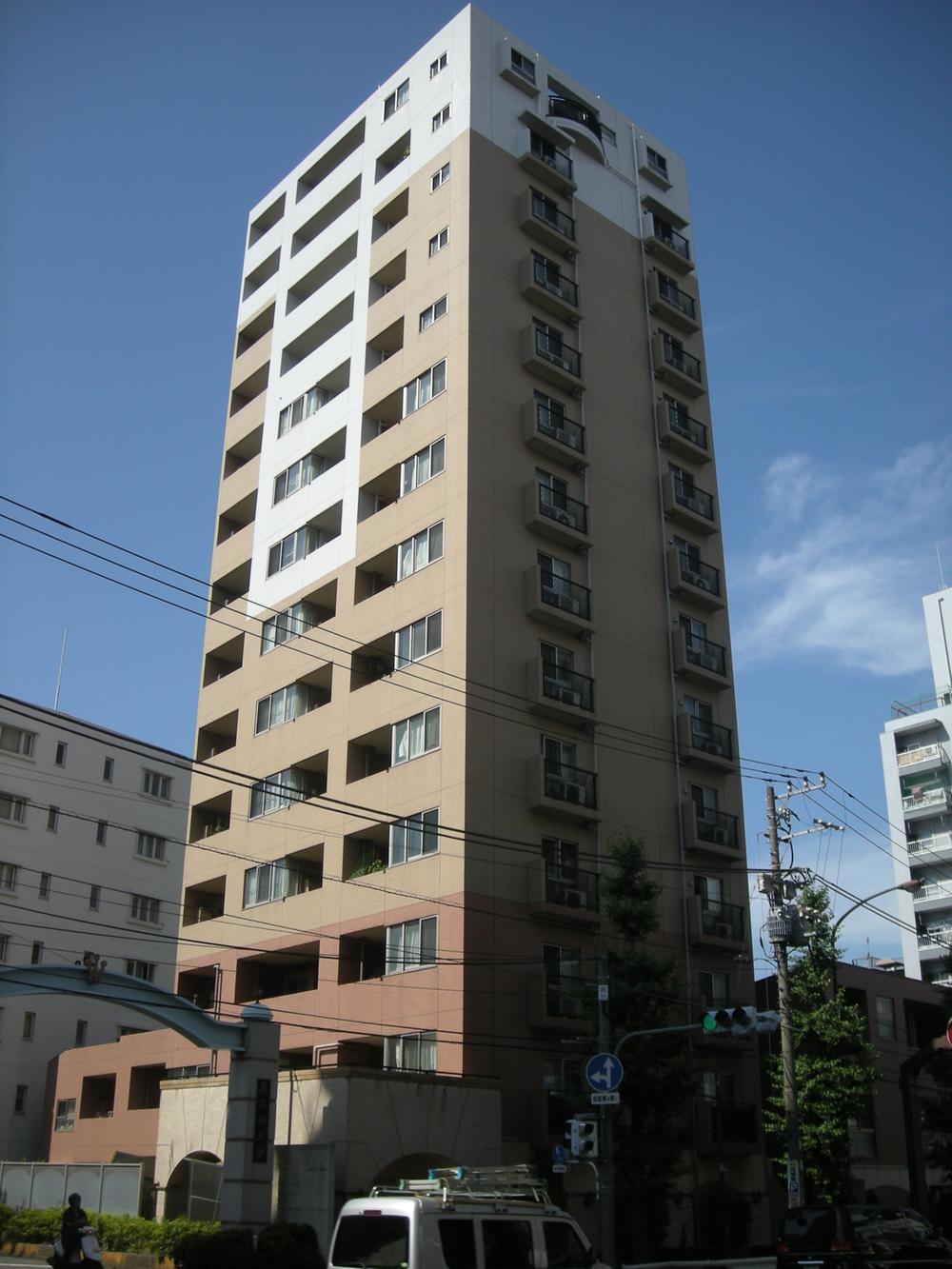 Local (11 May 2013) Shooting
現地(2013年11月)撮影
Floor plan間取り図 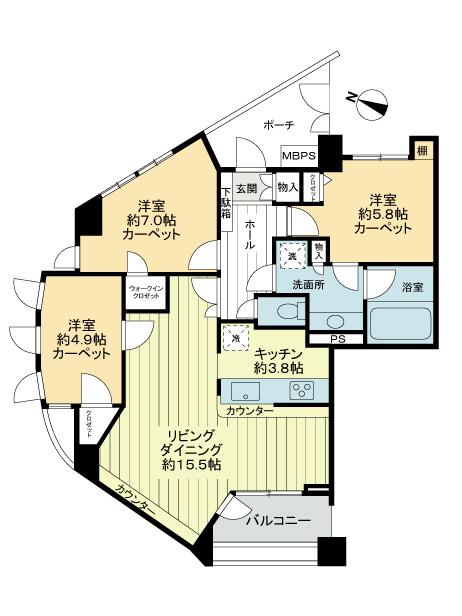 3LDK, Price 59,800,000 yen, Occupied area 81.42 sq m , Balcony area 4.74 sq m
3LDK、価格5980万円、専有面積81.42m2、バルコニー面積4.74m2
Entranceエントランス 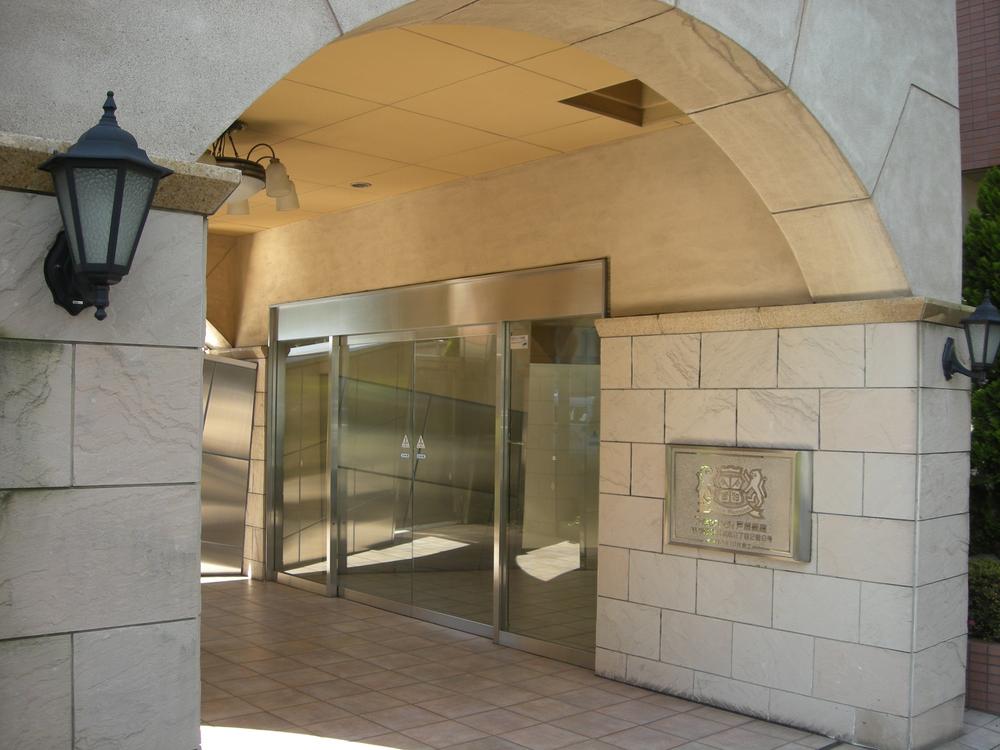 Common areas
共用部
Local appearance photo現地外観写真 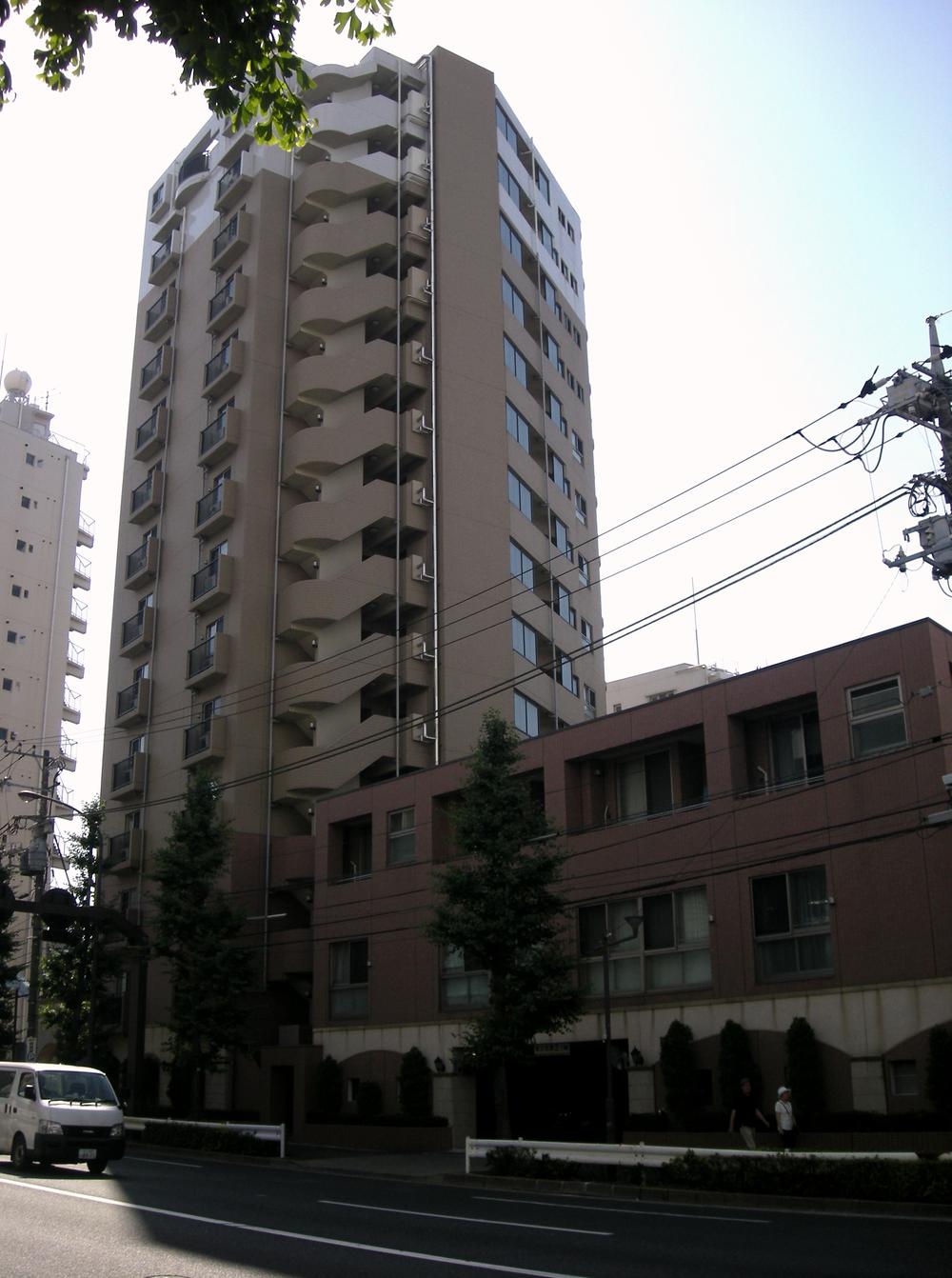 Local (11 May 213 years) shooting
現地(213年11月)撮影
Bathroom浴室 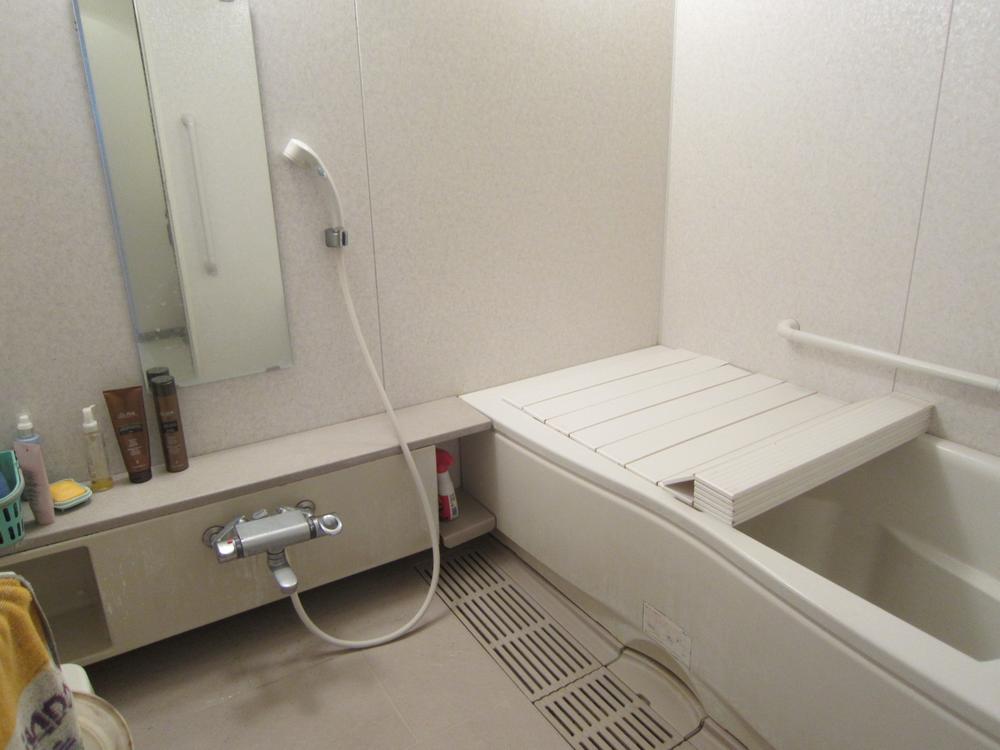 Indoor (11 May 2013) Shooting
室内(2013年11月)撮影
Entrance玄関 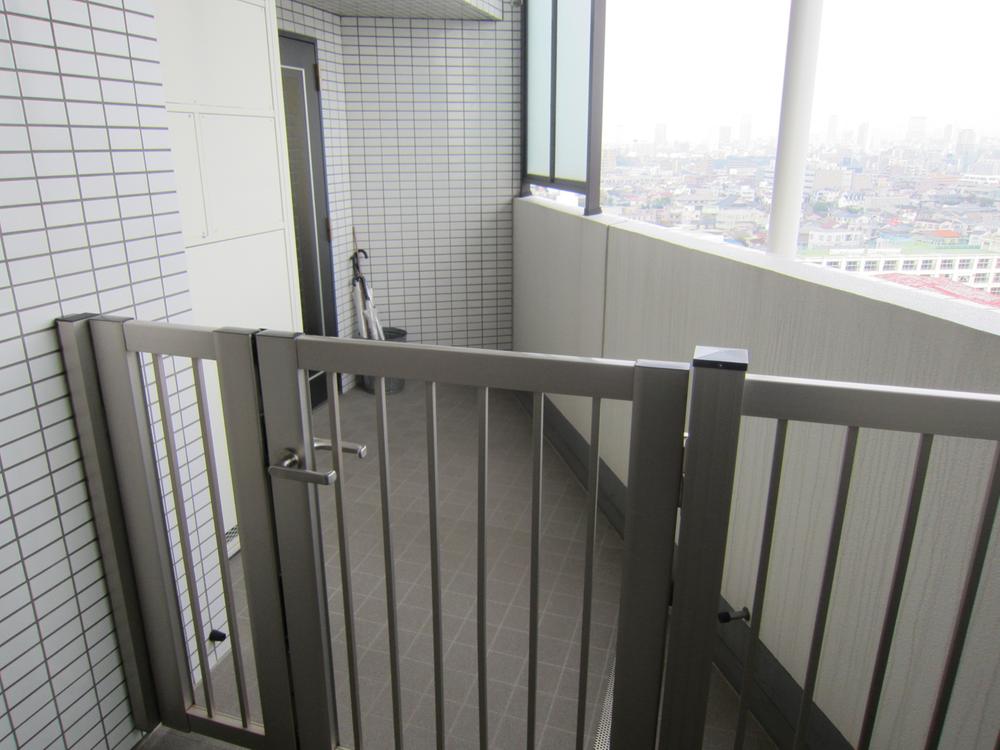 Local (11 May 2013) Shooting
現地(2013年11月)撮影
Receipt収納 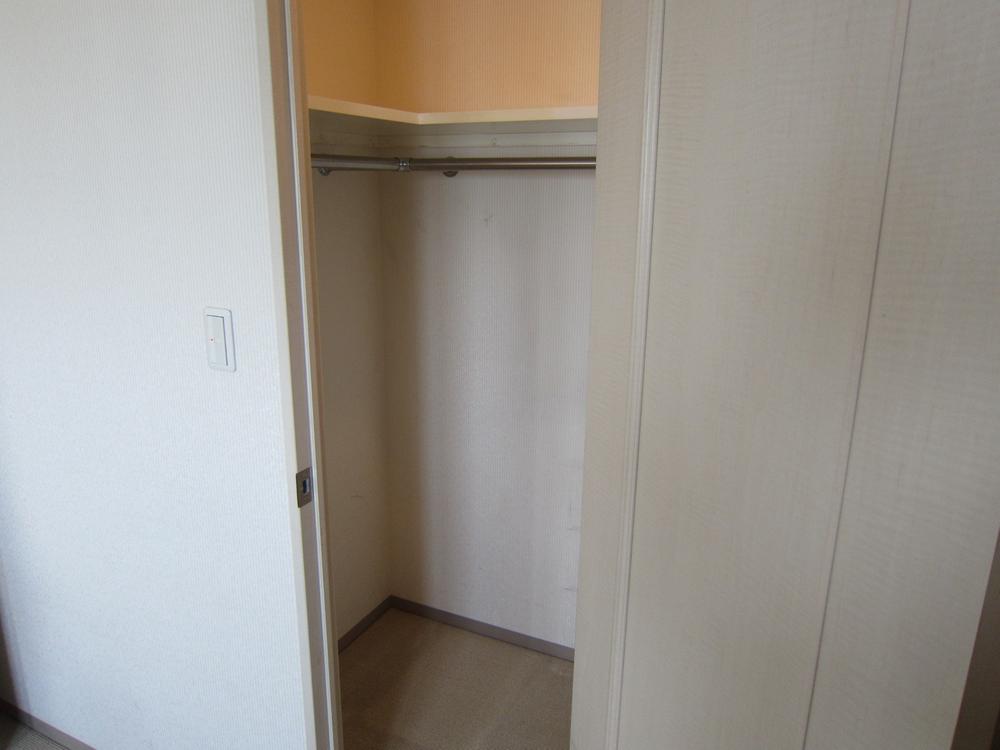 Indoor (11 May 2013) Shooting
室内(2013年11月)撮影
Lobbyロビー 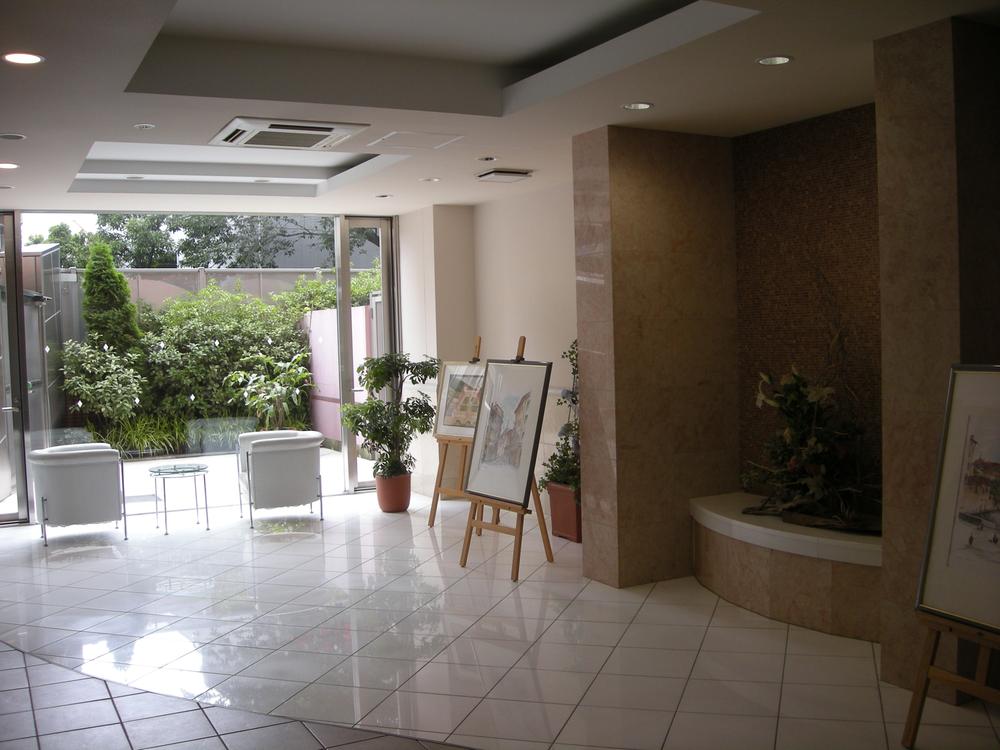 Common areas
共用部
View photos from the dwelling unit住戸からの眺望写真 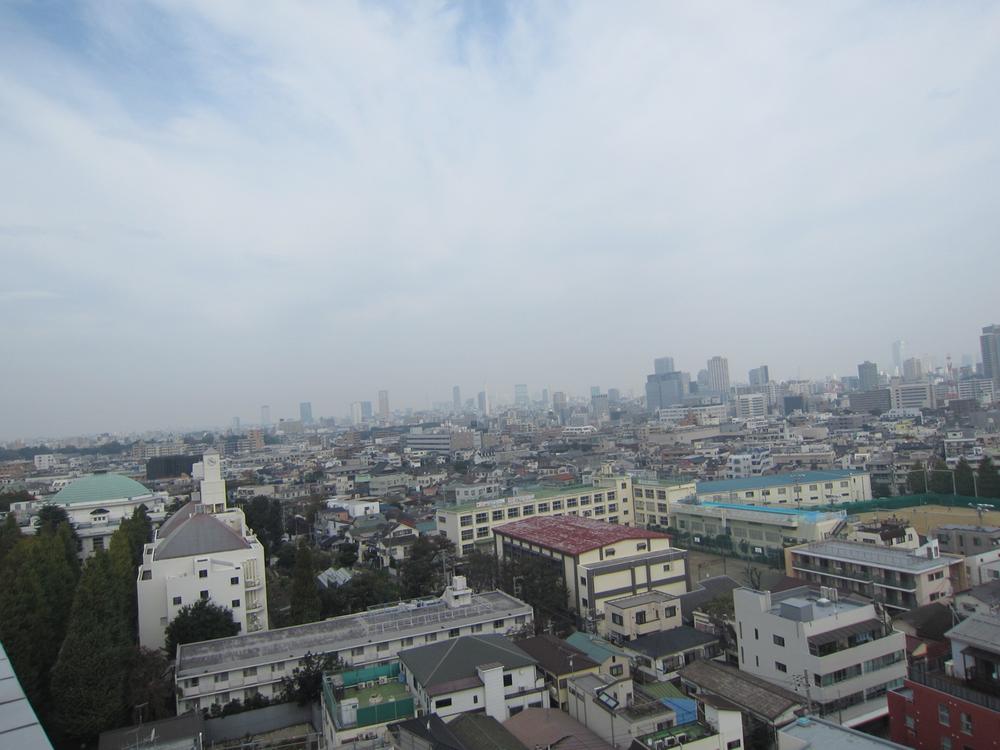 View from the site (November 2013) Shooting
現地からの眺望(2013年11月)撮影
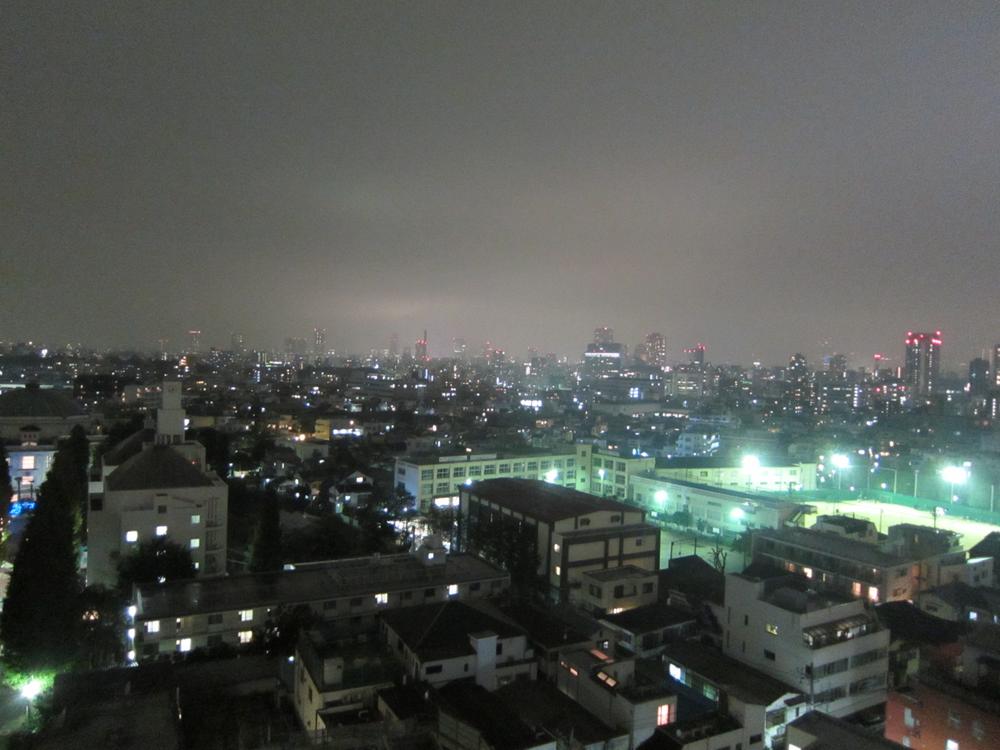 View from the site (November 2013) Shooting
現地からの眺望(2013年11月)撮影
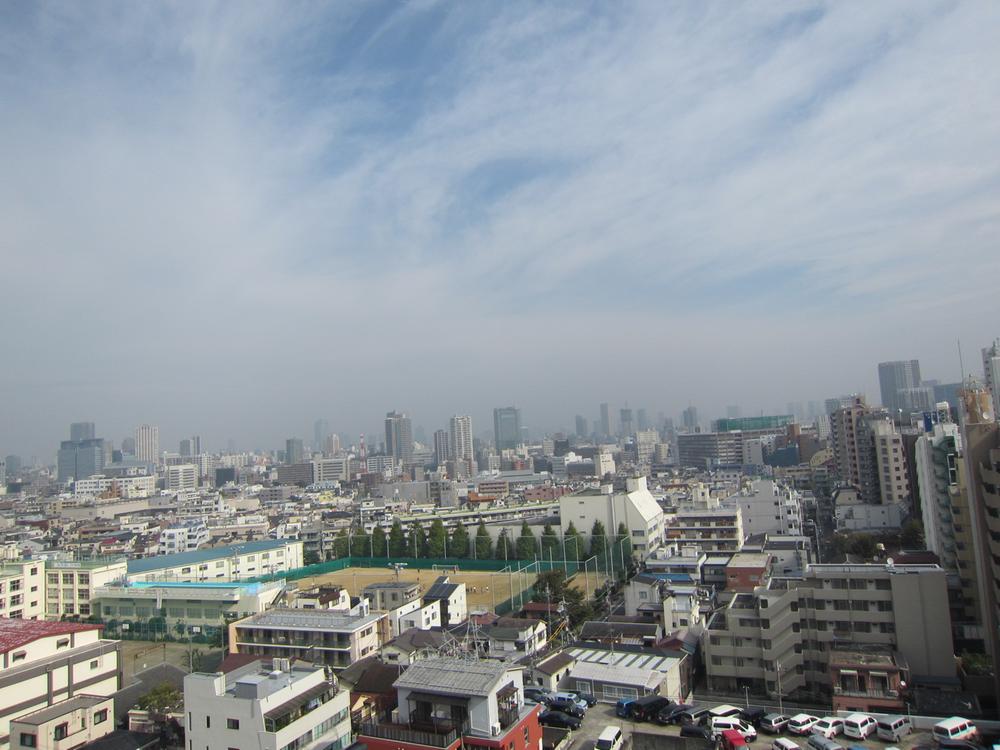 View from local (November 213 years) shooting
現地からの眺望(213年11月)撮影
Location
| 











