1998June
39,800,000 yen, 3LDK, 68.9 sq m
Used Apartments » Kanto » Tokyo » Shinagawa
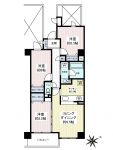 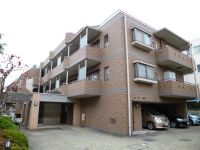
| | Shinagawa-ku, Tokyo 東京都品川区 |
| JR Keihin Tohoku Line "Oimachi" walk 8 minutes JR京浜東北線「大井町」歩8分 |
| Walk from Oimachi Station 8 minutes Hill situated June 1998 Built auto lock Outer wall tiled current vacancy! Please feel free to contact us 大井町駅より徒歩8分 高台に立地平成10年6月築 オートロック 外壁タイル貼り現在空室!お気軽にお問い合わせください |
| ■ 4 floor Southeast direction ■ 3LDK 68.90 sq m ■ Lookout for the hill ・ Daylighting ・ Ventilation good ■ The room has been carefully use ■4階部分 東南向き ■3LDK 68.90m2■高台のため眺望・採光・通風良好■室内はていねいに使用されています |
Features pickup 特徴ピックアップ | | 2 along the line more accessible / System kitchen / Face-to-face kitchen / Southeast direction / Ventilation good / All living room flooring / Located on a hill 2沿線以上利用可 /システムキッチン /対面式キッチン /東南向き /通風良好 /全居室フローリング /高台に立地 | Property name 物件名 | | Excelsior Shinagawa Oimachi エクセルシオール品川大井町 | Price 価格 | | 39,800,000 yen 3980万円 | Floor plan 間取り | | 3LDK 3LDK | Units sold 販売戸数 | | 1 units 1戸 | Total units 総戸数 | | 25 units 25戸 | Occupied area 専有面積 | | 68.9 sq m (center line of wall) 68.9m2(壁芯) | Other area その他面積 | | Balcony area: 5.6 sq m バルコニー面積:5.6m2 | Whereabouts floor / structures and stories 所在階/構造・階建 | | 4th floor / RC6 story 4階/RC6階建 | Completion date 完成時期(築年月) | | June 1998 1998年6月 | Address 住所 | | Shinagawa-ku, Tokyo Higashioi 3-5-9 東京都品川区東大井3-5-9 | Traffic 交通 | | JR Keihin Tohoku Line "Oimachi" walk 8 minutes
Keikyu main line "Sameshu" walk 6 minutes JR京浜東北線「大井町」歩8分
京急本線「鮫洲」歩6分
| Contact お問い合せ先 | | TEL: 0800-603-0211 [Toll free] mobile phone ・ Also available from PHS
Caller ID is not notified
Please contact the "saw SUUMO (Sumo)"
If it does not lead, If the real estate company TEL:0800-603-0211【通話料無料】携帯電話・PHSからもご利用いただけます
発信者番号は通知されません
「SUUMO(スーモ)を見た」と問い合わせください
つながらない方、不動産会社の方は
| Administrative expense 管理費 | | 17,100 yen / Month (consignment (cyclic)) 1万7100円/月(委託(巡回)) | Repair reserve 修繕積立金 | | 6890 yen / Month 6890円/月 | Time residents 入居時期 | | Immediate available 即入居可 | Whereabouts floor 所在階 | | 4th floor 4階 | Direction 向き | | Southeast 南東 | Structure-storey 構造・階建て | | RC6 story RC6階建 | Site of the right form 敷地の権利形態 | | Ownership 所有権 | Use district 用途地域 | | One middle and high 1種中高 | Parking lot 駐車場 | | Sky Mu 空無 | Company profile 会社概要 | | <Mediation> Minister of Land, Infrastructure and Transport (8) No. 003,394 (one company) Real Estate Association (Corporation) metropolitan area real estate Fair Trade Council member Taisei the back Real Estate Sales Co., Ltd. Omori office Yubinbango140-0013 Shinagawa-ku, Tokyo Minamioi 6-17-10 Omori Rainbow - building the fourth floor <仲介>国土交通大臣(8)第003394号(一社)不動産協会会員 (公社)首都圏不動産公正取引協議会加盟大成有楽不動産販売(株)大森営業所〒140-0013 東京都品川区南大井6-17-10 大森レインボ-ビル4階 |
Floor plan間取り図 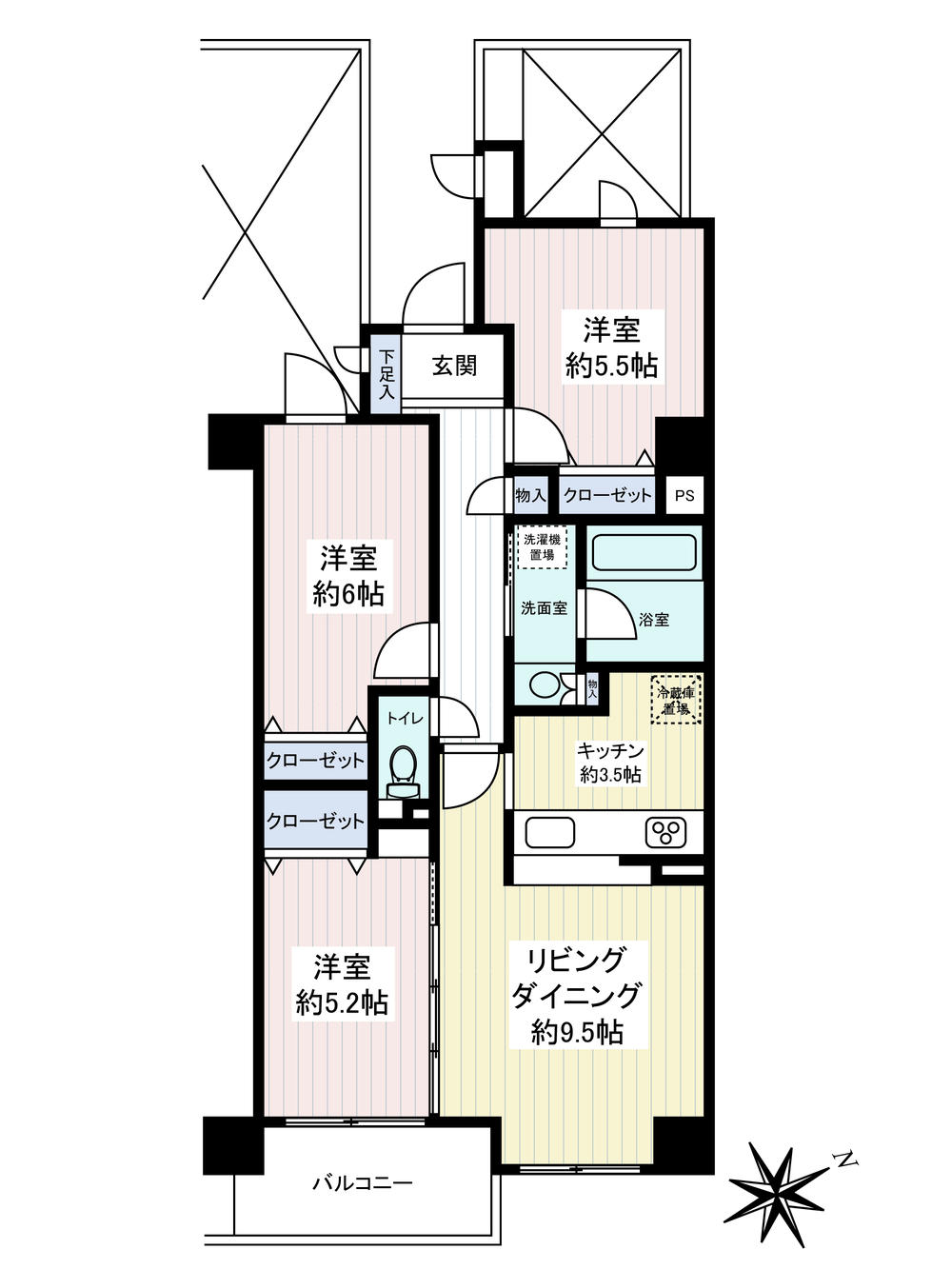 3LDK, Price 39,800,000 yen, Footprint 68.9 sq m , Balcony area 5.6 sq m
3LDK、価格3980万円、専有面積68.9m2、バルコニー面積5.6m2
Local appearance photo現地外観写真 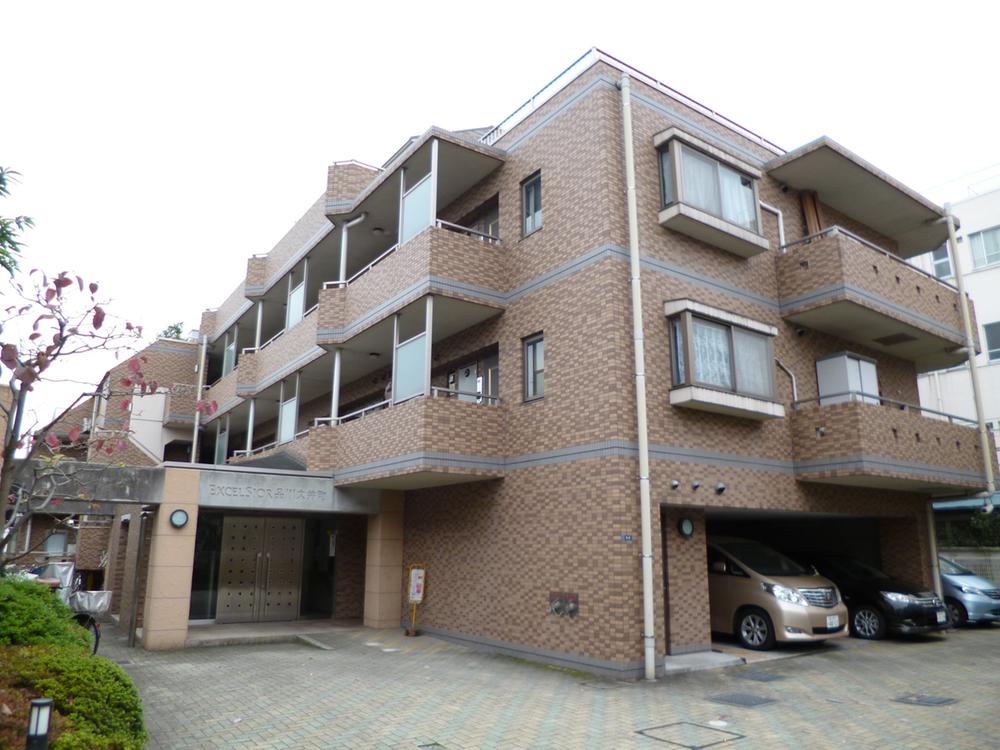 Local (11 May 2013) Shooting
現地(2013年11月)撮影
Kitchenキッチン 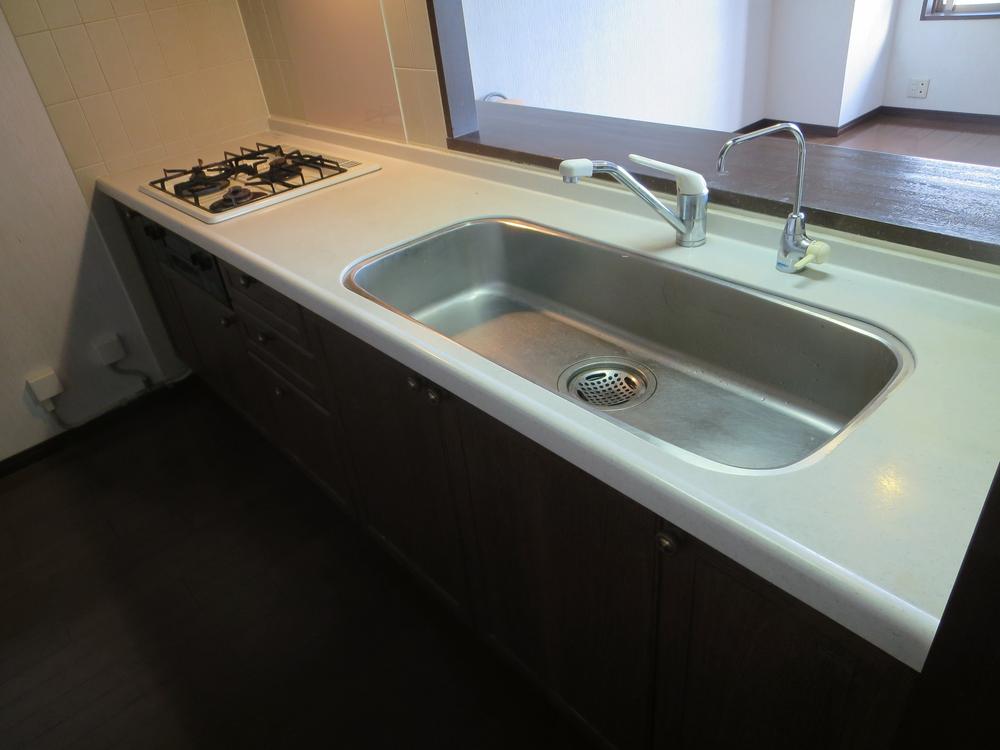 Local (12 May 2013) Shooting
現地(2013年12月)撮影
Livingリビング 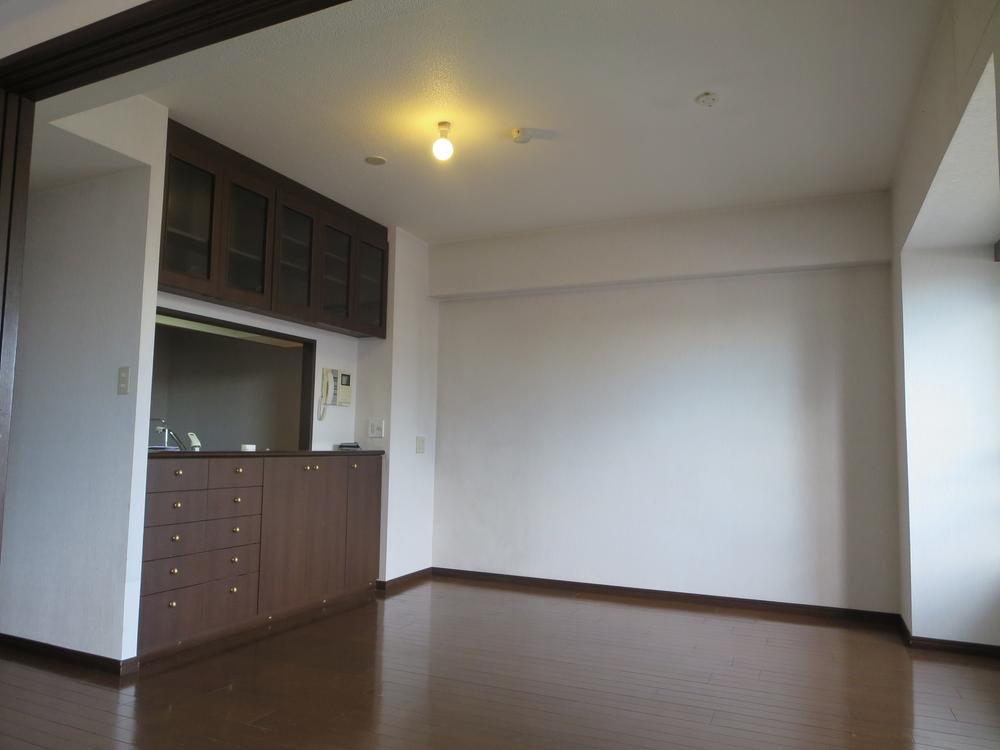 Local (12 May 2013) Shooting
現地(2013年12月)撮影
Bathroom浴室 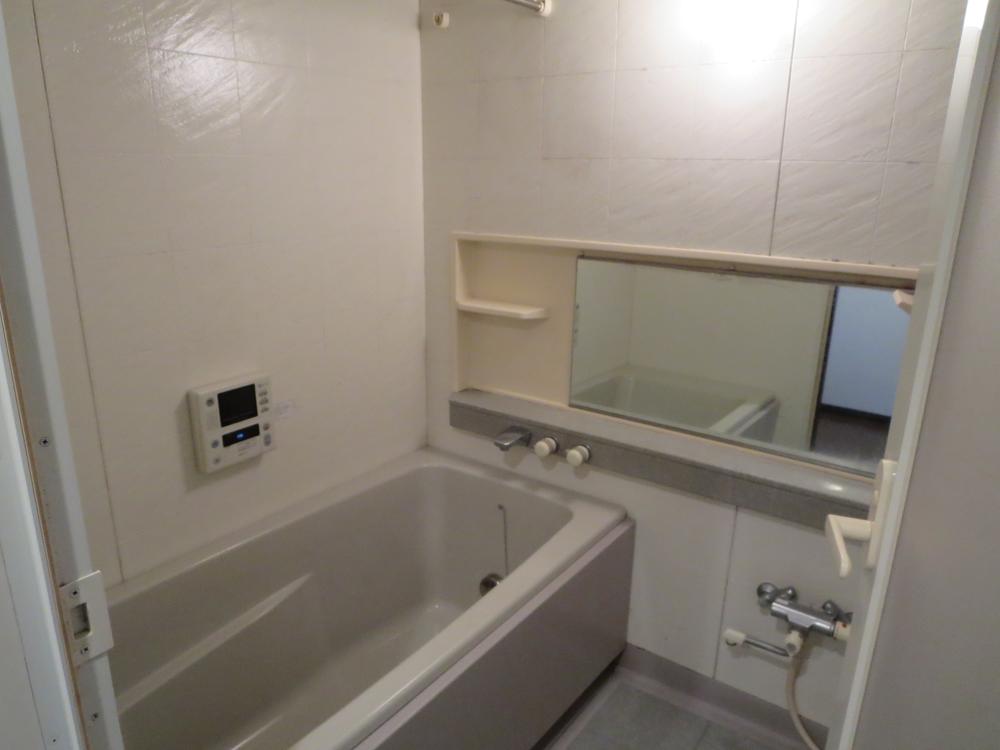 Local (12 May 2013) Shooting
現地(2013年12月)撮影
View photos from the dwelling unit住戸からの眺望写真 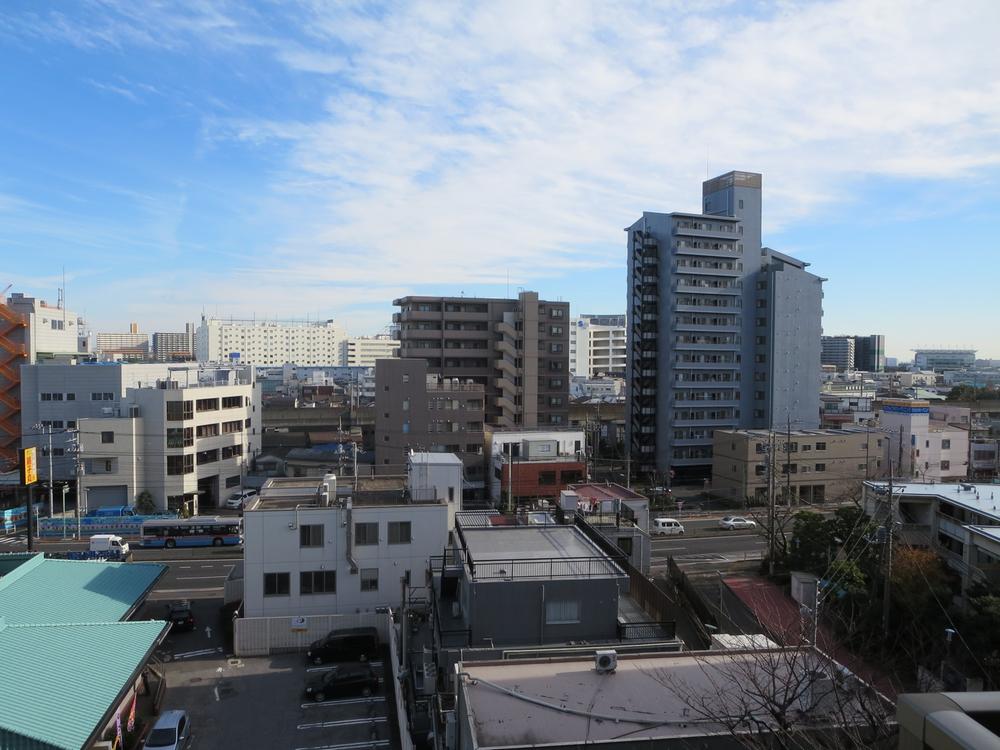 Local (12 May 2013) Shooting
現地(2013年12月)撮影
Location
|







