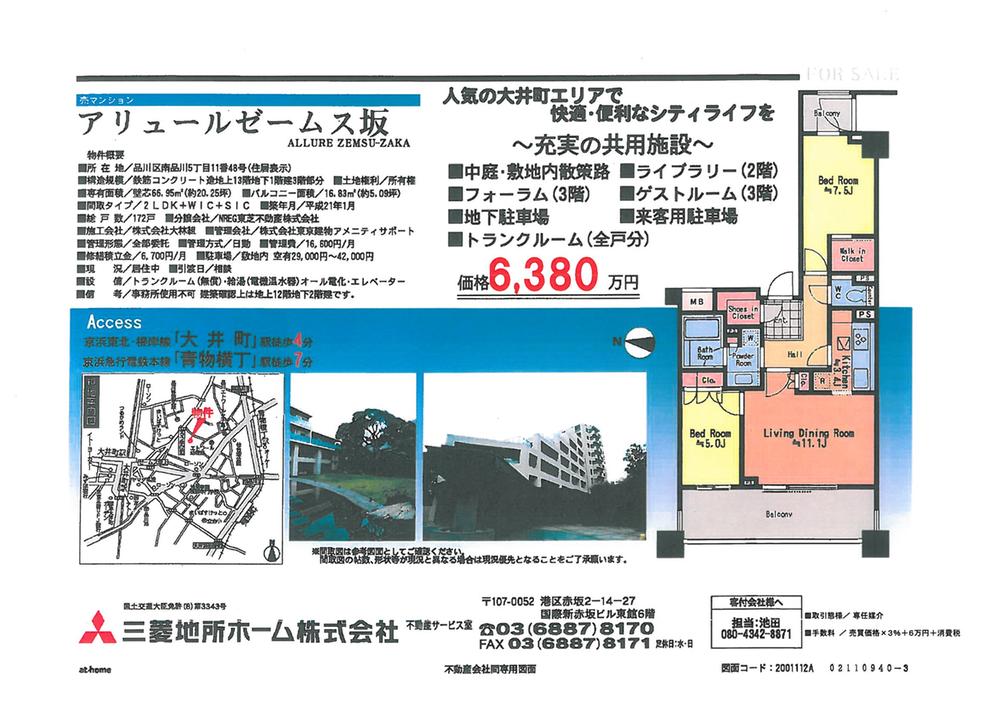|
|
Shinagawa-ku, Tokyo
東京都品川区
|
|
JR Keihin Tohoku Line "Oimachi" walk 4 minutes
JR京浜東北線「大井町」歩4分
|
|
Comfortable in the popularity of Oi-cho area ・ A convenient city life ~ Enhancement of shared facilities
人気の大井町エリアで快適・便利なシティライフを ~ 充実の共用施設
|
|
■ courtyard ・ On-site walking path ■ Library (second floor) ■ Forum (3rd floor) ■ Guest Room (3rd floor) ■ Underground parking ■ Parking for visitors ■ Trunk room (all houses minutes)
■中庭・敷地内散策路 ■ライブラリー(2階)■フォーラム(3階) ■ゲストルーム(3階)■地下駐車場 ■来客用駐車場 ■トランクルーム(全戸分)
|
Features pickup 特徴ピックアップ | | System kitchen / Yang per good / Flat to the station / 2 or more sides balcony / Bicycle-parking space / Elevator / Warm water washing toilet seat / TV monitor interphone / Mu front building / All living room flooring / IH cooking heater / Walk-in closet / All-electric / 24-hour manned management / Floor heating システムキッチン /陽当り良好 /駅まで平坦 /2面以上バルコニー /駐輪場 /エレベーター /温水洗浄便座 /TVモニタ付インターホン /前面棟無 /全居室フローリング /IHクッキングヒーター /ウォークインクロゼット /オール電化 /24時間有人管理 /床暖房 |
Property name 物件名 | | Allure Zemusu hill アリュールゼームス坂 |
Price 価格 | | 63,800,000 yen 6380万円 |
Floor plan 間取り | | 2LDK 2LDK |
Units sold 販売戸数 | | 1 units 1戸 |
Occupied area 専有面積 | | 66.95 sq m (center line of wall) 66.95m2(壁芯) |
Other area その他面積 | | Balcony area: 16.83 sq m バルコニー面積:16.83m2 |
Whereabouts floor / structures and stories 所在階/構造・階建 | | 3rd floor / RC13 floors 1 underground story 3階/RC13階地下1階建 |
Completion date 完成時期(築年月) | | January 2009 2009年1月 |
Address 住所 | | Shinagawa-ku, Tokyo Minamishinagawa 5 東京都品川区南品川5 |
Traffic 交通 | | JR Keihin Tohoku Line "Oimachi" walk 4 minutes
Keikyu main line "Aomonoyokocho" walk 7 minutes JR京浜東北線「大井町」歩4分
京急本線「青物横丁」歩7分
|
Person in charge 担当者より | | Rep Ikeda 担当者池田 |
Contact お問い合せ先 | | Mitsubishijishohomu Co., Ltd. real estate services room TEL: 0800-603-1302 [Toll free] mobile phone ・ Also available from PHS
Caller ID is not notified
Please contact the "saw SUUMO (Sumo)"
If it does not lead, If the real estate company 三菱地所ホーム(株)不動産サービス室TEL:0800-603-1302【通話料無料】携帯電話・PHSからもご利用いただけます
発信者番号は通知されません
「SUUMO(スーモ)を見た」と問い合わせください
つながらない方、不動産会社の方は
|
Administrative expense 管理費 | | 16,600 yen / Month (consignment (commuting)) 1万6600円/月(委託(通勤)) |
Repair reserve 修繕積立金 | | 6700 yen / Month 6700円/月 |
Time residents 入居時期 | | Consultation 相談 |
Whereabouts floor 所在階 | | 3rd floor 3階 |
Direction 向き | | West 西 |
Overview and notices その他概要・特記事項 | | Contact: Ikeda 担当者:池田 |
Structure-storey 構造・階建て | | RC13 floors 1 underground story RC13階地下1階建 |
Site of the right form 敷地の権利形態 | | Ownership 所有権 |
Parking lot 駐車場 | | Site (29,000 yen ~ 42,000 yen / Month) 敷地内(2万9000円 ~ 4万2000円/月) |
Company profile 会社概要 | | <Mediation> Minister of Construction (8) No. 003,343 (one company) Property distribution management Association (Corporation) metropolitan area real estate Fair Trade Council member Mitsubishijishohomu Co., Ltd. real estate services room Akasaka, Minato-ku, Tokyo 107-0052 2-14-27 B1 floor <仲介>建設大臣(8)第003343号(一社)不動産流通経営協会会員 (公社)首都圏不動産公正取引協議会加盟三菱地所ホーム(株)不動産サービス室〒107-0052 東京都港区赤坂2-14-27 B1階 |
Construction 施工 | | (Strain) Obayashi (株)大林組 |

