Used Apartments » Kanto » Tokyo » Shinagawa
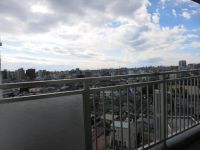 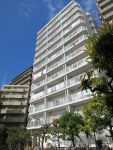
| | Shinagawa-ku, Tokyo 東京都品川区 |
| Tokyu Ikegami Line "Togoshiginza" walk 4 minutes 東急池上線「戸越銀座」歩4分 |
| top floor ・ No upper floor, Yang per good, Southeast direction, 2 along the line more accessible, Flat to the station, Super close, It is close to the city, System kitchen, LDK15 tatami mats or moreese-style room, High floor, 24 hours garbage disposal Allowed 最上階・上階なし、陽当り良好、東南向き、2沿線以上利用可、駅まで平坦、スーパーが近い、市街地が近い、システムキッチン、LDK15畳以上、和室、高層階、24時間ゴミ出し可 |
| ■ 3 Station 3 lines available good location ■ top floor, For southeast-facing (Nakahara Kaido reverse side), Per yang, ventilation, View is good ■ 2010 in large-scale repair work Performed ■ Resident management of the peace of mind ■ Popular Togoshiginza shopping street a 1-minute walk, Walk from the Palm shopping street of arcade 4 minutes ■3駅3路線利用可能な好立地■最上階、東南向き(中原街道逆側)の為、陽当たり、通風、眺望良好です■平成22年に大規模修繕工事実施済■安心の常駐管理■人気の戸越銀座商店街徒歩1分、アーケードのパルム商店街まで徒歩4分 |
Features pickup 特徴ピックアップ | | Seismic fit / Parking two Allowed / 2 along the line more accessible / Super close / It is close to the city / System kitchen / Yang per good / Flat to the station / LDK15 tatami mats or more / Japanese-style room / top floor ・ No upper floor / High floor / 24 hours garbage disposal Allowed / Self-propelled parking / Plane parking / Southeast direction / South balcony / Bicycle-parking space / Elevator / High speed Internet correspondence / Mu front building / Ventilation good / Good view / BS ・ CS ・ CATV / Maintained sidewalk / Flat terrain / Bike shelter 耐震適合 /駐車2台可 /2沿線以上利用可 /スーパーが近い /市街地が近い /システムキッチン /陽当り良好 /駅まで平坦 /LDK15畳以上 /和室 /最上階・上階なし /高層階 /24時間ゴミ出し可 /自走式駐車場 /平面駐車場 /東南向き /南面バルコニー /駐輪場 /エレベーター /高速ネット対応 /前面棟無 /通風良好 /眺望良好 /BS・CS・CATV /整備された歩道 /平坦地 /バイク置場 | Property name 物件名 | | Mansion support training Shinagawa マンションサニング品川 | Price 価格 | | 31,800,000 yen 3180万円 | Floor plan 間取り | | 2LDK 2LDK | Units sold 販売戸数 | | 1 units 1戸 | Total units 総戸数 | | 57 units 57戸 | Occupied area 専有面積 | | 58.91 sq m (17.82 tsubo) (center line of wall) 58.91m2(17.82坪)(壁芯) | Other area その他面積 | | Balcony area: 7.42 sq m バルコニー面積:7.42m2 | Whereabouts floor / structures and stories 所在階/構造・階建 | | 12th floor / SRC12 story 12階/SRC12階建 | Completion date 完成時期(築年月) | | April 1980 1980年4月 | Address 住所 | | Shinagawa-ku, Tokyo Hiratsuka 3 東京都品川区平塚3 | Traffic 交通 | | Tokyu Ikegami Line "Togoshiginza" walk 4 minutes
Toei Asakusa Line "Togoshi" walk 6 minutes
Tokyu Meguro Line "Musashikoyama" walk 12 minutes 東急池上線「戸越銀座」歩4分
都営浅草線「戸越」歩6分
東急目黒線「武蔵小山」歩12分
| Person in charge 担当者より | | Rep Shishido Tetsuya Age: We focused on the sale of a wide range of areas in the 30s around the local Omori. It helps you to everyone as of reliability No.1 professional, We aim to contribute to society. 担当者宍戸 哲也年齢:30代地元の大森を中心に幅広いエリアの売却に力を入れております。信頼度No.1のプロフェッショナルとして皆様のお役に立ち、社会貢献を目指します。 | Contact お問い合せ先 | | TEL: 0800-603-8108 [Toll free] mobile phone ・ Also available from PHS
Caller ID is not notified
Please contact the "saw SUUMO (Sumo)"
If it does not lead, If the real estate company TEL:0800-603-8108【通話料無料】携帯電話・PHSからもご利用いただけます
発信者番号は通知されません
「SUUMO(スーモ)を見た」と問い合わせください
つながらない方、不動産会社の方は
| Administrative expense 管理費 | | 11,660 yen / Month (consignment (resident)) 1万1660円/月(委託(常駐)) | Repair reserve 修繕積立金 | | 11,200 yen / Month 1万1200円/月 | Time residents 入居時期 | | Consultation 相談 | Whereabouts floor 所在階 | | 12th floor 12階 | Direction 向き | | Southeast 南東 | Overview and notices その他概要・特記事項 | | Contact: Shishido Tetsuya 担当者:宍戸 哲也 | Structure-storey 構造・階建て | | SRC12 story SRC12階建 | Site of the right form 敷地の権利形態 | | Ownership 所有権 | Use district 用途地域 | | Commerce 商業 | Parking lot 駐車場 | | Site (29,000 yen ~ 39,000 yen / Month) 敷地内(2万9000円 ~ 3万9000円/月) | Company profile 会社概要 | | <Mediation> Governor of Tokyo (2) No. Century 21 (Ltd.) raster House Yubinbango143-0016, Ota-ku, Tokyo, the first 087,972 Omorikita 1-14-1 <仲介>東京都知事(2)第087972号センチュリー21(株)ラスターハウス〒143-0016 東京都大田区大森北1-14-1 | Construction 施工 | | (Strain) Obayashi (株)大林組 |
View photos from the dwelling unit住戸からの眺望写真 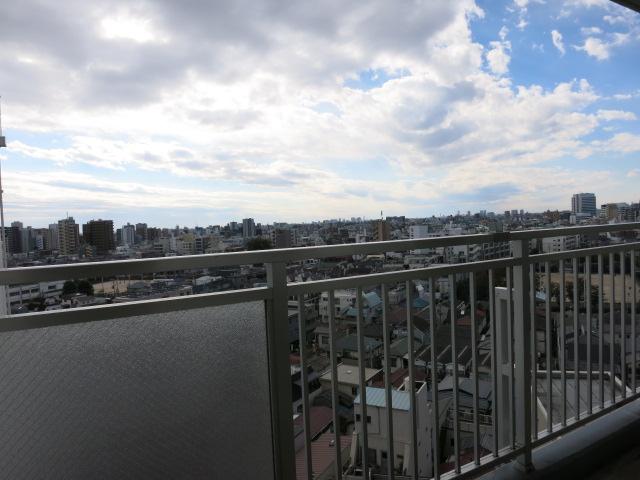 View of the apartment unique. Is amazing skyline overlooking. View from the site (November 2013) Shooting
マンションならではの眺望。見下ろす街並みが素晴らしいです。現地からの眺望(2013年11月)撮影
Local appearance photo現地外観写真 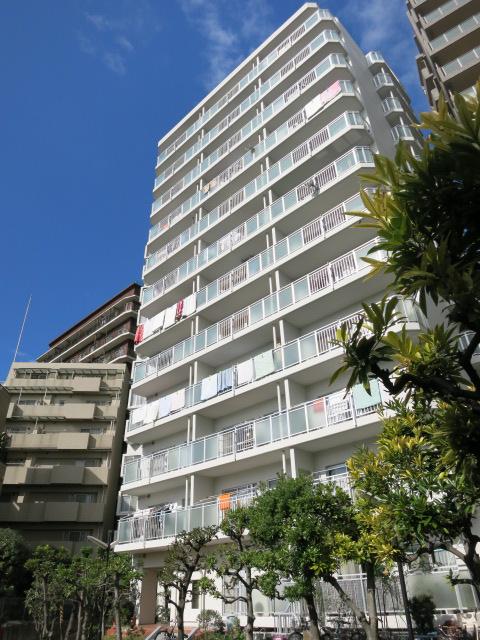 Because there is on-site parking and bicycle parking lot on the south side, It is safe in the future. Local (11 May 2013) Shooting
南側に敷地内駐車場ならびに駐輪場が御座いますので、将来的にも安心です。
現地(2013年11月)撮影
Floor plan間取り図 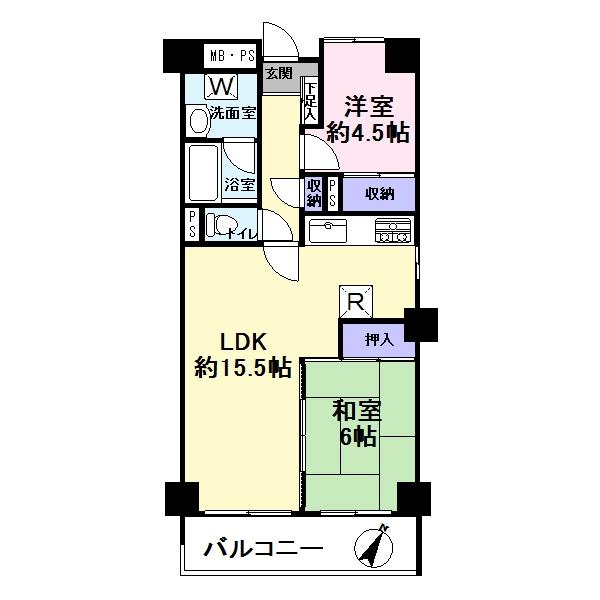 2LDK, Price 31,800,000 yen, Occupied area 58.91 sq m , It has been changed on the balcony area 7.42 sq m 2LDK. Easy-to-use wait at the orthodox. Kitchen next to the window is the point.
2LDK、価格3180万円、専有面積58.91m2、バルコニー面積7.42m2 2LDKに変更しております。
オーソドックスで使いやすい間取です。
キッチン横の窓がポイントです。
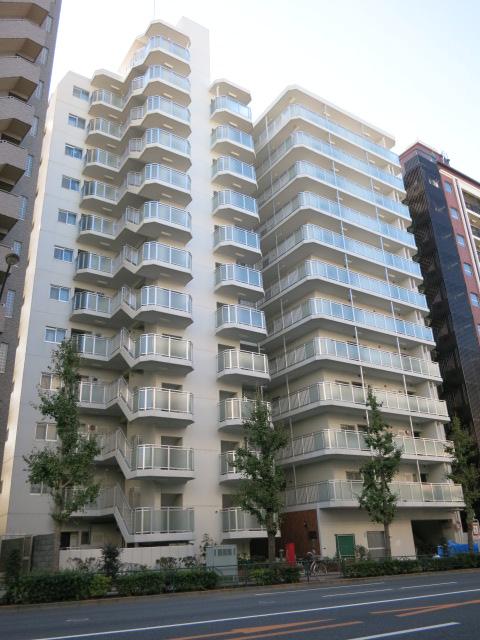 Local appearance photo
現地外観写真
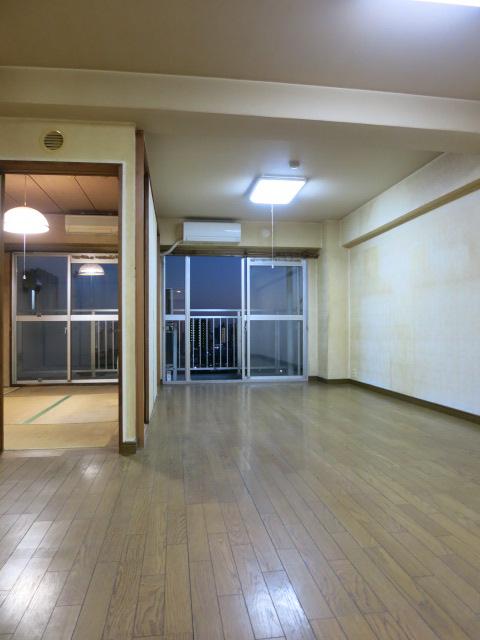 Living
リビング
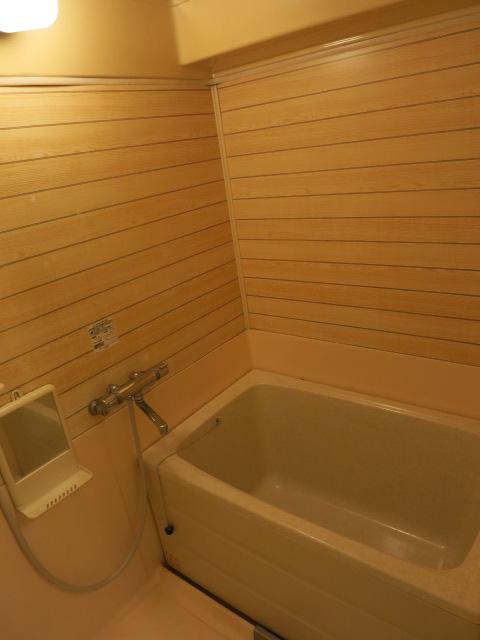 Bathroom
浴室
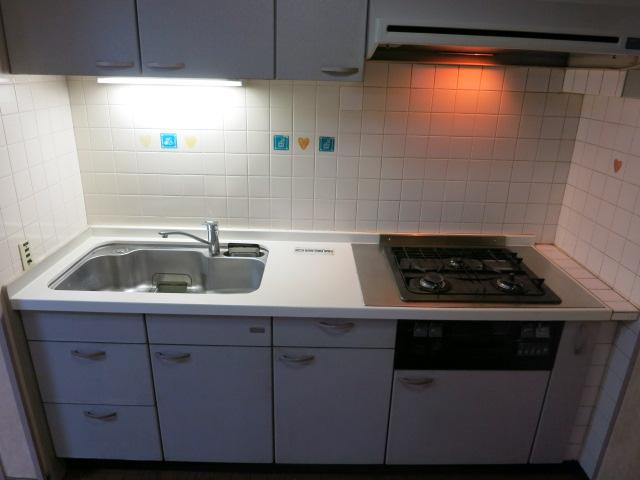 Kitchen
キッチン
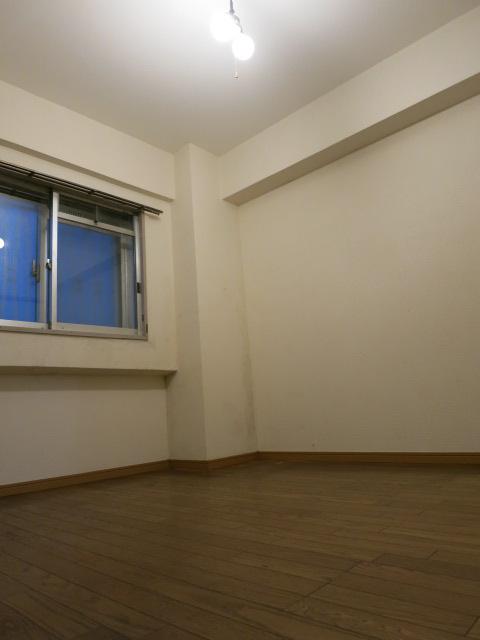 Non-living room
リビング以外の居室
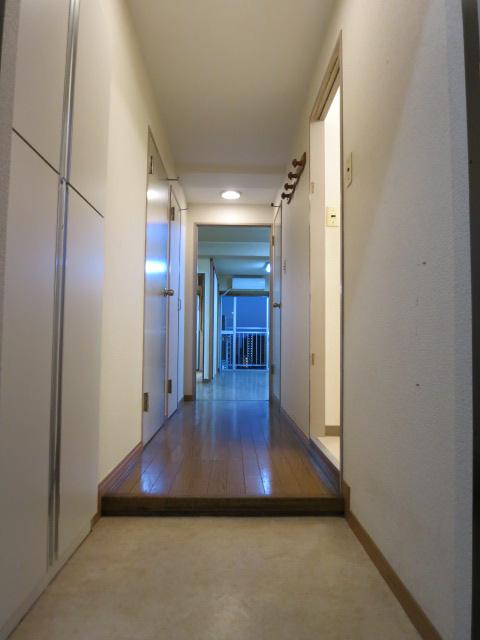 Entrance
玄関
Entranceエントランス 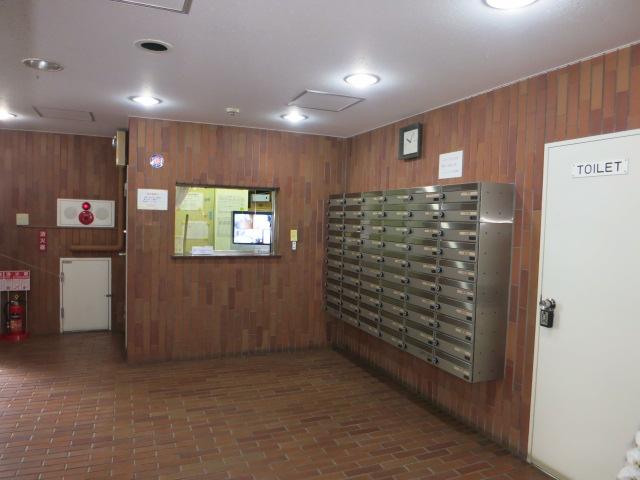 Because of janitor live-in, So it is safe. And better management situation.
管理人住み込みのため、とても安心です。そして管理状況も良好。
Parking lot駐車場 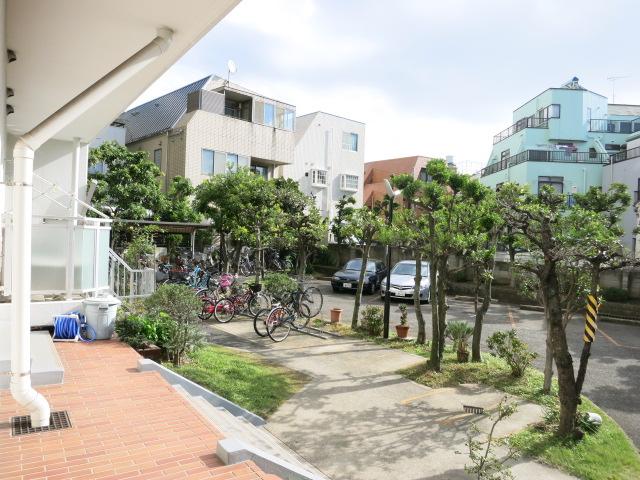 The south side is the apartment site.
南側はマンション敷地です。
View photos from the dwelling unit住戸からの眺望写真 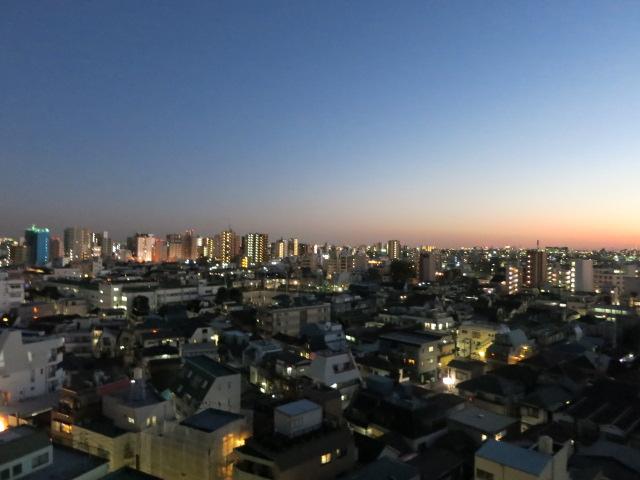 View from the balcony (dusk)
バルコニーからの眺望(夕暮れ)
Otherその他 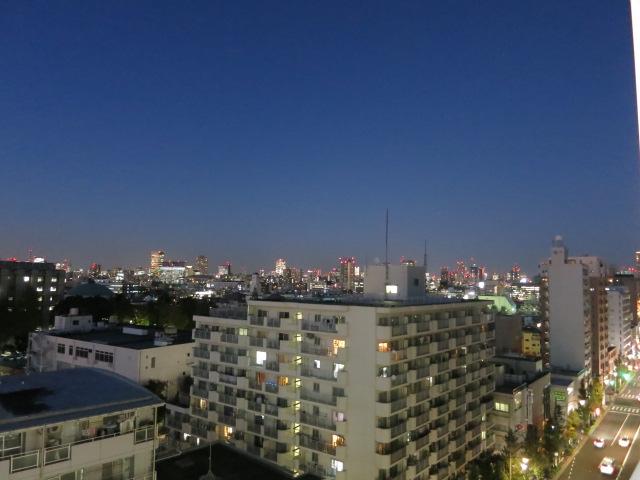 View from the entrance side (night)
玄関側からの眺望(夜)
Entranceエントランス 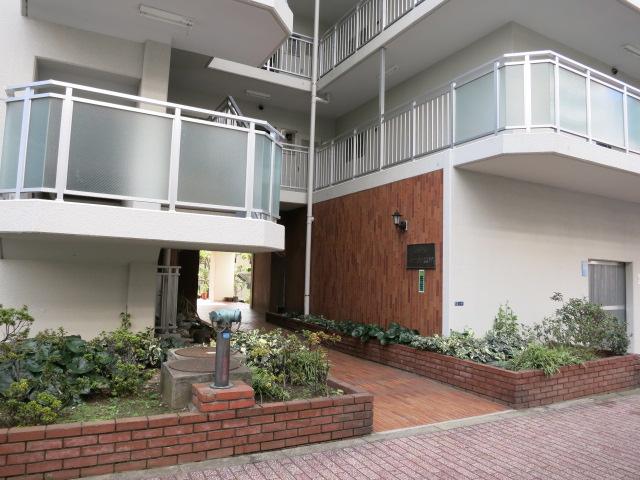 Common areas
共用部
Parking lot駐車場 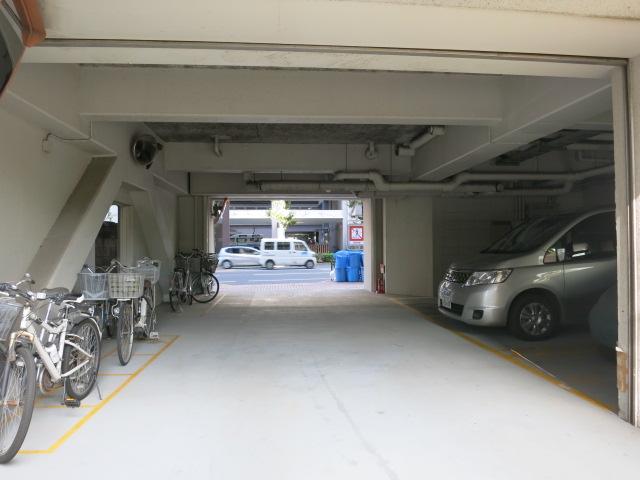 Indoor parking lot, Also have bicycle parking.
屋内駐車場、駐輪場も有。
Location
|
















