Used Apartments » Kanto » Tokyo » Shinagawa
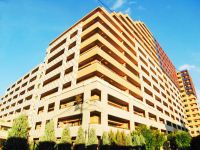 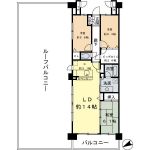
| | Shinagawa-ku, Tokyo 東京都品川区 |
| Keikyu main line "Sameshu" walk 4 minutes 京急本線「鮫洲」歩4分 |
| The northwest corner room large roof balcony, LD 14 Pledge of leeway! 2.6 Pledge of big walk-in closet, etc., Also substantial storage space. 北西角部屋大型ルーフバルコニー付き、LDはゆとりの14帖!2.6帖のビックウォークインクロゼット等、収納スペースも充実しています。 |
| 2002 Built, It is a large apartment of the total number of units 365 units. It has become a rainy day a safe porte-cochere entrance. Ion shopping center walk 8 minutes, 3 Station 3 routes available commute, Commute, It is conveniently located to shopping. Popular counter kitchen, The living floor heating, Ventilation drying function with full Otobasu etc., Specification equipment also has been enhanced. 平成14年築、総戸数365戸の大規模マンションです。雨の日も安心な車寄せのあるエントランスとなっています。イオンショッピングセンター徒歩8分、3駅3路線利用可能で通勤、通学、買物に便利な立地です。人気のカウンターキッチン、リビングには床暖房、換気乾燥機能付フルオートバス等、仕様設備も充実しています。 |
Features pickup 特徴ピックアップ | | 2 along the line more accessible / Super close / Bathroom Dryer / Corner dwelling unit / LDK15 tatami mats or more / Japanese-style room / Face-to-face kitchen / Security enhancement / Self-propelled parking / Elevator / Urban neighborhood / Walk-in closet / Pets Negotiable / roof balcony / 24-hour manned management / Floor heating 2沿線以上利用可 /スーパーが近い /浴室乾燥機 /角住戸 /LDK15畳以上 /和室 /対面式キッチン /セキュリティ充実 /自走式駐車場 /エレベーター /都市近郊 /ウォークインクロゼット /ペット相談 /ルーフバルコニー /24時間有人管理 /床暖房 | Property name 物件名 | | Tokyo Nile 東京ナイル | Price 価格 | | 54,800,000 yen 5480万円 | Floor plan 間取り | | 3LDK 3LDK | Units sold 販売戸数 | | 1 units 1戸 | Total units 総戸数 | | 365 units 365戸 | Occupied area 専有面積 | | 82.43 sq m (24.93 tsubo) (center line of wall) 82.43m2(24.93坪)(壁芯) | Other area その他面積 | | Balcony area: 11.2 sq m , Roof balcony: 56.2 sq m (use fee Mu) バルコニー面積:11.2m2、ルーフバルコニー:56.2m2(使用料無) | Whereabouts floor / structures and stories 所在階/構造・階建 | | 7th floor / RC15 story 7階/RC15階建 | Completion date 完成時期(築年月) | | July 2002 2002年7月 | Address 住所 | | Shinagawa-ku, Tokyo Higashioi 1 東京都品川区東大井1 | Traffic 交通 | | Keikyu main line "Sameshu" walk 4 minutes
Rinkai "Shinagawa Seaside" walk 8 minutes
JR Keihin Tohoku Line "Oimachi" walk 14 minutes 京急本線「鮫洲」歩4分
りんかい線「品川シーサイド」歩8分
JR京浜東北線「大井町」歩14分
| Related links 関連リンク | | [Related Sites of this company] 【この会社の関連サイト】 | Person in charge 担当者より | | Person in charge of real-estate and building real estate consulting skills registrant Suyama Tomohiro Age: 40 Daigyokai Experience: 25 years 担当者宅建不動産コンサルティング技能登録者須山 智広年齢:40代業界経験:25年 | Contact お問い合せ先 | | TEL: 0800-603-8198 [Toll free] mobile phone ・ Also available from PHS
Caller ID is not notified
Please contact the "saw SUUMO (Sumo)"
If it does not lead, If the real estate company TEL:0800-603-8198【通話料無料】携帯電話・PHSからもご利用いただけます
発信者番号は通知されません
「SUUMO(スーモ)を見た」と問い合わせください
つながらない方、不動産会社の方は
| Administrative expense 管理費 | | 10,400 yen / Month (consignment (resident)) 1万400円/月(委託(常駐)) | Repair reserve 修繕積立金 | | 6600 yen / Month 6600円/月 | Time residents 入居時期 | | Consultation 相談 | Whereabouts floor 所在階 | | 7th floor 7階 | Direction 向き | | Northwest 北西 | Overview and notices その他概要・特記事項 | | Contact: Suyama Tomohiro 担当者:須山 智広 | Structure-storey 構造・階建て | | RC15 story RC15階建 | Site of the right form 敷地の権利形態 | | Ownership 所有権 | Use district 用途地域 | | Semi-industrial 準工業 | Parking lot 駐車場 | | Site (16,000 yen ~ 22,000 yen / Month) 敷地内(1万6000円 ~ 2万2000円/月) | Company profile 会社概要 | | <Mediation> Minister of Land, Infrastructure and Transport (2) the first 007,535 No. Nice Co., Ltd. Nice residence of Information Center Smile Cafe Shinagawa Seaside Yubinbango140-0002 Shinagawa-ku, Tokyo Higashi 4-12-6 Hitachi Solutions Tower second floor <仲介>国土交通大臣(2)第007535号ナイス(株)ナイス住まいの情報館住まいるCafe品川シーサイド〒140-0002 東京都品川区東品川4-12-6 日立ソリューションズタワー2階 | Construction 施工 | | Mitsui Construction Co., Ltd. (stock) 三井建設(株) |
Local appearance photo現地外観写真 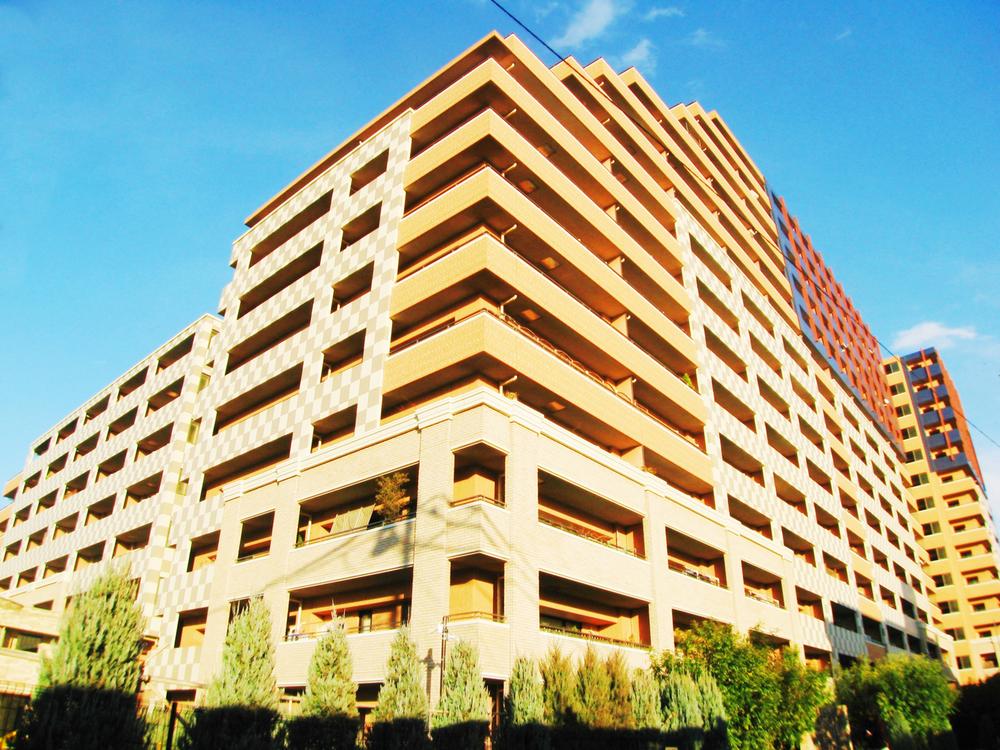 2002 Built, It is a large apartment of the total number of units 365 units.
平成14年築、総戸数365戸の大規模マンションです。
Floor plan間取り図 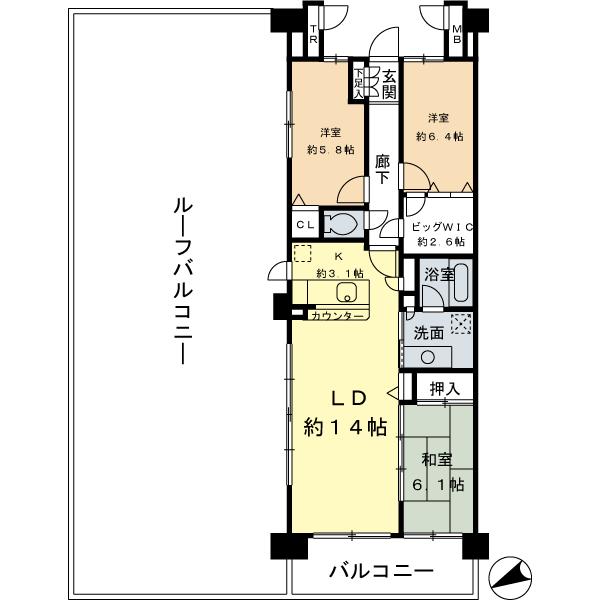 3LDK, Price 54,800,000 yen, Occupied area 82.43 sq m , Balcony area 11.2 sq m
3LDK、価格5480万円、専有面積82.43m2、バルコニー面積11.2m2
Livingリビング 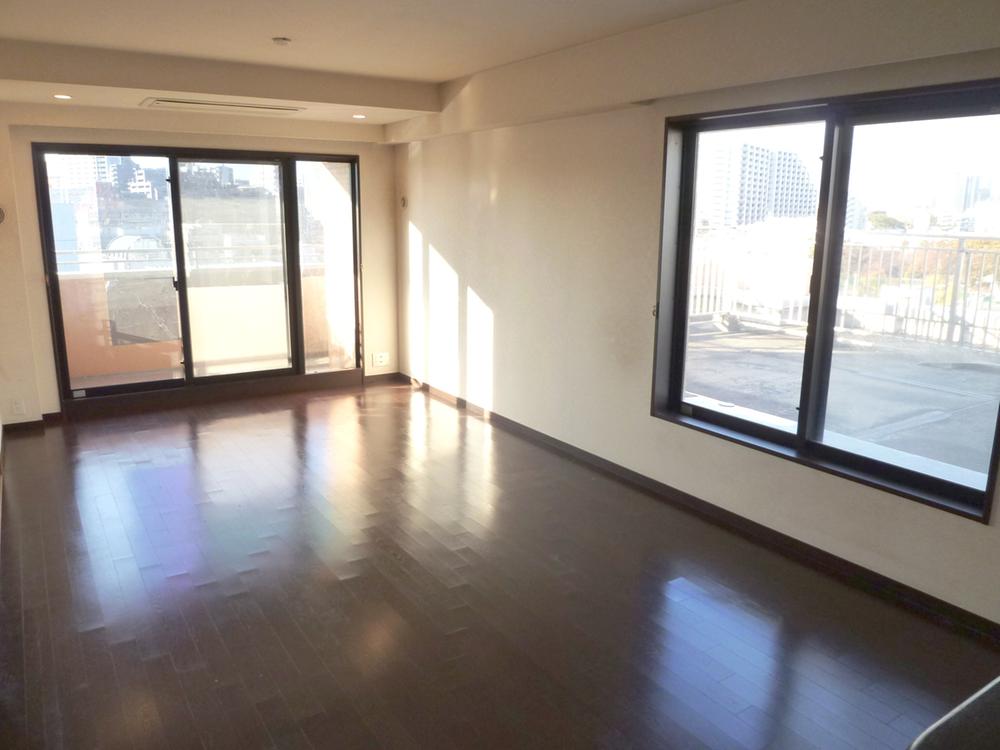 Indoor (11 May 2013) Shooting
室内(2013年11月)撮影
Bathroom浴室 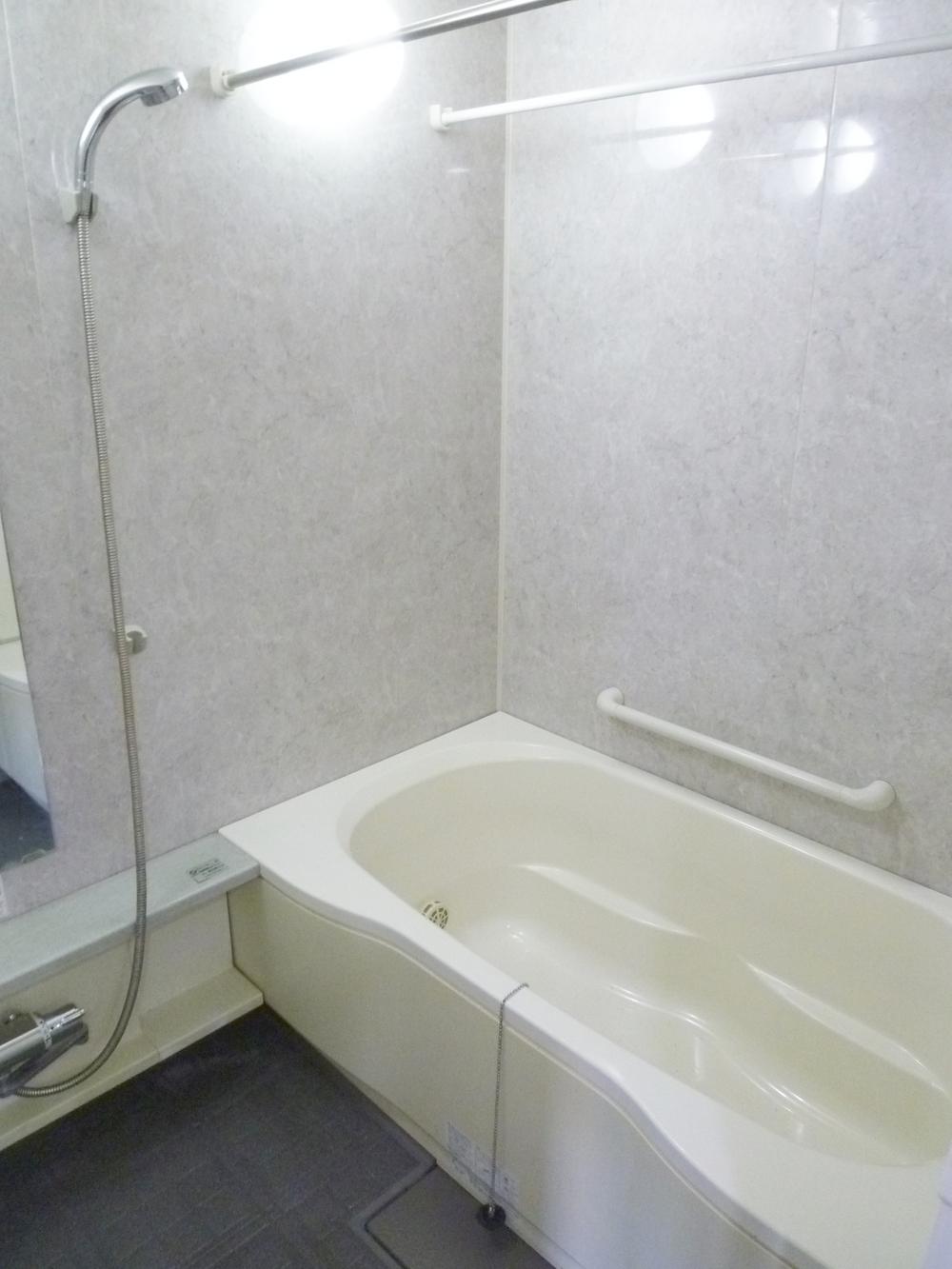 Indoor (11 May 2013) Shooting
室内(2013年11月)撮影
Kitchenキッチン 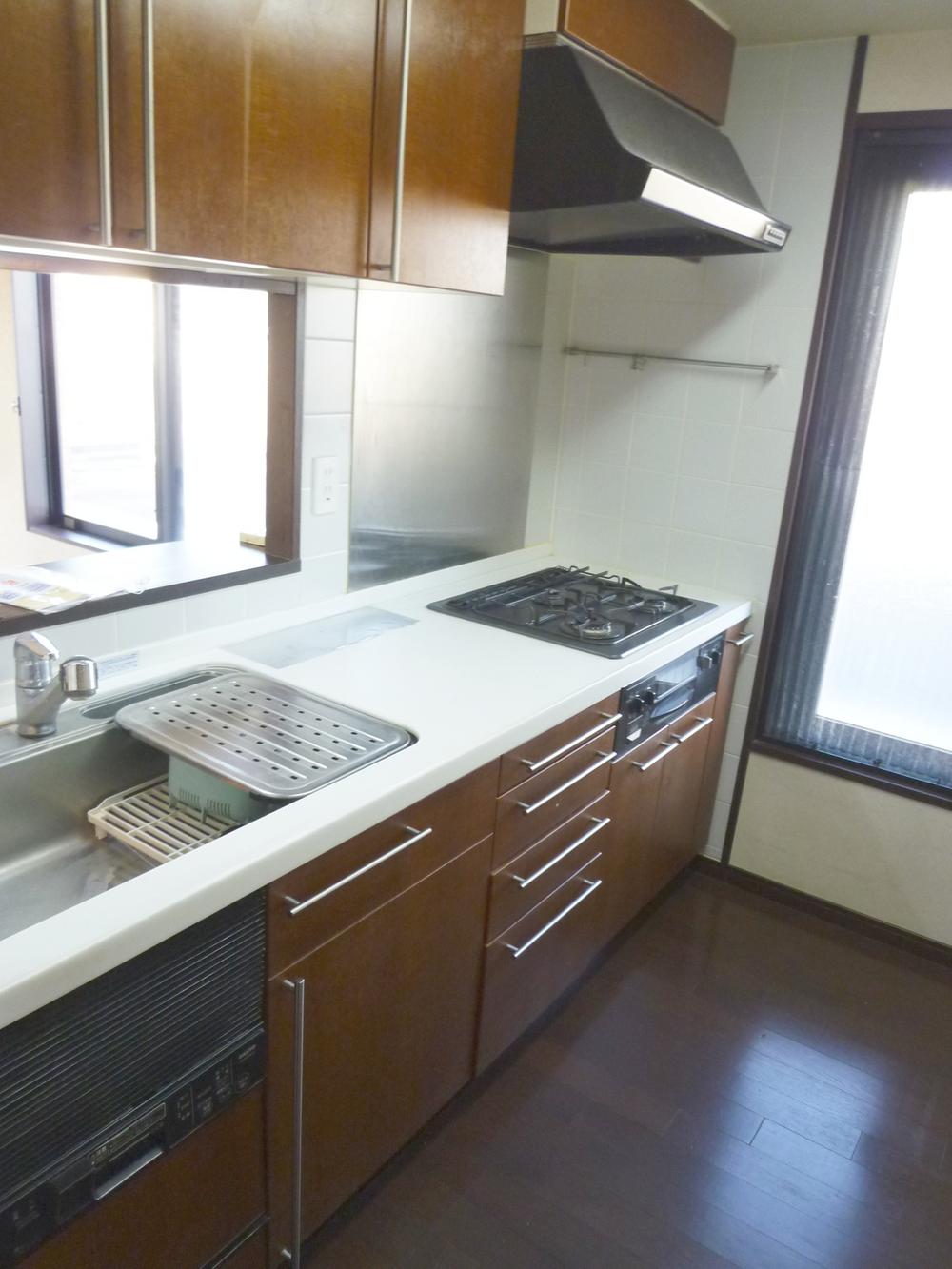 Indoor (11 May 2013) Shooting
室内(2013年11月)撮影
Wash basin, toilet洗面台・洗面所 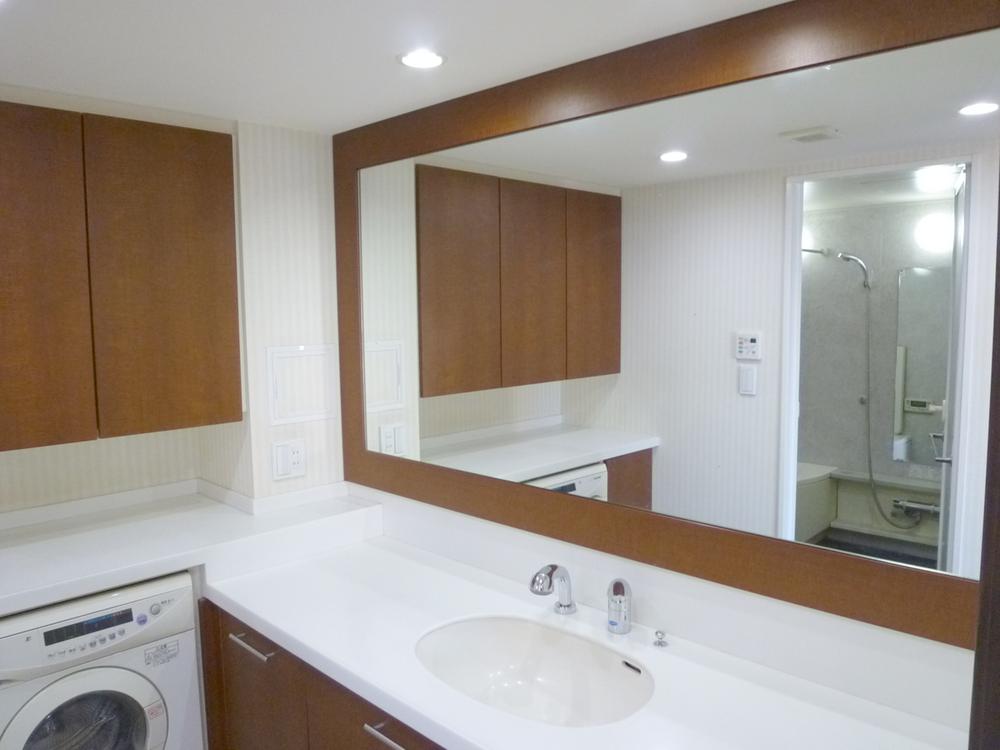 Indoor (11 May 2013) Shooting
室内(2013年11月)撮影
Entranceエントランス 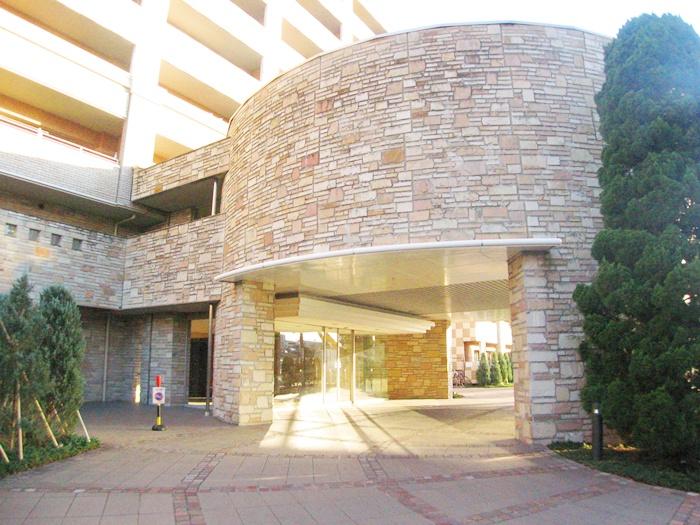 Common areas
共用部
Balconyバルコニー 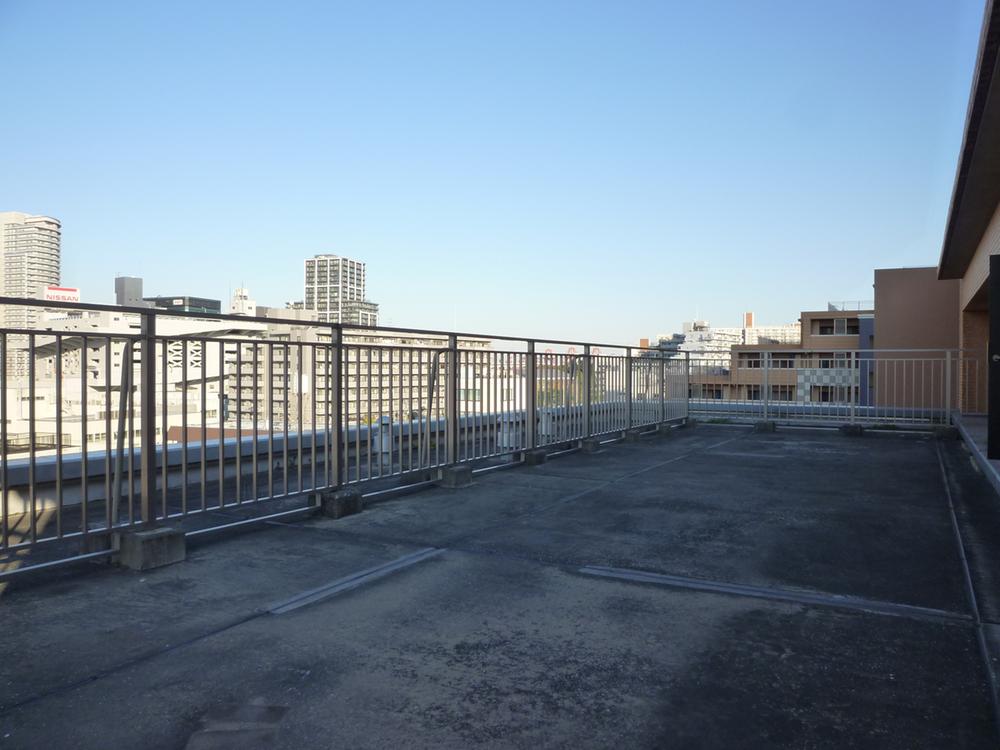 Indoor (11 May 2013) Shooting
室内(2013年11月)撮影
View photos from the dwelling unit住戸からの眺望写真 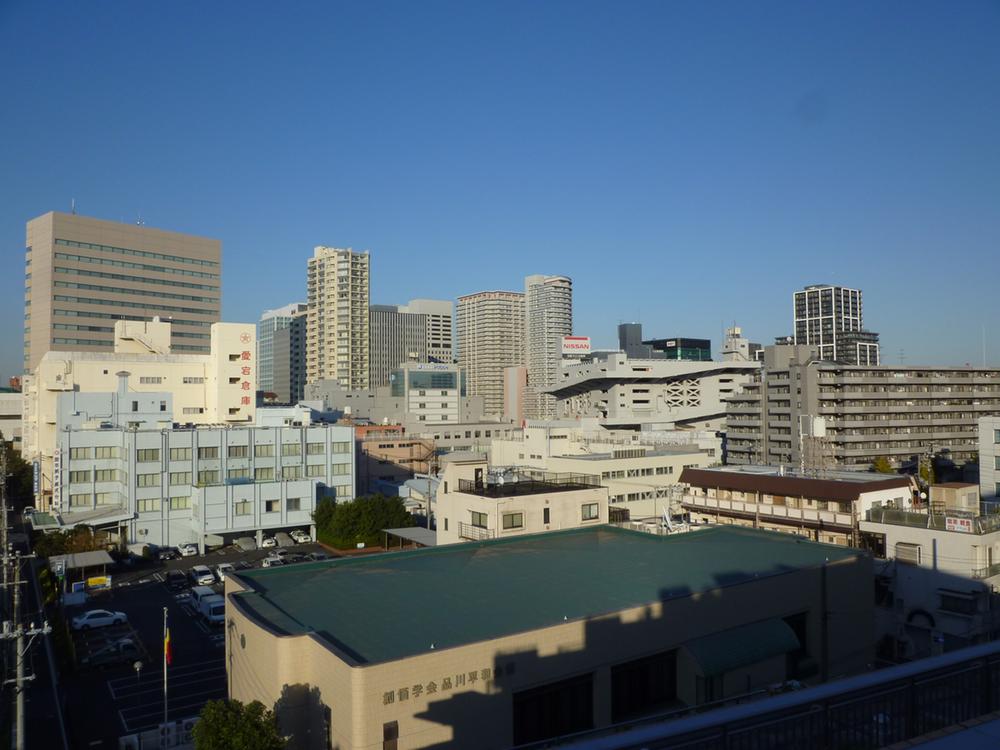 View from the site (November 2013) Shooting
現地からの眺望(2013年11月)撮影
Local appearance photo現地外観写真 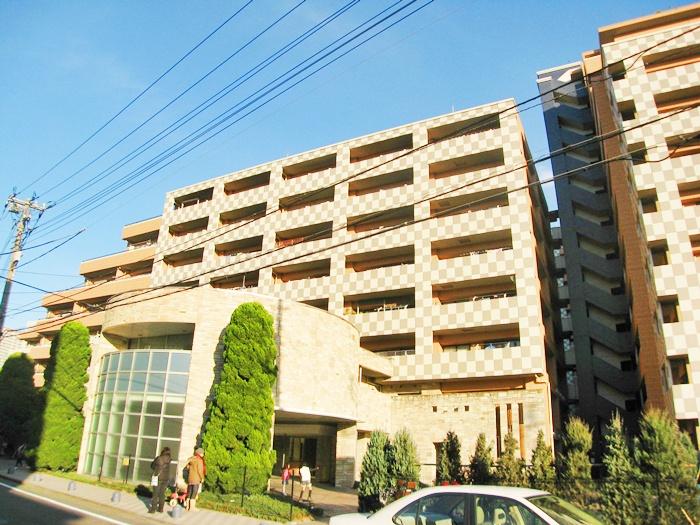 appearance
外観
Entranceエントランス 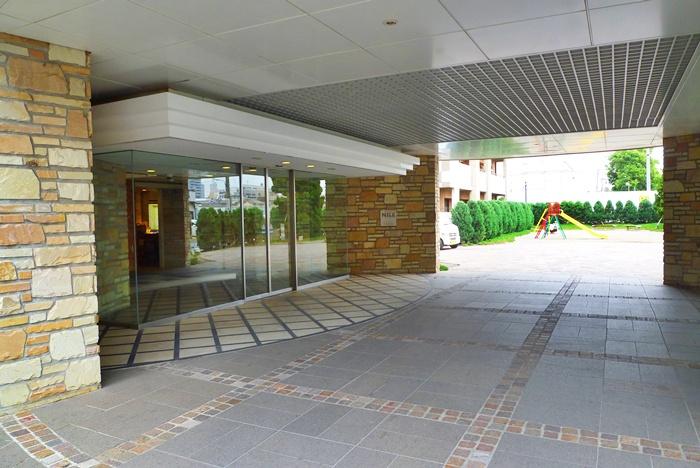 Common areas
共用部
Lobbyロビー 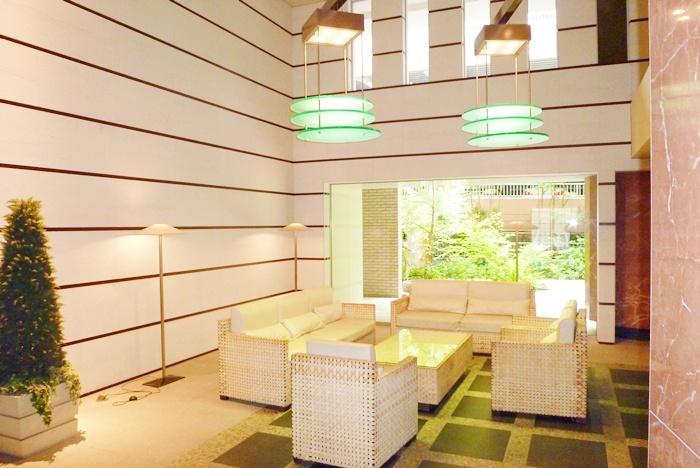 Common areas
共用部
Location
|













