Used Apartments » Kanto » Tokyo » Shinagawa
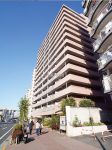 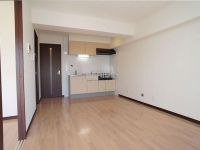
| | Shinagawa-ku, Tokyo 東京都品川区 |
| Keikyu main line "Omorikaigan" walk 2 minutes 京急本線「大森海岸」歩2分 |
| ◆ On the day preview Allowed until 23:00 ◆ Full renovated ◆ Good view per the top floor ◆ 2 minutes to the station ◆当日23時迄内覧可◆フルリフォーム済み◆最上階につき眺望良好◆駅まで2分 |
| ◆ ━━━━━━ "attention here! ! "━━━━━━━━━┃" We are exchanged in all new "┃ is Omori Station also walk 11 minutes is ┃ compact 3LDK, 1 room intercom with ┃ also monitored as a luggage room, Air conditioning is also a new Installed ┃ Ito-Yokado also a 3-minute walk ◆ ━━━━━━━━━━━━━━━━━━━━━━ ▼ ▽ ▼ ▽ ▼ ▽ ▼ ▽ ▼ ▽ of the Company's use benefits ▽ ▼ ▽ ▼ ▽ ▼ ▽ ▼ ▽ ▼ ▽ ▼ (1 . (2) after-sales with support of the peace of mind (the content is up to the person in charge) (3) Renovation, Expenses loan can borrow at low interest rates ※ Up to 0.775% (4) reform will be offered at a low price. ※ Packaged goods also jewels. ◆━━━━━━『ココに注目!!』━━━━━━━━━┃「全部新品に交換しています」┃大森駅も徒歩11分です┃コンパクトな3LDKです、1部屋は荷物部屋としても┃モニター付インターフォン、エアコンも新規設置済み┃イトーヨーカドーも徒歩3分です◆━━━━━━━━━━━━━━━━━━━━━━▼▽▼▽▼▽▼▽▼▽ 当社利用のメリット ▽▼▽▼▽▼▽▼▽▼▽▼(1)その場で住宅ローンの詳しい説明が受けられます。(2)安心のアフターサポート付(内容は担当者まで)(3)リフォーム、諸費用ローンが低金利で借入可能 ※最大0.775%(4)リフォームが低価格でご提供できます。※パッケージ商品も御座います。 |
Features pickup 特徴ピックアップ | | Immediate Available / 2 along the line more accessible / Super close / System kitchen / Yang per good / Flat to the station / top floor ・ No upper floor / 24 hours garbage disposal Allowed / Washbasin with shower / Flooring Chokawa / Bicycle-parking space / Elevator / Otobasu / High speed Internet correspondence / Warm water washing toilet seat / TV monitor interphone / Renovation / Ventilation good / All living room flooring / Good view / Maintained sidewalk / Flat terrain 即入居可 /2沿線以上利用可 /スーパーが近い /システムキッチン /陽当り良好 /駅まで平坦 /最上階・上階なし /24時間ゴミ出し可 /シャワー付洗面台 /フローリング張替 /駐輪場 /エレベーター /オートバス /高速ネット対応 /温水洗浄便座 /TVモニタ付インターホン /リノベーション /通風良好 /全居室フローリング /眺望良好 /整備された歩道 /平坦地 | Event information イベント情報 | | Local tours (please make a reservation beforehand) schedule / During the public time / 9:00 ~ 21:00 ◆ On the day of you can immediately preview. "Answering to a day, seven days a week 23 hour" ◆ During the preview, we will ask you to pick up in the car. ◆ ※ It has been posted on the net, Of other property preview is also available. ◆ Please feel free to contact us. ◆ In the case of mortgage available is, You can simple examination. Examination is free, please rest assured. ※ At the time of the appraisal required documents 1, Identification card 2, Health insurance card 3, Withholding certificate 現地見学会(事前に必ず予約してください)日程/公開中時間/9:00 ~ 21:00◆当日の即内覧可能です。 『年中無休23時まで応対』◆内覧の際は車でお迎えにお伺い致します。◆※ネット上に掲載されている、他の物件の内覧も可能です。◆お気軽にお問合せください。◆住宅ローンご利用の場合は、簡易審査が可能です。審査は無料ですご安心下さい。※審査時必要書類1、身分証明証2、健康保険証3、源泉徴収書 | Property name 物件名 | | ◆ ◇ ◆ ◇ ◆ ◇ Omori Park Heights ◇ ◆ ◇ ◆ ◇ ◆ ◆◇◆◇◆◇ 大森パークハイツ ◇◆◇◆◇◆ | Price 価格 | | 27,800,000 yen 2780万円 | Floor plan 間取り | | 3LDK 3LDK | Units sold 販売戸数 | | 1 units 1戸 | Total units 総戸数 | | 218 units 218戸 | Occupied area 専有面積 | | 57.12 sq m (center line of wall) 57.12m2(壁芯) | Other area その他面積 | | Balcony area: 6.72 sq m バルコニー面積:6.72m2 | Whereabouts floor / structures and stories 所在階/構造・階建 | | 14th floor / SRC14 story 14階/SRC14階建 | Completion date 完成時期(築年月) | | August 1980 1980年8月 | Address 住所 | | Shinagawa-ku, Tokyo Minamioi 2 東京都品川区南大井2 | Traffic 交通 | | Keikyu main line "Omorikaigan" walk 2 minutes JR Keihin Tohoku Line "Omori" walk 11 minutes 京急本線「大森海岸」歩2分JR京浜東北線「大森」歩11分 | Related links 関連リンク | | [Related Sites of this company] 【この会社の関連サイト】 | Person in charge 担当者より | | Responsible Shataku Kenseki Akihiro Age: 30 Daigyokai experience: conditions to seek the four-year housing should be different from everyone. What is the best choice for everyone? . 担当者宅建関 明宏年齢:30代業界経験:4年住宅に求める条件は皆様違うはずです。何が皆様にとってベストな選択か?最高のお住まい探しのお手伝いをさせていただきます。 | Contact お問い合せ先 | | TEL: 0800-603-6858 [Toll free] mobile phone ・ Also available from PHS
Caller ID is not notified
Please contact the "saw SUUMO (Sumo)"
If it does not lead, If the real estate company TEL:0800-603-6858【通話料無料】携帯電話・PHSからもご利用いただけます
発信者番号は通知されません
「SUUMO(スーモ)を見た」と問い合わせください
つながらない方、不動産会社の方は
| Administrative expense 管理費 | | 9200 yen / Month (consignment (resident)) 9200円/月(委託(常駐)) | Repair reserve 修繕積立金 | | 8500 yen / Month 8500円/月 | Time residents 入居時期 | | Immediate available 即入居可 | Whereabouts floor 所在階 | | 14th floor 14階 | Direction 向き | | West 西 | Renovation リフォーム | | 2013 November interior renovation completed (kitchen ・ bathroom ・ toilet ・ wall ・ floor ・ all rooms) 2013年11月内装リフォーム済(キッチン・浴室・トイレ・壁・床・全室) | Overview and notices その他概要・特記事項 | | Contact: Seki Akihiro 担当者:関 明宏 | Structure-storey 構造・階建て | | SRC14 story SRC14階建 | Site of the right form 敷地の権利形態 | | Ownership 所有権 | Parking lot 駐車場 | | Sky Mu 空無 | Company profile 会社概要 | | <Mediation> Governor of Tokyo (2) No. 085721 (Ltd.) Riraizu Tokyo Yubinbango105-0001 Toranomon, Minato-ku, Tokyo 2-7-5 <仲介>東京都知事(2)第085721号(株)リライズ東京〒105-0001 東京都港区虎ノ門2-7-5 |
Local appearance photo現地外観写真 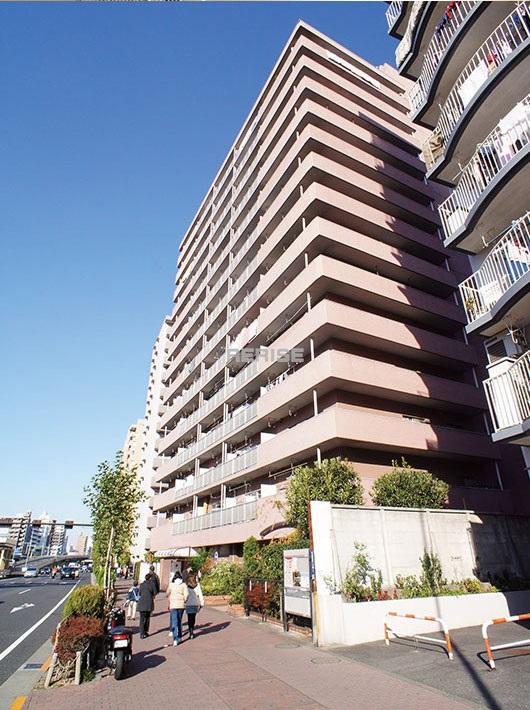 Administrative expenses: 9200 yen / Month repair reserve: 8500 yen / Month
管理費:9200円/月修繕積立金:8500円/月
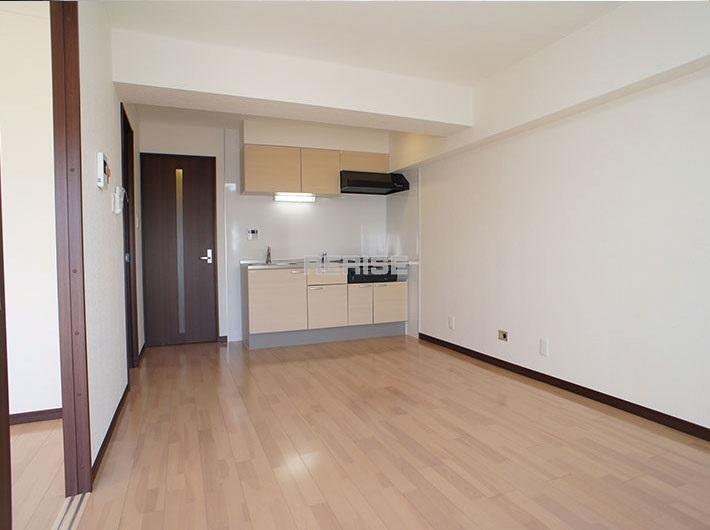 Living
リビング
Floor plan間取り図 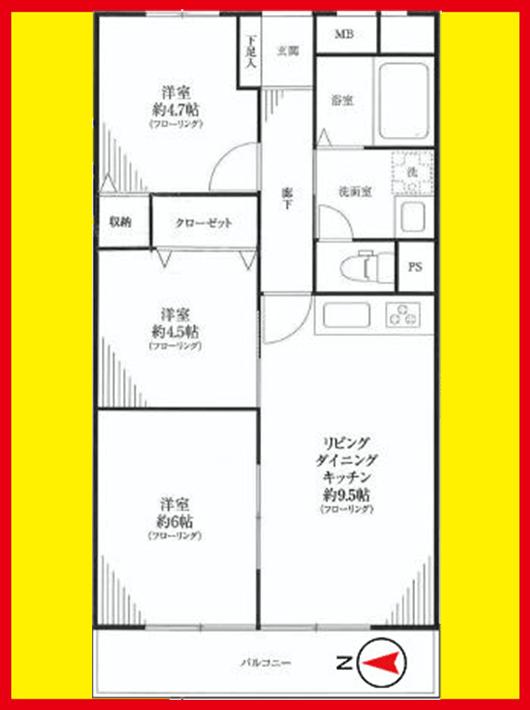 3LDK, Price 27,800,000 yen, Occupied area 57.12 sq m , Balcony area 6.72 sq m
3LDK、価格2780万円、専有面積57.12m2、バルコニー面積6.72m2
Local appearance photo現地外観写真 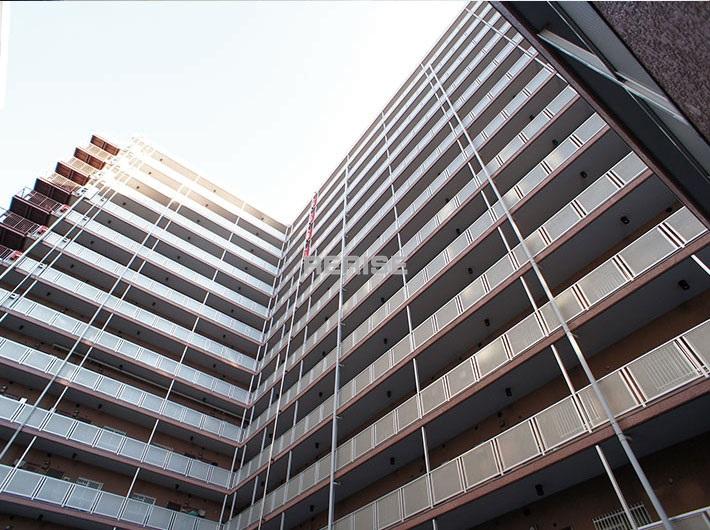 It is a large-scale apartment
大規模マンションです
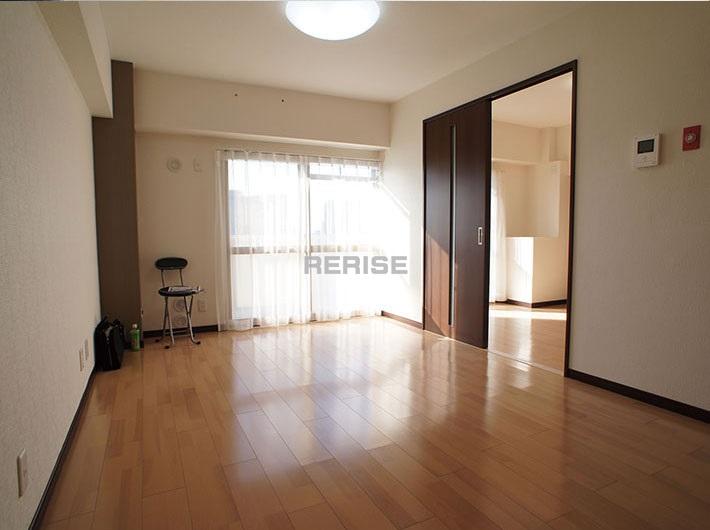 Living
リビング
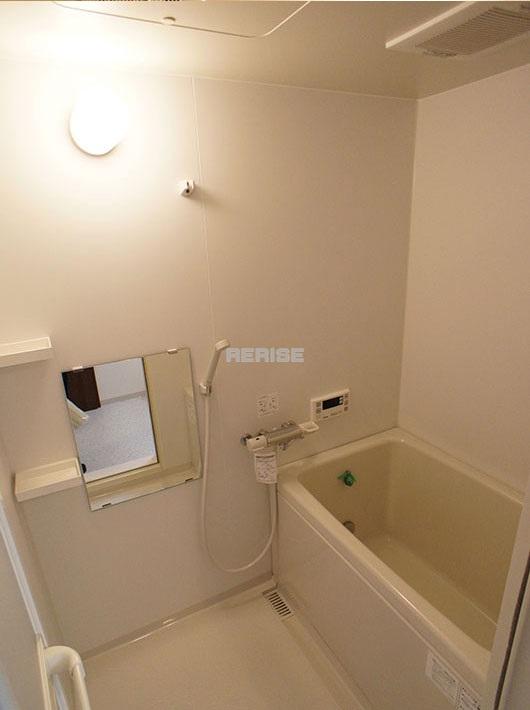 Bathroom
浴室
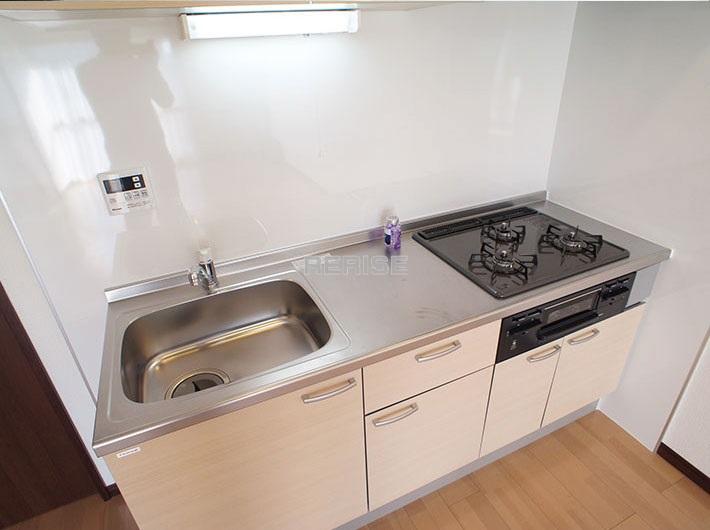 Kitchen
キッチン
Non-living roomリビング以外の居室 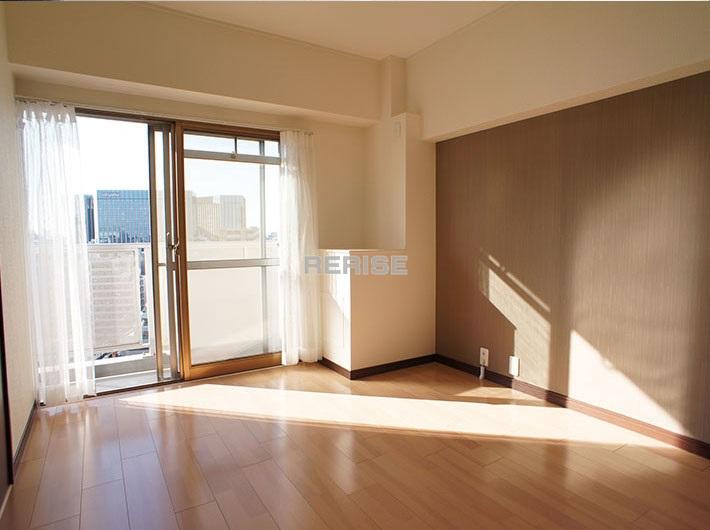 Western style room
洋室
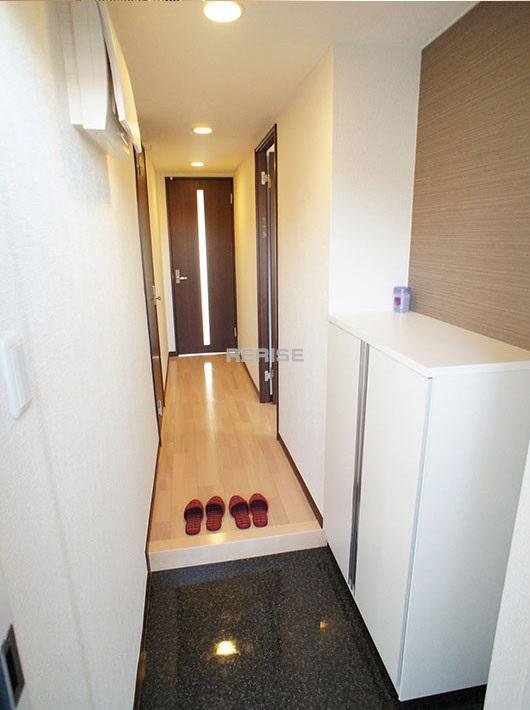 Entrance
玄関
Wash basin, toilet洗面台・洗面所 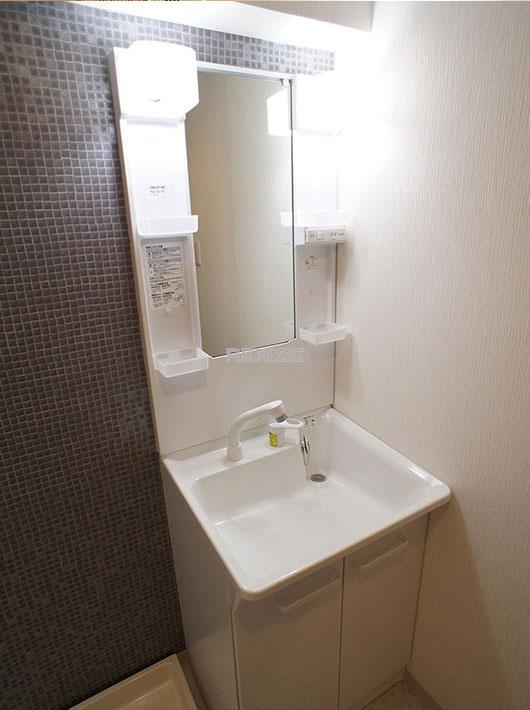 Bathroom vanity
洗面化粧台
Toiletトイレ 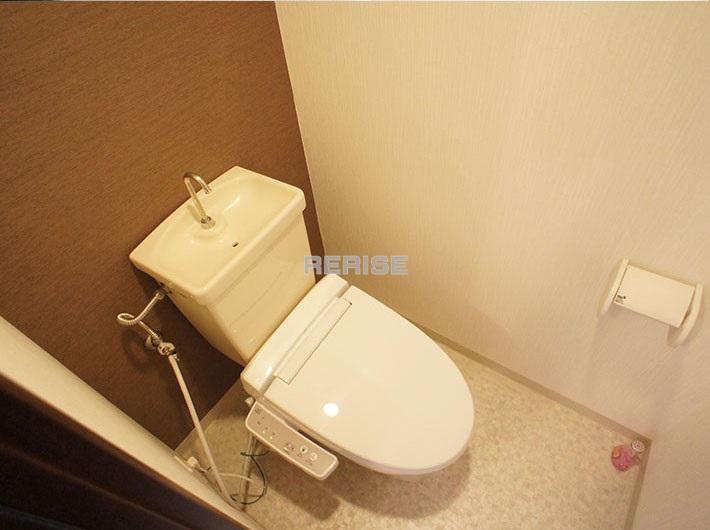 With Washlet
ウォシュレット付
Entranceエントランス 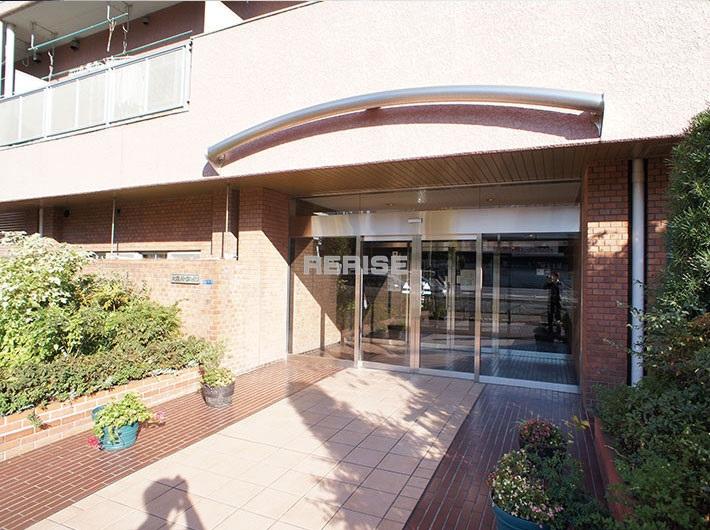 Common areas
共用部
Other common areasその他共用部 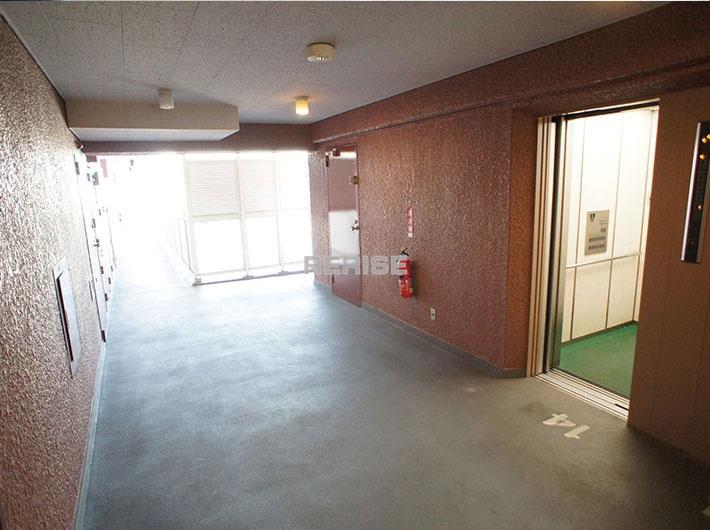 elevator hall
エレベーターホール
Balconyバルコニー 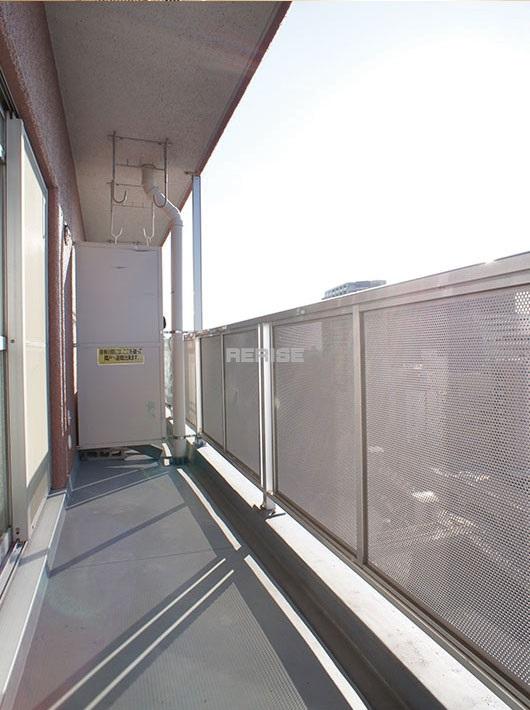 This room in the sun
陽のあたるお部屋です
View photos from the dwelling unit住戸からの眺望写真 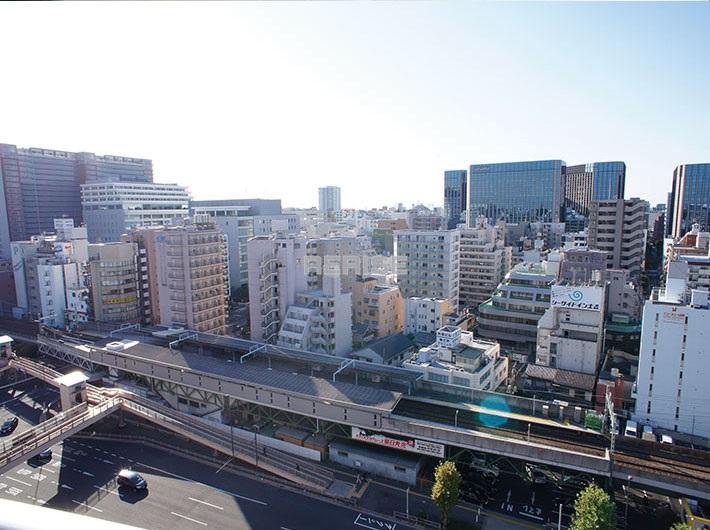 14 floor, View of the top floor
14階部分、最上階の眺望
Otherその他 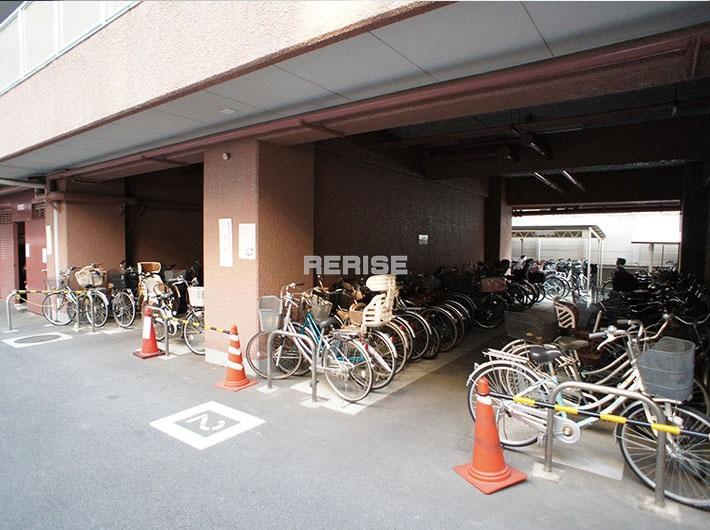 Bicycle-parking space
駐輪場
Non-living roomリビング以外の居室 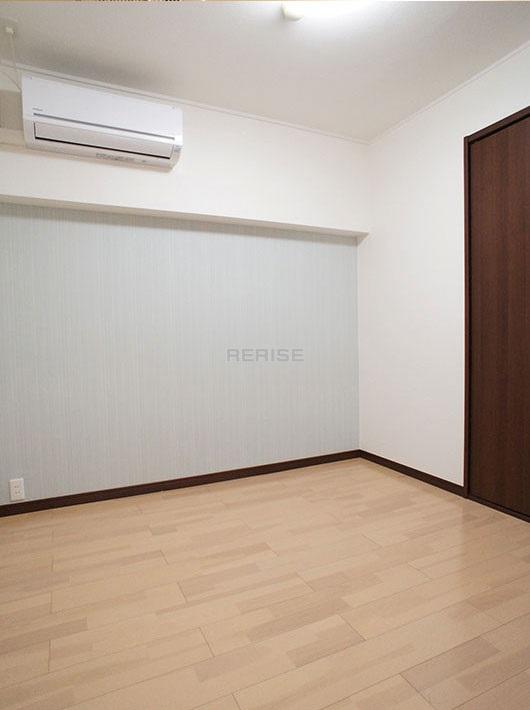 Air-conditioned Western-style
エアコン付の洋室
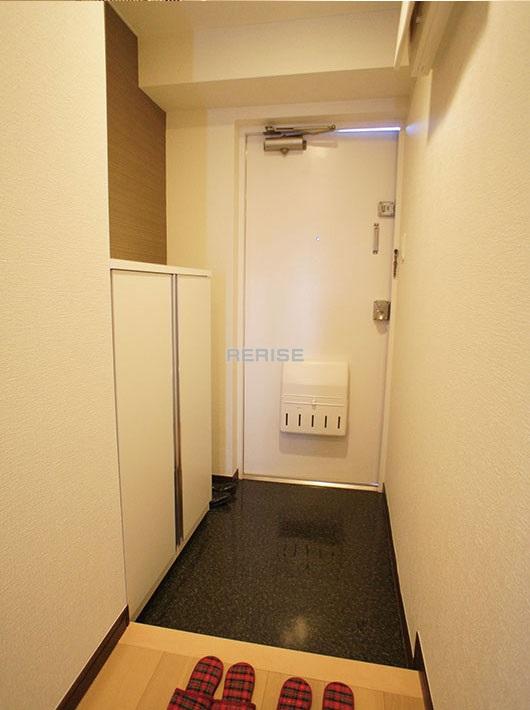 Entrance
玄関
Entranceエントランス 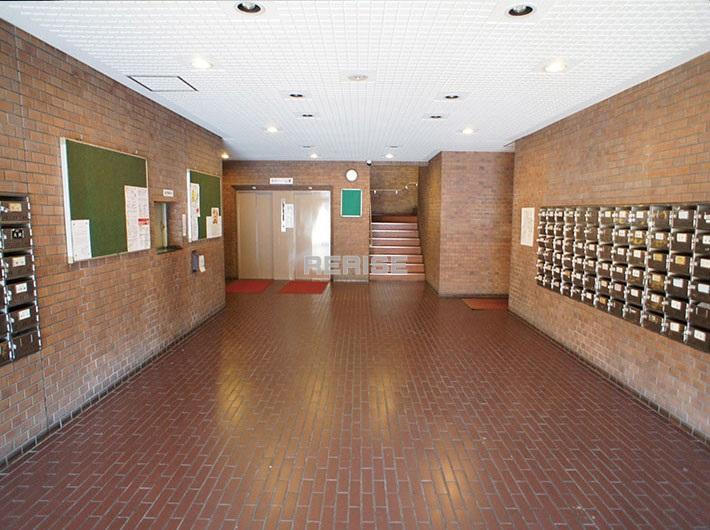 Common areas
共用部
Non-living roomリビング以外の居室 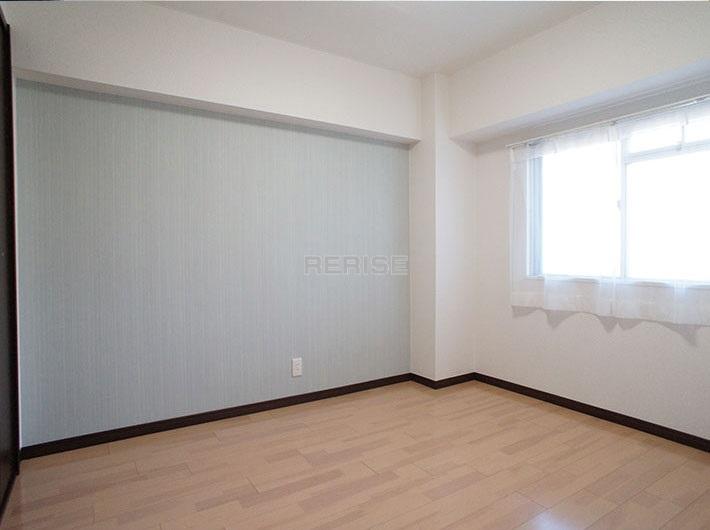 Use in a part of the design cross
デザインクロスを一部に使用
Power generation ・ Hot water equipment発電・温水設備 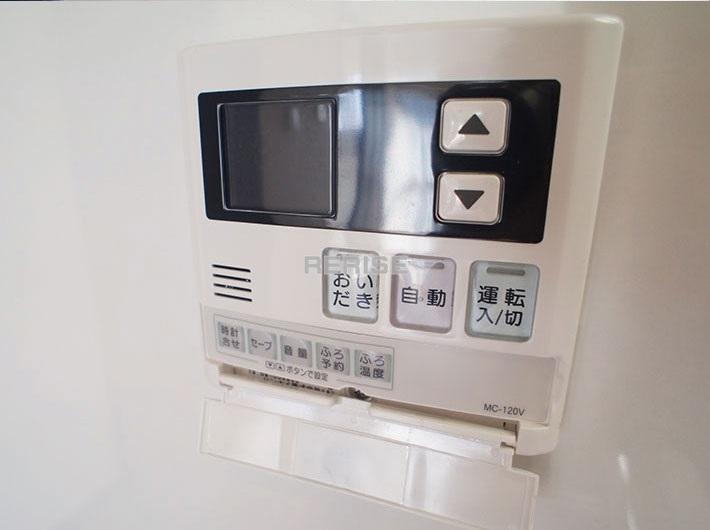 Reheating, Otobasu function
追焚き、オートバス機能
Cooling and heating ・ Air conditioning冷暖房・空調設備 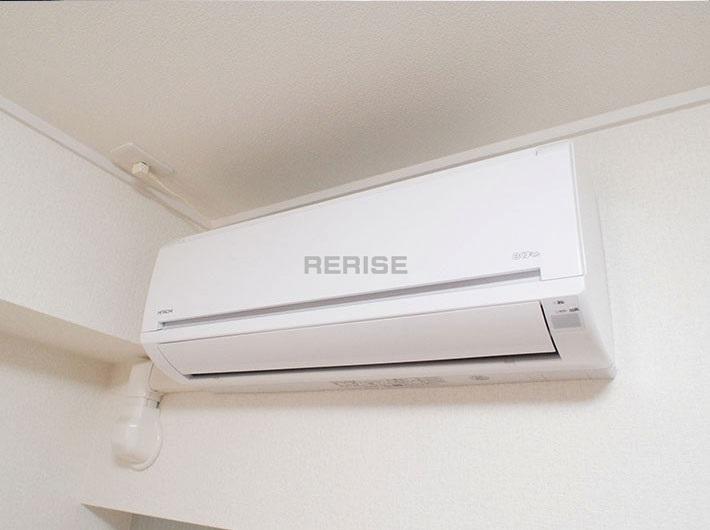 Air conditioning 1 groups installation
エアコン1基設置
Wash basin, toilet洗面台・洗面所 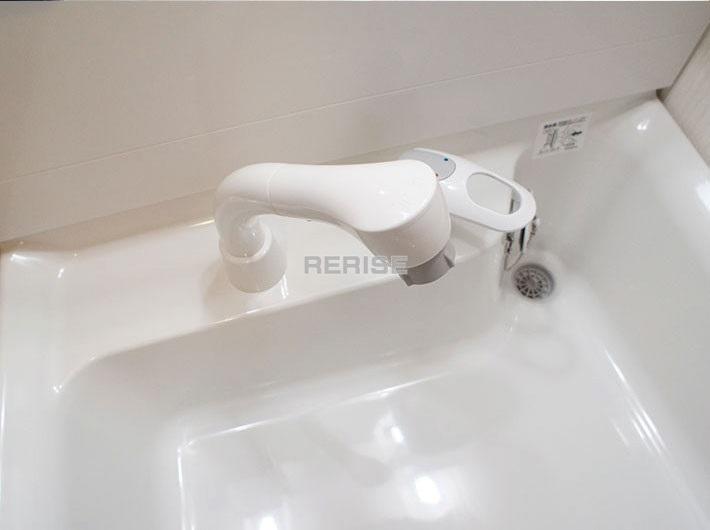 Vanity with a shower head
シャワーヘッド付洗面化粧台
You will receive this brochureこんなパンフレットが届きます 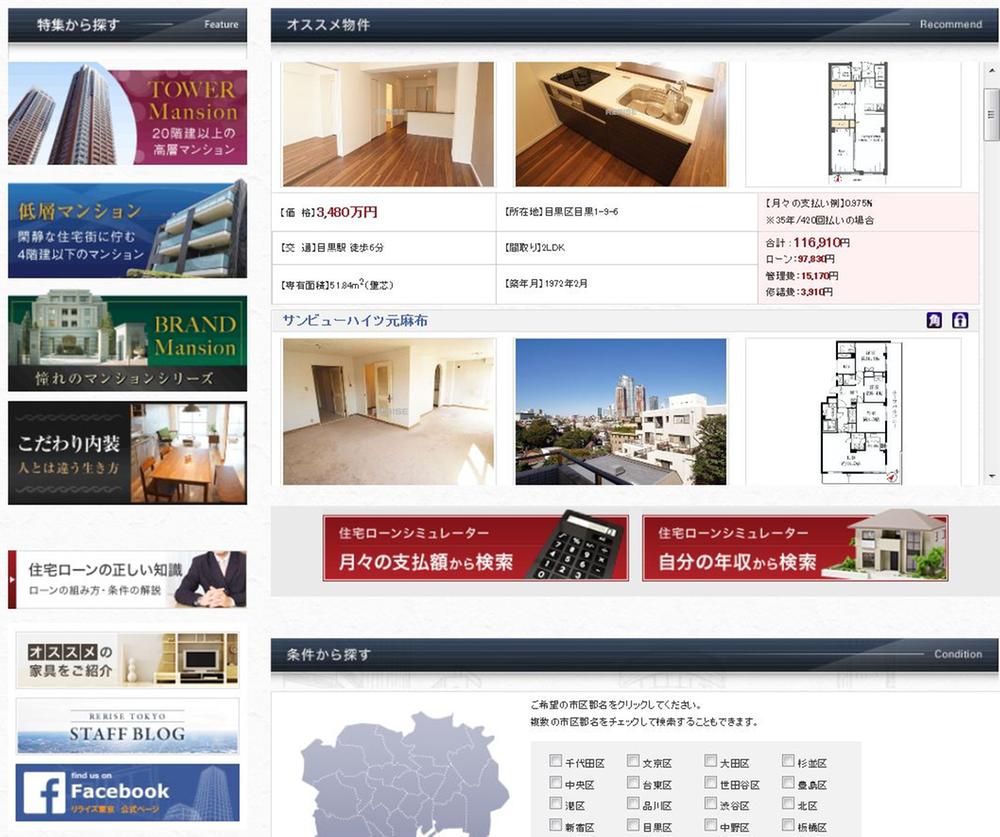 And get a document request, E-mail detailed information from our company will be sent.
資料請求を頂くと、当社より詳しい情報のメールが送信されます。
Location
|

























