Used Apartments » Kanto » Tokyo » Shinagawa
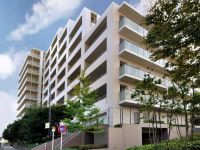 
| | Shinagawa-ku, Tokyo 東京都品川区 |
| Toei Asakusa Line "Nakanobu" walk 6 minutes 都営浅草線「中延」歩6分 |
| Pets Negotiable, Facing south, Yang per good, Construction housing performance with evaluation, Floor heating, Mist sauna, Design house performance with evaluation, 2 along the line more accessible, System kitchen, Bathroom Dryer, Share facility enhancement, All room storage, ペット相談、南向き、陽当り良好、建設住宅性能評価付、床暖房、ミストサウナ、設計住宅性能評価付、2沿線以上利用可、システムキッチン、浴室乾燥機、共有施設充実、全居室収納、 |
| ◇ Tokyo Tatemono Co., Ltd. old sale of high-grade Residence. More than 60 types of vegetation, Four terrace. ◆ Light shine, Wide sash of you Sumo and wrapped in green peace Garden Shinagawa Nakanobu ◇ reverse beam method ・ Pets welcome breeding ・ Floor heating ・ Mist sauna ・ disposer ◆ There is front desk service ・ 24-hour garbage can out ・ It is the room very clean your. ◇東京建物株式会社旧分譲のハイグレードレジデンス。60種類以上の草木、4つのテラス。◆かがやきの光、やすらぎの緑に包まれたガーデンと住もう品川中延◇逆梁工法のワイドサッシュ・ペット飼育可能・床暖房・ミストサウナ・ディスポーザー◆フロントサービスあり・24時間ゴミ出し可能・室内大変綺麗にお使いです。 |
Features pickup 特徴ピックアップ | | Construction housing performance with evaluation / Design house performance with evaluation / 2 along the line more accessible / Facing south / System kitchen / Bathroom Dryer / Yang per good / Share facility enhancement / All room storage / Mist sauna / 24 hours garbage disposal Allowed / Face-to-face kitchen / Double-glazing / Elevator / High speed Internet correspondence / Warm water washing toilet seat / TV monitor interphone / Ventilation good / All living room flooring / Dish washing dryer / All room 6 tatami mats or more / water filter / Pets Negotiable / Floor heating / Delivery Box 建設住宅性能評価付 /設計住宅性能評価付 /2沿線以上利用可 /南向き /システムキッチン /浴室乾燥機 /陽当り良好 /共有施設充実 /全居室収納 /ミストサウナ /24時間ゴミ出し可 /対面式キッチン /複層ガラス /エレベーター /高速ネット対応 /温水洗浄便座 /TVモニタ付インターホン /通風良好 /全居室フローリング /食器洗乾燥機 /全居室6畳以上 /浄水器 /ペット相談 /床暖房 /宅配ボックス | Property name 物件名 | | Brillia Shinagawa Nakanobu ブリリア品川中延 | Price 価格 | | 64,800,000 yen 6480万円 | Floor plan 間取り | | 2LDK 2LDK | Units sold 販売戸数 | | 1 units 1戸 | Total units 総戸数 | | 166 units 166戸 | Occupied area 専有面積 | | 75.27 sq m (center line of wall) 75.27m2(壁芯) | Other area その他面積 | | Balcony area: 13 sq m バルコニー面積:13m2 | Whereabouts floor / structures and stories 所在階/構造・階建 | | 7th floor / RC12 floors 1 underground story 7階/RC12階地下1階建 | Completion date 完成時期(築年月) | | February 2008 2008年2月 | Address 住所 | | Shinagawa-ku, Tokyo Nakanobu 6 東京都品川区中延6 | Traffic 交通 | | Toei Asakusa Line "Nakanobu" walk 6 minutes
Oimachi Line Tokyu "Nakanobu" walk 6 minutes
Oimachi Line Tokyu "Ebaramachi" walk 8 minutes 都営浅草線「中延」歩6分
東急大井町線「中延」歩6分
東急大井町線「荏原町」歩8分
| Related links 関連リンク | | [Related Sites of this company] 【この会社の関連サイト】 | Person in charge 担当者より | | Person in charge of real-estate and building Hiroko Fujinami Age: 50 Daigyokai experience: of taking advantage of the experience of 15 years feminine 'point of view and industry experience 15 years customers will be looking for there was perfect Listing to needs. Please feel free to contact us. 担当者宅建藤波浩子年齢:50代業界経験:15年女性ならではの目線や業界経験15年の実績を生かしお客様のニーズにあったピッタリの物件をお探し致します。お気軽にご相談下さい。 | Contact お問い合せ先 | | TEL: 03-6451-2161 Please contact as "saw SUUMO (Sumo)" TEL:03-6451-2161「SUUMO(スーモ)を見た」と問い合わせください | Administrative expense 管理費 | | 10,400 yen / Month (consignment (commuting)) 1万400円/月(委託(通勤)) | Repair reserve 修繕積立金 | | 9240 yen / Month 9240円/月 | Time residents 入居時期 | | Consultation 相談 | Whereabouts floor 所在階 | | 7th floor 7階 | Direction 向き | | South 南 | Overview and notices その他概要・特記事項 | | Contact: Hiroko Fujinami 担当者:藤波浩子 | Structure-storey 構造・階建て | | RC12 floors 1 underground story RC12階地下1階建 | Site of the right form 敷地の権利形態 | | Ownership 所有権 | Use district 用途地域 | | Semi-industrial 準工業 | Parking lot 駐車場 | | Site (30,000 yen ~ 35,000 yen / Month) 敷地内(3万円 ~ 3万5000円/月) | Company profile 会社概要 | | <Mediation> Governor of Tokyo (1) the first 090,976 No. Pitattohausu Nishikoyama Store Co., Ltd. real estate BOXyubinbango152-0011 Meguro-ku, Tokyo Haramachi 1-15-3 <仲介>東京都知事(1)第090976号ピタットハウス西小山店(株)不動産BOX〒152-0011 東京都目黒区原町1-15-3 | Construction 施工 | | (Ltd.) Asanumagumi (株)淺沼組 |
Local appearance photo現地外観写真 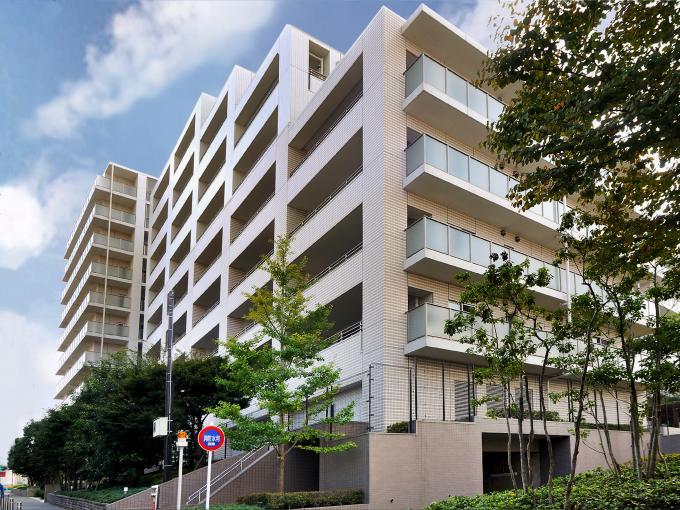 Local (11 May 2013) Shooting
現地(2013年11月)撮影
Floor plan間取り図 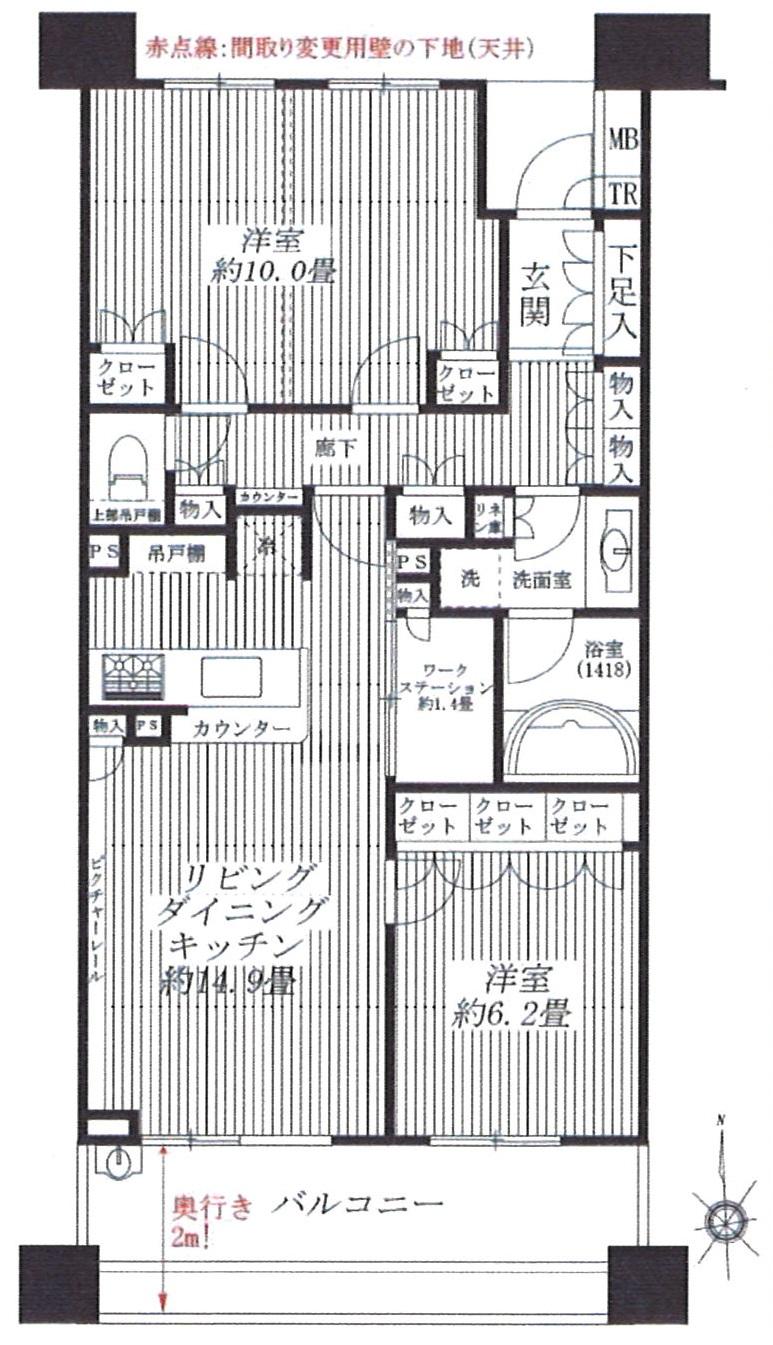 2LDK, Price 64,800,000 yen, Occupied area 75.27 sq m , Balcony area 13 sq m
2LDK、価格6480万円、専有面積75.27m2、バルコニー面積13m2
Bathroom浴室 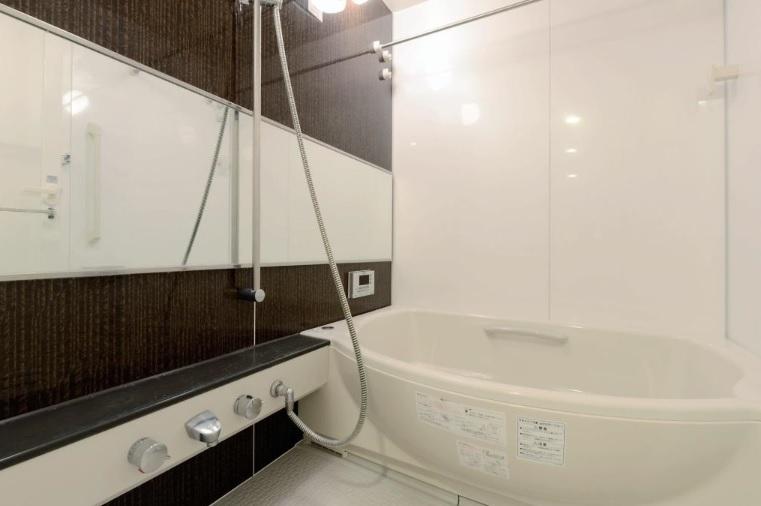 Indoor (11 May 2013) Shooting
室内(2013年11月)撮影
Kitchenキッチン 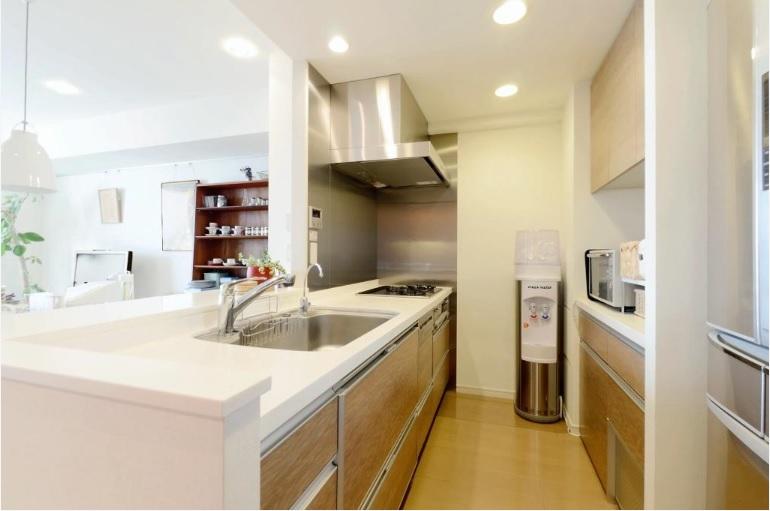 Indoor (11 May 2013) Shooting
室内(2013年11月)撮影
Non-living roomリビング以外の居室 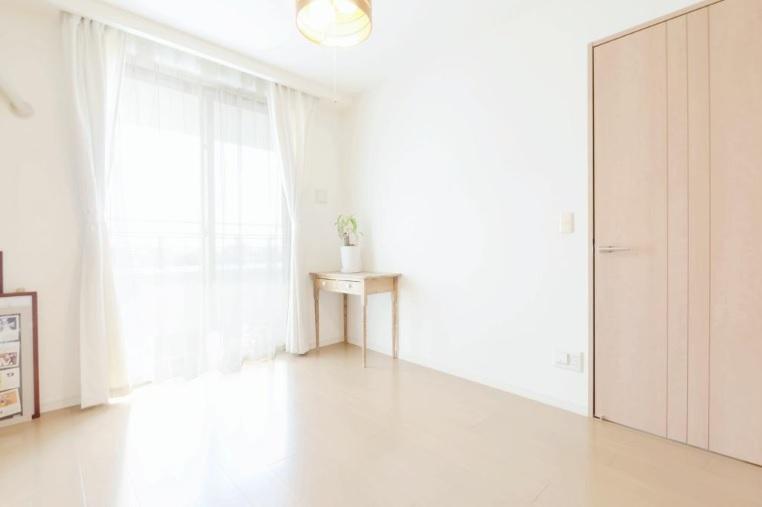 Indoor (11 May 2013) Shooting
室内(2013年11月)撮影
Entrance玄関 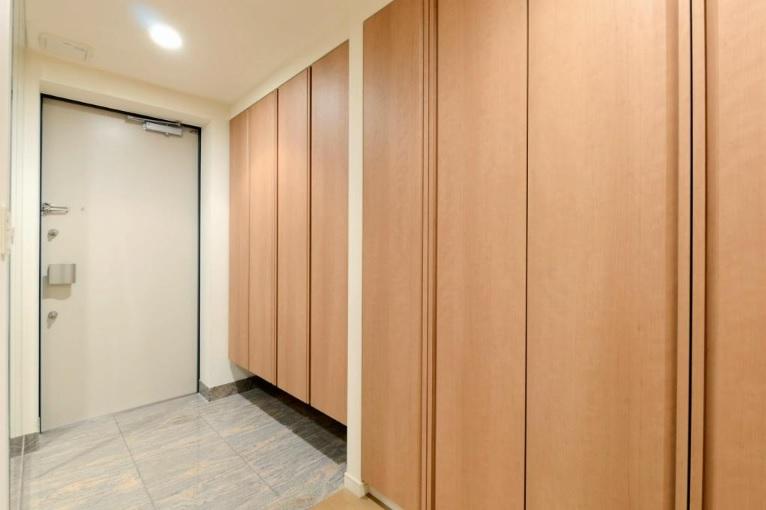 Local (11 May 2013) Shooting
現地(2013年11月)撮影
Wash basin, toilet洗面台・洗面所 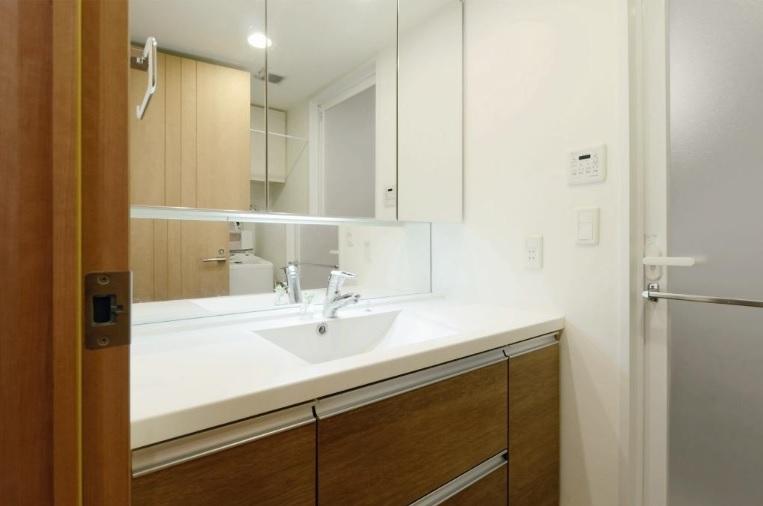 Indoor (11 May 2013) Shooting
室内(2013年11月)撮影
Other common areasその他共用部 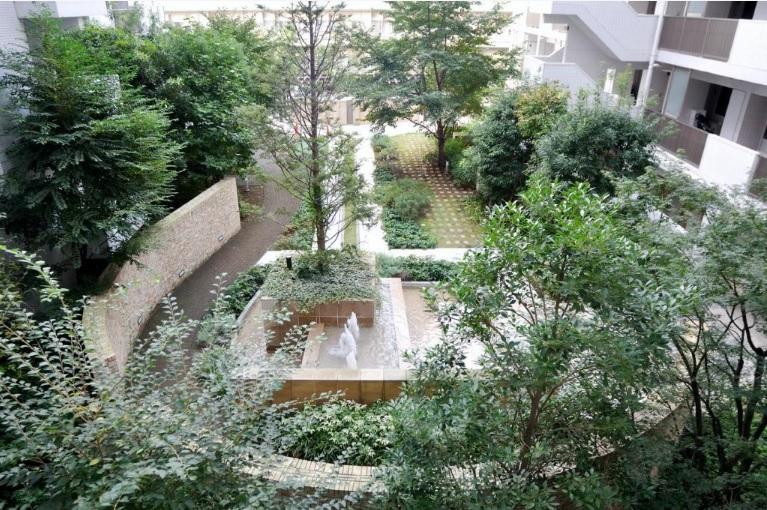 Common areas
共用部
Balconyバルコニー 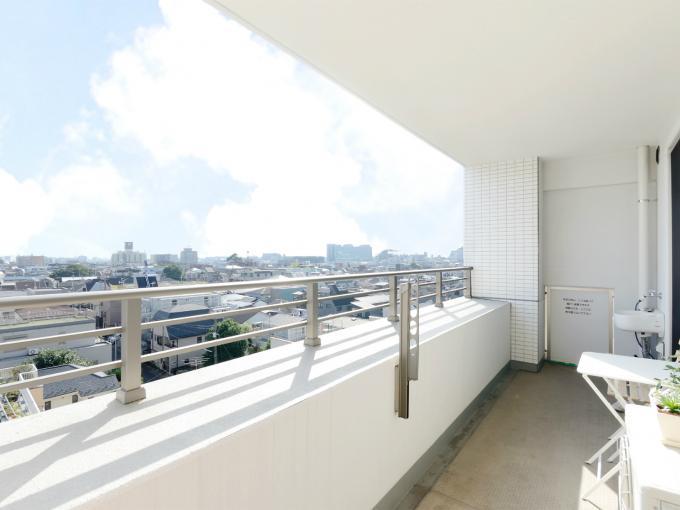 Local (11 May 2013) Shooting
現地(2013年11月)撮影
Other introspectionその他内観 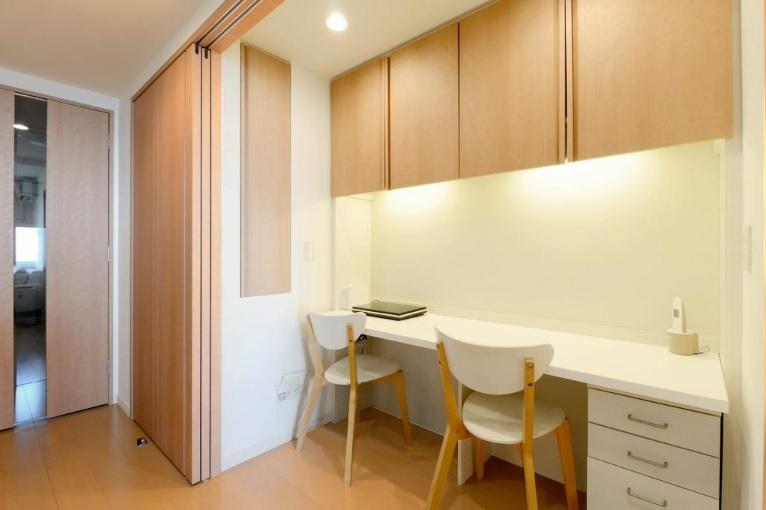 Indoor (11 May 2013) Shooting
室内(2013年11月)撮影
View photos from the dwelling unit住戸からの眺望写真 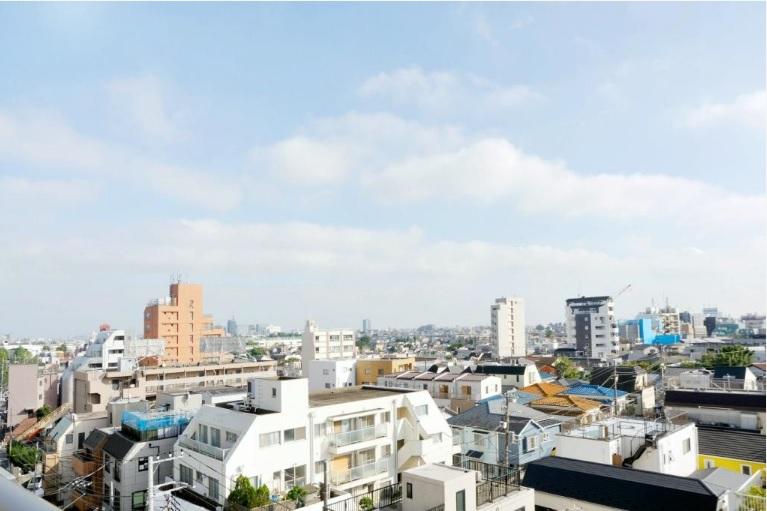 View from the site (November 2013) Shooting
現地からの眺望(2013年11月)撮影
Location
|












