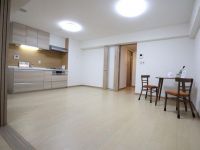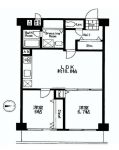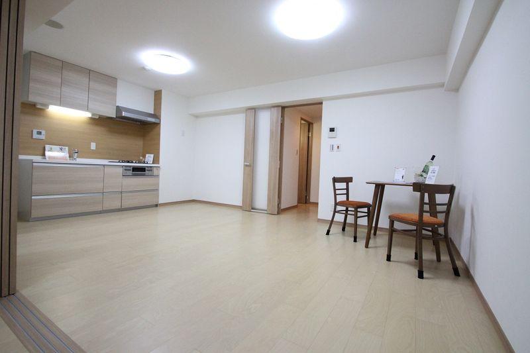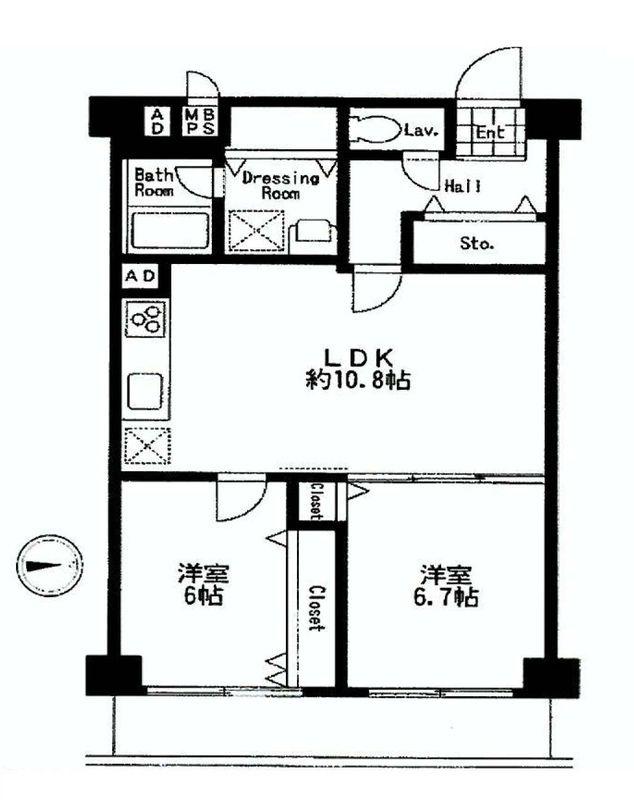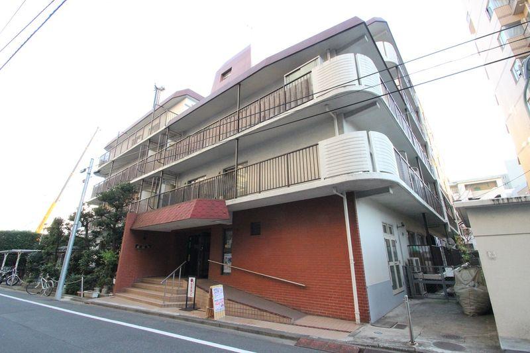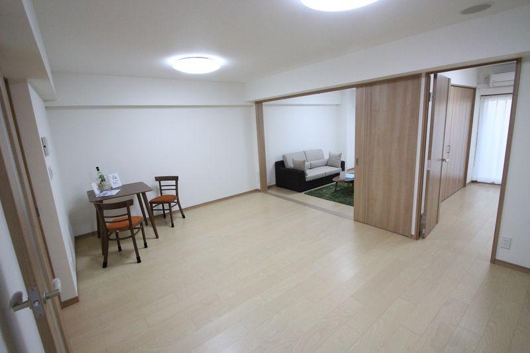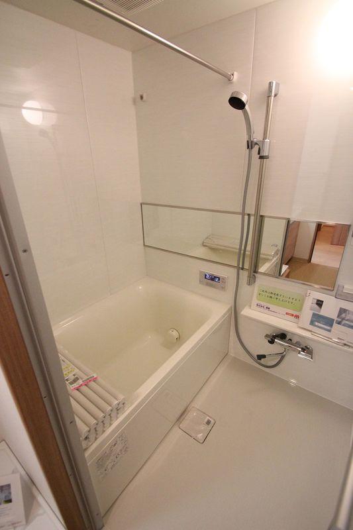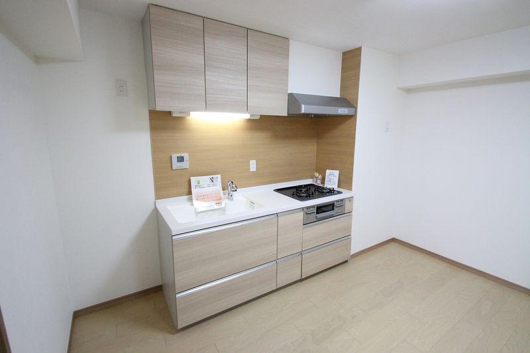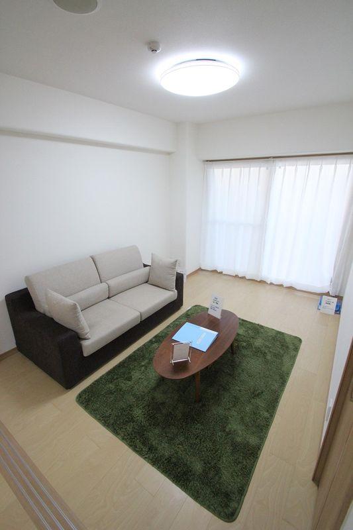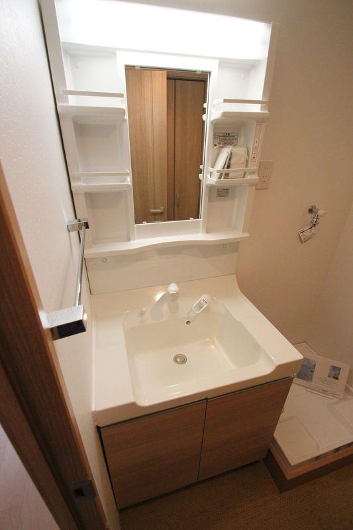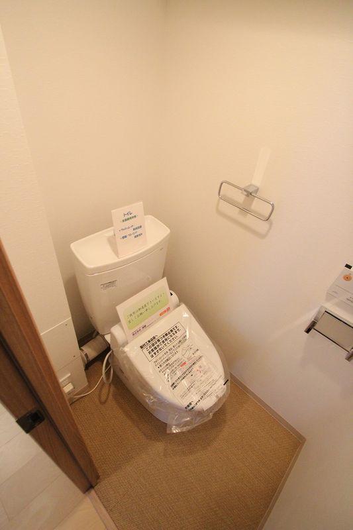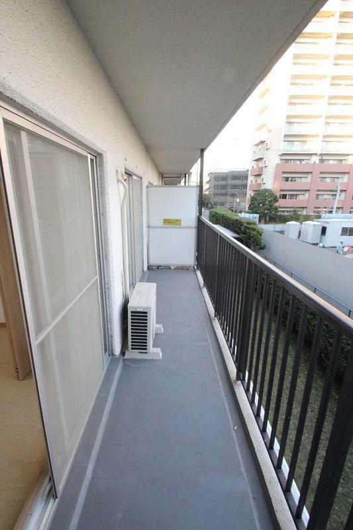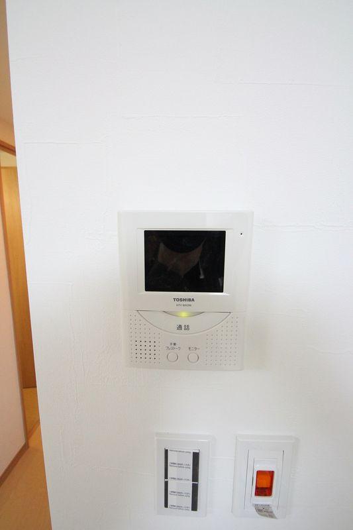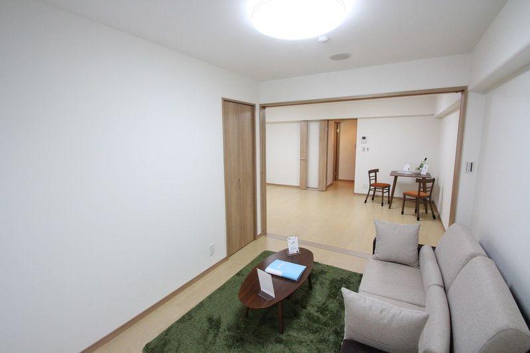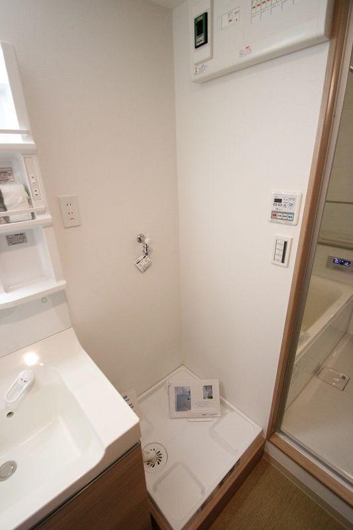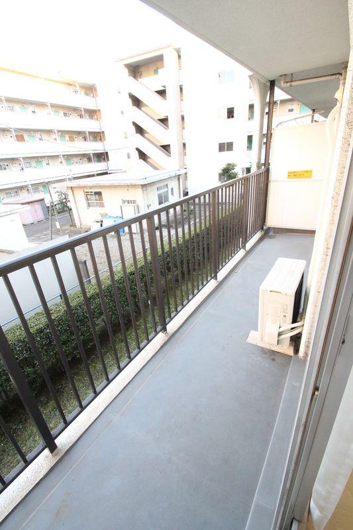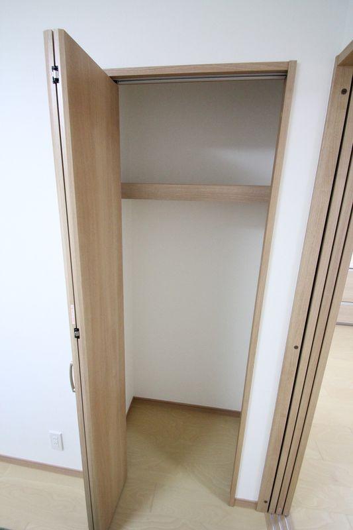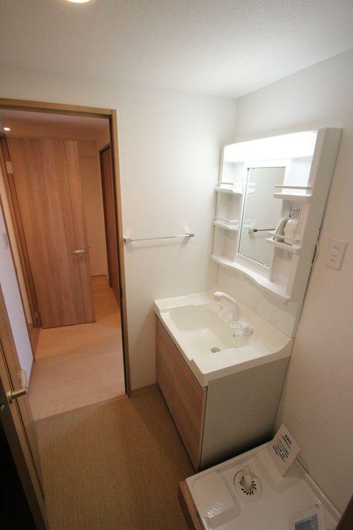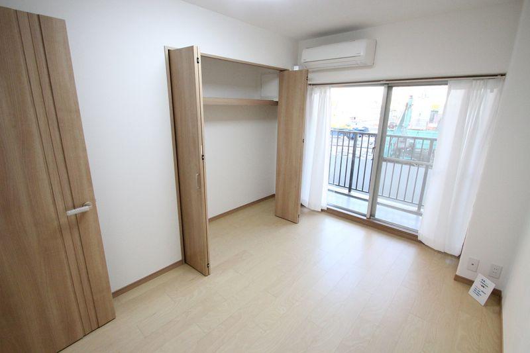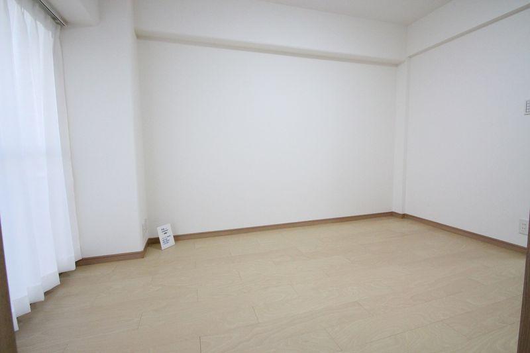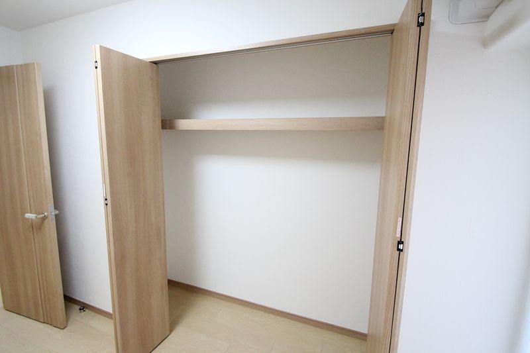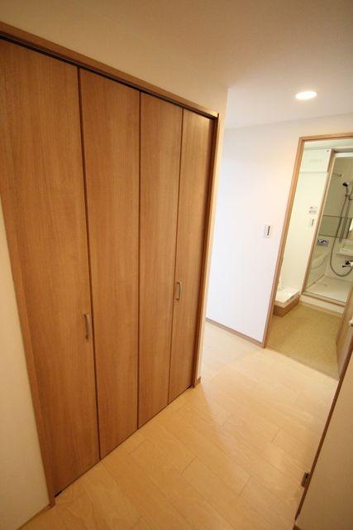|
|
Shinagawa-ku, Tokyo
東京都品川区
|
|
Keikyu main line "Shinbaba" walk 10 minutes
京急本線「新馬場」歩10分
|
|
◆ Your conclusion of a contract bidder all, You can get 10% of the ion gift card fee and commission income ◆ Sale support Campaign! For more information to ion housing official HP! ◆ Guidance, And car pick-up!
◆ご成約者さま全員に、受取手数料の10%分のイオンギフトカードをプレゼント中 ◆売却応援キャンペーン実施中!詳細はイオンハウジング公式HPへ!◆ご案内、車送迎します!
|
|
■ With speakers on the ceiling ■ Full renovation apartment of state-of-the-art facilities packed ■ Floor plan of all rooms 6 quires more spread
■天井にはスピーカー付 ■最新鋭の設備満載のフルリノベーションマンション ■全室6帖以上の広めの間取り
|
Features pickup 特徴ピックアップ | | Corresponding to the flat-35S / Vibration Control ・ Seismic isolation ・ Earthquake resistant / Immediate Available / 2 along the line more accessible / Super close / It is close to the city / Interior renovation / System kitchen / Bathroom Dryer / All room storage / Washbasin with shower / Flooring Chokawa / Bicycle-parking space / Elevator / Warm water washing toilet seat / TV monitor interphone / Renovation / All living room flooring / All room 6 tatami mats or more / water filter / Pets Negotiable / BS ・ CS ・ CATV / 24-hour manned management / Bike shelter フラット35Sに対応 /制震・免震・耐震 /即入居可 /2沿線以上利用可 /スーパーが近い /市街地が近い /内装リフォーム /システムキッチン /浴室乾燥機 /全居室収納 /シャワー付洗面台 /フローリング張替 /駐輪場 /エレベーター /温水洗浄便座 /TVモニタ付インターホン /リノベーション /全居室フローリング /全居室6畳以上 /浄水器 /ペット相談 /BS・CS・CATV /24時間有人管理 /バイク置場 |
Property name 物件名 | | Court House Higashi-Shinagawa コートハウス東品川 |
Price 価格 | | 28 million yen 2800万円 |
Floor plan 間取り | | 2LDK 2LDK |
Units sold 販売戸数 | | 1 units 1戸 |
Total units 総戸数 | | 55 units 55戸 |
Occupied area 専有面積 | | 59.16 sq m 59.16m2 |
Other area その他面積 | | Balcony area: 6.96 sq m バルコニー面積:6.96m2 |
Whereabouts floor / structures and stories 所在階/構造・階建 | | Second floor / SRC5 story 2階/SRC5階建 |
Completion date 完成時期(築年月) | | July 1980 1980年7月 |
Address 住所 | | Shinagawa-ku, Tokyo Higashi 3 東京都品川区東品川3 |
Traffic 交通 | | Keikyu main line "Shinbaba" walk 10 minutes
Keikyu main line "Aomonoyokocho" walk 12 minutes
Rinkai "Shinagawa Seaside" walk 7 minutes 京急本線「新馬場」歩10分
京急本線「青物横丁」歩12分
りんかい線「品川シーサイド」歩7分
|
Related links 関連リンク | | [Related Sites of this company] 【この会社の関連サイト】 |
Contact お問い合せ先 | | TEL: 0800-603-2894 [Toll free] mobile phone ・ Also available from PHS
Caller ID is not notified
Please contact the "saw SUUMO (Sumo)"
If it does not lead, If the real estate company TEL:0800-603-2894【通話料無料】携帯電話・PHSからもご利用いただけます
発信者番号は通知されません
「SUUMO(スーモ)を見た」と問い合わせください
つながらない方、不動産会社の方は
|
Administrative expense 管理費 | | 12,800 yen / Month (consignment (resident)) 1万2800円/月(委託(常駐)) |
Repair reserve 修繕積立金 | | 6260 yen / Month 6260円/月 |
Expenses 諸費用 | | Union dues: 300 yen / Month 組合費:300円/月 |
Time residents 入居時期 | | Immediate available 即入居可 |
Whereabouts floor 所在階 | | Second floor 2階 |
Direction 向き | | East 東 |
Renovation リフォーム | | 2013 November interior renovation completed (kitchen ・ bathroom ・ toilet ・ wall ・ floor) 2013年11月内装リフォーム済(キッチン・浴室・トイレ・壁・床) |
Structure-storey 構造・階建て | | SRC5 story SRC5階建 |
Site of the right form 敷地の権利形態 | | Ownership 所有権 |
Use district 用途地域 | | Semi-industrial 準工業 |
Parking lot 駐車場 | | Nothing 無 |
Company profile 会社概要 | | <Mediation> Minister of Land, Infrastructure and Transport (2) the first 007,682 No. ion housing Shinonome store Aeon Mall Co., Ltd. Yubinbango135-0062 Koto-ku, Tokyo Shinonome 1-9-10 <仲介>国土交通大臣(2)第007682号イオンハウジング東雲店イオンモール(株)〒135-0062 東京都江東区東雲1-9-10 |
Construction 施工 | | (Ltd.) Hasegawa builders (株)長谷川工務店 |
