Used Apartments » Kanto » Tokyo » Shinagawa
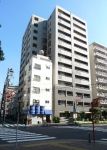 
| | Shinagawa-ku, Tokyo 東京都品川区 |
| JR Keihin Tohoku Line "Oimachi" walk 4 minutes JR京浜東北線「大井町」歩4分 |
| ~ Popular Oi-cho At the station near 3 routes available ~ ~ 人気の大井町 駅近で3路線利用可能 ~ |
Features pickup 特徴ピックアップ | | Immediate Available / 2 along the line more accessible / System kitchen / Corner dwelling unit / All room storage / 3 face lighting / Bicycle-parking space / Elevator / The window in the bathroom / Ventilation good / All living room flooring / Delivery Box 即入居可 /2沿線以上利用可 /システムキッチン /角住戸 /全居室収納 /3面採光 /駐輪場 /エレベーター /浴室に窓 /通風良好 /全居室フローリング /宅配ボックス | Property name 物件名 | | Tokyu dwell ・ Ars Oi-chome 東急ドエル・アルス大井一丁目 | Price 価格 | | 34,800,000 yen 3480万円 | Floor plan 間取り | | 1LDK + S (storeroom) 1LDK+S(納戸) | Units sold 販売戸数 | | 1 units 1戸 | Total units 総戸数 | | 49 units 49戸 | Occupied area 専有面積 | | 59.53 sq m (center line of wall) 59.53m2(壁芯) | Other area その他面積 | | Balcony area: 8.1 sq m バルコニー面積:8.1m2 | Whereabouts floor / structures and stories 所在階/構造・階建 | | 5th floor / SRC13 story 5階/SRC13階建 | Completion date 完成時期(築年月) | | September 1998 1998年9月 | Address 住所 | | Shinagawa-ku, Tokyo Oi 1 東京都品川区大井1 | Traffic 交通 | | JR Keihin Tohoku Line "Oimachi" walk 4 minutes
Tokyu Oimachi Line "Oimachi" walk 5 minutes
Rinkai "Oimachi" walk 5 minutes JR京浜東北線「大井町」歩4分
東急大井町線「大井町」歩5分
りんかい線「大井町」歩5分
| Related links 関連リンク | | [Related Sites of this company] 【この会社の関連サイト】 | Person in charge 担当者より | | [Regarding this property.] There is the location of Ōimachi Station 4-minute walk, Ito-Yokado is in front of the station, Hankyu is there may be flights of shopping, Commute, Access to the school is also good 【この物件について】大井町駅徒歩4分の立地にあり、駅前にはイトーヨーカドー、阪急があり買物の便も良く、通勤、通学へのアクセスも良好です | Contact お問い合せ先 | | (Ltd.) City ・ Housing Oimachi shop TEL: 0800-808-9570 [Toll free] mobile phone ・ Also available from PHS
Caller ID is not notified
Please contact the "saw SUUMO (Sumo)"
If it does not lead, If the real estate company (株)シティ・ハウジング大井町店TEL:0800-808-9570【通話料無料】携帯電話・PHSからもご利用いただけます
発信者番号は通知されません
「SUUMO(スーモ)を見た」と問い合わせください
つながらない方、不動産会社の方は
| Administrative expense 管理費 | | 11,200 yen / Month (consignment (commuting)) 1万1200円/月(委託(通勤)) | Repair reserve 修繕積立金 | | 8810 yen / Month 8810円/月 | Expenses 諸費用 | | Town council fee: 3225 yen / Year, Rent: 7350 yen / Month 町会費:3225円/年、地代:7350円/月 | Time residents 入居時期 | | Immediate available 即入居可 | Whereabouts floor 所在階 | | 5th floor 5階 | Direction 向き | | West 西 | Structure-storey 構造・階建て | | SRC13 story SRC13階建 | Site of the right form 敷地の権利形態 | | Leasehold (Old), 5 months leasehold period remains 33 years 賃借権(旧)、借地期間残存33年5ヶ月 | Use district 用途地域 | | Commerce 商業 | Parking lot 駐車場 | | Site (26,000 yen ~ 28,000 yen / Month) 敷地内(2万6000円 ~ 2万8000円/月) | Company profile 会社概要 | | <Mediation> Governor of Tokyo (7) No. 052415 (Corporation) Tokyo Metropolitan Government Building Lots and Buildings Transaction Business Association (Corporation) metropolitan area real estate Fair Trade Council member (Ltd.) City ・ Housing Oimachi shop Yubinbango140-0014 Tokyo, Shinagawa-ku, Oi 1-27-1 City Plaza Oimachi <仲介>東京都知事(7)第052415号(公社)東京都宅地建物取引業協会会員 (公社)首都圏不動産公正取引協議会加盟(株)シティ・ハウジング大井町店〒140-0014 東京都品川区大井1-27-1 シティプラザ大井町 | Construction 施工 | | (Ltd.) Kumagai Gumi Co., Ltd. (株)熊谷組 |
Local appearance photo現地外観写真 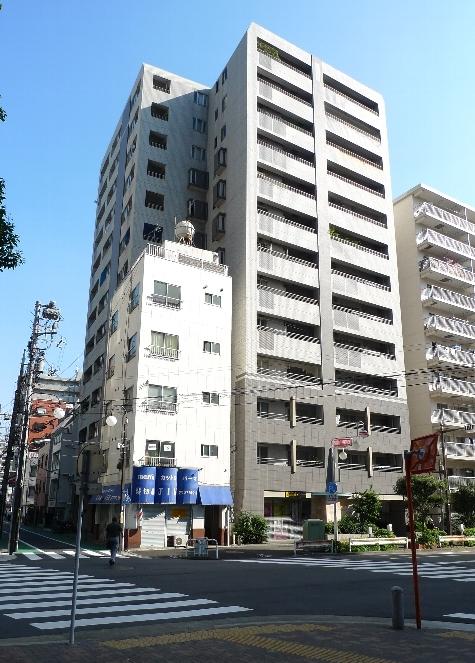 Local (11 May 2013) Shooting
現地(2013年11月)撮影
Floor plan間取り図 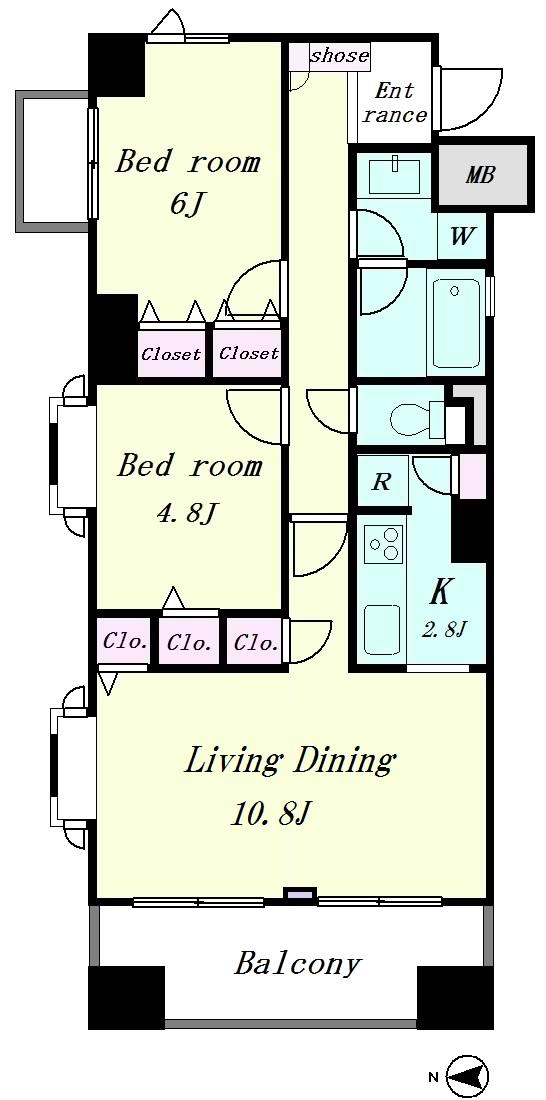 1LDK + S (storeroom), Price 34,800,000 yen, Occupied area 59.53 sq m , Balcony area 8.1 sq m
1LDK+S(納戸)、価格3480万円、専有面積59.53m2、バルコニー面積8.1m2
Entranceエントランス 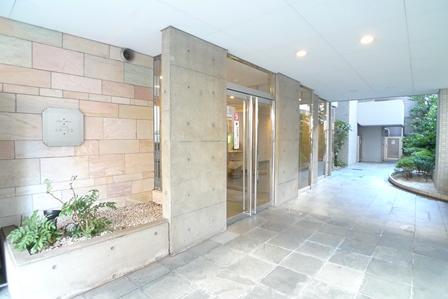 Local (11 May 2013) Shooting
現地(2013年11月)撮影
Livingリビング 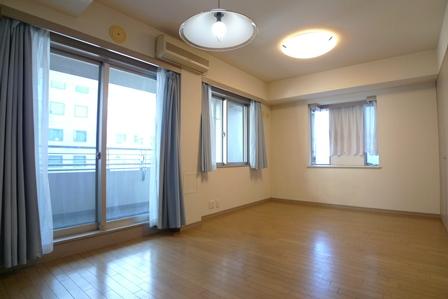 Indoor (11 May 2013) Shooting
室内(2013年11月)撮影
Kitchenキッチン 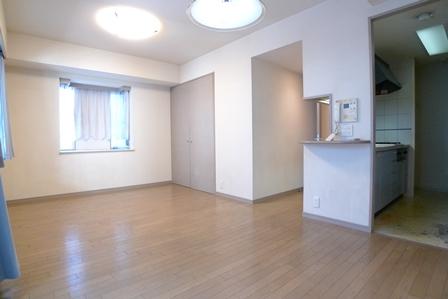 Indoor (11 May 2013) Shooting
室内(2013年11月)撮影
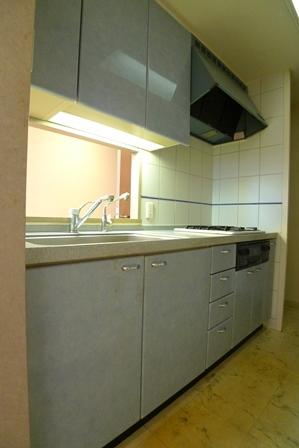 Indoor (11 May 2013) Shooting
室内(2013年11月)撮影
Non-living roomリビング以外の居室 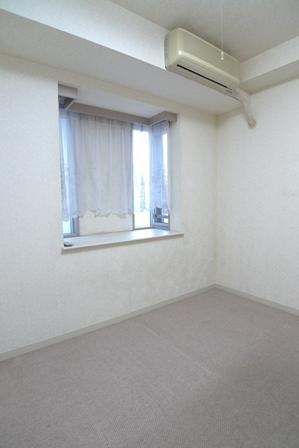 Western-style 4.8 Pledge
洋室4.8帖
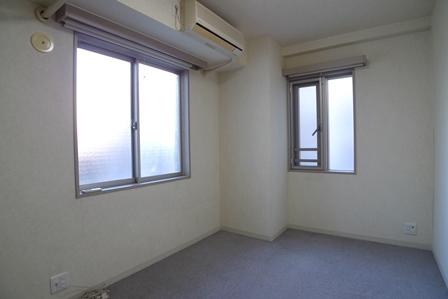 Western-style 6.0 Pledge
洋室6.0帖
Other introspectionその他内観 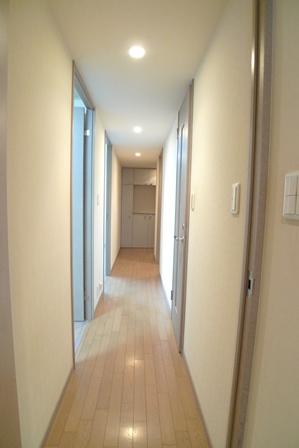 Corridor part
廊下部分
Wash basin, toilet洗面台・洗面所 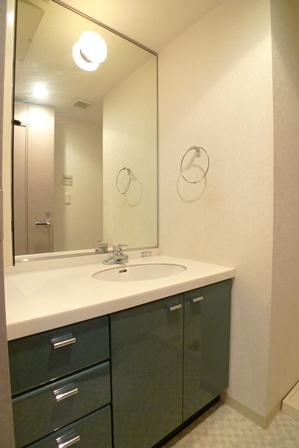 Washroom
洗面所
Bathroom浴室 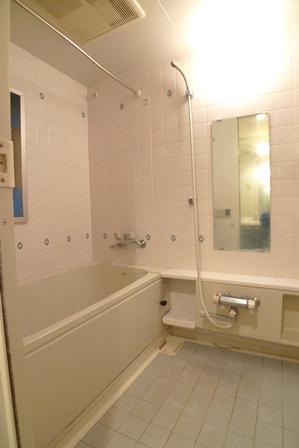 Bathroom (Akaritori Madoyu)
浴室(明かりとり窓有)
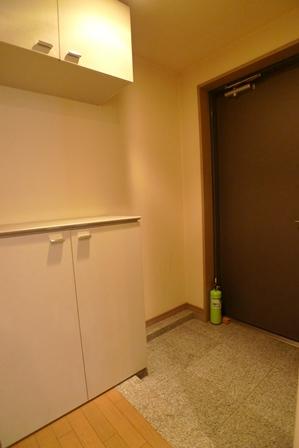 Entrance
玄関
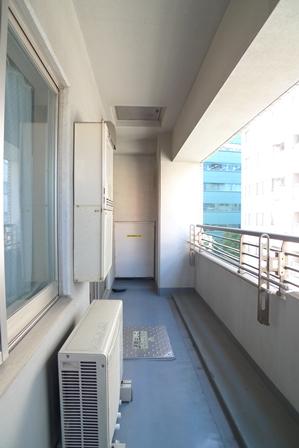 Balcony
バルコニー
Location
|














