Used Apartments » Kanto » Tokyo » Shinagawa
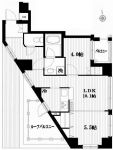 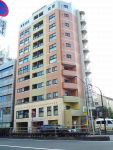
| | Shinagawa-ku, Tokyo 東京都品川区 |
| Tokyu Ikegami Line "Ebara Nakanobu" walk 4 minutes 東急池上線「荏原中延」歩4分 |
| ◆ It came out at last. Popular areas Shinagawa, Nakanobu ◆ Convenient location to a variety of shopping street is complex ◆ Mid-December possible than guidance. Is first come, first served preview reservation ◆ First, the contact Shibata of property charge ◆ついに出ました。人気のエリア品川、中延◆様々な商店街が複合する便利な場所◆12月中旬より案内可能。内覧予約早い者勝ちです◆まずは物件担当の柴田までお問い合わせを |
| Corresponding to the flat-35S, Year Available, 2 along the line more accessible, Super close, System kitchen, Bathroom Dryer, Corner dwelling unit, Yang per good, Flat to the station, 24 hours garbage disposal Allowed, Face-to-face kitchen, Security enhancement, 3 face lighting, Barrier-free, Bicycle-parking space, Elevator, Otobasu, High speed Internet correspondence, Warm water washing toilet seat, TV monitor interphone, High-function toilet, Urban neighborhood, Ventilation good, All living room flooring, Pets Negotiable, BS ・ CS ・ CATV, Maintained sidewalk, roof balcony, Flat terrain, Delivery Box, Bike shelter, Movable partition フラット35Sに対応、年内入居可、2沿線以上利用可、スーパーが近い、システムキッチン、浴室乾燥機、角住戸、陽当り良好、駅まで平坦、24時間ゴミ出し可、対面式キッチン、セキュリティ充実、3面採光、バリアフリー、駐輪場、エレベーター、オートバス、高速ネット対応、温水洗浄便座、TVモニタ付インターホン、高機能トイレ、都市近郊、通風良好、全居室フローリング、ペット相談、BS・CS・CATV、整備された歩道、ルーフバルコニー、平坦地、宅配ボックス、バイク置場、可動間仕切り |
Features pickup 特徴ピックアップ | | Corresponding to the flat-35S / Year Available / 2 along the line more accessible / Super close / System kitchen / Bathroom Dryer / Corner dwelling unit / Yang per good / Flat to the station / 24 hours garbage disposal Allowed / Face-to-face kitchen / Security enhancement / 3 face lighting / Barrier-free / Bicycle-parking space / Elevator / Otobasu / High speed Internet correspondence / Warm water washing toilet seat / TV monitor interphone / High-function toilet / Urban neighborhood / Ventilation good / All living room flooring / Pets Negotiable / BS ・ CS ・ CATV / Maintained sidewalk / roof balcony / Flat terrain / Delivery Box / Bike shelter / Movable partition フラット35Sに対応 /年内入居可 /2沿線以上利用可 /スーパーが近い /システムキッチン /浴室乾燥機 /角住戸 /陽当り良好 /駅まで平坦 /24時間ゴミ出し可 /対面式キッチン /セキュリティ充実 /3面採光 /バリアフリー /駐輪場 /エレベーター /オートバス /高速ネット対応 /温水洗浄便座 /TVモニタ付インターホン /高機能トイレ /都市近郊 /通風良好 /全居室フローリング /ペット相談 /BS・CS・CATV /整備された歩道 /ルーフバルコニー /平坦地 /宅配ボックス /バイク置場 /可動間仕切り | Event information イベント情報 | | (Please be sure to ask in advance) (事前に必ずお問い合わせください) | Property name 物件名 | | duo ・ Skara Shinagawa Nakanobu デュオ・スカーラ品川中延 | Price 価格 | | 34,800,000 yen 3480万円 | Floor plan 間取り | | 2LDK 2LDK | Units sold 販売戸数 | | 1 units 1戸 | Total units 総戸数 | | 24 units 24戸 | Occupied area 専有面積 | | 50.55 sq m (15.29 tsubo) (center line of wall) 50.55m2(15.29坪)(壁芯) | Other area その他面積 | | Balcony area: 2.83 sq m , Roof balcony: 5.98 sq m (use fee Mu) バルコニー面積:2.83m2、ルーフバルコニー:5.98m2(使用料無) | Whereabouts floor / structures and stories 所在階/構造・階建 | | 6th floor / SRC11 story 6階/SRC11階建 | Completion date 完成時期(築年月) | | February 2003 2003年2月 | Address 住所 | | Shinagawa-ku, Tokyo Higashinakanobu 2 東京都品川区東中延2 | Traffic 交通 | | Tokyu Ikegami Line "Ebara Nakanobu" walk 4 minutes
Toei Asakusa Line "Nakanobu" walk 4 minutes
Tokyu Oimachi Line "Togoshi park" walk 6 minutes 東急池上線「荏原中延」歩4分
都営浅草線「中延」歩4分
東急大井町線「戸越公園」歩6分
| Contact お問い合せ先 | | Co., Ltd. Ai Efushi ・ Corporation TEL: 0800-603-3607 [Toll free] mobile phone ・ Also available from PHS
Caller ID is not notified
Please contact the "saw SUUMO (Sumo)"
If it does not lead, If the real estate company (株)アイエフシー・コーポレーションTEL:0800-603-3607【通話料無料】携帯電話・PHSからもご利用いただけます
発信者番号は通知されません
「SUUMO(スーモ)を見た」と問い合わせください
つながらない方、不動産会社の方は
| Administrative expense 管理費 | | 13,380 yen / Month (consignment (commuting)) 1万3380円/月(委託(通勤)) | Repair reserve 修繕積立金 | | 12,640 yen / Month 1万2640円/月 | Time residents 入居時期 | | January 2014 2014年1月 | Whereabouts floor 所在階 | | 6th floor 6階 | Direction 向き | | East 東 | Structure-storey 構造・階建て | | SRC11 story SRC11階建 | Site of the right form 敷地の権利形態 | | Ownership 所有権 | Use district 用途地域 | | Commerce 商業 | Parking lot 駐車場 | | Nothing 無 | Company profile 会社概要 | | <Mediation> Governor of Tokyo (2) No. 083198 (stock) Eye Efushi ・ Corporation Yubinbango150-0021, Shibuya-ku, Tokyo Ebisunishi 1-10-10 <仲介>東京都知事(2)第083198号(株)アイエフシー・コーポレーション〒150-0021 東京都渋谷区恵比寿西1-10-10 | Construction 施工 | | Day wide Construction Co., Ltd. 日広建設(株) |
Floor plan間取り図 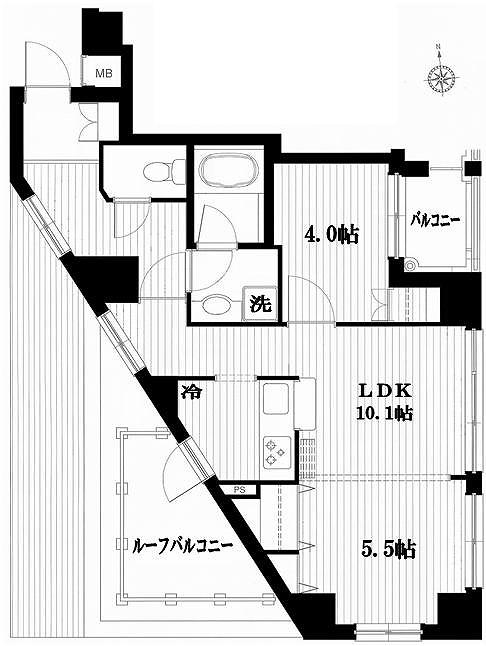 2LDK, Price 34,800,000 yen, Occupied area 50.55 sq m , Balcony area 2.83 sq m
2LDK、価格3480万円、専有面積50.55m2、バルコニー面積2.83m2
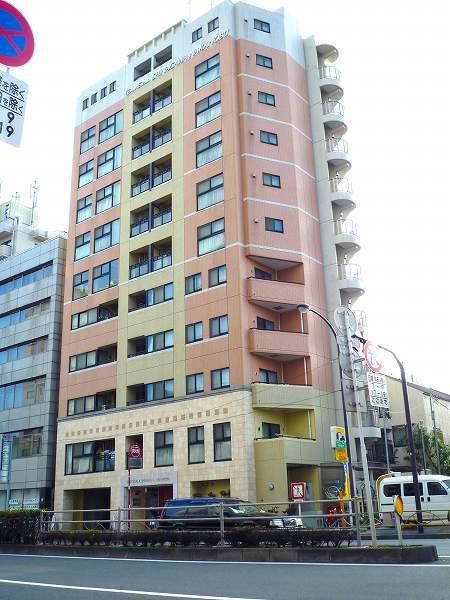 Local appearance photo
現地外観写真
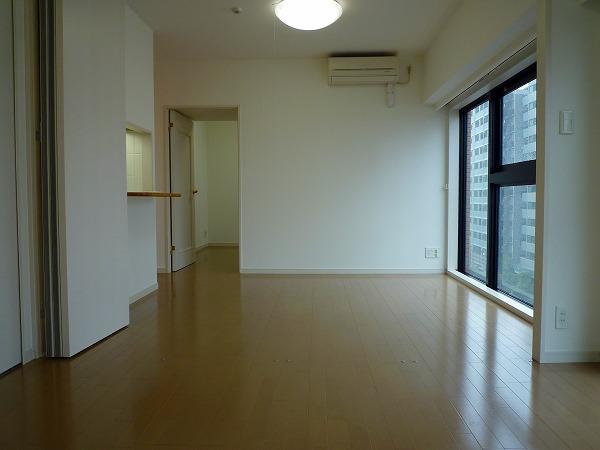 Living
リビング
Rendering (appearance)完成予想図(外観) 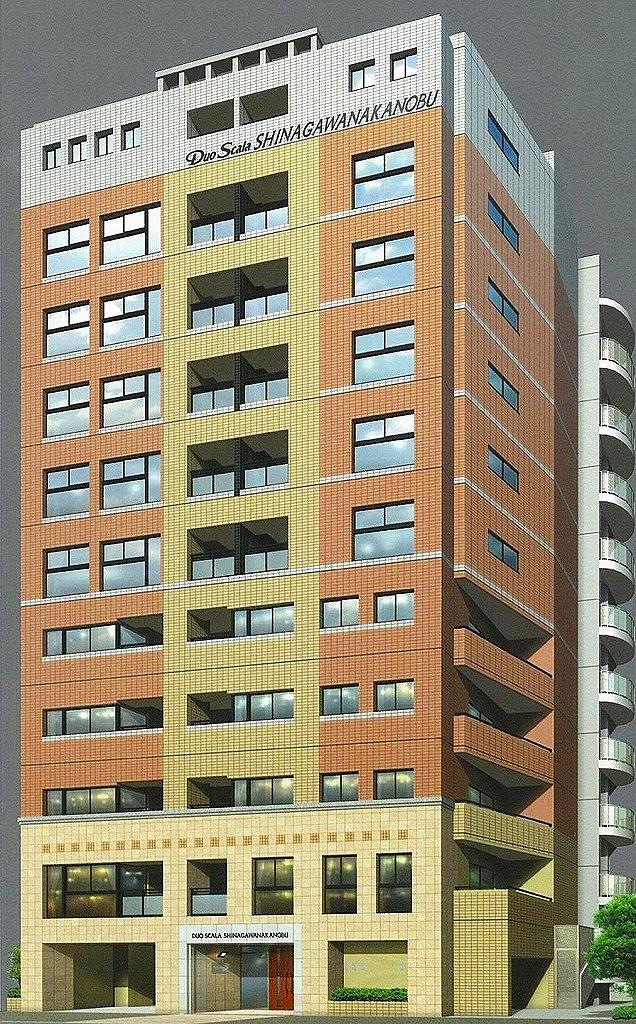 About the same Rendering the real thing
実物とほぼ同じ完成予想図
Livingリビング 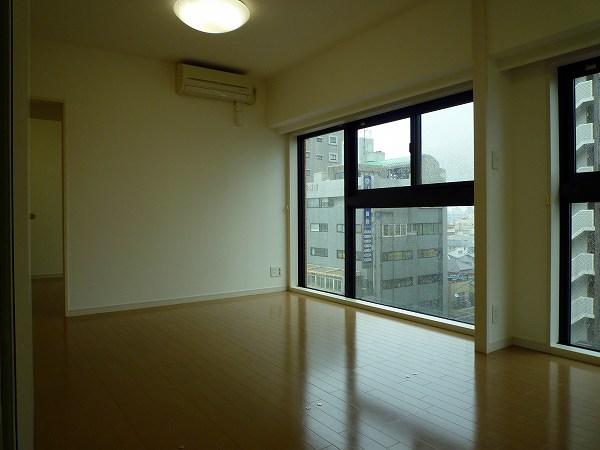 Open living
開放的なリビング
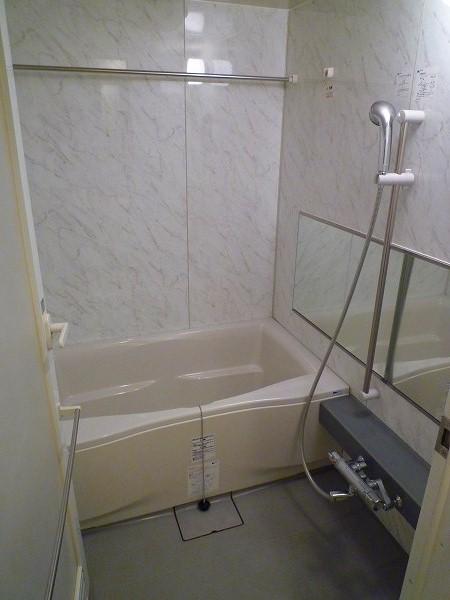 Bathroom
浴室
Kitchenキッチン 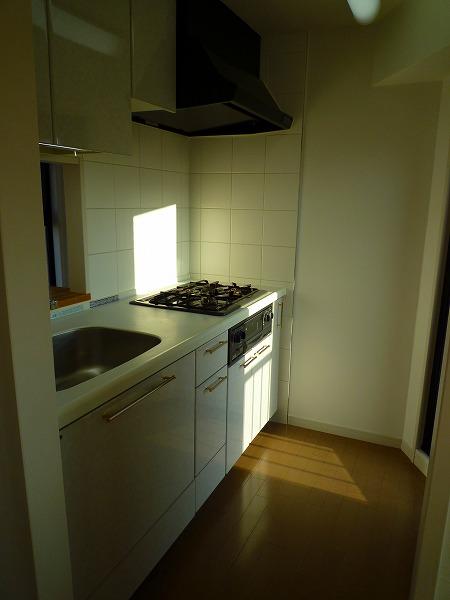 Bright, functional counter kitchen
明るく機能的なカウンターキッチン
Wash basin, toilet洗面台・洗面所 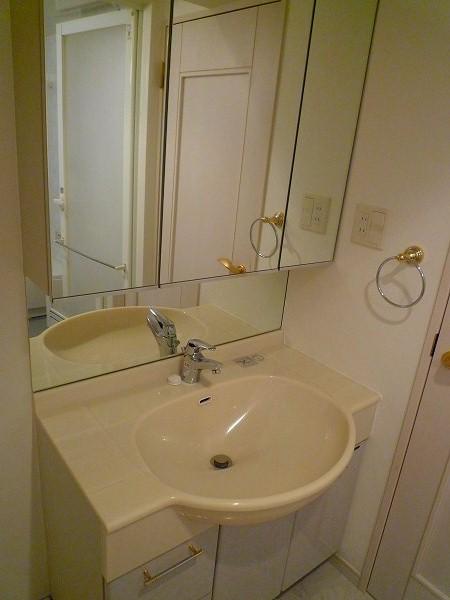 Washstand that simple, of flawless
シンプルで清潔感のある洗面台
Toiletトイレ 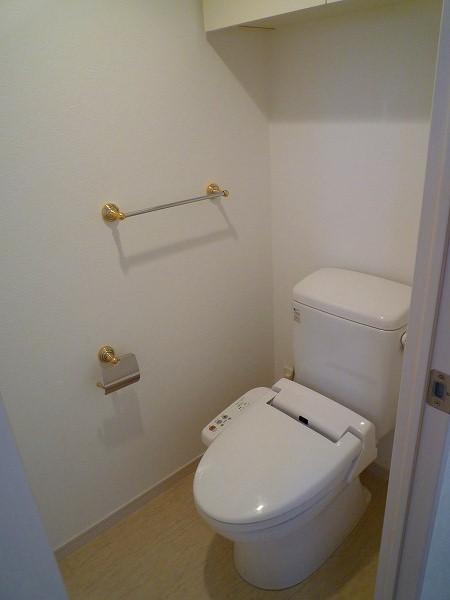 Bidet with toilet with cleanliness
清潔感のあるウォシュレット付きトイレ
Entranceエントランス 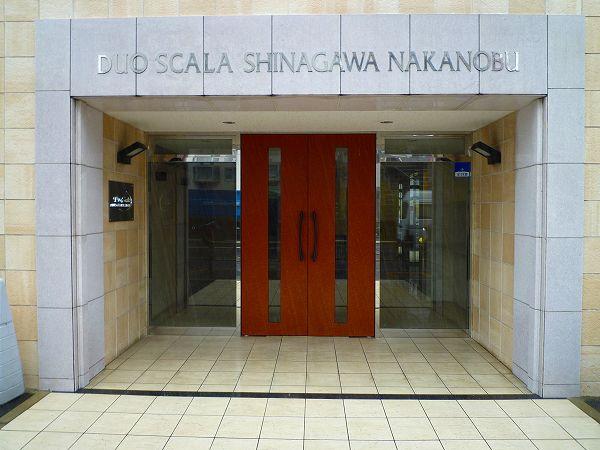 It is the entrance of heavy flavor
重厚な趣のエントランスです
Lobbyロビー 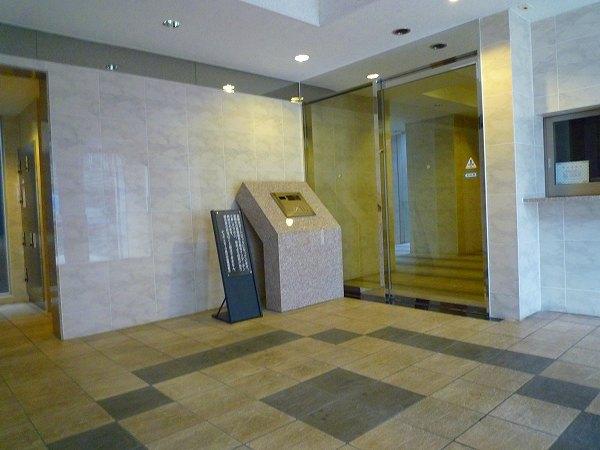 Simple and functional entrance
シンプルかつ機能的なエントランス
Balconyバルコニー 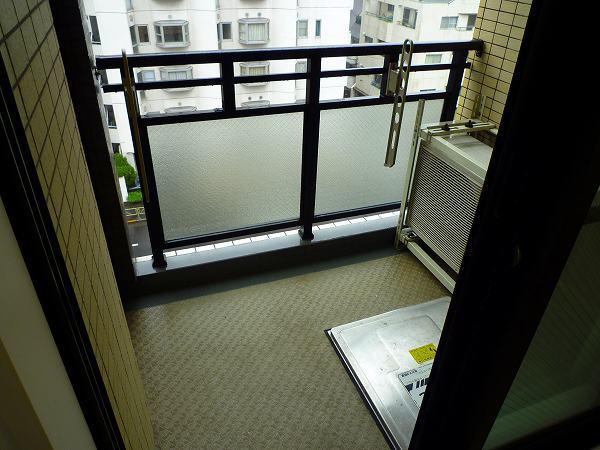 Widely Although there is no day is a good
広くはありませんが日当たりは良いです
Other introspectionその他内観 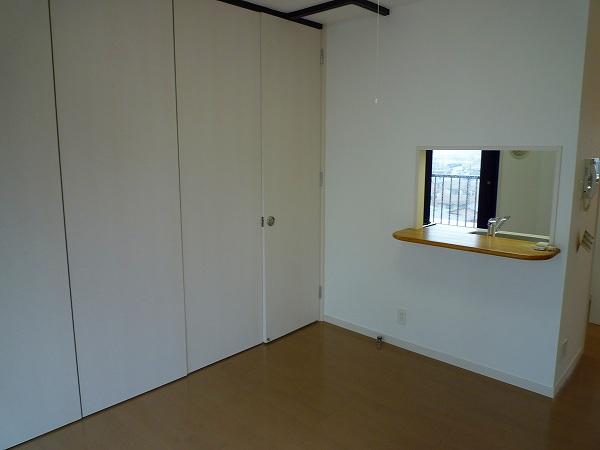 Finely partition 2LDK rooms
お部屋を細かく仕切り2LDKに
View photos from the dwelling unit住戸からの眺望写真 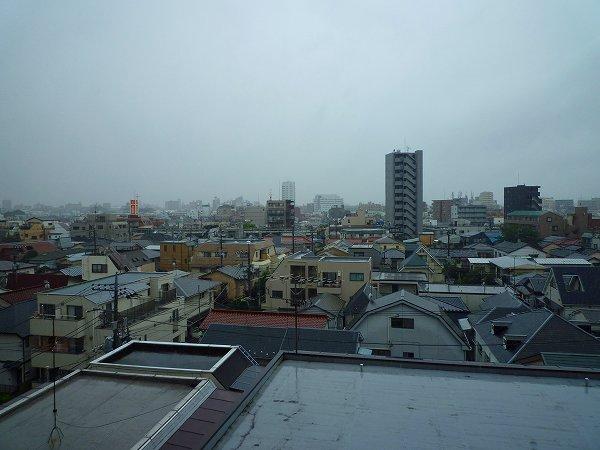 It is the west side of the view from the roof balcony. It is the day that was cloudy but is this view.
ルーフバルコニーからの西側の眺望です。曇っていた日ですがこの眺望です。
Livingリビング 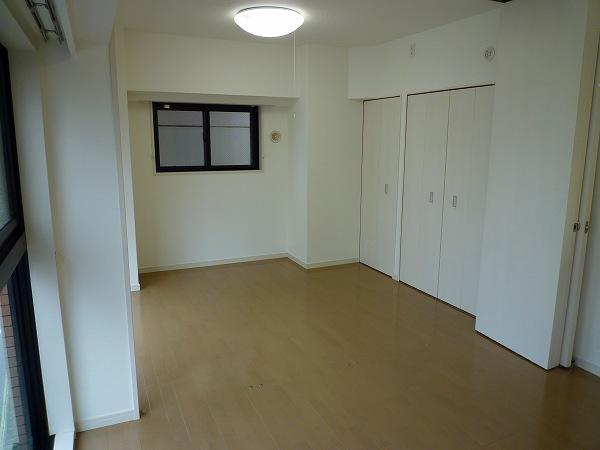 Open living
開放的なリビング
Kitchenキッチン 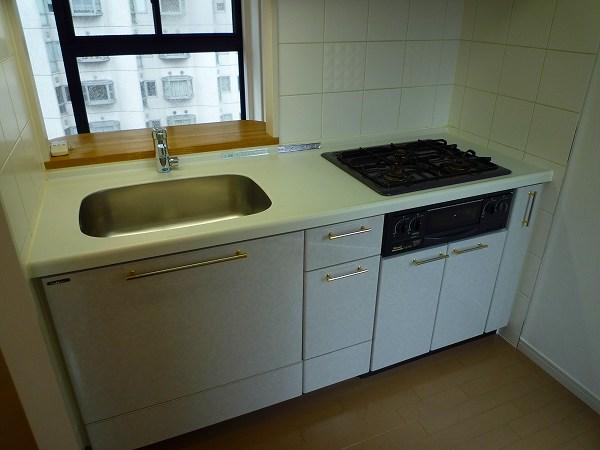 Enhancement of the system kitchen
充実のシステムキッチン
View photos from the dwelling unit住戸からの眺望写真 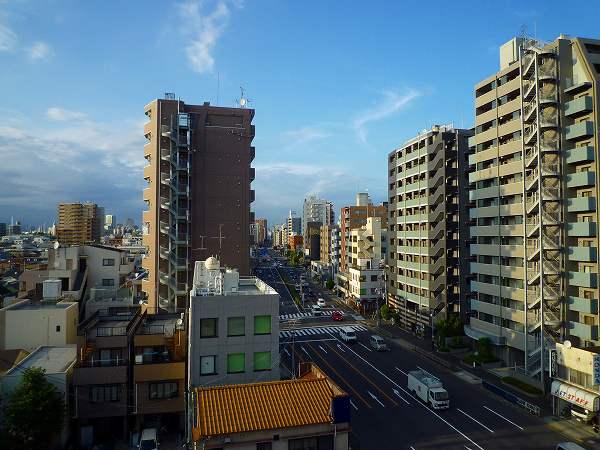 It is the north side of the view.
北側の眺望です。
Livingリビング 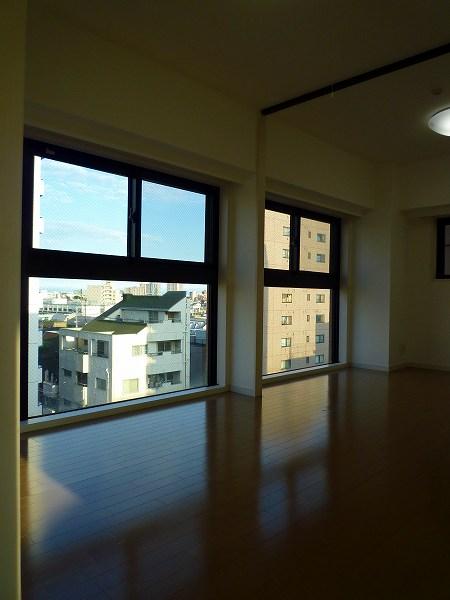 It is facing east, but is bright even after the noon because windows often
東向きですが窓が多いので昼を過ぎても明るいです
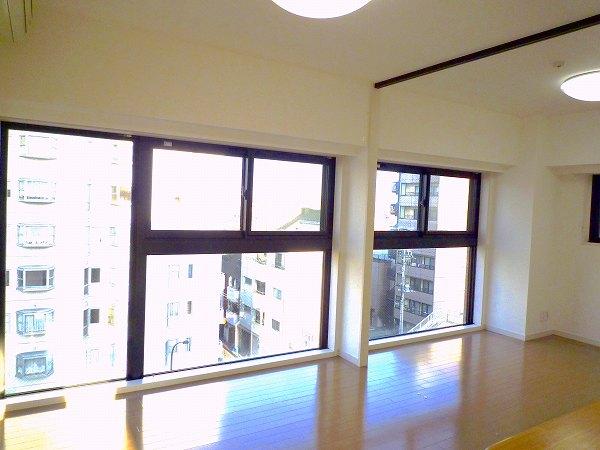 Bright living.
明るいリビングです。
Location
|




















