Used Apartments » Kanto » Tokyo » Shinagawa
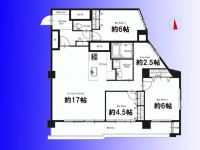 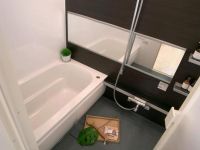
| | Shinagawa-ku, Tokyo 東京都品川区 |
| Toei Asakusa Line "Togoshi" walk 9 minutes 都営浅草線「戸越」歩9分 |
| ◆ There is a TV CM familiar "Century 21" * Available Information! ! Pick you up in a Prius ◆ Please feel free to contact us to 0120-878-011 (800-246-8357) ◆テレビCMでおなじみの 『 センチュリー21 』 でございます*ご案内可能!!プリウスでお迎えにあがります◆お気軽に0120-878-011へお問合せください(通話無料) |
| ■ Payment example of mortgage monthly 110,943 yen ■ * Partner banks: Interest rate 0.775% (change) * Down payment of 1 million yen: borrowing 4,080 yen * 35 years: no bonus * There are additional expenses ※ Interest rates, Your borrowing contents of your Ya It depends on the examination results ※ ━ ◆ Free FP simulation Consultation carried out in! ◆ ━ Why do not you "visualize" the vague anxiety? ・ Carefree is rent ・ ・ ・ ? ・ From accumulating your down payment ・ ・ ・ ? ・ What 10-year bonus? Life largest shopping is not a "house". ◎ will tell the wisdom of confidential ◎ ◆ ━ ◇ ━ ◇ ━ ◆ ━ ◇ ◆ ◆ ◇ ━ ◆ ━ ◇ ━ ◇ ━ ◆ ■住宅ローン月々のお支払い例 110,943円■ *提携銀行:金利0.775%(変動) *頭金100万円:借入額 4,080万円 *35年:ボーナス無し *別途諸費用有り ※金利は、お客様のお借入内容や 審査結果によって異なります※━◆無料FPシュミレーション相談会実施中!◆━ 漠然とした不安を「見える化」しませんか? ・賃貸が気楽・・・??? ・頭金を貯めてから・・・??? ・10年間のボーナスって??? 人生最大の買い物は 『家』 ではありません。 ◎マル秘の知恵をお伝えします◎◆━◇━◇━◆━◇◆◆◇━◆━◇━◇━◆ |
Features pickup 特徴ピックアップ | | 2 along the line more accessible / Super close / Interior renovation / Facing south / System kitchen / Corner dwelling unit / Yang per good / All room storage / LDK15 tatami mats or more / Face-to-face kitchen / South balcony / Elevator / Warm water washing toilet seat / Ventilation good 2沿線以上利用可 /スーパーが近い /内装リフォーム /南向き /システムキッチン /角住戸 /陽当り良好 /全居室収納 /LDK15畳以上 /対面式キッチン /南面バルコニー /エレベーター /温水洗浄便座 /通風良好 | Property name 物件名 | | Pacific West Togoshi Mansion パシフィック西戸越マンション | Price 価格 | | 41,800,000 yen 4180万円 | Floor plan 間取り | | 3LDK 3LDK | Units sold 販売戸数 | | 1 units 1戸 | Total units 総戸数 | | 38 houses 38戸 | Occupied area 専有面積 | | 85.5 sq m (center line of wall) 85.5m2(壁芯) | Other area その他面積 | | Balcony area: 12.4 sq m バルコニー面積:12.4m2 | Whereabouts floor / structures and stories 所在階/構造・階建 | | 6th floor / RC7 story 6階/RC7階建 | Completion date 完成時期(築年月) | | June 1974 1974年6月 | Address 住所 | | Shinagawa-ku, Tokyo Nakanobu 1 東京都品川区中延1 | Traffic 交通 | | Toei Asakusa Line "Togoshi" walk 9 minutes
Tokyu Ikegami Line "Togoshiginza" walk 7 minutes 都営浅草線「戸越」歩9分
東急池上線「戸越銀座」歩7分
| Related links 関連リンク | | [Related Sites of this company] 【この会社の関連サイト】 | Person in charge 担当者より | | Person in charge of real-estate and building FP is a staff Century 21 Premium Life. Please feel free to contact us anything if it is a thing of real estate. The floor plan will deliver the thrill that does not ride. 担当者宅建FPスタッフ一同センチュリー21プレミアムライフです。不動産の事なら何でもお気軽にお問合せください。間取り図には載らないトキメキをお届けいたします。 | Contact お問い合せ先 | | TEL: 0120-878011 [Toll free] Please contact the "saw SUUMO (Sumo)" TEL:0120-878011【通話料無料】「SUUMO(スーモ)を見た」と問い合わせください | Administrative expense 管理費 | | 15,700 yen / Month (consignment (commuting)) 1万5700円/月(委託(通勤)) | Repair reserve 修繕積立金 | | 27,527 yen / Month 2万7527円/月 | Time residents 入居時期 | | Consultation 相談 | Whereabouts floor 所在階 | | 6th floor 6階 | Direction 向き | | South 南 | Renovation リフォーム | | August 2010 interior renovation completed (kitchen ・ bathroom ・ toilet ・ wall ・ floor ・ all rooms) 2010年8月内装リフォーム済(キッチン・浴室・トイレ・壁・床・全室) | Overview and notices その他概要・特記事項 | | Contact: staff 担当者:スタッフ一同 | Structure-storey 構造・階建て | | RC7 story RC7階建 | Site of the right form 敷地の権利形態 | | Ownership 所有権 | Company profile 会社概要 | | <Mediation> Governor of Tokyo (2) the first 089,712 No. Century 21 (Ltd.) Premium Life Yubinbango108-0014 Shiba, Minato-ku, Tokyo 4-11-1 TB Tamachi Building fourth floor <仲介>東京都知事(2)第089712号センチュリー21(株)プレミアムライフ〒108-0014 東京都港区芝4-11-1 TB田町ビル4階 |
Floor plan間取り図 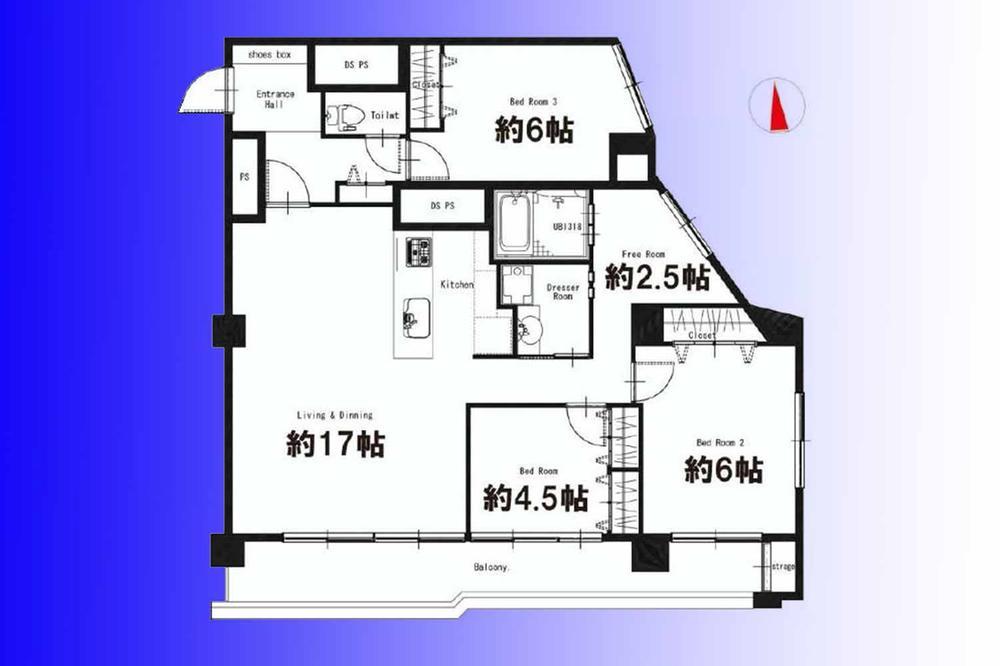 ☆ The Tokimeki not Nora in floor plan ☆ For more details, please contact 0120-878-011.
☆間取り図には載らないトキメキを☆詳しくは0120-878-011までお願い致します。
Bathroom浴室 ![Bathroom. [bathroom] Bathroom of modern design.](/images/tokyo/shinagawa/ec2fb90001.jpg) [bathroom] Bathroom of modern design.
【浴室】モダンなデザインのバスルーム。
Floor plan間取り図 ![Floor plan. 3LDK, Price 41,800,000 yen, Footprint 85.5 sq m , Balcony area 12.4 sq m [Floor plan] Southeast Corner Room. There is housed in a balcony!](/images/tokyo/shinagawa/ec2fb90012.jpg) 3LDK, Price 41,800,000 yen, Footprint 85.5 sq m , Balcony area 12.4 sq m [Floor plan] Southeast Corner Room. There is housed in a balcony!
3LDK、価格4180万円、専有面積85.5m2、バルコニー面積12.4m2 【間取り】
東南角部屋。
バルコニーに収納有り!
Livingリビング ![Living. [living] About 17 Pledge of living with a sense of openness.](/images/tokyo/shinagawa/ec2fb90002.jpg) [living] About 17 Pledge of living with a sense of openness.
【リビング】
開放感のある約17帖のリビング。
Local appearance photo現地外観写真 ![Local appearance photo. [Exterior Photos] White building is located in the corner lot](/images/tokyo/shinagawa/ec2fb90013.jpg) [Exterior Photos] White building is located in the corner lot
【外観写真】
角地に位置する白い建物
Kitchenキッチン ![Kitchen. [kitchen] Storage rich face-to-face kitchen.](/images/tokyo/shinagawa/ec2fb90003.jpg) [kitchen] Storage rich face-to-face kitchen.
【キッチン】
収納豊富な対面式キッチン。
Toiletトイレ 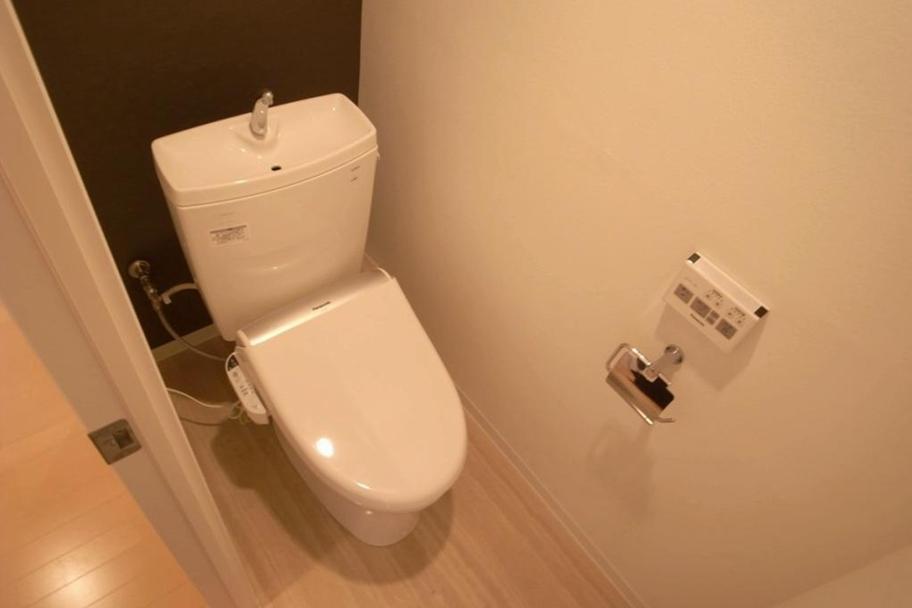 Toilet
【トイレ】
Supermarketスーパー 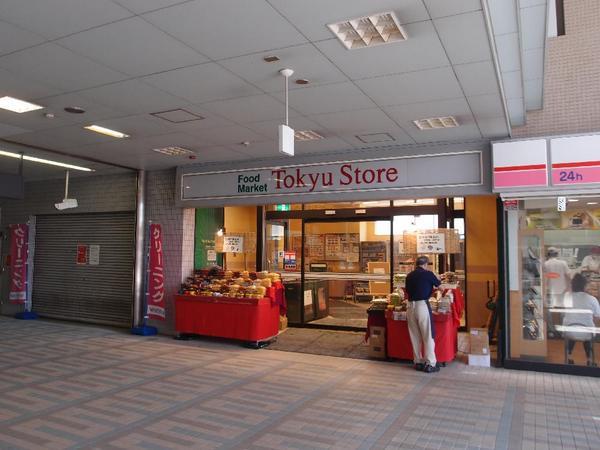 451m to Ebara Nakanobu Tokyu Store Chain
荏原中延東急ストアまで451m
Kitchenキッチン 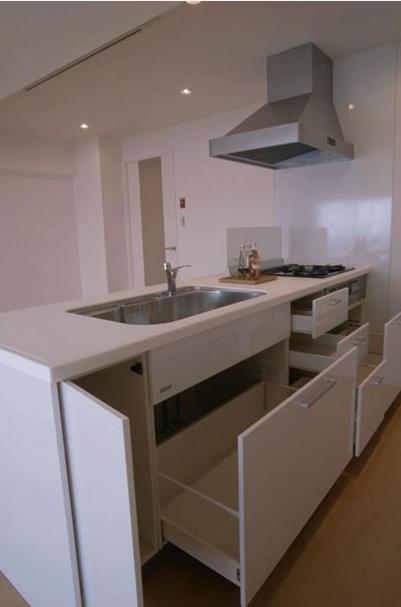 Kitchen
【キッチン】
Supermarketスーパー 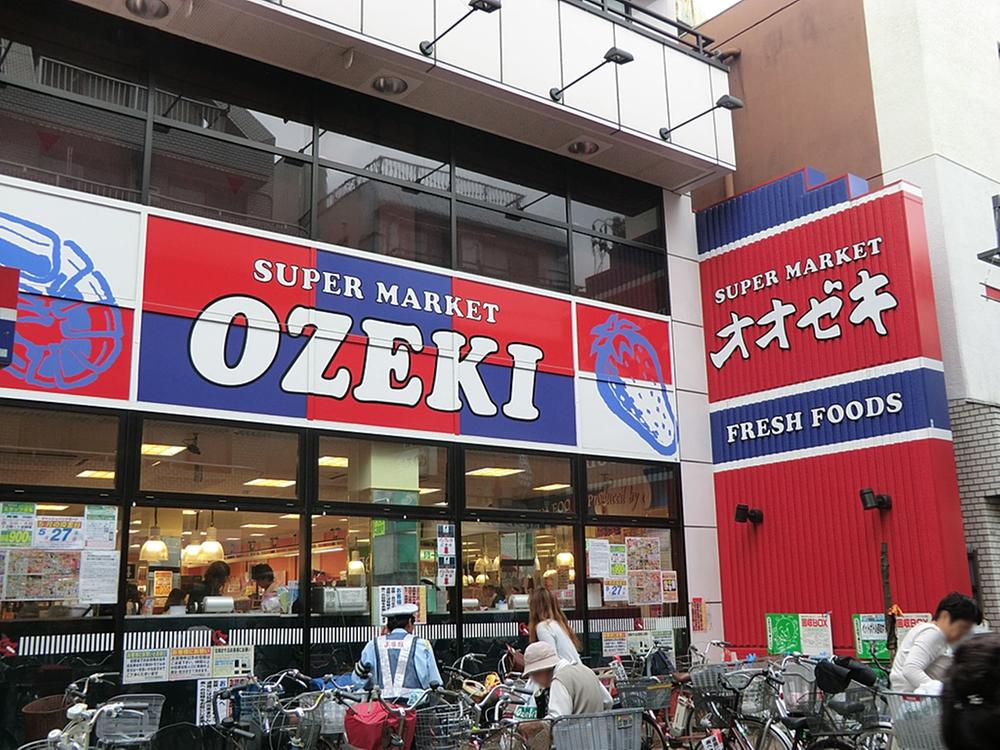 Super Ozeki Togoshiginza to the store 528m
スーパーオオゼキ戸越銀座店まで528m
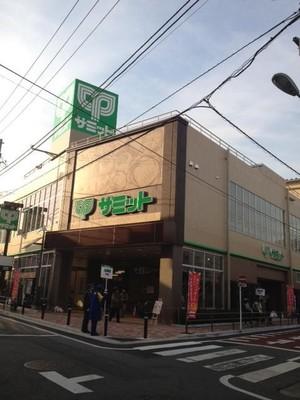 568m until the Summit store Ebara 4-chome
サミットストア荏原4丁目店まで568m
Drug storeドラッグストア 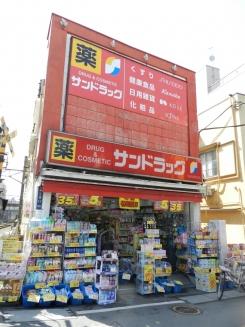 San drag Togoshiginza until Station shop 575m
サンドラッグ戸越銀座駅前店まで575m
Hospital病院 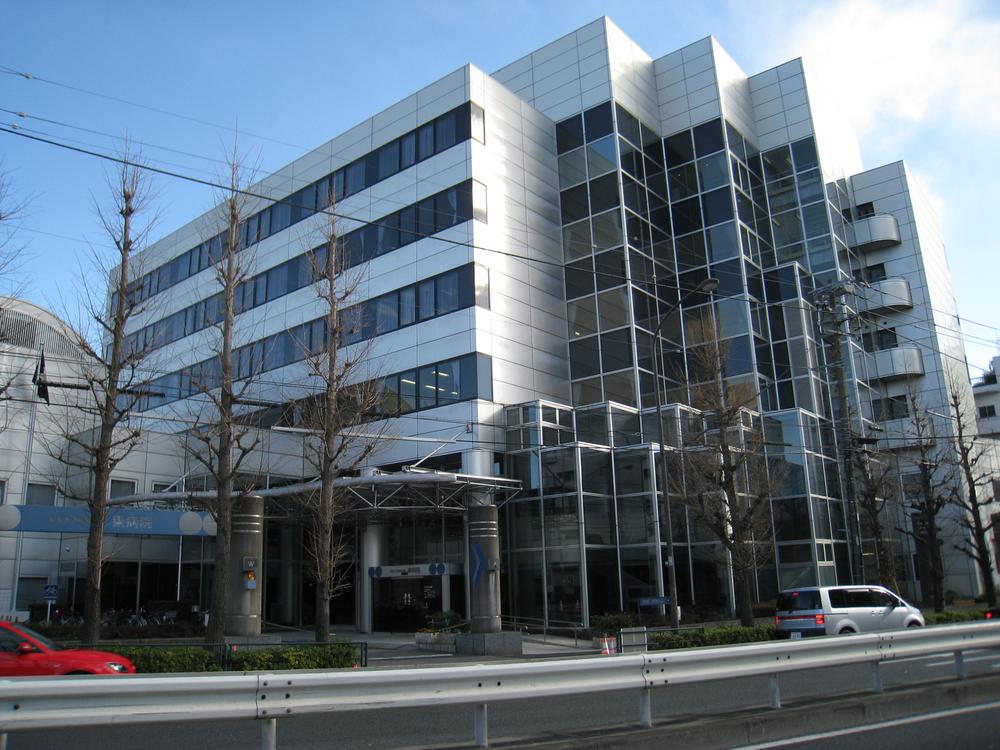 Showa University 835m to the hospital University Hospital East
昭和大学病院附属東病院まで835m
Location
|



![Bathroom. [bathroom] Bathroom of modern design.](/images/tokyo/shinagawa/ec2fb90001.jpg)
![Floor plan. 3LDK, Price 41,800,000 yen, Footprint 85.5 sq m , Balcony area 12.4 sq m [Floor plan] Southeast Corner Room. There is housed in a balcony!](/images/tokyo/shinagawa/ec2fb90012.jpg)
![Living. [living] About 17 Pledge of living with a sense of openness.](/images/tokyo/shinagawa/ec2fb90002.jpg)
![Local appearance photo. [Exterior Photos] White building is located in the corner lot](/images/tokyo/shinagawa/ec2fb90013.jpg)
![Kitchen. [kitchen] Storage rich face-to-face kitchen.](/images/tokyo/shinagawa/ec2fb90003.jpg)






