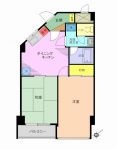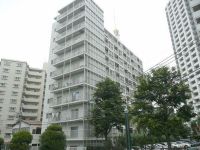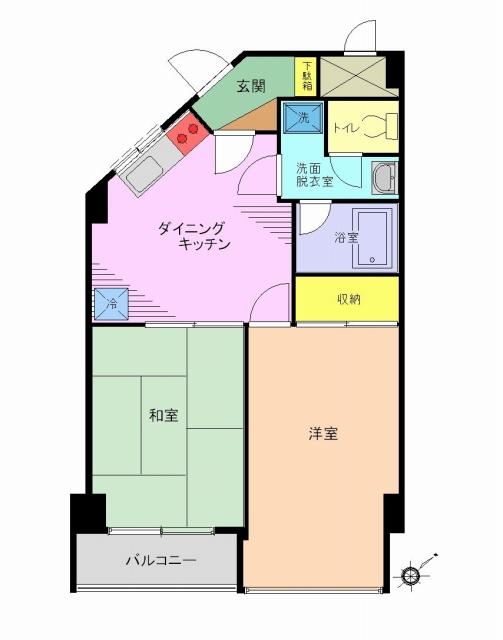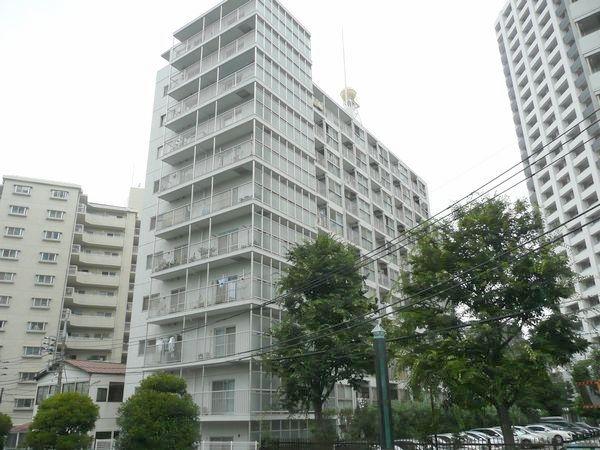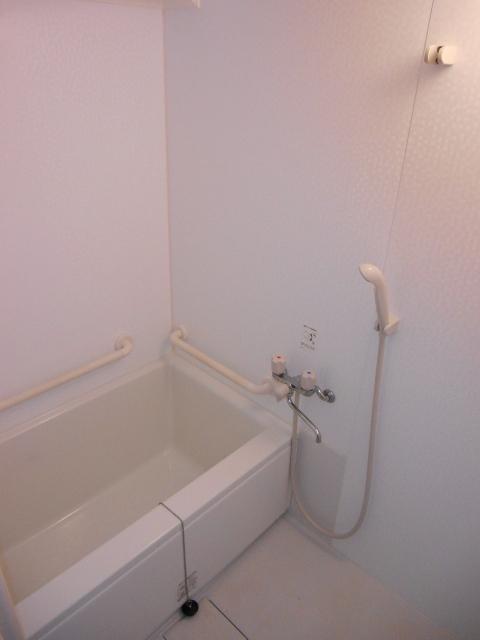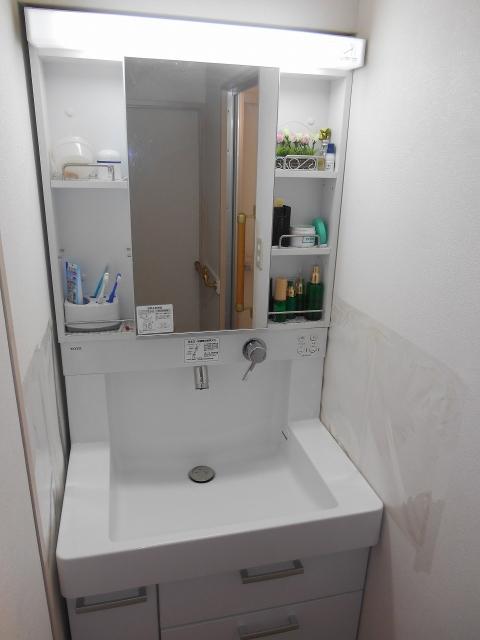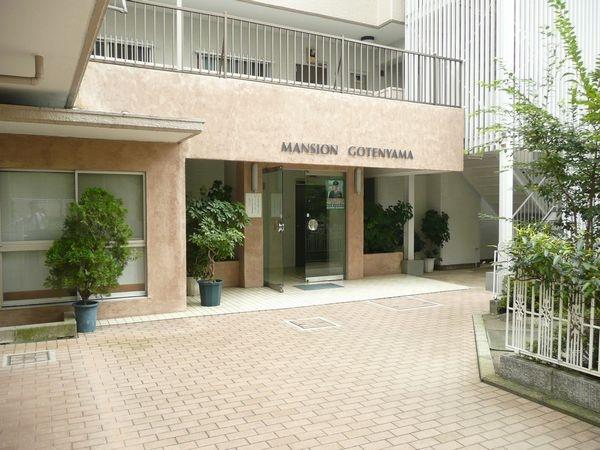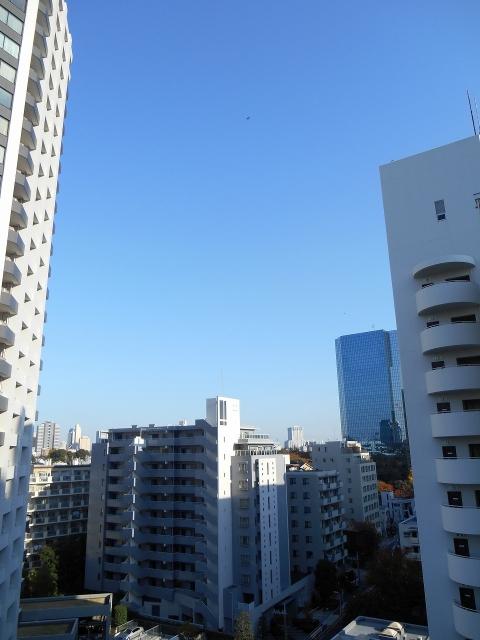|
|
Shinagawa-ku, Tokyo
東京都品川区
|
|
JR Yamanote Line "Osaki" walk 5 minutes
JR山手線「大崎」歩5分
|
|
▼ transportation convenient living environment of a 5-minute walk from the Osaki Station ・ You can also enjoy four seasons in the cherry tree of Meguro River and along the river ▼ southeast direction ・ 11th floor top floor ▼ ~ For indoor clean your ~ Water heater ・ Replacement lighting equipment (around March 2013), kitchen ・ bathroom ・ Wash Table ・ toilet ・ Washing machine storage installed base (around August 2011), Cross Insect (2005), Flooring Chokawa E (1997) ▼ adjacent to the redevelopment area <Meguro River and cherry trees view overlooking the! Management system good (the resident management of peace of mind)! Souto Number 91 units large-scale apartment! September 2006, large-scale repair work carried out already (outer wall painter's work ・ Precursor complement Osamu construction ・ Such as waterproofing work)! A 1-minute walk from the "Maibasuketto" ・ Useful life and a 3-minute walk from the "life" It is the living environment! >
▼大崎駅まで徒歩5分の交通便利な住環境・目黒川や川沿いの桜で四季も楽しめます▼東南向き・11階最上階▼ ~ 室内きれいにお使いです ~ 給湯機・照明器具取替え(H25年3月頃)、キッチン・浴室・洗面 台・トイレ・洗濯機置き場設置済み(H23年8月頃)、クロス張替え(H17年)、フローリング張替 え(H9年)▼再開発地域に隣接<目黒川と桜並木を望む眺望!管理体制良好(安心の常駐管理)!総戸 数91戸の大規模マンション!平成18年9月大規模修繕工事実施済み(外壁塗装工事・躯体補 修工事・防水工事など)!「まいばすけっと」まで徒歩1分・「ライフ」まで徒歩3分と生活便利な 住環境です!>
|
Property name 物件名 | | Mansion Gotenyama マンション御殿山 |
Price 価格 | | 21,800,000 yen 2180万円 |
Floor plan 間取り | | 2DK 2DK |
Units sold 販売戸数 | | 1 units 1戸 |
Total units 総戸数 | | 91 units 91戸 |
Occupied area 専有面積 | | 42.7 sq m (center line of wall) 42.7m2(壁芯) |
Other area その他面積 | | Balcony area: 2.95 sq m バルコニー面積:2.95m2 |
Whereabouts floor / structures and stories 所在階/構造・階建 | | 11th floor / SRC11 story 11階/SRC11階建 |
Completion date 完成時期(築年月) | | December 1979 1979年12月 |
Address 住所 | | Shinagawa-ku, Tokyo Kitashinagawa 5 東京都品川区北品川5 |
Traffic 交通 | | JR Yamanote Line "Osaki" walk 5 minutes
JR Saikyo Line "Osaki" walk 5 minutes
Rinkai "Osaki" walk 5 minutes JR山手線「大崎」歩5分
JR埼京線「大崎」歩5分
りんかい線「大崎」歩5分
|
Related links 関連リンク | | [Related Sites of this company] 【この会社の関連サイト】 |
Person in charge 担当者より | | The person in charge Inoue Majestic Age: 20 Daigyokai Experience: 6 years 担当者井上 雄大年齢:20代業界経験:6年 |
Contact お問い合せ先 | | TEL: 0800-603-0359 [Toll free] mobile phone ・ Also available from PHS
Caller ID is not notified
Please contact the "saw SUUMO (Sumo)"
If it does not lead, If the real estate company TEL:0800-603-0359【通話料無料】携帯電話・PHSからもご利用いただけます
発信者番号は通知されません
「SUUMO(スーモ)を見た」と問い合わせください
つながらない方、不動産会社の方は
|
Administrative expense 管理費 | | 9100 yen / Month (consignment (resident)) 9100円/月(委託(常駐)) |
Repair reserve 修繕積立金 | | 7400 yen / Month 7400円/月 |
Expenses 諸費用 | | External owner separately and administrative expenses: 1,000 yen / Month 外部オーナー別途管理費:1000円/月 |
Time residents 入居時期 | | Consultation 相談 |
Whereabouts floor 所在階 | | 11th floor 11階 |
Direction 向き | | Southeast 南東 |
Renovation リフォーム | | August 2011 interior renovation completed (kitchen ・ bathroom ・ toilet ・ Wash basin etc), September 2006 exterior renovation completed (outer wall ・ Waterproofing work etc) 2011年8月内装リフォーム済(キッチン・浴室・トイレ・洗面台 等)、2006年9月外装リフォーム済(外壁・防水工事 等) |
Overview and notices その他概要・特記事項 | | Contact: Inoue Grandeur 担当者:井上 雄大 |
Structure-storey 構造・階建て | | SRC11 story SRC11階建 |
Site of the right form 敷地の権利形態 | | Ownership 所有権 |
Use district 用途地域 | | Semi-industrial 準工業 |
Parking lot 駐車場 | | Sky Mu 空無 |
Company profile 会社概要 | | <Mediation> Minister of Land, Infrastructure and Transport (9) No. 003115 No. Okuraya Housing Corporation Gotanda office 141-0031, Shinagawa-ku, Tokyo Nishigotanda 2-19-3 Gotanda Dai-ichi Life Building 7th floor <仲介>国土交通大臣(9)第003115号オークラヤ住宅(株)五反田営業所〒141-0031 東京都品川区西五反田2-19-3 五反田第一生命ビルディング7階 |
