1999March
23.8 million yen, One-room, 33.07 sq m
Used Apartments » Kanto » Tokyo » Shinagawa
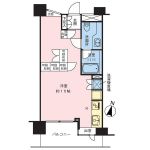 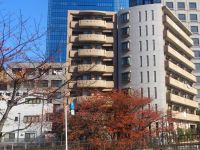
| | Shinagawa-ku, Tokyo 東京都品川区 |
| JR Yamanote Line "Osaki" walk 8 minutes JR山手線「大崎」歩8分 |
Features pickup 特徴ピックアップ | | Vibration Control ・ Seismic isolation ・ Earthquake resistant / 2 along the line more accessible / Super close / It is close to the city / Facing south / System kitchen / Yang per good / Flat to the station / 24 hours garbage disposal Allowed / South balcony / Bicycle-parking space / Elevator / Otobasu / TV monitor interphone / Urban neighborhood / Ventilation good / All living room flooring / water filter / BS ・ CS ・ CATV / Flat terrain / Delivery Box / Bike shelter / Movable partition 制震・免震・耐震 /2沿線以上利用可 /スーパーが近い /市街地が近い /南向き /システムキッチン /陽当り良好 /駅まで平坦 /24時間ゴミ出し可 /南面バルコニー /駐輪場 /エレベーター /オートバス /TVモニタ付インターホン /都市近郊 /通風良好 /全居室フローリング /浄水器 /BS・CS・CATV /平坦地 /宅配ボックス /バイク置場 /可動間仕切り | Property name 物件名 | | Free audio Osaki フリーディオ大崎 | Price 価格 | | 23.8 million yen 2380万円 | Floor plan 間取り | | One-room ワンルーム | Units sold 販売戸数 | | 1 units 1戸 | Total units 総戸数 | | 42 units 42戸 | Occupied area 専有面積 | | 33.07 sq m (center line of wall) 33.07m2(壁芯) | Other area その他面積 | | Balcony area: 6.7 sq m バルコニー面積:6.7m2 | Whereabouts floor / structures and stories 所在階/構造・階建 | | 3rd floor / RC8 story 3階/RC8階建 | Completion date 完成時期(築年月) | | March 1999 1999年3月 | Address 住所 | | Shinagawa-ku, Tokyo Kitashinagawa 5 東京都品川区北品川5 | Traffic 交通 | | JR Yamanote Line "Osaki" walk 8 minutes
JR Saikyo Line "Osaki" walk 8 minutes
Rinkai "Osaki" walk 8 minutes JR山手線「大崎」歩8分
JR埼京線「大崎」歩8分
りんかい線「大崎」歩8分
| Person in charge 担当者より | | [Regarding this property.] It is conveniently located in the "Gate City Osaki" close. 【この物件について】「ゲートシティ大崎」至近の便利な立地です。 | Contact お問い合せ先 | | (Ltd.) Morimoto distribution sales team TEL: 0120-241397 [Toll free] Please contact the "saw SUUMO (Sumo)" (株)モリモト流通営業チームTEL:0120-241397【通話料無料】「SUUMO(スーモ)を見た」と問い合わせください | Administrative expense 管理費 | | 12,600 yen / Month (consignment (commuting)) 1万2600円/月(委託(通勤)) | Repair reserve 修繕積立金 | | 8270 yen / Month 8270円/月 | Time residents 入居時期 | | Consultation 相談 | Whereabouts floor 所在階 | | 3rd floor 3階 | Direction 向き | | South 南 | Structure-storey 構造・階建て | | RC8 story RC8階建 | Site of the right form 敷地の権利形態 | | Ownership 所有権 | Use district 用途地域 | | Semi-industrial 準工業 | Parking lot 駐車場 | | Sky Mu 空無 | Company profile 会社概要 | | <Mediation> Minister of Land, Infrastructure and Transport (3) No. 005998 (Ltd.) Morimoto distribution sales team Yubinbango150-0022 Shibuya-ku, Tokyo Ebisuminami 3-7-4 <仲介>国土交通大臣(3)第005998号(株)モリモト流通営業チーム〒150-0022 東京都渋谷区恵比寿南3-7-4 | Construction 施工 | | Nissan Construction Co., Ltd. (stock) 日産建設(株) |
Floor plan間取り図 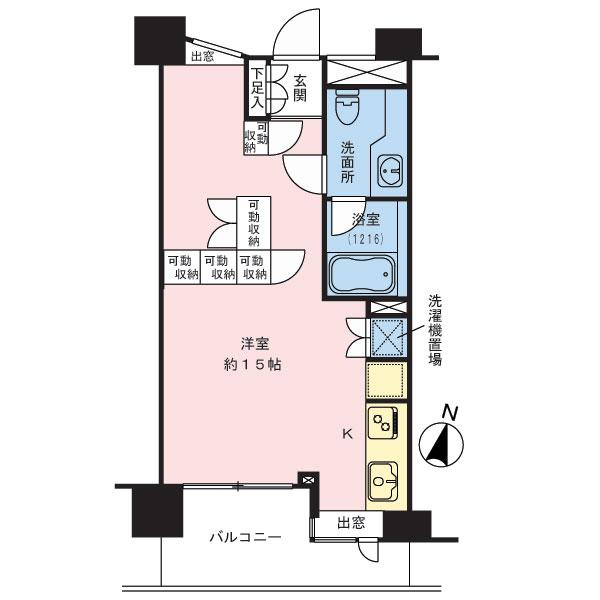 Price 23.8 million yen, Occupied area 33.07 sq m , Balcony area 6.7 sq m
価格2380万円、専有面積33.07m2、バルコニー面積6.7m2
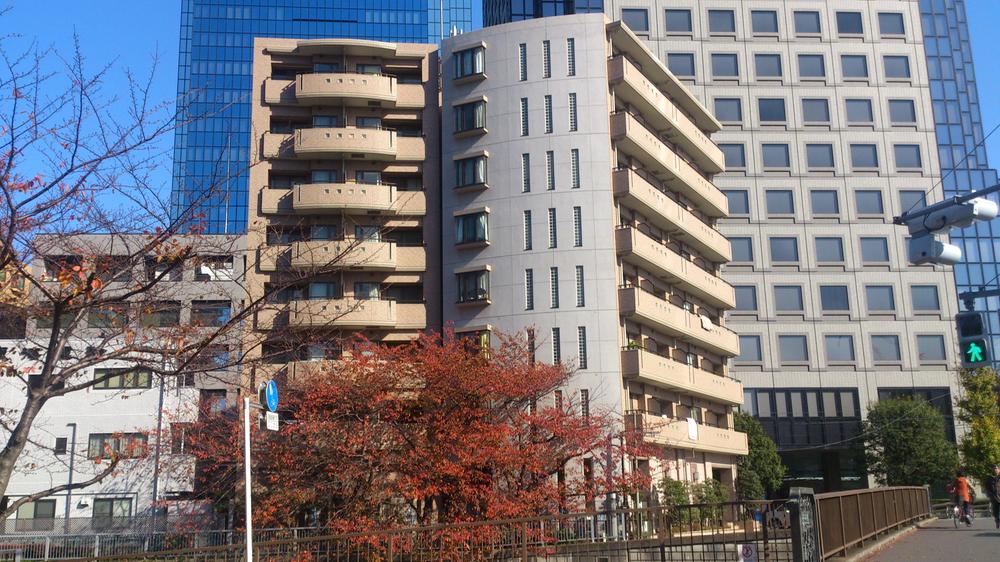 Local appearance photo
現地外観写真
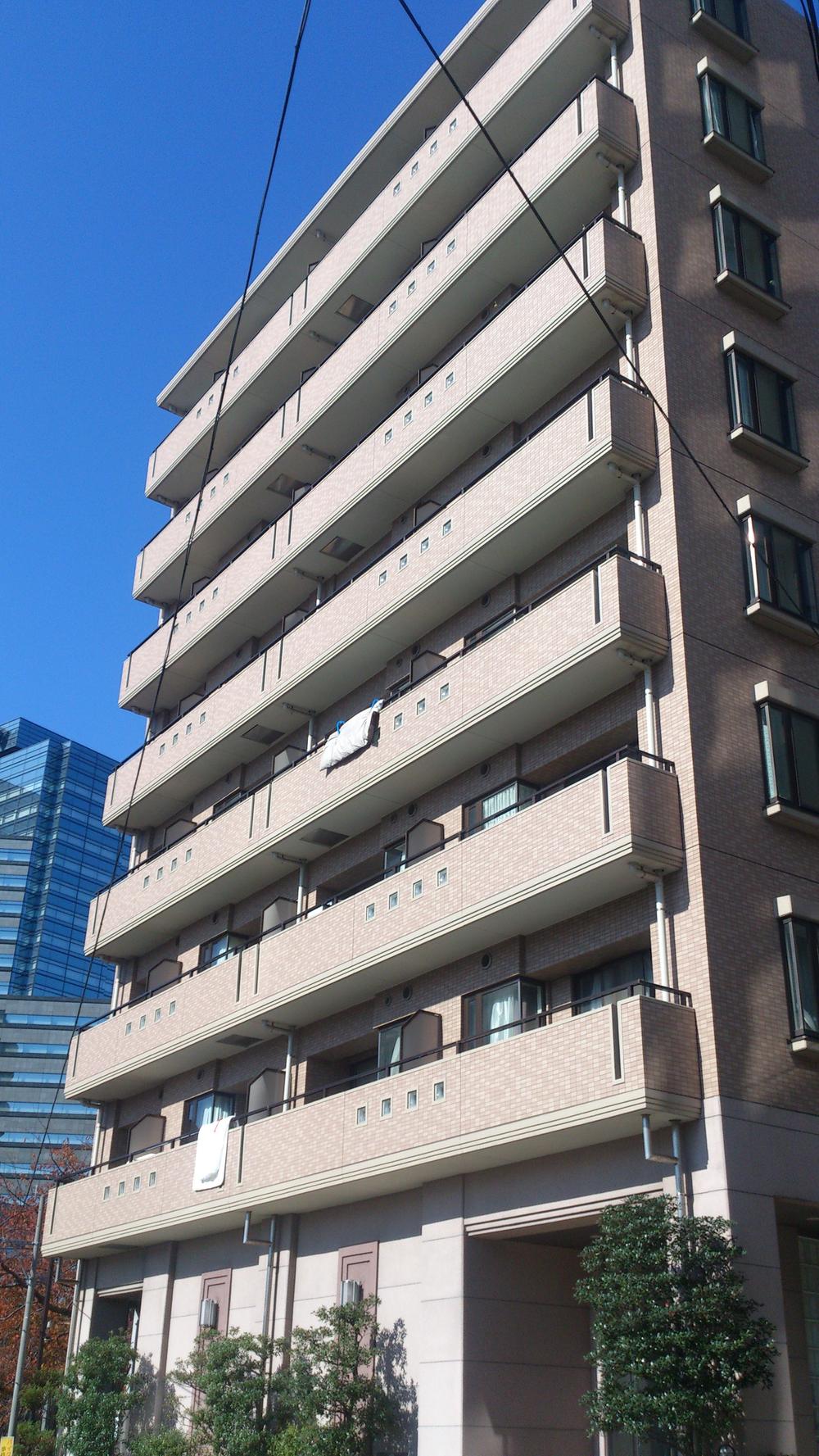 Local appearance photo
現地外観写真
Entranceエントランス 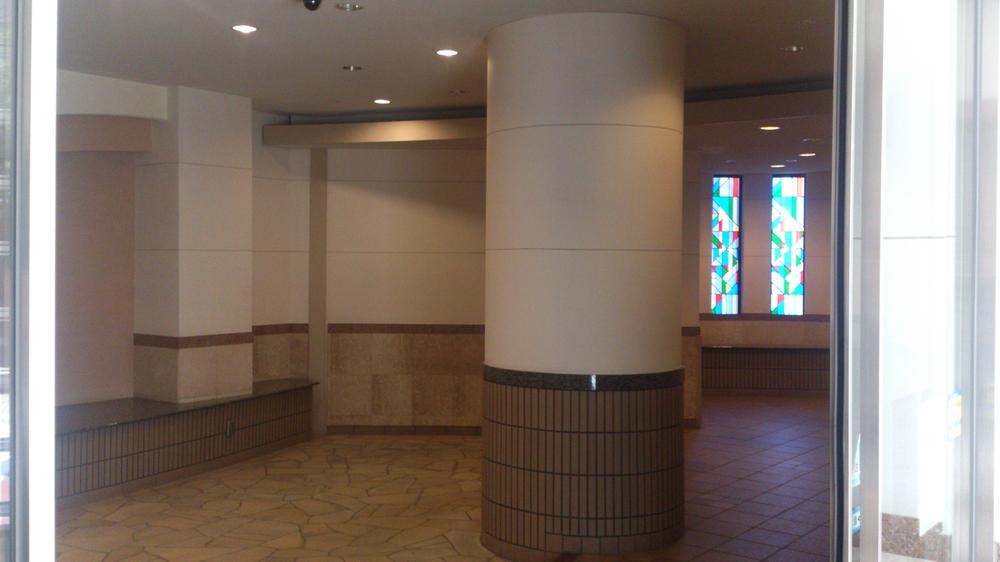 Common areas
共用部
View photos from the dwelling unit住戸からの眺望写真 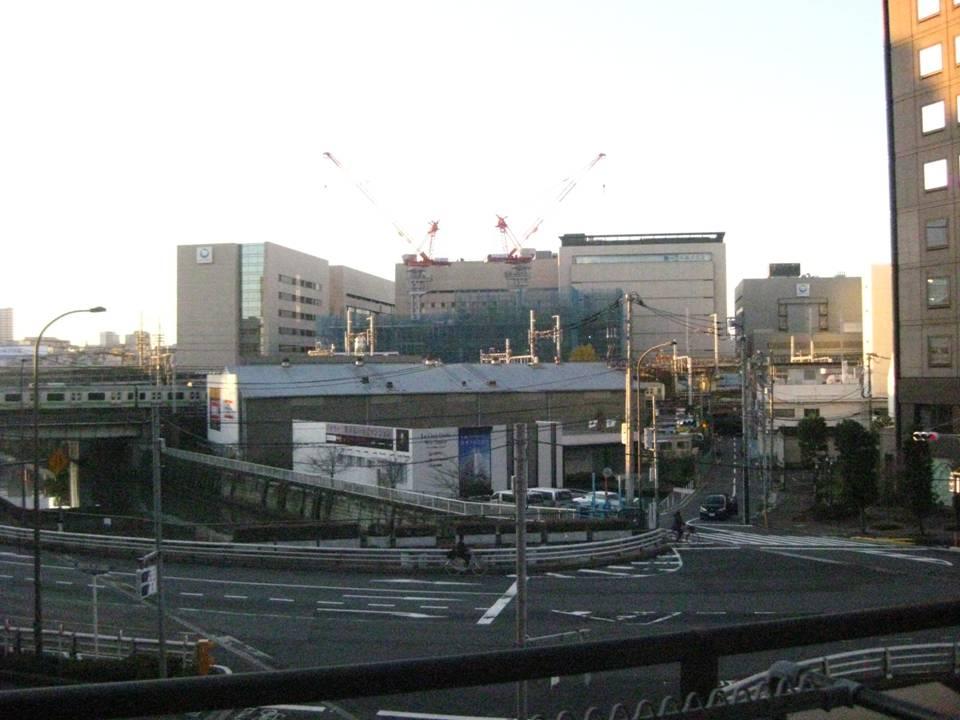 View from the site (December 2013) Shooting
現地からの眺望(2013年12月)撮影
Location
|






