Used Apartments » Kanto » Tokyo » Shinagawa
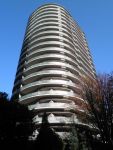 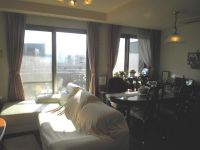
| | Shinagawa-ku, Tokyo 東京都品川区 |
| JR Yamanote Line "Osaki" walk 5 minutes JR山手線「大崎」歩5分 |
| ◆ A 5-minute walk from the Osaki Station ・ Day view good per southeast angle room ◆ All-electric, LDK18 tatami mats or more, 2 along the line more accessible, Wide balcony of about 46 sq m, Caretaker resident, Pet breeding Allowed ◆大崎駅まで徒歩5分・東南角部屋につき日当たり眺望良好◆オール電化、LDK18畳以上、2沿線以上利用可、約46m2のワイドバルコニー、管理人常駐、ペット飼育可 |
| □ ■ Osaki Station direct connection ・ Residential building of the complex, "Gate City Osaki" ■ □ ~ To Osaki Station "Gate City Plaza" in passable (7:00 ~ 24:00) ~ Good day per southeast angle room ~ View good (Tokyo Tower from the wide balcony ・ Rainbow Bridge is also visible) ~ Heisei Built 10 years, Kajima other construction ~ Pet breeding Allowed (bylaws have) ◇ ◆ ☆ 彡 ◇ ◆ ☆ 彡 ◇ ◆ ☆ 彡 ◇ ◆ ☆ 彡 ◇ ◆ I hope your tour are available at any time. Please feel free to contact us. ◇ ◆ ☆ 彡 ◇ ◆ ☆ 彡 ◇ ◆ ☆ 彡 ◇ ◆ ☆ 彡 ◇ ◆ □■大崎駅直結・複合施設「ゲートシティ大崎」の住居棟■□ ~ 大崎駅まで「ゲートシティプラザ」内通行可能(7:00 ~ 24:00) ~ 東南角部屋につき日当たり良好 ~ ワイドバルコニーからの眺望良好(東京タワー・レインボーブリッジも見えます) ~ 平成10年築、鹿島建設他施工 ~ ペット飼育可(細則有)◇◆☆彡◇◆☆彡◇◆☆彡◇◆☆彡◇◆ ご見学のご希望は随時承ります。 お気軽に弊社までご連絡下さい。◇◆☆彡◇◆☆彡◇◆☆彡◇◆☆彡◇◆ |
Features pickup 特徴ピックアップ | | 2 along the line more accessible / LDK18 tatami mats or more / Super close / System kitchen / Bathroom Dryer / Corner dwelling unit / Yang per good / Flat to the station / Starting station / Wide balcony / Southeast direction / Bicycle-parking space / Elevator / Warm water washing toilet seat / TV monitor interphone / Mu front building / Good view / IH cooking heater / Dish washing dryer / water filter / All-electric / Pets Negotiable / Maintained sidewalk / 24-hour manned management / Bike shelter / Movable partition 2沿線以上利用可 /LDK18畳以上 /スーパーが近い /システムキッチン /浴室乾燥機 /角住戸 /陽当り良好 /駅まで平坦 /始発駅 /ワイドバルコニー /東南向き /駐輪場 /エレベーター /温水洗浄便座 /TVモニタ付インターホン /前面棟無 /眺望良好 /IHクッキングヒーター /食器洗乾燥機 /浄水器 /オール電化 /ペット相談 /整備された歩道 /24時間有人管理 /バイク置場 /可動間仕切り | Property name 物件名 | | Gate City Osaki South Park Tower ゲートシティ大崎 サウスパークタワー | Price 価格 | | 89,800,000 yen 8980万円 | Floor plan 間取り | | 4LDK 4LDK | Units sold 販売戸数 | | 1 units 1戸 | Total units 総戸数 | | 157 units 157戸 | Occupied area 専有面積 | | 105.56 sq m (31.93 tsubo) (center line of wall) 105.56m2(31.93坪)(壁芯) | Other area その他面積 | | Balcony area: 46.24 sq m バルコニー面積:46.24m2 | Whereabouts floor / structures and stories 所在階/構造・階建 | | 9 floor / SRC20 floor underground 2-story part RC 9階/SRC20階地下2階建一部RC | Completion date 完成時期(築年月) | | December 1998 1998年12月 | Address 住所 | | Osaki, Shinagawa-ku, Tokyo 1 東京都品川区大崎1 | Traffic 交通 | | JR Yamanote Line "Osaki" walk 5 minutes
Rinkai "Osaki" walk 5 minutes
Keikyu main line "Shinbaba" walk 14 minutes JR山手線「大崎」歩5分
りんかい線「大崎」歩5分
京急本線「新馬場」歩14分
| Related links 関連リンク | | [Related Sites of this company] 【この会社の関連サイト】 | Person in charge 担当者より | | [Regarding this property.] Complex is a residential building of the facility, "Gate City Osaki". Good day in the southeast angle room! View from the balcony is also recommended point 【この物件について】複合施設「ゲートシティ大崎」の住居棟です。東南角部屋で日当たり良好!バルコニーからの眺望もおすすめポイントです | Contact お問い合せ先 | | TEL: 03-5437-6601 Please contact as "saw SUUMO (Sumo)" TEL:03-5437-6601「SUUMO(スーモ)を見た」と問い合わせください | Administrative expense 管理費 | | 33,100 yen / Month (consignment (resident)) 3万3100円/月(委託(常駐)) | Repair reserve 修繕積立金 | | 20,480 yen / Month 2万480円/月 | Expenses 諸費用 | | City block and administrative expenses: 3432 yen / Month, City block repair reserve: 218 yen / Month 街区管理費:3432円/月、街区修繕積立金:218円/月 | Time residents 入居時期 | | Consultation 相談 | Whereabouts floor 所在階 | | 9 floor 9階 | Direction 向き | | Southeast 南東 | Structure-storey 構造・階建て | | SRC20 floor underground 2-story part RC SRC20階地下2階建一部RC | Site of the right form 敷地の権利形態 | | Ownership 所有権 | Use district 用途地域 | | Semi-industrial 準工業 | Parking lot 駐車場 | | Off-site (29,000 yen ~ 32,000 yen / Month) 敷地外(2万9000円 ~ 3万2000円/月) | Company profile 会社概要 | | <Mediation> Governor of Tokyo (3) No. Century 21 (Ltd.) Keynes 141-0031 Tokyo, Shinagawa-ku, the first 080,104 Nishigotanda 1-32-5 <仲介>東京都知事(3)第080104号センチュリー21(株)ケインズ〒141-0031 東京都品川区西五反田1-32-5 | Construction 施工 | | Kajima Corporation (Corporation) 鹿島建設(株) |
Local appearance photo現地外観写真 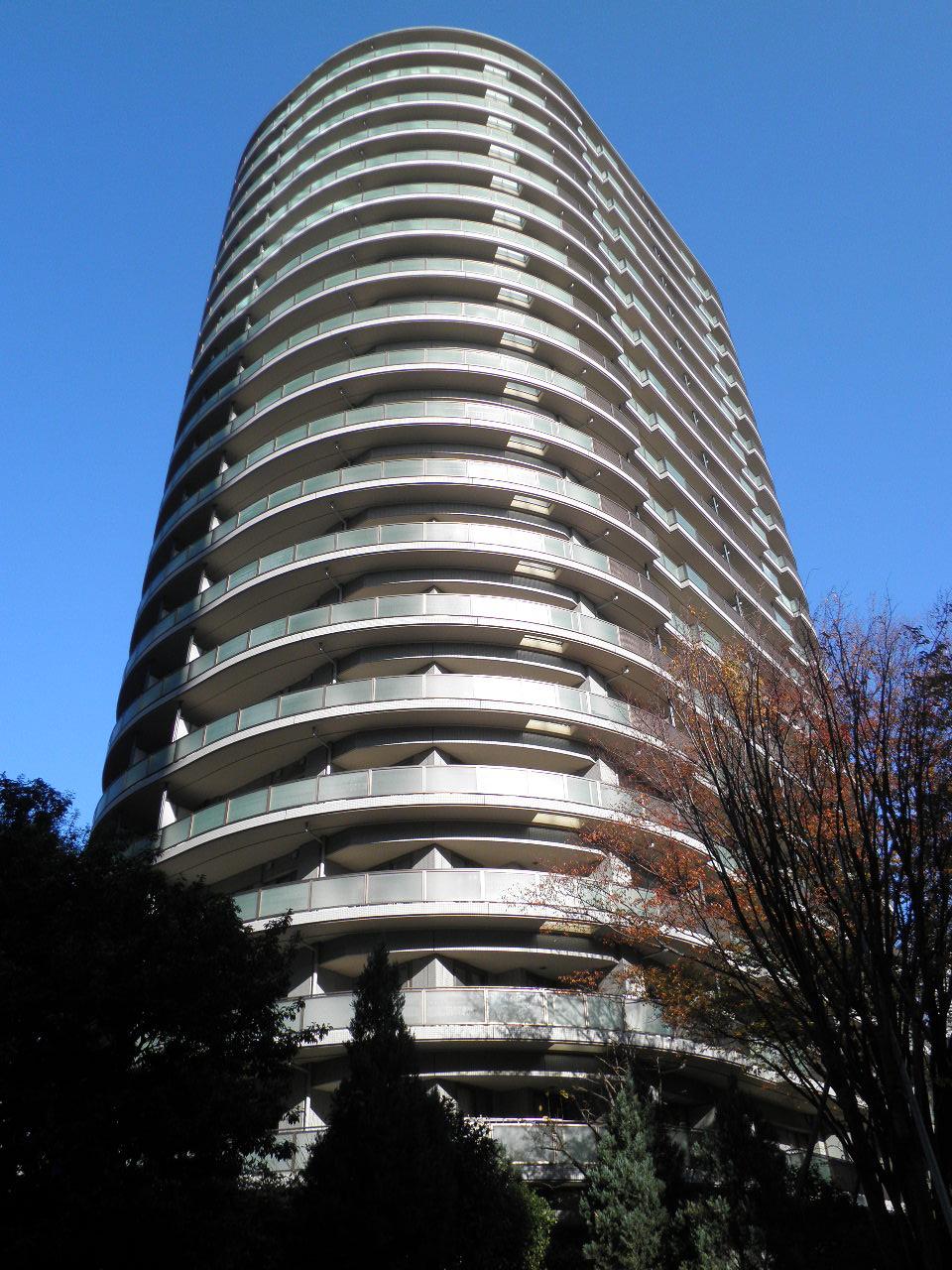 Local (12 May 2013) Shooting
現地(2013年12月)撮影
Livingリビング 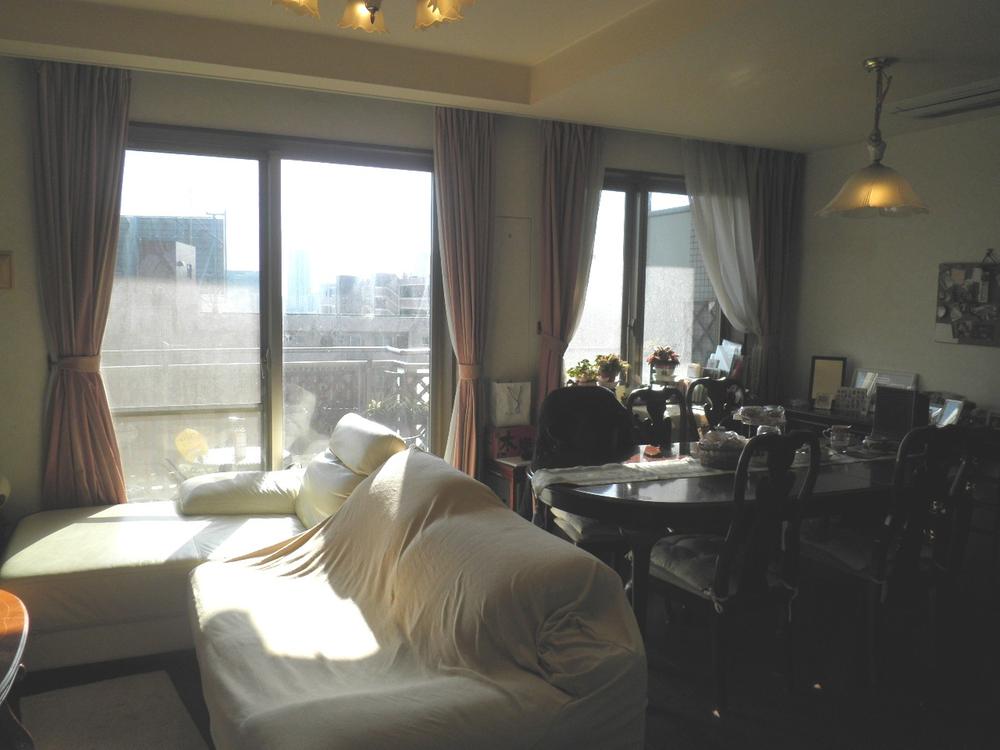 Indoor (12 May 2013) Shooting
室内(2013年12月)撮影
Non-living roomリビング以外の居室 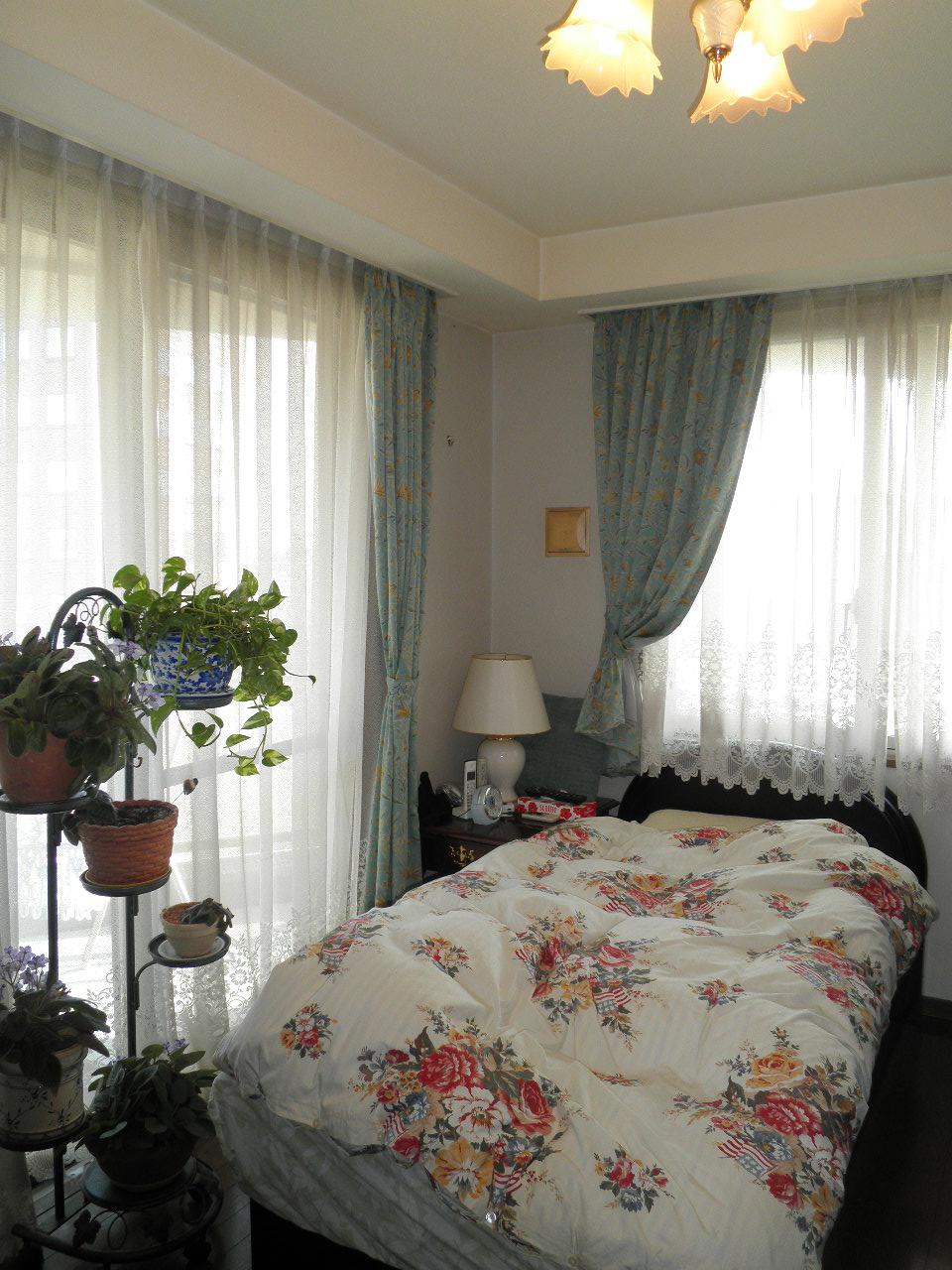 Indoor (12 May 2013) Shooting
室内(2013年12月)撮影
Floor plan間取り図 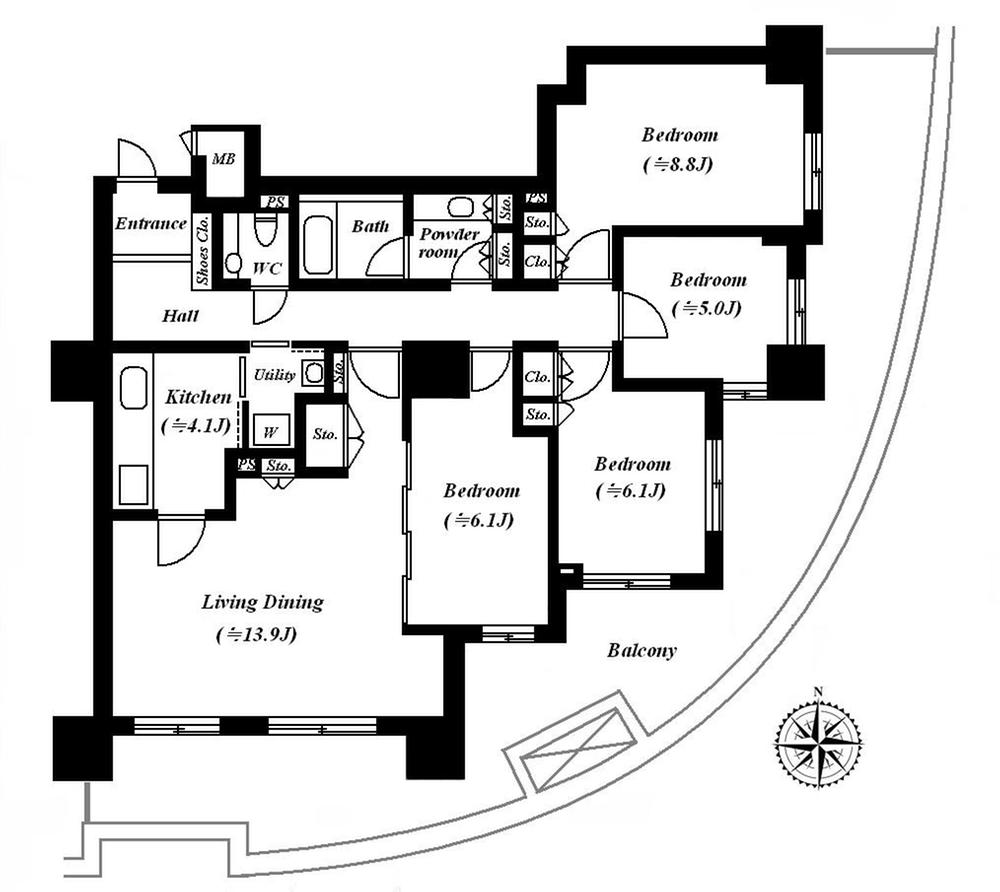 4LDK, Price 89,800,000 yen, Footprint 105.56 sq m , Balcony area 46.24 sq m
4LDK、価格8980万円、専有面積105.56m2、バルコニー面積46.24m2
Bathroom浴室 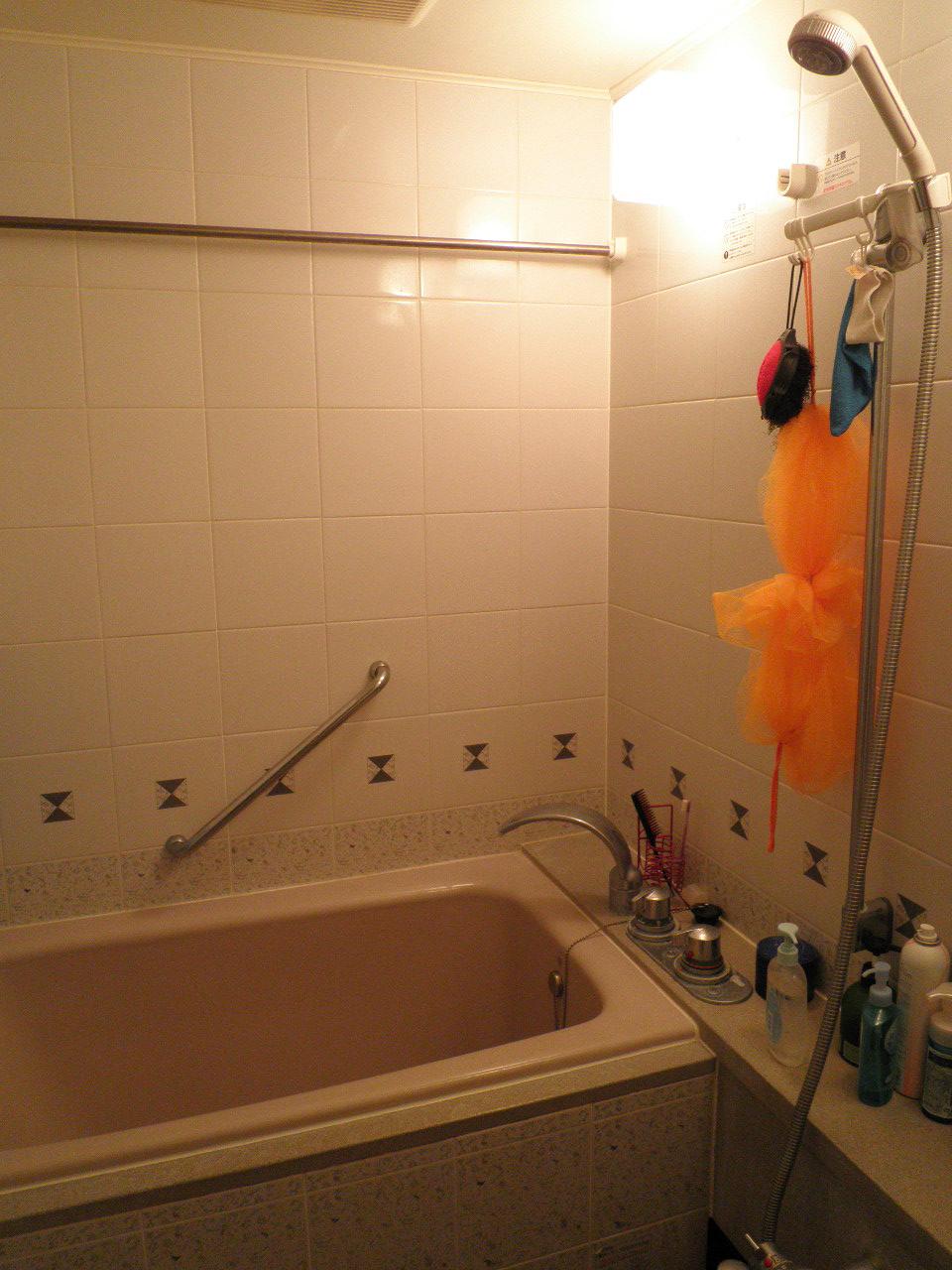 Indoor (12 May 2013) Shooting
室内(2013年12月)撮影
Kitchenキッチン 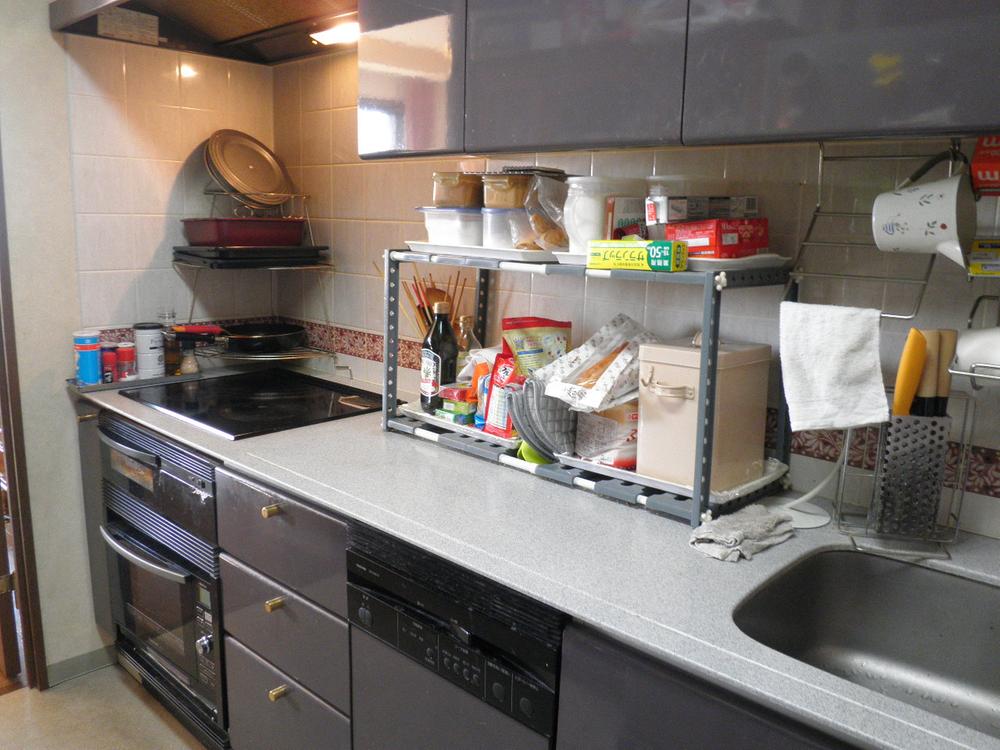 Indoor (12 May 2013) Shooting
室内(2013年12月)撮影
Wash basin, toilet洗面台・洗面所 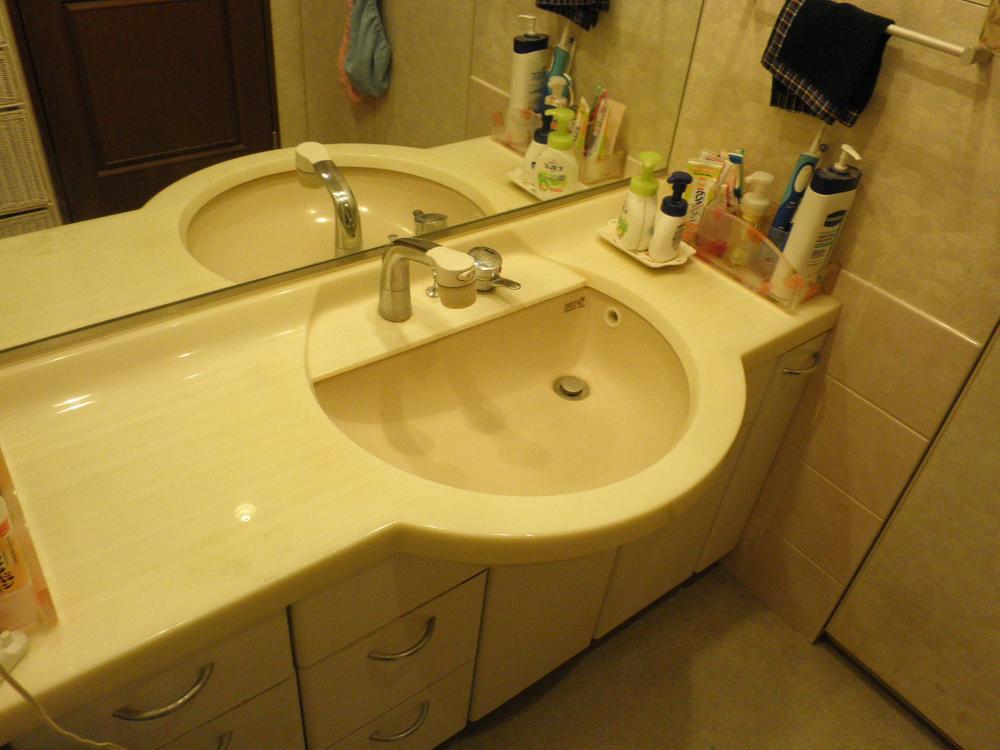 Indoor (12 May 2013) Shooting
室内(2013年12月)撮影
Toiletトイレ 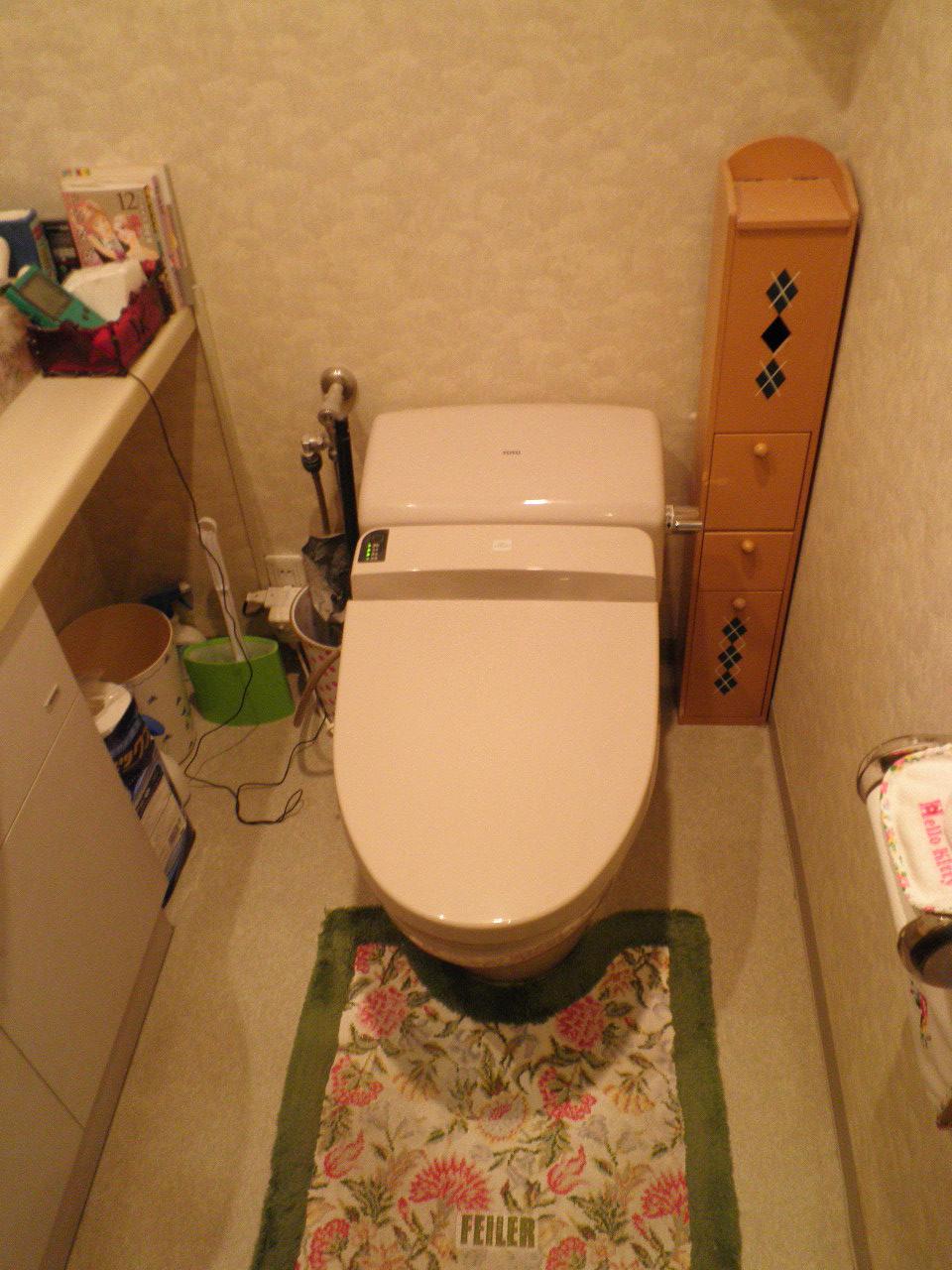 Indoor (12 May 2013) Shooting
室内(2013年12月)撮影
Entranceエントランス 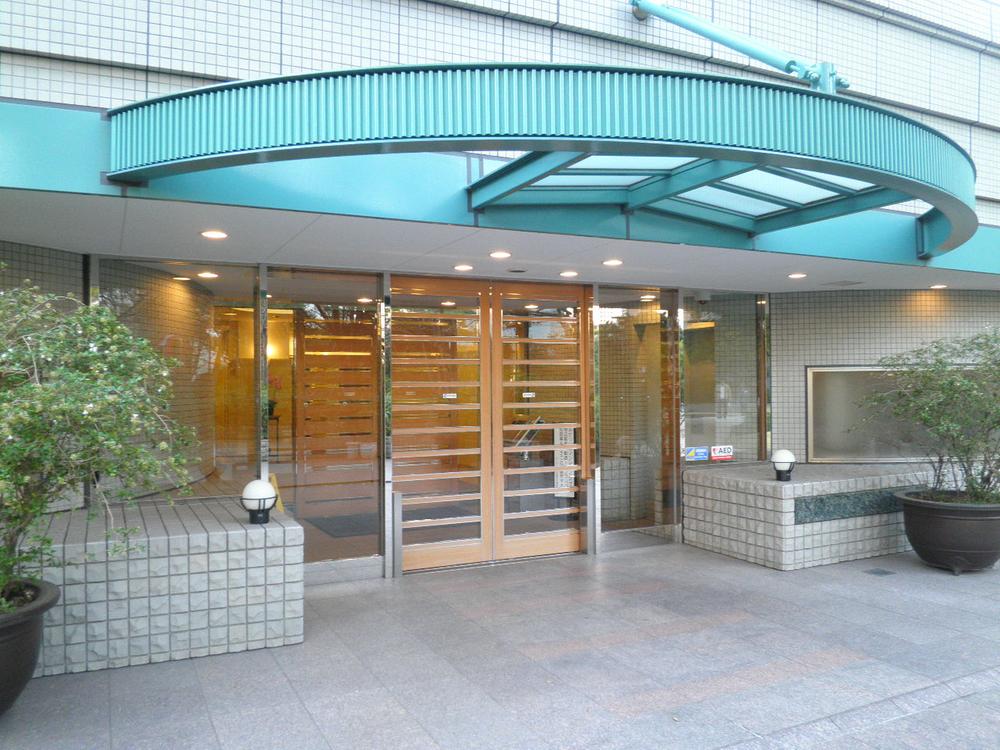 Common areas (December 2013) Shooting
共用部(2013年12月)撮影
Other common areasその他共用部 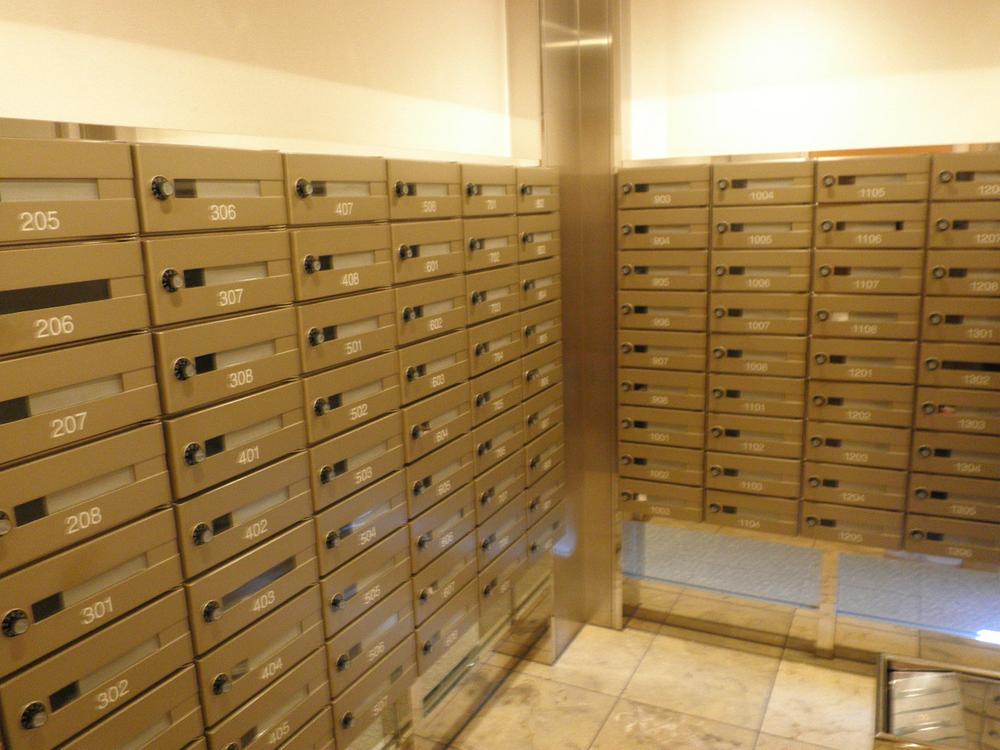 Mailbox (December 2013) Shooting
メールボックス(2013年12月)撮影
Balconyバルコニー 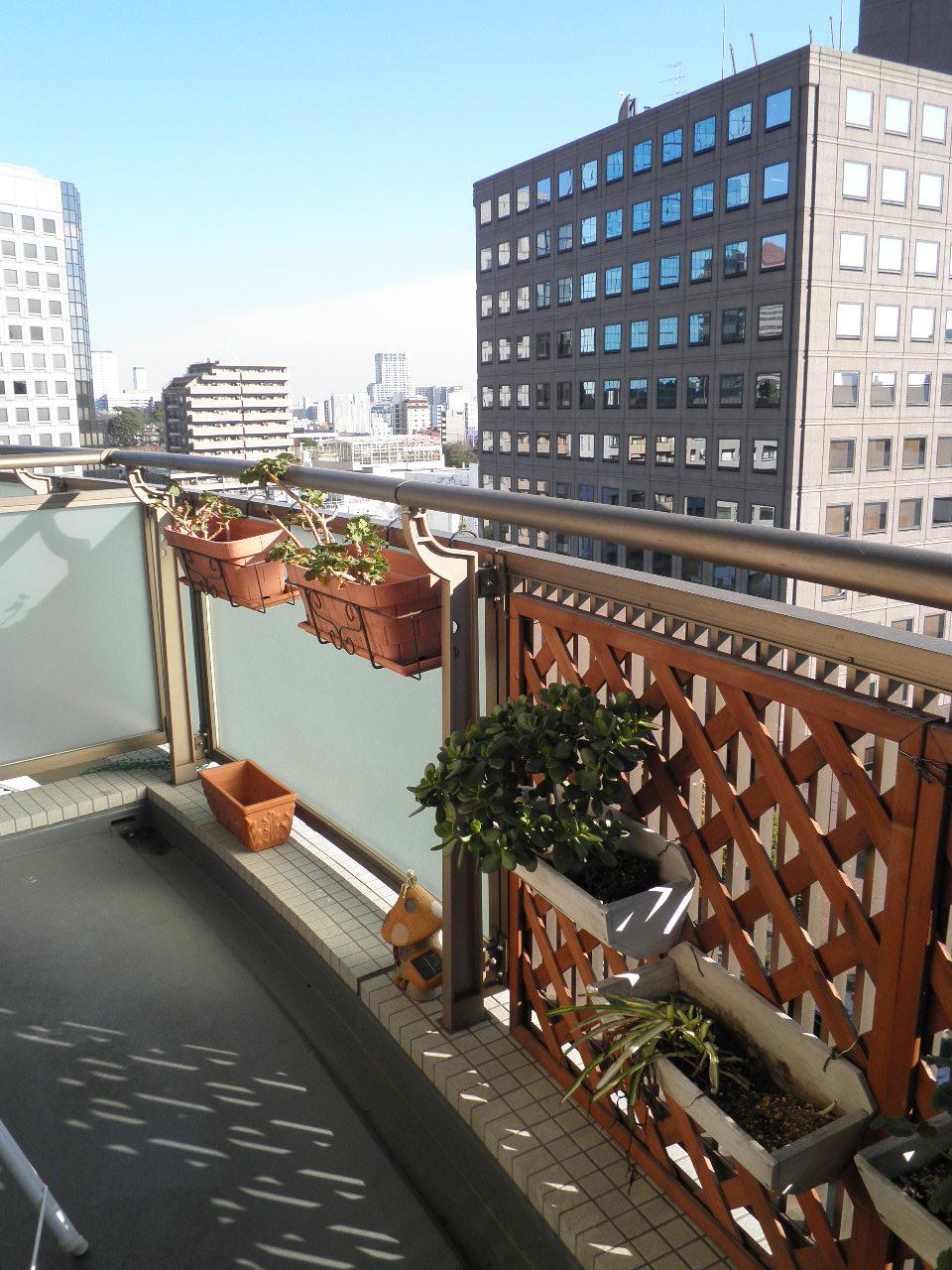 Local (12 May 2013) Shooting
現地(2013年12月)撮影
Other introspectionその他内観 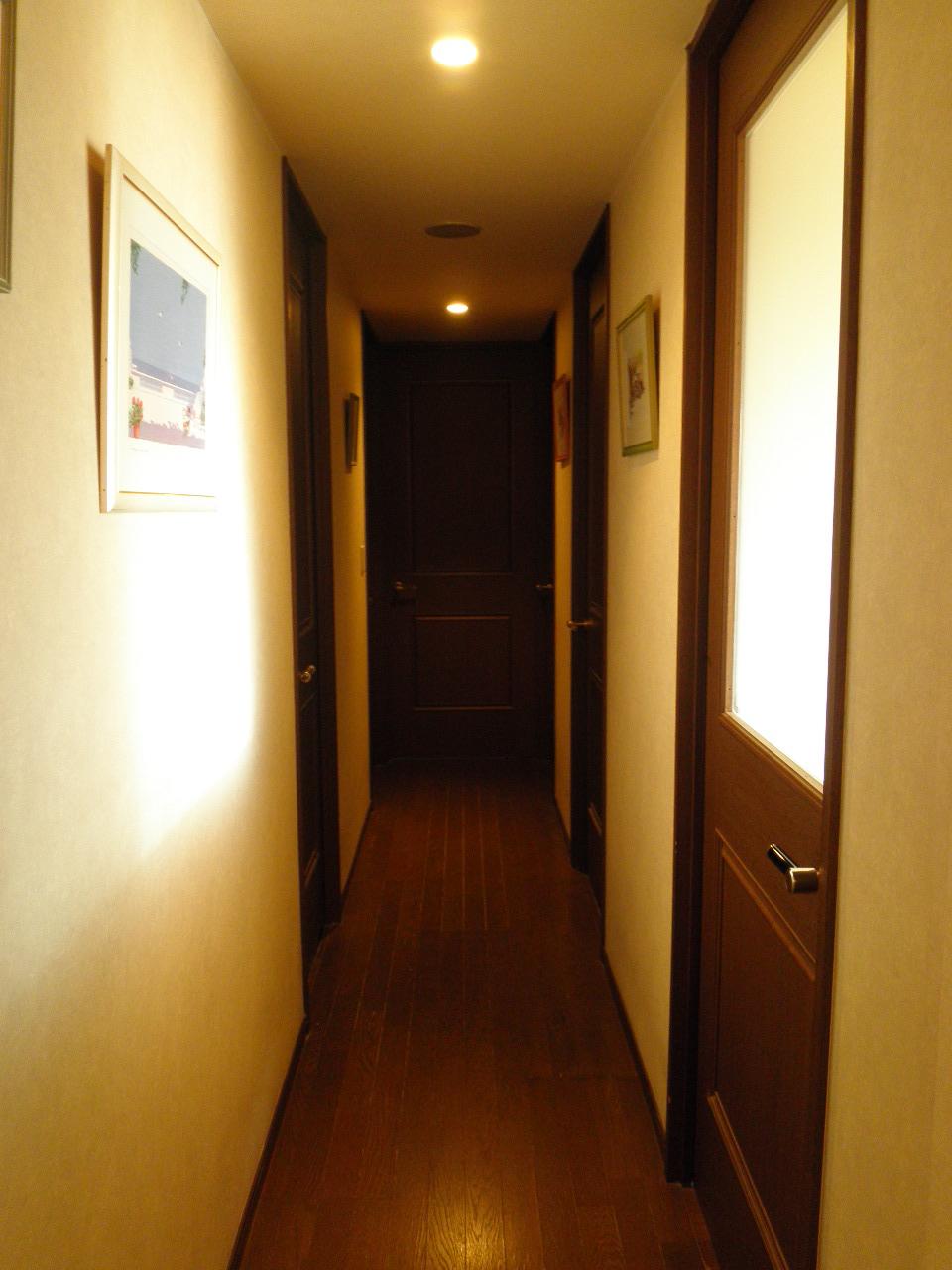 Corridor (December 2013) Shooting
廊下(2013年12月)撮影
View photos from the dwelling unit住戸からの眺望写真 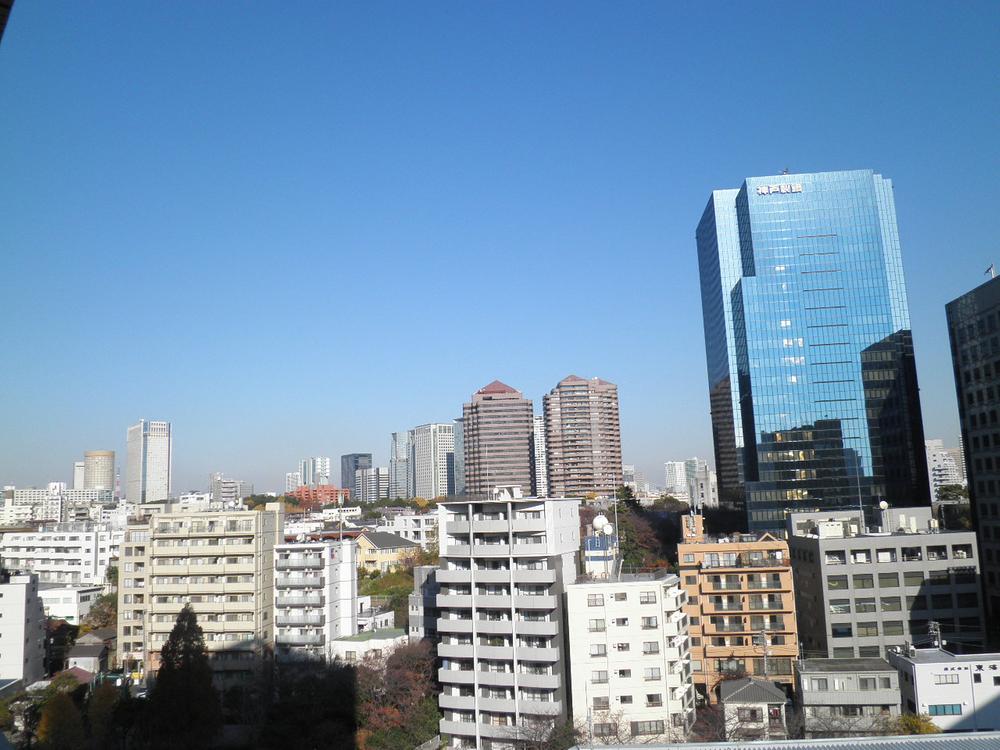 View from the site (December 2013) Shooting
現地からの眺望(2013年12月)撮影
Other common areasその他共用部 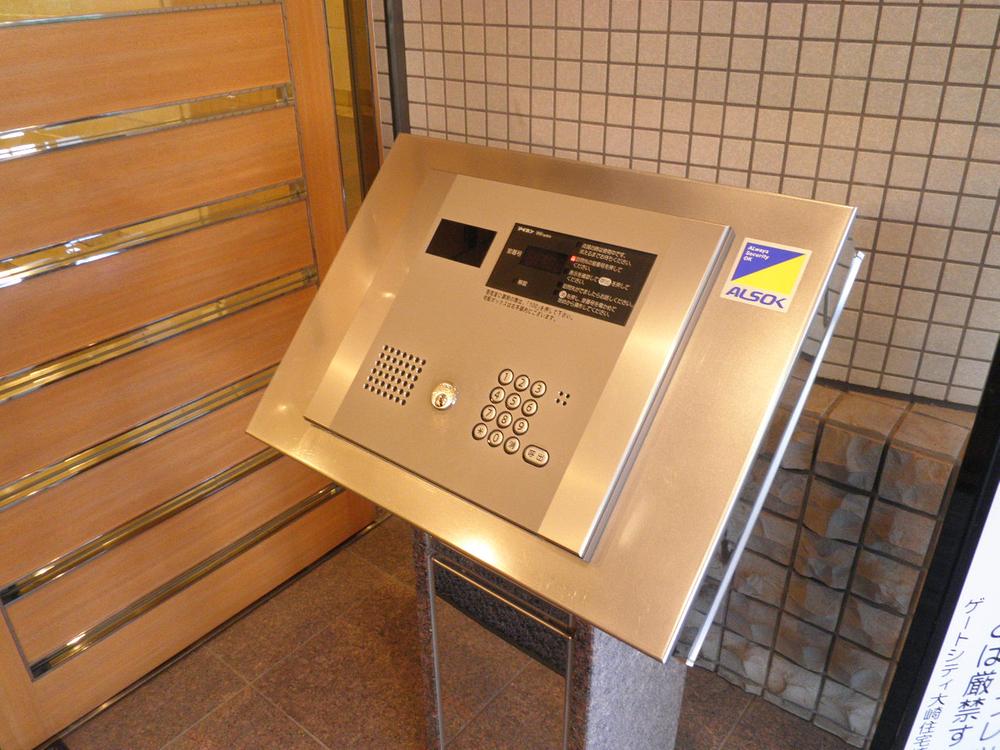 Auto-locking common part (12 May 2013) Shooting
オートロック共用部(2013年12月)撮影
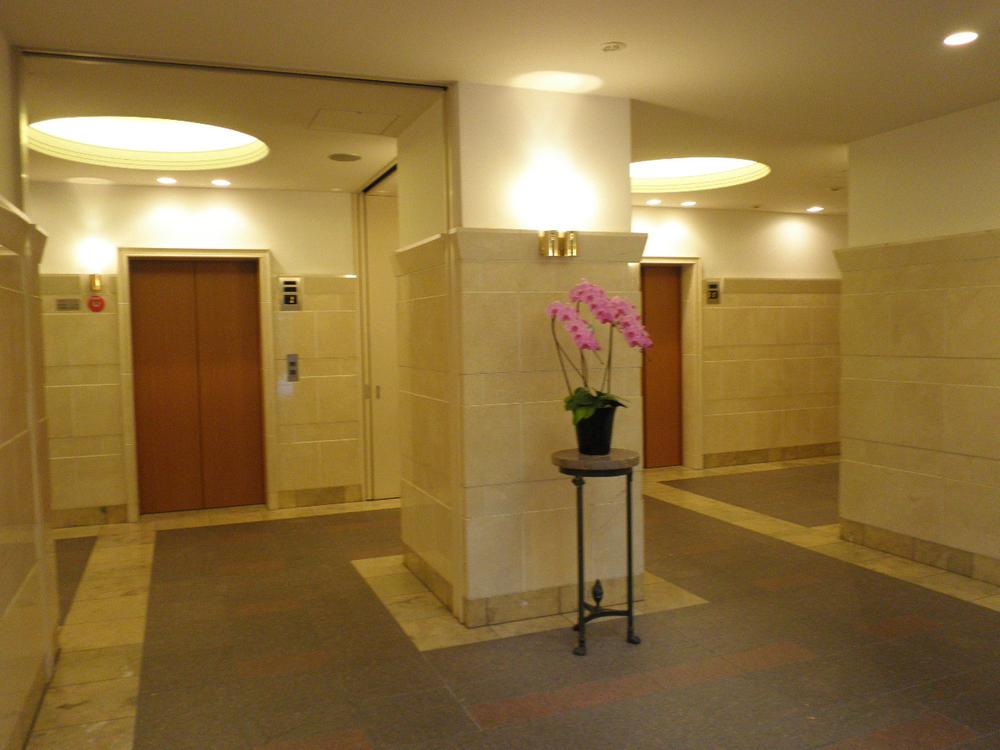 EV Hall (December 2013) Shooting
EVホール(2013年12月)撮影
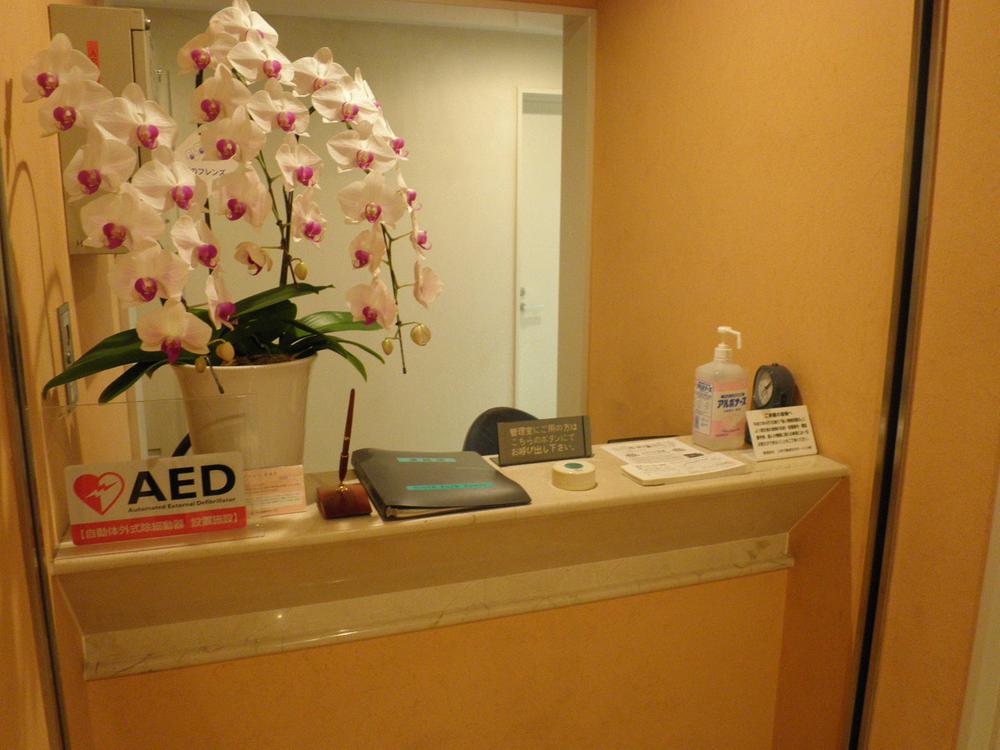 Reception
受付
Lobbyロビー 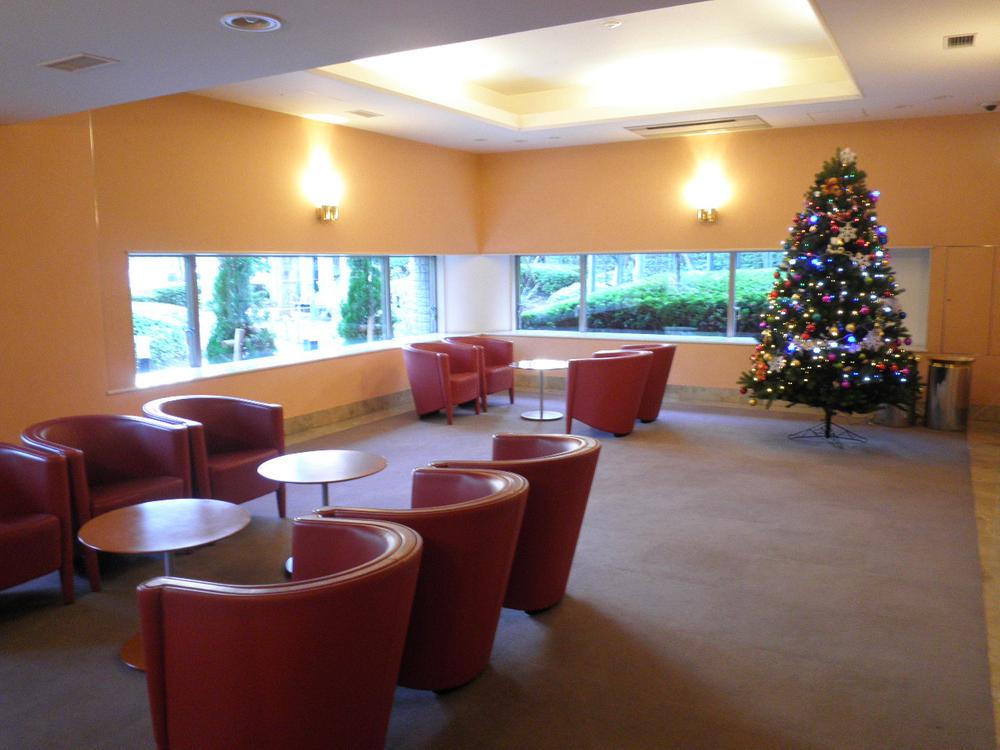 On the first floor there is a lounge.
1階にはラウンジがあります。
Location
|


















