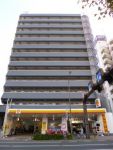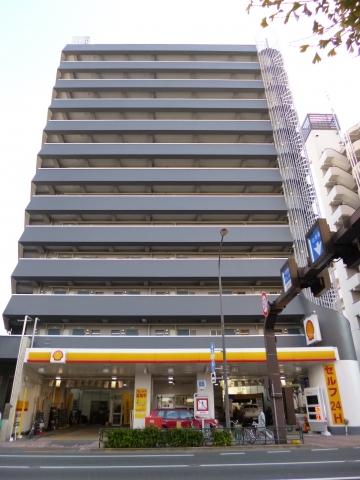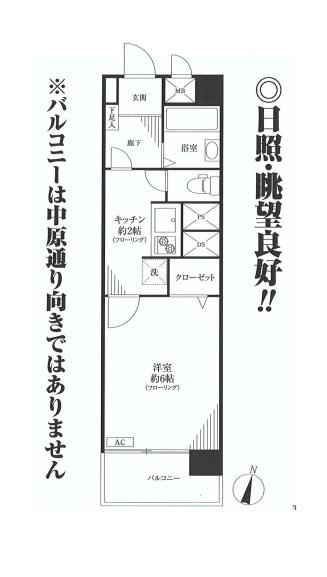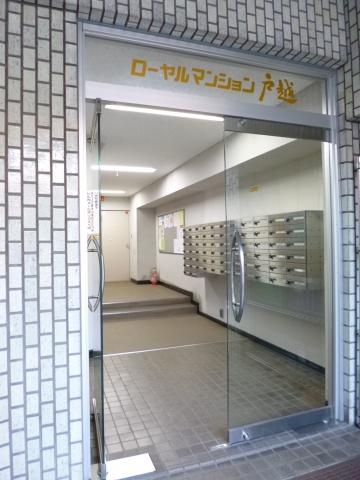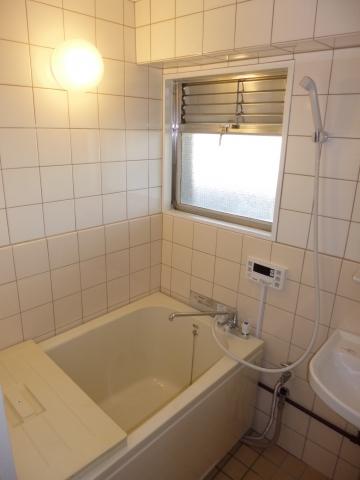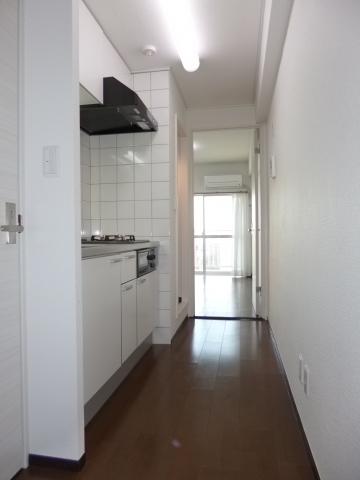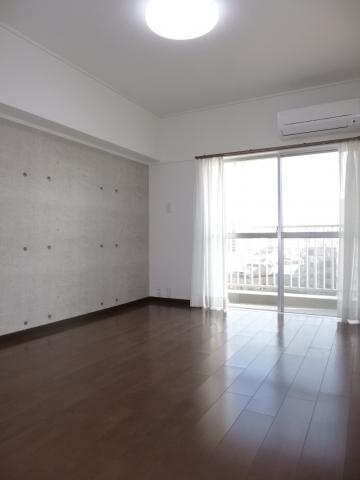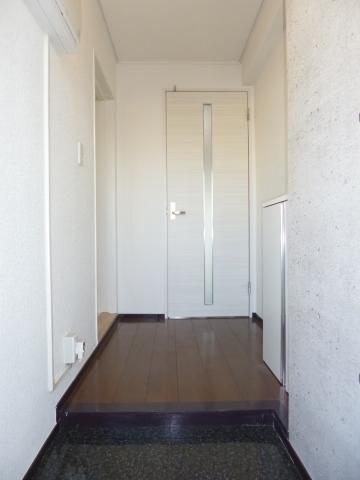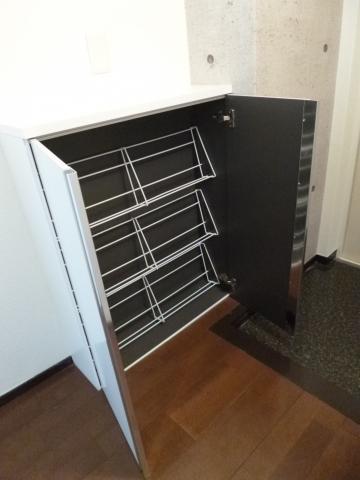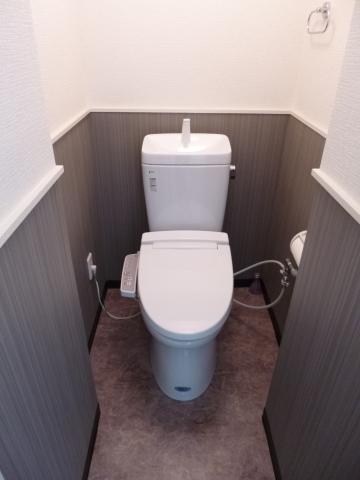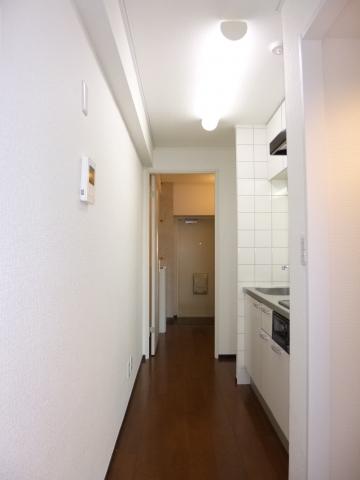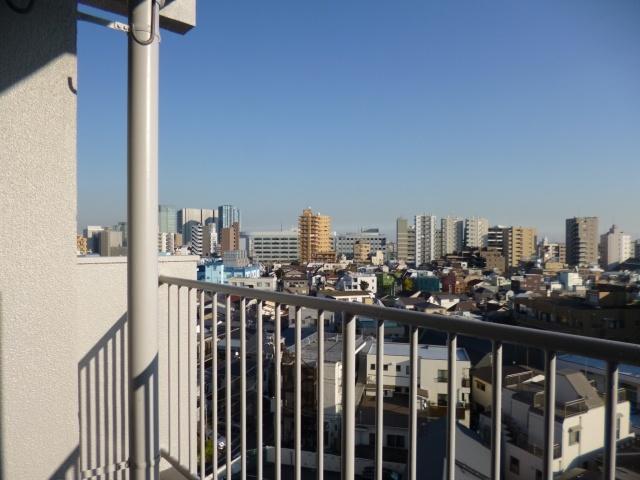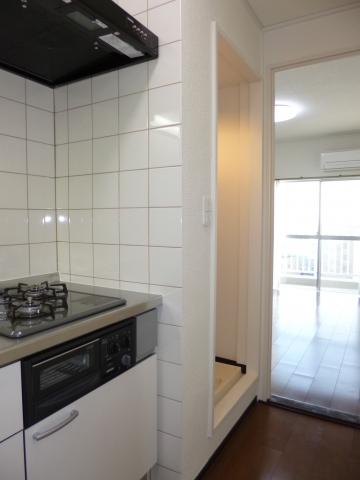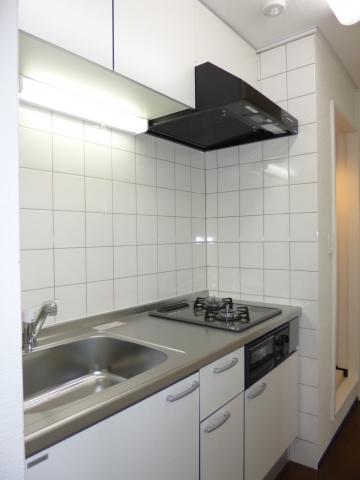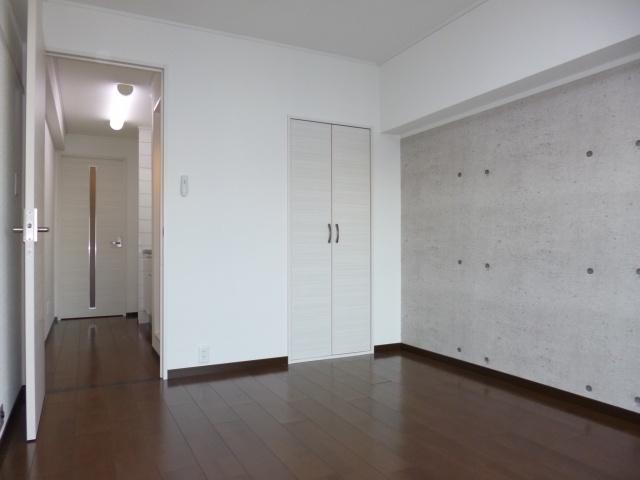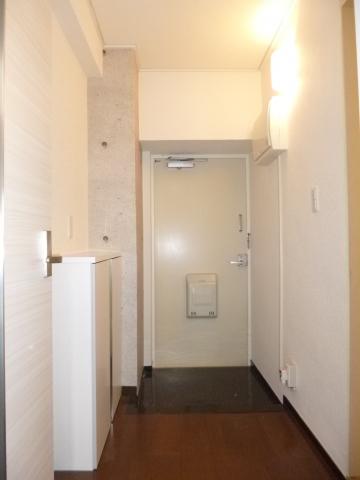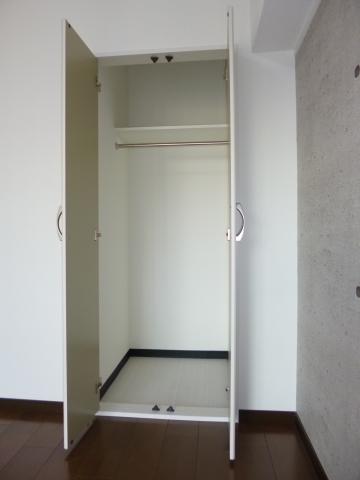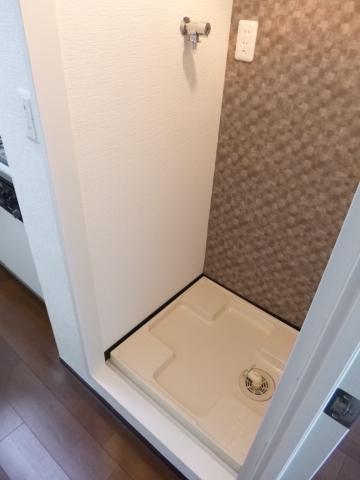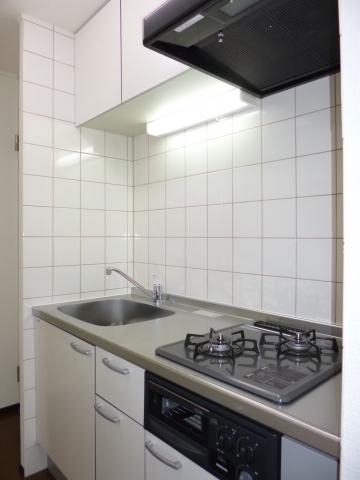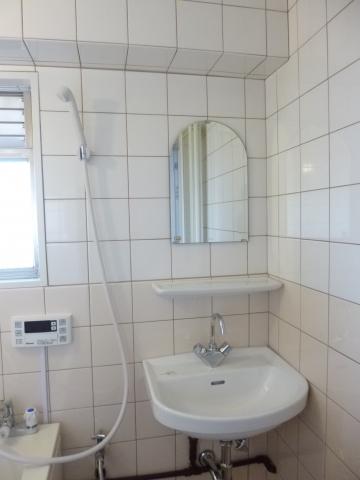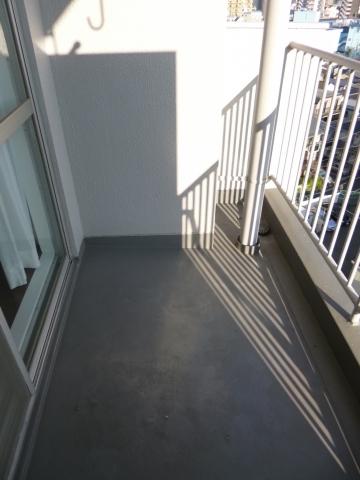|
|
Shinagawa-ku, Tokyo
東京都品川区
|
|
Tokyu Ikegami Line "Togoshiginza" walk 3 minutes
東急池上線「戸越銀座」歩3分
|
|
Tokyu Ikegami Line Togoshiginza 3-minute walk new interior renovation is settled south-facing balcony Yang per good 8th floor Good view
東急池上線 戸越銀座駅 徒歩3分新規内装リフォーム済です南向きバルコニー 陽当り良好8階 眺望良好
|
|
It overlooks far wider field of view from the 8th floor balcony. Since the south-facing that is per yang good. ■ Reform contents ▼ new mounting system kitchen range hood with a hanging cupboard air conditioning 1 groups TV monitor interphone waterproof bread bidet wash basin footwear input joinery lighting ▼ new Chokawa flooring Cross bathroom tile
8階のバルコニーからは視界が広がり遠くまで見渡せます。南向きなので陽当り良好です。■リフォーム内容▼新規取付システムキッチンレンジフード吊戸棚エアコン1基TVモニタ付インタホン防水パンウォシュレット洗面台下足入建具照明▼新規張替フローリングクロス浴室タイル
|
Features pickup 特徴ピックアップ | | 2 along the line more accessible / Facing south / System kitchen / Yang per good / South balcony / Flooring Chokawa / Elevator / Warm water washing toilet seat / TV monitor interphone / All living room flooring 2沿線以上利用可 /南向き /システムキッチン /陽当り良好 /南面バルコニー /フローリング張替 /エレベーター /温水洗浄便座 /TVモニタ付インターホン /全居室フローリング |
Property name 物件名 | | Royal Mansion Togoshi ローヤルマンション戸越 |
Price 価格 | | 11.3 million yen 1130万円 |
Floor plan 間取り | | 1K 1K |
Units sold 販売戸数 | | 1 units 1戸 |
Total units 総戸数 | | 67 units 67戸 |
Occupied area 専有面積 | | 26.69 sq m (8.07 square meters) (center line of wall) 26.69m2(8.07坪)(壁芯) |
Other area その他面積 | | Balcony area: 4.26 sq m バルコニー面積:4.26m2 |
Whereabouts floor / structures and stories 所在階/構造・階建 | | 8th floor / SRC12 story 8階/SRC12階建 |
Completion date 完成時期(築年月) | | February 1973 1973年2月 |
Address 住所 | | Shinagawa-ku, Tokyo Hiratsuka 2 東京都品川区平塚2 |
Traffic 交通 | | Tokyu Ikegami Line "Togoshiginza" walk 3 minutes
Toei Asakusa Line "Togoshi" walk 7 minutes
Tokyu Meguro Line "Musashikoyama" walk 16 minutes 東急池上線「戸越銀座」歩3分
都営浅草線「戸越」歩7分
東急目黒線「武蔵小山」歩16分
|
Related links 関連リンク | | [Related Sites of this company] 【この会社の関連サイト】 |
Person in charge 担当者より | | Rep Oi We are looking all over the room, such as fun and thrilling and Yuko every day diligently tons of. To me the other even useless! ! 担当者大井 ゆう子まいにちコツコツとんーと楽しくぞくぞくするようなお部屋をくまなくお探しいたします。 ほかがだめでも私へ!! |
Contact お問い合せ先 | | TEL: 0800-603-2360 [Toll free] mobile phone ・ Also available from PHS
Caller ID is not notified
Please contact the "saw SUUMO (Sumo)"
If it does not lead, If the real estate company TEL:0800-603-2360【通話料無料】携帯電話・PHSからもご利用いただけます
発信者番号は通知されません
「SUUMO(スーモ)を見た」と問い合わせください
つながらない方、不動産会社の方は
|
Administrative expense 管理費 | | 6200 yen / Month (consignment (commuting)) 6200円/月(委託(通勤)) |
Repair reserve 修繕積立金 | | 7440 yen / Month 7440円/月 |
Time residents 入居時期 | | Immediate available 即入居可 |
Whereabouts floor 所在階 | | 8th floor 8階 |
Direction 向き | | South 南 |
Overview and notices その他概要・特記事項 | | Contact: Oi Yuko 担当者:大井 ゆう子 |
Structure-storey 構造・階建て | | SRC12 story SRC12階建 |
Site of the right form 敷地の権利形態 | | Ownership 所有権 |
Parking lot 駐車場 | | Nothing 無 |
Company profile 会社概要 | | <Mediation> Governor of Tokyo (5) No. 072105 (Ltd.) com housing real estate distribution part Yubinbango151-0061 Shibuya-ku, Tokyo Hatsudai 1-37-11 <仲介>東京都知事(5)第072105号(株)コムハウジング不動産流通部〒151-0061 東京都渋谷区初台1-37-11 |
Construction 施工 | | (Ltd.) Fujiko (株)富士工 |
