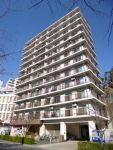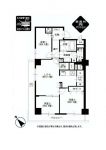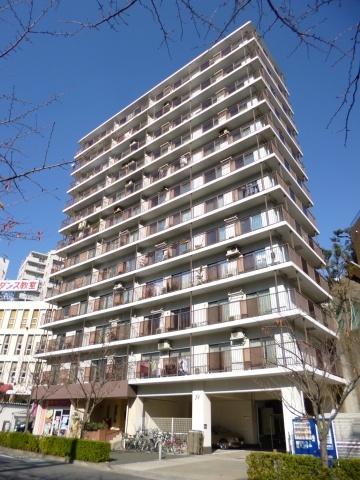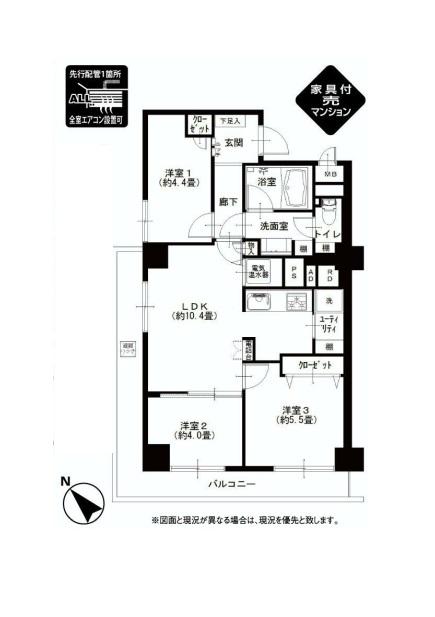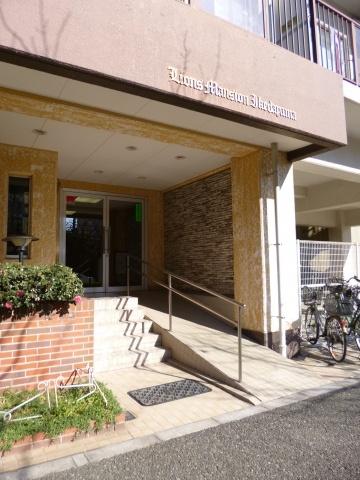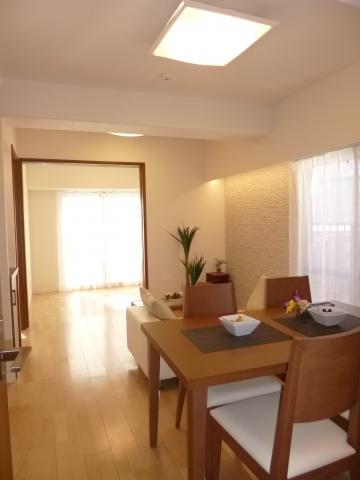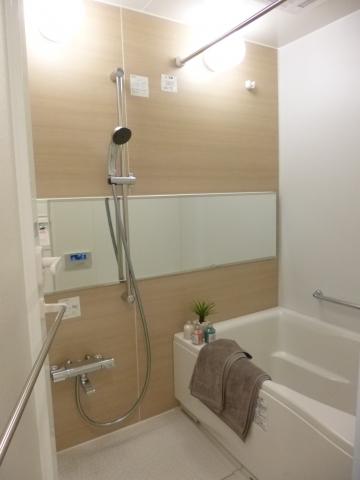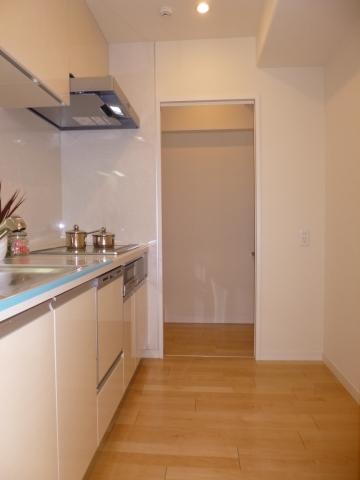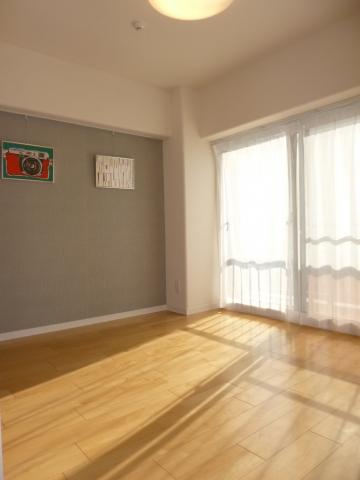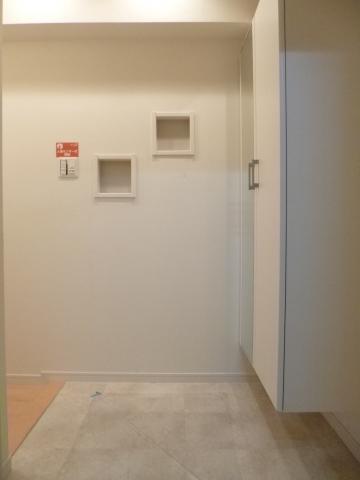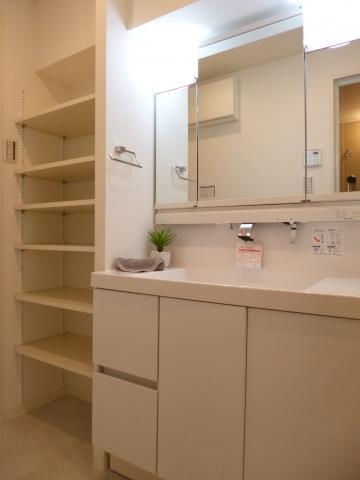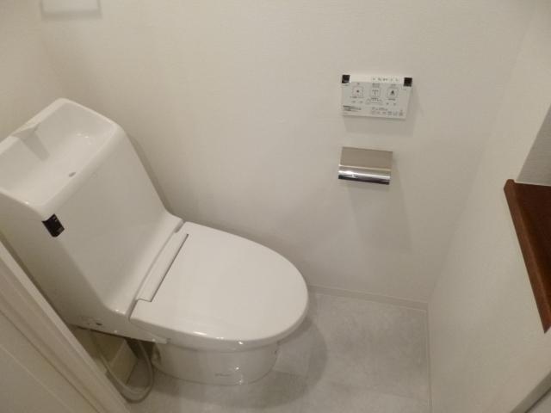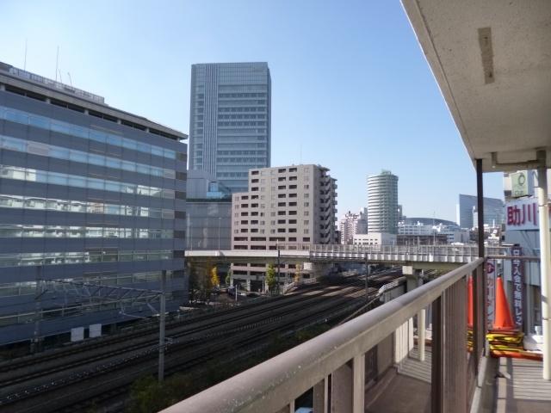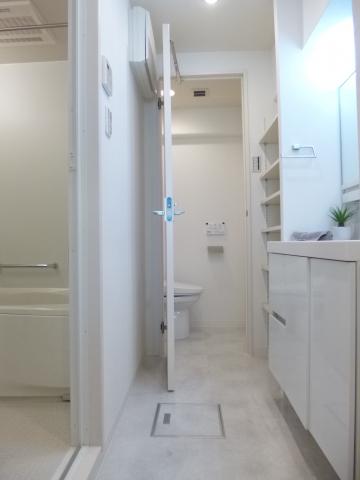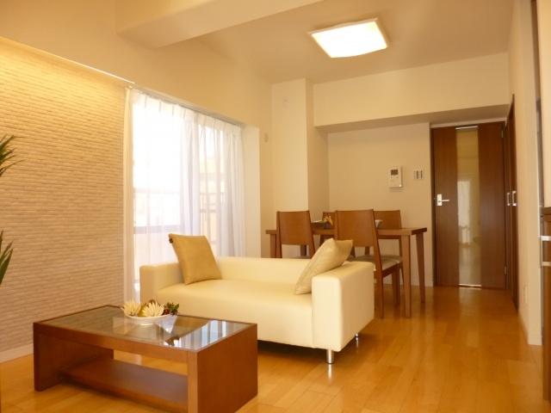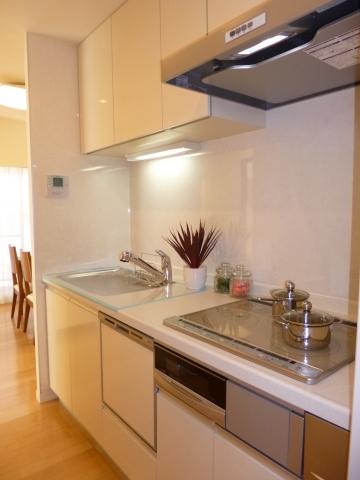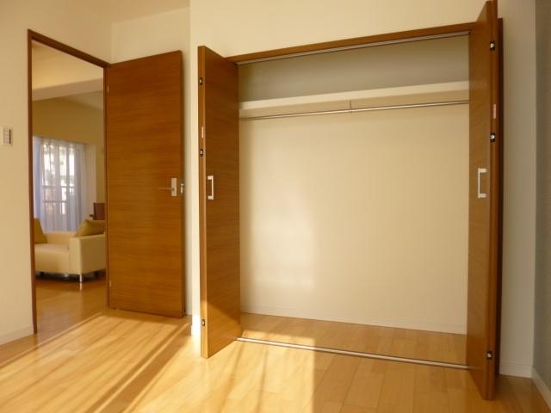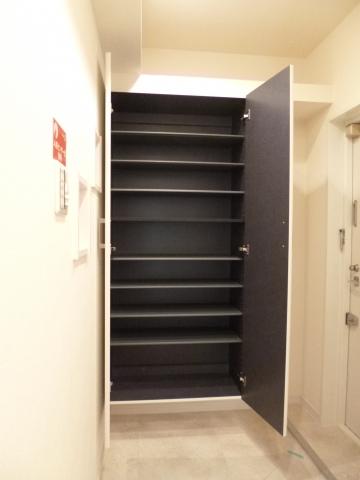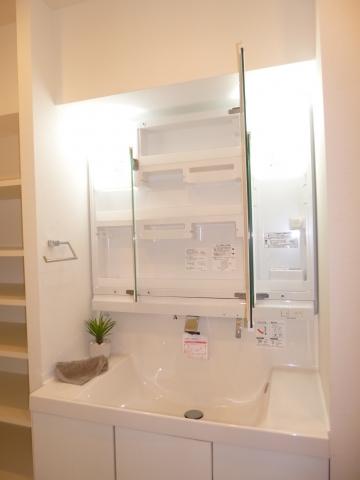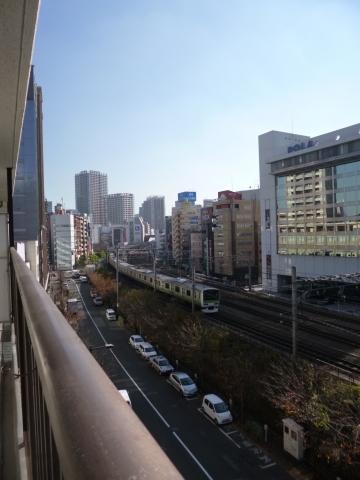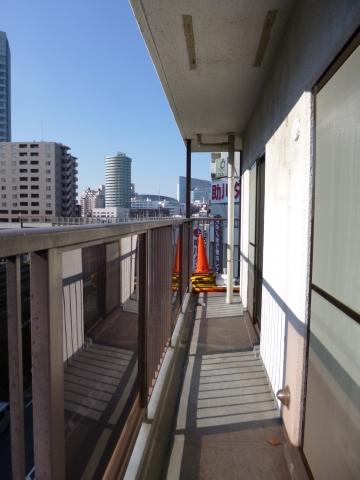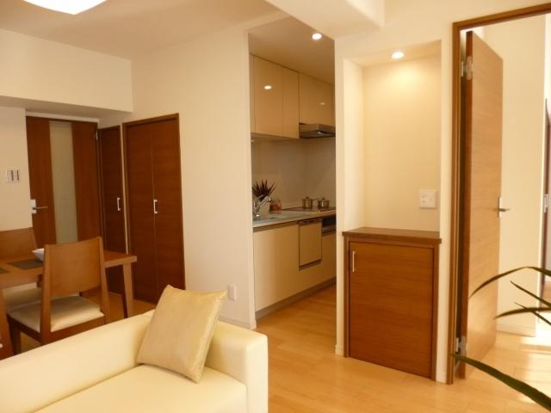|
|
Shinagawa-ku, Tokyo
東京都品川区
|
|
JR Yamanote Line "Gotanda" walk 4 minutes
JR山手線「五反田」歩4分
|
|
Already new full renovation It is furnished keeping pets allowed (with detailed regulations) southwest angle room Yang per good L-shaped balcony Good view
新規フルリノベーション済 家具付ですペット飼育可(細則あり)南西角部屋 陽当り良好L字バルコニー 眺望良好
|
|
From the L-shaped balcony, It looks good at the train back and forth. Per sun is good because the southwest angle room, What with stylish furniture such as a table or sofa is the point. ■ Flat 35S fit Property ■ After-sales service with guarantee ■ Renovation content ・ Replace electric water heater system Kitchen UB washbasin toilet footwear input washing faucet fixtures waterproof pan switch panel ・ Chokawa all flooring all rooms Cross CF ・ Installation ・ Mounted downlight Ecocarat lighting fixtures entrance motion sensors ・ Replace all joinery
L字バルコニーから、電車が行き来するところがよく見えます。南西角部屋なので陽当たりも良好で、テーブルやソファーなどお洒落な家具付きなのがポイントです。■フラット35S適合物件■アフターサービス保証付■リノベーション内容・交換電気温水器システムキッチンUB洗面台トイレ下足入洗濯水栓器具防水パンスイッチパネル・張替全フローリング全室クロスCF・設置・取付ダウンライトエコカラット照明器具玄関人感センサー・交換全建具
|
Features pickup 特徴ピックアップ | | 2 along the line more accessible / Interior renovation / System kitchen / Corner dwelling unit / Yang per good / Flooring Chokawa / Elevator / Warm water washing toilet seat / TV monitor interphone / Mu front building / All living room flooring / Good view / IH cooking heater / Dish washing dryer / water filter / Pets Negotiable 2沿線以上利用可 /内装リフォーム /システムキッチン /角住戸 /陽当り良好 /フローリング張替 /エレベーター /温水洗浄便座 /TVモニタ付インターホン /前面棟無 /全居室フローリング /眺望良好 /IHクッキングヒーター /食器洗乾燥機 /浄水器 /ペット相談 |
Property name 物件名 | | Lions Mansion Ikedayama ライオンズマンション池田山 |
Price 価格 | | 37,900,000 yen 3790万円 |
Floor plan 間取り | | 3LDK 3LDK |
Units sold 販売戸数 | | 1 units 1戸 |
Total units 総戸数 | | 72 units 72戸 |
Occupied area 専有面積 | | 57.5 sq m (17.39 tsubo) (center line of wall) 57.5m2(17.39坪)(壁芯) |
Other area その他面積 | | Balcony area: 12.72 sq m バルコニー面積:12.72m2 |
Whereabouts floor / structures and stories 所在階/構造・階建 | | 6th floor / SRC12 story 6階/SRC12階建 |
Completion date 完成時期(築年月) | | May 1979 1979年5月 |
Address 住所 | | Shinagawa-ku, Tokyo Higashi Gotanda 5 東京都品川区東五反田5 |
Traffic 交通 | | JR Yamanote Line "Gotanda" walk 4 minutes
Tokyu Ikegami Line "Osaki Hirokoji" walk 13 minutes
Tokyu Meguro Line "Fudomae" walk 12 minutes JR山手線「五反田」歩4分
東急池上線「大崎広小路」歩13分
東急目黒線「不動前」歩12分
|
Related links 関連リンク | | [Related Sites of this company] 【この会社の関連サイト】 |
Person in charge 担当者より | | Person in charge of real-estate and building Kenjiro Sato Age: 30 Daigyokai Experience: 15 years also purchase sale Please leave. Mortgage will also meet real estate investment. 担当者宅建佐藤健治郎年齢:30代業界経験:15年購入も売却もお任せください。住宅ローンも不動産投資もお応えします。 |
Contact お問い合せ先 | | TEL: 0800-603-2360 [Toll free] mobile phone ・ Also available from PHS
Caller ID is not notified
Please contact the "saw SUUMO (Sumo)"
If it does not lead, If the real estate company TEL:0800-603-2360【通話料無料】携帯電話・PHSからもご利用いただけます
発信者番号は通知されません
「SUUMO(スーモ)を見た」と問い合わせください
つながらない方、不動産会社の方は
|
Administrative expense 管理費 | | 15,200 yen / Month (consignment (commuting)) 1万5200円/月(委託(通勤)) |
Repair reserve 修繕積立金 | | 15,200 yen / Month 1万5200円/月 |
Time residents 入居時期 | | Immediate available 即入居可 |
Whereabouts floor 所在階 | | 6th floor 6階 |
Direction 向き | | Southeast 南東 |
Renovation リフォーム | | 2013 September interior renovation completed (kitchen ・ bathroom ・ toilet ・ wall ・ floor ・ all rooms) 2013年9月内装リフォーム済(キッチン・浴室・トイレ・壁・床・全室) |
Overview and notices その他概要・特記事項 | | Contact: Kenjiro Sato 担当者:佐藤健治郎 |
Structure-storey 構造・階建て | | SRC12 story SRC12階建 |
Site of the right form 敷地の権利形態 | | Ownership 所有権 |
Use district 用途地域 | | One low-rise, Commerce 1種低層、商業 |
Parking lot 駐車場 | | Sky Mu 空無 |
Company profile 会社概要 | | <Mediation> Governor of Tokyo (5) No. 072105 (Ltd.) com housing real estate distribution part Yubinbango151-0061 Shibuya-ku, Tokyo Hatsudai 1-37-11 <仲介>東京都知事(5)第072105号(株)コムハウジング不動産流通部〒151-0061 東京都渋谷区初台1-37-11 |
Construction 施工 | | (Ltd.) Hasegawa builders (株)長谷川工務店 |
