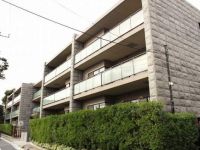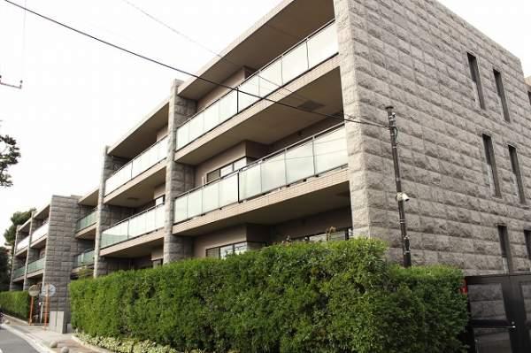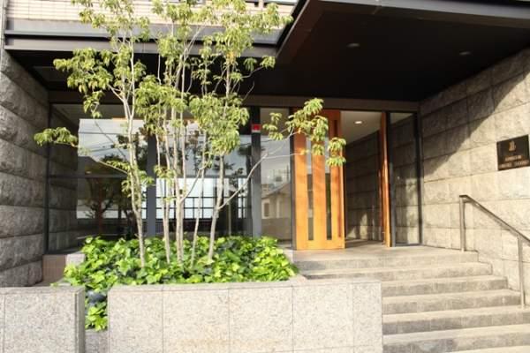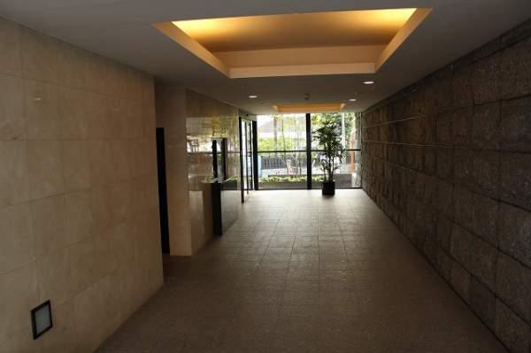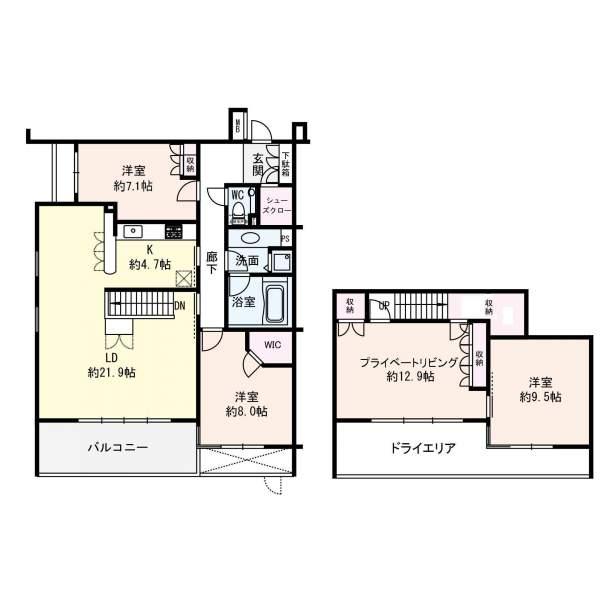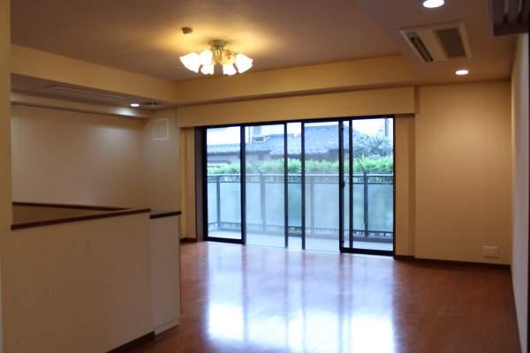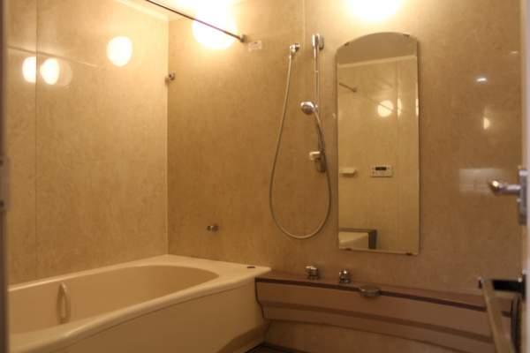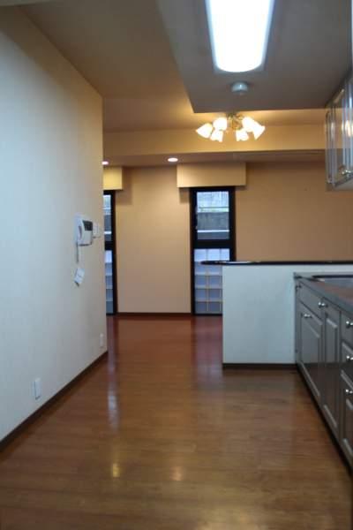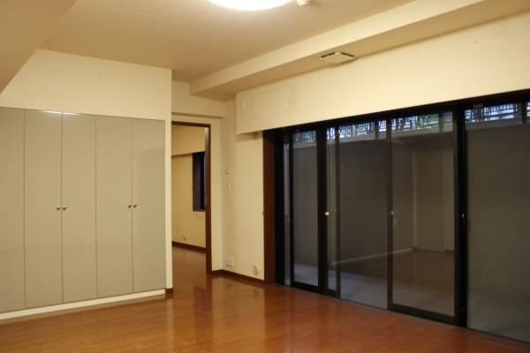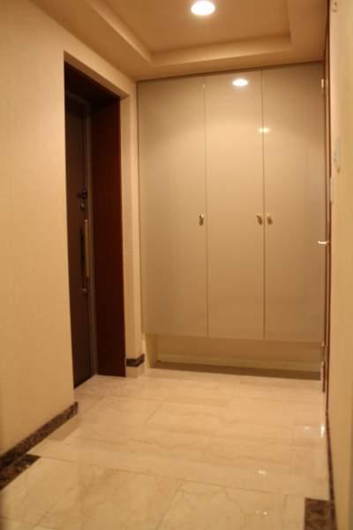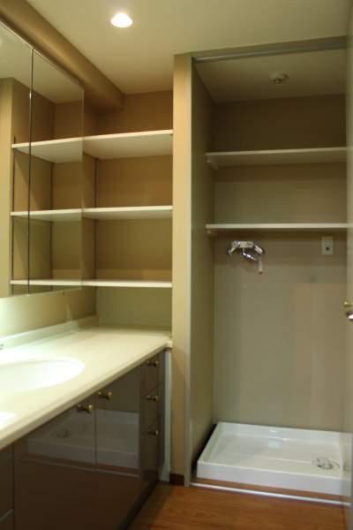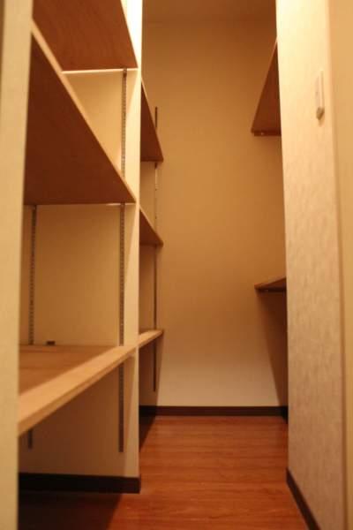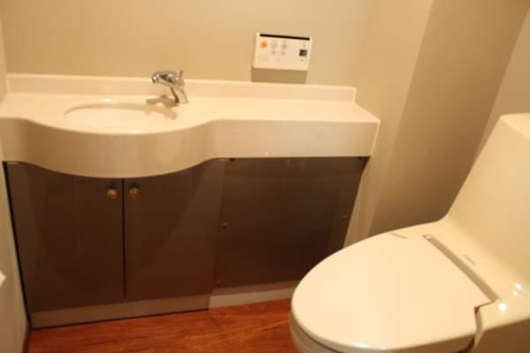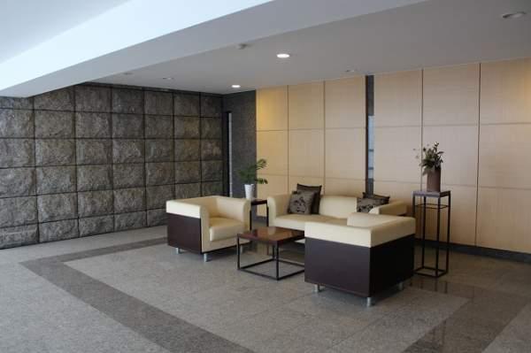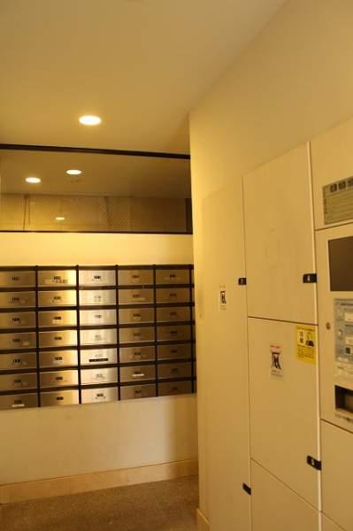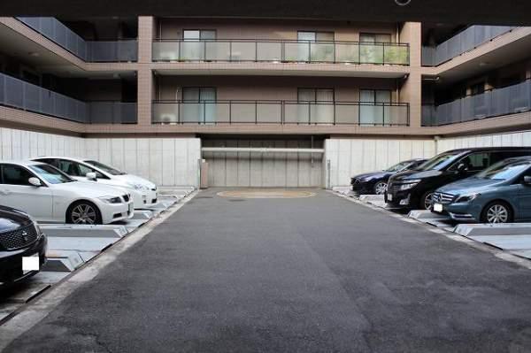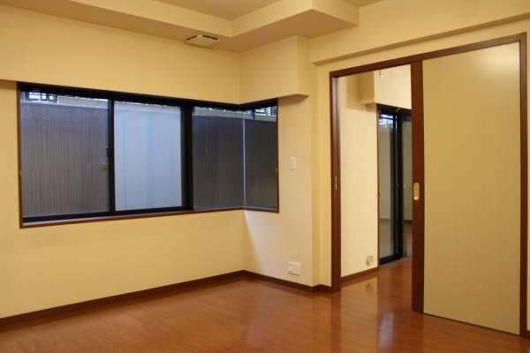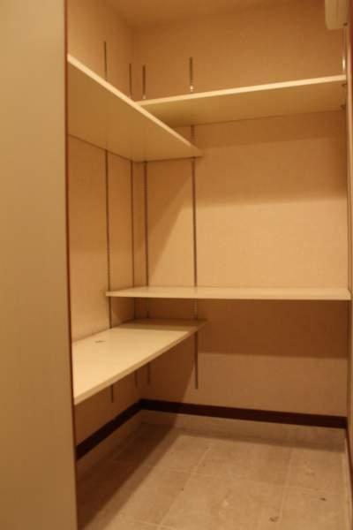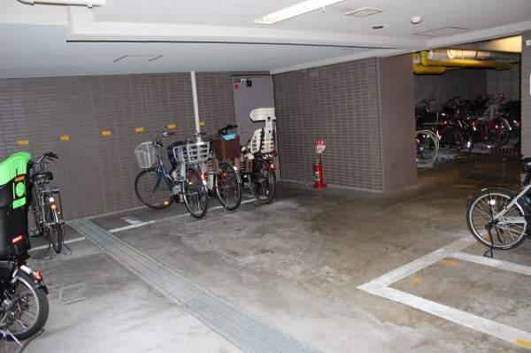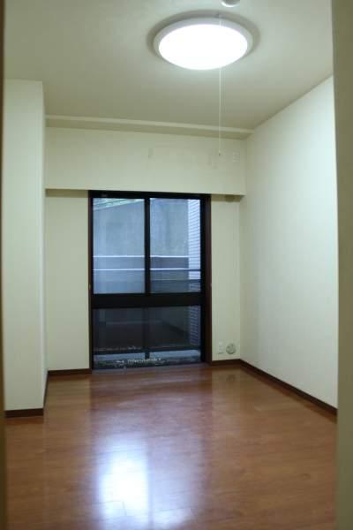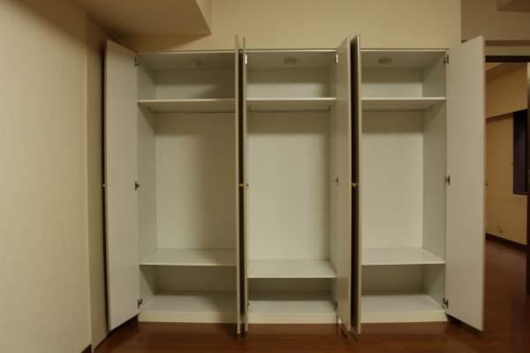|
|
Shinagawa-ku, Tokyo
東京都品川区
|
|
JR Keihin Tohoku Line "Omori" walk 9 minutes
JR京浜東北線「大森」歩9分
|
|
141.42? 4LDK of ・ 3 routes ・ 3 Station Available ・ Detached like maisonette
141.42?の4LDK・3路線・3駅利用可能・戸建ライクなメゾネットタイプ
|
Features pickup 特徴ピックアップ | | TV monitor interphone TVモニタ付インターホン |
Property name 物件名 | | Adenium Omoriyama King アデニウム大森山王 |
Price 価格 | | 88,800,000 yen 8880万円 |
Floor plan 間取り | | 4LDK 4LDK |
Units sold 販売戸数 | | 1 units 1戸 |
Total units 総戸数 | | 42 units 42戸 |
Occupied area 専有面積 | | 141.42 sq m (center line of wall) 141.42m2(壁芯) |
Other area その他面積 | | Balcony area: 11.68 sq m バルコニー面積:11.68m2 |
Whereabouts floor / structures and stories 所在階/構造・階建 | | 1st floor / RC4 floors 1 underground story 1階/RC4階地下1階建 |
Completion date 完成時期(築年月) | | February 2002 2002年2月 |
Address 住所 | | Shinagawa-ku, Tokyo Nishi Oi 3 東京都品川区西大井3 |
Traffic 交通 | | JR Keihin Tohoku Line "Omori" walk 9 minutes
JR Yokosuka Line "Nishi Oi" walk 12 minutes Toei Asakusa Line "Magome" walk 15 minutes JR京浜東北線「大森」歩9分
JR横須賀線「西大井」歩12分都営浅草線「馬込」歩15分
|
Related links 関連リンク | | [Related Sites of this company] 【この会社の関連サイト】 |
Person in charge 担当者より | | Rep Ushirogawa 担当者後川 |
Contact お問い合せ先 | | Japan Housing Distribution Co., Ltd., the Tokyo metropolitan area office TEL: 0800-603-0492 [Toll free] mobile phone ・ Also available from PHS
Caller ID is not notified
Please contact the "saw SUUMO (Sumo)"
If it does not lead, If the real estate company 日本住宅流通(株)首都圏営業所TEL:0800-603-0492【通話料無料】携帯電話・PHSからもご利用いただけます
発信者番号は通知されません
「SUUMO(スーモ)を見た」と問い合わせください
つながらない方、不動産会社の方は
|
Administrative expense 管理費 | | 21,640 yen / Month (consignment (commuting)) 2万1640円/月(委託(通勤)) |
Repair reserve 修繕積立金 | | 13,430 yen / Month 1万3430円/月 |
Time residents 入居時期 | | Consultation 相談 |
Whereabouts floor 所在階 | | 1st floor 1階 |
Direction 向き | | South 南 |
Renovation リフォーム | | January 2014 interior renovation will be completed (kitchen ・ wall ・ all rooms) 2014年1月内装リフォーム完了予定(キッチン・壁・全室) |
Overview and notices その他概要・特記事項 | | Contact: Ushirogawa 担当者:後川 |
Structure-storey 構造・階建て | | RC4 floors 1 underground story RC4階地下1階建 |
Site of the right form 敷地の権利形態 | | Ownership 所有権 |
Use district 用途地域 | | One low-rise 1種低層 |
Parking lot 駐車場 | | Site (13,500 yen ~ 19,000 yen / Month) 敷地内(1万3500円 ~ 1万9000円/月) |
Company profile 会社概要 | | <Seller> Minister of Land, Infrastructure and Transport (10) Article 002608 No. Nippon Housing Distribution Co., Ltd., the Tokyo metropolitan area office Yubinbango102-0072, Chiyoda-ku, Tokyo Iidabashi 3-13-1 <売主>国土交通大臣(10)第002608号日本住宅流通(株)首都圏営業所〒102-0072 東京都千代田区飯田橋3-13-1 |
Construction 施工 | | Shimizu Corporation (Corporation) 清水建設(株) |
