Used Apartments » Kanto » Tokyo » Shinagawa
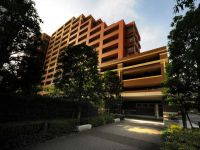 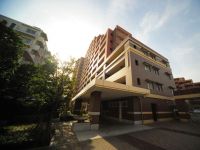
| | Shinagawa-ku, Tokyo 東京都品川区 |
| JR Keihin Tohoku Line "Oimachi" walk 8 minutes JR京浜東北線「大井町」歩8分 |
| ☆ Shinagawa Oi Sanchome ・ Hirobumi Ito public townhouse site, Gem of 294 House ☆ Guests visit at any time per vacancy. ☆品川区大井三丁目・伊藤博文公の別邸跡地、珠玉の294邸☆空室につきいつでもご見学いただけます。 |
| ◆ Theater Room, Kitchen studio, Guest room, etc. Enhancement of shared facilities ◆ A living-dining room is 19.9 Pledge ◆ Double floor ・ Double ceiling ◆ TES floor heating (LD part) ◆ Bathroom ventilation dryer ・ Full Otobasu ・ 1620 size bus ◆ Tankless toilet ・ Three-sided mirror with vanity ◆ Water purifier with a shower faucet ・ Large sink ◆ Reverse beam method ・ Haisasshi ◆ Sash in multilayer glass adoption of all households ◆シアタールーム、キッチンスタジオ、ゲストルーム等 充実の共用施設◆リビングダイニングはゆとりある19.9帖◆二重床・二重天井◆TES床暖房(LD一部)◆浴室換気乾燥機・フルオートバス・1620サイズバス◆タンクレストイレ・三面鏡付化粧台◆浄水器付シャワー水栓・大型シンク◆逆梁工法・ハイサッシ◆全戸のサッシに複層ガラス採用 |
Features pickup 特徴ピックアップ | | Year Available / 2 along the line more accessible / LDK18 tatami mats or more / Super close / It is close to the city / Facing south / System kitchen / Bathroom Dryer / Yang per good / Share facility enhancement / All room storage / Flat to the station / Japanese-style room / 24 hours garbage disposal Allowed / Washbasin with shower / Face-to-face kitchen / Security enhancement / Plane parking / Double-glazing / Elevator / Warm water washing toilet seat / TV monitor interphone / Leafy residential area / Ventilation good / Dish washing dryer / Walk-in closet / water filter / Storeroom / Maintained sidewalk / Flat terrain / 24-hour manned management / Floor heating / Delivery Box / terrace 年内入居可 /2沿線以上利用可 /LDK18畳以上 /スーパーが近い /市街地が近い /南向き /システムキッチン /浴室乾燥機 /陽当り良好 /共有施設充実 /全居室収納 /駅まで平坦 /和室 /24時間ゴミ出し可 /シャワー付洗面台 /対面式キッチン /セキュリティ充実 /平面駐車場 /複層ガラス /エレベーター /温水洗浄便座 /TVモニタ付インターホン /緑豊かな住宅地 /通風良好 /食器洗乾燥機 /ウォークインクロゼット /浄水器 /納戸 /整備された歩道 /平坦地 /24時間有人管理 /床暖房 /宅配ボックス /テラス | Event information イベント情報 | | Local tours (Please be sure to ask in advance) schedule / Every week since Saturday, Sunday and public holidays on weekdays guidance is also available, Please make your reservation in advance when you guide your choice. TEL: 03-3449-3355 ☆ Mortgage consultation being carried out by a financial planner ☆ Available at financial planners who are familiar with financial planning in our company. Peace of mind ・ Taking into account the customer's circumstances a line that can be safely repayment, We will propose the best financial institutions and the optimum mortgage plan. 現地見学会(事前に必ずお問い合わせください)日程/毎週土日祝平日のご案内も可能ですので、ご案内ご希望の際は事前にご予約下さい。TEL:03-3449-3355☆ファイナンシャルプランナーによる住宅ローン相談会実施中☆弊社には資金計画に精通したファイナンシャルプランナーがおります。安心・安全に返済できるラインをお客様の諸事情を考慮して、最適な金融機関と最適な住宅ローンプランをご提案させていただきます。 | Property name 物件名 | | ☆ Price change ☆ Gentry House Shinagawa-Oi ☆価格変更☆ジェントリーハウス品川大井 | Price 価格 | | 64,900,000 yen 6490万円 | Floor plan 間取り | | 3LDK + S (storeroom) 3LDK+S(納戸) | Units sold 販売戸数 | | 1 units 1戸 | Occupied area 専有面積 | | 93.01 sq m (center line of wall) 93.01m2(壁芯) | Other area その他面積 | | Balcony area: 17.6 sq m , Terrace: 37.84 sq m (use fee 800 yen / Month) バルコニー面積:17.6m2、テラス:37.84m2(使用料800円/月) | Whereabouts floor / structures and stories 所在階/構造・階建 | | 1st floor / RC15 story 1階/RC15階建 | Completion date 完成時期(築年月) | | August 2004 2004年8月 | Address 住所 | | Shinagawa-ku, Tokyo Oi 3 東京都品川区大井3 | Traffic 交通 | | JR Keihin Tohoku Line "Oimachi" walk 8 minutes
JR Yokosuka Line "Nishi Oi" walk 12 minutes Oimachi Tokyu "Shimo Shimmei" walk 10 minutes JR京浜東北線「大井町」歩8分
JR横須賀線「西大井」歩12分東急大井町線「下神明」歩10分
| Related links 関連リンク | | [Related Sites of this company] 【この会社の関連サイト】 | Person in charge 担当者より | | Person in charge of real-estate and building FP real estate consulting skills registrant Nishinomiya Masato industry experience: Shi ask for your needs 10 years of hope, We will propose that on at. Also we will be firmly anxiety point support in funding, so we have to get qualification of the final Shall planner! 担当者宅建FP不動産コンサルティング技能登録者西宮 正人業界経験:10年ご希望のニーズをお伺いし、その上でご提案させて頂きます。ファイナルシャルプランナーの資格も取得しておりますので資金面での不安点しっかりサポートさせて頂きます! | Contact お問い合せ先 | | TEL: 0800-603-9984 [Toll free] mobile phone ・ Also available from PHS
Caller ID is not notified
Please contact the "saw SUUMO (Sumo)"
If it does not lead, If the real estate company TEL:0800-603-9984【通話料無料】携帯電話・PHSからもご利用いただけます
発信者番号は通知されません
「SUUMO(スーモ)を見た」と問い合わせください
つながらない方、不動産会社の方は
| Administrative expense 管理費 | | 13,300 yen / Month (consignment (commuting)) 1万3300円/月(委託(通勤)) | Repair reserve 修繕積立金 | | 8980 yen / Month 8980円/月 | Expenses 諸費用 | | Town council fee: 100 yen / Month, Internet flat rate: 315 yen / Month, CATV flat rate: 525 yen / Month, Terrace fee: 800 yen / Month 町会費:100円/月、インターネット定額料金:315円/月、CATV定額料金:525円/月、テラス使用料:800円/月 | Time residents 入居時期 | | Consultation 相談 | Whereabouts floor 所在階 | | 1st floor 1階 | Direction 向き | | South 南 | Overview and notices その他概要・特記事項 | | Contact: Nishinomiya Masato 担当者:西宮 正人 | Structure-storey 構造・階建て | | RC15 story RC15階建 | Site of the right form 敷地の権利形態 | | Ownership 所有権 | Use district 用途地域 | | One middle and high, Residential 1種中高、近隣商業 | Parking lot 駐車場 | | Site (23,000 yen ~ 31,000 yen / Month) 敷地内(2万3000円 ~ 3万1000円/月) | Company profile 会社概要 | | <Mediation> Minister of Land, Infrastructure and Transport (1) No. 008544 (Corporation) Tokyo Metropolitan Government Building Lots and Buildings Transaction Business Association (Corporation) metropolitan area real estate Fair Trade Council member Japan Sotheby's International Realty list International Realty Co., Ltd. Hiroo branch Yubinbango150-0012, Shibuya-ku, Tokyo Hiroo 5-6-6 Hiroo Plaza second floor <仲介>国土交通大臣(1)第008544号(公社)東京都宅地建物取引業協会会員 (公社)首都圏不動産公正取引協議会加盟ジャパン サザビーズ インターナショナル リアルティリストインターナショナルリアルティ(株)広尾支店〒150-0012 東京都渋谷区広尾5-6-6 広尾プラザ2階 |
Local appearance photo現地外観写真 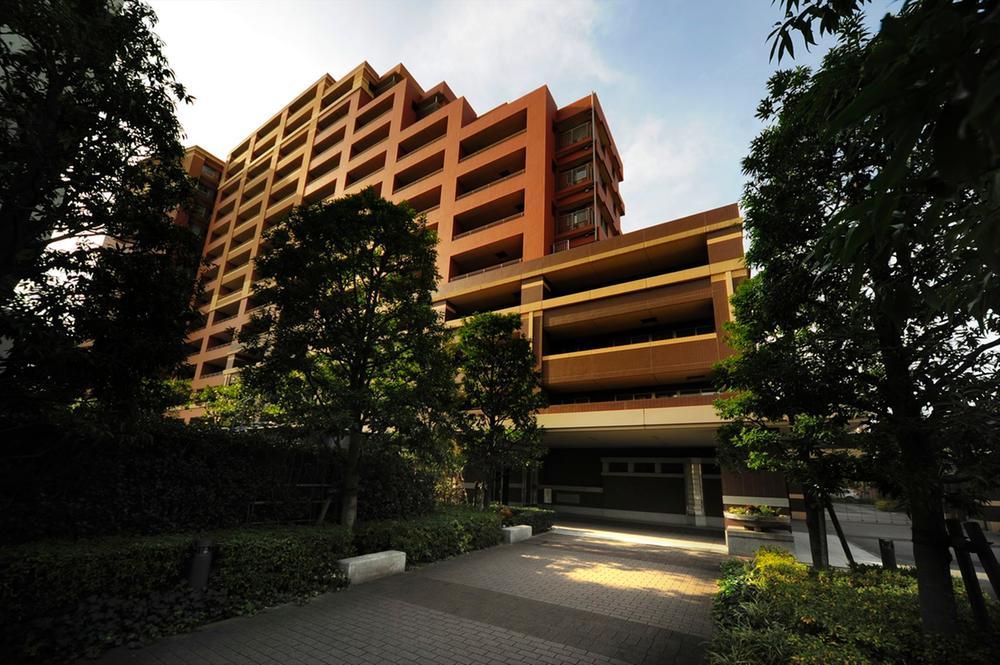 Leisurely planned landscape in 10000 square meters more than the site
10000平米超の敷地にゆったりと計画されたランドスケープ
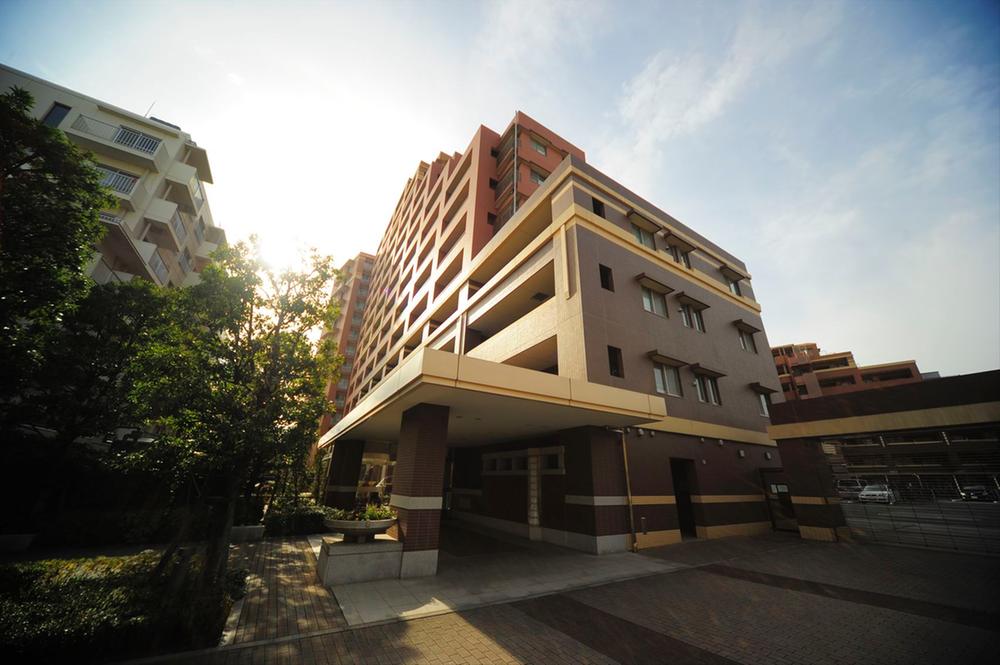 Nestled on the site of about 10,000 sq m, Everyone longs building of two layers of sophisticated natural stone tile floors and wood walls.
約1万m2の敷地に佇む、洗練された自然石タイルの床と木目調の壁の2層の誰しもが憧れる建物。
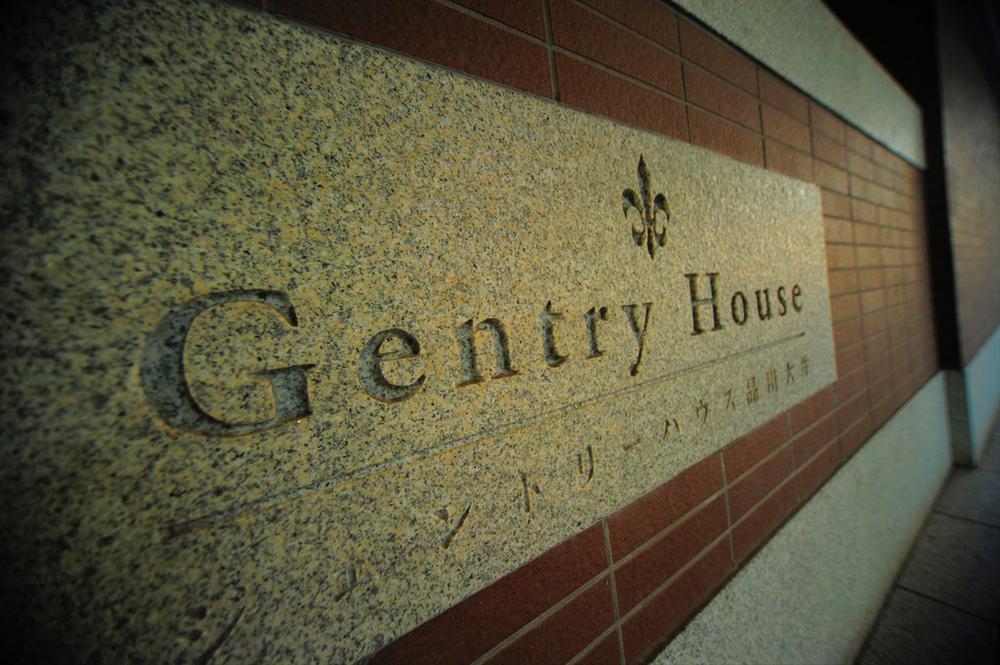 Elegant house to be able to live in the lush green landscape and tranquility.
緑豊かな風景と静寂の中で暮らせる優雅な住まい。
Other common areasその他共用部 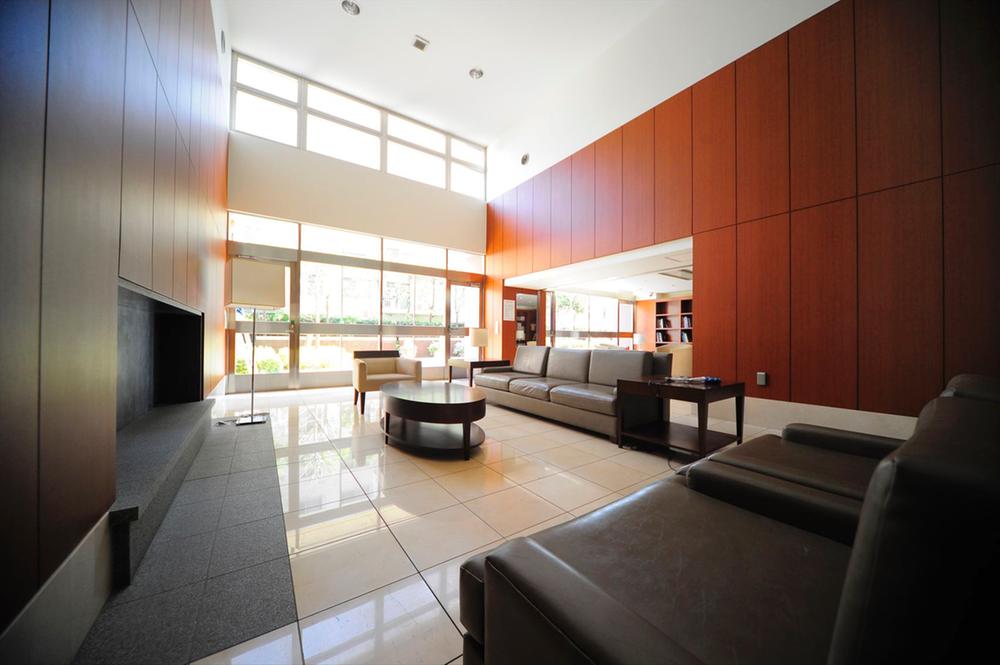 Enhancement of shared facilities. Library, Theater Room, There is such a kitchen studio.
充実の共用施設。ライブラリー、シアタールーム、キッチンスタジオなどがございます。
Floor plan間取り図 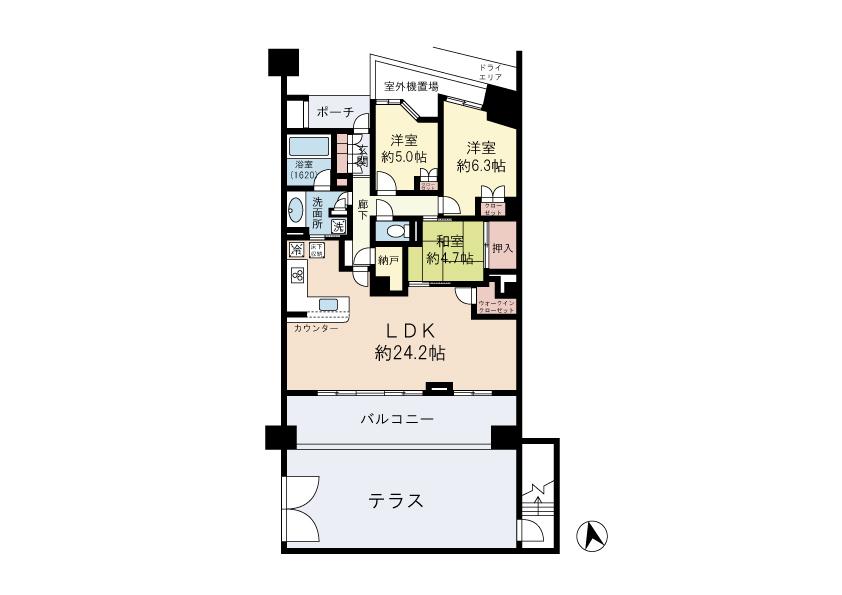 3LDK + S (storeroom), Price 64,900,000 yen, Occupied area 93.01 sq m , Balcony area 17.6 sq m 93 sq m more than large 3LDK. Becoming easy-to-use arrangement.
3LDK+S(納戸)、価格6490万円、専有面積93.01m2、バルコニー面積17.6m2 93m2超の大型3LDK。使い易い配置となっております。
Livingリビング 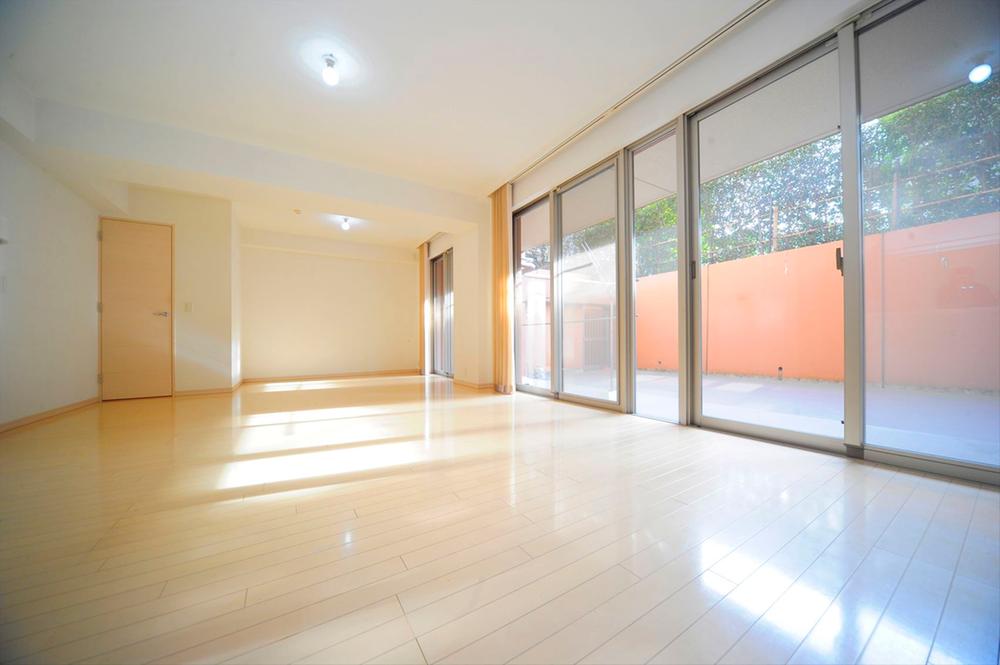 About 20 Pledge of living space. You can comfortably spend.
約20帖のリビングスペース。ゆったりお過ごし頂けます。
Bathroom浴室 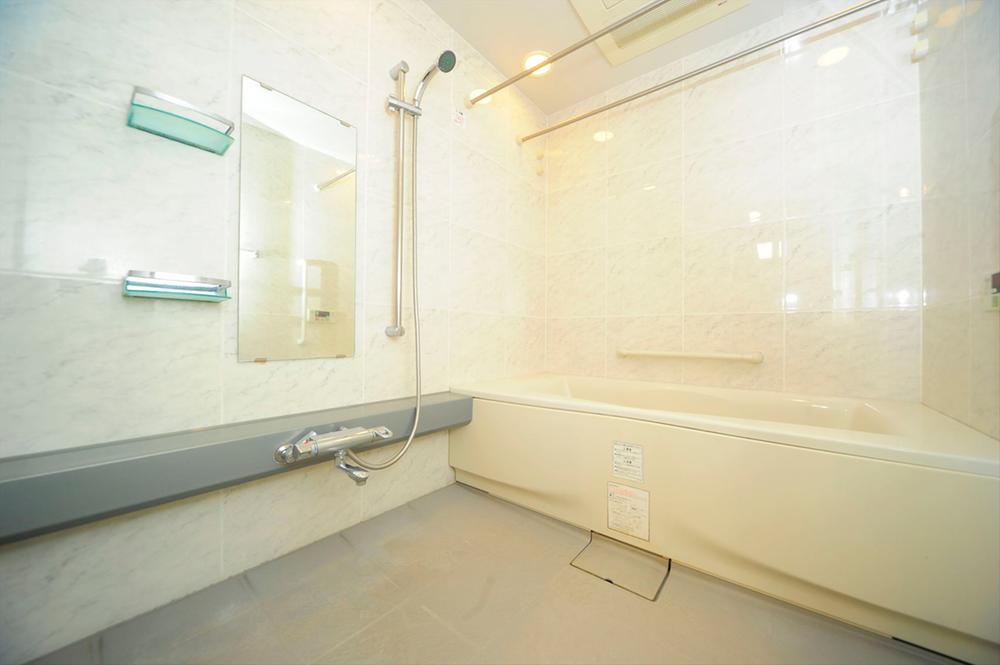 A very clean your bathroom also, You can soak in the leisurely bath.
浴室も大変きれいにお使いで、ゆったりと浴槽に浸かる事ができます。
Kitchenキッチン 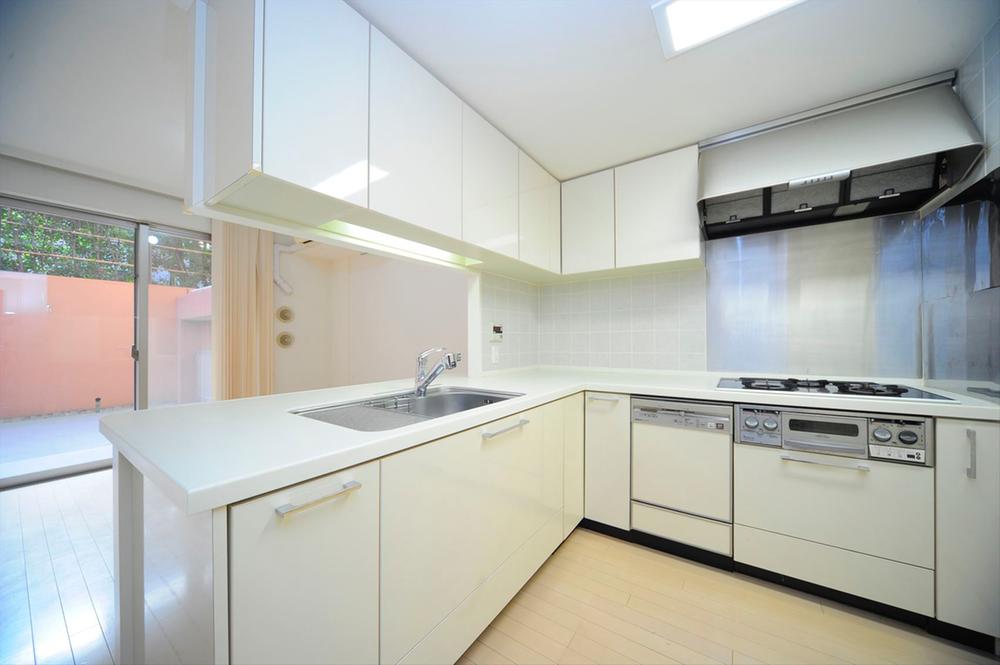 Adopt a user-friendly L-shaped kitchen. You can also cook while watching the spacious space and your family.
使い勝手の良いL字キッチンを採用。広々としたスペース且つご家族を見ながら調理もできます。
Wash basin, toilet洗面台・洗面所 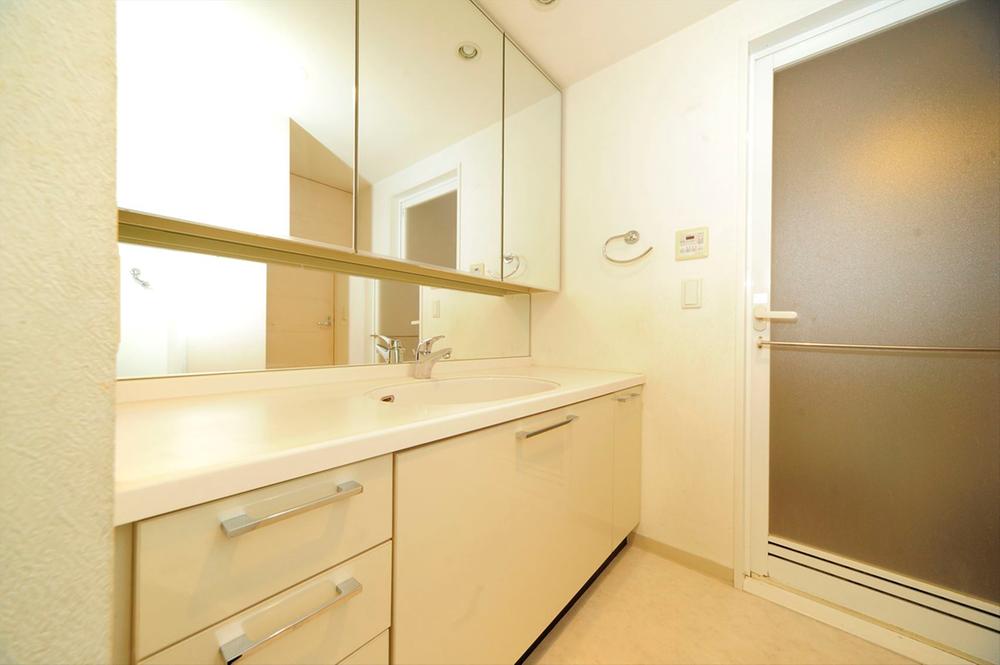 It is a wash basin of a large three-sided mirror adoption.
大型の三面鏡採用の洗面台です。
Receipt収納 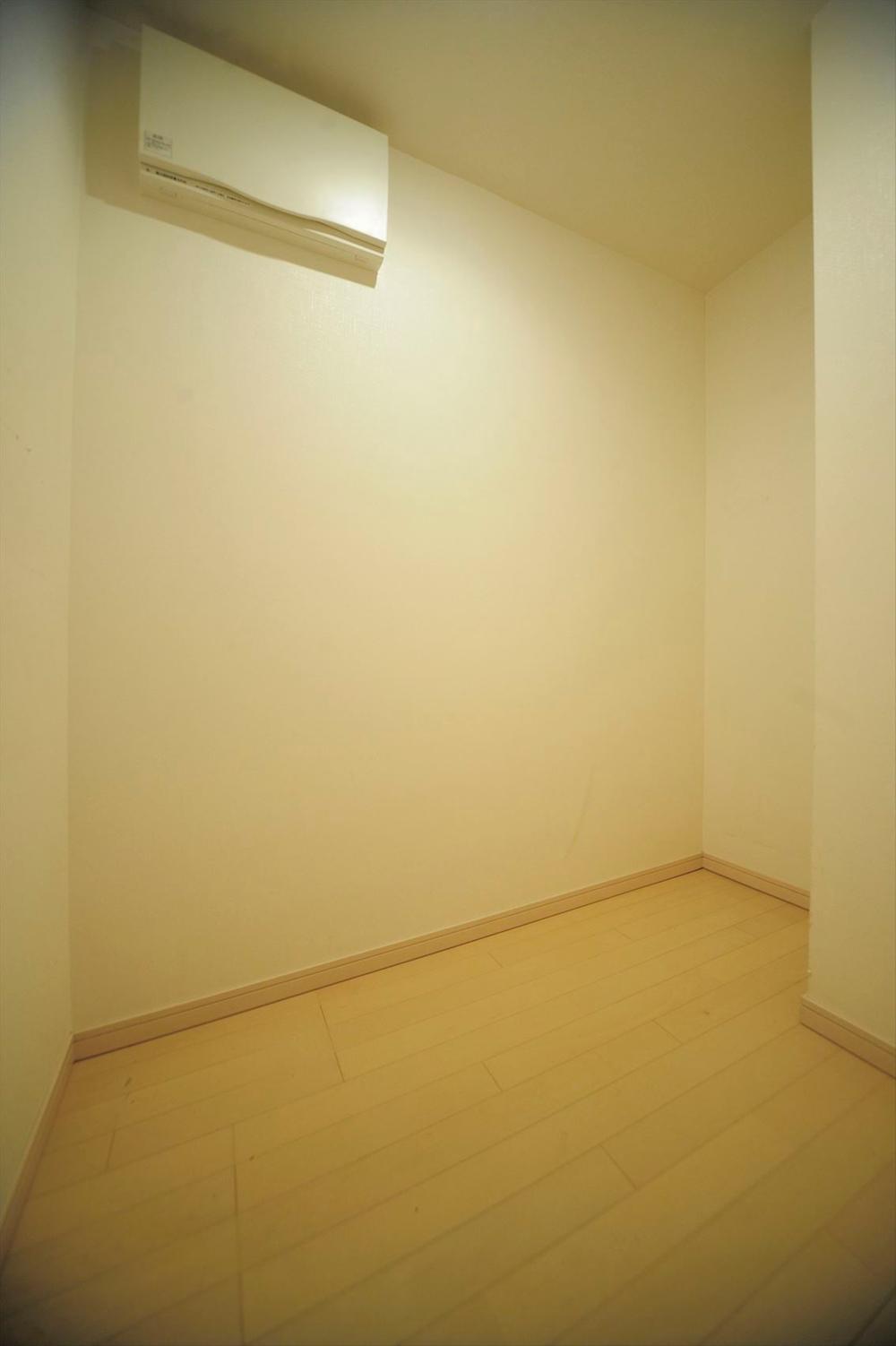 Also clean the room by securing a large closet space.
納戸スペースを大きく確保することで室内もすっきりします。
Garden庭 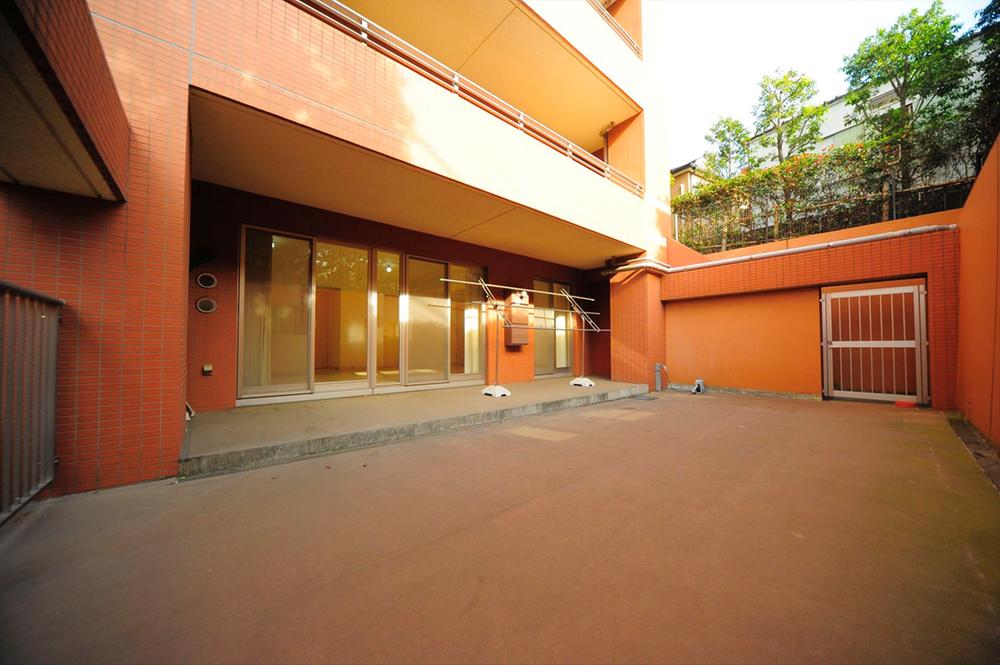 The elegant temporary on the terrace space.
テラススペースで優雅な一時を。
Shopping centreショッピングセンター 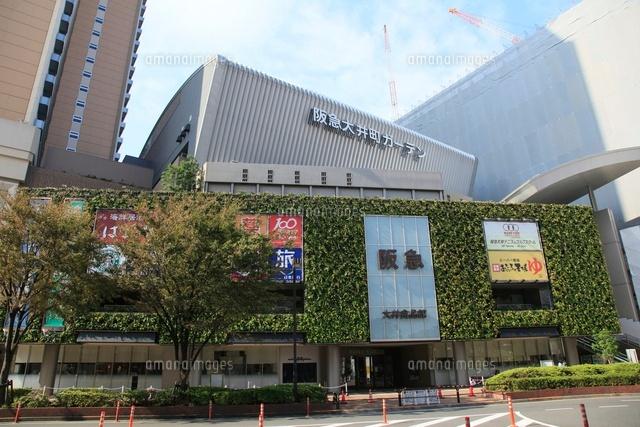 795m to Hankyu Oimachi Garden
阪急大井町ガーデンまで795m
Other localその他現地 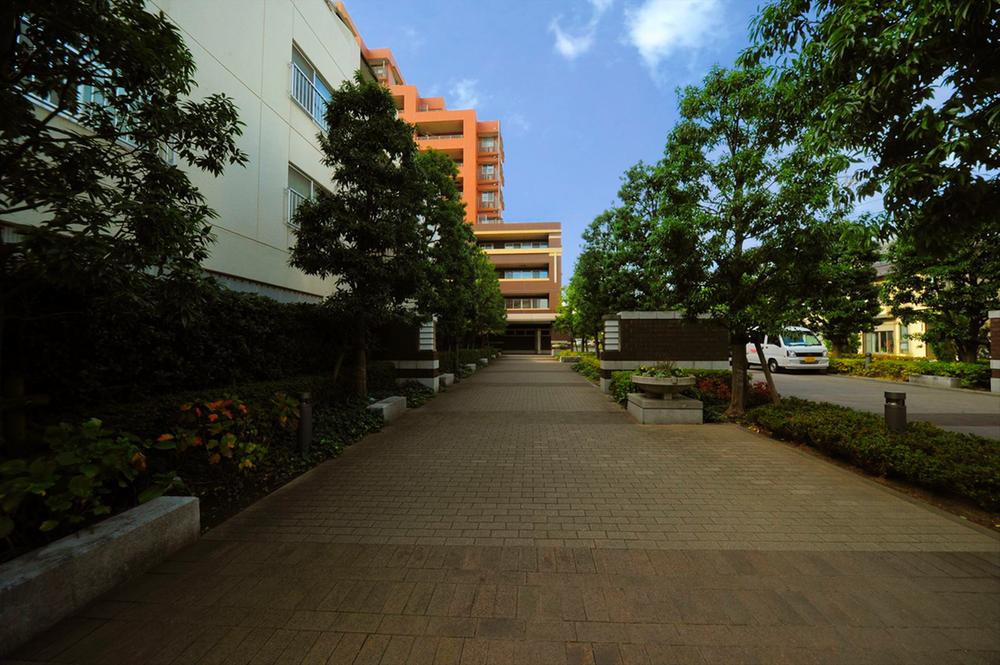 Special road leading to the two layers of the entrance of the sophisticated natural stone tile floors and wood walls.
洗練された自然石タイルの床と木目調の壁の2層のエントランスへと続く特別な道。
Supermarketスーパー 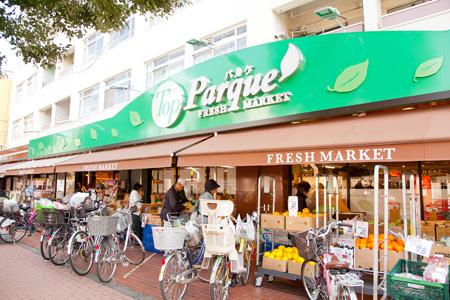 420m to the top Kashima shop
トップ鹿島店まで420m
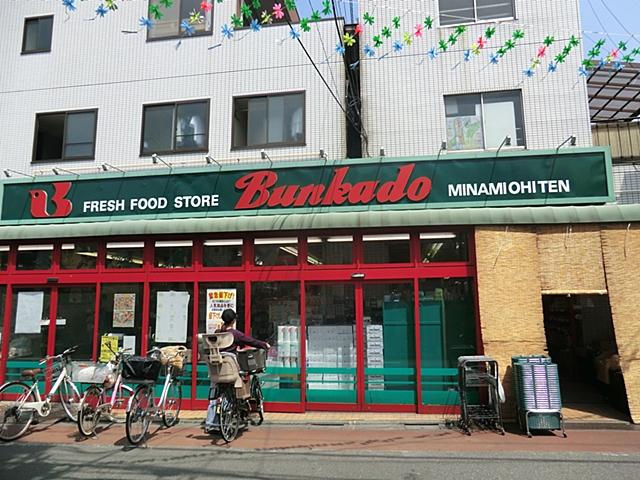 887m to Super Bunkado Minamioi shop
スーパー文化堂南大井店まで887m
Location
|
















