Used Apartments » Kanto » Tokyo » Shinagawa
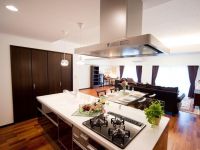 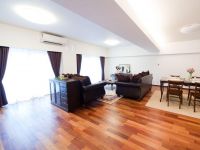
| | Shinagawa-ku, Tokyo 東京都品川区 |
| JR Yamanote Line "Meguro" walking 4 minutes JR山手線「目黒」歩4分 |
| ■ Natural solid wood use Designer's full renovation Mansion! ■ At any time can be your tour for the vacancy! ■ Please feel free to contact us! Soon we will correspond! ■ Pets welcome breeding! ■天然無垢材使用デザイナーズフルリノベーションマンション!■空室の為いつでもご見学可能!■お気軽にお問合せ下さい!すぐに対応致します!■ペット飼育可能! |
| ◇ ◆ ◇ ◆ ◇ ◆ ◇ ◆ ◇ ◆ ◇ ◆ ◇ ◆ ◇ ◆ ◇ ◆ ◇ ◆ ◇ ◆ ◇ ◆ ◇ ◆ ◇ ◆ ◇ ◆ ◇ ◆ ◇ ☆ What% interest rate of the mortgage .. ☆ The total included expenses How much .. I think the worry it is a lot, but I will answer all because, Please do not hesitate to contact us. In the case of o our alliance mortgage available, The entire period up to minus 1.75 percent preferential treatment. To o apply, conditions ・ There is a review. o weekdays ・ Saturday and Sunday ・ We will guide regardless of holiday. We can come to pick you up at o car. ◇ ◆ ◇ ◆ ◇ ◆ ◇ ◆ ◇ ◆ ◇ ◆ ◇ ◆ ◇ ◆ ◇ ◆ ◇ ◆ ◇ ◆ ◇ ◆ ◇ ◆ ◇ ◆ ◇ ◆ ◇ ◆ ◇ ※ Property photos will be the photograph immediately after the renovation of the August 2011. ※ It does not include furniture, etc.. ◇◆◇◆◇◆◇◆◇◆◇◆◇◆◇◆◇◆◇◆◇◆◇◆◇◆◇◆◇◆◇◆◇☆住宅ローンの金利は何%..☆諸費用込みの総額はいくら..心配事が沢山あると思いますが全てお答え致しますので、お気軽にお問い合わせくださいませ。o弊社の提携住宅ローン利用の場合、全期間最大マイナス1.75パーセント優遇。o適用には、条件・審査がございます。o平日・土日・祝日問わずご案内致します。oお車でお迎えに伺います。◇◆◇◆◇◆◇◆◇◆◇◆◇◆◇◆◇◆◇◆◇◆◇◆◇◆◇◆◇◆◇◆◇※物件写真は平成23年8月のリノベーション直後の写真になります。※家具等は含まれません。 |
Features pickup 特徴ピックアップ | | Immediate Available / 2 along the line more accessible / LDK20 tatami mats or more / Super close / It is close to the city / System kitchen / Bathroom Dryer / Yang per good / Share facility enhancement / All room storage / Flat to the station / A quiet residential area / 24 hours garbage disposal Allowed / Washbasin with shower / Face-to-face kitchen / Security enhancement / Barrier-free / Natural materials / Bathroom 1 tsubo or more / Flooring Chokawa / Bicycle-parking space / Elevator / Otobasu / High speed Internet correspondence / Warm water washing toilet seat / TV monitor interphone / Renovation / High-function toilet / Urban neighborhood / Mu front building / Ventilation good / All living room flooring / Good view / Dish washing dryer / Walk-in closet / All room 6 tatami mats or more / water filter / Storeroom / Pets Negotiable / BS ・ CS ・ CATV / Maintained sidewalk / Flat terrain 即入居可 /2沿線以上利用可 /LDK20畳以上 /スーパーが近い /市街地が近い /システムキッチン /浴室乾燥機 /陽当り良好 /共有施設充実 /全居室収納 /駅まで平坦 /閑静な住宅地 /24時間ゴミ出し可 /シャワー付洗面台 /対面式キッチン /セキュリティ充実 /バリアフリー /自然素材 /浴室1坪以上 /フローリング張替 /駐輪場 /エレベーター /オートバス /高速ネット対応 /温水洗浄便座 /TVモニタ付インターホン /リノベーション /高機能トイレ /都市近郊 /前面棟無 /通風良好 /全居室フローリング /眺望良好 /食器洗乾燥機 /ウォークインクロゼット /全居室6畳以上 /浄水器 /納戸 /ペット相談 /BS・CS・CATV /整備された歩道 /平坦地 | Property name 物件名 | | CI Mansion platinum シーアイマンション白金 | Price 価格 | | 64,800,000 yen 6480万円 | Floor plan 間取り | | 1LDK + S (storeroom) 1LDK+S(納戸) | Units sold 販売戸数 | | 1 units 1戸 | Total units 総戸数 | | 107 units 107戸 | Occupied area 専有面積 | | 95.79 sq m 95.79m2 | Other area その他面積 | | Balcony area: 10.5 sq m バルコニー面積:10.5m2 | Whereabouts floor / structures and stories 所在階/構造・階建 | | Second floor / SRC12 story 2階/SRC12階建 | Completion date 完成時期(築年月) | | April 1975 1975年4月 | Address 住所 | | Shinagawa-ku, Tokyo Kamiosaki 2 東京都品川区上大崎2 | Traffic 交通 | | JR Yamanote Line "Meguro" walking 4 minutes
Tokyo Metro Nanboku Line "Shiroganedai" walk 7 minutes
Toei Mita Line "Shiroganedai" walk 7 minutes JR山手線「目黒」歩4分
東京メトロ南北線「白金台」歩7分
都営三田線「白金台」歩7分
| Related links 関連リンク | | [Related Sites of this company] 【この会社の関連サイト】 | Person in charge 担当者より | | Rep Ikeya Takeshi Age: 20 Daigyokai experience: Let's find the four years together in fun property! 担当者池谷 剛士年齢:20代業界経験:4年一緒に楽しい物件探しをしましょう! | Contact お問い合せ先 | | TEL: 0800-603-7132 [Toll free] mobile phone ・ Also available from PHS
Caller ID is not notified
Please contact the "saw SUUMO (Sumo)"
If it does not lead, If the real estate company TEL:0800-603-7132【通話料無料】携帯電話・PHSからもご利用いただけます
発信者番号は通知されません
「SUUMO(スーモ)を見た」と問い合わせください
つながらない方、不動産会社の方は
| Administrative expense 管理費 | | 25,280 yen / Month (consignment (commuting)) 2万5280円/月(委託(通勤)) | Repair reserve 修繕積立金 | | 15,780 yen / Month 1万5780円/月 | Time residents 入居時期 | | Immediate available 即入居可 | Whereabouts floor 所在階 | | Second floor 2階 | Direction 向き | | East 東 | Renovation リフォーム | | August 2011 interior renovation completed (kitchen ・ bathroom ・ toilet ・ wall ・ floor ・ all rooms) 2011年8月内装リフォーム済(キッチン・浴室・トイレ・壁・床・全室) | Overview and notices その他概要・特記事項 | | Contact: Ikeya Takeshi 担当者:池谷 剛士 | Structure-storey 構造・階建て | | SRC12 story SRC12階建 | Site of the right form 敷地の権利形態 | | Ownership 所有権 | Use district 用途地域 | | Commerce 商業 | Company profile 会社概要 | | <Mediation> Minister of Land, Infrastructure and Transport (2) No. 007684 (Ltd.) propoxycarbonyl life Yubinbango104-0028, Chuo-ku, Tokyo Yaesu 2-5-12 Prairie Yaesu Building 5th floor <仲介>国土交通大臣(2)第007684号(株)プロポライフ〒104-0028 東京都中央区八重洲2-5-12 プレリー八重洲ビル5階 | Construction 施工 | | Sampei Kogyo Co., Ltd. 三平興業(株) |
Kitchenキッチン 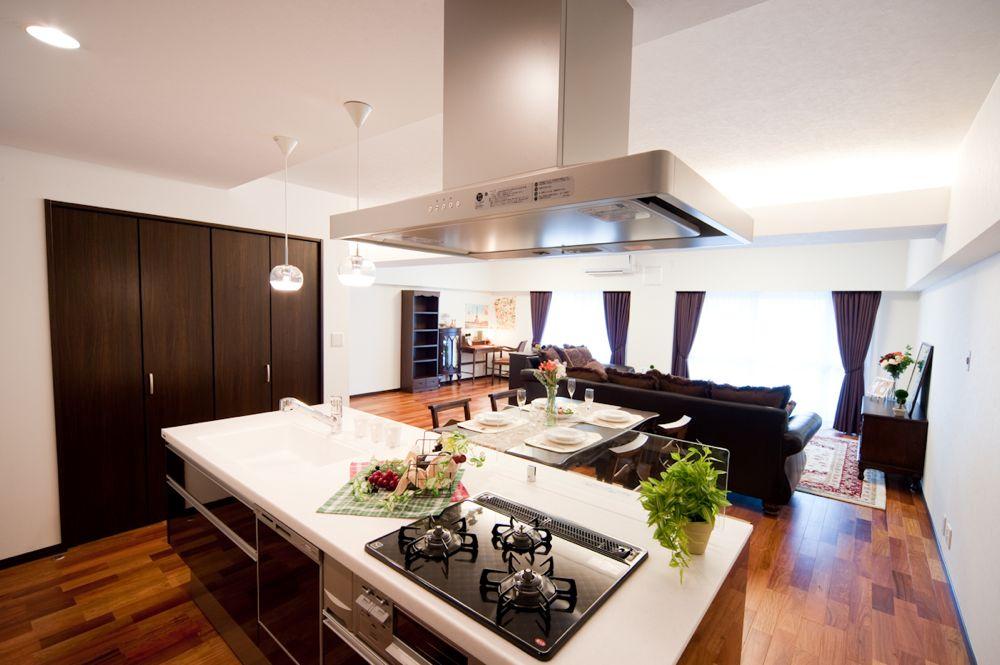 March will be 23 August of renovation immediately after photo. It does not include furniture, etc..
平成23年8月のリノベーション直後の写真になります。家具等は含まれません。
Livingリビング 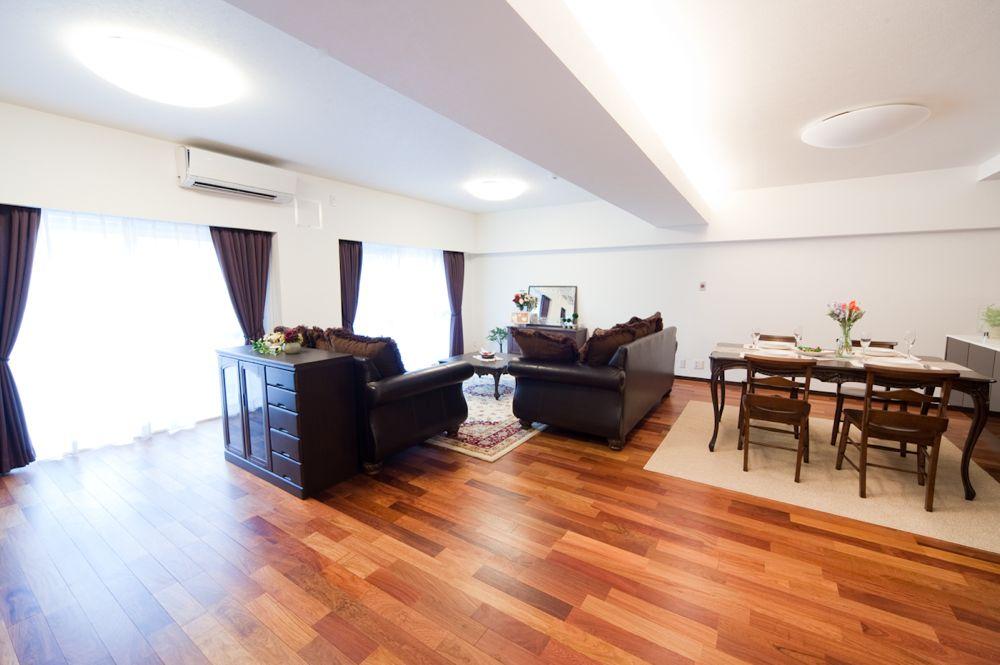 March will be 23 August of renovation immediately after photo. It does not include furniture, etc..
平成23年8月のリノベーション直後の写真になります。
家具等は含まれません。
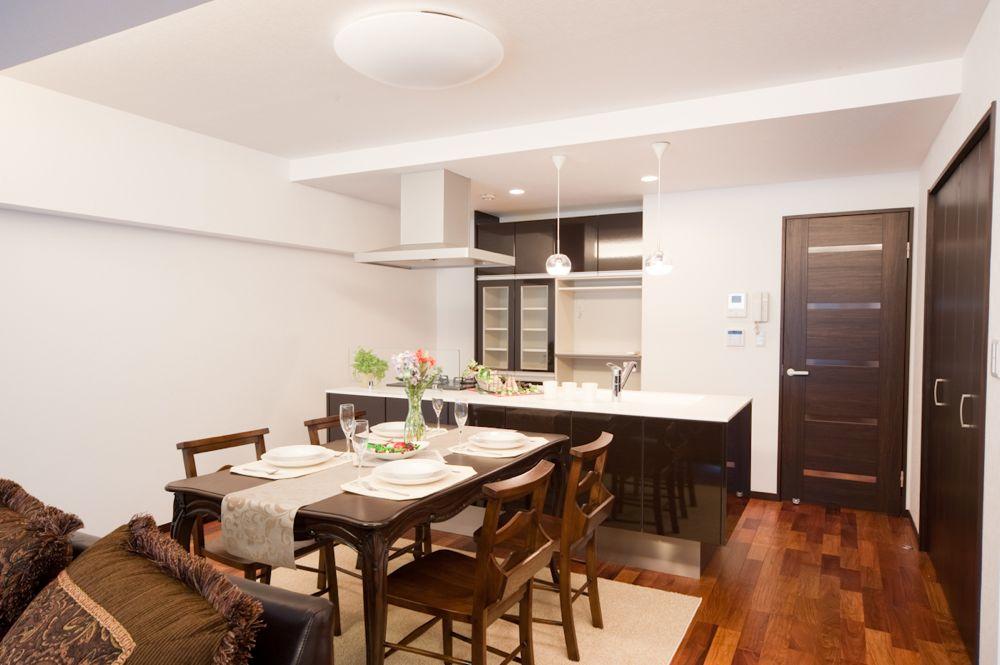 March will be 23 August of renovation immediately after photo. It does not include furniture, etc..
平成23年8月のリノベーション直後の写真になります。
家具等は含まれません。
Kitchenキッチン 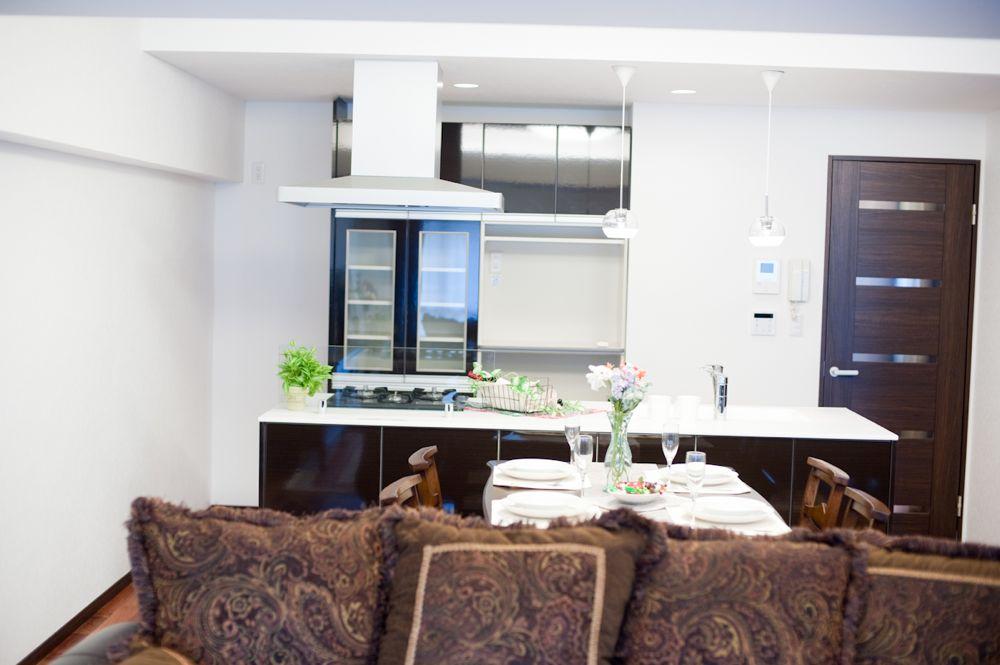 March will be 23 August of renovation immediately after photo. It does not include furniture, etc..
平成23年8月のリノベーション直後の写真になります。
家具等は含まれません。
Livingリビング 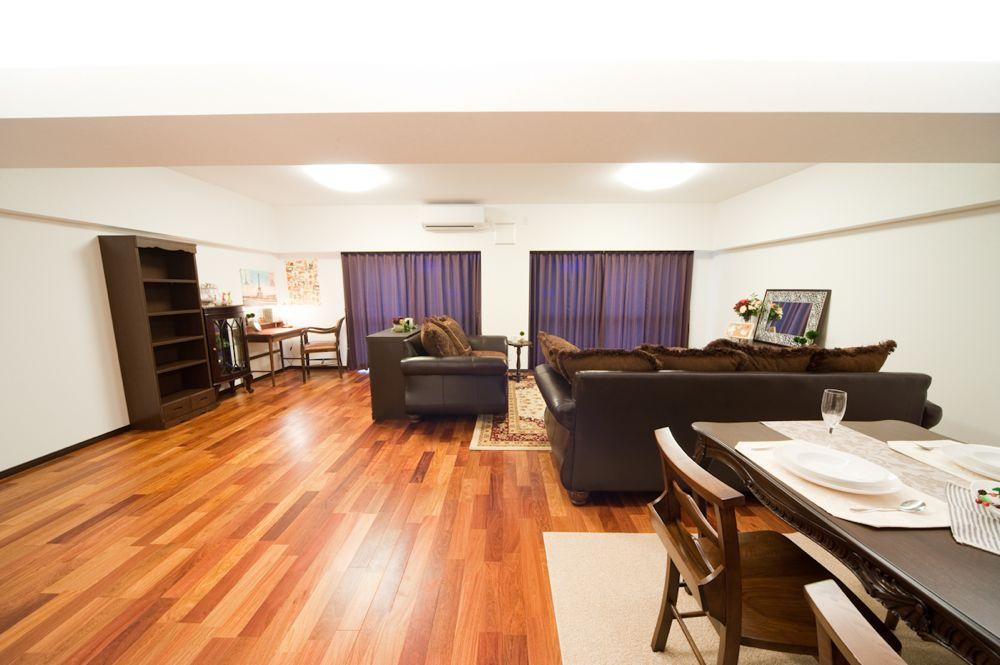 March will be 23 August of renovation immediately after photo. It does not include furniture, etc..
平成23年8月のリノベーション直後の写真になります。
家具等は含まれません。
Bathroom浴室 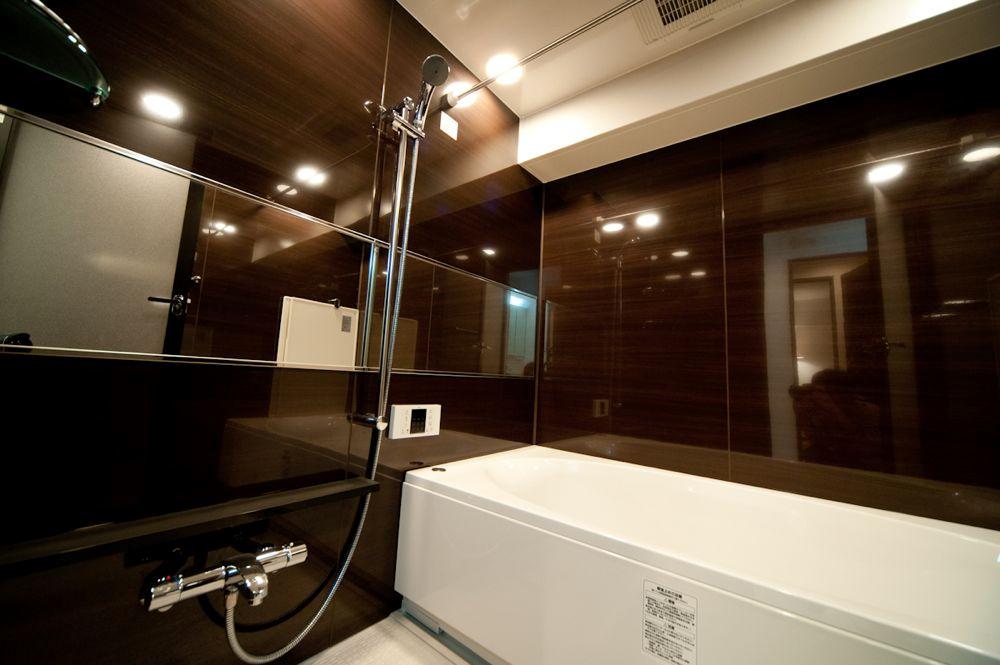 March will be 23 August of renovation immediately after photo.
平成23年8月のリノベーション直後の写真になります。
Floor plan間取り図 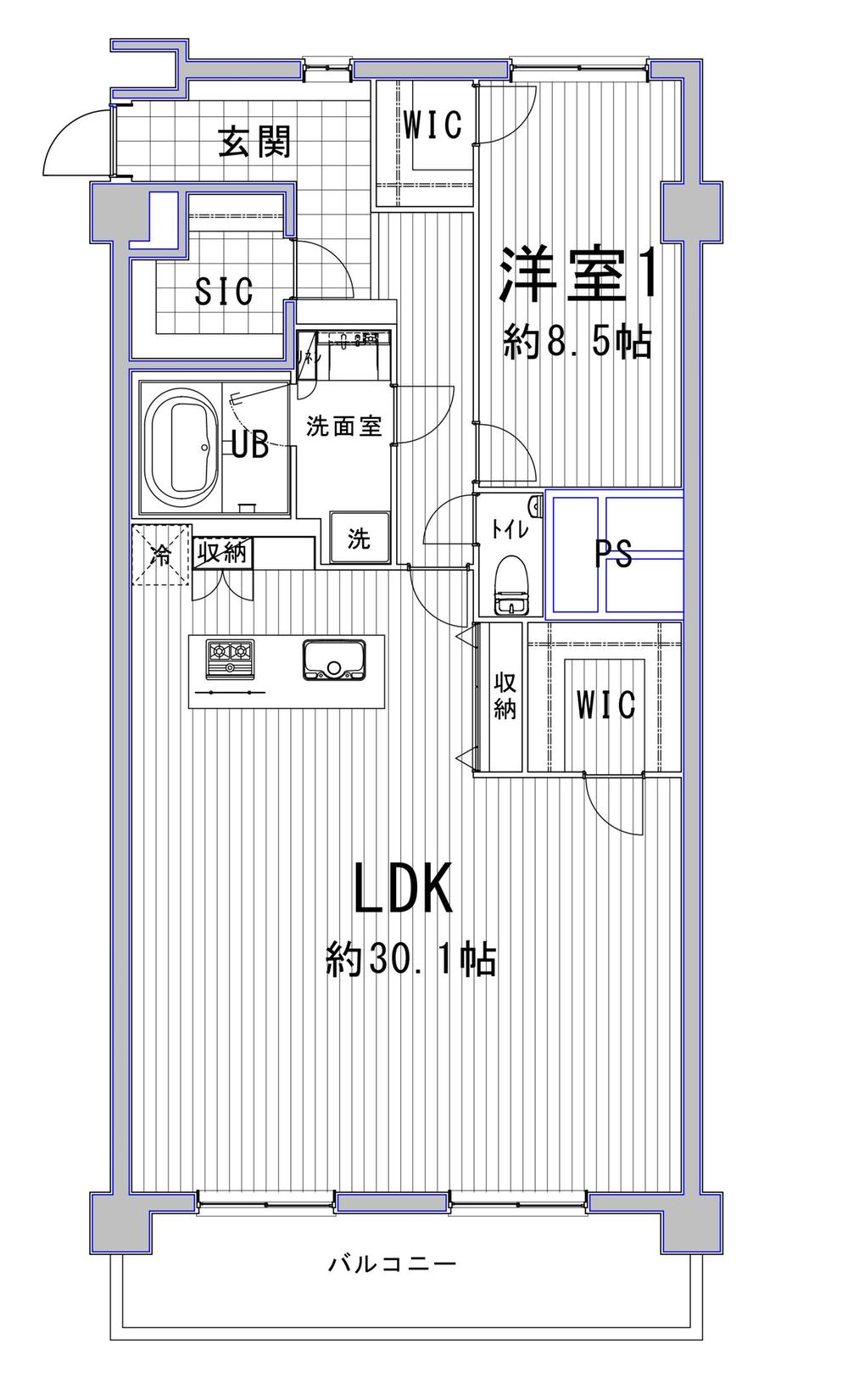 1LDK + S (storeroom), Price 64,800,000 yen, Occupied area 95.79 sq m , Balcony area 10.5 sq m
1LDK+S(納戸)、価格6480万円、専有面積95.79m2、バルコニー面積10.5m2
Non-living roomリビング以外の居室 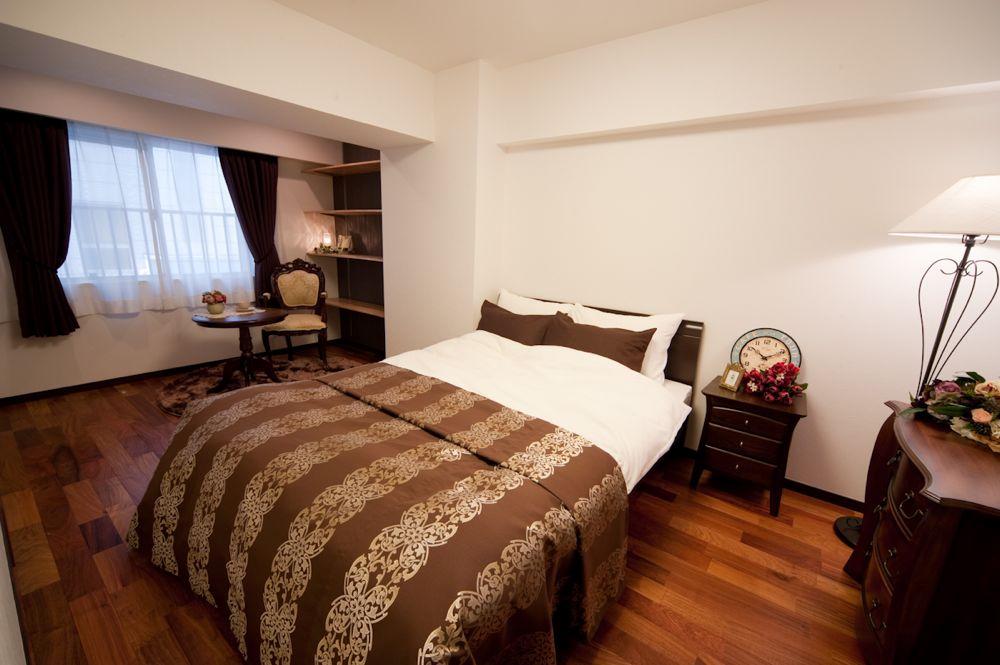 March will be 23 August of renovation immediately after photo.
平成23年8月のリノベーション直後の写真になります。
Wash basin, toilet洗面台・洗面所 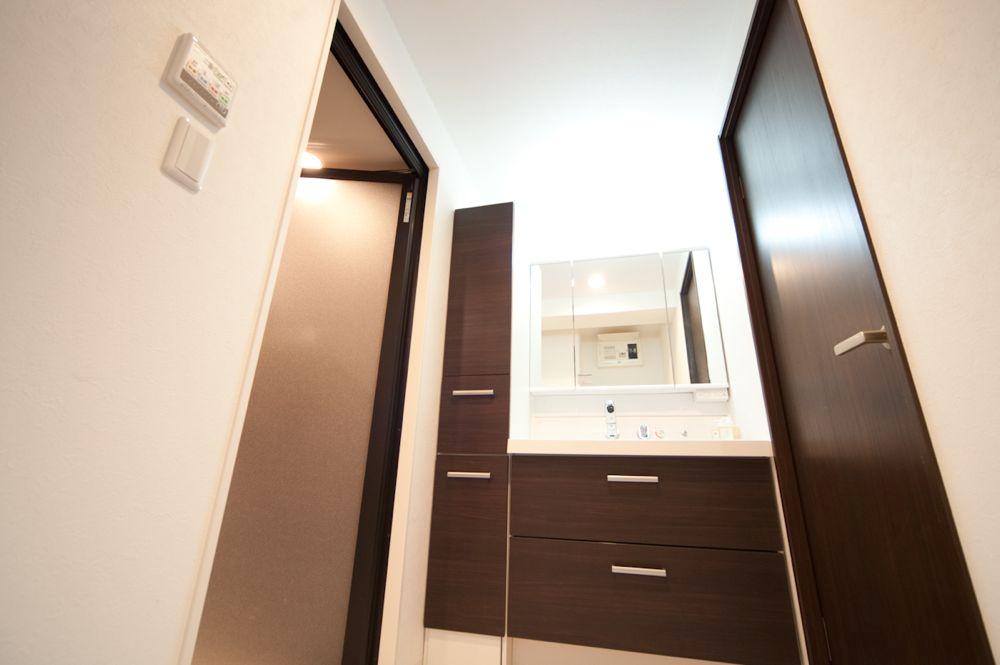 March will be 23 August of renovation immediately after photo.
平成23年8月のリノベーション直後の写真になります。
Toiletトイレ 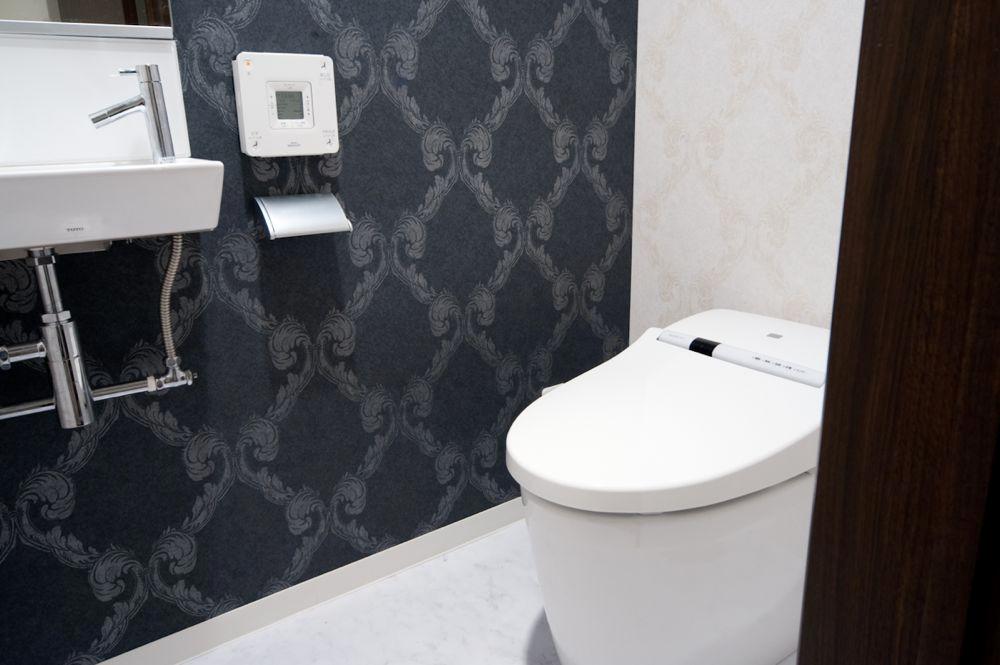 March will be 23 August of renovation immediately after photo.
平成23年8月のリノベーション直後の写真になります。
Otherその他 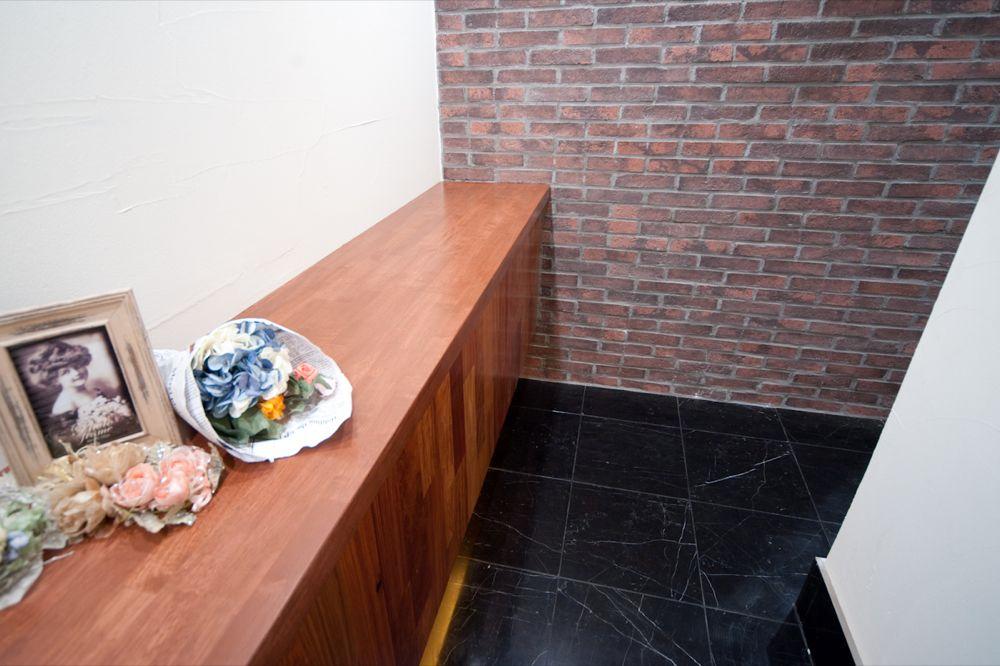 March will be 23 August of renovation immediately after photo.
平成23年8月のリノベーション直後の写真になります。
Livingリビング 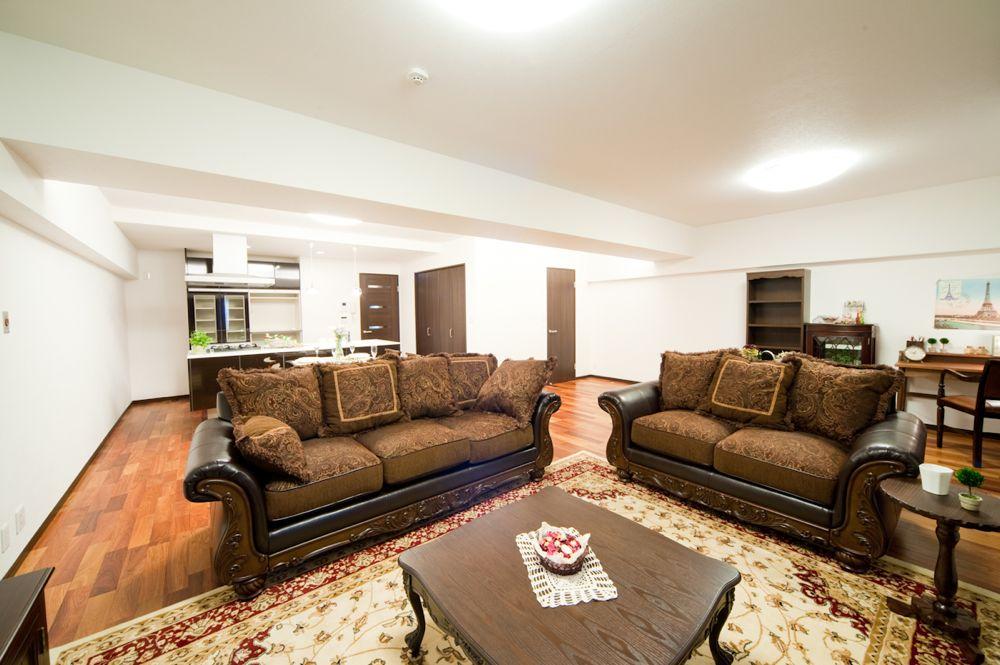 March will be 23 August of renovation immediately after photo.
平成23年8月のリノベーション直後の写真になります。
Kitchenキッチン 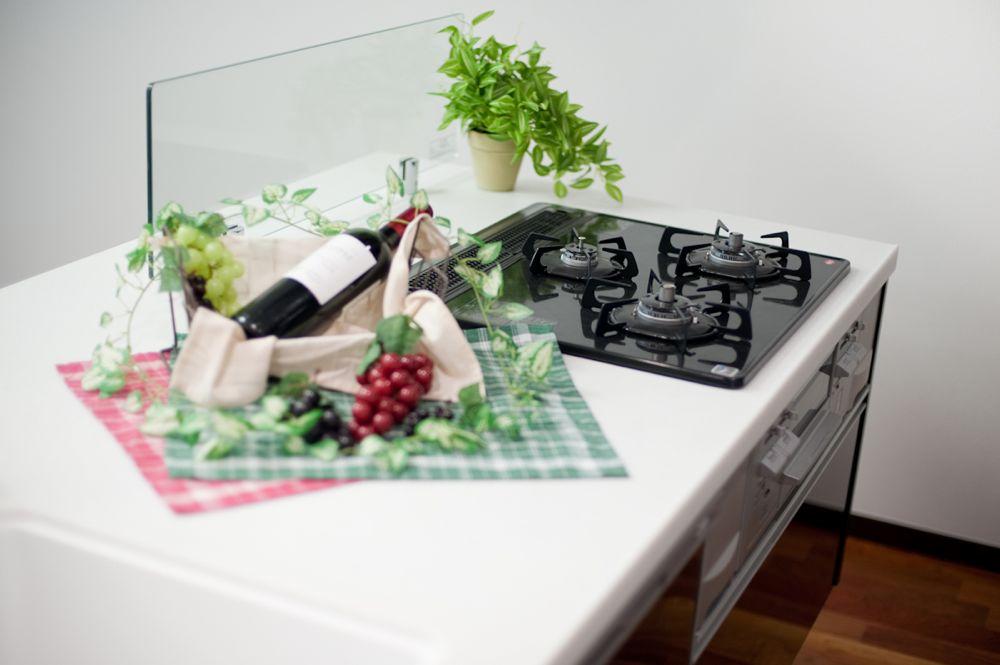 March will be 23 August of renovation immediately after photo.
平成23年8月のリノベーション直後の写真になります。
Toiletトイレ 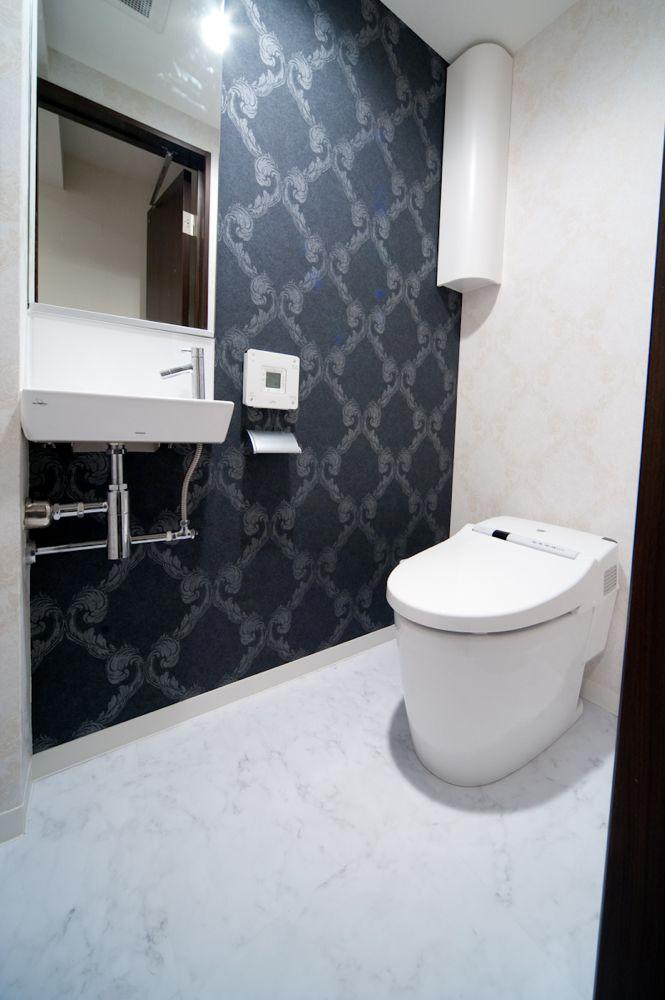 March will be 23 August of renovation immediately after photo.
平成23年8月のリノベーション直後の写真になります。
Otherその他 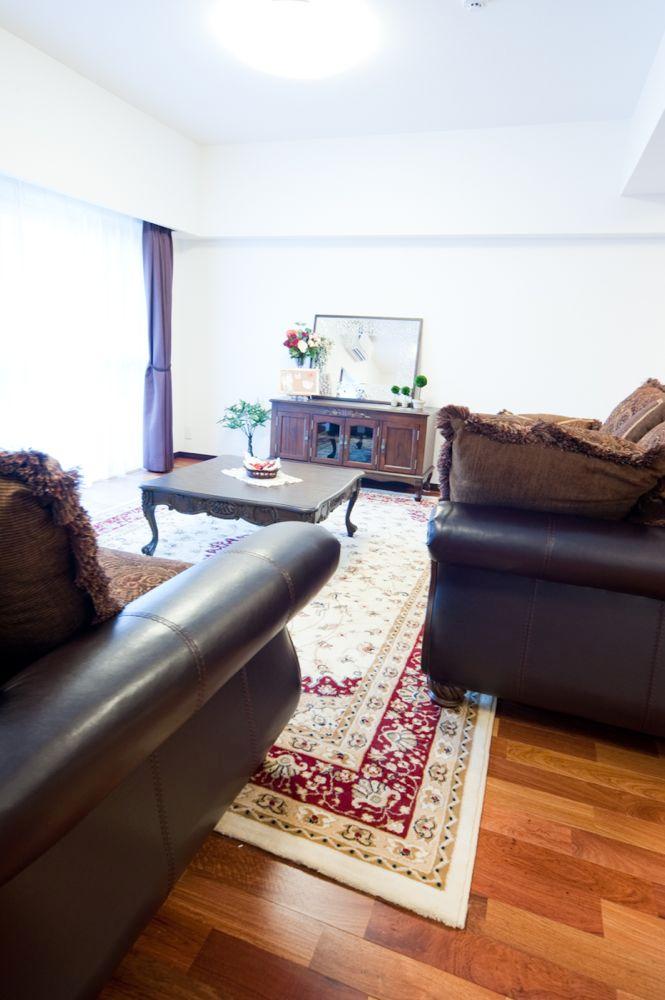 March will be 23 August of renovation immediately after photo.
平成23年8月のリノベーション直後の写真になります。
Livingリビング 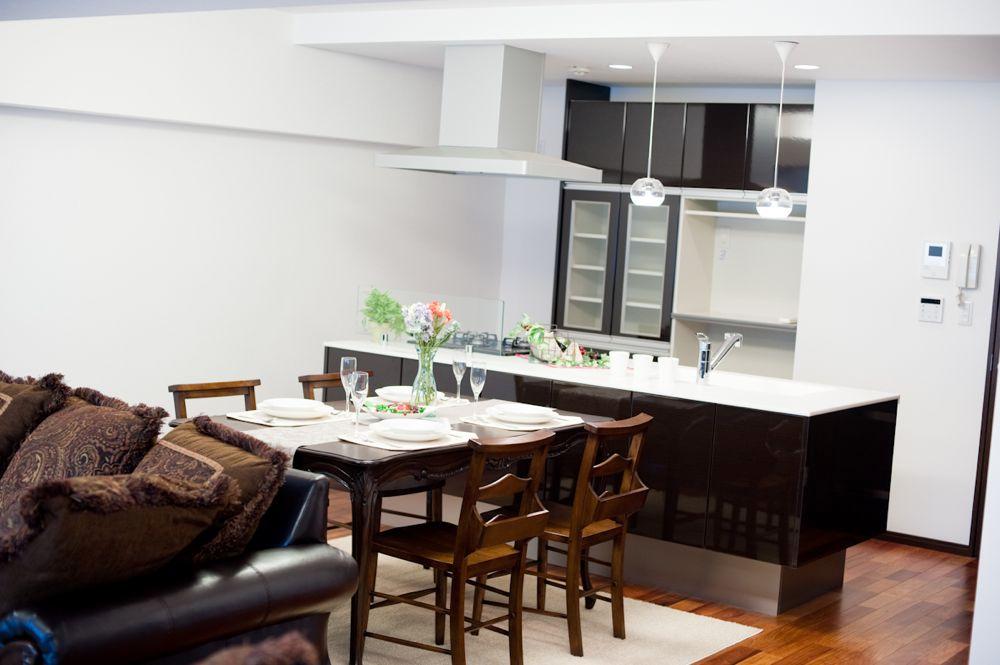 March will be 23 August of renovation immediately after photo.
平成23年8月のリノベーション直後の写真になります。
Otherその他 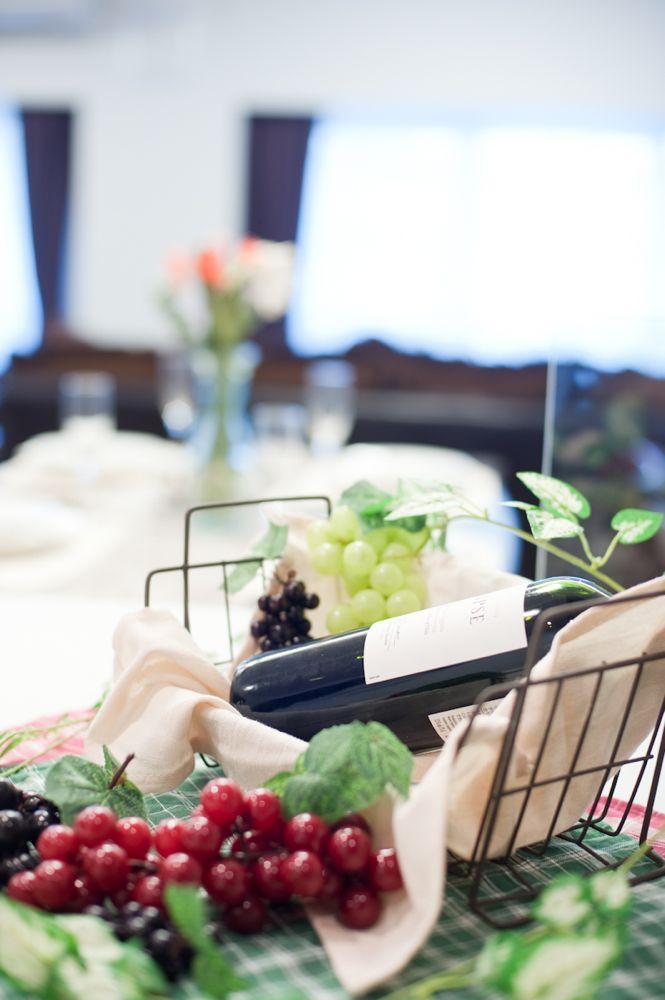 March will be 23 August of renovation immediately after photo.
平成23年8月のリノベーション直後の写真になります。
Livingリビング 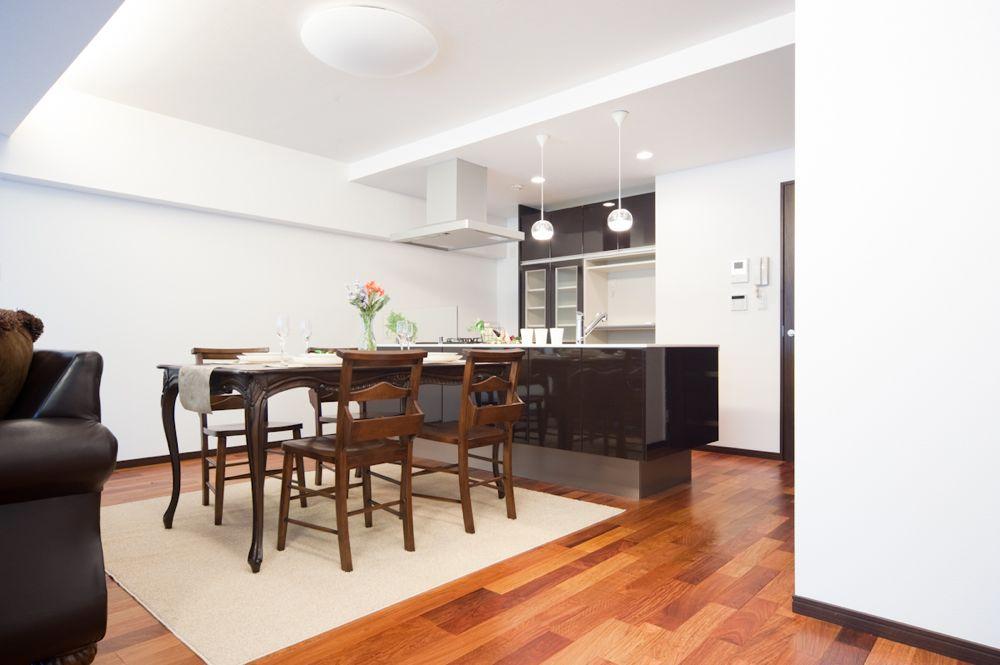 March will be 23 August of renovation immediately after photo.
平成23年8月のリノベーション直後の写真になります。
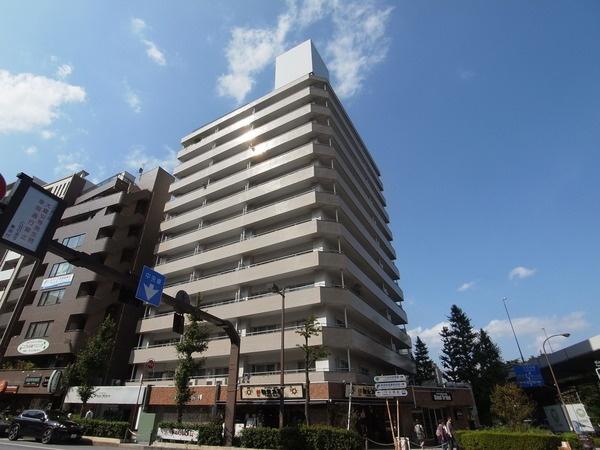 Local appearance photo
現地外観写真
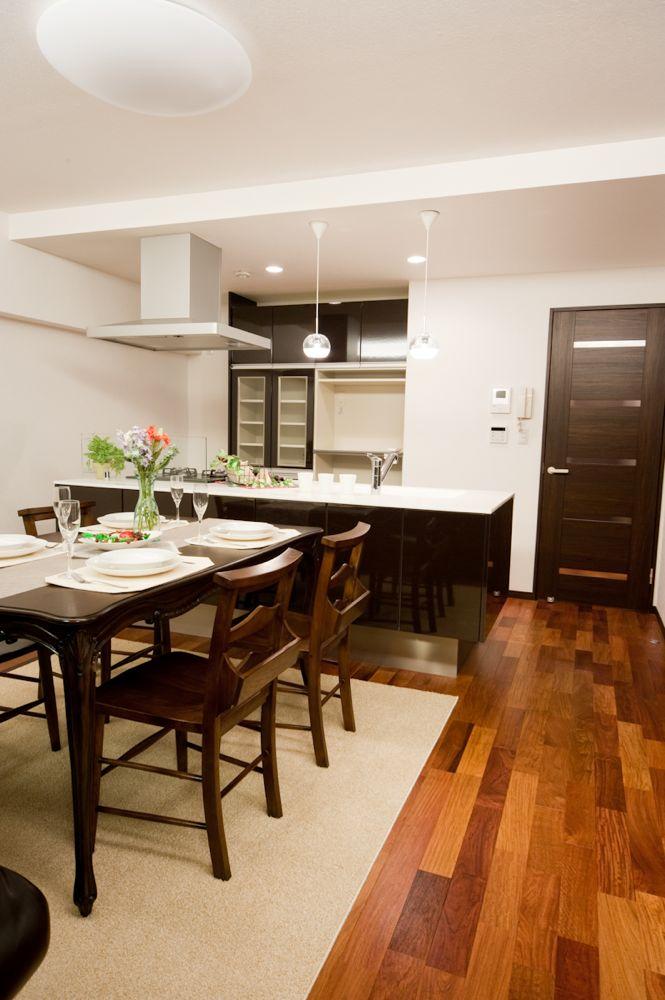 March will be 23 August of renovation immediately after photo.
平成23年8月のリノベーション直後の写真になります。
Location
| 




















