Used Apartments » Kanto » Tokyo » Shinagawa
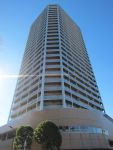 
| | Shinagawa-ku, Tokyo 東京都品川区 |
| JR Yokosuka Line "Nishi Oi" walk 1 minute JR横須賀線「西大井」歩1分 |
| ■ Yokosuka ・ Shonan Shinjuku Line "Nishi Oi" station 1 minute walk! ■ View of Mount Fuji views from all room (LD + 3 room) ■ All room is southwestward. Southwest angle dwelling unit of the wide span ■ 24-hour manned management ■横須賀線・湘南新宿ライン『西大井』駅 徒歩1分!■全居室(LD+3部屋)から富士山が望める眺望■全居室が南西向き。ワイドスパンの南西角住戸■24時間有人管理 |
| ■ ■ About 3LDK of 80m2 (79.89m2) ■ ■ ◆ ◆ Equipment found comfort ・ Characteristic ◆ ◆ Floor heating in ◎ LD ◎ hotel-like inner corridor ◎ system kitchen with a dishwasher and oven and water purifiers ◎ add-fired function Otobasu ◎ bathroom ventilation dryer ◎ Delivery Box ◎ double floor structure ◎ flat floor ■ June 2003 complete listing ■ ■ It is the room very clean your ■ Since it is currently empty room, It is free to possible preview. Please feel free to contact us. ■■ 約80m2(79.89m2)の3LDK ■■ ◆◆快適性を求めた設備・特徴◆◆ ◎LDに床暖房 ◎ホテルライクな内廊下 ◎食洗機&オーブン&浄水器付のシステムキッチン ◎追焚機能オートバス ◎浴室換気乾燥機 ◎宅配ボックス ◎二重床構造 ◎フラットフロア ■平成15年 6月完成物件■ ■室内大変綺麗にお使いです■現在空室ですので、お気軽に内覧可能です。お気軽にお問合せ下さいませ。 |
Features pickup 特徴ピックアップ | | 2 along the line more accessible / Facing south / System kitchen / Bathroom Dryer / Corner dwelling unit / Yang per good / All room storage / Flat to the station / 24 hours garbage disposal Allowed / Wide balcony / Barrier-free / South balcony / Zenshitsuminami direction / Elevator / Otobasu / TV monitor interphone / Ventilation good / All living room flooring / Good view / Southwestward / Dish washing dryer / water filter / BS ・ CS ・ CATV / Flat terrain / 24-hour manned management / Floor heating / Delivery Box 2沿線以上利用可 /南向き /システムキッチン /浴室乾燥機 /角住戸 /陽当り良好 /全居室収納 /駅まで平坦 /24時間ゴミ出し可 /ワイドバルコニー /バリアフリー /南面バルコニー /全室南向き /エレベーター /オートバス /TVモニタ付インターホン /通風良好 /全居室フローリング /眺望良好 /南西向き /食器洗乾燥機 /浄水器 /BS・CS・CATV /平坦地 /24時間有人管理 /床暖房 /宅配ボックス | Event information イベント情報 | | Open House (Please be sure to ask in advance) schedule / Every Saturday, Sunday and public holidays time / 10:00 ~ 18:30 ■ ■ Appointment sneak preview held ■ ■ It has been to the "reservation" because receive our guests per person per person slowly. Local staff will call in advance because it does not have to wait ・ Please make your reservation on the Web. オープンハウス(事前に必ずお問い合わせください)日程/毎週土日祝時間/10:00 ~ 18:30■■予約制内覧会開催■■お客様お一人様お一人様ゆっくりご覧頂く為『予約制』にさせて頂いております。現地にスタッフは待機しておりませんので事前にお電話・Web上でご予約ください。 | Property name 物件名 | | J Tower Nishi Oi Jタワー西大井 | Price 価格 | | 59,800,000 yen 5980万円 | Floor plan 間取り | | 3LDK 3LDK | Units sold 販売戸数 | | 1 units 1戸 | Total units 総戸数 | | 335 units 335戸 | Occupied area 専有面積 | | 78.89 sq m (center line of wall) 78.89m2(壁芯) | Other area その他面積 | | Balcony area: 21.74 sq m バルコニー面積:21.74m2 | Whereabouts floor / structures and stories 所在階/構造・階建 | | 7th floor / RC28 basement 1-story part SRC 7階/RC28階地下1階建一部SRC | Completion date 完成時期(築年月) | | June 2003 2003年6月 | Address 住所 | | Shinagawa-ku, Tokyo Nishi Oi 1-1-2 東京都品川区西大井1-1-2 | Traffic 交通 | | JR Yokosuka Line "Nishi Oi" walk 1 minute Shinjuku line eddy Shonan "Nishi Oi" walk 1 minute JR横須賀線「西大井」歩1分湘南新宿ライン宇須「西大井」歩1分
| Related links 関連リンク | | [Related Sites of this company] 【この会社の関連サイト】 | Contact お問い合せ先 | | TEL: 0120-984841 [Toll free] Please contact the "saw SUUMO (Sumo)" TEL:0120-984841【通話料無料】「SUUMO(スーモ)を見た」と問い合わせください | Administrative expense 管理費 | | No (consignment (resident)) 無(委託(常駐)) | Repair reserve 修繕積立金 | | Nothing 無 | Time residents 入居時期 | | Consultation 相談 | Whereabouts floor 所在階 | | 7th floor 7階 | Direction 向き | | South 南 | Structure-storey 構造・階建て | | RC28 basement 1-story part SRC RC28階地下1階建一部SRC | Site of the right form 敷地の権利形態 | | Ownership 所有権 | Use district 用途地域 | | Semi-industrial 準工業 | Company profile 会社概要 | | <Mediation> Minister of Land, Infrastructure and Transport (6) No. 004139 (Ltd.) Daikyo Riarudo Shibuya business three Division / Telephone reception → Headquarters: Tokyo 150-0002 Shibuya, Shibuya-ku, Tokyo 2-17-5 Shionogi Shibuya building <仲介>国土交通大臣(6)第004139号(株)大京リアルド渋谷店営業三課/電話受付→本社:東京〒150-0002 東京都渋谷区渋谷2-17-5 シオノギ渋谷ビル | Construction 施工 | | Sato Kogyo Co., Ltd. (stock) 佐藤工業(株) |
Local appearance photo現地外観写真 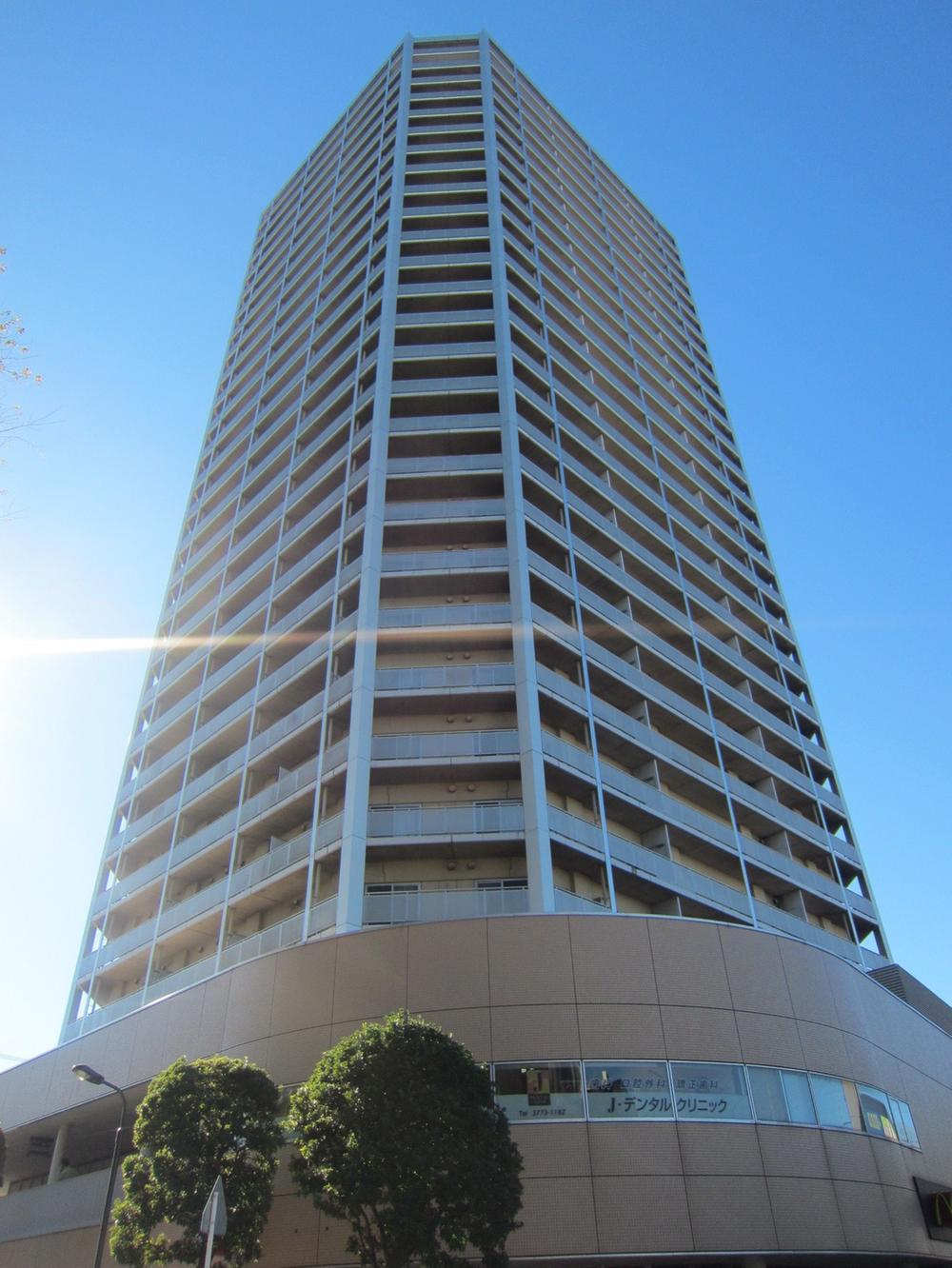 Exterior local from the northeast side (December 2013) Shooting
北東側からの外観写真現地(2013年12月)撮影
Floor plan間取り図 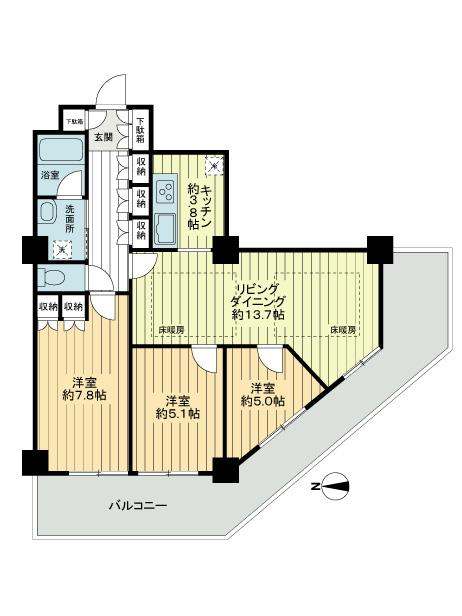 3LDK, Price 59,800,000 yen, Occupied area 78.89 sq m , Balcony area 21.74 sq m ・ About 10m or more of the wide span ・ View of Mount Fuji views from all room (LD + 3 room) ・ Day good floor plan in all room southwestward
3LDK、価格5980万円、専有面積78.89m2、バルコニー面積21.74m2 ・約10m以上のワイドスパン
・全居室(LD+3部屋)から富士山が望める眺望
・全居室南西向きで日当り良好な間取り
View photos from the dwelling unit住戸からの眺望写真 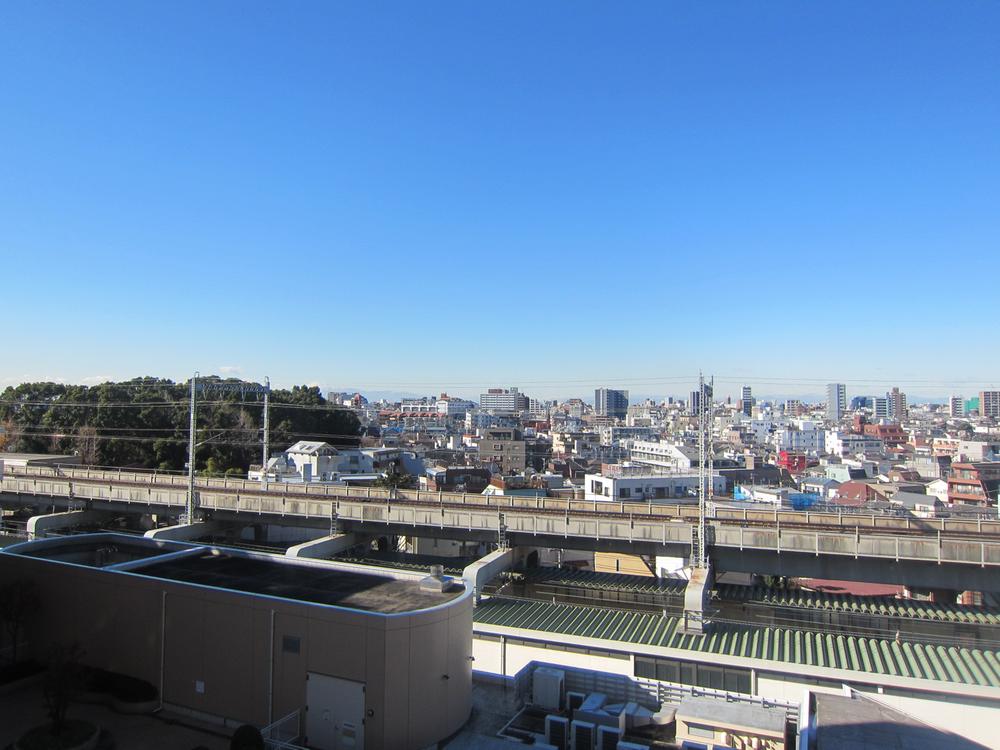 View from the Western side of the balcony
洋室側のバルコニーからの眺望
Livingリビング 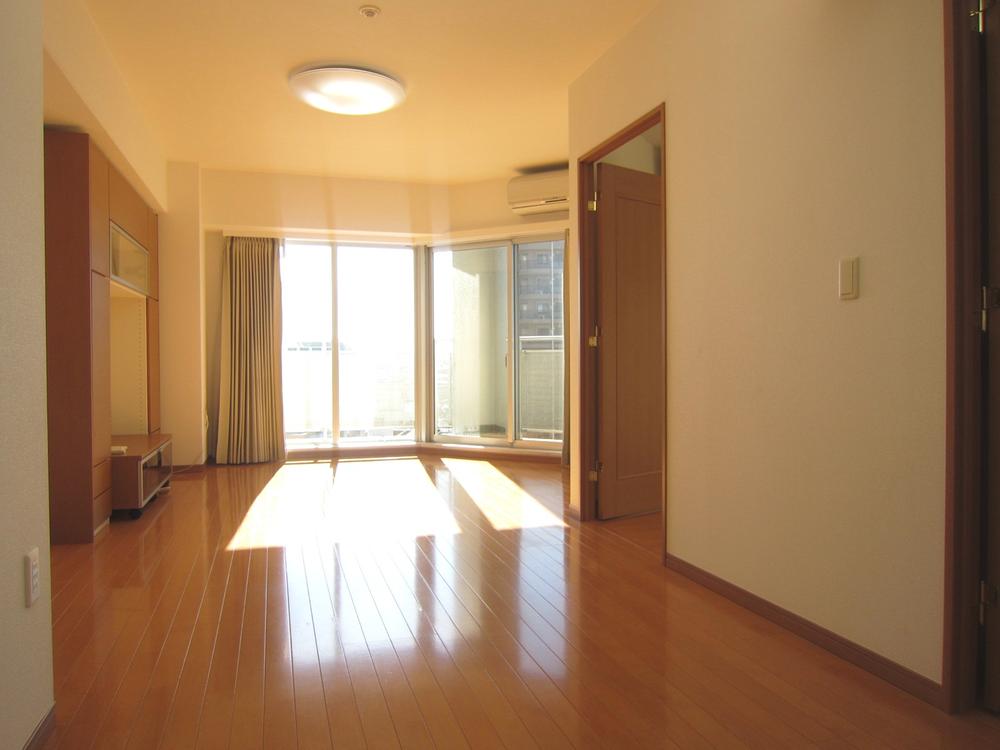 Two-plane daylight, Exposure to the sun ・ View is good living dining
2面採光で、陽当り・眺望が良好なリビングダイニング
View photos from the dwelling unit住戸からの眺望写真 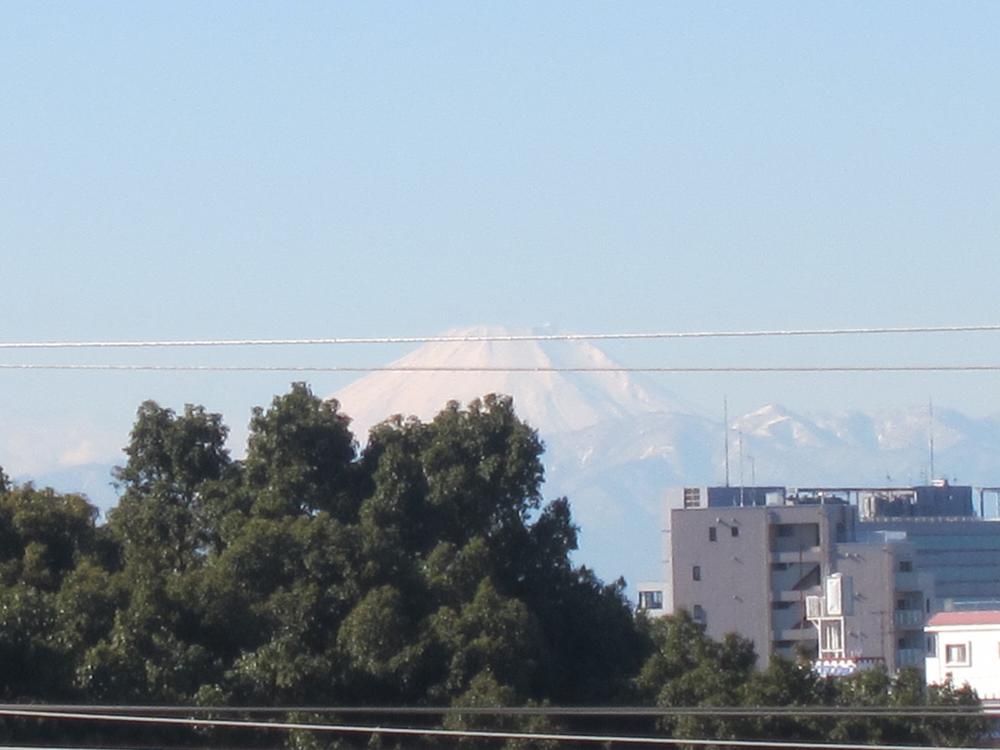 Mount Fuji can be seen from the balcony and LD + all the living room (You have to expand the view of Western-style side balcony)
バルコニーやLD+全居室から望むことができる富士山
(洋室側バルコニーの眺望を拡大しています)
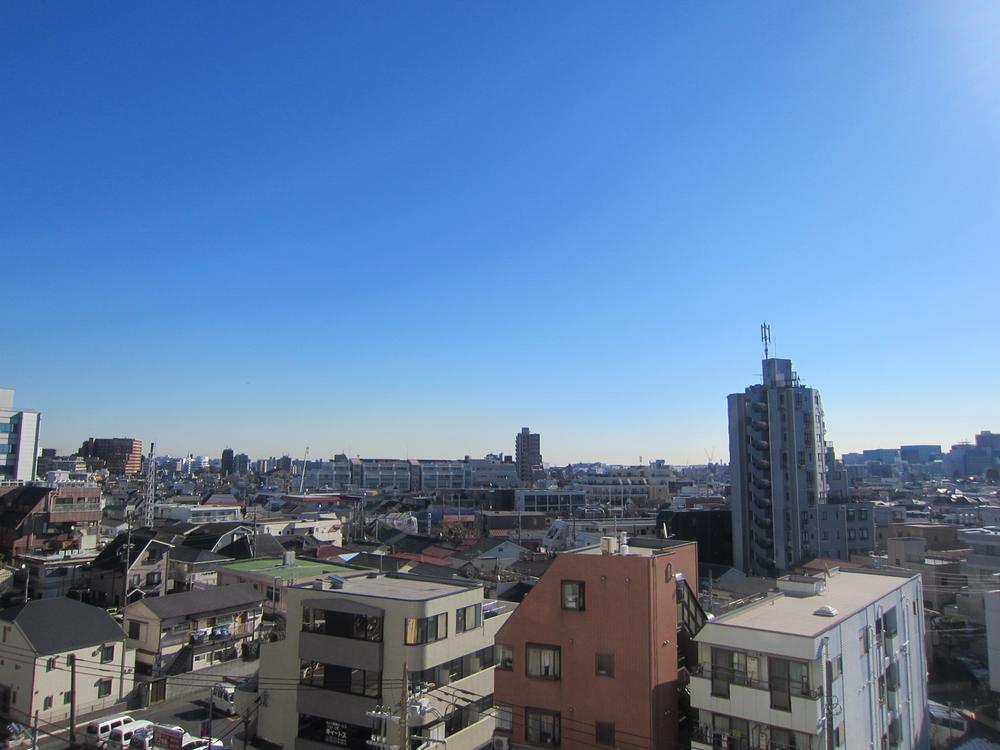 View from the balcony of the LD side
LD側のバルコニーからの眺望
Livingリビング 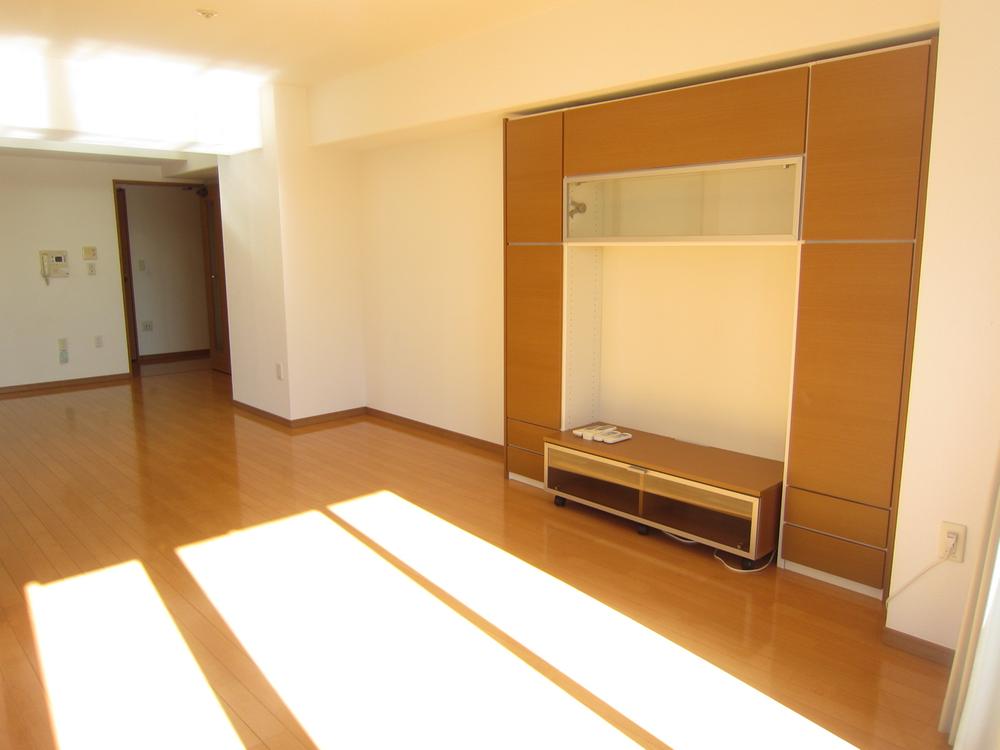 Per yang good LDK
陽当り良好なLDK
Kitchenキッチン 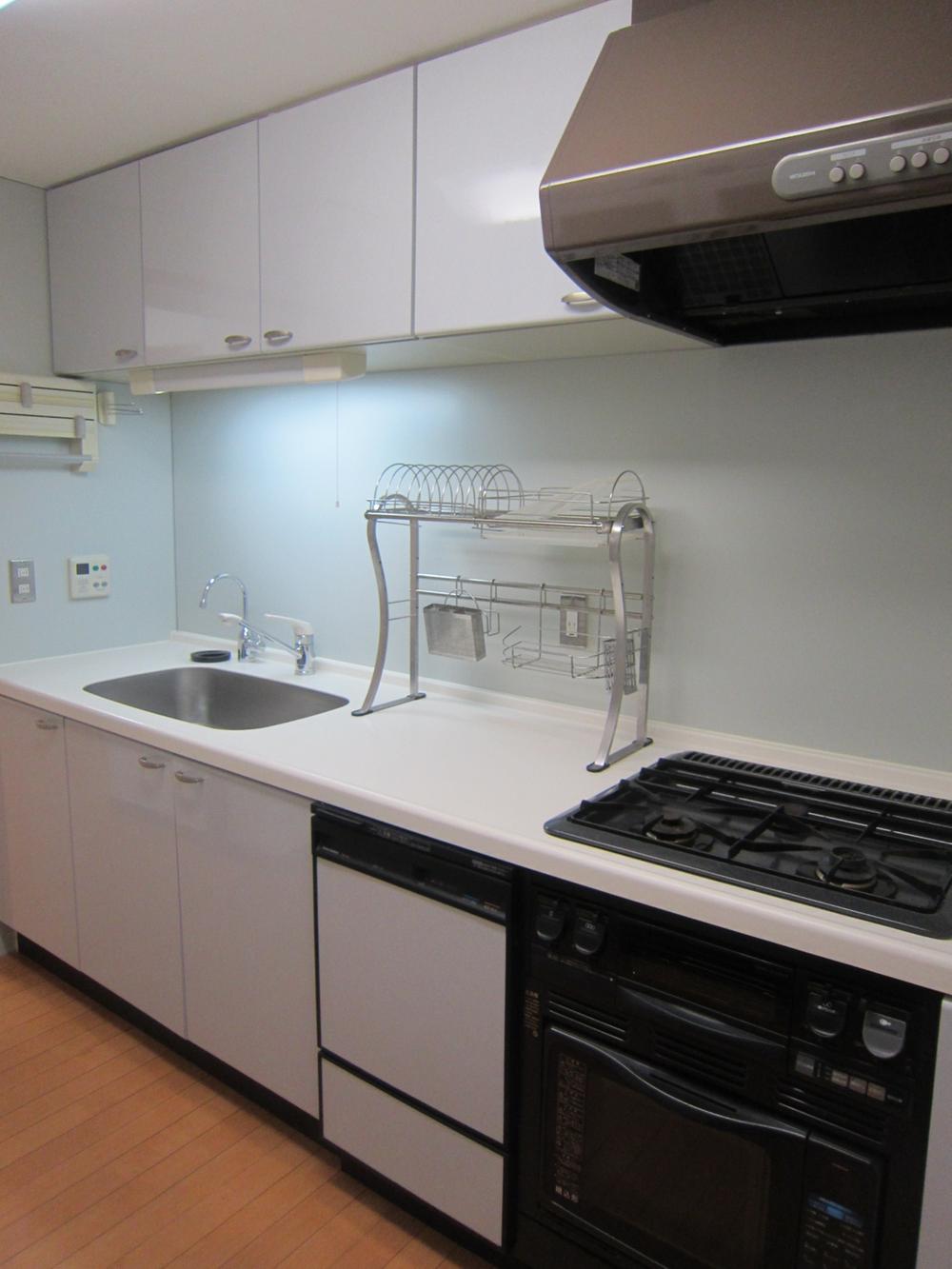 Dishwasher ・ oven ・ System kitchen with a water purifier
食洗機・オーブン・浄水器付のシステムキッチン
Bathroom浴室 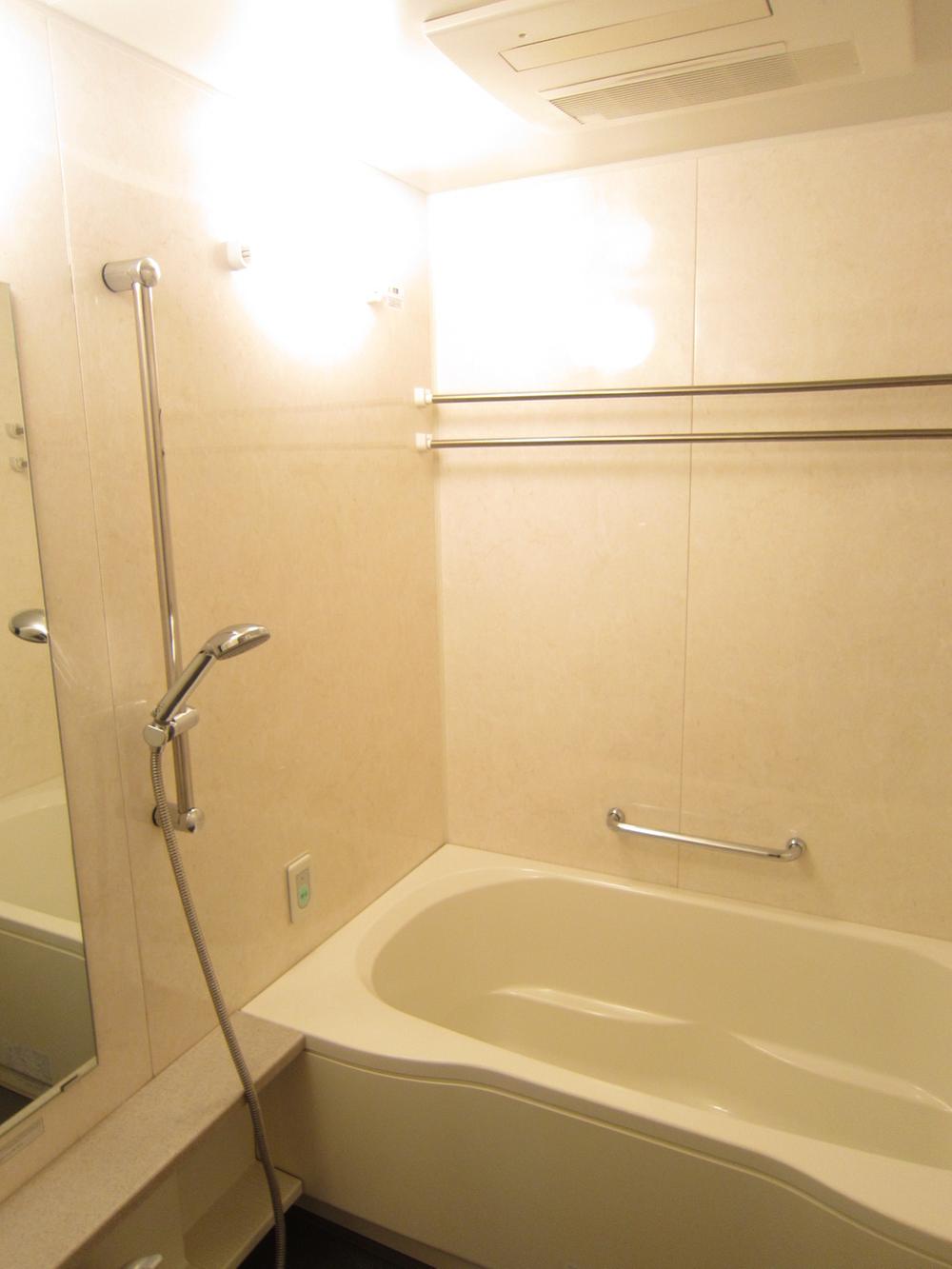 Dated Reheating function or bathroom drying function, 14 × 18 bathroom
追い焚き機能や浴室乾燥機能付の、14×18の浴室
Wash basin, toilet洗面台・洗面所 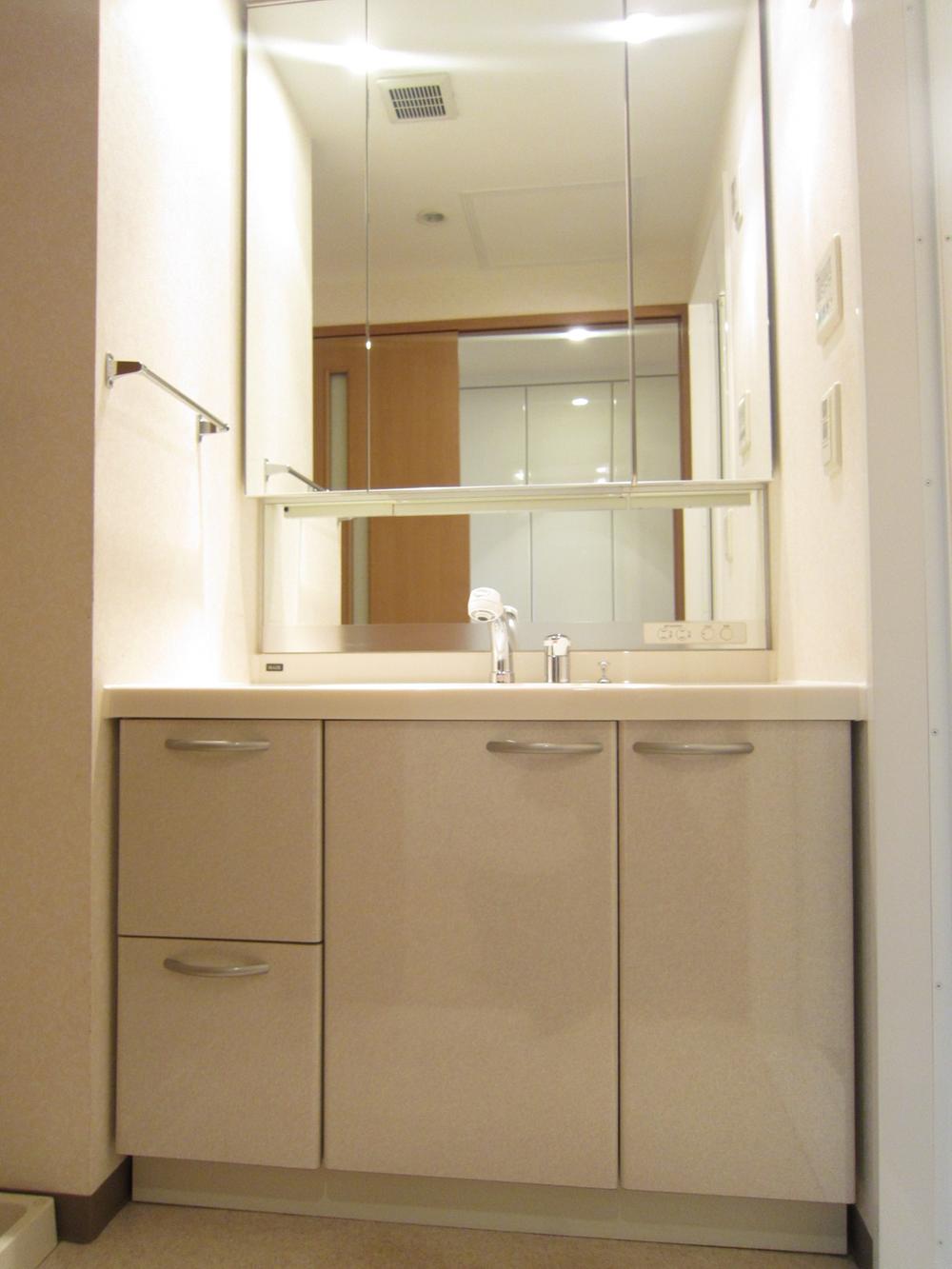 Vanity of the rear housing with three-sided mirror
背面収納付3面鏡の洗面化粧台
Toiletトイレ 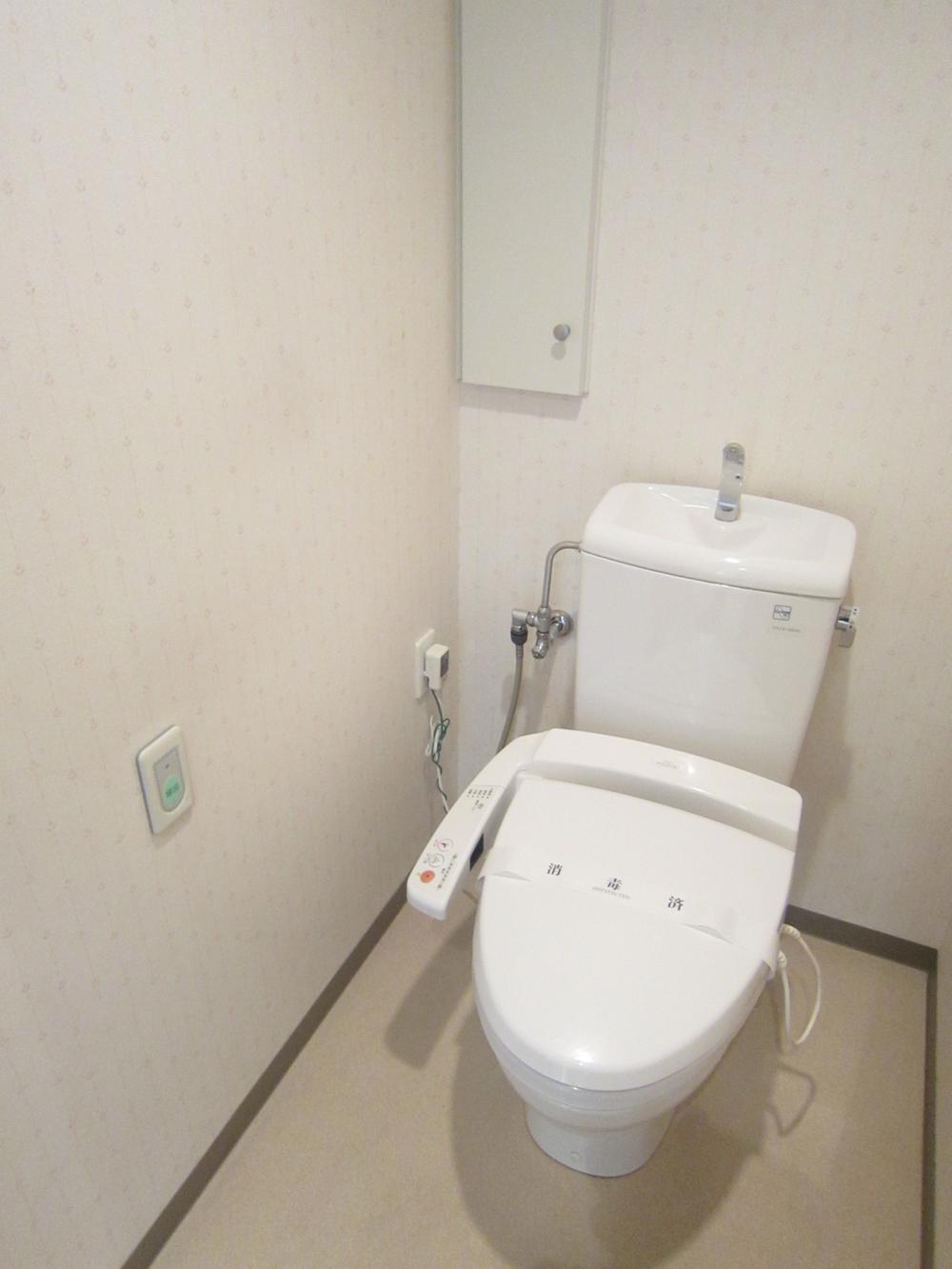 Toilet with a bidet function
温水洗浄便座機能付のトイレ
Entrance玄関 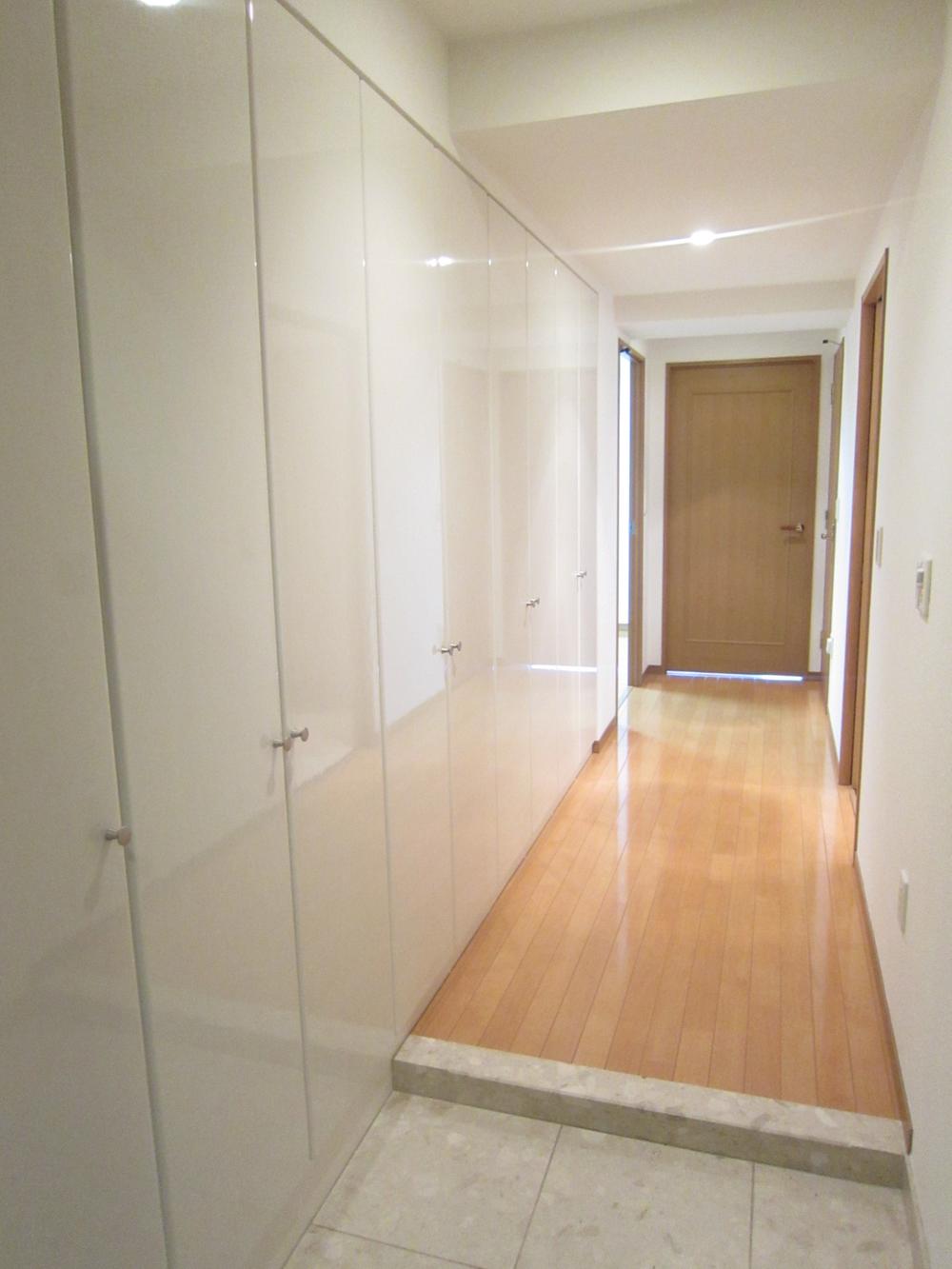 Storage is installed on the wall one side, Storage rich corridor
壁面一面に収納が設置され、収納豊富な廊下
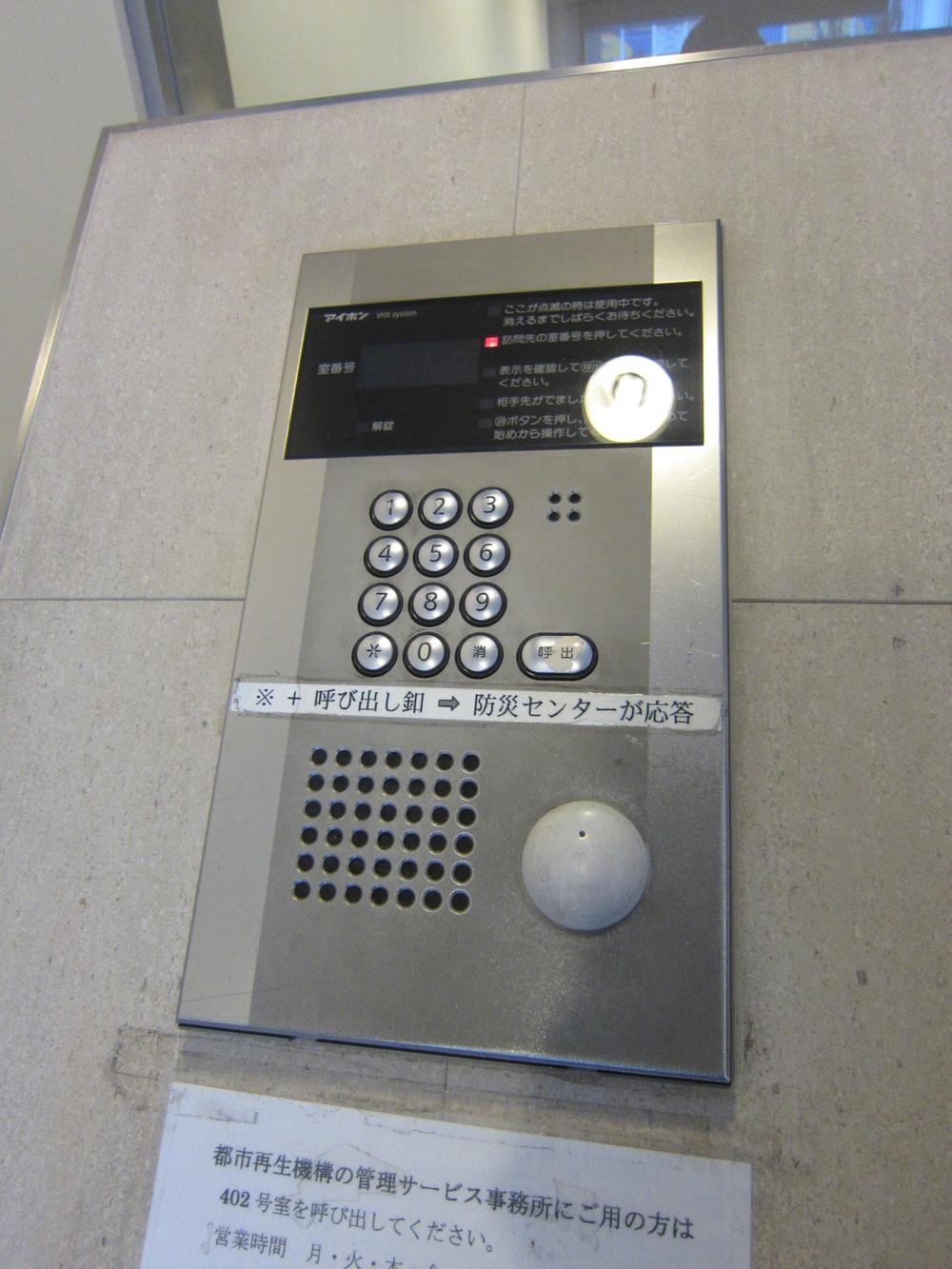 Of non-contact key auto-lock
非接触キーのオートロック
Location
| 













