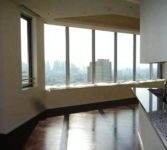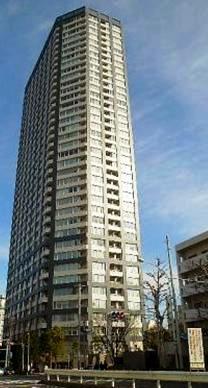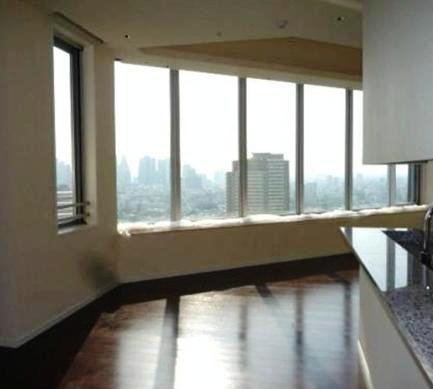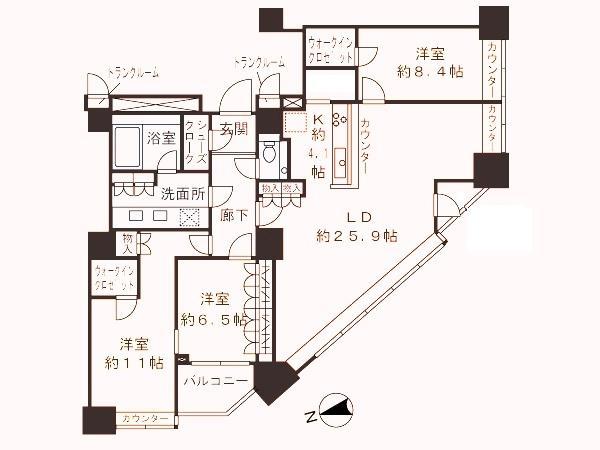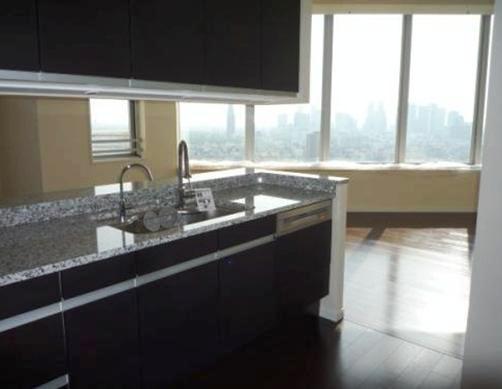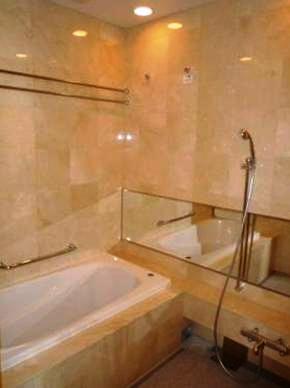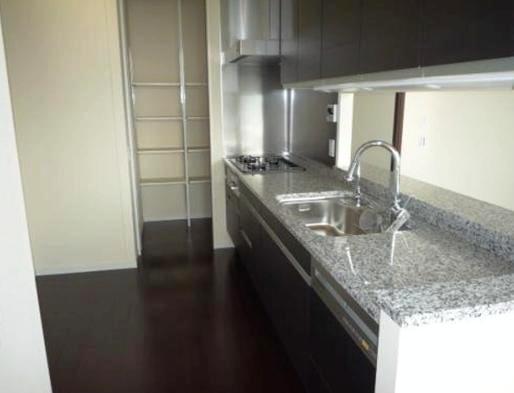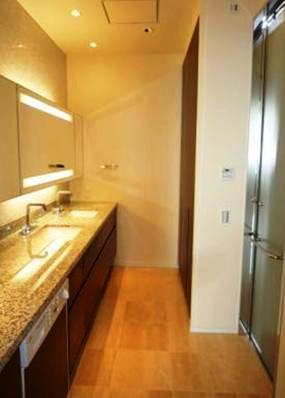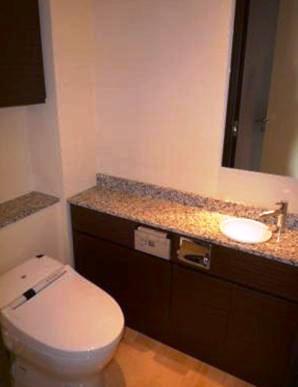|
|
Shinjuku-ku, Tokyo
東京都新宿区
|
|
Toei Shinjuku Line "Akebonobashi" walk 5 minutes
都営新宿線「曙橋」歩5分
|
|
Top floor 38 floor ・ 6-wire 4 Station Available!
最上階38階部分・6線4駅利用可!
|
|
Pets welcome breeding (Terms limits have) ・ Enhancement of shared facilities!
ペット飼育可能(規約制限有)・充実の共用施設!
|
Features pickup 特徴ピックアップ | | 2 along the line more accessible / LDK20 tatami mats or more / System kitchen / Bathroom Dryer / Corner dwelling unit / All room storage / top floor ・ No upper floor / High floor / Face-to-face kitchen / Security enhancement / 2 or more sides balcony / Elevator / TV monitor interphone / Southwestward / Walk-in closet / Pets Negotiable / 24-hour manned management / Floor heating / Delivery Box / Kids Room ・ nursery 2沿線以上利用可 /LDK20畳以上 /システムキッチン /浴室乾燥機 /角住戸 /全居室収納 /最上階・上階なし /高層階 /対面式キッチン /セキュリティ充実 /2面以上バルコニー /エレベーター /TVモニタ付インターホン /南西向き /ウォークインクロゼット /ペット相談 /24時間有人管理 /床暖房 /宅配ボックス /キッズルーム・託児所 |
Property name 物件名 | | THE CENTER TOKYO THE CENTER TOKYO |
Price 価格 | | 200 million 58.5 million yen 2億5850万円 |
Floor plan 間取り | | 3LDK 3LDK |
Units sold 販売戸数 | | 1 units 1戸 |
Total units 総戸数 | | 426 units 426戸 |
Occupied area 専有面積 | | 129.45 sq m (center line of wall) 129.45m2(壁芯) |
Other area その他面積 | | Balcony area: 4.72 sq m バルコニー面積:4.72m2 |
Whereabouts floor / structures and stories 所在階/構造・階建 | | 38th floor / RC38 basement floor 2-story 38階/RC38階地下2階建 |
Completion date 完成時期(築年月) | | November 2007 2007年11月 |
Address 住所 | | Shinjuku-ku, Tokyo Ichigayahonmura cho 東京都新宿区市谷本村町 |
Traffic 交通 | | Toei Shinjuku Line "Akebonobashi" walk 5 minutes
Toei Oedo Line "Ushigome Yanagicho" walk 6 minutes
Tokyo Metro Marunouchi Line "Yotsuya-chome" walk 11 minutes 都営新宿線「曙橋」歩5分
都営大江戸線「牛込柳町」歩6分
東京メトロ丸ノ内線「四谷三丁目」歩11分
|
Contact お問い合せ先 | | TEL: 0800-603-0565 [Toll free] mobile phone ・ Also available from PHS
Caller ID is not notified
Please contact the "saw SUUMO (Sumo)"
If it does not lead, If the real estate company TEL:0800-603-0565【通話料無料】携帯電話・PHSからもご利用いただけます
発信者番号は通知されません
「SUUMO(スーモ)を見た」と問い合わせください
つながらない方、不動産会社の方は
|
Administrative expense 管理費 | | 33,649 yen / Month (consignment (commuting)) 3万3649円/月(委託(通勤)) |
Repair reserve 修繕積立金 | | 9560 yen / Month 9560円/月 |
Time residents 入居時期 | | Consultation 相談 |
Whereabouts floor 所在階 | | 38th floor 38階 |
Direction 向き | | Southwest 南西 |
Other limitations その他制限事項 | | Southwest angle room property ・ It is possible your preview per current vacancy. I'd love to, Please contact us. 南西角部屋物件・現在空室につきご内覧可能です。是非、お問い合わせ下さい。 |
Structure-storey 構造・階建て | | RC38 basement floor 2-story RC38階地下2階建 |
Site of the right form 敷地の権利形態 | | Ownership 所有権 |
Use district 用途地域 | | Two dwellings 2種住居 |
Parking lot 駐車場 | | Site (34,000 yen ~ 43,000 yen / Month) 敷地内(3万4000円 ~ 4万3000円/月) |
Company profile 会社概要 | | <Mediation> Minister of Land, Infrastructure and Transport (3) No. 006,185 (one company) National Housing Industry Association (Corporation) metropolitan area real estate Fair Trade Council member Asahi housing (stock) Ueno shop Yubinbango110-0005, Taito-ku, Tokyo Ueno 2-13-10 Asahi Seimei Building 6th floor <仲介>国土交通大臣(3)第006185号(一社)全国住宅産業協会会員 (公社)首都圏不動産公正取引協議会加盟朝日住宅(株)上野店〒110-0005 東京都台東区上野2-13-10 朝日生命ビル6階 |
Construction 施工 | | Obayashi Corporation 株式会社大林組 |

