Used Apartments » Kanto » Tokyo » Shinjuku ward
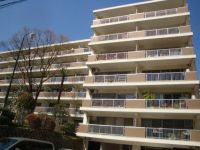 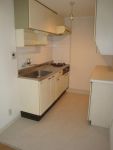
| | Shinjuku-ku, Tokyo 東京都新宿区 |
| Toei Oedo Line "Ushigome Yanagicho" walk 4 minutes 都営大江戸線「牛込柳町」歩4分 |
| A lush garden nestled in a quiet residential area apartment, Pets welcome breeding (Terms have), Breadth of the room a living room (20 quires) 閑静な住宅街に佇む緑豊かな庭園のあるマンション、ペット飼育可能(規約有)、ゆとりあるリビングの広さ(20帖) |
| Immediate Available, 2 along the line more accessible, LDK20 tatami mats or more, Facing south, Yang per good, All room storage, A quiet residential area, Around traffic fewerese-style room, South balcony, Bicycle-parking space, Elevator, Good view, Walk-in closet, All room 6 tatami mats or more, Pets Negotiable 即入居可、2沿線以上利用可、LDK20畳以上、南向き、陽当り良好、全居室収納、閑静な住宅地、周辺交通量少なめ、和室、南面バルコニー、駐輪場、エレベーター、眺望良好、ウォークインクロゼット、全居室6畳以上、ペット相談 |
Features pickup 特徴ピックアップ | | Immediate Available / 2 along the line more accessible / LDK20 tatami mats or more / Facing south / Yang per good / All room storage / A quiet residential area / Around traffic fewer / Japanese-style room / South balcony / Bicycle-parking space / Elevator / Good view / Walk-in closet / All room 6 tatami mats or more / Pets Negotiable 即入居可 /2沿線以上利用可 /LDK20畳以上 /南向き /陽当り良好 /全居室収納 /閑静な住宅地 /周辺交通量少なめ /和室 /南面バルコニー /駐輪場 /エレベーター /眺望良好 /ウォークインクロゼット /全居室6畳以上 /ペット相談 | Property name 物件名 | | Ushigome stand Mansion 牛込台マンション | Price 価格 | | 32,800,000 yen 3280万円 | Floor plan 間取り | | 2LDK 2LDK | Units sold 販売戸数 | | 1 units 1戸 | Total units 総戸数 | | 54 units 54戸 | Occupied area 専有面積 | | 69.36 sq m (20.98 tsubo) (center line of wall) 69.36m2(20.98坪)(壁芯) | Other area その他面積 | | Balcony area: 9.63 sq m バルコニー面積:9.63m2 | Whereabouts floor / structures and stories 所在階/構造・階建 | | 6th floor / RC7 story 6階/RC7階建 | Completion date 完成時期(築年月) | | January 1964 1964年1月 | Address 住所 | | Shinjuku-ku, Tokyo Ichigayayakuoji cho 東京都新宿区市谷薬王寺町 | Traffic 交通 | | Toei Oedo Line "Ushigome Yanagicho" walk 4 minutes
Toei Shinjuku Line "Akebonobashi" walk 10 minutes 都営大江戸線「牛込柳町」歩4分
都営新宿線「曙橋」歩10分
| Related links 関連リンク | | [Related Sites of this company] 【この会社の関連サイト】 | Contact お問い合せ先 | | TEL: 0800-603-3590 [Toll free] mobile phone ・ Also available from PHS
Caller ID is not notified
Please contact the "saw SUUMO (Sumo)"
If it does not lead, If the real estate company TEL:0800-603-3590【通話料無料】携帯電話・PHSからもご利用いただけます
発信者番号は通知されません
「SUUMO(スーモ)を見た」と問い合わせください
つながらない方、不動産会社の方は
|
Local appearance photo現地外観写真 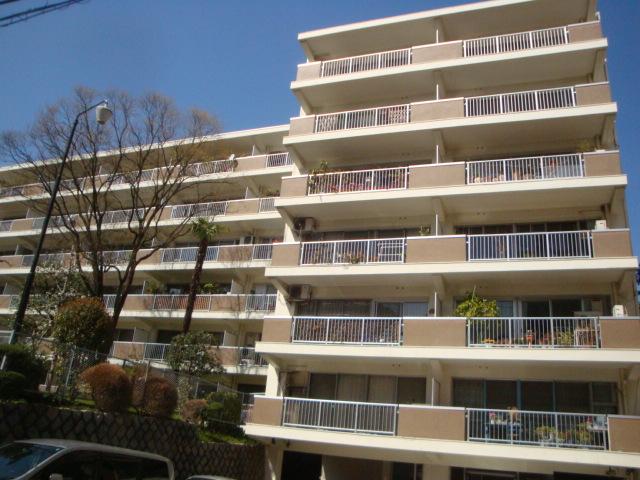 Local (March 2013) Shooting
現地(2013年3月)撮影
Kitchenキッチン 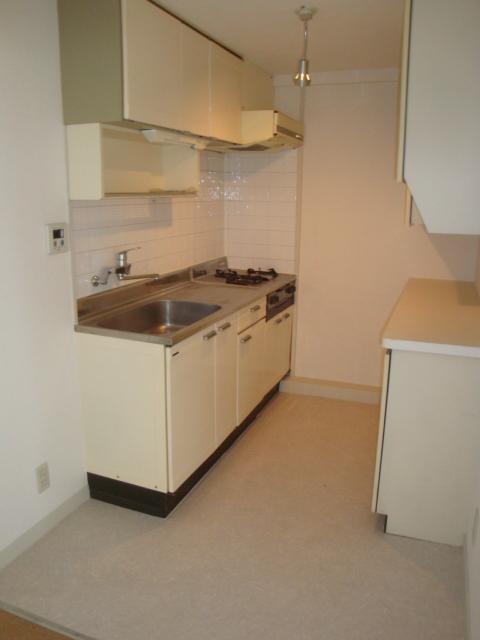 Indoor (March 2013) Shooting
室内(2013年3月)撮影
Bathroom浴室 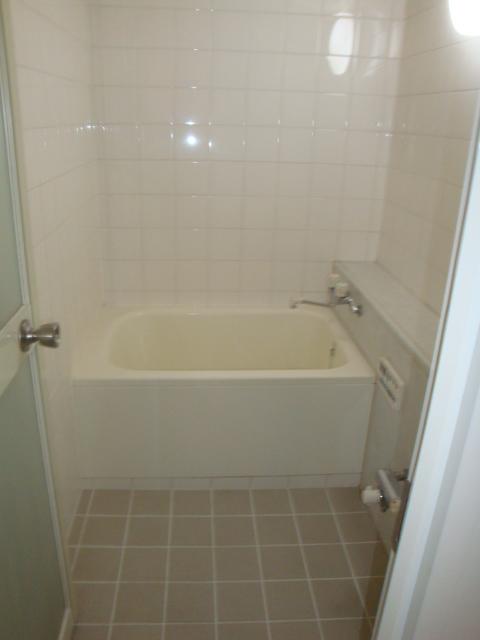 Indoor (March 2013) Shooting
室内(2013年3月)撮影
Floor plan間取り図 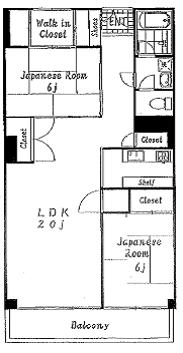 2LDK, Price 32,800,000 yen, Occupied area 69.36 sq m , Balcony area 9.63 sq m
2LDK、価格3280万円、専有面積69.36m2、バルコニー面積9.63m2
Livingリビング 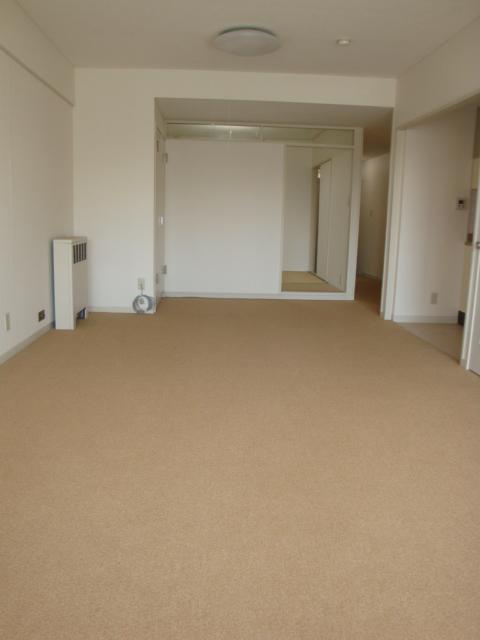 Indoor (March 2013) Shooting
室内(2013年3月)撮影
Non-living roomリビング以外の居室 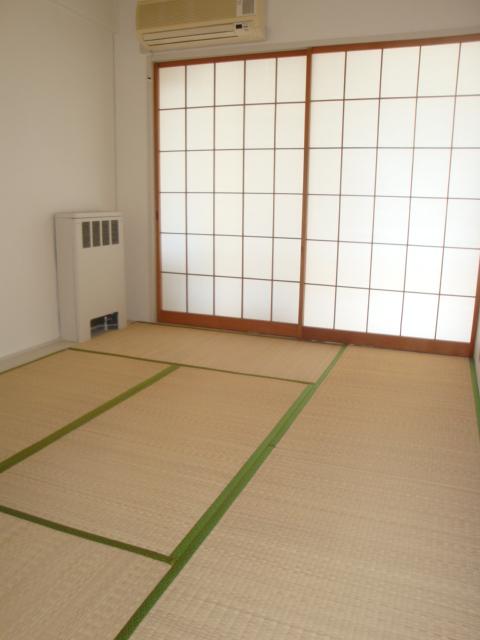 Indoor (March 2013) Shooting
室内(2013年3月)撮影
Wash basin, toilet洗面台・洗面所 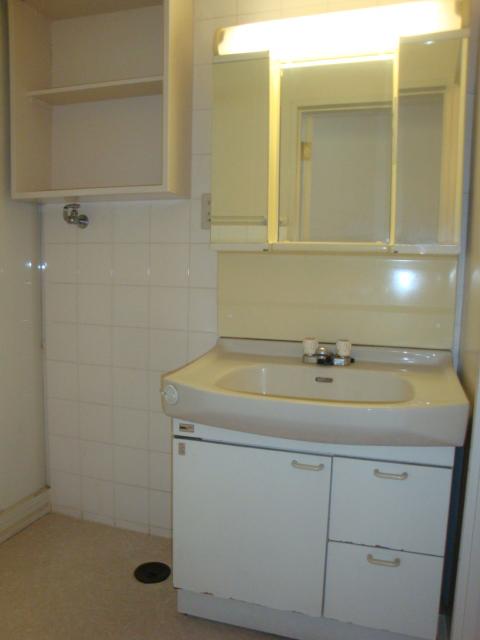 Indoor (March 2013) Shooting
室内(2013年3月)撮影
Receipt収納 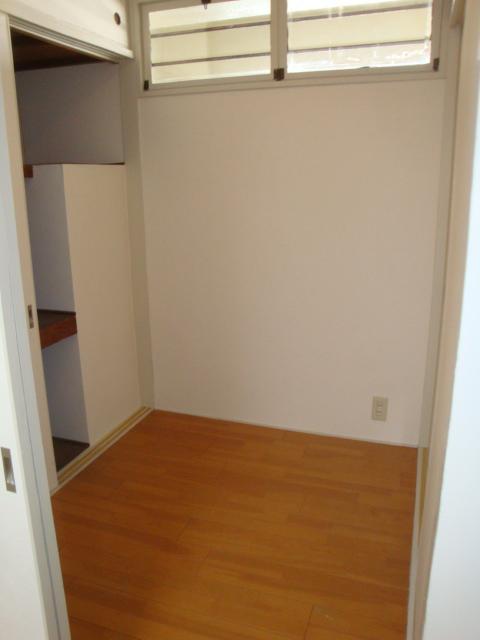 Indoor (March 2013) Shooting
室内(2013年3月)撮影
Toiletトイレ 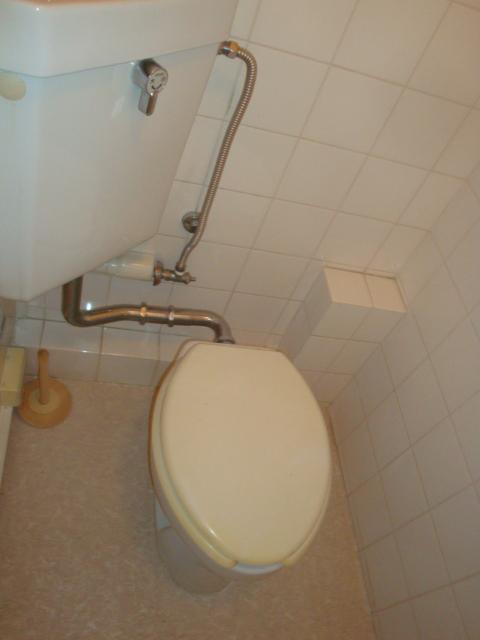 Indoor (March 2013) Shooting
室内(2013年3月)撮影
Entranceエントランス 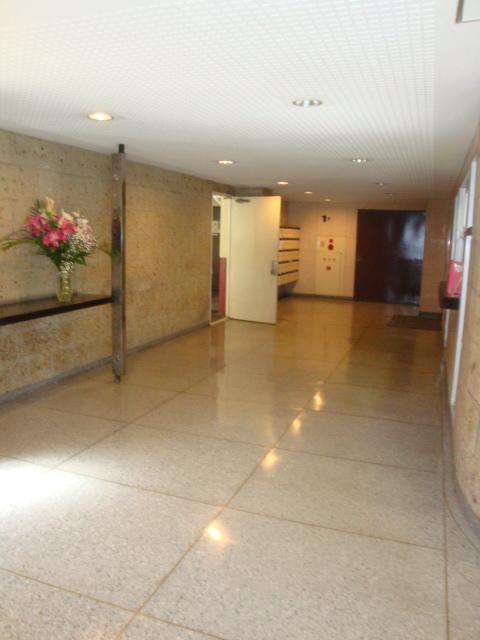 Common areas
共用部
Other common areasその他共用部 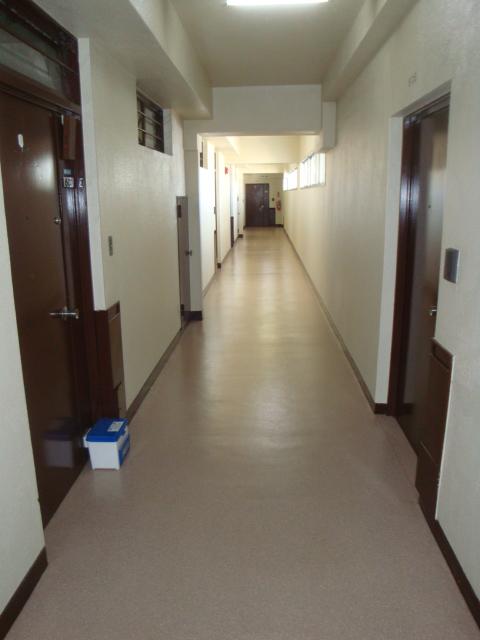 Common areas
共用部
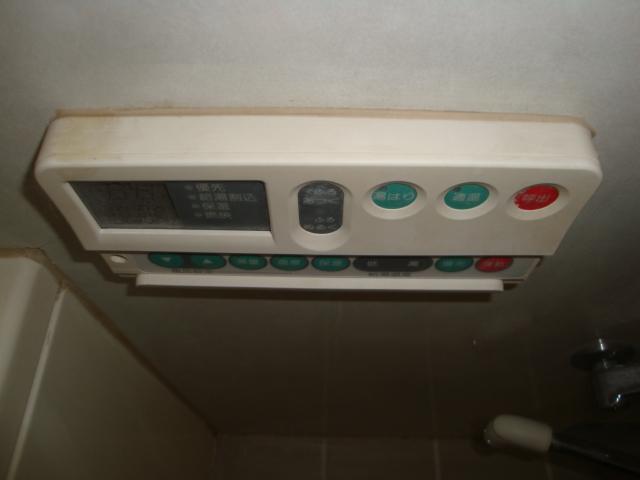 Power generation ・ Hot water equipment
発電・温水設備
Balconyバルコニー 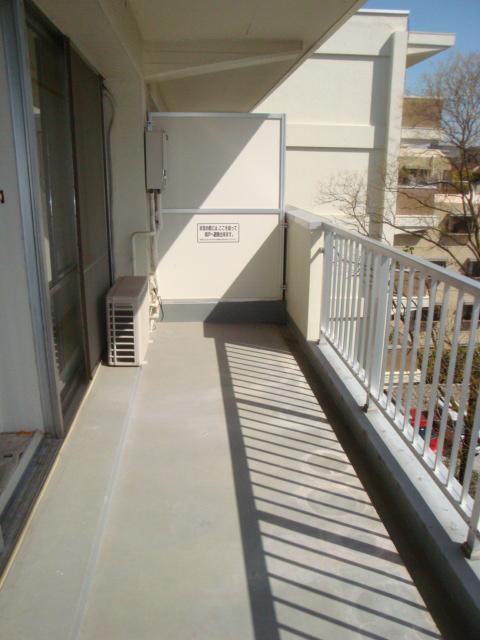 Local (March 2013) Shooting
現地(2013年3月)撮影
Other introspectionその他内観 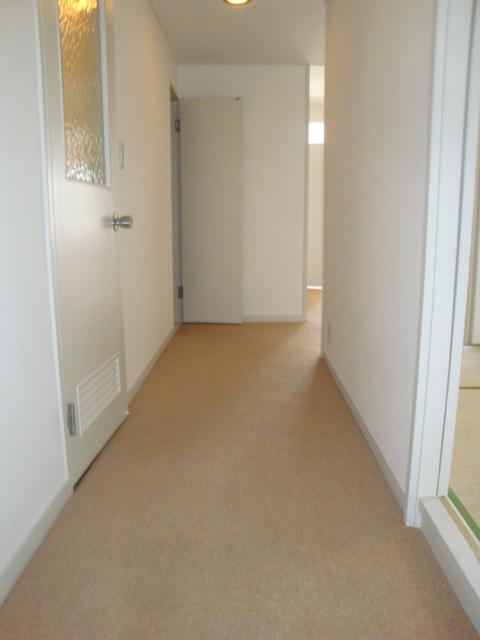 Indoor (March 2013) Shooting
室内(2013年3月)撮影
View photos from the dwelling unit住戸からの眺望写真 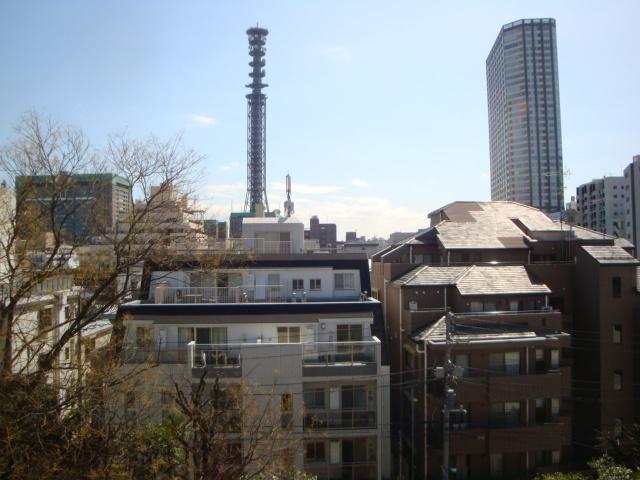 View from local (March 2013) Shooting
現地からの眺望(2013年3月)撮影
Other localその他現地 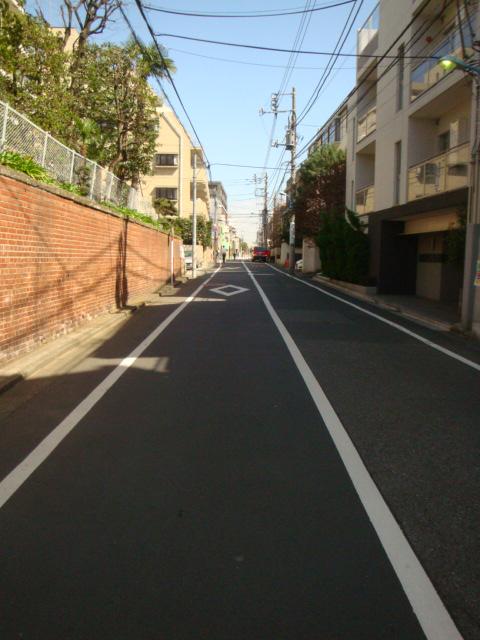 Local (March 2013) Shooting
現地(2013年3月)撮影
Livingリビング 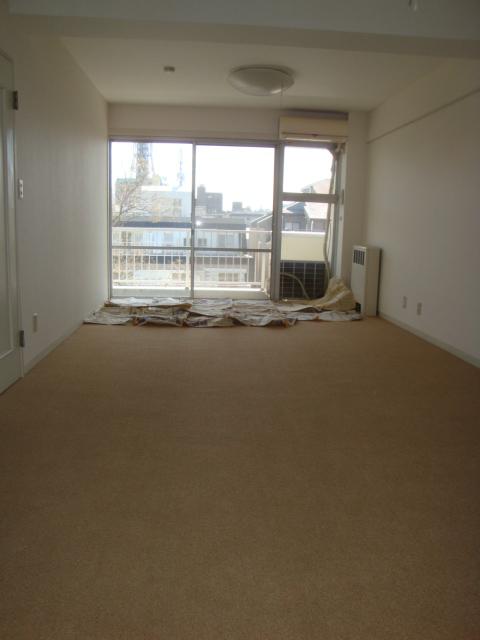 Indoor (March 2013) Shooting
室内(2013年3月)撮影
Non-living roomリビング以外の居室 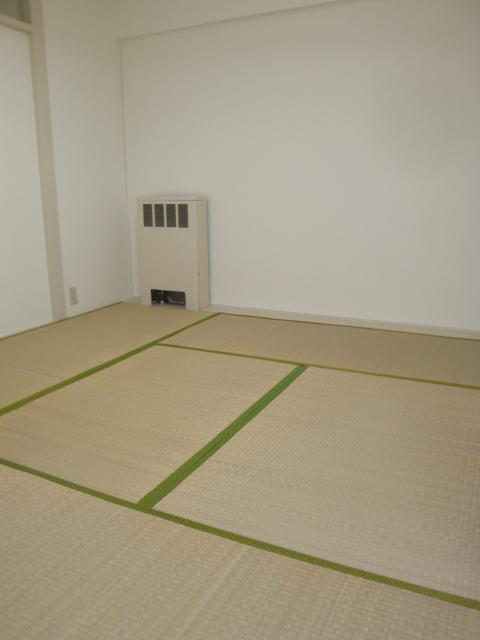 Indoor (March 2013) Shooting
室内(2013年3月)撮影
Receipt収納 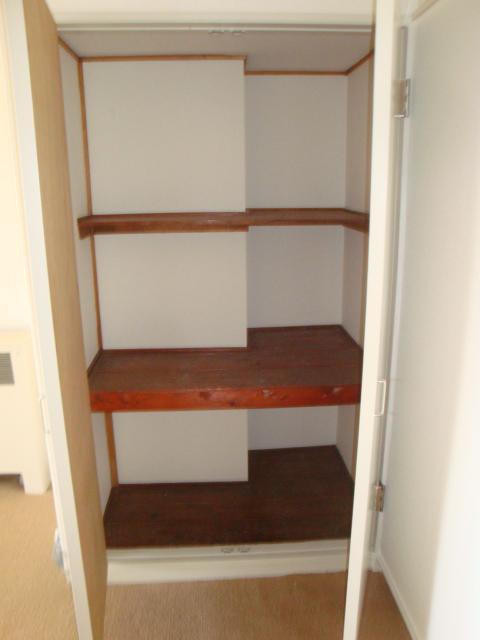 Indoor (March 2013) Shooting
室内(2013年3月)撮影
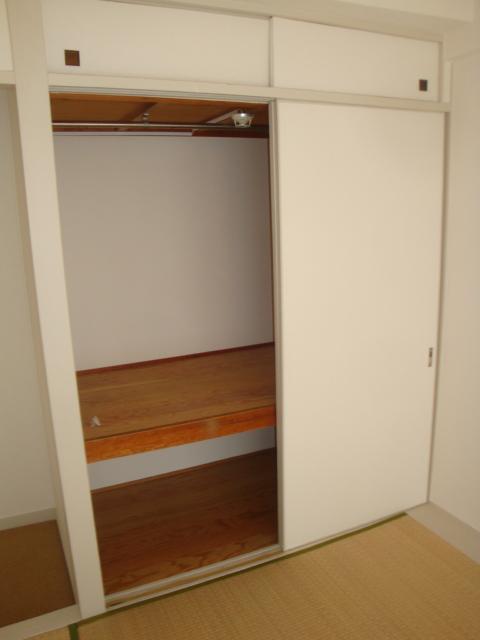 Indoor (March 2013) Shooting
室内(2013年3月)撮影
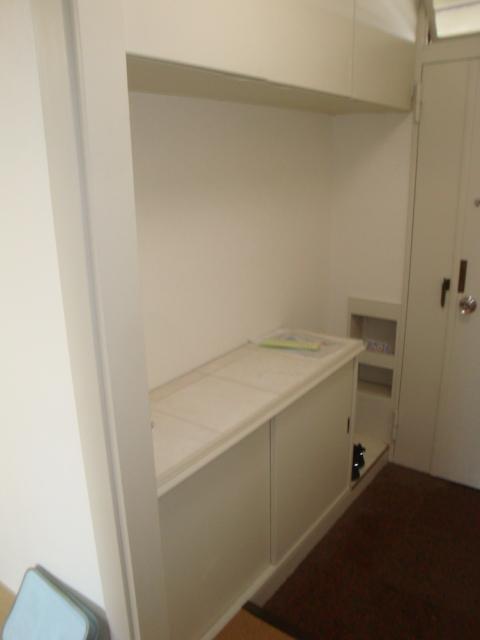 Indoor (March 2013) Shooting
室内(2013年3月)撮影
Location
|






















