Used Apartments » Kanto » Tokyo » Shinjuku ward
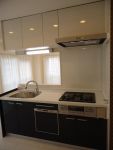 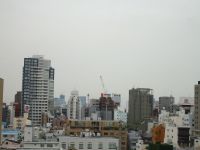
Shinjuku-ku, Tokyo 東京都新宿区 Tokyo Metro Marunouchi Line "Shinjuku Gyoen before" walk 6 minutes 東京メトロ丸ノ内線「新宿御苑前」歩6分 «« The top floor, South ・ East angle room ・ Sunshine ・ Good view, You can you live as soon as at the current vacancy »» ≪≪最上階、南・東向き角部屋・日照・眺望良好、現在空室にてすぐにお住まい頂けます≫≫ ■ □ ■ □ ■ □ ■ □ ■ □ ■ □ ■ □ ■ □ ■ □ ■ □ ■ □ ■ □ ■ □ ■ □ ■ □ ● Reform content ・ ・ ・ (2013 May completed) ▼ system Kitchen new exchange (artificial marble top ・ Dish washing dryer ・ Water purifier with visceral shower faucet) ▼ unit bus new exchange ▼ vanity ▼ water heater (with additional heating) ▼ 1 single air conditioning ▼ toilet (with washlet) ▼ with lace curtain ▼ flooring Chokawa ▼ whole room cross Chokawa ● ■ □ ■ □ ■ □ ■ □ ■ □ ■ □ ■ □ ■ □ ■ □ ■ □ ■ □ ■ □ ■ □ ■ □ ■ □ ■□■□■□■□■□■□■□■□■□■□■□■□■□■□■□●リフォーム内容・・・(平成25年5月完成)▼システムキッチン新規交換(人造大理石トップ・食器洗乾燥機・浄水器内臓シャワー水栓付)▼ユニットバス新規交換▼洗面化粧台▼給湯器(追焚き付)▼エアコン1台▼トイレ(ウォシュレット付)▼レースカーテン付▼フローリング張替▼全部屋クロス張替●■□■□■□■□■□■□■□■□■□■□■□■□■□■□■□ | | |
| |
| |
| |
Features pickup 特徴ピックアップ | | It is close to the city / Interior renovation / Facing south / System kitchen / Bathroom Dryer / Corner dwelling unit / Yang per good / LDK15 tatami mats or more / top floor ・ No upper floor / Face-to-face kitchen / Flooring Chokawa / Elevator / Otobasu / Warm water washing toilet seat / TV monitor interphone / Urban neighborhood / Ventilation good / All living room flooring / Good view / water filter 市街地が近い /内装リフォーム /南向き /システムキッチン /浴室乾燥機 /角住戸 /陽当り良好 /LDK15畳以上 /最上階・上階なし /対面式キッチン /フローリング張替 /エレベーター /オートバス /温水洗浄便座 /TVモニタ付インターホン /都市近郊 /通風良好 /全居室フローリング /眺望良好 /浄水器 | Property name 物件名 | | ◇◇ Daiaparesu Gyoenmae ◇◇ ◇◇ダイアパレス御苑前◇◇ | Price 価格 | | 45,800,000 yen 4580万円 | Floor plan 間取り | | 2LDK 2LDK | Units sold 販売戸数 | | 1 units 1戸 | Occupied area 専有面積 | | 71.58 sq m 71.58m2 | Other area その他面積 | | Balcony area: 15.85 sq m バルコニー面積:15.85m2 | Whereabouts floor / structures and stories 所在階/構造・階建 | | 11th floor / SRC11 story 11階/SRC11階建 | Completion date 完成時期(築年月) | | July 1983 1983年7月 | Address 住所 | | Shinjuku-ku, Tokyo Yotsuya 4-25-10 東京都新宿区四谷4-25-10 | Traffic 交通 | | Tokyo Metro Marunouchi Line "Shinjuku Gyoen before" walk 6 minutes 東京メトロ丸ノ内線「新宿御苑前」歩6分
| Related links 関連リンク | | [Related Sites of this company] 【この会社の関連サイト】 | Person in charge 担当者より | | Person in charge of real-estate and building Nagasawa Looking for room in the 30's Shinjuku: Hiroyuki age, Also please contact us with any thing Plenty of real estate, such as your sale. In all sincerity we will support us is not. 担当者宅建永沢 裕幸年齢:30代新宿区でのお部屋探し、ご売却など不動産のことならどんなことでもご相談くださいませ。誠心誠意ご対応させていただきます。 | Contact お問い合せ先 | | TEL: 0120-984841 [Toll free] Please contact the "saw SUUMO (Sumo)" TEL:0120-984841【通話料無料】「SUUMO(スーモ)を見た」と問い合わせください | Administrative expense 管理費 | | 23,430 yen / Month (consignment (commuting)) 2万3430円/月(委託(通勤)) | Repair reserve 修繕積立金 | | 14,200 yen / Month 1万4200円/月 | Time residents 入居時期 | | Consultation 相談 | Whereabouts floor 所在階 | | 11th floor 11階 | Direction 向き | | South 南 | Renovation リフォーム | | 2013 May interior renovation completed (kitchen ・ bathroom ・ toilet ・ wall ・ floor) 2013年5月内装リフォーム済(キッチン・浴室・トイレ・壁・床) | Overview and notices その他概要・特記事項 | | Contact: Nagasawa Hiroyuki 担当者:永沢 裕幸 | Structure-storey 構造・階建て | | SRC11 story SRC11階建 | Site of the right form 敷地の権利形態 | | Ownership 所有権 | Use district 用途地域 | | Residential 近隣商業 | Company profile 会社概要 | | <Mediation> Minister of Land, Infrastructure and Transport (6) No. 004,139 (one company) Real Estate Association (Corporation) metropolitan area real estate Fair Trade Council member (Ltd.) Daikyo Riarudo Shinjuku business Section 2 / Telephone reception → Headquarters: Tokyo 160-0023 Tokyo Nishi-Shinjuku, Shinjuku-ku, 2-6-1 Shinjuku Sumitomo Building 14th floor <仲介>国土交通大臣(6)第004139号(一社)不動産協会会員 (公社)首都圏不動産公正取引協議会加盟(株)大京リアルド新宿店営業二課/電話受付→本社:東京〒160-0023 東京都新宿区西新宿2-6-1 新宿住友ビル14階 | Construction 施工 | | Tekken Corporation (Corporation) 鉄建建設(株) |
Kitchenキッチン 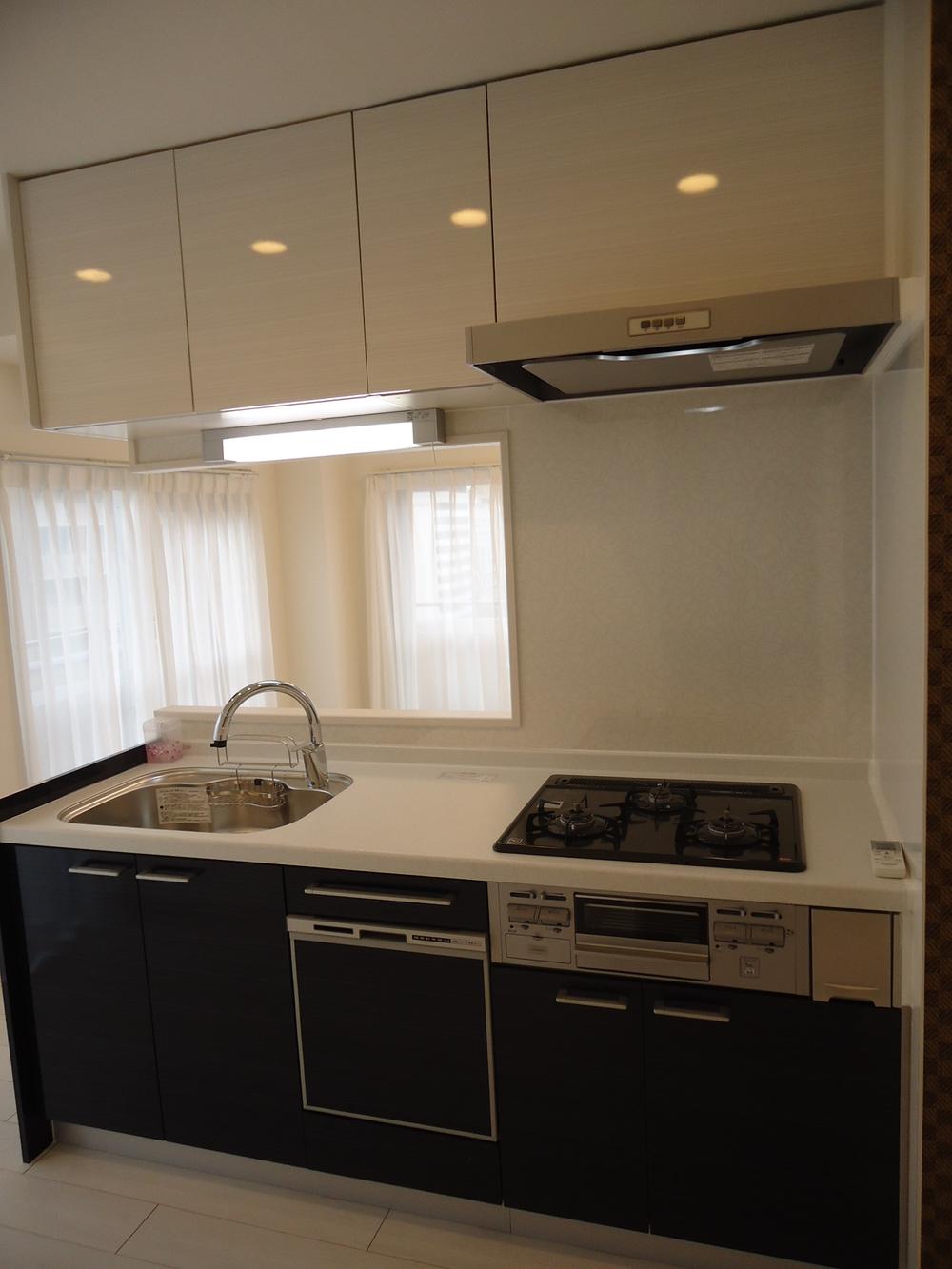 Room (May 2013) Shooting
室内(2013年5月)撮影
View photos from the dwelling unit住戸からの眺望写真 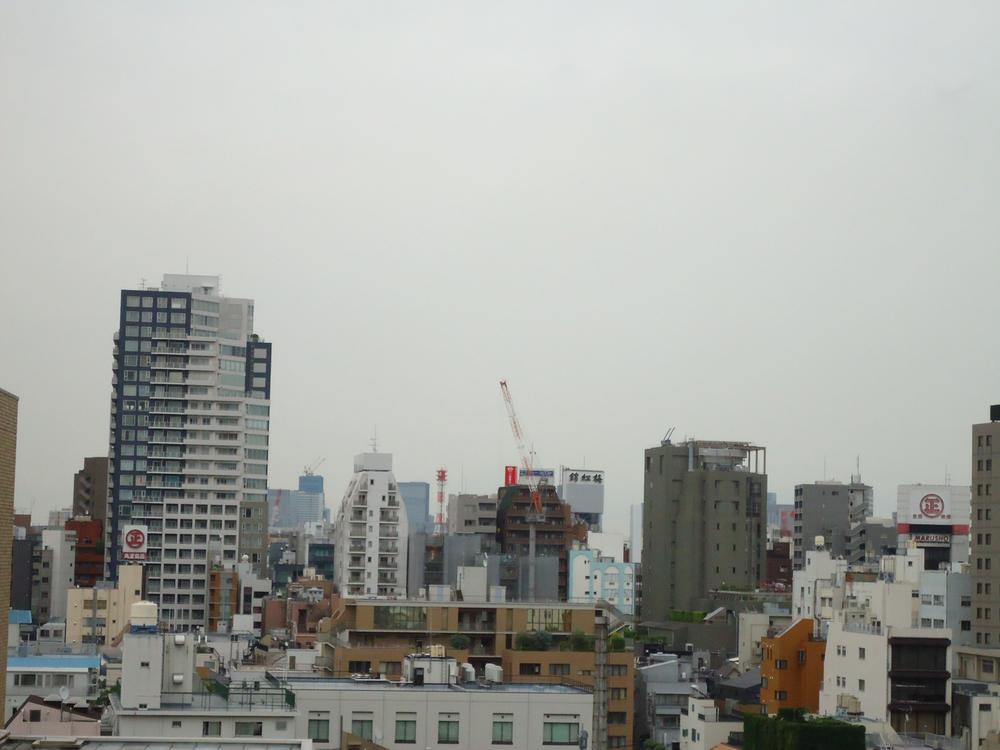 View from local (May 2013) Shooting
現地からの眺望(2013年5月)撮影
Non-living roomリビング以外の居室 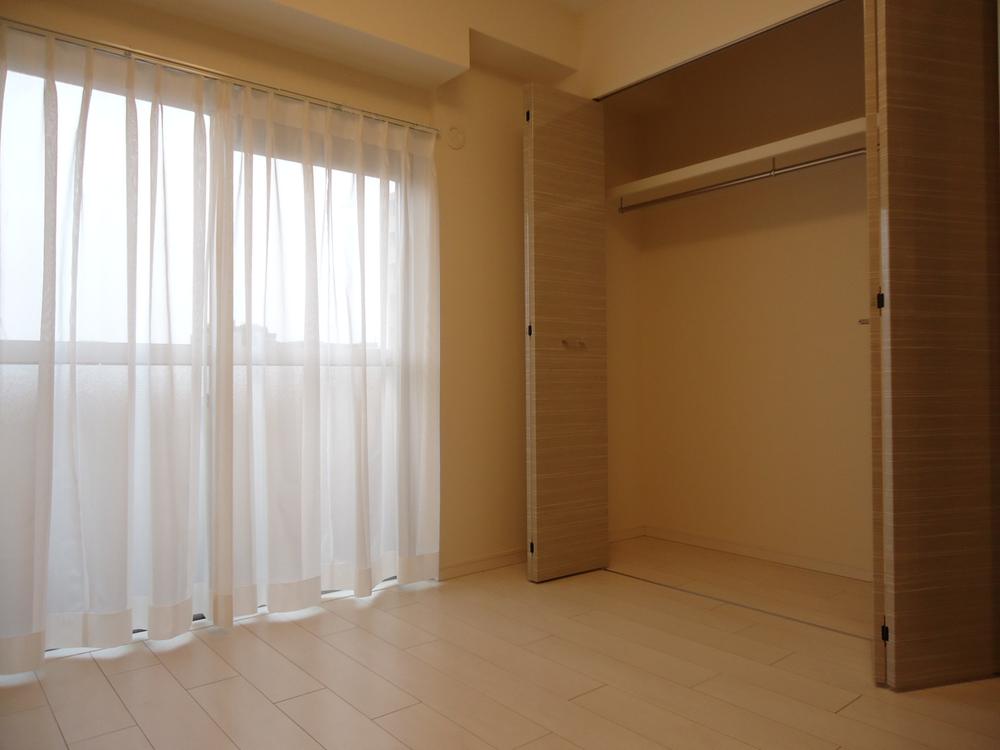 Room (May 2013) Shooting
室内(2013年5月)撮影
Floor plan間取り図 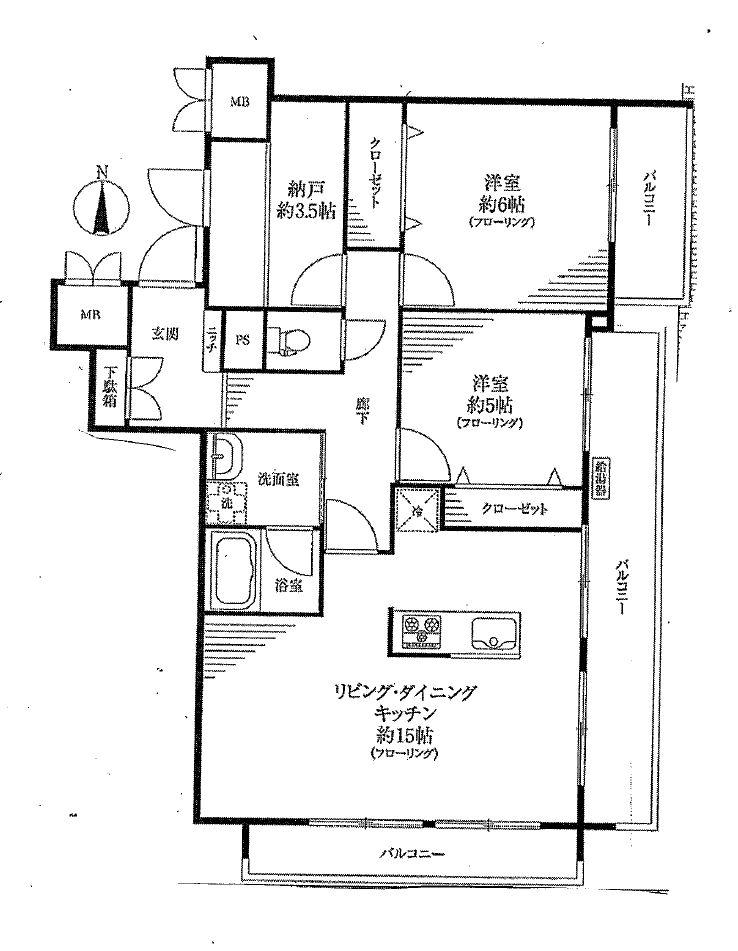 2LDK, Price 45,800,000 yen, Occupied area 71.58 sq m , Balcony area 15.85 sq m
2LDK、価格4580万円、専有面積71.58m2、バルコニー面積15.85m2
Local appearance photo現地外観写真 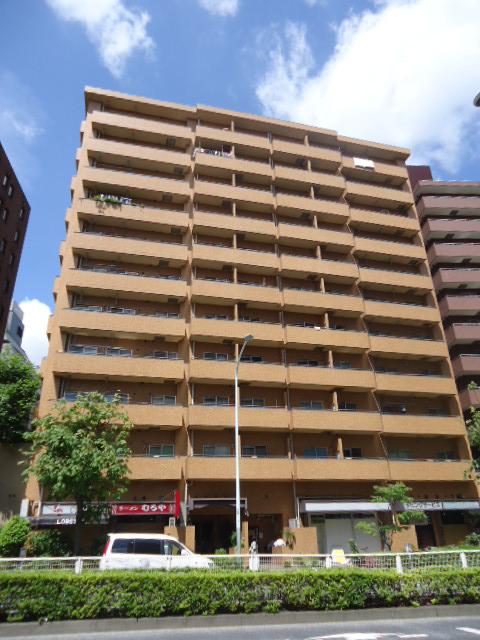 Local (May 2013) Shooting
現地(2013年5月)撮影
Livingリビング 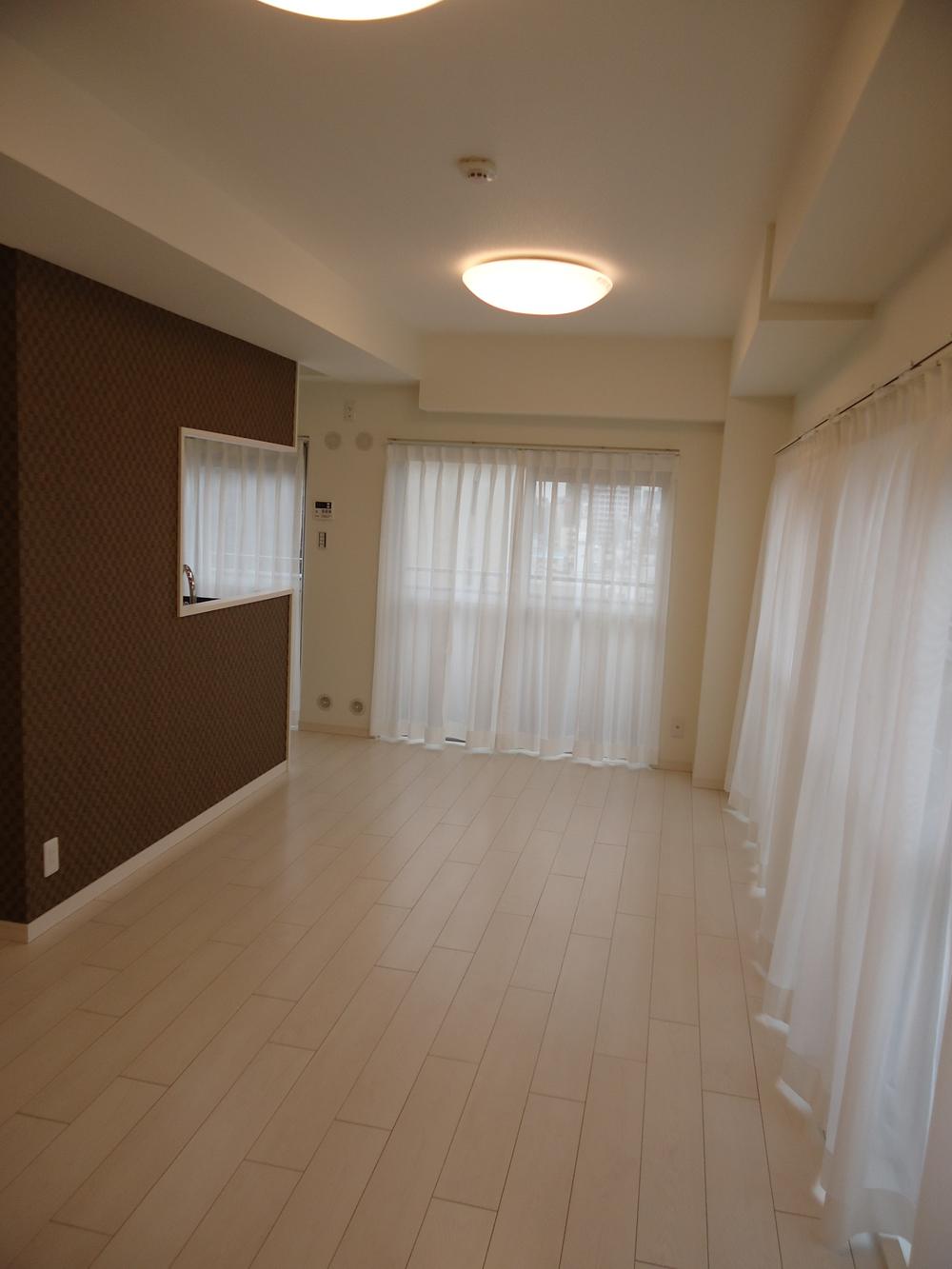 Room (May 2013) Shooting
室内(2013年5月)撮影
Bathroom浴室 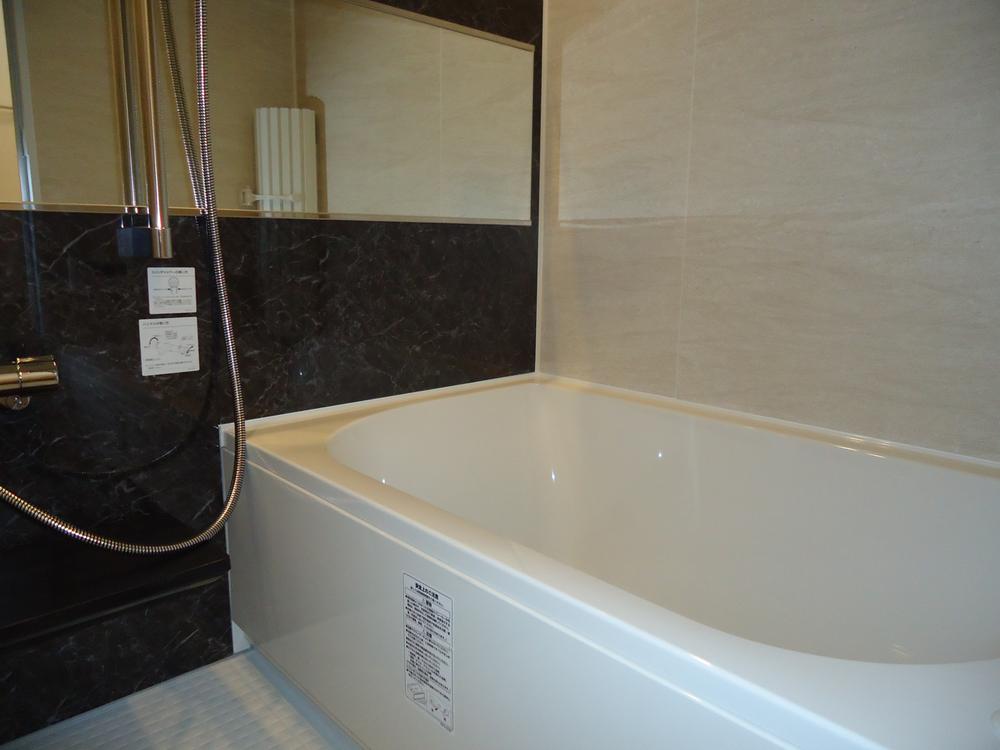 Indoor (June 2013) Shooting
室内(2013年6月)撮影
Entranceエントランス 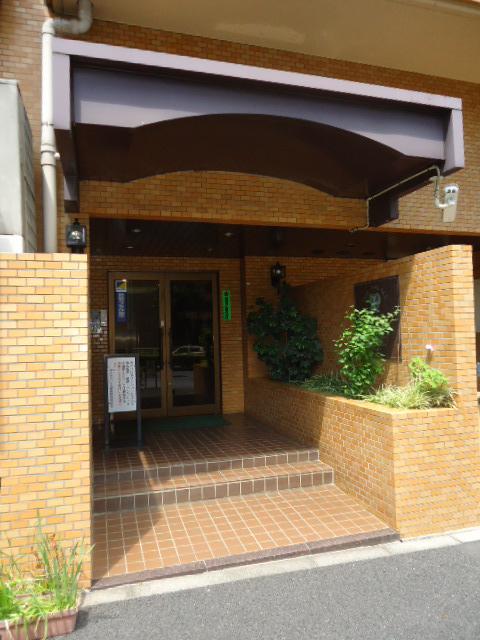 Common areas
共用部
Location
|









