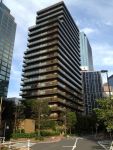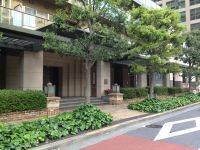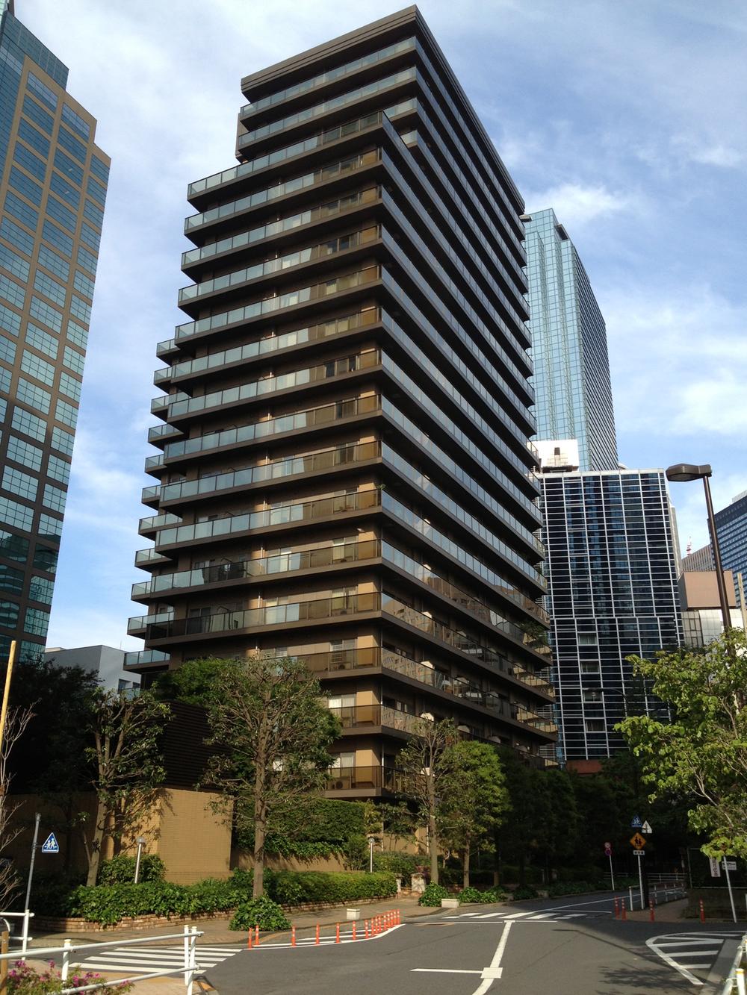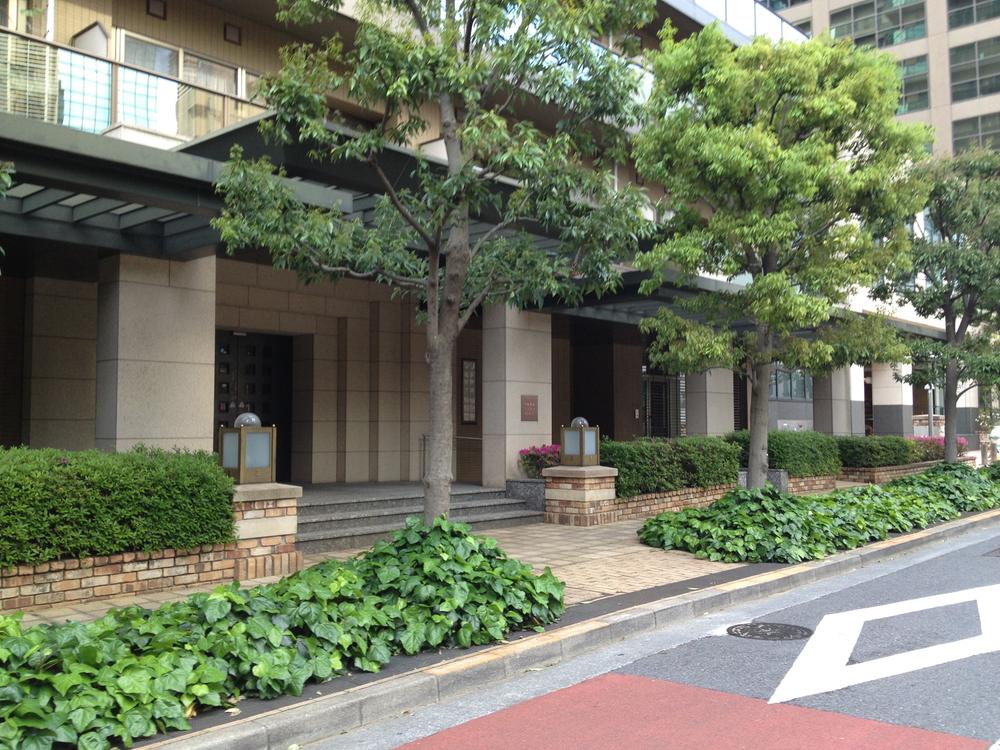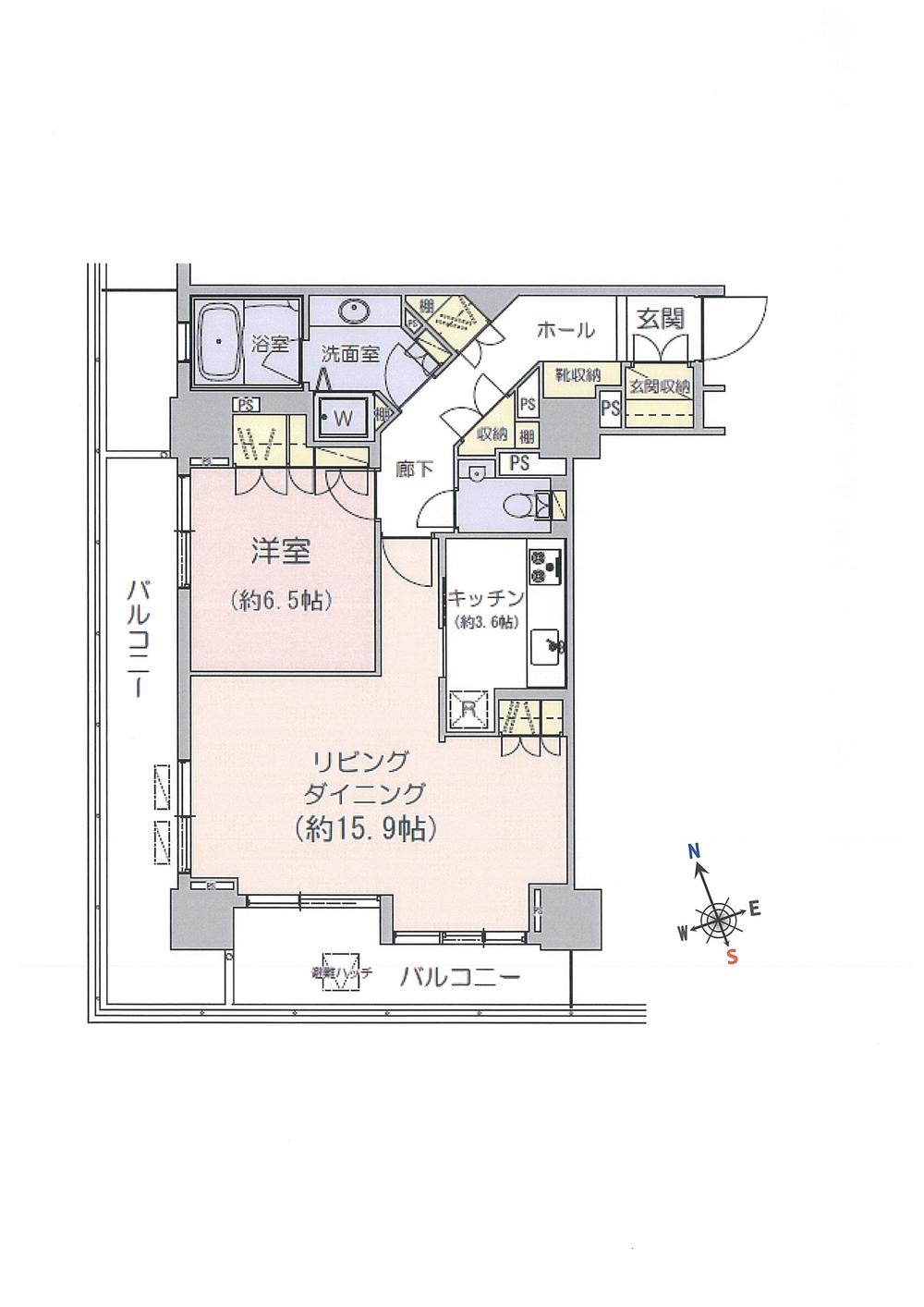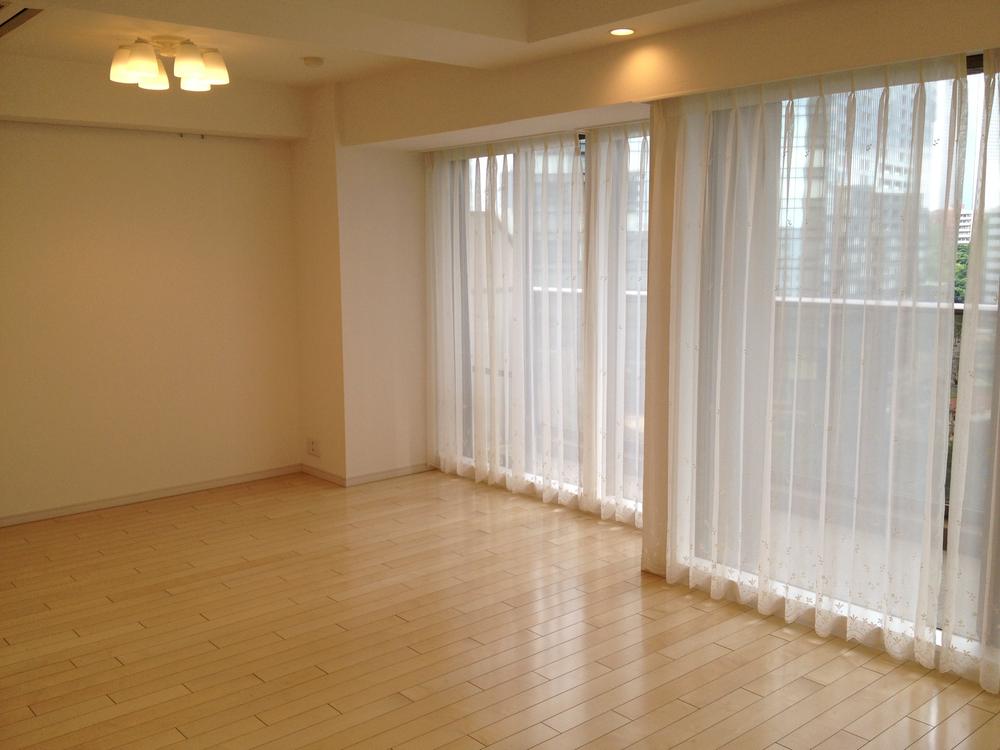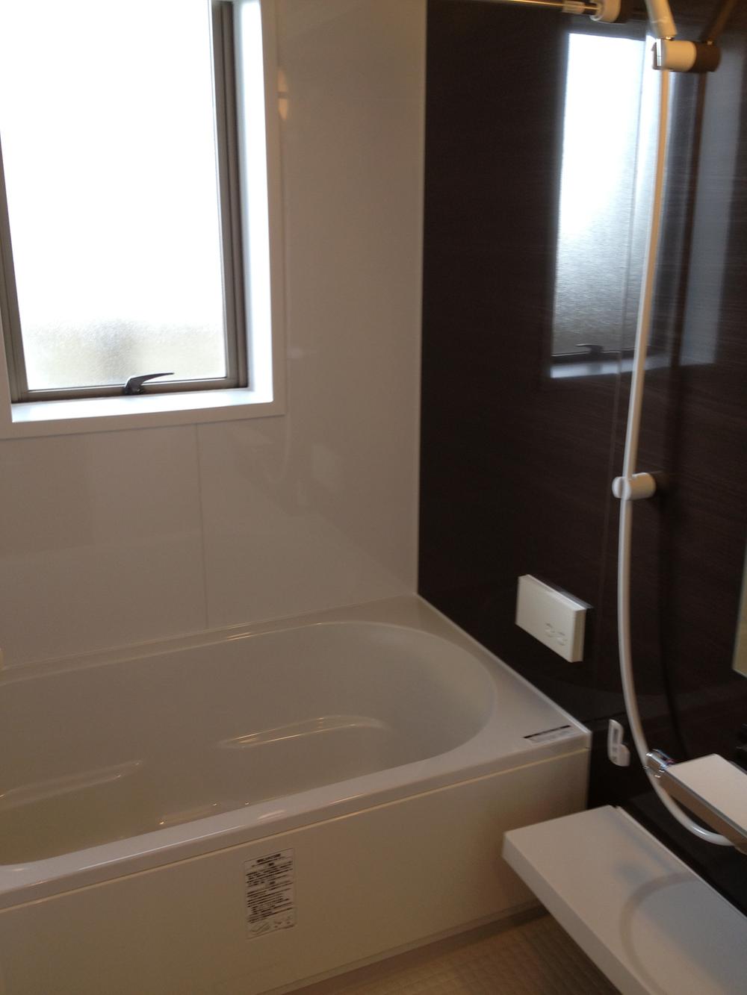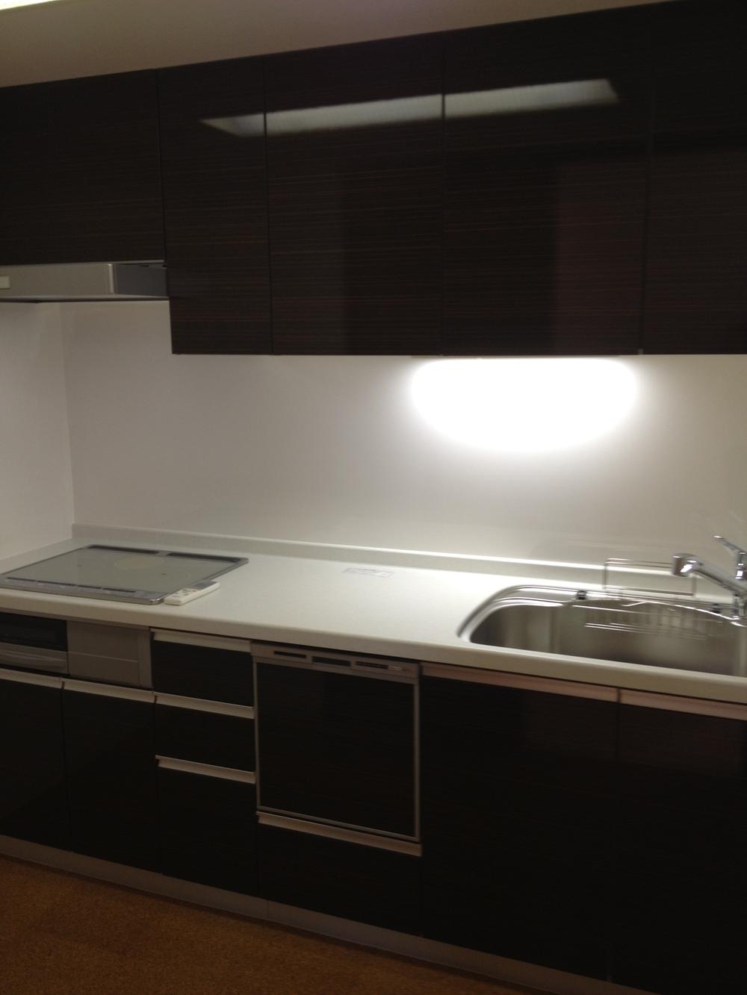|
|
Shinjuku-ku, Tokyo
東京都新宿区
|
|
Tokyo Metro Marunouchi Line "Nishi" walk 4 minutes
東京メトロ丸ノ内線「西新宿」歩4分
|
Features pickup 特徴ピックアップ | | 2 along the line more accessible / Corner dwelling unit / Yang per good / 2 or more sides balcony / Elevator / Renovation / All living room flooring / Southwestward 2沿線以上利用可 /角住戸 /陽当り良好 /2面以上バルコニー /エレベーター /リノベーション /全居室フローリング /南西向き |
Property name 物件名 | | Nishi Parkside Tower 西新宿パークサイドタワー |
Price 価格 | | 59,800,000 yen 5980万円 |
Floor plan 間取り | | 1LDK 1LDK |
Units sold 販売戸数 | | 1 units 1戸 |
Total units 総戸数 | | 129 units 129戸 |
Occupied area 専有面積 | | 69.03 sq m (center line of wall) 69.03m2(壁芯) |
Other area その他面積 | | Balcony area: 26.23 sq m バルコニー面積:26.23m2 |
Whereabouts floor / structures and stories 所在階/構造・階建 | | 9 floor / SRC27 story 9階/SRC27階建 |
Completion date 完成時期(築年月) | | November 1997 1997年11月 |
Address 住所 | | Tokyo Nishi-Shinjuku, Shinjuku-ku, 6 東京都新宿区西新宿6 |
Traffic 交通 | | Tokyo Metro Marunouchi Line "Nishi" walk 4 minutes
Toei Oedo Line "Tochomae" walk 9 minutes
JR Yamanote Line "Tokyo" walk 13 minutes 東京メトロ丸ノ内線「西新宿」歩4分
都営大江戸線「都庁前」歩9分
JR山手線「東京」歩13分
|
Person in charge 担当者より | | Rep Kato HiroshiJiro 担当者加藤宏治郎 |
Contact お問い合せ先 | | Misawa Homes Tokyo Co., Ltd. Tokyo Branch real estate section TEL: 0800-603-0341 [Toll free] mobile phone ・ Also available from PHS
Caller ID is not notified
Please contact the "saw SUUMO (Sumo)"
If it does not lead, If the real estate company ミサワホーム東京(株)東京支社 不動産部TEL:0800-603-0341【通話料無料】携帯電話・PHSからもご利用いただけます
発信者番号は通知されません
「SUUMO(スーモ)を見た」と問い合わせください
つながらない方、不動産会社の方は
|
Administrative expense 管理費 | | 24,650 yen / Month (consignment (commuting)) 2万4650円/月(委託(通勤)) |
Repair reserve 修繕積立金 | | 4010 yen / Month 4010円/月 |
Expenses 諸費用 | | Hot water heating basic fee: 2600 yen / Month, Hot water heating reserve: 2500 yen / Month 給湯暖房基本料:2600円/月、給湯暖房積立金:2500円/月 |
Time residents 入居時期 | | Consultation 相談 |
Whereabouts floor 所在階 | | 9 floor 9階 |
Direction 向き | | Southwest 南西 |
Renovation リフォーム | | June 2013 interior renovation completed (kitchen ・ bathroom ・ toilet ・ wall ・ floor ・ all rooms) 2013年6月内装リフォーム済(キッチン・浴室・トイレ・壁・床・全室) |
Overview and notices その他概要・特記事項 | | Contact: Kato HiroshiJiro 担当者:加藤宏治郎 |
Structure-storey 構造・階建て | | SRC27 story SRC27階建 |
Site of the right form 敷地の権利形態 | | Ownership 所有権 |
Company profile 会社概要 | | <Mediation> Minister of Land, Infrastructure and Transport (12) No. 001064 (one company) National Housing Industry Association (Corporation) metropolitan area real estate Fair Trade Council member Misawa Tokyo Co., Ltd. Tokyo Branch real estate section Yubinbango168-0072 Suginami-ku, Tokyo Takaidohigashi 2-4-5 <仲介>国土交通大臣(12)第001064号(一社)全国住宅産業協会会員 (公社)首都圏不動産公正取引協議会加盟ミサワホーム東京(株)東京支社 不動産部〒168-0072 東京都杉並区高井戸東2-4-5 |
Construction 施工 | | Sato Kogyo Co., Ltd. Mitsui Fudosan construction consortium 佐藤工業三井不動産建設共同企業体 |
