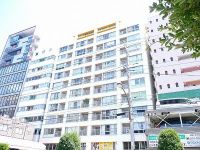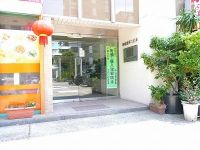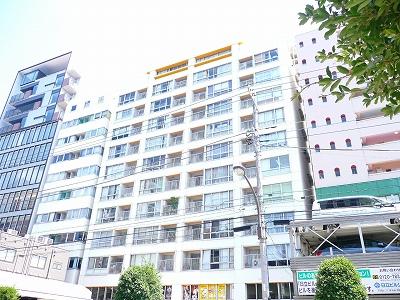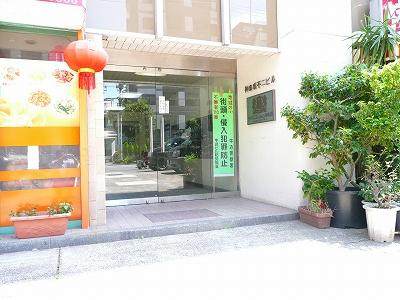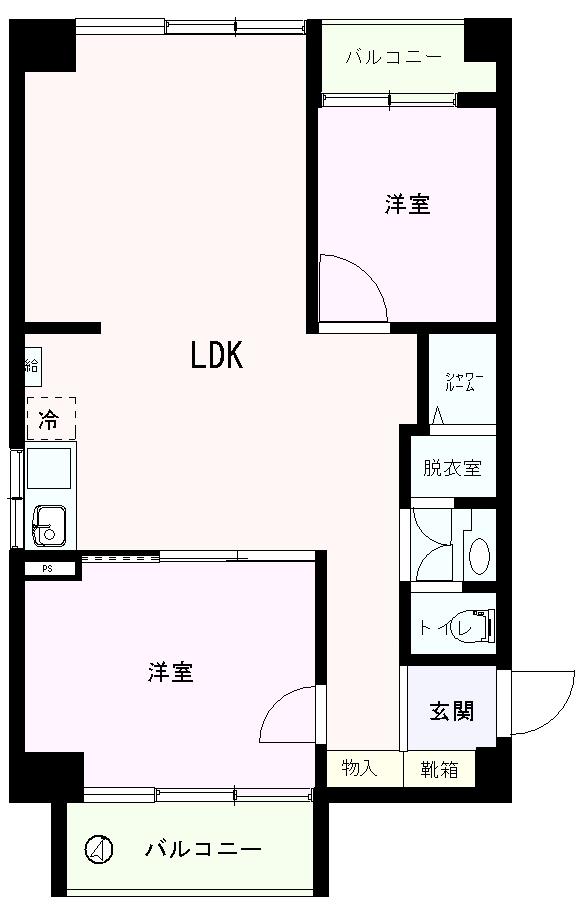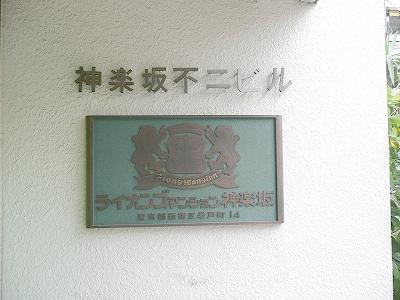|
|
Shinjuku-ku, Tokyo
東京都新宿区
|
|
Toei Oedo Line "Ushigome Kagurazaka" walk 1 minute
都営大江戸線「牛込神楽坂」歩1分
|
|
◆ Up to about super "Kitchen Court Kagurazaka" 220m ◆ Available also as office ◆ Pets consultation (with limited by convention) ◆ Oedo Line "Ushigome Kagurazaka" Station 3-minute walk, Tozai Line "Kagurazaka" Station 6-minute walk
◆スーパー「キッチンコート神楽坂」まで約220m◆事務所としても利用可 ◆ペット相談(規約による制限有り)◆大江戸線「牛込神楽坂」駅徒歩3分、東西線「神楽坂」駅徒歩6分
|
Features pickup 特徴ピックアップ | | Year Available / 2 along the line more accessible / Super close / Facing south / LDK15 tatami mats or more / 24 hours garbage disposal Allowed / 2 or more sides balcony / South balcony / Elevator / Maintained sidewalk 年内入居可 /2沿線以上利用可 /スーパーが近い /南向き /LDK15畳以上 /24時間ゴミ出し可 /2面以上バルコニー /南面バルコニー /エレベーター /整備された歩道 |
Property name 物件名 | | Lions Mansion Kagurazaka ライオンズマンション神楽坂 |
Price 価格 | | 25,800,000 yen 2580万円 |
Floor plan 間取り | | 2LDK 2LDK |
Units sold 販売戸数 | | 1 units 1戸 |
Total units 総戸数 | | 33 units 33戸 |
Occupied area 専有面積 | | 53.86 sq m (center line of wall) 53.86m2(壁芯) |
Other area その他面積 | | Balcony area: 6.43 sq m バルコニー面積:6.43m2 |
Whereabouts floor / structures and stories 所在階/構造・階建 | | 5th floor / SRC12 story 5階/SRC12階建 |
Completion date 完成時期(築年月) | | November 1975 1975年11月 |
Address 住所 | | Shinjuku-ku, Tokyo Iwato cho 東京都新宿区岩戸町 |
Traffic 交通 | | Toei Oedo Line "Ushigome Kagurazaka" walk 1 minute
Tokyo Metro Tozai Line "Kagurazaka" walk 6 minutes 都営大江戸線「牛込神楽坂」歩1分
東京メトロ東西線「神楽坂」歩6分
|
Person in charge 担当者より | | Responsible Shataku Kenmine Kenji Age: 30 Daigyokai experience: by operating activities in close contact with the 17-year area, Your sale of condominium ・ Purchase ・ We are allowed to help you purchase replacement. If you have concerns and questions for your Relocation, Please feel free to contact us. 担当者宅建峯 謙治年齢:30代業界経験:17年地域に密着した営業活動により、中古マンションのご売却・ご購入・お買替えのお手伝いをさせて頂いております。お住み替えに対する不安やご質問がございましたら、お気軽にお問い合わせ下さい。 |
Contact お問い合せ先 | | TEL: 0800-603-0364 [Toll free] mobile phone ・ Also available from PHS
Caller ID is not notified
Please contact the "saw SUUMO (Sumo)"
If it does not lead, If the real estate company TEL:0800-603-0364【通話料無料】携帯電話・PHSからもご利用いただけます
発信者番号は通知されません
「SUUMO(スーモ)を見た」と問い合わせください
つながらない方、不動産会社の方は
|
Administrative expense 管理費 | | 14,300 yen / Month (consignment (cyclic)) 1万4300円/月(委託(巡回)) |
Repair reserve 修繕積立金 | | 10,700 yen / Month 1万700円/月 |
Time residents 入居時期 | | Consultation 相談 |
Whereabouts floor 所在階 | | 5th floor 5階 |
Direction 向き | | South 南 |
Overview and notices その他概要・特記事項 | | Contact: Mine Kenji 担当者:峯 謙治 |
Structure-storey 構造・階建て | | SRC12 story SRC12階建 |
Site of the right form 敷地の権利形態 | | Ownership 所有権 |
Use district 用途地域 | | Commerce 商業 |
Company profile 会社概要 | | <Mediation> Minister of Land, Infrastructure and Transport (9) No. 003115 No. Okuraya Housing Corporation Iidabashi office Yubinbango102-0072, Chiyoda-ku, Tokyo Iidabashi 3-11-23 Oakville Iidabashi 6th floor 6th floor <仲介>国土交通大臣(9)第003115号オークラヤ住宅(株)飯田橋営業所〒102-0072 東京都千代田区飯田橋3-11-23 オークビル飯田橋6階6階 |
Construction 施工 | | Sumitomo Construction Co., Ltd. 住友建設(株) |
