Used Apartments » Kanto » Tokyo » Shinjuku ward
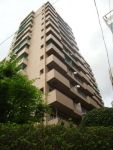 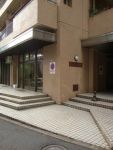
| | Shinjuku-ku, Tokyo 東京都新宿区 |
| Toei Oedo Line "Tochomae" walk 10 minutes 都営大江戸線「都庁前」歩10分 |
| Good living environment facing the Shinjuku Central Park, Modified to double sash, Office Available, Big community 新宿中央公園に面し住環境良好、二重サッシへ変更済み、事務所利用可、ビックコミュニティ |
| 2 along the line more accessible, Facing southese-style room, 24 hours garbage disposal Allowed, Self-propelled parking, South balcony, Bicycle-parking space, Elevator, Otobasu, Warm water washing toilet seat, Urban neighborhood, BS ・ CS ・ CATV, Maintained sidewalk, Flat terrain, Bike shelter 2沿線以上利用可、南向き、和室、24時間ゴミ出し可、自走式駐車場、南面バルコニー、駐輪場、エレベーター、オートバス、温水洗浄便座、都市近郊、BS・CS・CATV、整備された歩道、平坦地、バイク置場 |
Features pickup 特徴ピックアップ | | 2 along the line more accessible / Facing south / Japanese-style room / 24 hours garbage disposal Allowed / Self-propelled parking / South balcony / Bicycle-parking space / Elevator / Warm water washing toilet seat / Urban neighborhood / BS ・ CS ・ CATV / Maintained sidewalk / Flat terrain / Bike shelter 2沿線以上利用可 /南向き /和室 /24時間ゴミ出し可 /自走式駐車場 /南面バルコニー /駐輪場 /エレベーター /温水洗浄便座 /都市近郊 /BS・CS・CATV /整備された歩道 /平坦地 /バイク置場 | Property name 物件名 | | Shinjuku Sentobira Nagatani 新宿セントビラ永谷 | Price 価格 | | 24,800,000 yen 2480万円 | Floor plan 間取り | | 3K 3K | Units sold 販売戸数 | | 1 units 1戸 | Total units 総戸数 | | 165 units 165戸 | Occupied area 専有面積 | | 42.12 sq m (12.74 tsubo) (center line of wall) 42.12m2(12.74坪)(壁芯) | Other area その他面積 | | Balcony area: 5.94 sq m バルコニー面積:5.94m2 | Whereabouts floor / structures and stories 所在階/構造・階建 | | 7th floor / SRC13 story 7階/SRC13階建 | Completion date 完成時期(築年月) | | August 1980 1980年8月 | Address 住所 | | Tokyo Nishi-Shinjuku, Shinjuku-ku, 4 東京都新宿区西新宿4 | Traffic 交通 | | Toei Oedo Line "Tochomae" walk 10 minutes
Keio New Line "Hatsudai" walk 12 minutes
JR Yamanote Line "Shinjuku" walk 15 minutes 都営大江戸線「都庁前」歩10分
京王新線「初台」歩12分
JR山手線「新宿」歩15分
| Related links 関連リンク | | [Related Sites of this company] 【この会社の関連サイト】 | Contact お問い合せ先 | | TEL: 0800-603-3590 [Toll free] mobile phone ・ Also available from PHS
Caller ID is not notified
Please contact the "saw SUUMO (Sumo)"
If it does not lead, If the real estate company TEL:0800-603-3590【通話料無料】携帯電話・PHSからもご利用いただけます
発信者番号は通知されません
「SUUMO(スーモ)を見た」と問い合わせください
つながらない方、不動産会社の方は
| Administrative expense 管理費 | | 7600 yen / Month (consignment (resident)) 7600円/月(委託(常駐)) | Repair reserve 修繕積立金 | | 5700 yen / Month 5700円/月 | Expenses 諸費用 | | Bike yard: 1000 yen / Month, Bicycle parking lot: 300 yen / Month バイク置場:1000円/月、自転車駐輪場:300円/月 | Time residents 入居時期 | | Consultation 相談 | Whereabouts floor 所在階 | | 7th floor 7階 | Direction 向き | | South 南 | Structure-storey 構造・階建て | | SRC13 story SRC13階建 | Site of the right form 敷地の権利形態 | | Ownership 所有権 | Use district 用途地域 | | Commerce 商業 | Parking lot 駐車場 | | Site (35,000 yen ~ 40,000 yen / Month) 敷地内(3万5000円 ~ 4万円/月) | Company profile 会社概要 | | <Mediation> Governor of Tokyo (2) No. 083977 (Ltd.) Crest life Yubinbango162-0054, Shinjuku-ku, Tokyo Kawada-cho, 11-4 <仲介>東京都知事(2)第083977号(株)クレストライフ〒162-0054 東京都新宿区河田町11-4 | Construction 施工 | | (Ltd.) Hazama Corporation (株)間組 |
Local appearance photo現地外観写真 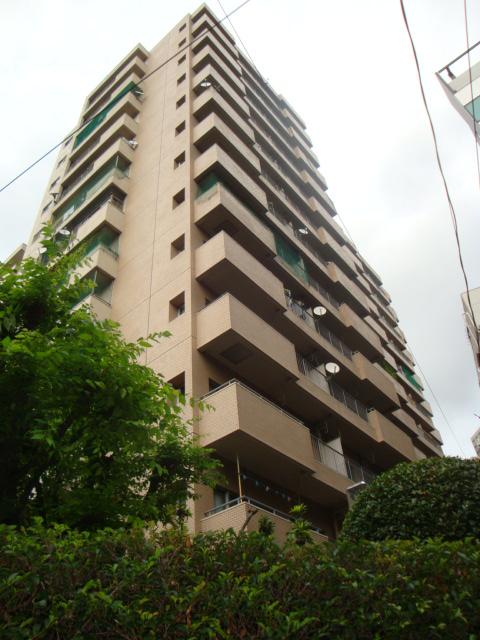 Local (June 2013) Shooting
現地(2013年6月)撮影
Entrance玄関 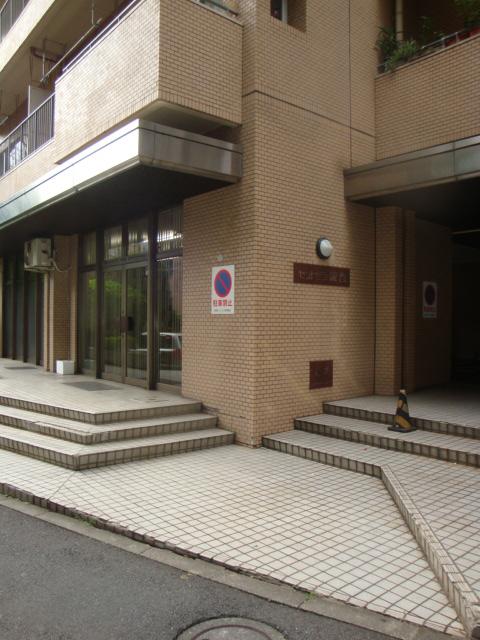 Local (June 2013) Shooting
現地(2013年6月)撮影
Other common areasその他共用部 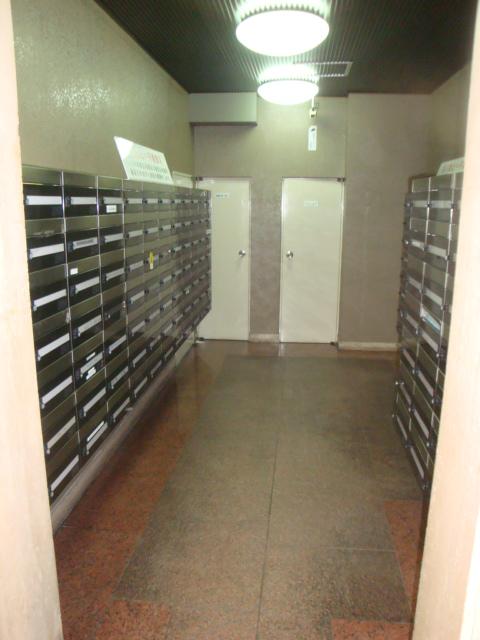 Common areas
共用部
Floor plan間取り図 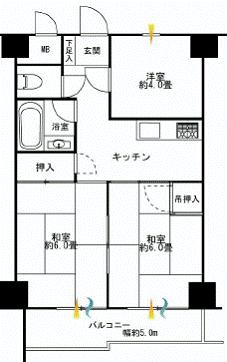 3K, Price 24,800,000 yen, Occupied area 42.12 sq m , Balcony area 5.94 sq m
3K、価格2480万円、専有面積42.12m2、バルコニー面積5.94m2
Other common areasその他共用部 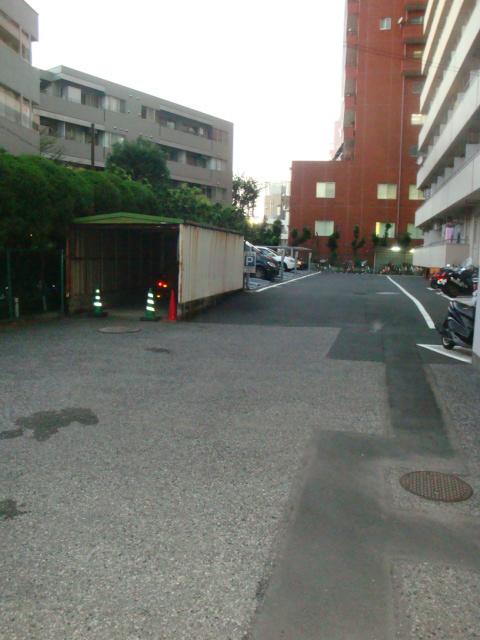 Common areas
共用部
Other localその他現地 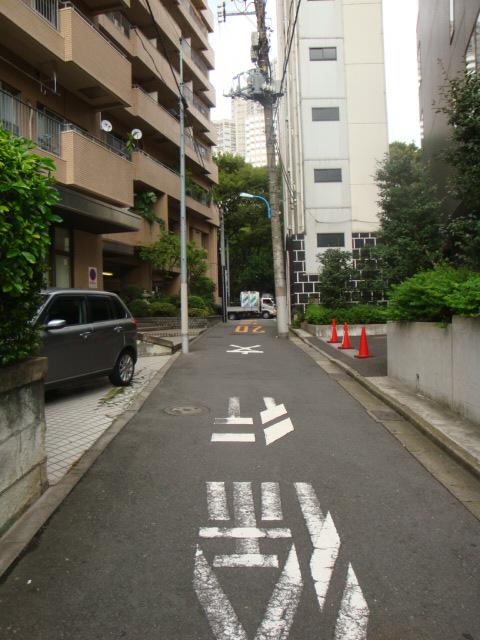 Local (June 2013) Shooting
現地(2013年6月)撮影
Location
|







