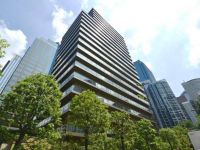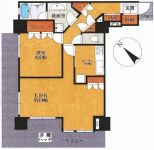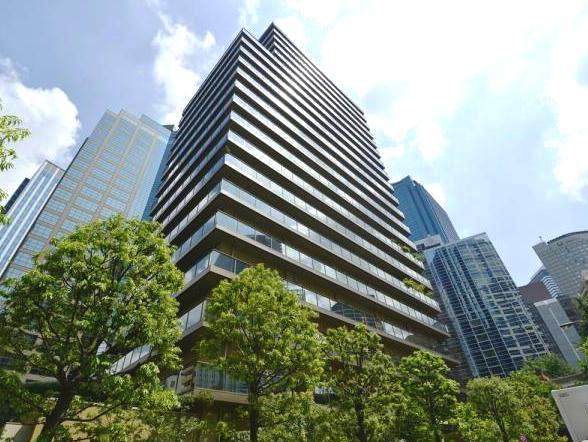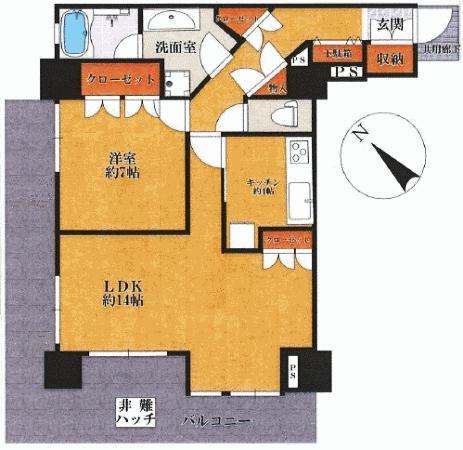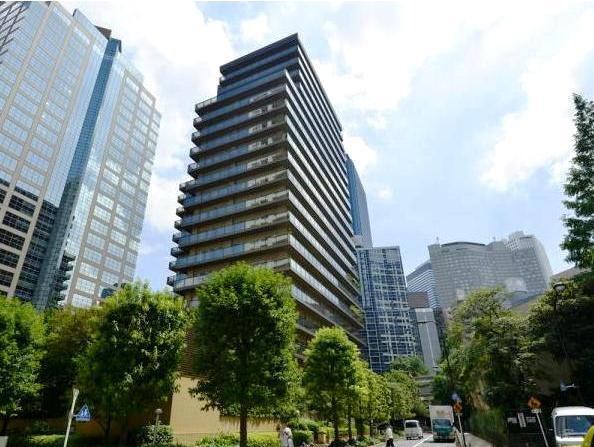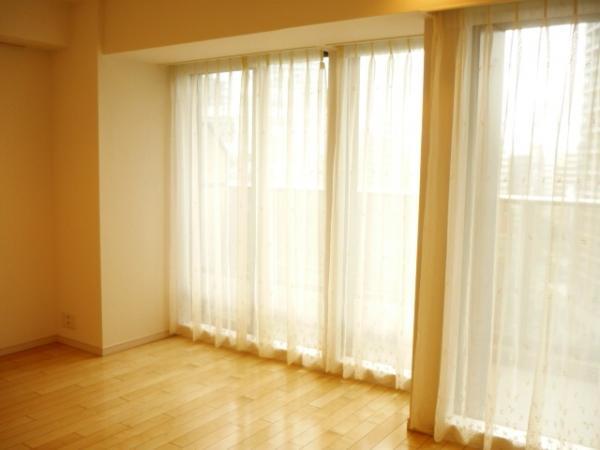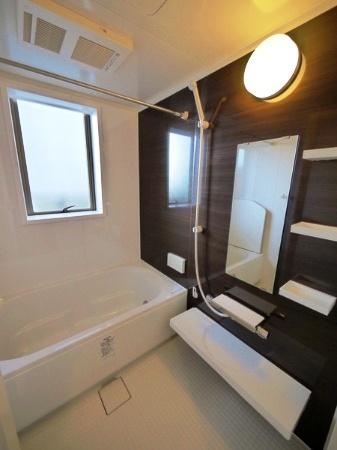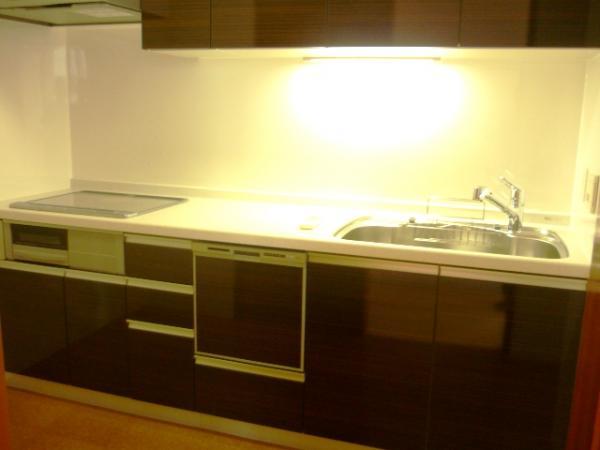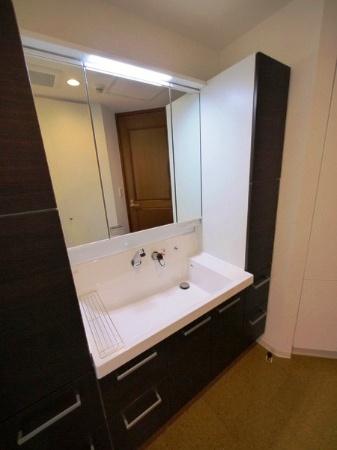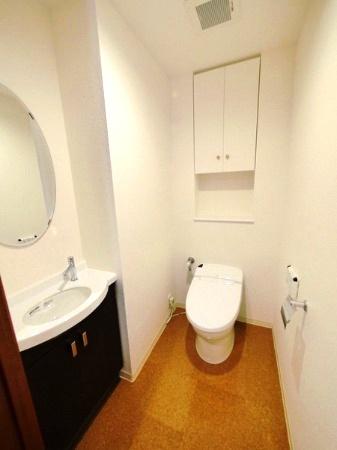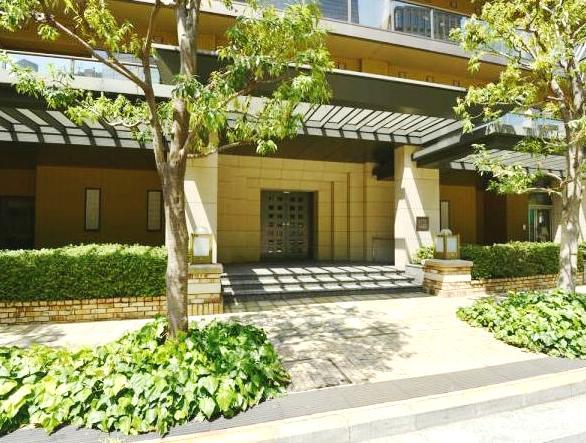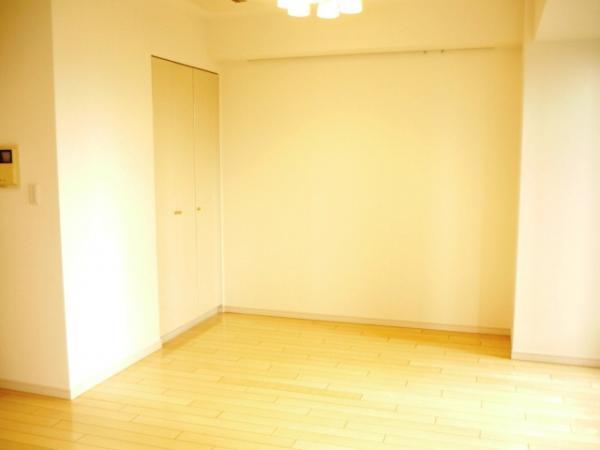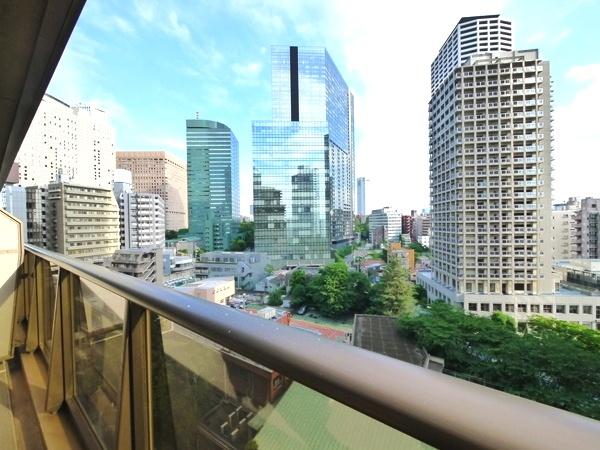|
|
Shinjuku-ku, Tokyo
東京都新宿区
|
|
JR Yamanote Line "Shinjuku" walk 13 minutes
JR山手線「新宿」歩13分
|
|
Bright house wrapped in plenty of sunlight
たっぷりの陽光に包まれる明るい住まい
|
|
Seen from the ninth floor, Open panoramic views
9階から望む、開放的なパノラマ眺望
|
Features pickup 特徴ピックアップ | | Immediate Available / 2 along the line more accessible / System kitchen / Corner dwelling unit / All room storage / Washbasin with shower / Elevator / Warm water washing toilet seat / Renovation / All living room flooring / Flat terrain 即入居可 /2沿線以上利用可 /システムキッチン /角住戸 /全居室収納 /シャワー付洗面台 /エレベーター /温水洗浄便座 /リノベーション /全居室フローリング /平坦地 |
Property name 物件名 | | Nishi Parkside Tower 西新宿パークサイドタワー |
Price 価格 | | 59,800,000 yen 5980万円 |
Floor plan 間取り | | 1LDK 1LDK |
Units sold 販売戸数 | | 1 units 1戸 |
Total units 総戸数 | | 129 units 129戸 |
Occupied area 専有面積 | | 69.03 sq m (center line of wall) 69.03m2(壁芯) |
Other area その他面積 | | Balcony area: 26.23 sq m バルコニー面積:26.23m2 |
Whereabouts floor / structures and stories 所在階/構造・階建 | | 9 floor / SRC20 story 9階/SRC20階建 |
Completion date 完成時期(築年月) | | November 1997 1997年11月 |
Address 住所 | | Tokyo Nishi-Shinjuku, Shinjuku-ku, 6 東京都新宿区西新宿6 |
Traffic 交通 | | JR Yamanote Line "Shinjuku" walk 13 minutes JR山手線「新宿」歩13分
|
Related links 関連リンク | | [Related Sites of this company] 【この会社の関連サイト】 |
Person in charge 担当者より | | The person in charge Tanaka Known Age: 40 Daigyokai experience: we will introduce the house to fulfill a dream together with the 25-year customer. 担当者田中 公知年齢:40代業界経験:25年お客様と一緒になって夢を叶える住宅をご紹介させて頂きます。 |
Contact お問い合せ先 | | TEL: 0800-603-0565 [Toll free] mobile phone ・ Also available from PHS
Caller ID is not notified
Please contact the "saw SUUMO (Sumo)"
If it does not lead, If the real estate company TEL:0800-603-0565【通話料無料】携帯電話・PHSからもご利用いただけます
発信者番号は通知されません
「SUUMO(スーモ)を見た」と問い合わせください
つながらない方、不動産会社の方は
|
Administrative expense 管理費 | | 24,650 yen / Month (consignment (commuting)) 2万4650円/月(委託(通勤)) |
Repair reserve 修繕積立金 | | 4010 yen / Month 4010円/月 |
Expenses 諸費用 | | Hot water heating basic fee: 2600 yen / Month, Hot water heating reserve: 2500 yen / Month 給湯暖房基本料:2600円/月、給湯暖房積立金:2500円/月 |
Time residents 入居時期 | | Consultation 相談 |
Whereabouts floor 所在階 | | 9 floor 9階 |
Direction 向き | | Southwest 南西 |
Renovation リフォーム | | June 2013 interior renovation completed (kitchen ・ bathroom ・ toilet ・ wall ・ floor) 2013年6月内装リフォーム済(キッチン・浴室・トイレ・壁・床) |
Overview and notices その他概要・特記事項 | | Contact: Tanaka Known 担当者:田中 公知 |
Structure-storey 構造・階建て | | SRC20 story SRC20階建 |
Site of the right form 敷地の権利形態 | | Ownership 所有権 |
Use district 用途地域 | | One middle and high 1種中高 |
Parking lot 駐車場 | | Sky Mu 空無 |
Company profile 会社概要 | | <Mediation> Minister of Land, Infrastructure and Transport (3) No. 006,185 (one company) National Housing Industry Association (Corporation) metropolitan area real estate Fair Trade Council member Asahi housing (stock) Ueno shop Yubinbango110-0005, Taito-ku, Tokyo Ueno 2-13-10 Asahi Seimei Building 6th floor <仲介>国土交通大臣(3)第006185号(一社)全国住宅産業協会会員 (公社)首都圏不動産公正取引協議会加盟朝日住宅(株)上野店〒110-0005 東京都台東区上野2-13-10 朝日生命ビル6階 |
