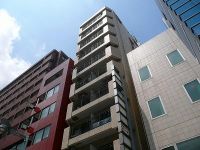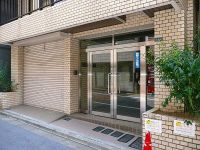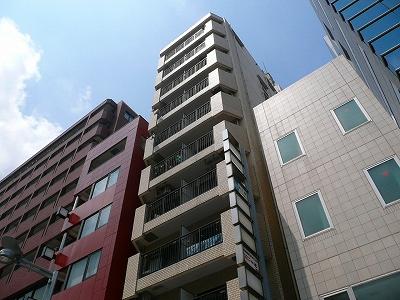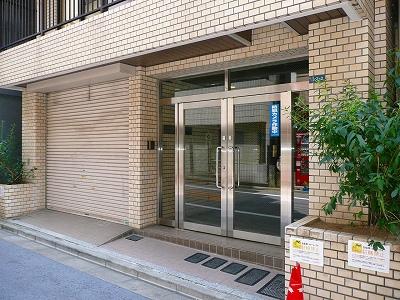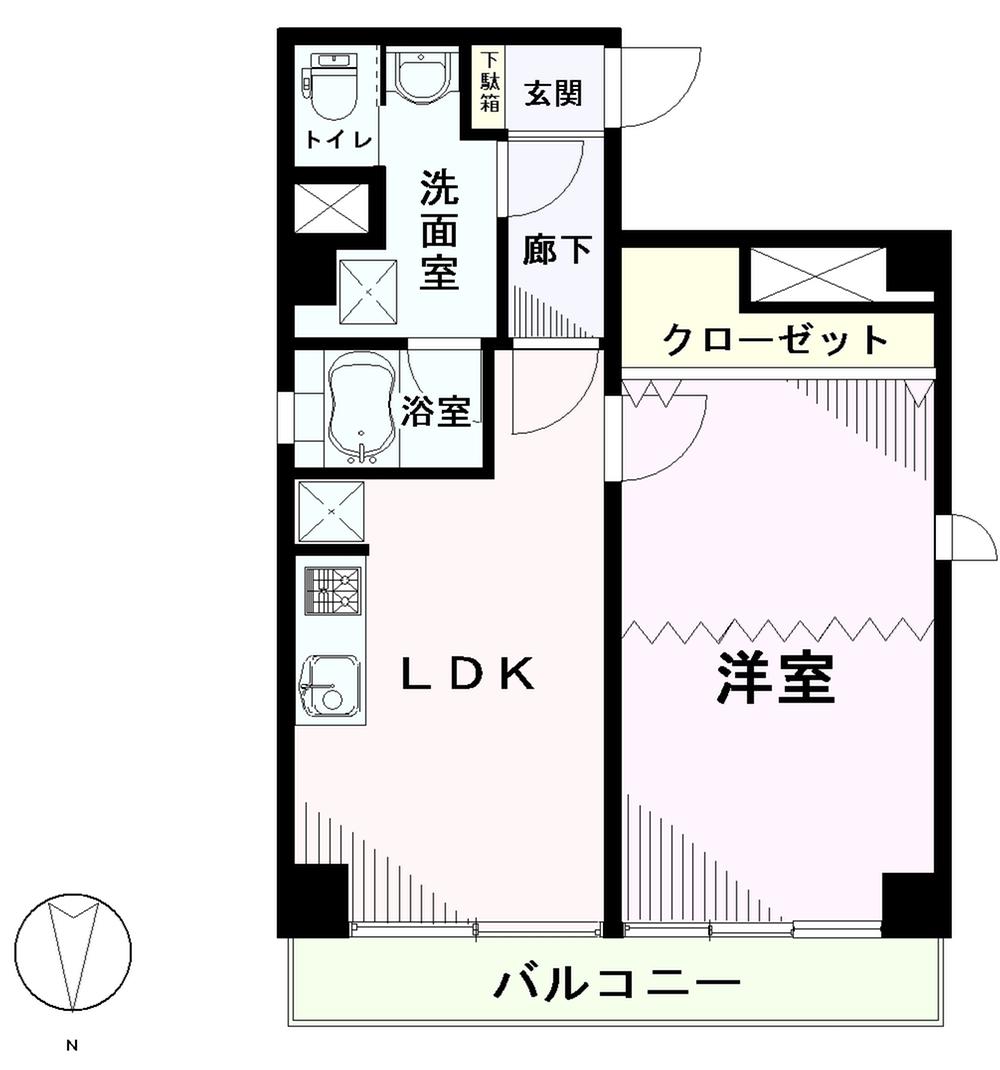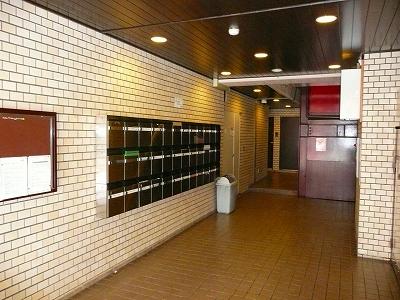|
|
Shinjuku-ku, Tokyo
東京都新宿区
|
|
Tokyo Metro Marunouchi Line "Shinjuku Gyoen before" walk 1 minute
東京メトロ丸ノ内線「新宿御苑前」歩1分
|
|
2 along the line more accessible, It is close to the city, System kitchen, Corner dwelling unit, Flat to the station, Elevator, Warm water washing toilet seat, TV monitor interphone, All living room flooring, Flat terrain, Movable partition
2沿線以上利用可、市街地が近い、システムキッチン、角住戸、駅まで平坦、エレベーター、温水洗浄便座、TVモニタ付インターホン、全居室フローリング、平坦地、可動間仕切り
|
Features pickup 特徴ピックアップ | | 2 along the line more accessible / It is close to the city / System kitchen / Corner dwelling unit / Flat to the station / Elevator / Warm water washing toilet seat / TV monitor interphone / All living room flooring / Flat terrain / Movable partition 2沿線以上利用可 /市街地が近い /システムキッチン /角住戸 /駅まで平坦 /エレベーター /温水洗浄便座 /TVモニタ付インターホン /全居室フローリング /平坦地 /可動間仕切り |
Property name 物件名 | | Towa Shinjuku Gyoen Coop 藤和新宿御苑コープ |
Price 価格 | | 29,800,000 yen 2980万円 |
Floor plan 間取り | | 1LDK 1LDK |
Units sold 販売戸数 | | 1 units 1戸 |
Total units 総戸数 | | 34 units 34戸 |
Occupied area 専有面積 | | 51.53 sq m (registration) 51.53m2(登記) |
Other area その他面積 | | Balcony area: 6.46 sq m バルコニー面積:6.46m2 |
Whereabouts floor / structures and stories 所在階/構造・階建 | | 4th floor / SRC11 story 4階/SRC11階建 |
Completion date 完成時期(築年月) | | March 1983 1983年3月 |
Address 住所 | | Shinjuku-ku, Tokyo Shinjuku 1 東京都新宿区新宿1 |
Traffic 交通 | | Tokyo Metro Marunouchi Line "Shinjuku Gyoen before" walk 1 minute
Tokyo Metro Fukutoshin line "Sanchome" walk 7 minutes 東京メトロ丸ノ内線「新宿御苑前」歩1分
東京メトロ副都心線「新宿三丁目」歩7分
|
Person in charge 担当者より | | Person in charge of real-estate and building Kimura Kyo Age: 40 Daigyokai Experience: 18 years customers of the suggestions, such as fit to hope aim to polite correspondence, We will be happy to help. Please please feel free to contact us. 担当者宅建木村 恭年齢:40代業界経験:18年お客様のご希望に合うようなご提案と丁寧な対応を心掛け、お手伝いさせて頂きます。どうぞお気軽にご相談下さい。 |
Contact お問い合せ先 | | TEL: 0800-603-0364 [Toll free] mobile phone ・ Also available from PHS
Caller ID is not notified
Please contact the "saw SUUMO (Sumo)"
If it does not lead, If the real estate company TEL:0800-603-0364【通話料無料】携帯電話・PHSからもご利用いただけます
発信者番号は通知されません
「SUUMO(スーモ)を見た」と問い合わせください
つながらない方、不動産会社の方は
|
Administrative expense 管理費 | | 23,210 yen / Month (consignment (cyclic)) 2万3210円/月(委託(巡回)) |
Repair reserve 修繕積立金 | | 9400 yen / Month 9400円/月 |
Time residents 入居時期 | | Consultation 相談 |
Whereabouts floor 所在階 | | 4th floor 4階 |
Direction 向き | | North 北 |
Renovation リフォーム | | September 2010 interior renovation completed (kitchen ・ bathroom ・ toilet ・ wall ・ floor) 2010年9月内装リフォーム済(キッチン・浴室・トイレ・壁・床) |
Overview and notices その他概要・特記事項 | | Contact: Kimura Yasushi 担当者:木村 恭 |
Structure-storey 構造・階建て | | SRC11 story SRC11階建 |
Site of the right form 敷地の権利形態 | | Ownership 所有権 |
Use district 用途地域 | | Commerce 商業 |
Company profile 会社概要 | | <Mediation> Minister of Land, Infrastructure and Transport (9) No. 003115 No. Okuraya Housing Corporation Iidabashi office Yubinbango102-0072, Chiyoda-ku, Tokyo Iidabashi 3-11-23 Oakville Iidabashi 6th floor 6th floor <仲介>国土交通大臣(9)第003115号オークラヤ住宅(株)飯田橋営業所〒102-0072 東京都千代田区飯田橋3-11-23 オークビル飯田橋6階6階 |
Construction 施工 | | Saitama Kenkyo (Ltd.) 埼玉建興(株) |
