Used Apartments » Kanto » Tokyo » Shinjuku ward
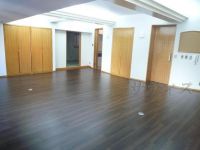 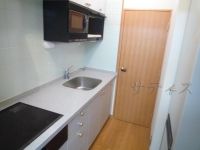
Shinjuku-ku, Tokyo 東京都新宿区 JR Yamanote Line "Shinjuku" walk 7 minutes JR山手線「新宿」歩7分 ◎ property tours start from the telephone receptionist start ◇ 4 days from the New Year two days! ■ Head office, "19th floor Shinjuku Sumitomo Building" ◎ Fuji TV CM aired "Tokyo used Mansions" ~ Satis Tokyo condominium specialist ~ ◎新年2日より電話受付開始◇4日より物件見学スタート!■本社「新宿住友ビル19階」◎フジテレビCM放映『東京中古マンションズ』 ~ サティスは東京の中古マンション専門 ~ ■ □ ■ □ ■ □ ■ □ ■ □ ■ □ ■ □ ■ □ ■ □ ■ □ ■ □ ■ 1. ■ 2. ■ 3.5 Station 5 route is available ■ 4. ■ Five. ■ □ ■ □ ■ □ ■ □ ■ □ ■ □ ■ □ ■ □ ■ □ ■ □ ■ □ We propose the best payment plan to customers. Feel free to question please. ▼▼ payment example ▼▼ down payment: $ 0 mortgage: monthly 139,998 yen (bonus pay $ 0.00) ※ Resona Bank other mortgage available ・ 420 months ・ In the case of interest rate 0.975% ■□■□■□■□■□■□■□■□■□■□■□■1.JR山手線「新宿駅」徒歩7分■2.総戸数203戸のビックコミュニティ■3.5駅5路線利用可能です■4.現況引渡しの場合4180万円です■5.管理体制良好です■□■□■□■□■□■□■□■□■□■□■□お客様に最適の支払いプランをご提案します。気軽にご質問ください。▼▼支払例▼▼頭金:0円住宅ローン:月々13万9998円(ボーナス払い0円)※りそな銀行 他住宅ローン利用・420カ月・金利0.975%の場合 | | |
| |
| |
| |
Features pickup 特徴ピックアップ | | 2 along the line more accessible / Super close / It is close to the city / Interior renovation / System kitchen / All room storage / Flat to the station / Starting station / Security enhancement / Elevator / Renovation / Urban neighborhood / All living room flooring / Maintained sidewalk 2沿線以上利用可 /スーパーが近い /市街地が近い /内装リフォーム /システムキッチン /全居室収納 /駅まで平坦 /始発駅 /セキュリティ充実 /エレベーター /リノベーション /都市近郊 /全居室フローリング /整備された歩道 | Event information イベント情報 | | Local sales Association (please make a reservation beforehand) day does not staff available to local, When preview hope, In advance, please do not hesitate to contact us at our shop. Weekends and public holidays ・ I rushed also just before regardless of weekdays. When you guide it is come to pick you up at your car. 現地販売会(事前に必ず予約してください)当日は現地にスタッフがおりませんので、ご内覧ご希望の際は、事前に当店までお気軽にお問い合わせ下さい。土日祝祭日・平日問わず直前でもかけつけます。ご案内の際はお車でお迎えにまいります。 | Property name 物件名 | | >>> Lions Plaza Shinjuku <<< >>> ライオンズプラザ新宿 <<< | Price 価格 | | 41,800,000 yen 4180万円 | Floor plan 間取り | | 3LDK 3LDK | Units sold 販売戸数 | | 1 units 1戸 | Total units 総戸数 | | 203 units 203戸 | Occupied area 専有面積 | | 83.71 sq m (center line of wall) 83.71m2(壁芯) | Other area その他面積 | | Balcony area: 8.4 sq m バルコニー面積:8.4m2 | Whereabouts floor / structures and stories 所在階/構造・階建 | | 6th floor / SRC14 story 6階/SRC14階建 | Completion date 完成時期(築年月) | | July 1983 1983年7月 | Address 住所 | | Tokyo, Shinjuku-ku, Kabukicho 2 東京都新宿区歌舞伎町2 | Traffic 交通 | | JR Yamanote Line "Shinjuku" walk 7 minutes
Tokyo Metro Fukutoshin line "Higashi" walk 5 minutes
JR Chuo Line, "Okubo" walk 13 minutes JR山手線「新宿」歩7分
東京メトロ副都心線「東新宿」歩5分
JR中央線「大久保」歩13分
| Related links 関連リンク | | [Related Sites of this company] 【この会社の関連サイト】 | Person in charge 担当者より | | Person in charge of sales Division 1 担当者営業1課 | Contact お問い合せ先 | | TEL: 0800-603-8938 [Toll free] mobile phone ・ Also available from PHS
Caller ID is not notified
Please contact the "saw SUUMO (Sumo)"
If it does not lead, If the real estate company TEL:0800-603-8938【通話料無料】携帯電話・PHSからもご利用いただけます
発信者番号は通知されません
「SUUMO(スーモ)を見た」と問い合わせください
つながらない方、不動産会社の方は
| Administrative expense 管理費 | | 31,000 yen / Month (consignment (commuting)) 3万1000円/月(委託(通勤)) | Repair reserve 修繕積立金 | | 20,090 yen / Month 2万90円/月 | Time residents 入居時期 | | Consultation 相談 | Whereabouts floor 所在階 | | 6th floor 6階 | Direction 向き | | East 東 | Renovation リフォーム | | 2013 September interior renovation completed (kitchen ・ bathroom ・ toilet ・ wall ・ floor ・ all rooms) 2013年9月内装リフォーム済(キッチン・浴室・トイレ・壁・床・全室) | Overview and notices その他概要・特記事項 | | Contact: Sales Division 1 担当者:営業1課 | Structure-storey 構造・階建て | | SRC14 story SRC14階建 | Site of the right form 敷地の権利形態 | | Ownership 所有権 | Use district 用途地域 | | Commerce 商業 | Company profile 会社概要 | | <Mediation> Governor of Tokyo (2) No. 089236 (Ltd.) Satisfaction 160-0023 Tokyo Nishi-Shinjuku, Shinjuku-ku, 2-6-1 Shinjuku Sumitomo Building 19th floor <仲介>東京都知事(2)第089236号(株)サティス〒160-0023 東京都新宿区西新宿2-6-1 新宿住友ビル19階 |
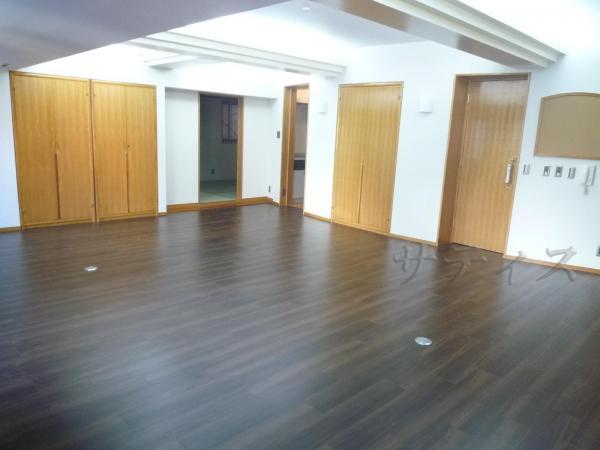 Living
リビング
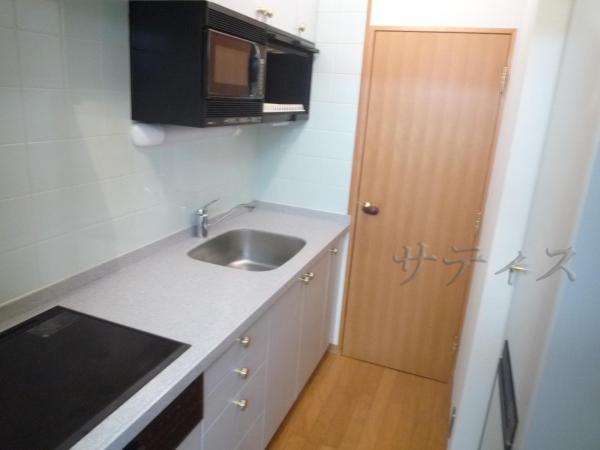 Kitchen
キッチン
Floor plan間取り図 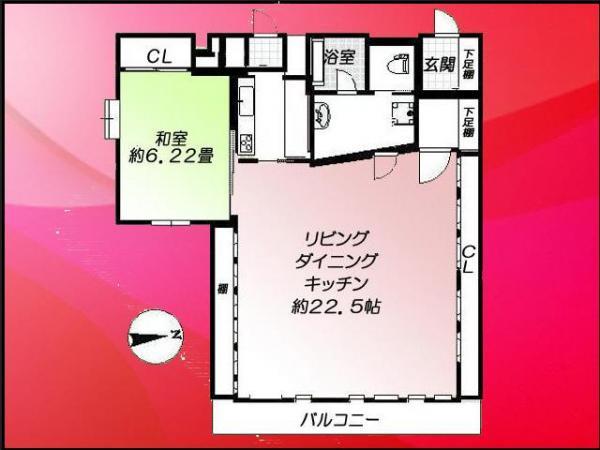 3LDK, Price 41,800,000 yen, Occupied area 83.71 sq m , Balcony area 8.4 sq m
3LDK、価格4180万円、専有面積83.71m2、バルコニー面積8.4m2
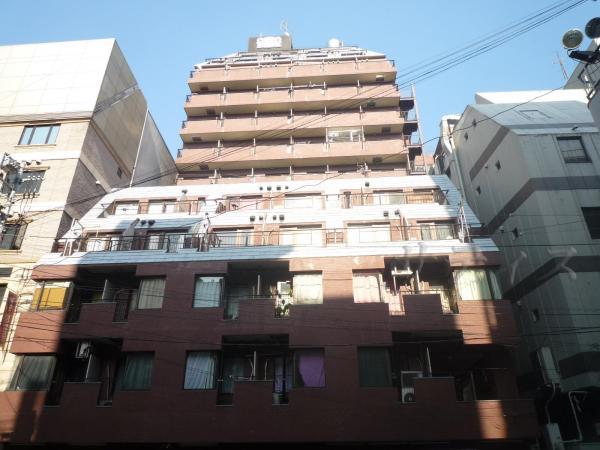 Local appearance photo
現地外観写真
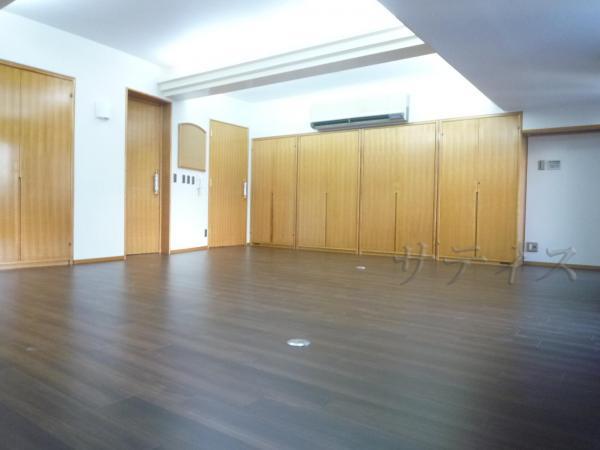 Living
リビング
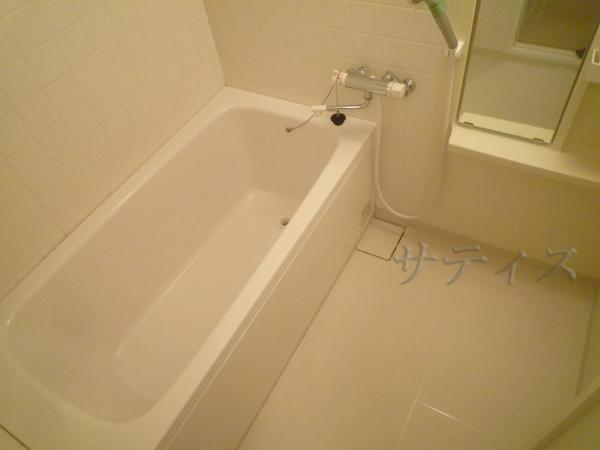 Bathroom
浴室
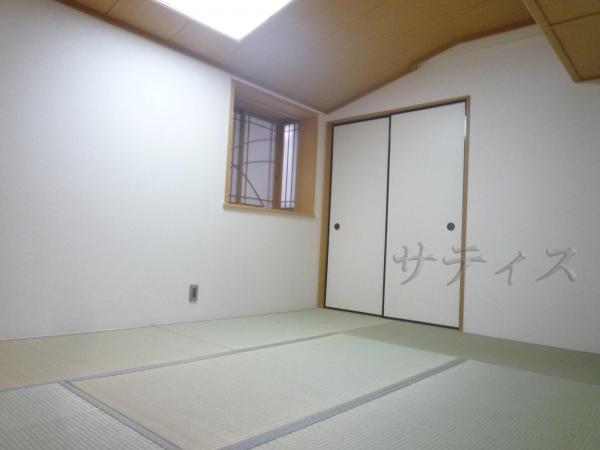 Non-living room
リビング以外の居室
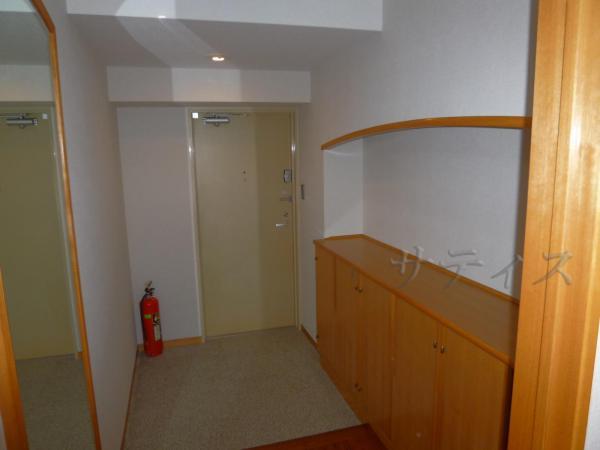 Entrance
玄関
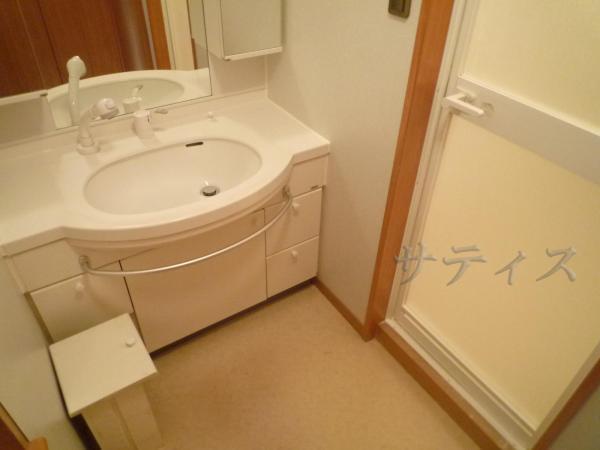 Wash basin, toilet
洗面台・洗面所
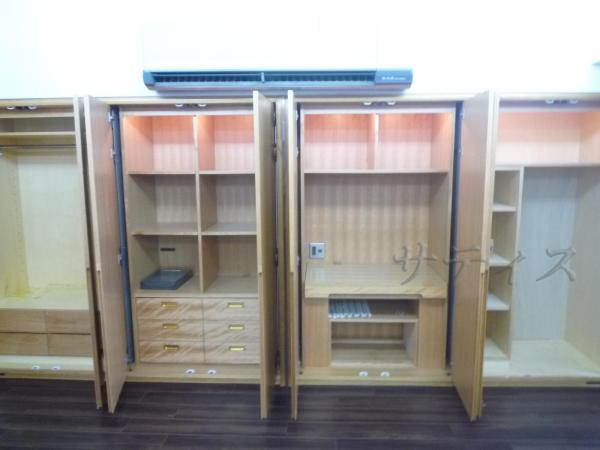 Receipt
収納
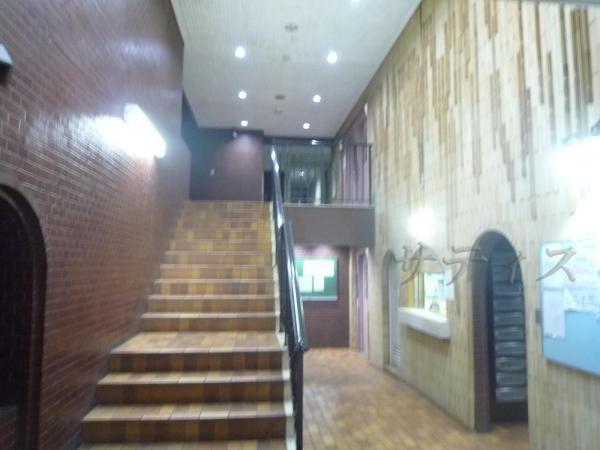 Entrance
エントランス
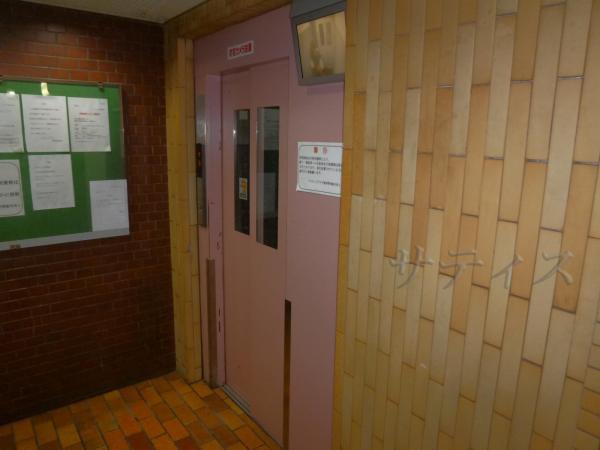 lobby
ロビー
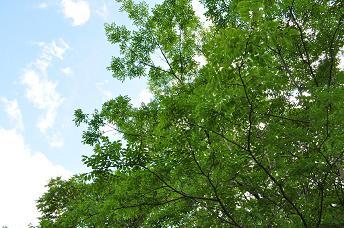 Other Equipment
その他設備
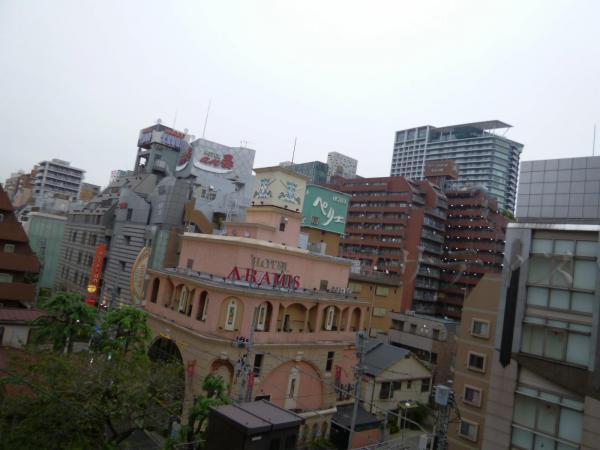 View photos from the dwelling unit
住戸からの眺望写真
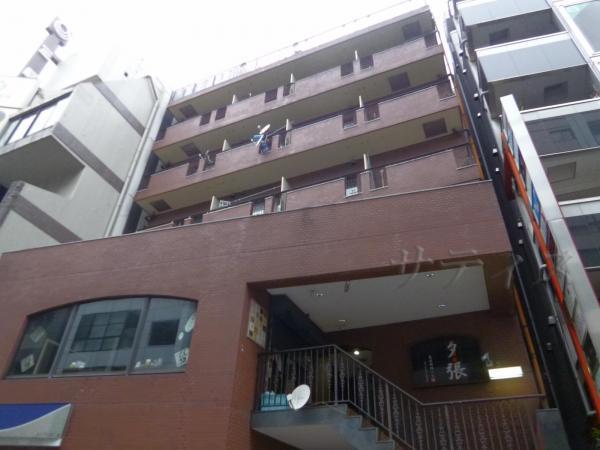 Local appearance photo
現地外観写真
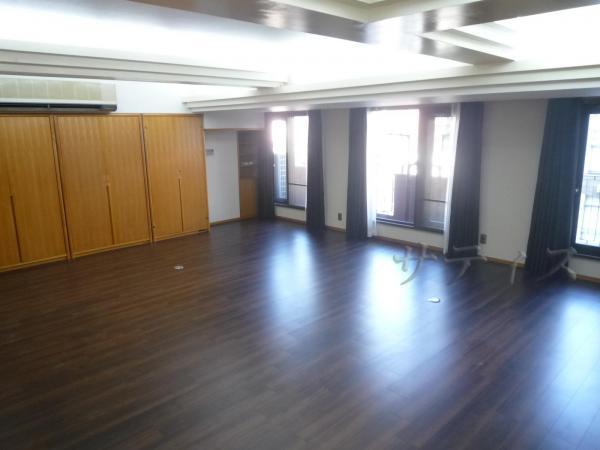 Living
リビング
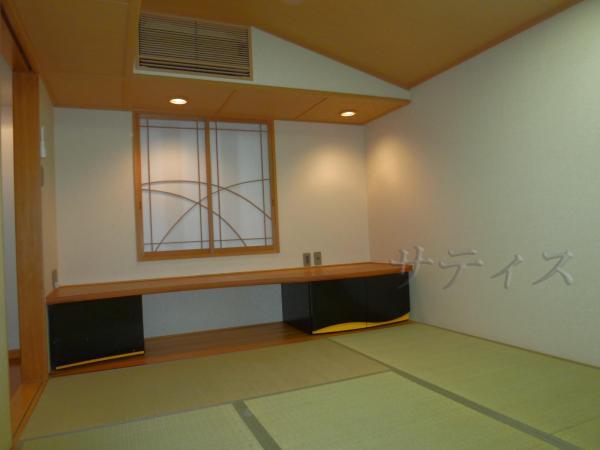 Non-living room
リビング以外の居室
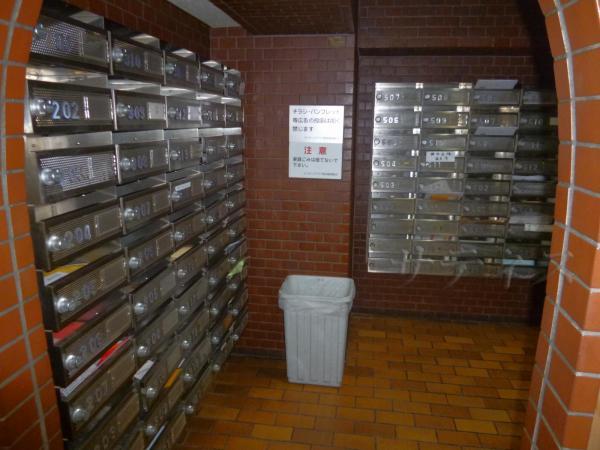 Entrance
エントランス
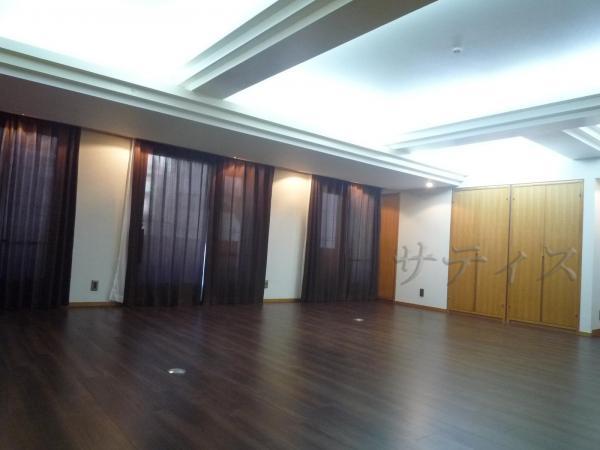 Living
リビング
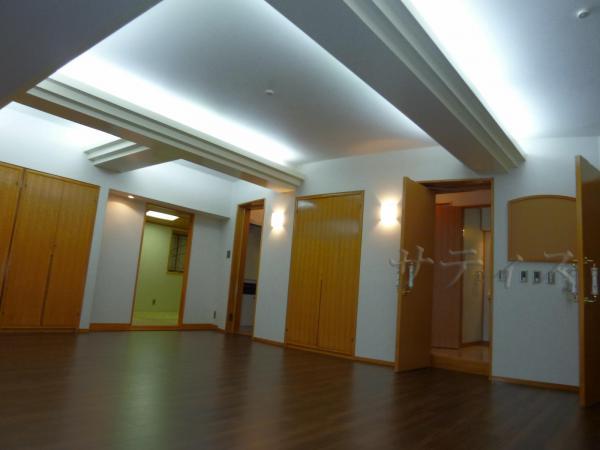 Living
リビング
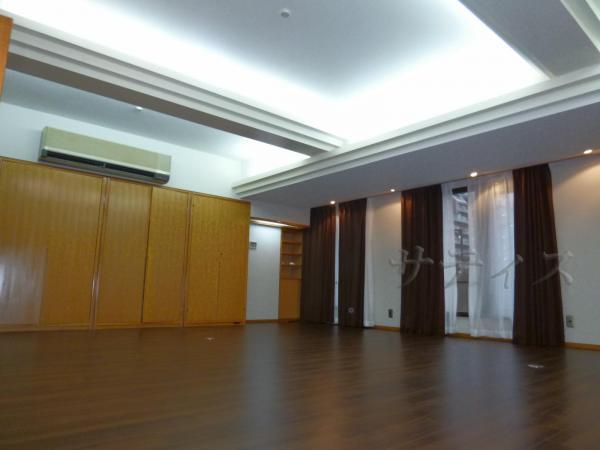 Living
リビング
LocationTo navigate, press the arrow keys.
|






















