Used Apartments » Kanto » Tokyo » Shinjuku ward
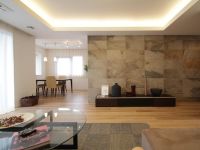 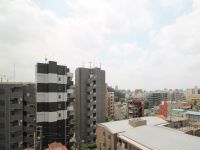
| | Shinjuku-ku, Tokyo 東京都新宿区 |
| Seibu Shinjuku Line "Shimoochiai" walk 5 minutes 西武新宿線「下落合」歩5分 |
| ◆ ◇◇ ◆ ◇◇ ◆ ◇◇ ◆ ◇◇ ◆ 116 square meters large dwelling unit of Renewed until the water supply and drainage tube was reborn renovation ◆ ◇◇ ◆ ◇◇ ◆ ◇◇ ◆ ◇◇ ◆ ◆◇◇◆◇◇◆◇◇◆◇◇◆ 116平米の大型住戸 給排水管まで一新し生まれ変わったリノベーション◆◇◇◆◇◇◆◇◇◆◇◇◆ |
| ■ [Renovation] By, Beautiful room design has also been also redesigned equipment! ■ Grant a 5-minute walk station, [Living environment of calm in the quiet] ■ Day ・ Ventilation ・ View good [Facing south] ■ Guarded with the zoning [Open-minded view] ■ Be placed in the hands precisely because large dwelling unit [Affluent life] ■【リノベーション】により、デザインも設備も一新された美しい室内!■駅徒歩5分で叶える、【閑静で落ち着いた住環境】■日当たり・風通し・眺望良好な【南向き】■用途地域に守られた【開放的な眺望】■大型住戸だからこそ手に入れられる【ゆとりある暮らし】 |
Features pickup 特徴ピックアップ | | Fit renovation / Immediate Available / 2 along the line more accessible / LDK20 tatami mats or more / Facing south / System kitchen / Bathroom Dryer / Corner dwelling unit / Yang per good / All room storage / Warm water washing toilet seat / Ventilation good / Dish washing dryer / water filter / Located on a hill 適合リノベーション /即入居可 /2沿線以上利用可 /LDK20畳以上 /南向き /システムキッチン /浴室乾燥機 /角住戸 /陽当り良好 /全居室収納 /温水洗浄便座 /通風良好 /食器洗乾燥機 /浄水器 /高台に立地 | Property name 物件名 | | ■ □ Emblem Shimoochiai □ ■ ■□エンブレム下落合□■ | Price 価格 | | 74,900,000 yen 7490万円 | Floor plan 間取り | | 3LDK 3LDK | Units sold 販売戸数 | | 1 units 1戸 | Total units 総戸数 | | 34 units 34戸 | Occupied area 専有面積 | | 116.05 sq m (center line of wall) 116.05m2(壁芯) | Other area その他面積 | | Balcony area: 11.22 sq m バルコニー面積:11.22m2 | Whereabouts floor / structures and stories 所在階/構造・階建 | | 3rd floor / RC4 story 3階/RC4階建 | Completion date 完成時期(築年月) | | October 1986 1986年10月 | Address 住所 | | Shinjuku-ku, Tokyo Shimoochiai 4-3-16 東京都新宿区下落合4-3-16 | Traffic 交通 | | Seibu Shinjuku Line "Shimoochiai" walk 5 minutes
JR Yamanote Line "Takadanobaba" walk 13 minutes 西武新宿線「下落合」歩5分
JR山手線「高田馬場」歩13分
| Related links 関連リンク | | [Related Sites of this company] 【この会社の関連サイト】 | Person in charge 担当者より | | Rep Takemata 担当者竹俣 | Contact お問い合せ先 | | (Ltd.) Rinobesuto TEL: 0800-805-5947 [Toll free] mobile phone ・ Also available from PHS
Caller ID is not notified
Please contact the "saw SUUMO (Sumo)"
If it does not lead, If the real estate company (株)リノベストTEL:0800-805-5947【通話料無料】携帯電話・PHSからもご利用いただけます
発信者番号は通知されません
「SUUMO(スーモ)を見た」と問い合わせください
つながらない方、不動産会社の方は
| Administrative expense 管理費 | | 34,800 yen / Month (consignment (cyclic)) 3万4800円/月(委託(巡回)) | Repair reserve 修繕積立金 | | 17,400 yen / Month 1万7400円/月 | Time residents 入居時期 | | Immediate available 即入居可 | Whereabouts floor 所在階 | | 3rd floor 3階 | Direction 向き | | South 南 | Renovation リフォーム | | July 2013 interior renovation completed (kitchen ・ bathroom ・ toilet ・ wall ・ floor ・ all rooms ・ Water supply and drainage pipe replacement) 2013年7月内装リフォーム済(キッチン・浴室・トイレ・壁・床・全室・給排水管交換) | Overview and notices その他概要・特記事項 | | Contact: Takemata 担当者:竹俣 | Structure-storey 構造・階建て | | RC4 story RC4階建 | Site of the right form 敷地の権利形態 | | Ownership 所有権 | Use district 用途地域 | | One low-rise 1種低層 | Company profile 会社概要 | | <Mediation> Governor of Tokyo (2) No. 086325 (Ltd.) Rinobesuto Yubinbango102-0072 Tokyo, Chiyoda-ku, Iidabashi 1-8-8 ASK building second floor <仲介>東京都知事(2)第086325号(株)リノベスト〒102-0072 東京都千代田区飯田橋1-8-8 ASKビル2階 | Construction 施工 | | (Ltd.) Hazama Corporation (株)間組 |
Livingリビング 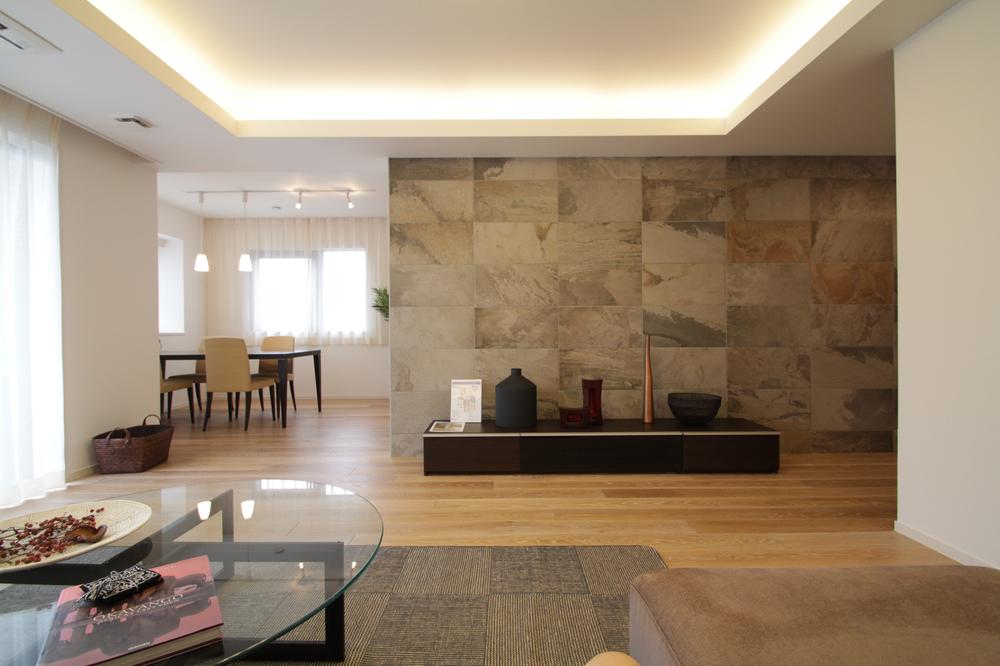 Pleasant wind will pass through in LD2 face lighting of about 20 quires greater leeway.
約20帖超のゆとりのLD2面採光で心地よい風が通り抜けます。
View photos from the dwelling unit住戸からの眺望写真 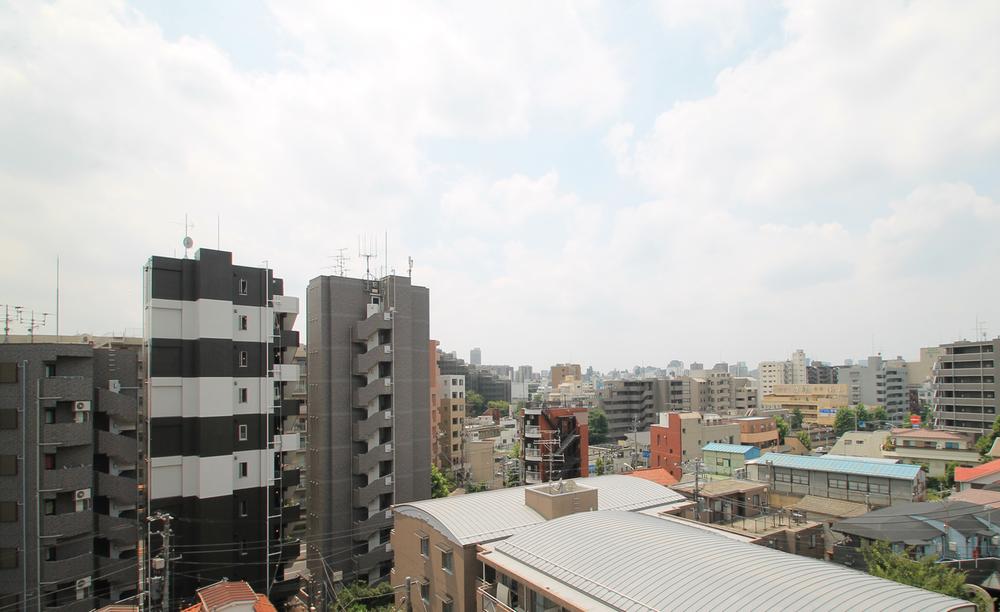 Per hill, It spreads the view that opened on the south side.
高台につき、南側には開けた眺望が広がります。
Floor plan間取り図 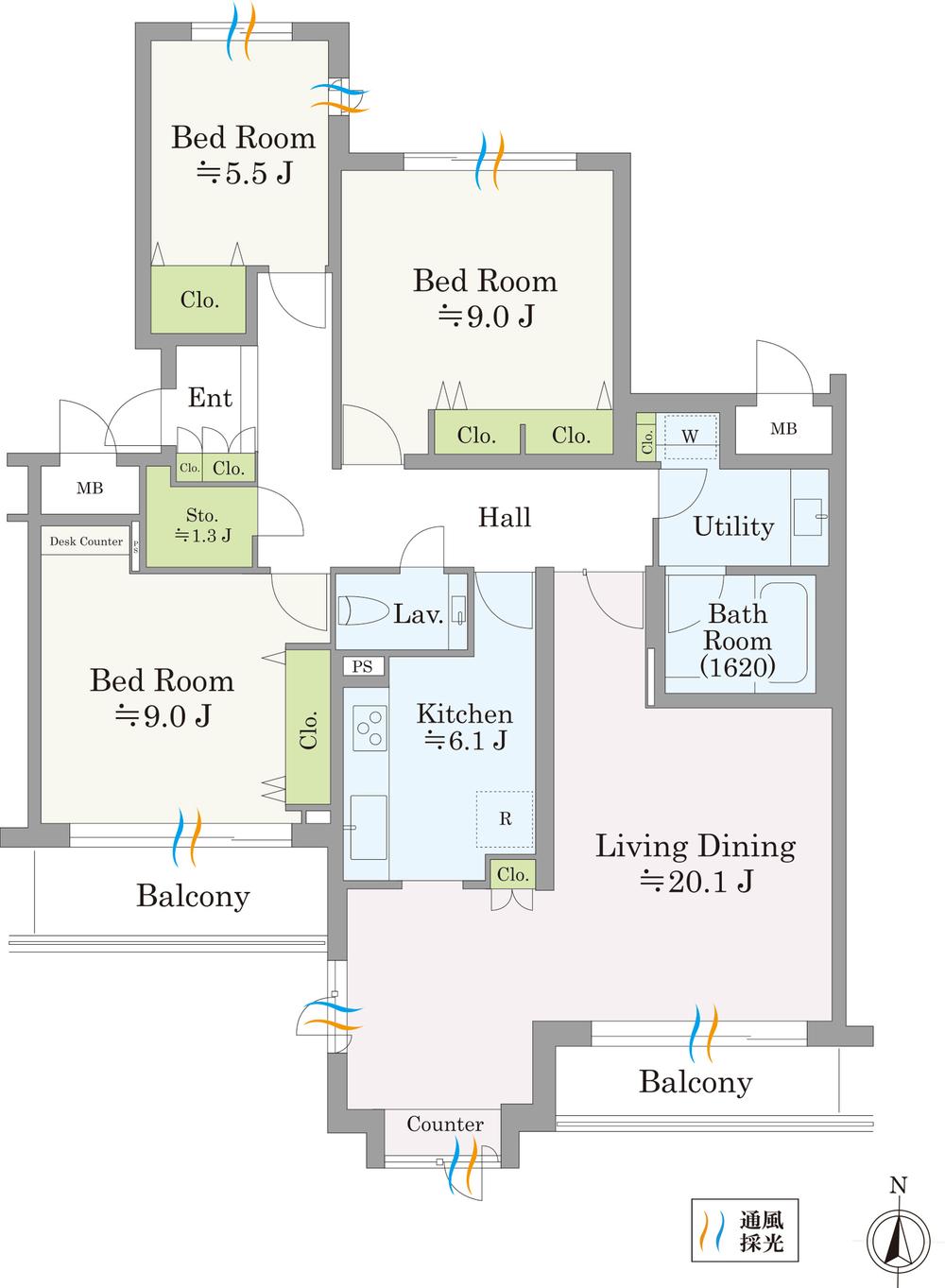 3LDK, Price 74,900,000 yen, Footprint 116.05 sq m , Come true precisely because large dwelling units of the balcony area 11.22 sq m about 116 sq m, Is a floor plan of the room.
3LDK、価格7490万円、専有面積116.05m2、バルコニー面積11.22m2 約116m2の大型住戸だからこそ叶えられる、ゆとりの間取りです。
Local appearance photo現地外観写真 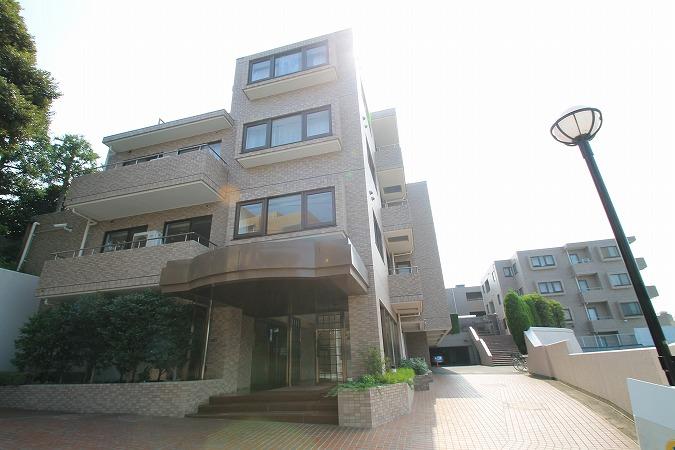 Away from the hustle and bustle of the main street was residential area. Open-minded housing that upland areas of elevation about 29m is grant.
大通りの喧騒を離れた住宅地。標高約29mの高台地が叶える開放的な住まい。
Livingリビング 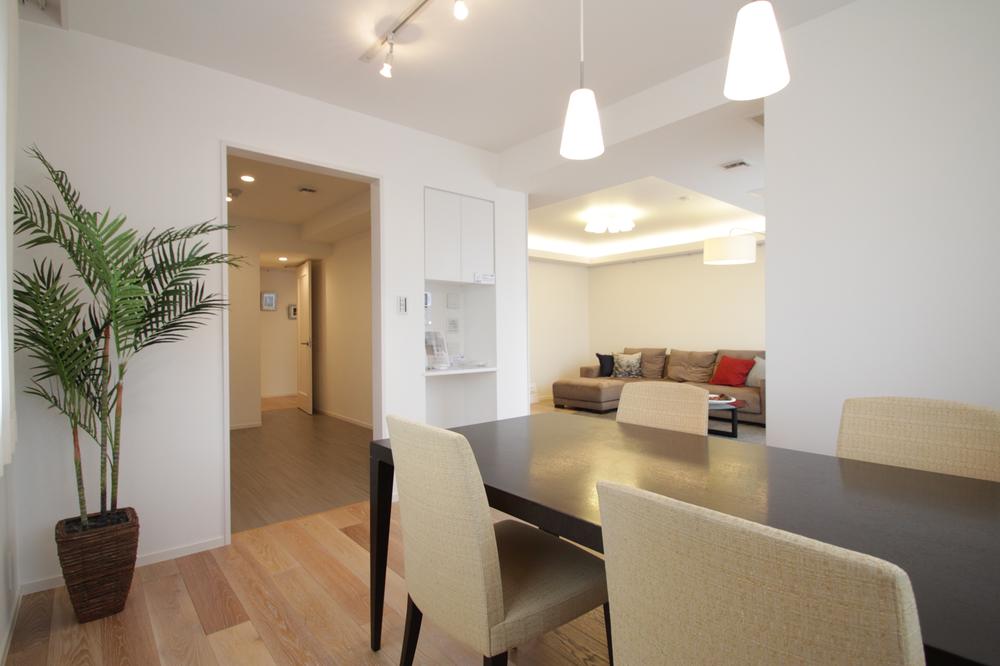 Living and dining independent moderately, Secure a space for spacious respectively.
リビングとダイニングはほどよく独立し、それぞれゆったりしたスペースを確保。
Bathroom浴室 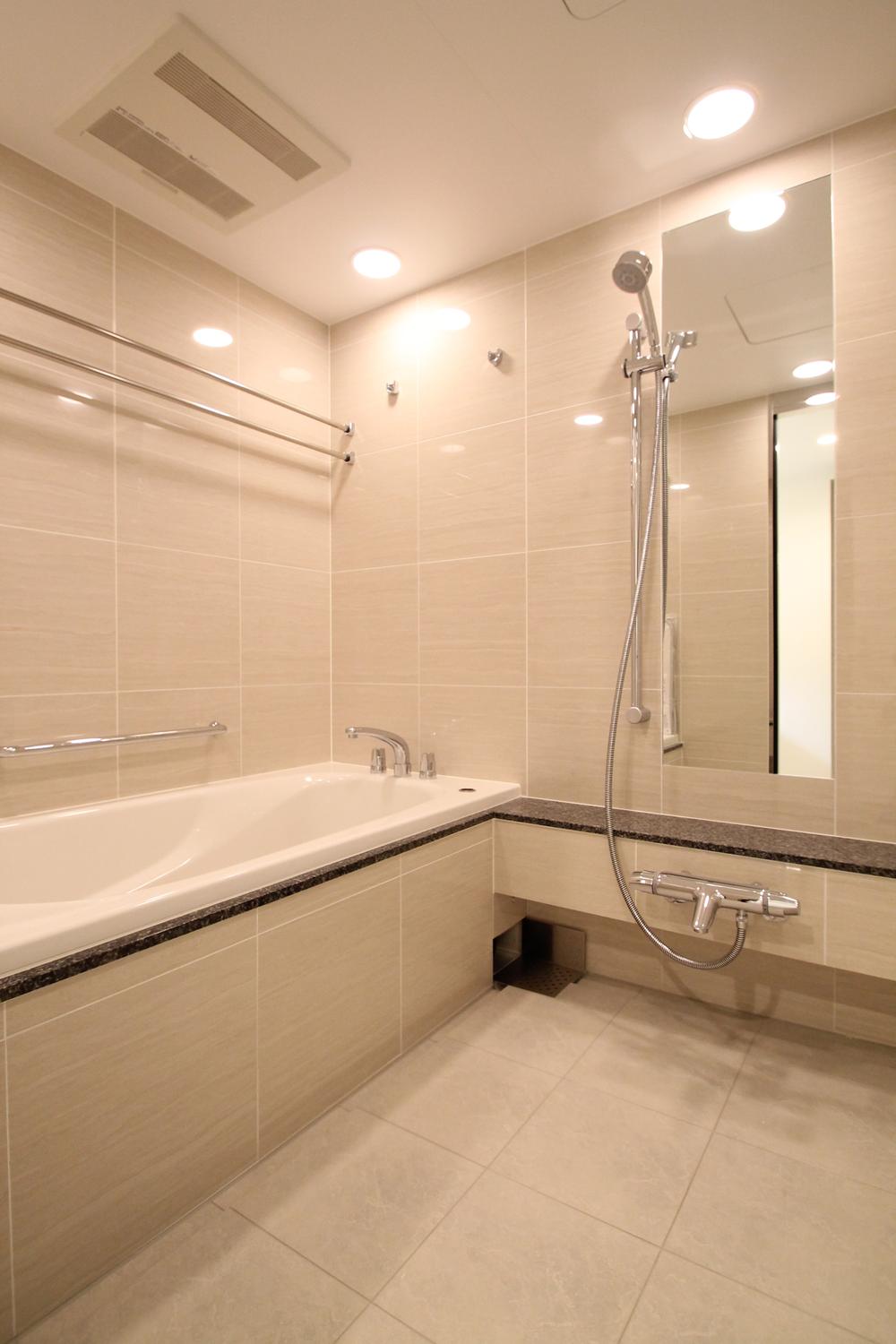 1620 spacious bathroom of size
1620サイズの広々としたバスルーム
Kitchenキッチン 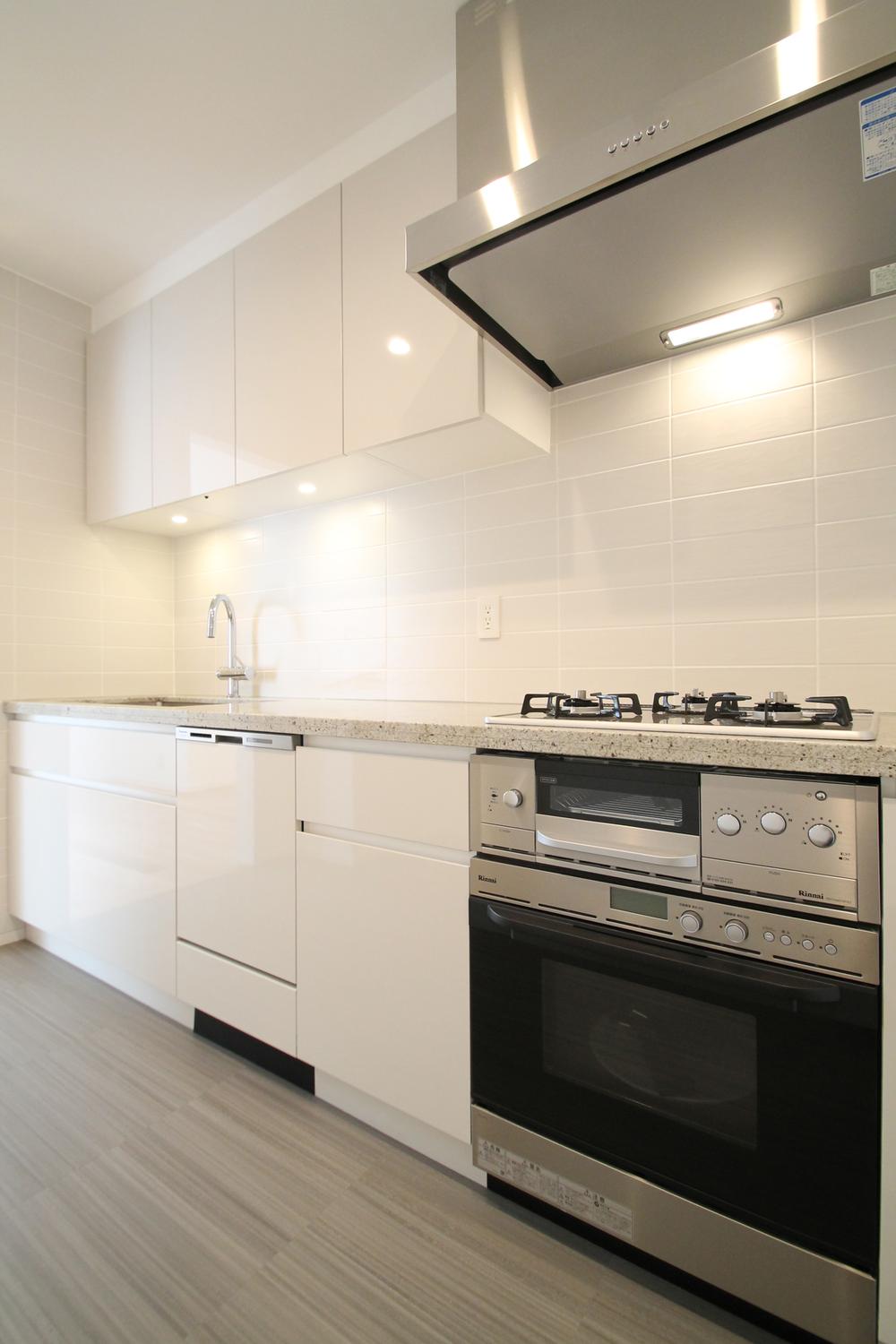 2way correspondence of kitchen
2way対応のキッチン
Non-living roomリビング以外の居室 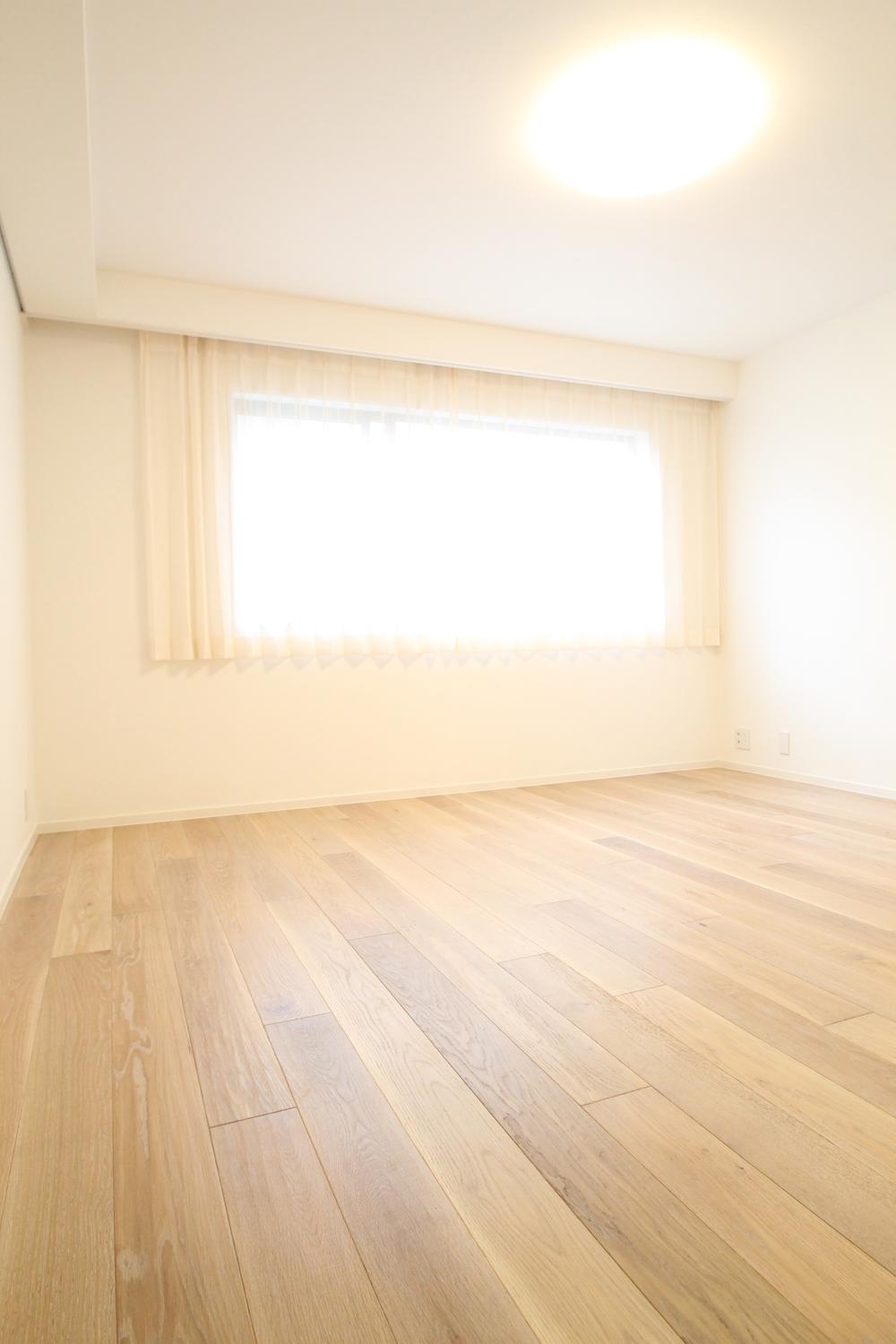 Also ensure the size of the room each room!
各居室もゆとりの広さを確保!
Wash basin, toilet洗面台・洗面所 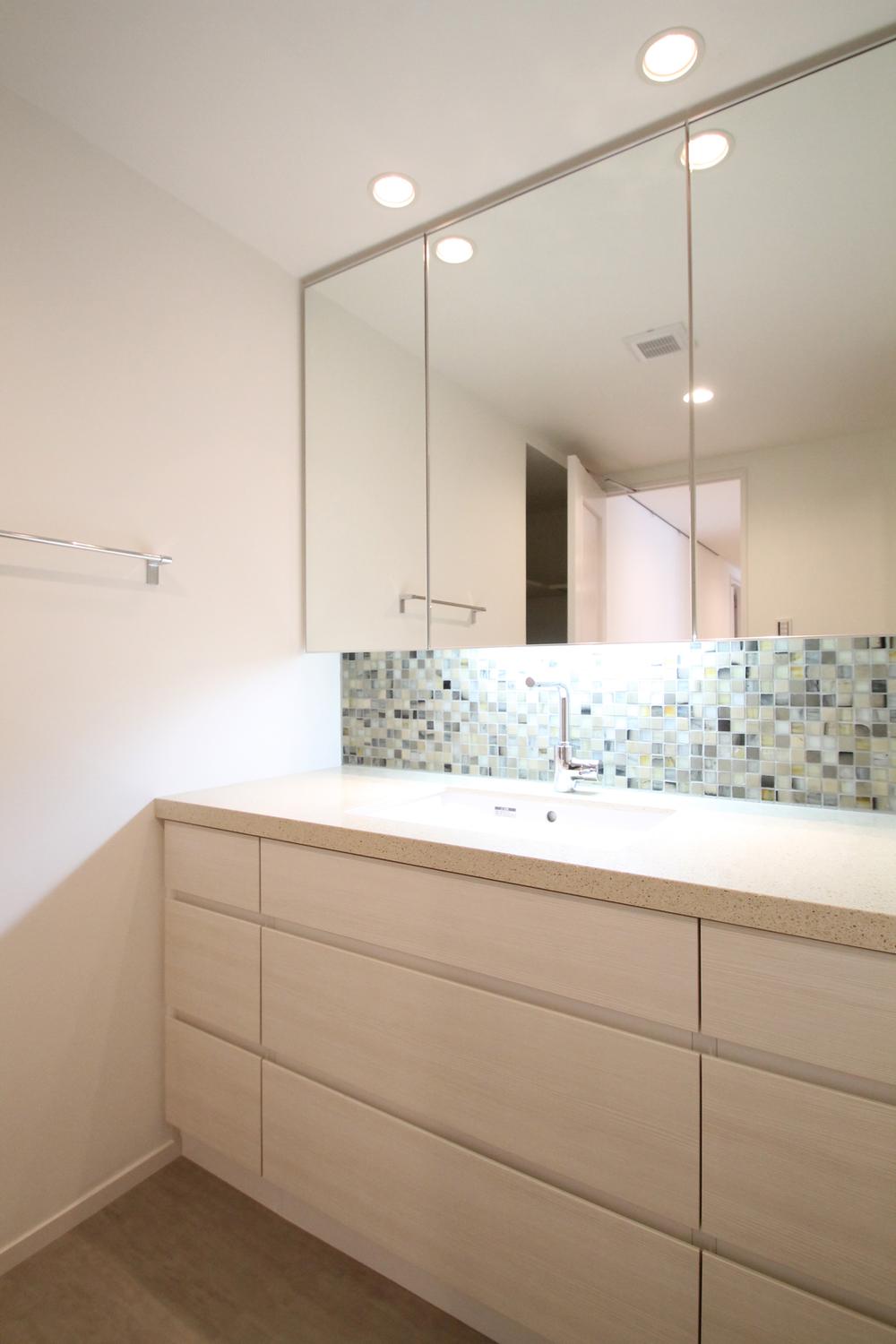 Beautiful water around was also provided with a function of not only the design.
デザインだけでなく機能性も備えた美しい水回り。
Location
| 









