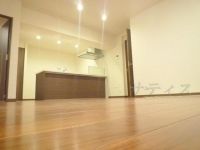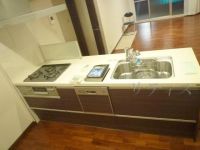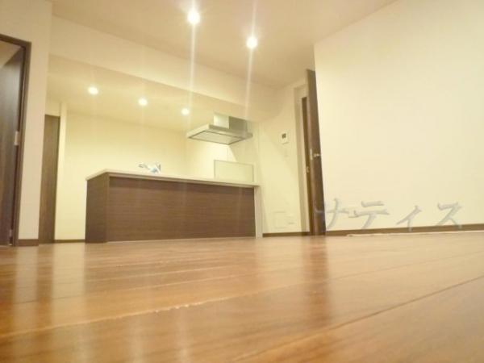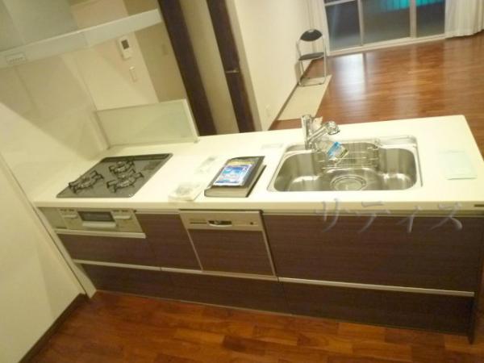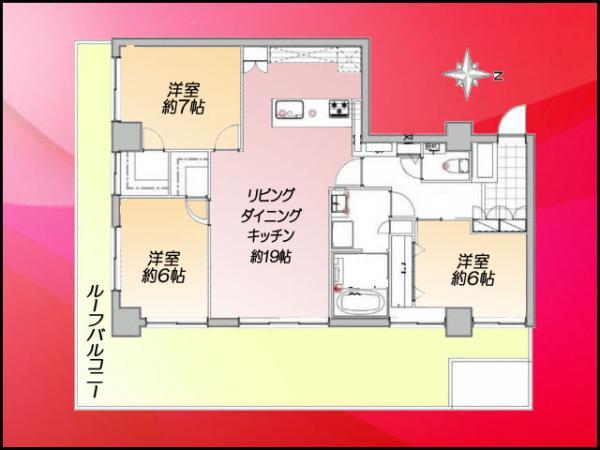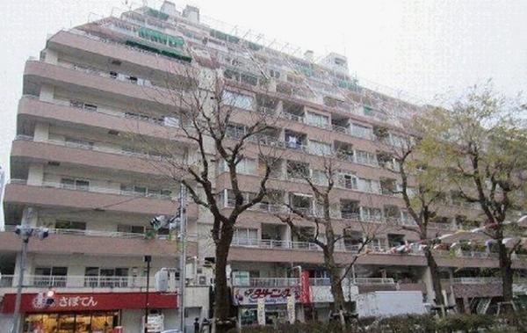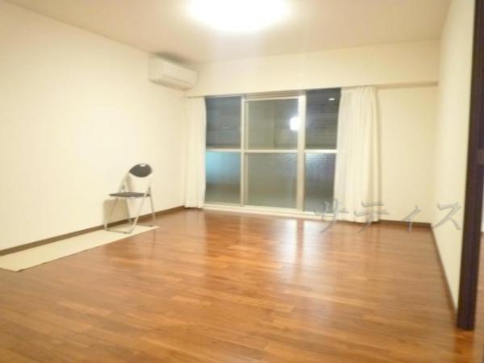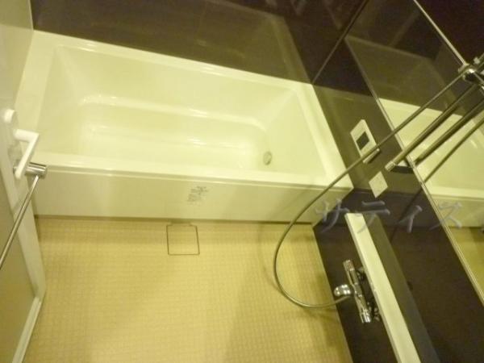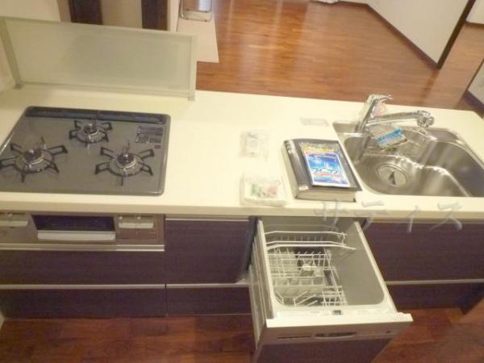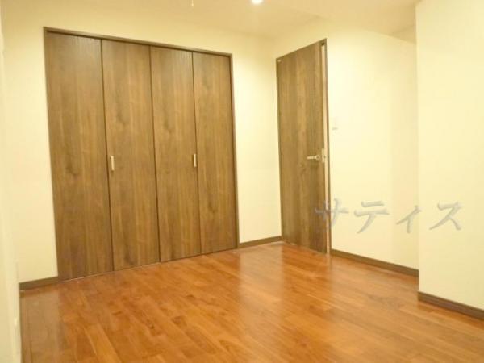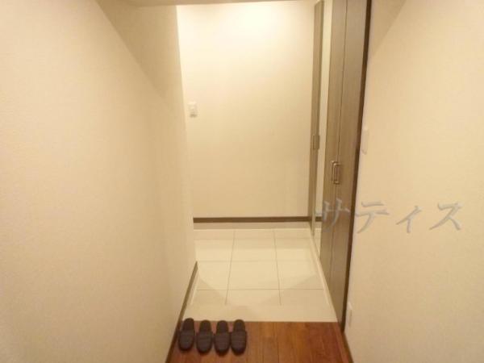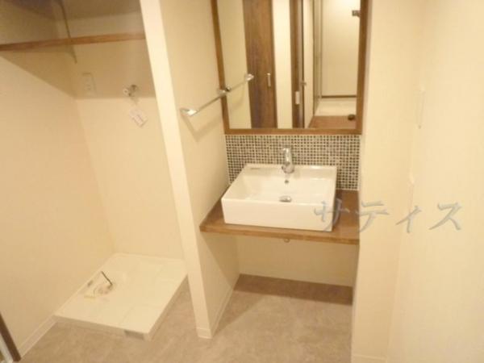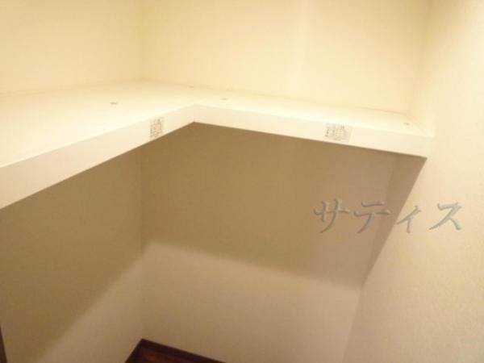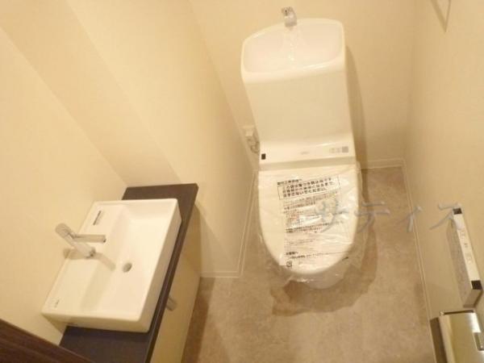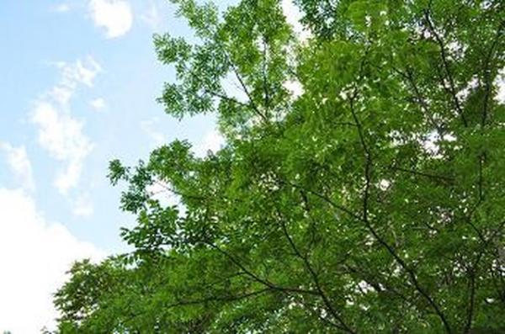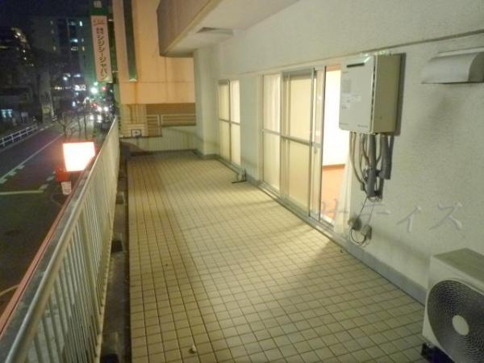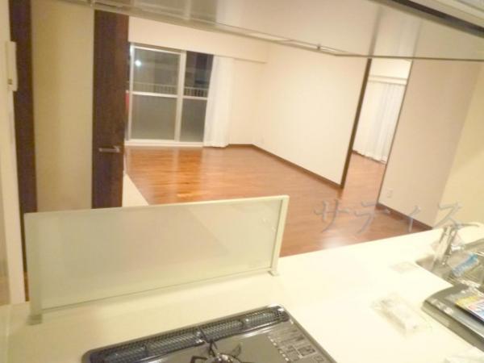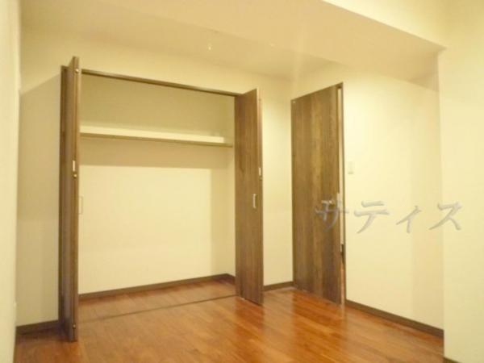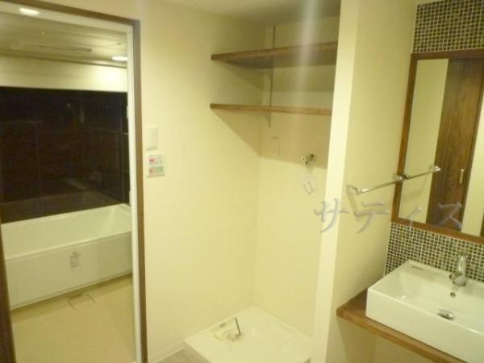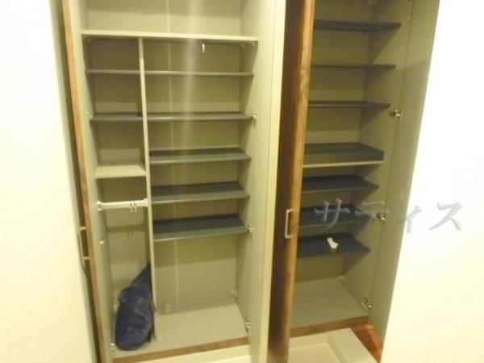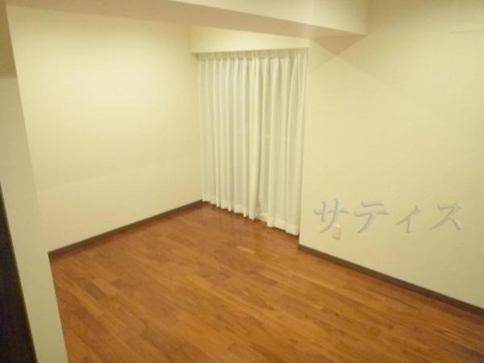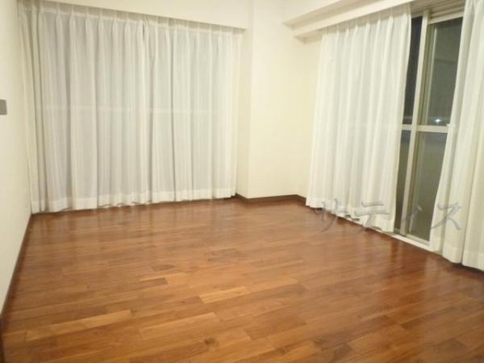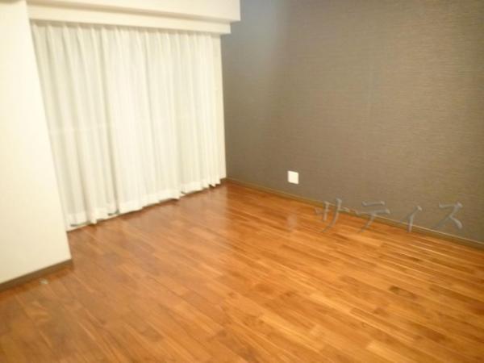|
|
Shinjuku-ku, Tokyo
東京都新宿区
|
|
Toei Oedo Line "Higashi" walk 2 minutes
都営大江戸線「東新宿」歩2分
|
|
◎ property tours start from the telephone receptionist start ◇ 4 days from the New Year two days! ■ Head office, "19th floor Shinjuku Sumitomo Building" ◎ Fuji TV CM aired "Tokyo used Mansions" ~ Satis Tokyo condominium specialist ~
◎新年2日より電話受付開始◇4日より物件見学スタート!■本社「新宿住友ビル19階」◎フジテレビCM放映『東京中古マンションズ』 ~ サティスは東京の中古マンション専門 ~
|
|
■ □ ■ □ ■ □ ■ □ ■ □ ■ □ ■ □ ■ □ ■ □ ■ □ ■ □ ■ 2. By all means, please consult ■ 3. Management system is good ■ 4. Convenient for shopping and commuting ■ Five. Large roof balcony ■ □ ■ □ ■ □ ■ □ ■ □ ■ □ ■ □ ■ □ ■ □ ■ □ ■ □ We propose the best payment plan to customers. Feel free to question please. ▼▼ payment example ▼▼ down payment: $ 0 mortgage: monthly 126,223 yen (bonus pay $ 0.00) ※ Resona Bank other mortgage available ・ 420 months ・ In the case of interest rate 0.975%
■□■□■□■□■□■□■□■□■□■□■□■2.内装新規リノベーション中 是非ご相談下さい■3.大成サービス日勤管理 管理体制良好です■4.周辺商業施設充実 買物や通学に便利■5.東南角部屋 大型ルーフバルコニー■□■□■□■□■□■□■□■□■□■□■□お客様に最適の支払いプランをご提案します。気軽にご質問ください。▼▼支払例▼▼頭金:0円住宅ローン:月々12万6223円(ボーナス払い0円)※りそな銀行他住宅ローン利用・420カ月・金利0.975%の場合
|
Features pickup 特徴ピックアップ | | 2 along the line more accessible / LDK18 tatami mats or more / Energy-saving water heaters / Super close / Interior renovation / System kitchen / Bathroom Dryer / Corner dwelling unit / All room storage / A quiet residential area / Around traffic fewer / Washbasin with shower / Wide balcony / 2 or more sides balcony / Bicycle-parking space / Elevator / Warm water washing toilet seat / TV monitor interphone / Renovation / All living room flooring / water filter / BS ・ CS ・ CATV / Maintained sidewalk / Flat terrain 2沿線以上利用可 /LDK18畳以上 /省エネ給湯器 /スーパーが近い /内装リフォーム /システムキッチン /浴室乾燥機 /角住戸 /全居室収納 /閑静な住宅地 /周辺交通量少なめ /シャワー付洗面台 /ワイドバルコニー /2面以上バルコニー /駐輪場 /エレベーター /温水洗浄便座 /TVモニタ付インターホン /リノベーション /全居室フローリング /浄水器 /BS・CS・CATV /整備された歩道 /平坦地 |
Property name 物件名 | | >>> 23 Miyaniwa Mansion <<< >>> 第23宮庭マンション <<< |
Price 価格 | | 44,900,000 yen 4490万円 |
Floor plan 間取り | | 3LDK 3LDK |
Units sold 販売戸数 | | 1 units 1戸 |
Total units 総戸数 | | 94 units 94戸 |
Occupied area 専有面積 | | 87.48 sq m (center line of wall) 87.48m2(壁芯) |
Other area その他面積 | | Balcony area: 22.83 sq m バルコニー面積:22.83m2 |
Whereabouts floor / structures and stories 所在階/構造・階建 | | Second floor / SRC11 story 2階/SRC11階建 |
Completion date 完成時期(築年月) | | July 1976 1976年7月 |
Address 住所 | | Shinjuku-ku, Tokyo Okubo 2 東京都新宿区大久保2 |
Traffic 交通 | | Toei Oedo Line "Higashi" walk 2 minutes
JR Yamanote Line "Shin-Okubo" walk 12 minutes
Tokyo Metro Fukutoshin Line "Nishi" walk 5 minutes 都営大江戸線「東新宿」歩2分
JR山手線「新大久保」歩12分
東京メトロ副都心線「西早稲田」歩5分
|
Related links 関連リンク | | [Related Sites of this company] 【この会社の関連サイト】 |
Person in charge 担当者より | | Person in charge of sales Division 2 担当者営業2課 |
Contact お問い合せ先 | | TEL: 0800-603-8938 [Toll free] mobile phone ・ Also available from PHS
Caller ID is not notified
Please contact the "saw SUUMO (Sumo)"
If it does not lead, If the real estate company TEL:0800-603-8938【通話料無料】携帯電話・PHSからもご利用いただけます
発信者番号は通知されません
「SUUMO(スーモ)を見た」と問い合わせください
つながらない方、不動産会社の方は
|
Administrative expense 管理費 | | 20,830 yen / Month (consignment (commuting)) 2万830円/月(委託(通勤)) |
Repair reserve 修繕積立金 | | 27,580 yen / Month 2万7580円/月 |
Time residents 入居時期 | | Consultation 相談 |
Whereabouts floor 所在階 | | Second floor 2階 |
Direction 向き | | South 南 |
Renovation リフォーム | | 2013 November interior renovation completed (kitchen ・ bathroom ・ toilet ・ wall ・ floor ・ all rooms) 2013年11月内装リフォーム済(キッチン・浴室・トイレ・壁・床・全室) |
Overview and notices その他概要・特記事項 | | Contact: Sales Division 2 担当者:営業2課 |
Structure-storey 構造・階建て | | SRC11 story SRC11階建 |
Site of the right form 敷地の権利形態 | | Ownership 所有権 |
Use district 用途地域 | | Commerce 商業 |
Parking lot 駐車場 | | Nothing 無 |
Company profile 会社概要 | | <Mediation> Governor of Tokyo (2) No. 089236 (Ltd.) Satisfaction 160-0023 Tokyo Nishi-Shinjuku, Shinjuku-ku, 2-6-1 Shinjuku Sumitomo Building 19th floor <仲介>東京都知事(2)第089236号(株)サティス〒160-0023 東京都新宿区西新宿2-6-1 新宿住友ビル19階 |
Construction 施工 | | (Ltd.) Asanumagumi Co. Sampei industry (株)淺沼組(株)三平工業 |
