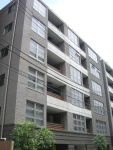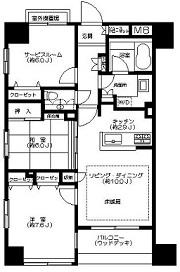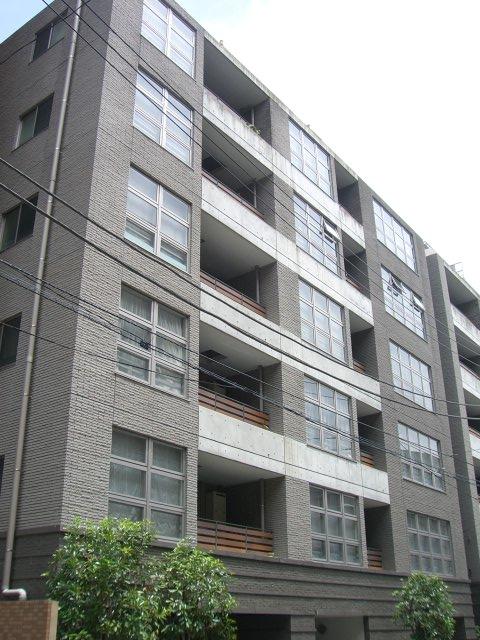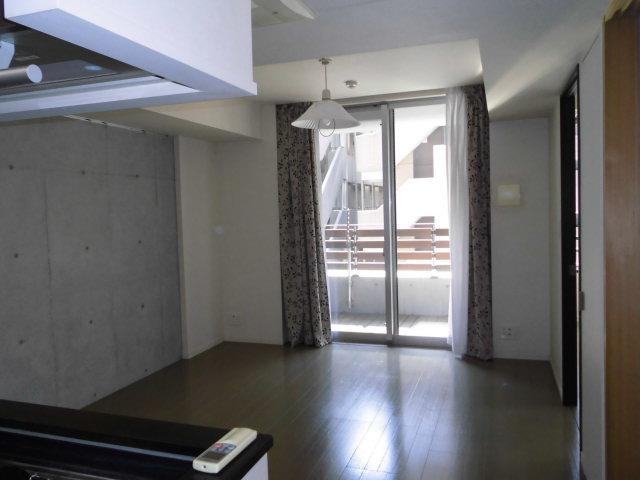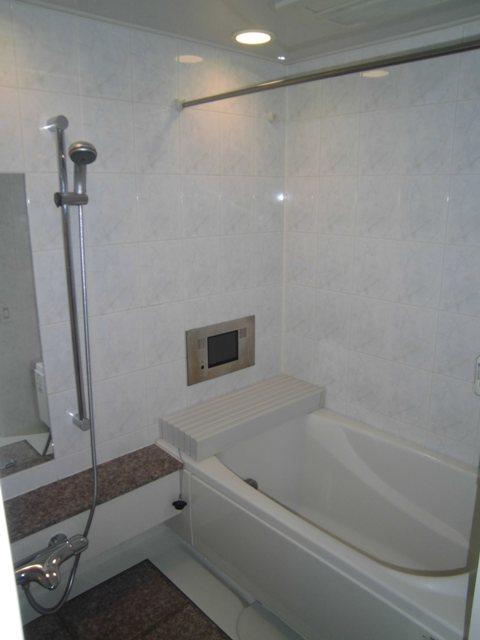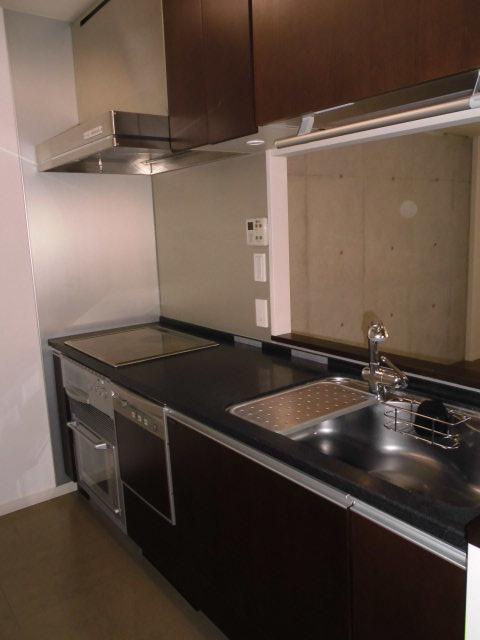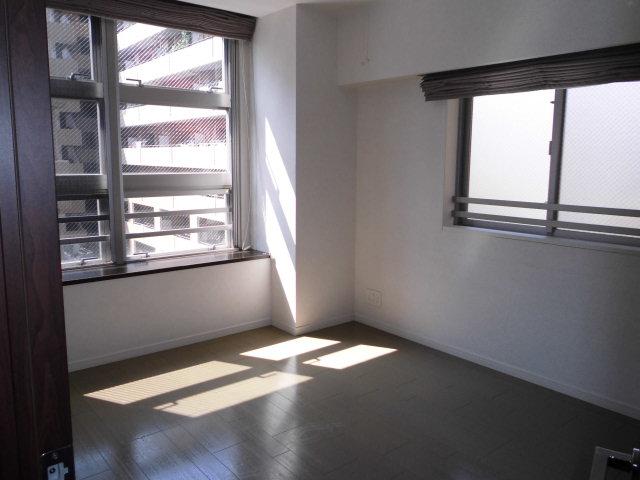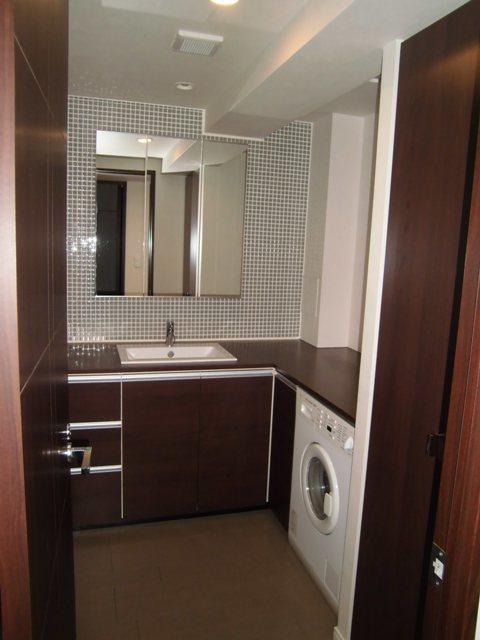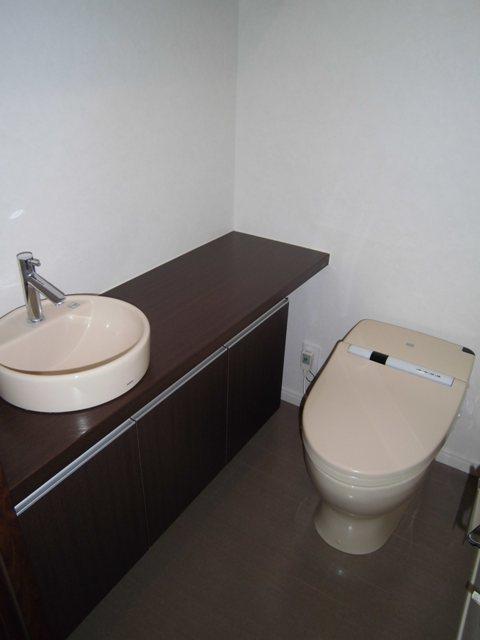|
|
Shinjuku-ku, Tokyo
東京都新宿区
|
|
Tokyo Metro Tozai Line "Kagurazaka" walk 8 minutes
東京メトロ東西線「神楽坂」歩8分
|
|
Bathroom TV Available ・ Corner room ・ Fully equipped ・ Flat 35S fit Property
浴室テレビ有・角部屋・設備充実・フラット35S適合物件
|
Features pickup 特徴ピックアップ | | Corresponding to the flat-35S / 2 along the line more accessible / Facing south / System kitchen / Corner dwelling unit / All room storage / Japanese-style room / 24 hours garbage disposal Allowed / South balcony / Bicycle-parking space / Elevator / Otobasu / Warm water washing toilet seat / TV with bathroom / TV monitor interphone / IH cooking heater / Dish washing dryer / water filter / Pets Negotiable / BS ・ CS ・ CATV / Floor heating / Delivery Box フラット35Sに対応 /2沿線以上利用可 /南向き /システムキッチン /角住戸 /全居室収納 /和室 /24時間ゴミ出し可 /南面バルコニー /駐輪場 /エレベーター /オートバス /温水洗浄便座 /TV付浴室 /TVモニタ付インターホン /IHクッキングヒーター /食器洗乾燥機 /浄水器 /ペット相談 /BS・CS・CATV /床暖房 /宅配ボックス |
Property name 物件名 | | Guratsuioso Kagurazaka West グラツィオーソ神楽坂ウエスト |
Price 価格 | | 57,800,000 yen 5780万円 |
Floor plan 間取り | | 2LDK + S (storeroom) 2LDK+S(納戸) |
Units sold 販売戸数 | | 1 units 1戸 |
Total units 総戸数 | | 25 units 25戸 |
Occupied area 専有面積 | | 70.8 sq m (center line of wall) 70.8m2(壁芯) |
Other area その他面積 | | Balcony area: 4.95 sq m バルコニー面積:4.95m2 |
Whereabouts floor / structures and stories 所在階/構造・階建 | | 5th floor / RC8 story 5階/RC8階建 |
Completion date 完成時期(築年月) | | January 2005 2005年1月 |
Address 住所 | | Shinjuku-ku, Tokyo Higashigoken cho 東京都新宿区東五軒町 |
Traffic 交通 | | Tokyo Metro Tozai Line "Kagurazaka" walk 8 minutes
JR Chuo Line "Iidabashi" walk 8 minutes
Tokyo Metro Yurakucho Line "Iidabashi" walk 8 minutes 東京メトロ東西線「神楽坂」歩8分
JR中央線「飯田橋」歩8分
東京メトロ有楽町線「飯田橋」歩8分
|
Related links 関連リンク | | [Related Sites of this company] 【この会社の関連サイト】 |
Person in charge 担当者より | | Person in charge of the US source 担当者米元 |
Contact お問い合せ先 | | Century 21 (stock) best housing buying and selling part TEL: 03-5261-1007 Please contact as "saw SUUMO (Sumo)" センチュリー21(株)ベストハウジング売買部TEL:03-5261-1007「SUUMO(スーモ)を見た」と問い合わせください |
Administrative expense 管理費 | | 14,020 yen / Month (consignment (commuting)) 1万4020円/月(委託(通勤)) |
Repair reserve 修繕積立金 | | 13,810 yen / Month 1万3810円/月 |
Expenses 諸費用 | | Town council fee: 200 yen / Month, Internet Initial Cost: TBD, Flat fee: 2580 yen / Month 町会費:200円/月、インターネット初期費用:金額未定、定額料金:2580円/月 |
Time residents 入居時期 | | Consultation 相談 |
Whereabouts floor 所在階 | | 5th floor 5階 |
Direction 向き | | South 南 |
Overview and notices その他概要・特記事項 | | Contact: US source 担当者:米元 |
Structure-storey 構造・階建て | | RC8 story RC8階建 |
Site of the right form 敷地の権利形態 | | Ownership 所有権 |
Company profile 会社概要 | | <Mediation> Governor of Tokyo (5) No. 071870 Century 21 (stock) best housing buying and selling part Yubinbango162-0825 Shinjuku-ku, Tokyo Kagurazaka 6-14 <仲介>東京都知事(5)第071870号センチュリー21(株)ベストハウジング売買部〒162-0825 東京都新宿区神楽坂6-14 |

