1997August
38,800,000 yen, 3LDK, 66.72 sq m
Used Apartments » Kanto » Tokyo » Shinjuku ward
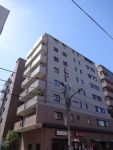 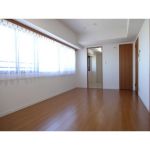
| | Shinjuku-ku, Tokyo 東京都新宿区 |
| Toei Oedo Line "Ochiaiminami Nagasaki" walk 7 minutes 都営大江戸線「落合南長崎」歩7分 |
| Reform is settled. Live the day and living space in the city center should by all means experience in local. The shortened life of the room the travel time, such as commute リフォーム済です。現地にて日当たりや居住空間を是非体験下さい都心に暮らす。通勤や通学など移動時間を短縮しゆとりの暮らしを |
| Together next to the Japanese-style room, Open space is the birth. Enjoy the comfort of the family safe and secure auto-lock, Intercom installation with a TV monitor 隣の和室を合わせて、開放的な空間が誕生。家族の寛ぎを満喫安心安全なオートロック、TVモニター付インターホン設置 |
Features pickup 特徴ピックアップ | | 2 along the line more accessible / Interior renovation / System kitchen / Elevator / Otobasu / Warm water washing toilet seat / TV monitor interphone 2沿線以上利用可 /内装リフォーム /システムキッチン /エレベーター /オートバス /温水洗浄便座 /TVモニタ付インターホン | Property name 物件名 | | Crest Court Nakaochiai クレストコート中落合 | Price 価格 | | 38,800,000 yen 3880万円 | Floor plan 間取り | | 3LDK 3LDK | Units sold 販売戸数 | | 1 units 1戸 | Total units 総戸数 | | 34 units 34戸 | Occupied area 専有面積 | | 66.72 sq m (20.18 tsubo) (center line of wall) 66.72m2(20.18坪)(壁芯) | Other area その他面積 | | Balcony area: 11.1 sq m バルコニー面積:11.1m2 | Whereabouts floor / structures and stories 所在階/構造・階建 | | 7th floor / RC8 story 7階/RC8階建 | Completion date 完成時期(築年月) | | August 1997 1997年8月 | Address 住所 | | Shinjuku-ku, Tokyo Nakaochiai 3 東京都新宿区中落合3 | Traffic 交通 | | Toei Oedo Line "Ochiaiminami Nagasaki" walk 7 minutes
Seibu Ikebukuro Line "Shiinamachi" walk 9 minutes
Seibu Shinjuku Line "Nakai" walk 12 minutes 都営大江戸線「落合南長崎」歩7分
西武池袋線「椎名町」歩9分
西武新宿線「中井」歩12分
| Contact お問い合せ先 | | Pitattohausu Nakano shop Starts Pitattohausu (Ltd.) TEL: 0800-603-4303 [Toll free] mobile phone ・ Also available from PHS
Caller ID is not notified
Please contact the "saw SUUMO (Sumo)"
If it does not lead, If the real estate company ピタットハウス中野店スターツピタットハウス(株)TEL:0800-603-4303【通話料無料】携帯電話・PHSからもご利用いただけます
発信者番号は通知されません
「SUUMO(スーモ)を見た」と問い合わせください
つながらない方、不動産会社の方は
| Administrative expense 管理費 | | 15,500 yen / Month (consignment (commuting)) 1万5500円/月(委託(通勤)) | Repair reserve 修繕積立金 | | 9300 yen / Month 9300円/月 | Time residents 入居時期 | | Consultation 相談 | Whereabouts floor 所在階 | | 7th floor 7階 | Direction 向き | | West 西 | Structure-storey 構造・階建て | | RC8 story RC8階建 | Site of the right form 敷地の権利形態 | | Ownership 所有権 | Use district 用途地域 | | Residential 近隣商業 | Parking lot 駐車場 | | Nothing 無 | Company profile 会社概要 | | <Mediation> Minister of Land, Infrastructure and Transport (2) Pitattohausu Nakano store No. 007129 Starts Pitattohausu Co. Yubinbango164-0001 Nakano-ku, Tokyo Nakano 5-63-1 San mate Building 1F <仲介>国土交通大臣(2)第007129号ピタットハウス中野店スターツピタットハウス(株)〒164-0001 東京都中野区中野5-63-1サンメイトビル1F | Construction 施工 | | Haseko Corporation 株式会社長谷工コーポレーション |
Local appearance photo現地外観写真 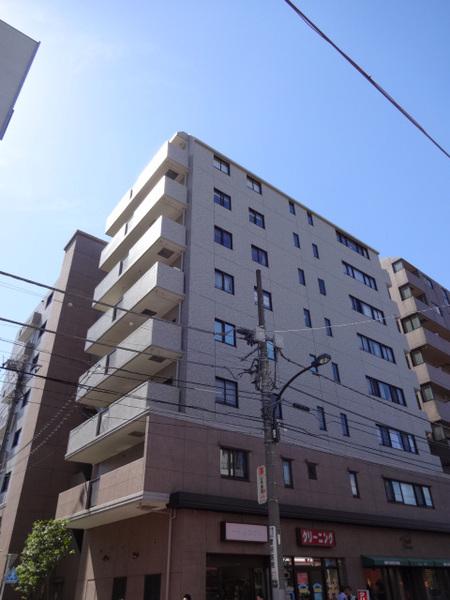 Building appearance
建物外観
Livingリビング 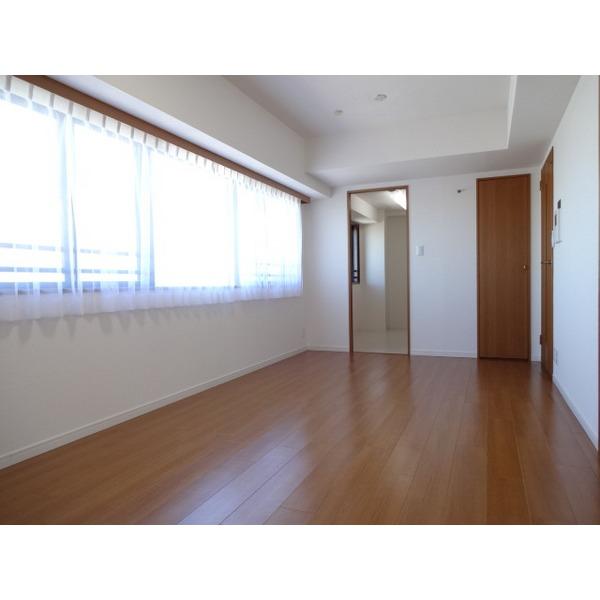 living ・ dining
リビング・ダイニング
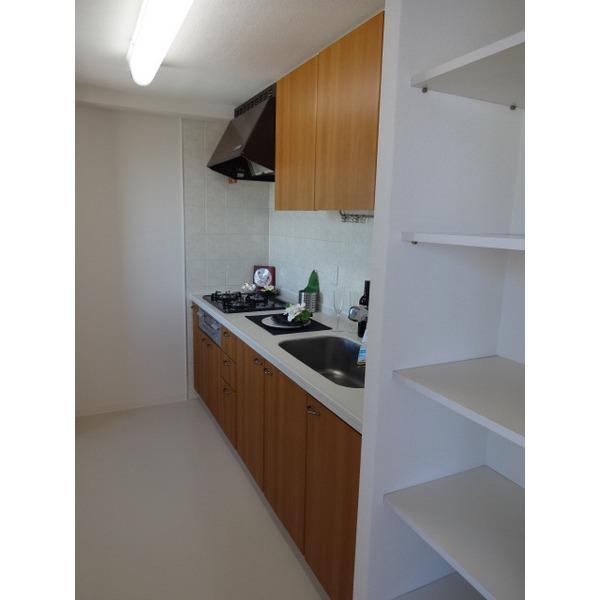 Kitchen
キッチン
Floor plan間取り図 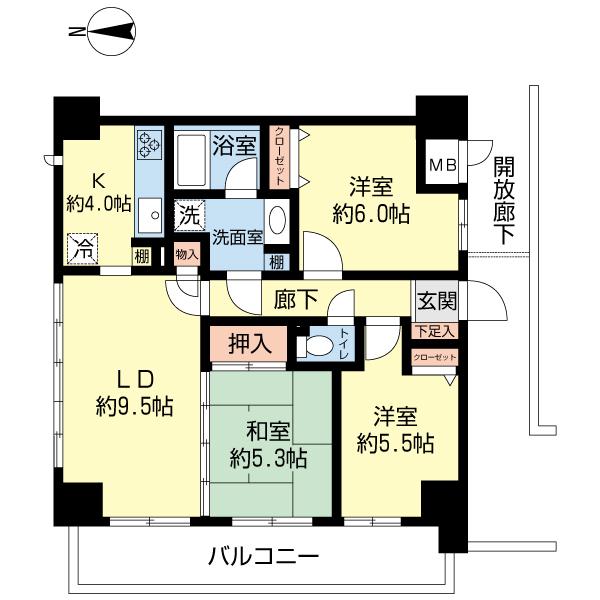 3LDK, Price 38,800,000 yen, Occupied area 66.72 sq m , Balcony area 11.1 sq m Floor
3LDK、価格3880万円、専有面積66.72m2、バルコニー面積11.1m2 間取り
Bathroom浴室 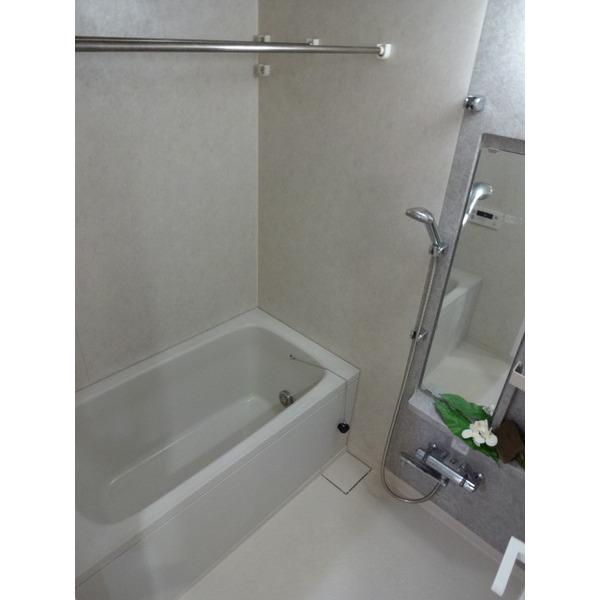 Bathroom
バスルーム
Non-living roomリビング以外の居室 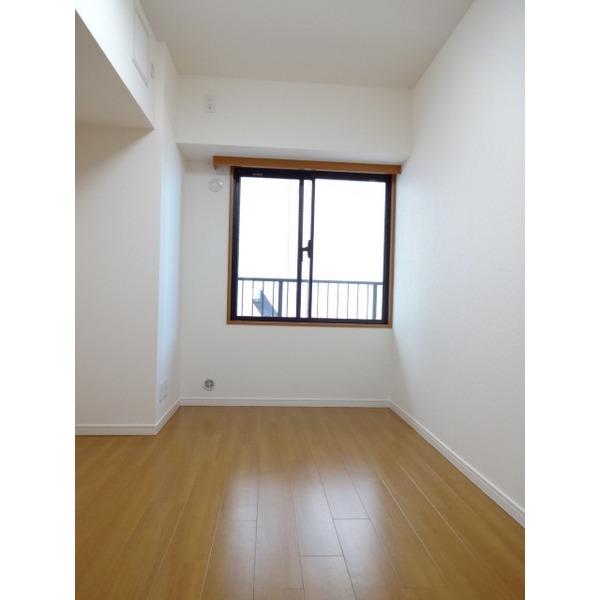 Western style room
洋室
Wash basin, toilet洗面台・洗面所 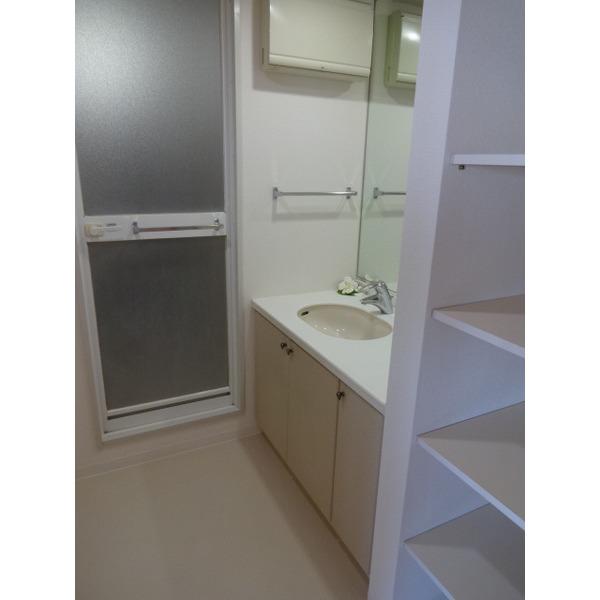 Washroom
洗面所
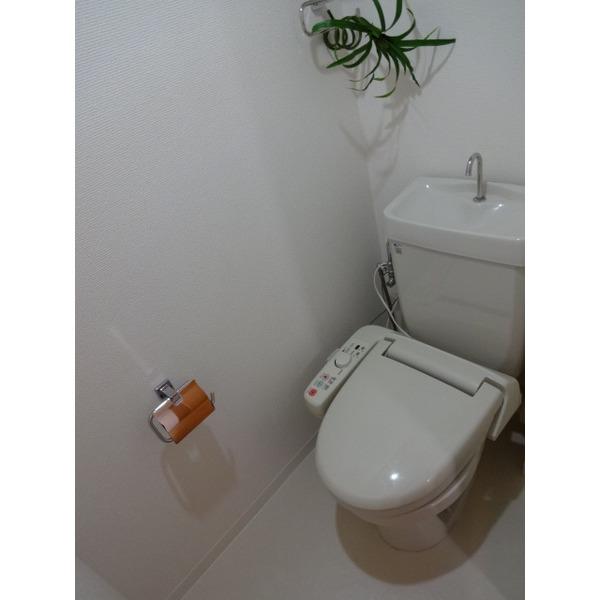 Toilet
トイレ
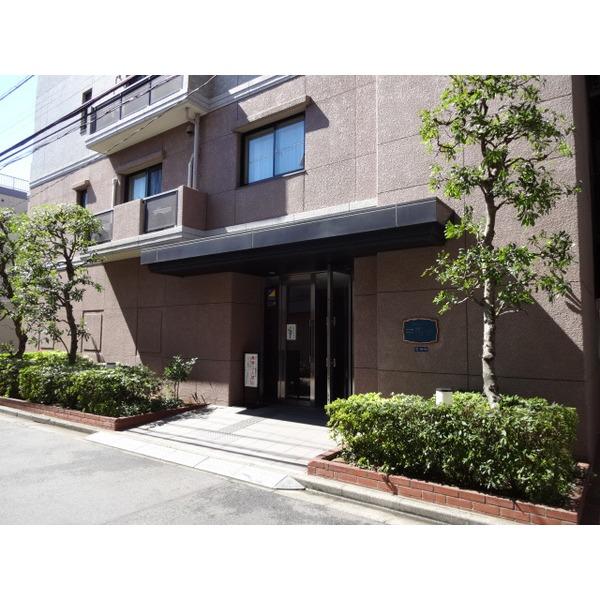 Entrance
エントランス
Lobbyロビー 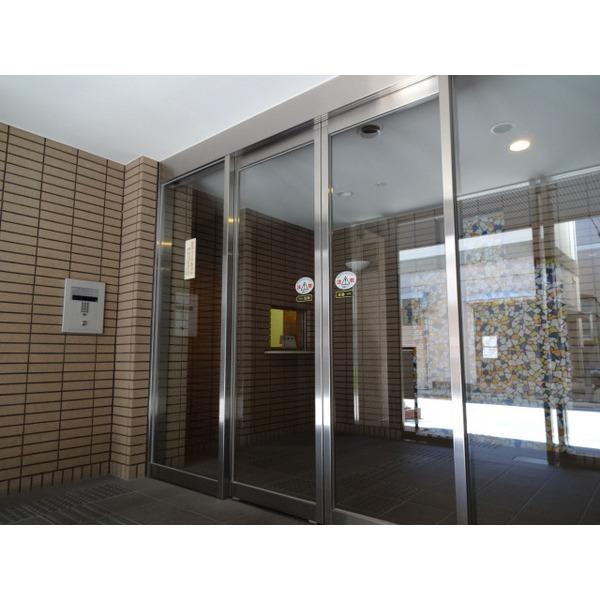 auto lock
オートロック
Other common areasその他共用部 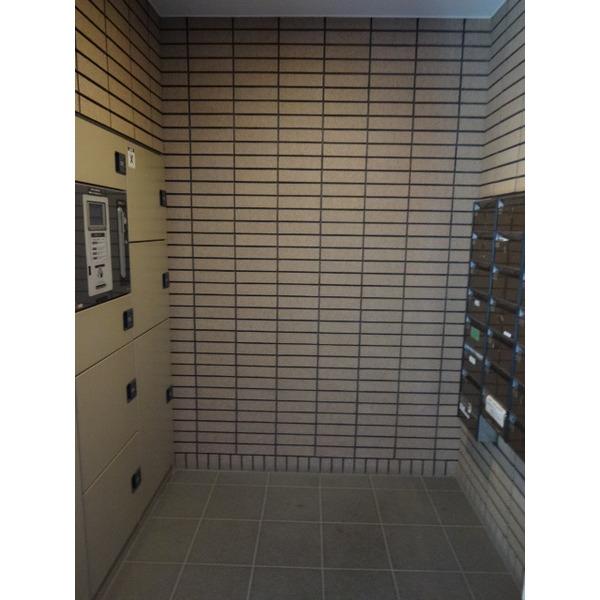 Set post ・ Courier BOX
集合ポスト・宅配BOX
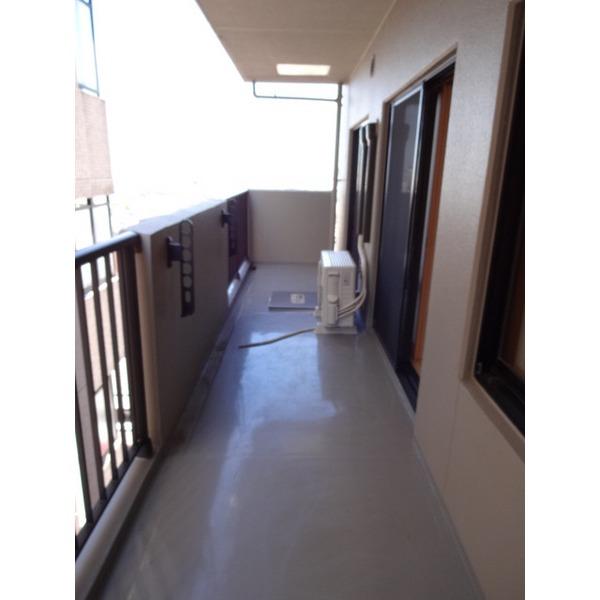 Balcony
バルコニー
Other introspectionその他内観 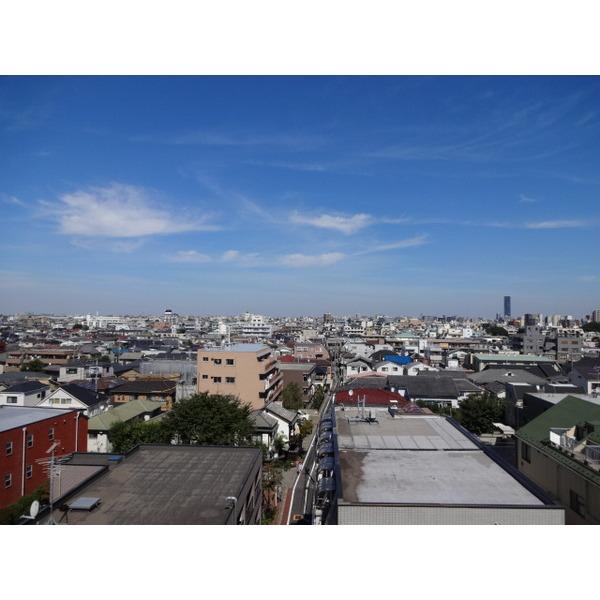 View
眺望
Non-living roomリビング以外の居室 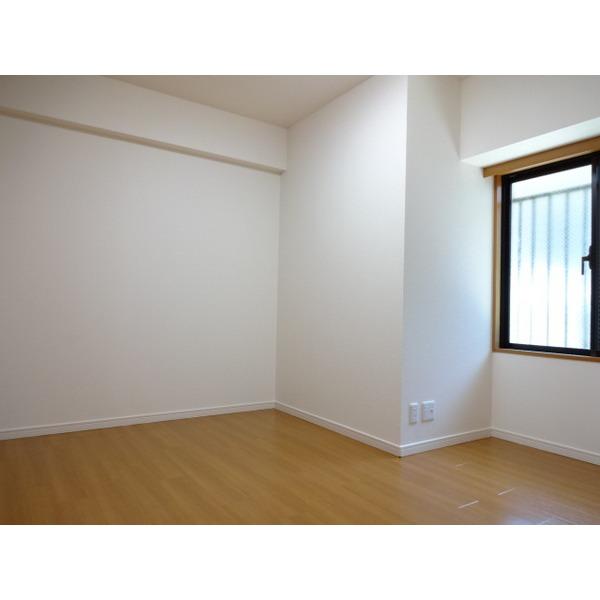 Western style room
洋室
Other common areasその他共用部 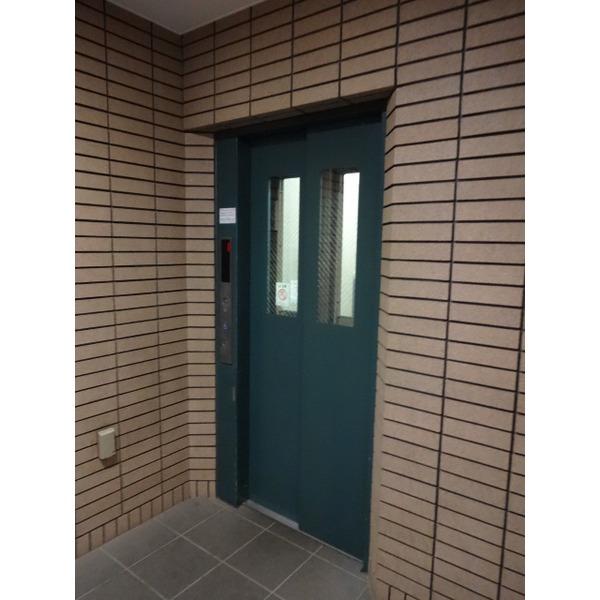 Elevator
エレベーター
Other introspectionその他内観 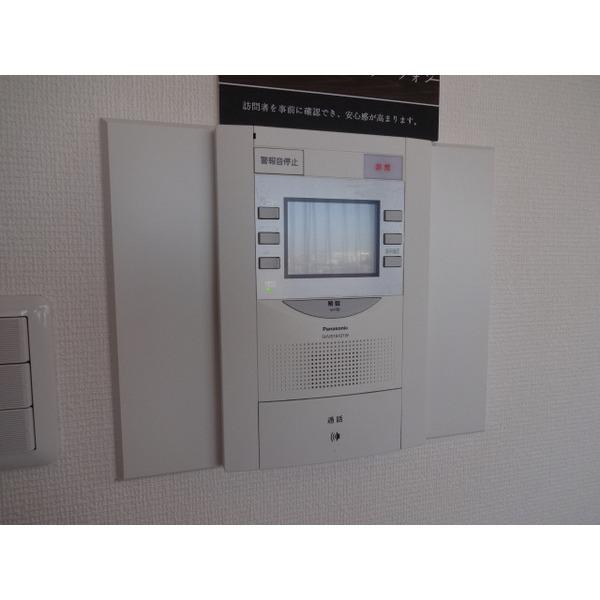 TV monitor Hong
TVモニターホン
Non-living roomリビング以外の居室 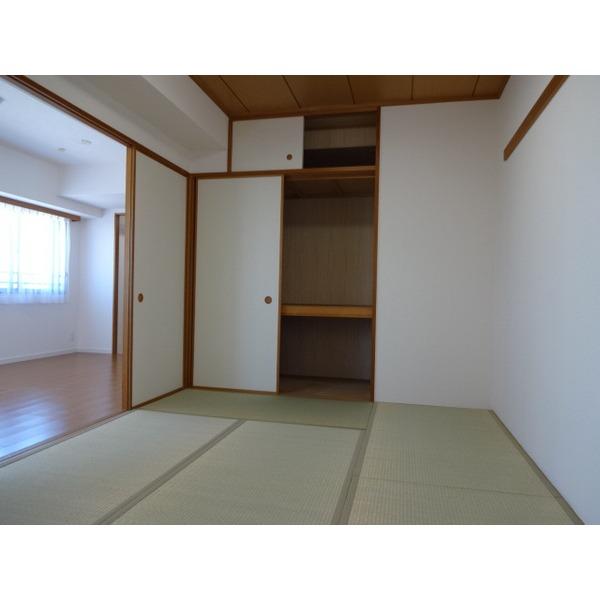 Japanese style room
和室
Other introspectionその他内観 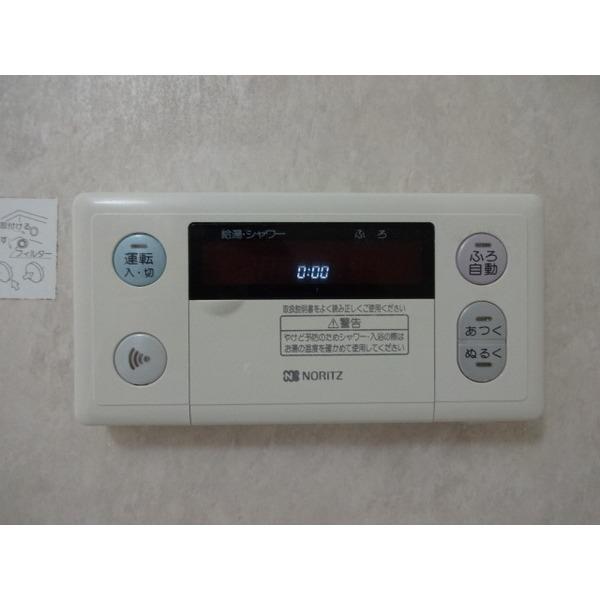 Reheating function
追い焚き機能
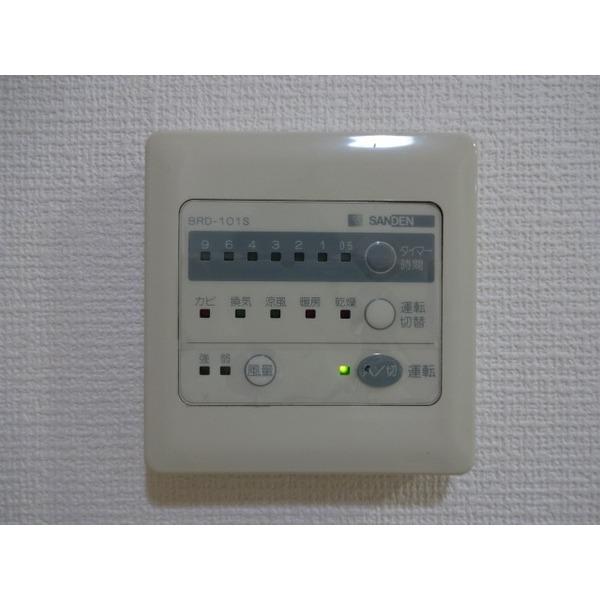 Bathroom Dryer
浴室乾燥機
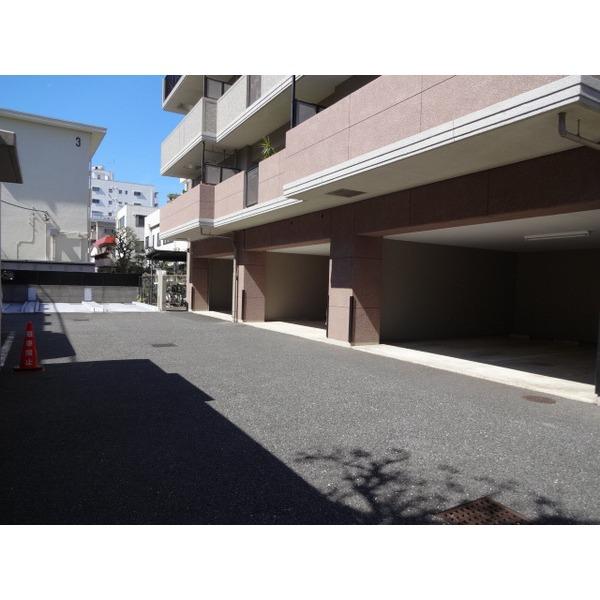 On-site parking
敷地内駐車場
Location
|





















