2001June
37.5 million yen, 2LDK, 57.89 sq m
Used Apartments » Kanto » Tokyo » Shinjuku ward
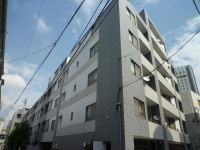 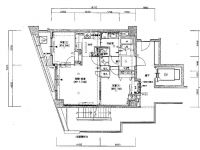
| | Shinjuku-ku, Tokyo 東京都新宿区 |
| JR Chuo Line, "Okubo" walk 3 minutes JR中央線「大久保」歩3分 |
| Facing south at the corner room, And also point you think that there is a high possibility Pets. Floor plan of the room is I think very easy to use and has a focus on living. It has been enhanced supermarkets in the surrounding area 角部屋で南向き、そしてペット可能もポイントが高いと思います。室内の間取りはリビングを中心としましてとても使いやすいと思います。周辺にはスーパー等充実してます |
Features pickup 特徴ピックアップ | | Year Available / 2 along the line more accessible / It is close to the city / Facing south / System kitchen / Bathroom Dryer / Yang per good / Flat to the station / 24 hours garbage disposal Allowed / Security enhancement / Bicycle-parking space / Elevator / Otobasu / Warm water washing toilet seat / TV monitor interphone / Ventilation good / All living room flooring / Pets Negotiable / Floor heating / Delivery Box 年内入居可 /2沿線以上利用可 /市街地が近い /南向き /システムキッチン /浴室乾燥機 /陽当り良好 /駅まで平坦 /24時間ゴミ出し可 /セキュリティ充実 /駐輪場 /エレベーター /オートバス /温水洗浄便座 /TVモニタ付インターホン /通風良好 /全居室フローリング /ペット相談 /床暖房 /宅配ボックス | Property name 物件名 | | Plaisir Kitashinjuku プレジール北新宿 | Price 価格 | | 37.5 million yen 3750万円 | Floor plan 間取り | | 2LDK 2LDK | Units sold 販売戸数 | | 1 units 1戸 | Total units 総戸数 | | 47 units 47戸 | Occupied area 専有面積 | | 57.89 sq m (center line of wall) 57.89m2(壁芯) | Other area その他面積 | | Balcony area: 6.26 sq m バルコニー面積:6.26m2 | Whereabouts floor / structures and stories 所在階/構造・階建 | | 4th floor / RC6 story 4階/RC6階建 | Completion date 完成時期(築年月) | | June 2001 2001年6月 | Address 住所 | | Shinjuku-ku, Tokyo Kitashinjuku 3 東京都新宿区北新宿3 | Traffic 交通 | | JR Chuo Line, "Okubo" walk 3 minutes
JR Chuo Line "Higashi-Nakano" walk 11 minutes
JR Yamanote Line "Shin-Okubo" walk 6 minutes JR中央線「大久保」歩3分
JR中央線「東中野」歩11分
JR山手線「新大久保」歩6分
| Contact お問い合せ先 | | Ltd. office partner TEL: 0800-805-4363 [Toll free] mobile phone ・ Also available from PHS
Caller ID is not notified
Please contact the "saw SUUMO (Sumo)"
If it does not lead, If the real estate company (株)オフィスパートナーTEL:0800-805-4363【通話料無料】携帯電話・PHSからもご利用いただけます
発信者番号は通知されません
「SUUMO(スーモ)を見た」と問い合わせください
つながらない方、不動産会社の方は
| Administrative expense 管理費 | | 12,100 yen / Month (consignment (resident)) 1万2100円/月(委託(常駐)) | Repair reserve 修繕積立金 | | 8400 yen / Month 8400円/月 | Expenses 諸費用 | | Town council fee: 100 yen / Month 町会費:100円/月 | Time residents 入居時期 | | Consultation 相談 | Whereabouts floor 所在階 | | 4th floor 4階 | Direction 向き | | South 南 | Structure-storey 構造・階建て | | RC6 story RC6階建 | Site of the right form 敷地の権利形態 | | Ownership 所有権 | Company profile 会社概要 | | <Mediation> Governor of Tokyo (2) No. 087285 (Ltd.) office partner 101-0047, Chiyoda-ku, Tokyo Uchikanda 2-9-9 Aida building 3F <仲介>東京都知事(2)第087285号(株)オフィスパートナー〒101-0047 東京都千代田区内神田2-9-9 会田ビル3F |
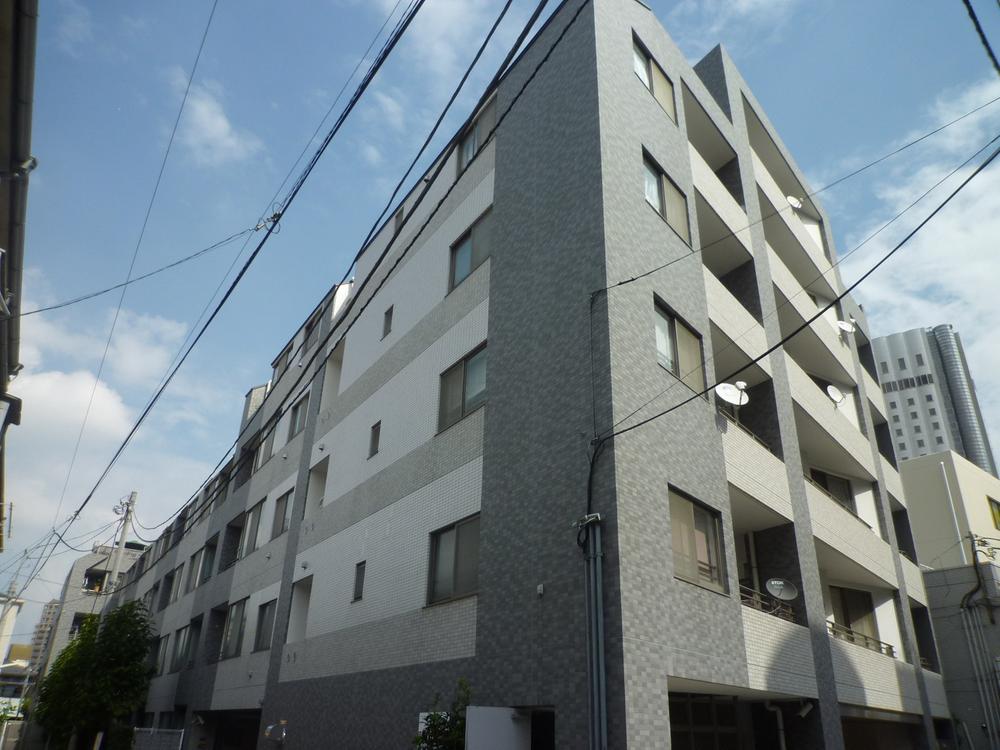 Local appearance photo
現地外観写真
Floor plan間取り図 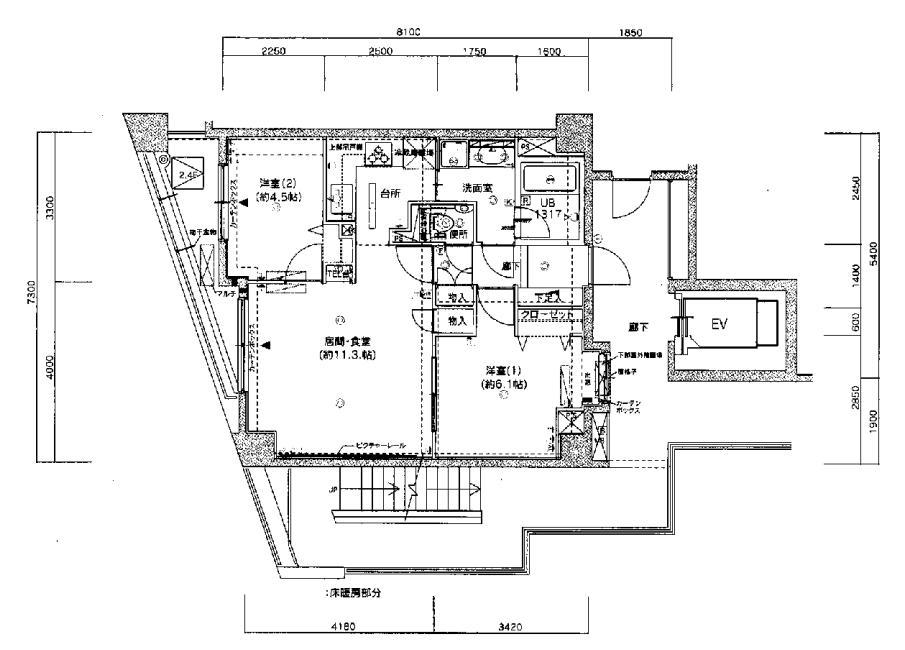 2LDK, Price 37.5 million yen, Occupied area 57.89 sq m , Balcony area 6.26 sq m
2LDK、価格3750万円、専有面積57.89m2、バルコニー面積6.26m2
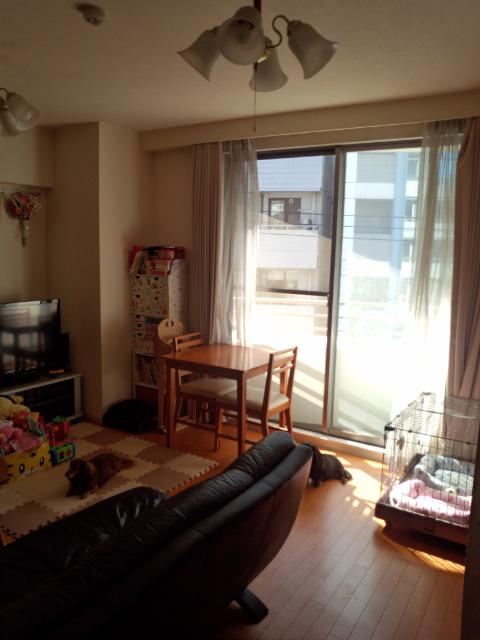 Living
リビング
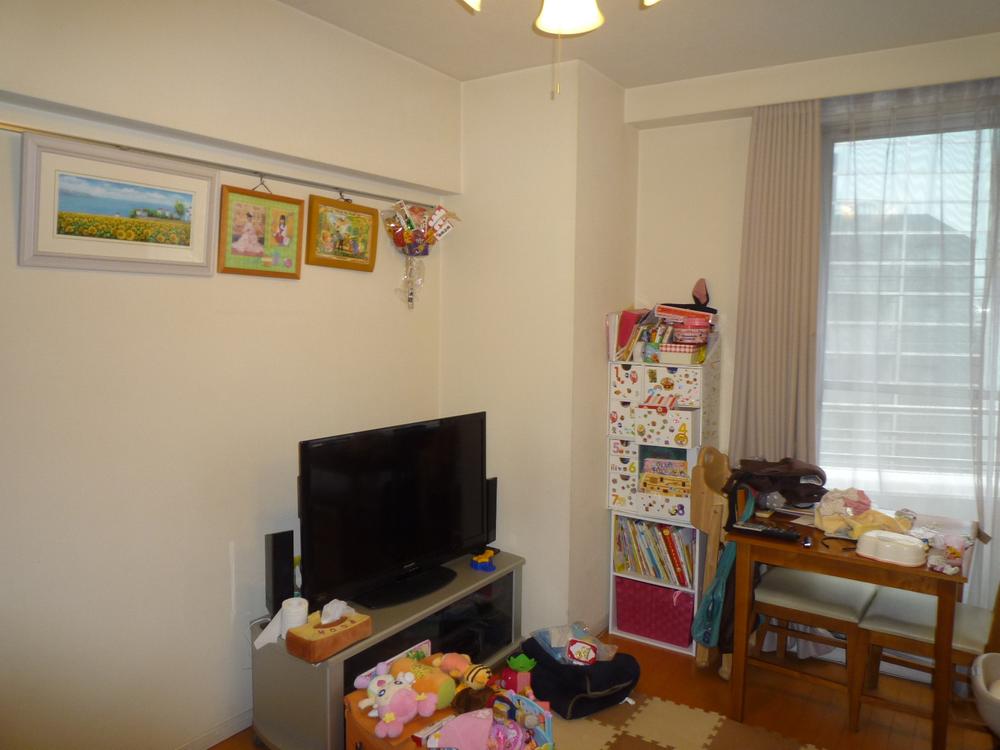 Living
リビング
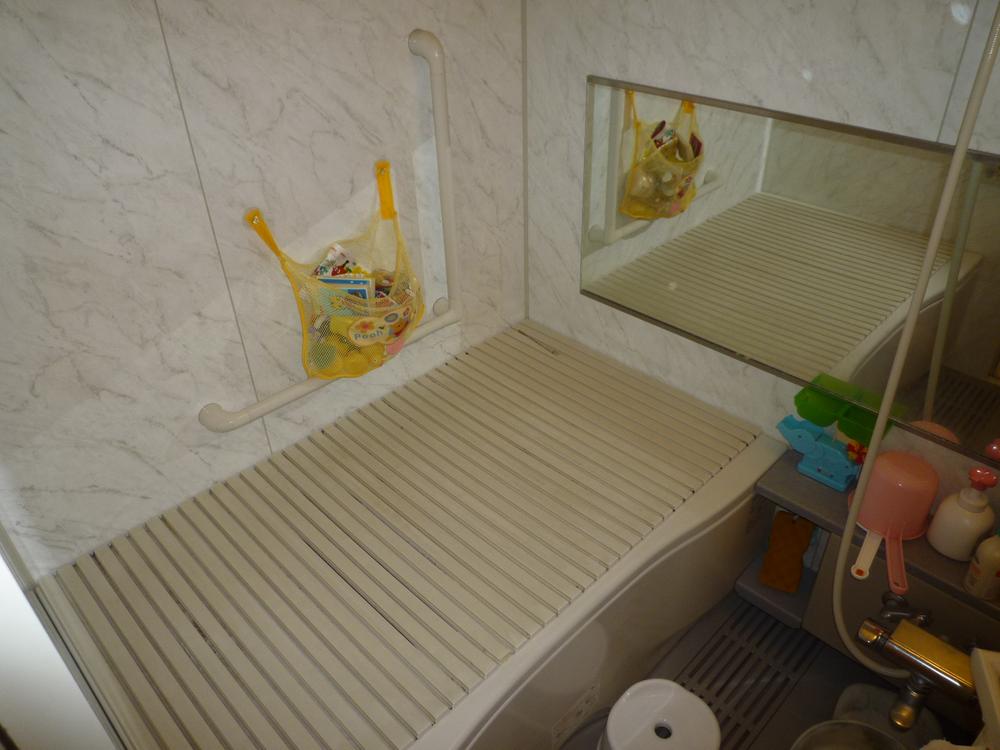 Bathroom
浴室
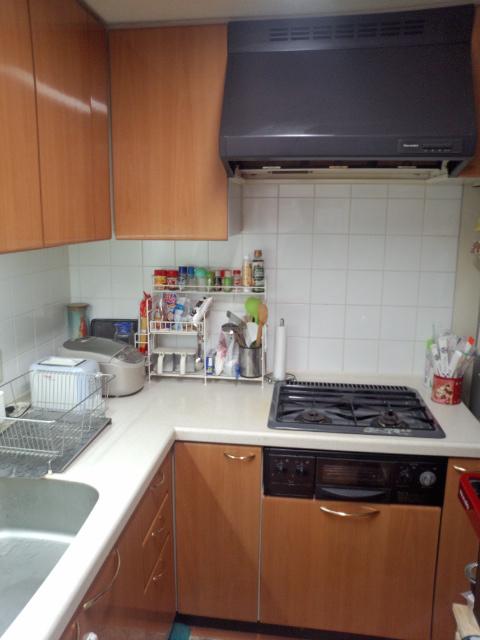 Kitchen
キッチン
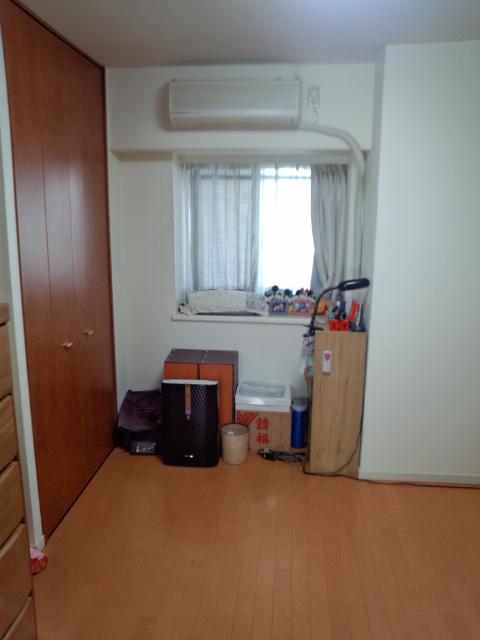 Non-living room
リビング以外の居室
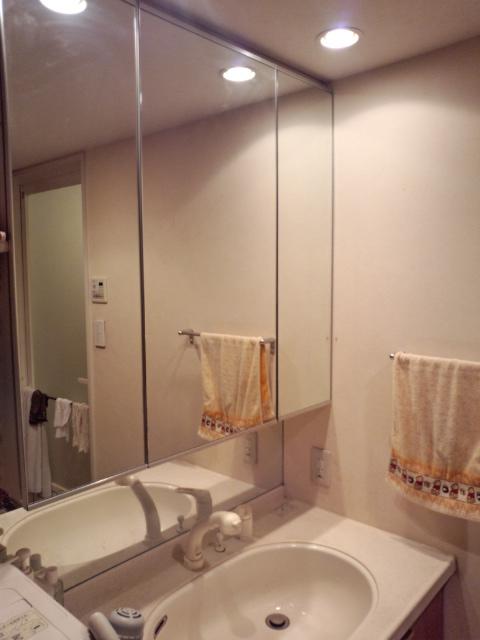 Wash basin, toilet
洗面台・洗面所
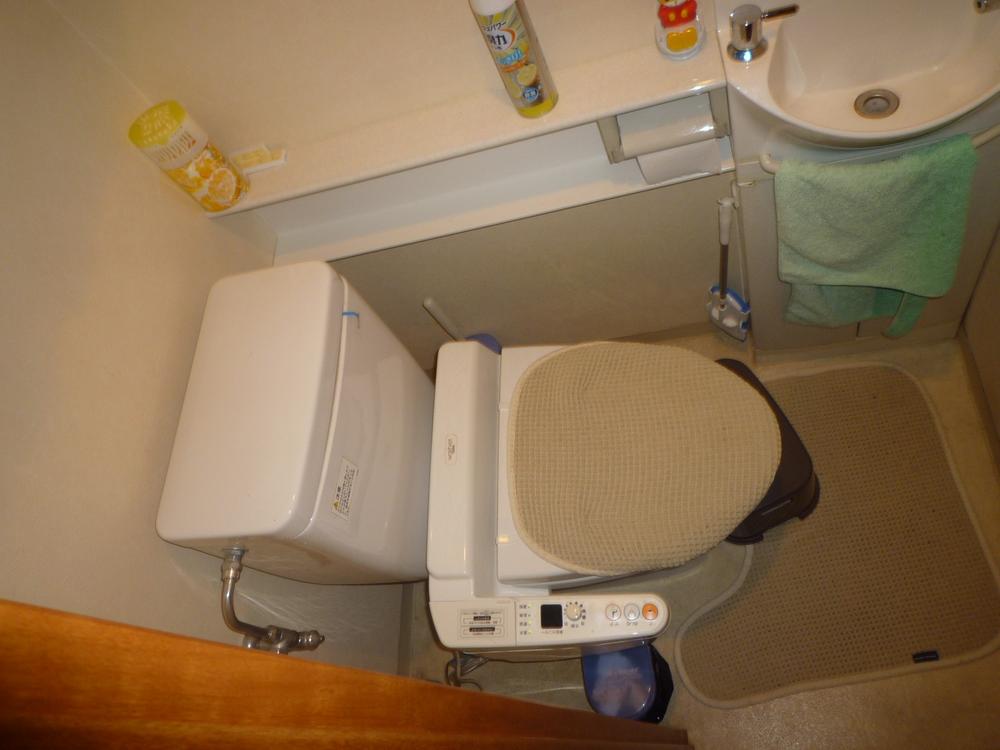 Toilet
トイレ
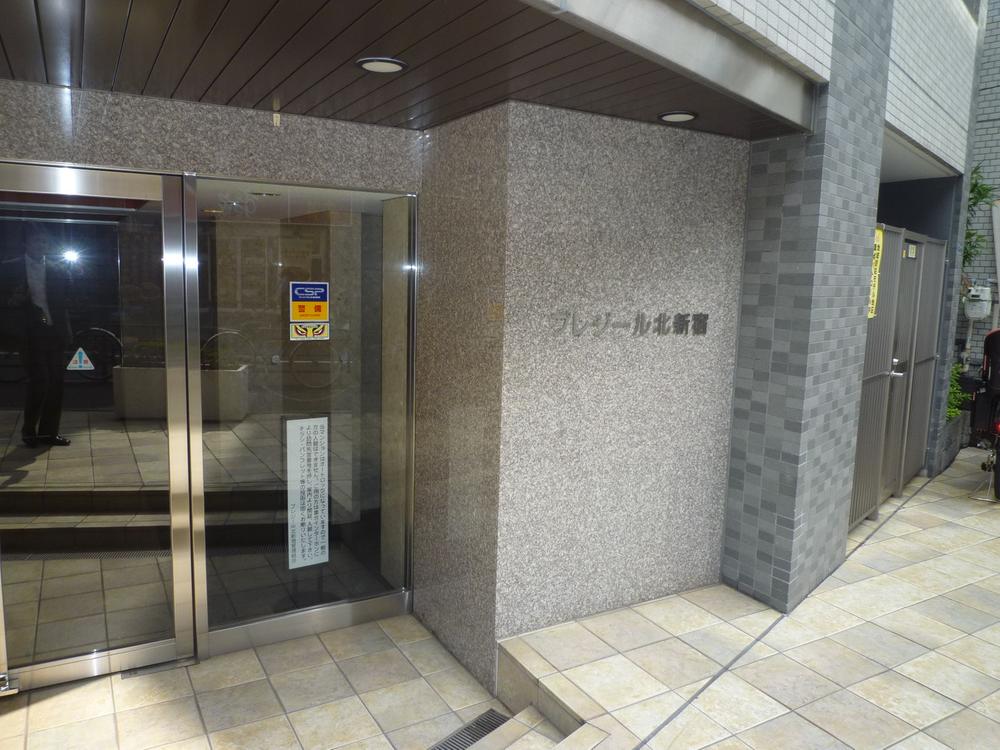 Entrance
エントランス
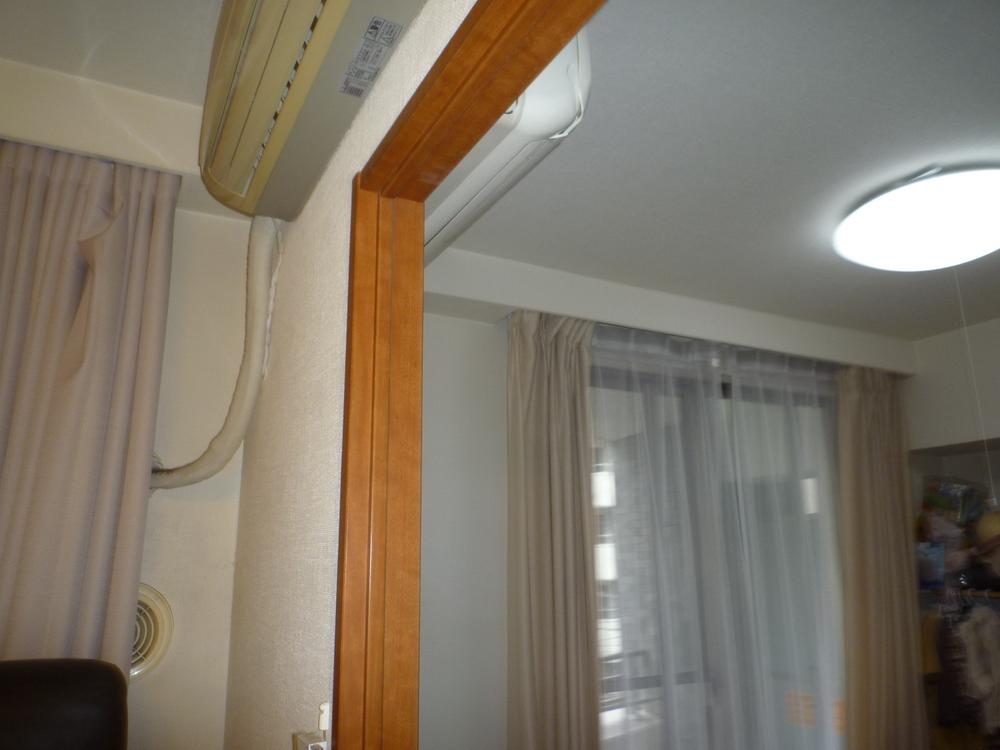 Other introspection
その他内観
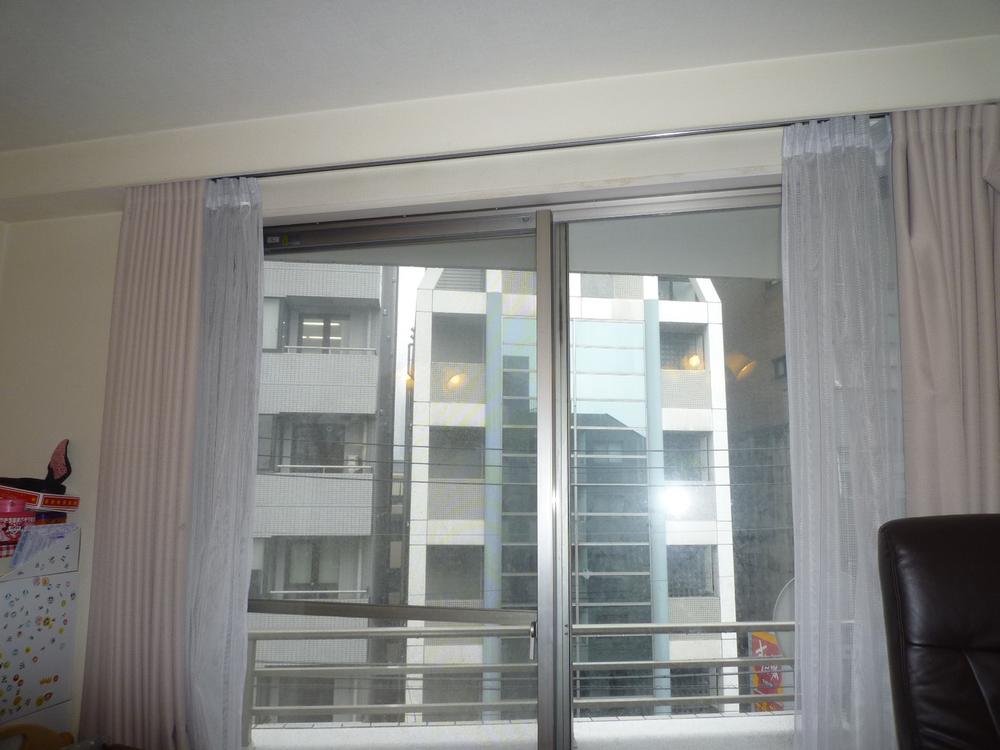 View photos from the dwelling unit
住戸からの眺望写真
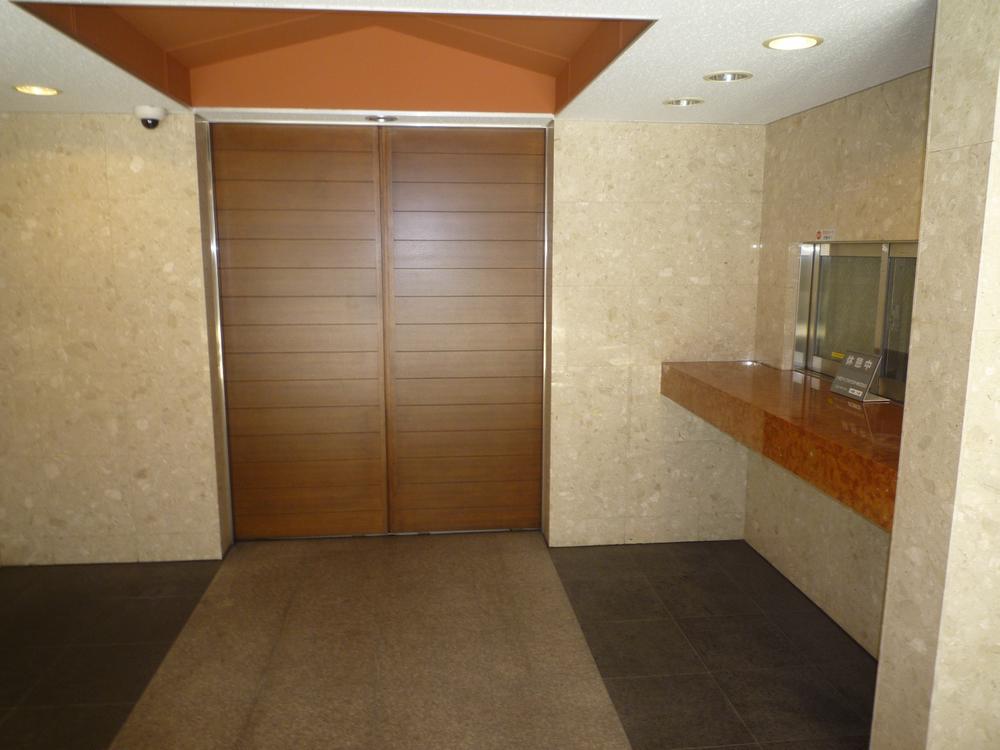 Entrance
エントランス
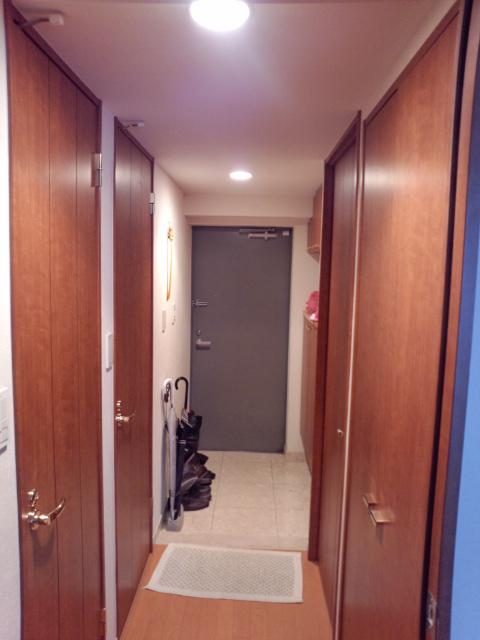 Other introspection
その他内観
Location
|















