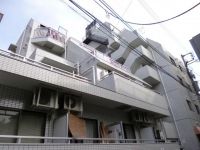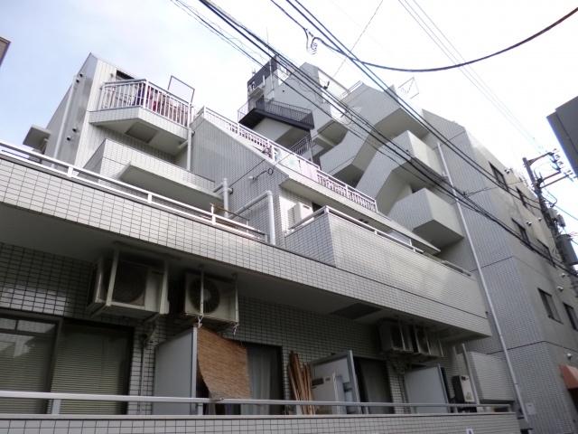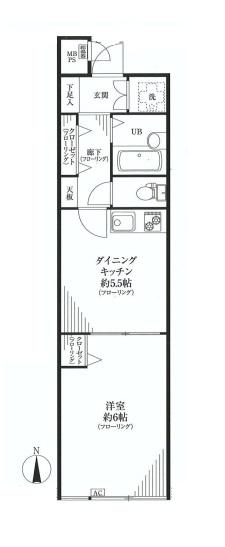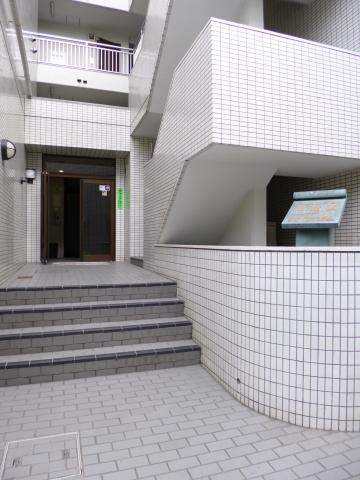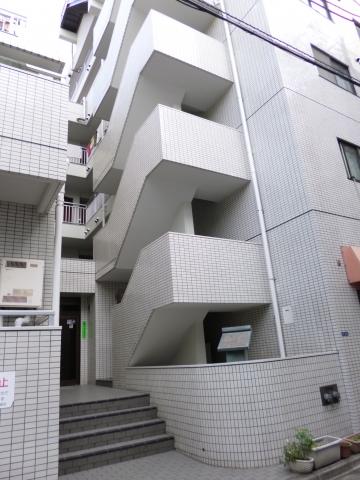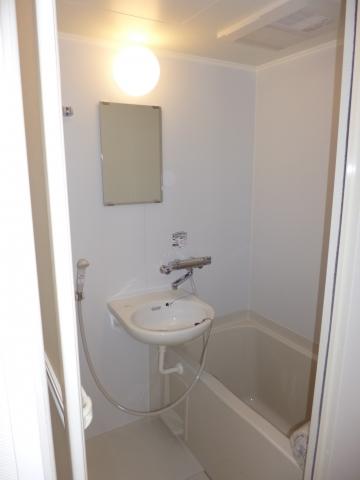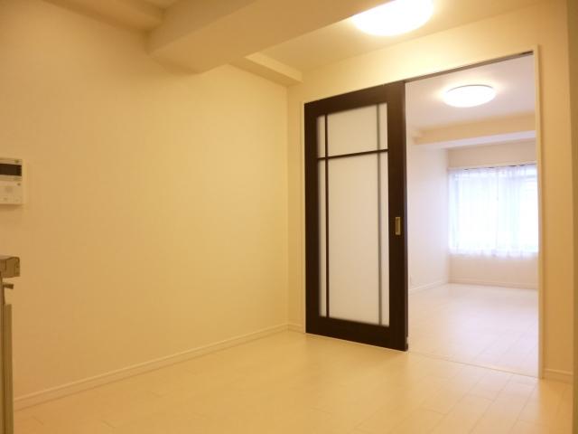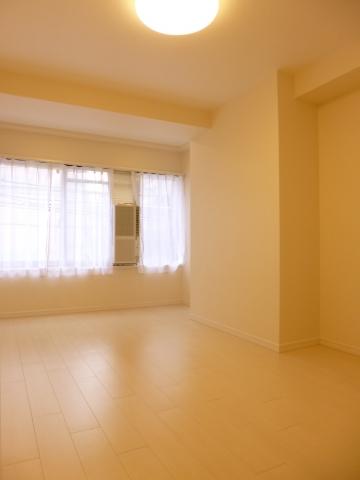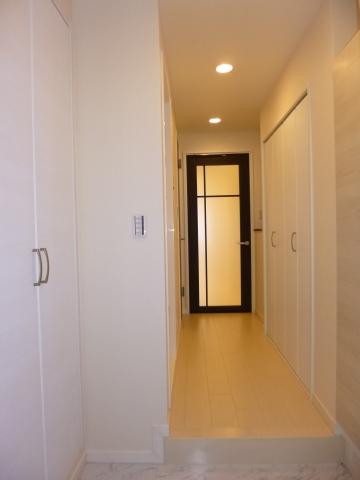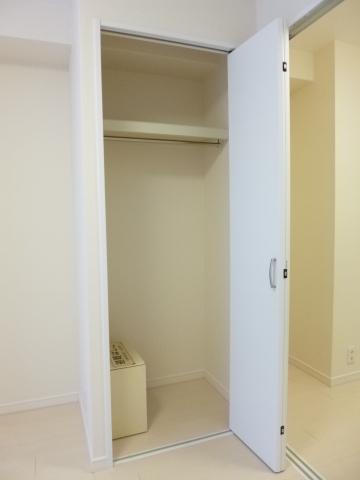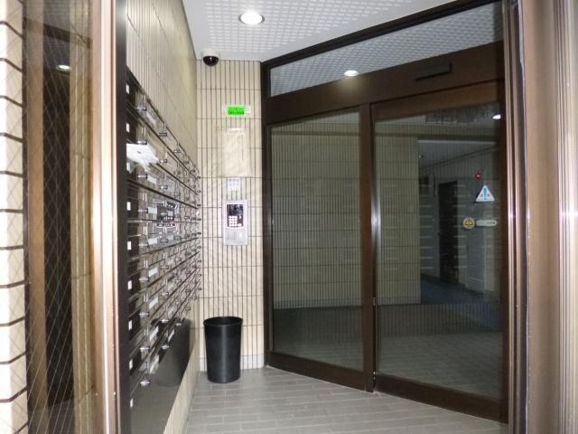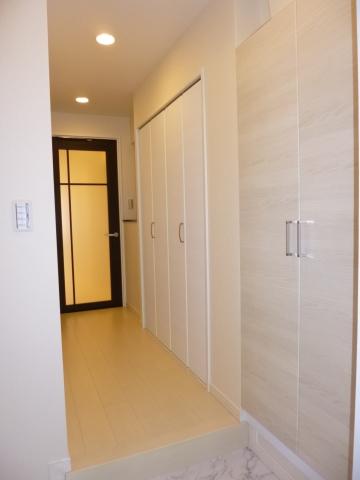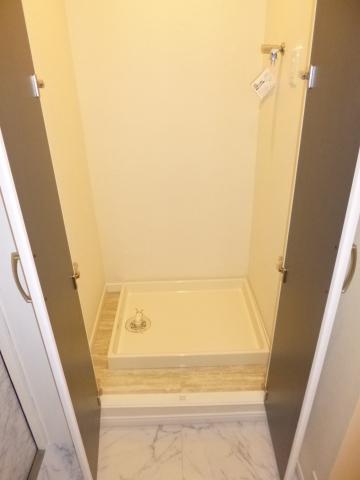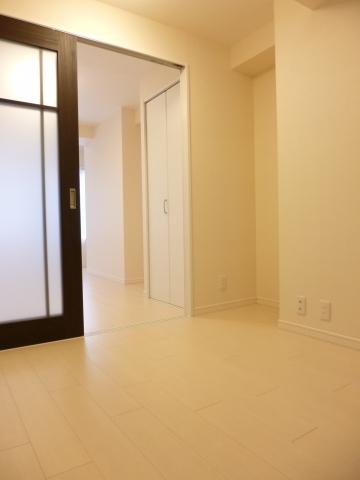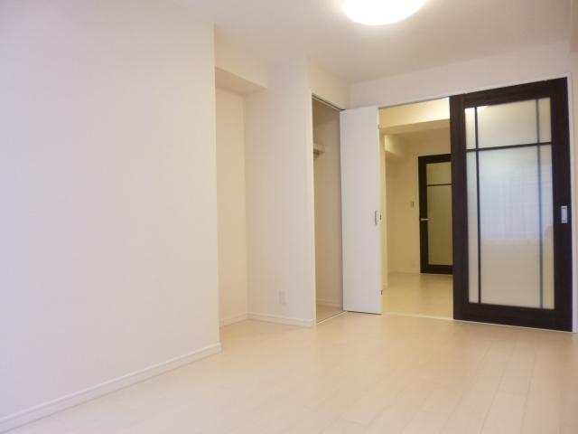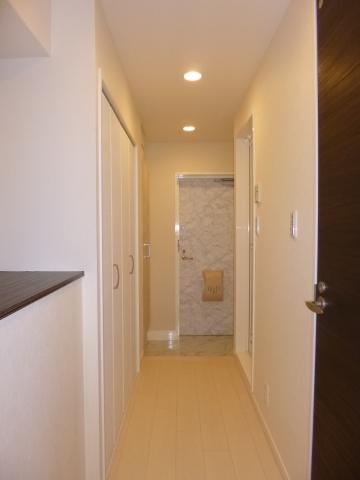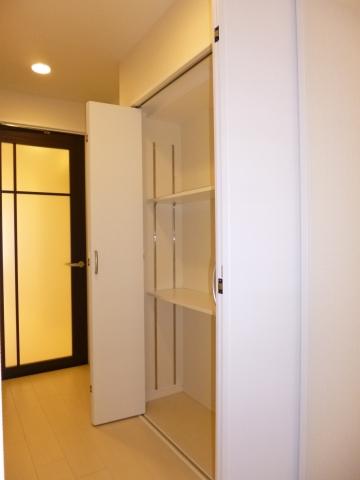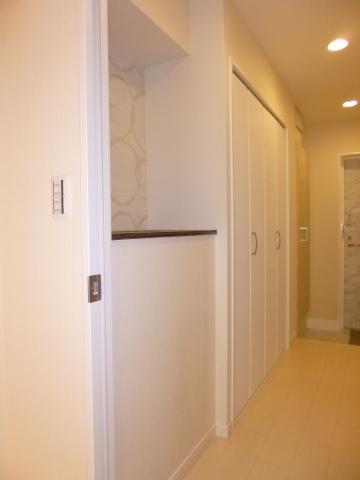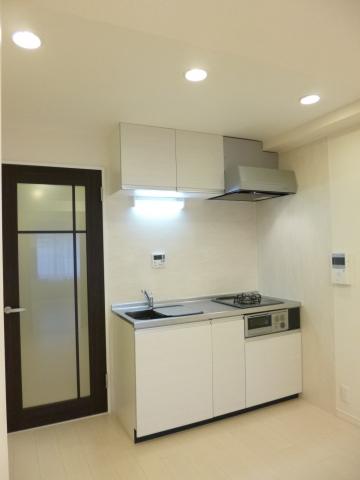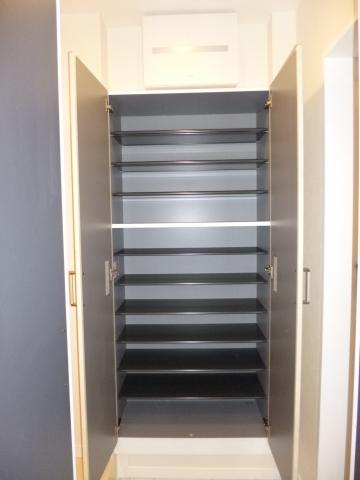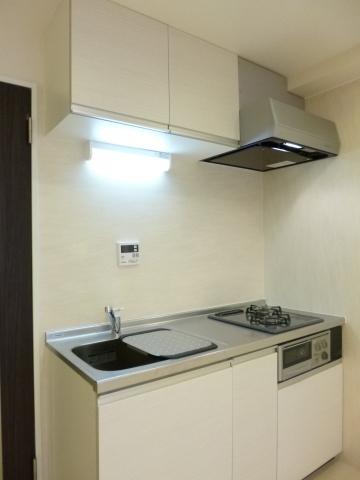|
|
Shinjuku-ku, Tokyo
東京都新宿区
|
|
Toei Oedo Line "Higashi-Nakano" walk 10 minutes
都営大江戸線「東中野」歩10分
|
|
2 station is a 2-line Available new interior renovation already auto-lock
2駅2路線利用可新規内装リフォーム済ですオートロック
|
|
Reform content ・ New mounting kitchen UB (with bathroom heating ventilation dryer) toilet window air conditioning water heater joinery footwear input lighting ・ New Chokawa flooring Cross
リフォーム内容・新規取付キッチンUB(浴室暖房換気乾燥機付)トイレウインドウエアコン給湯器建具下足入照明・新規張替フローリングクロス
|
Features pickup 特徴ピックアップ | | 2 along the line more accessible / Facing south / System kitchen / Elevator / Warm water washing toilet seat / TV monitor interphone / All living room flooring 2沿線以上利用可 /南向き /システムキッチン /エレベーター /温水洗浄便座 /TVモニタ付インターホン /全居室フローリング |
Property name 物件名 | | Asahi Plaza Kitashinjuku 朝日プラザ北新宿 |
Price 価格 | | 15.8 million yen 1580万円 |
Floor plan 間取り | | 1DK 1DK |
Units sold 販売戸数 | | 1 units 1戸 |
Total units 総戸数 | | 52 units 52戸 |
Occupied area 専有面積 | | 32.91 sq m (9.95 square meters) (center line of wall) 32.91m2(9.95坪)(壁芯) |
Whereabouts floor / structures and stories 所在階/構造・階建 | | Second floor / RC7 story 2階/RC7階建 |
Completion date 完成時期(築年月) | | November 1986 1986年11月 |
Address 住所 | | Shinjuku-ku, Tokyo Kitashinjuku 4 東京都新宿区北新宿4 |
Traffic 交通 | | Toei Oedo Line "Higashi-Nakano" walk 10 minutes
JR Chuo Line, "Okubo" walk 9 minutes
Tokyo Metro Tozai Line "Ochiai" walk 13 minutes 都営大江戸線「東中野」歩10分
JR中央線「大久保」歩9分
東京メトロ東西線「落合」歩13分
|
Related links 関連リンク | | [Related Sites of this company] 【この会社の関連サイト】 |
Person in charge 担当者より | | Person in charge of real-estate and building Saito TadashiNobu Age: 30 Daigyokai Experience: 9 years [comment] Thank you for viewing. As you can sincerely willing able help to every one of our customers, You my best thinking movement. 担当者宅建齋藤正暢年齢:30代業界経験:9年【コメント】ご覧いただきありがとうございます。一人一人のお客様に心から喜んでいただけるお手伝いが出来ます様、精一杯考え動きます。 |
Contact お問い合せ先 | | TEL: 0800-603-2360 [Toll free] mobile phone ・ Also available from PHS
Caller ID is not notified
Please contact the "saw SUUMO (Sumo)"
If it does not lead, If the real estate company TEL:0800-603-2360【通話料無料】携帯電話・PHSからもご利用いただけます
発信者番号は通知されません
「SUUMO(スーモ)を見た」と問い合わせください
つながらない方、不動産会社の方は
|
Administrative expense 管理費 | | 10,230 yen / Month (consignment (commuting)) 1万230円/月(委託(通勤)) |
Repair reserve 修繕積立金 | | 7100 yen / Month 7100円/月 |
Time residents 入居時期 | | Immediate available 即入居可 |
Whereabouts floor 所在階 | | Second floor 2階 |
Direction 向き | | South 南 |
Overview and notices その他概要・特記事項 | | Contact: Saito TadashiNobu 担当者:齋藤正暢 |
Structure-storey 構造・階建て | | RC7 story RC7階建 |
Site of the right form 敷地の権利形態 | | Ownership 所有権 |
Parking lot 駐車場 | | Nothing 無 |
Company profile 会社概要 | | <Mediation> Governor of Tokyo (5) No. 072105 (Ltd.) com housing real estate distribution part Yubinbango151-0061 Shibuya-ku, Tokyo Hatsudai 1-37-11 <仲介>東京都知事(5)第072105号(株)コムハウジング不動産流通部〒151-0061 東京都渋谷区初台1-37-11 |
Construction 施工 | | Kawada Industries Co., Ltd. 川田工業(株) |
