Used Apartments » Kanto » Tokyo » Shinjuku ward
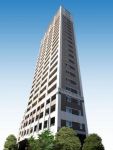 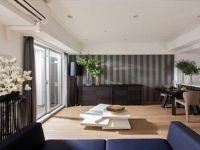
| | Shinjuku-ku, Tokyo 東京都新宿区 |
| JR Sobu Line "Okubo" walk 3 minutes JR総武線「大久保」歩3分 |
| Model room published in! 13 Kaizen special that floor was full renovation [Luxe dwelling unit (limited 6 units)] モデルルーム公開中!13階全フロアフルリノベーションした特別な【リュクス住戸(限定6戸)】 |
| Model room published in! 13 Kaizen special that floor was full renovation [Luxe dwelling unit (limited 6 units)] Built shallow ・ Station near ・ 24-story tower apartment of large-scale renovation completed Good location and within walking distance Shinjuku モデルルーム公開中!13階全フロアフルリノベーションした特別な【リュクス住戸(限定6戸)】 築浅・駅近・大規模リノベーション済の24階建タワーマンション 新宿徒歩圏内の好立地 |
Local guide map 現地案内図 | | Local guide map 現地案内図 | Features pickup 特徴ピックアップ | | 2 along the line more accessible / It is close to the city / Interior and exterior renovation / System kitchen / Share facility enhancement / All room storage / 24 hours garbage disposal Allowed / Security enhancement / Flooring Chokawa / Bicycle-parking space / Elevator / High speed Internet correspondence / Warm water washing toilet seat / TV monitor interphone / Renovation / All living room flooring / Good view / Dish washing dryer / Walk-in closet / Pets Negotiable / Maintained sidewalk / Floor heating / Delivery Box / Movable partition 2沿線以上利用可 /市街地が近い /内外装リフォーム /システムキッチン /共有施設充実 /全居室収納 /24時間ゴミ出し可 /セキュリティ充実 /フローリング張替 /駐輪場 /エレベーター /高速ネット対応 /温水洗浄便座 /TVモニタ付インターホン /リノベーション /全居室フローリング /眺望良好 /食器洗乾燥機 /ウォークインクロゼット /ペット相談 /整備された歩道 /床暖房 /宅配ボックス /可動間仕切り | Event information イベント情報 | | Model room (please be sure to book in advance) time / 10:00 ~ Renovation 20:00 Shinjuku walking area ・ Mansion. Model room published in! Tours of the spectacular views overlooking the city center is also being held. 13 kaizen floor full renovation completed [Luxe dwelling unit] & [Renovation dwelling unit] Enhancement also reform plan! [Contact Us] 0120-331-661 (closed on Wednesdays) [access] JR Central ・ Sobu Line "Okubo" station 3-minute walk JR Yamanote Line "Shin-Okubo" station 7 minutes Tokyo Metro Marunouchi Line walk "Shinjuku" station Walk 16 minutes モデルルーム(事前に必ず予約してください)時間/10:00 ~ 20:00新宿徒歩エリアのリノベーション・マンション。モデルルーム公開中!都心を見渡せる素晴らしい眺望の見学会も開催中です。13階全フロアフルリノベーション済【リュクス住戸】&【リノベーション住戸】リフォームプランも充実!【お問い合わせ】0120-331-661(水曜定休)【アクセス】JR中央・総武線「大久保」駅 徒歩3分JR山手線「新大久保」駅 徒歩7分東京メトロ丸ノ内線「新宿」駅 徒歩16分 | Property name 物件名 | | Regno ・ Sereno レグノ・セレーノ | Price 価格 | | 39,500,000 yen ~ 87,600,000 yen 3950万円 ~ 8760万円 | Floor plan 間取り | | 1LDK ~ 3LDK 1LDK ~ 3LDK | Units sold 販売戸数 | | 8 units 8戸 | Total units 総戸数 | | 217 units 217戸 | Occupied area 専有面積 | | 55.3 sq m ~ 70.78 sq m (16.72 tsubo ~ 21.41 square meters) 55.3m2 ~ 70.78m2(16.72坪 ~ 21.41坪) | Other area その他面積 | | Balcony area: 11.88 sq m ~ 18.34 sq m バルコニー面積:11.88m2 ~ 18.34m2 | Whereabouts floor / structures and stories 所在階/構造・階建 | | Steel frame ・ Reinforced Concrete Flat roof underground 2 Kaizuke the ground 24 floors 鉄骨・鉄筋コンクリート造 陸屋根地下2階付地上24階建 | Completion date 完成時期(築年月) | | April 2008 2008年4月 | Address 住所 | | Shinjuku-ku, Tokyo Kitashinjuku 3 東京都新宿区北新宿3 | Traffic 交通 | | JR Sobu Line "Okubo" walk 3 minutes
JR Yamanote Line "Shin-Okubo" walk 7 minutes
Tokyo Metro Marunouchi Line "Shinjuku" walk 16 minutes JR総武線「大久保」歩3分
JR山手線「新大久保」歩7分
東京メトロ丸ノ内線「新宿」歩16分
| Contact お問い合せ先 | | (Ltd.) alpha bios Regno ・ Sereno TEL: 0120-331661 [Toll free] Please contact the "saw SUUMO (Sumo)" (株)アルファビオスレグノ・セレーノTEL:0120-331661【通話料無料】「SUUMO(スーモ)を見た」と問い合わせください | Sale schedule 販売スケジュール | | Renovation of Shinjuku walking area ・ Mansion. Model room published in! 13 kaizen floor full renovation completed [Luxe dwelling unit] & [Renovation dwelling unit] Enhancement also reform plan! 新宿徒歩エリアのリノベーション・マンション。モデルルーム公開中!13階全フロアフルリノベーション済【リュクス住戸】&【リノベーション住戸】リフォームプランも充実! | Administrative expense 管理費 | | 9600 yen ~ 24000 yen / Month (consignment (commuting)) 9600円 ~ 24000円/月(委託(通勤)) | Repair reserve 修繕積立金 | | 5680 yen ~ 14230 yen / Month 5680円 ~ 14230円/月 | Time residents 入居時期 | | Consultation 相談 | Renovation リフォーム | | August interior renovation completed (Kitchen 2013 ・ bathroom ・ toilet ・ wall ・ floor ・ all rooms), August exterior renovation completed in 2013 2013年8月内装リフォーム済(キッチン・浴室・トイレ・壁・床・全室)、2013年8月外装リフォーム済 | Other limitations その他制限事項 | | Height district, Fire zones, Quasi-fire zones 高度地区、防火地域、準防火地域 | Structure-storey 構造・階建て | | Steel frame ・ Reinforced Concrete Flat roof underground 2 Kaizuke the ground 24 floors 鉄骨・鉄筋コンクリート造 陸屋根地下2階付地上24階建 | Site area 敷地面積 | | 3215.55 sq m 3215.55m2 | Site of the right form 敷地の権利形態 | | Ownership 所有権 | Use district 用途地域 | | Commerce, One middle and high 商業、1種中高 | Company profile 会社概要 | | <Employer ・ Seller> Governor of Tokyo (1) No. 090722 (Ltd.) alpha bios Regno ・ Sereno Yubinbango150-0031 Shibuya-ku, Tokyo Sakuragaoka-cho, 31-14 Okasan Sakuragaoka building the fourth floor <事業主・売主>東京都知事(1)第090722号(株)アルファビオスレグノ・セレーノ〒150-0031 東京都渋谷区桜丘町31-14 岡三桜ケ丘ビル4階 | Construction 施工 | | Sato Kogyo Co., Ltd. Co., Ltd. Tokyo branch 佐藤工業株式会社 東京支店 |
Local appearance photo現地外観写真 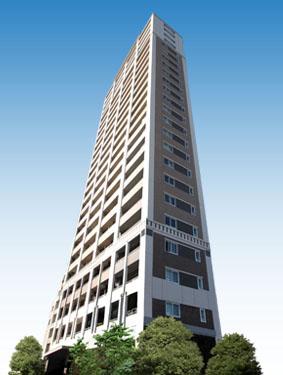 2013 November shooting ( ※ Some CG processing)
平成25年11月撮影(※一部CG処理)
Model room photoモデルルーム写真 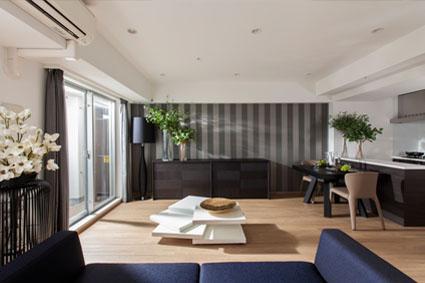 model room
モデルルーム
Entranceエントランス 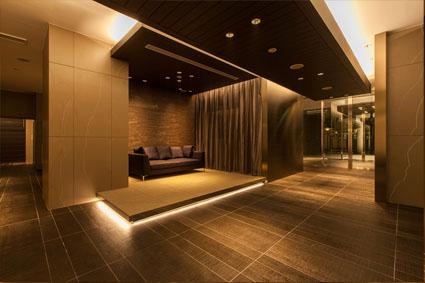 Renovation already Entrance Hall
リノベーション済エントランスホール
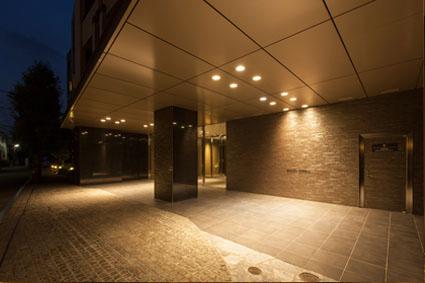 Renovation already Entrance
リノベーション済エントランス
Hill photo高台写真 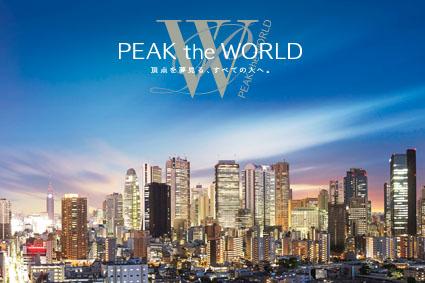 Great view overlooking the city center
都心を見渡せる素晴らしい眺望
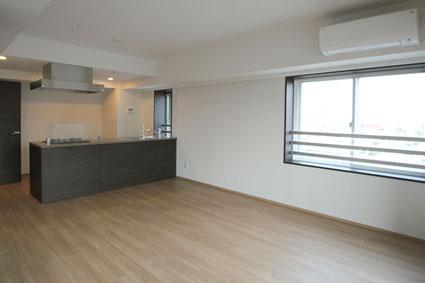 Cooling and heating ・ Air conditioning
冷暖房・空調設備
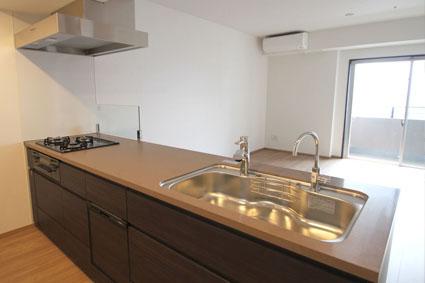 Other Equipment
その他設備
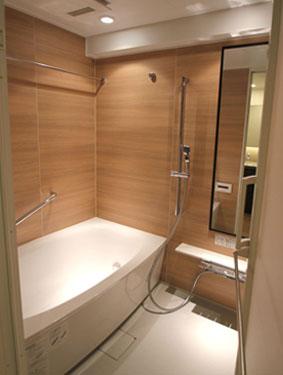 Power generation ・ Hot water equipment
発電・温水設備
Floor plan間取り図 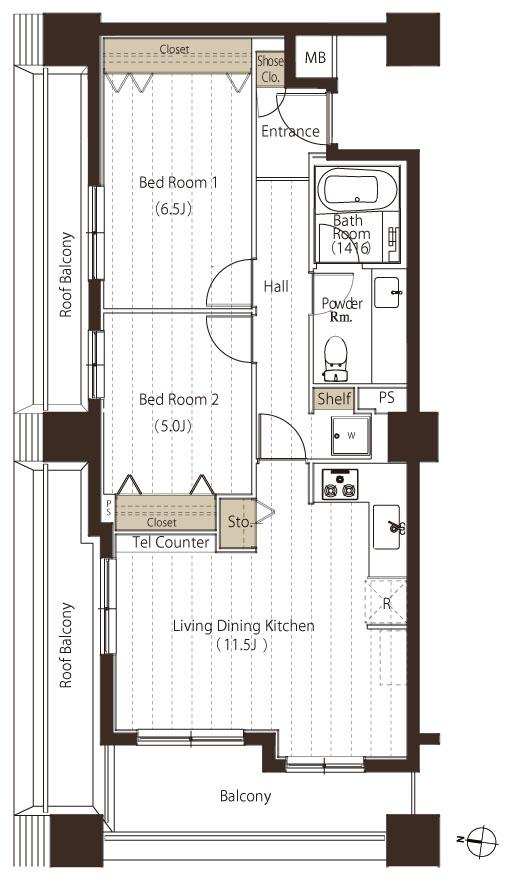 2LDK, Price 45,600,000 yen, Occupied area 59.72 sq m , Balcony area 7.22 sq m
2LDK、価格4560万円、専有面積59.72m2、バルコニー面積7.22m2
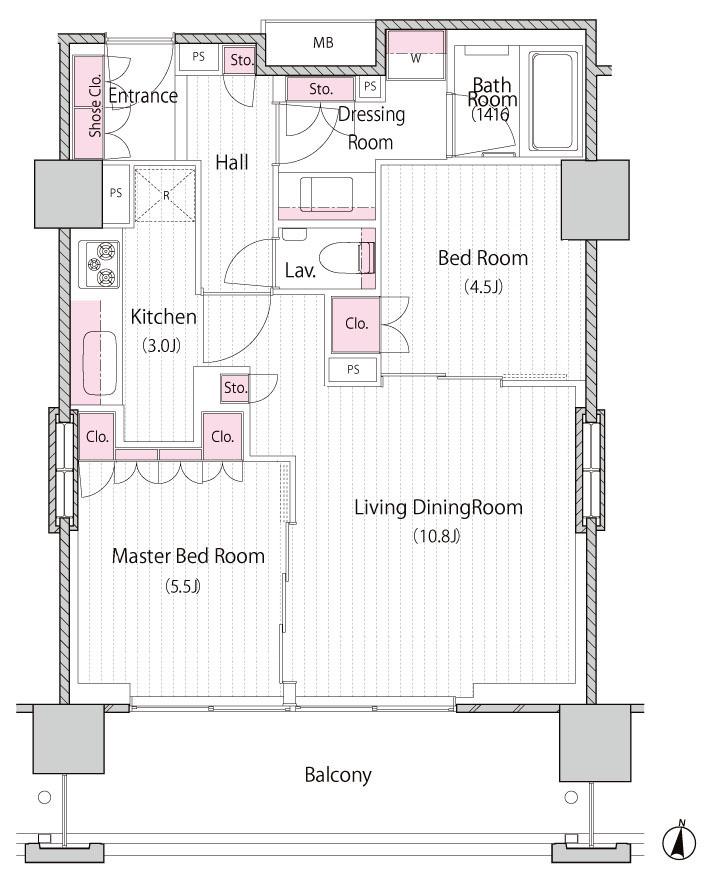 2LDK, Price 49,800,000 yen, Footprint 55.3 sq m , Balcony area 11.88 sq m
2LDK、価格4980万円、専有面積55.3m2、バルコニー面積11.88m2
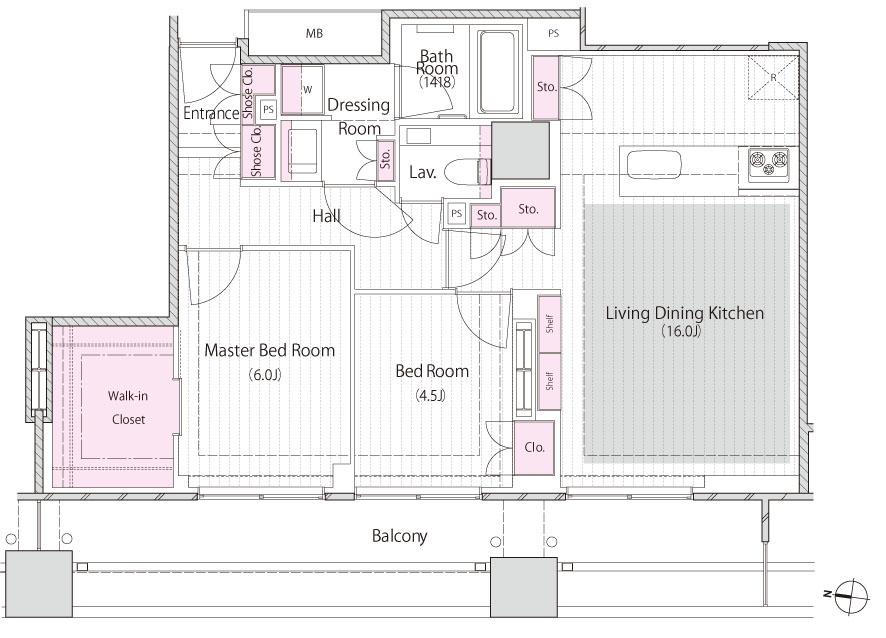 2LDK, Price 59,300,000 yen, Occupied area 68.87 sq m , Balcony area 18.34 sq m
2LDK、価格5930万円、専有面積68.87m2、バルコニー面積18.34m2
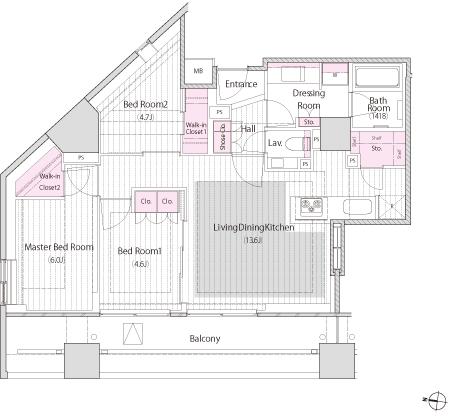 3LDK, Price 60,800,000 yen, Occupied area 70.78 sq m , Balcony area 15.98 sq m
3LDK、価格6080万円、専有面積70.78m2、バルコニー面積15.98m2
Local guide map現地案内図 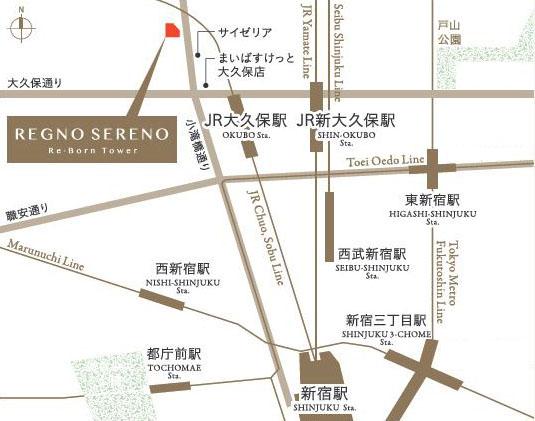 JR Central ・ Sobu Line "Okubo" Station 3-minute walk JR Yamanote Line "Shin-Okubo" station 7-minute walk Tokyo Metro Marunouchi Line "Shinjuku" station walk 16 minutes
JR中央・総武線「大久保」駅徒歩3分 JR山手線「新大久保」駅徒歩7分 東京メトロ丸ノ内線「新宿」駅徒歩16分
 Other Equipment
その他設備
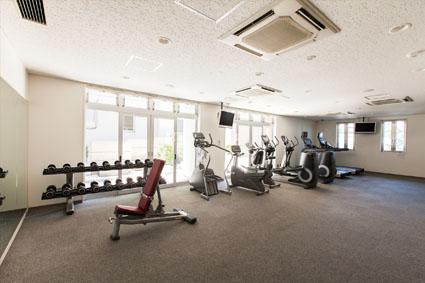 Other Equipment
その他設備
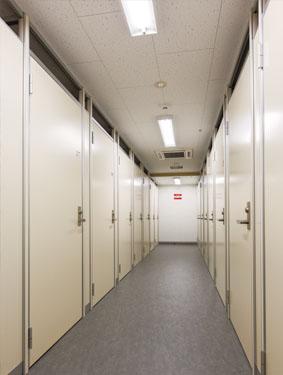 Other Equipment
その他設備
Location
|

















