Used Apartments » Kanto » Tokyo » Shinjuku ward
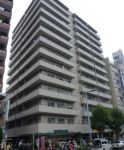 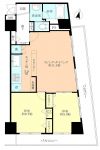
| | Shinjuku-ku, Tokyo 東京都新宿区 |
| Toei Oedo Line "Nishi Chome" walk 4 minutes 都営大江戸線「西新宿五丁目」歩4分 |
| ◆ 9 floor View good (Shinjuku Chuo Park ・ Overlooking the Kumano Shrine) ◆ Indoor new designer renovation ◆ Southeast angle dwelling unit ◆ With TV monitor Intercom ◆ 2 sided balcony (east ・ Minami) ◆9階部分 眺望良好(新宿中央公園・熊野神社を望む)◆室内新規デザイナーズリノベーション◆東南角住戸◆TVモニター付ドアホン◆2面バルコニー(東・南) |
| [Renovation content] ■ Flooring New Hakawa ■ wall ・ Ceiling Cross New Hakawa ■ Water heater new exchange ■ Joinery ・ Storage such as a new exchange ■ Lighting equipment new installation ■ INAX made vanity new exchange ■ INAX made Washlet toilet new exchange ■ INAX made add-fired function with unit bus new exchange (with bathroom ventilation dryer) ■ Cleanup party systems kitchen new exchange ■ Washing pan new installation ■ Footwear enter new installation ■ Entrance lighting motion sensors new installation ■ House cleaning Etc. (FY scheduled to be completed 25 years on November 30, 2009) 【リノベーション内容】■フローリング新規貼替 ■壁・天井クロス新規貼替■給湯器新規交換■建具・収納等新規交換 ■照明器具新規設置■INAX製洗面化粧台新規交換■INAX製ウォシュレット型トイレ新規交換■INAX製追焚機能付ユニットバス新規交換(浴室換気乾燥機付)■クリナップ製システムキッチン新規交換 ■洗濯パン新規設置■下足入新規設置 ■玄関照明人感センサー新規設置■ハウスクリーニング 等(平成25年11月30日完了予定) |
Features pickup 特徴ピックアップ | | Facing south / System kitchen / Bathroom Dryer / Corner dwelling unit / All room storage / LDK15 tatami mats or more / 2 or more sides balcony / South balcony / Elevator / Warm water washing toilet seat / TV monitor interphone / Renovation / Good view 南向き /システムキッチン /浴室乾燥機 /角住戸 /全居室収納 /LDK15畳以上 /2面以上バルコニー /南面バルコニー /エレベーター /温水洗浄便座 /TVモニタ付インターホン /リノベーション /眺望良好 | Property name 物件名 | | Shinjuku Parkside Nagatani 新宿パークサイド永谷 | Price 価格 | | 37,800,000 yen 3780万円 | Floor plan 間取り | | 2LDK 2LDK | Units sold 販売戸数 | | 1 units 1戸 | Total units 総戸数 | | 94 units 94戸 | Occupied area 専有面積 | | 58.27 sq m (17.62 tsubo) (center line of wall) 58.27m2(17.62坪)(壁芯) | Other area その他面積 | | Balcony area: 16.65 sq m バルコニー面積:16.65m2 | Whereabouts floor / structures and stories 所在階/構造・階建 | | 9 floor / SRC13 story 9階/SRC13階建 | Completion date 完成時期(築年月) | | July 1977 1977年7月 | Address 住所 | | Tokyo Nishi-Shinjuku, Shinjuku-ku, 4-14-7 東京都新宿区西新宿4-14-7 | Traffic 交通 | | Toei Oedo Line "Nishi Chome" walk 4 minutes
Toei Oedo Line "Tochomae" walk 6 minutes
Tokyo Metro Marunouchi Line "Nishi" walk 10 minutes 都営大江戸線「西新宿五丁目」歩4分
都営大江戸線「都庁前」歩6分
東京メトロ丸ノ内線「西新宿」歩10分
| Person in charge 担当者より | | Rep Kasahara 担当者笠原 | Contact お問い合せ先 | | Nitto real estate (Ltd.) TEL: 03-3491-0171 Please contact as "saw SUUMO (Sumo)" 日東不動産(株)TEL:03-3491-0171「SUUMO(スーモ)を見た」と問い合わせください | Administrative expense 管理費 | | 16,500 yen / Month (consignment (resident)) 1万6500円/月(委託(常駐)) | Repair reserve 修繕積立金 | | 6000 yen / Month 6000円/月 | Time residents 入居時期 | | Consultation 相談 | Whereabouts floor 所在階 | | 9 floor 9階 | Direction 向き | | South 南 | Renovation リフォーム | | 2013 November interior renovation completed (kitchen ・ bathroom ・ toilet ・ wall ・ floor ・ all rooms) 2013年11月内装リフォーム済(キッチン・浴室・トイレ・壁・床・全室) | Overview and notices その他概要・特記事項 | | Contact: Kasahara 担当者:笠原 | Structure-storey 構造・階建て | | SRC13 story SRC13階建 | Site of the right form 敷地の権利形態 | | Ownership 所有権 | Use district 用途地域 | | Commerce 商業 | Parking lot 駐車場 | | Sky Mu 空無 | Company profile 会社概要 | | <Mediation> Governor of Tokyo (14) No. 006129 Nitto Real Estate Co., Ltd. Yubinbango153-0064, Meguro-ku, Tokyo Shimo 1-3-27 Ascend Meguro <仲介>東京都知事(14)第006129号日東不動産(株)〒153-0064 東京都目黒区下目黒1-3-27 アセンド目黒 | Construction 施工 | | (Ltd.) Hazama Corporation (株)間組 |
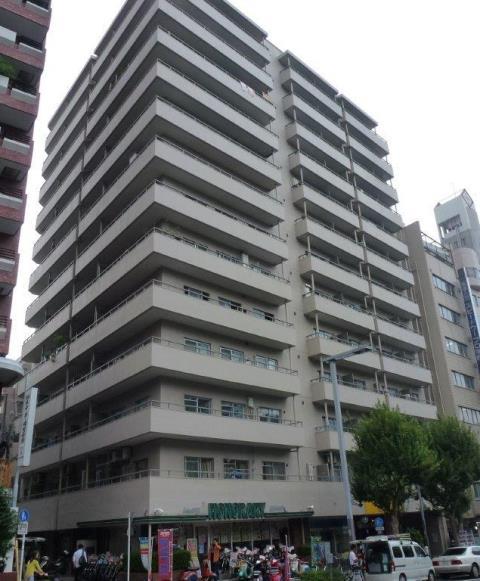 Local appearance photo
現地外観写真
Floor plan間取り図 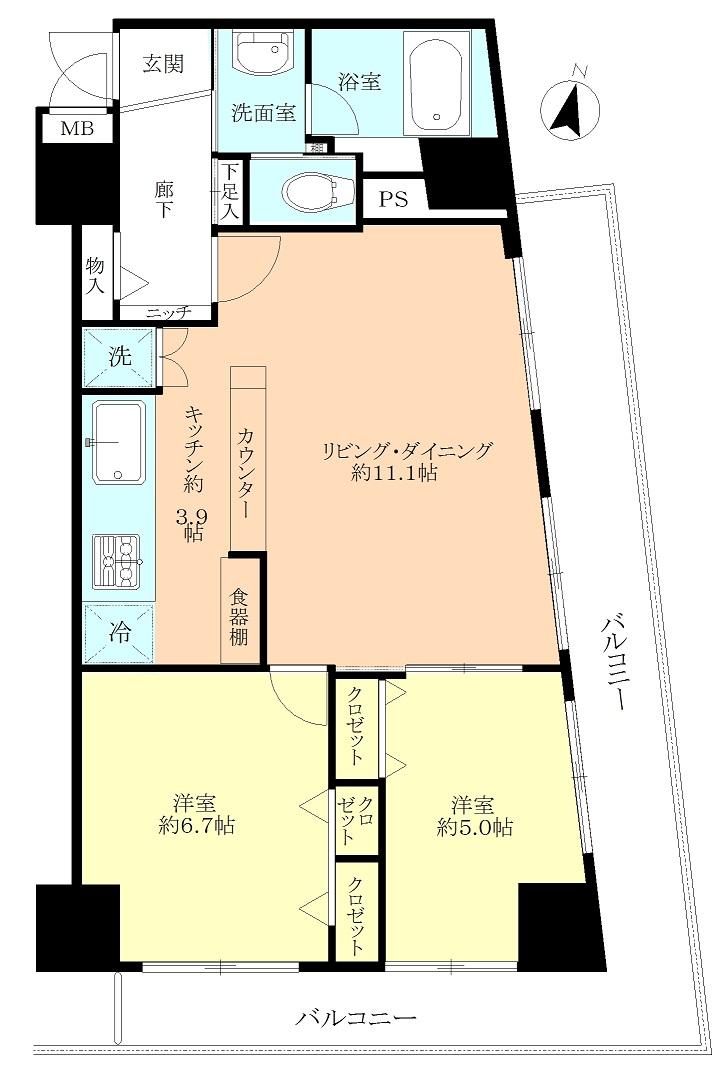 2LDK, Price 37,800,000 yen, Occupied area 58.27 sq m , Balcony area 16.65 sq m
2LDK、価格3780万円、専有面積58.27m2、バルコニー面積16.65m2
Livingリビング 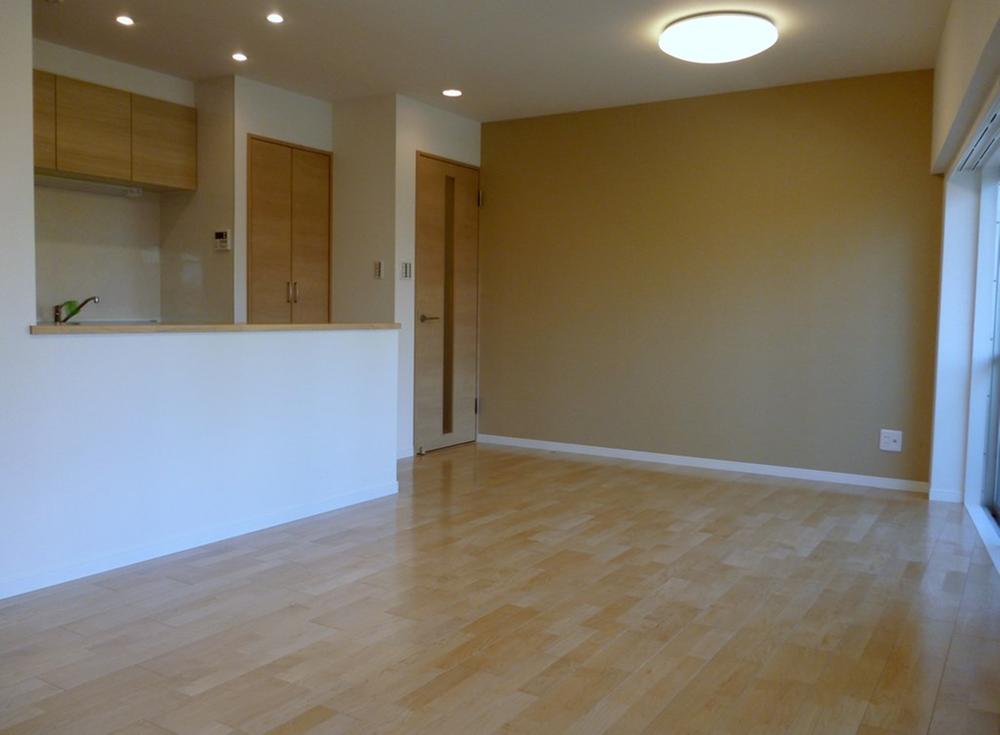 Living dining about 11.1 Pledge
リビングダイニング約11.1帖
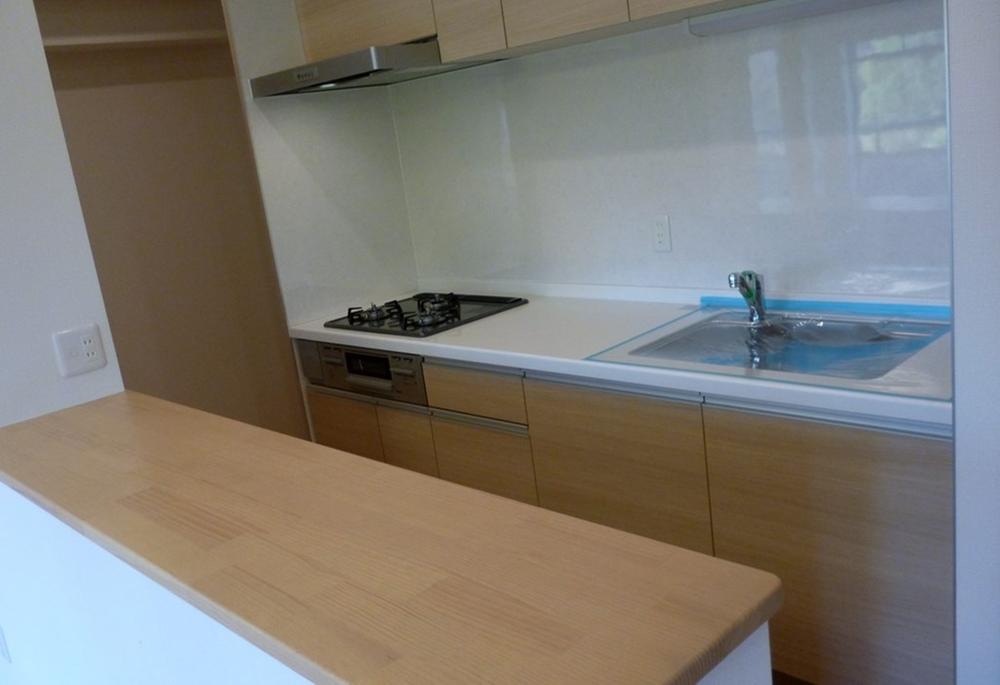 Kitchen
キッチン
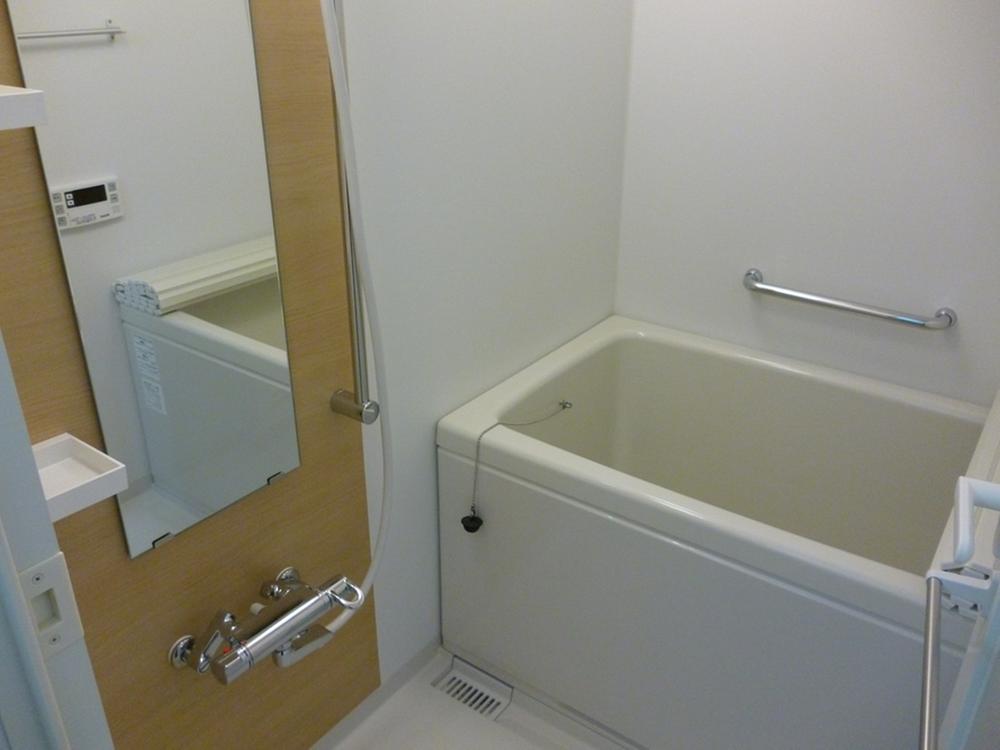 Bathroom
浴室
Otherその他 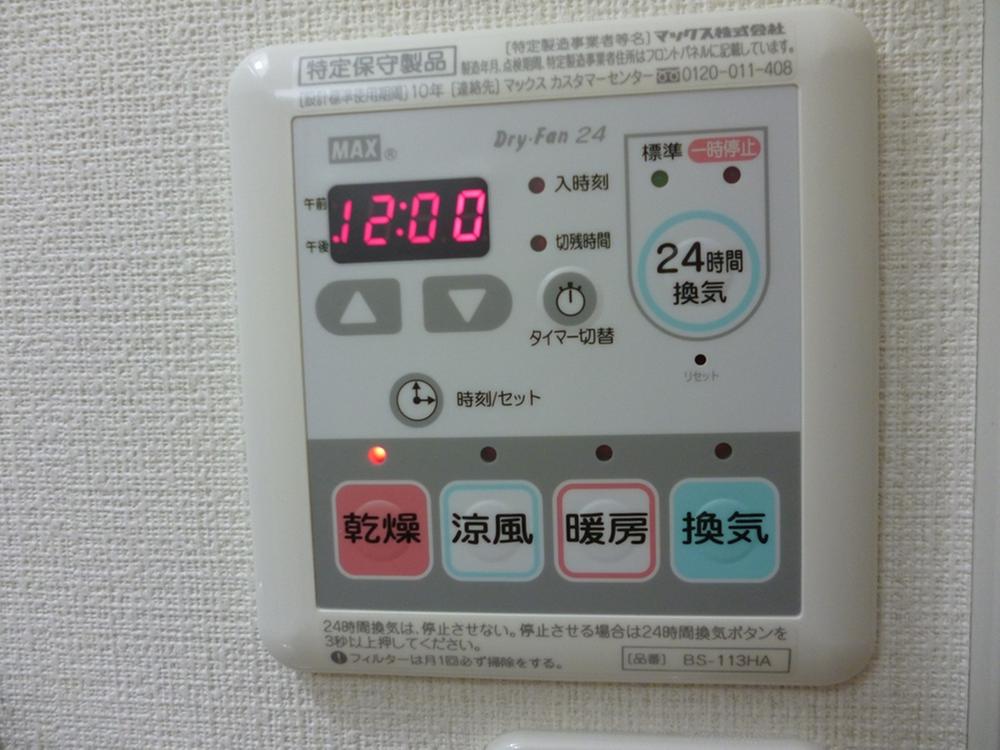 With bathroom ventilation drying function
浴室換気乾燥機能付き
Livingリビング 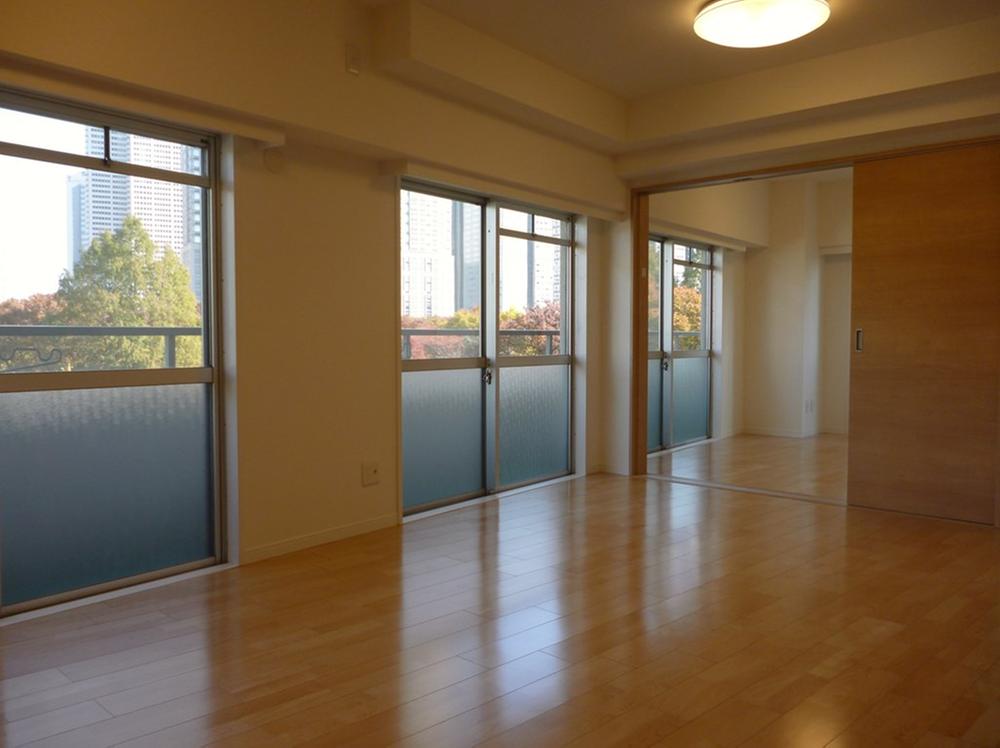 Living dining about 11.1 Pledge
リビングダイニング約11.1帖
Otherその他 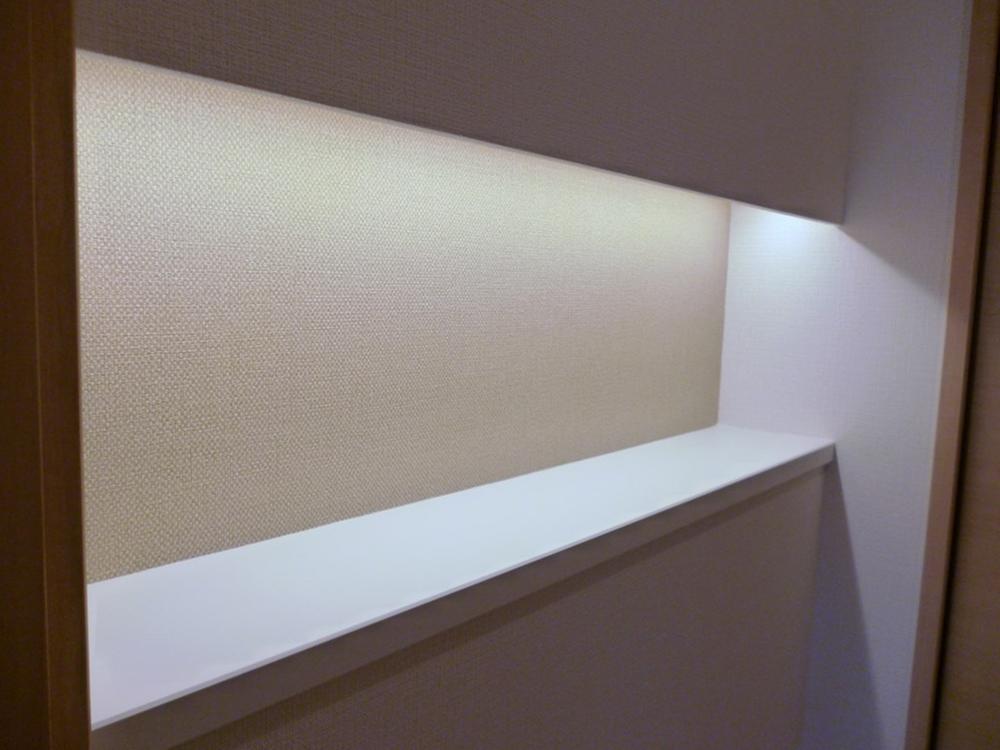 niche
ニッチ
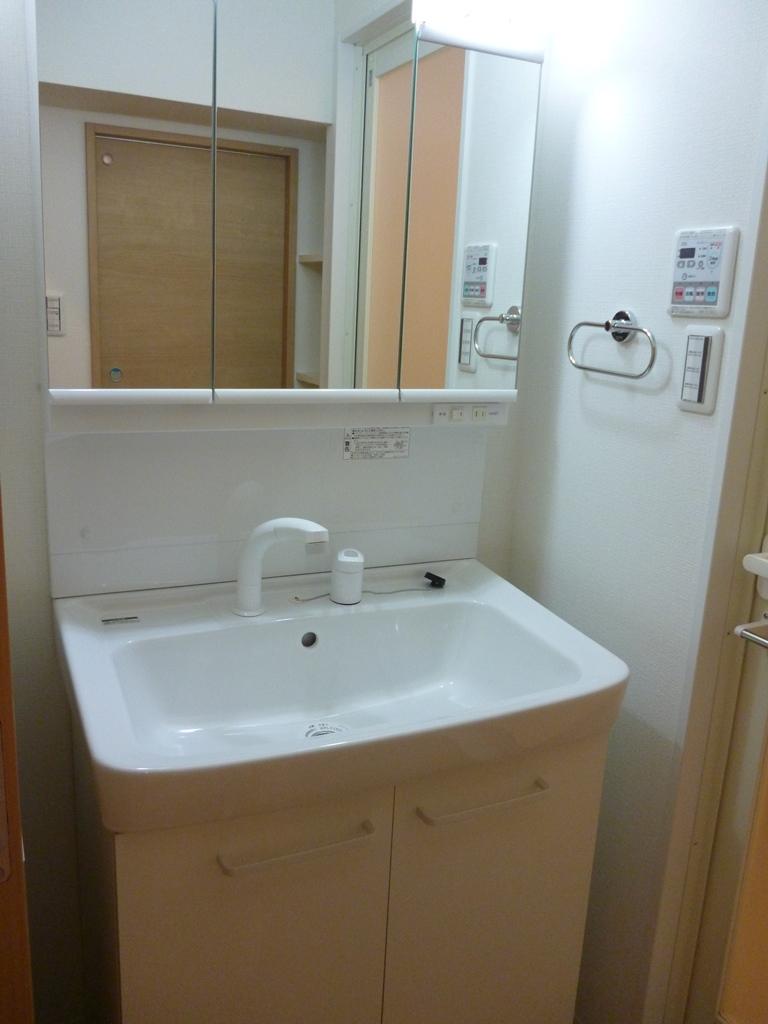 Wash basin, toilet
洗面台・洗面所
Toiletトイレ 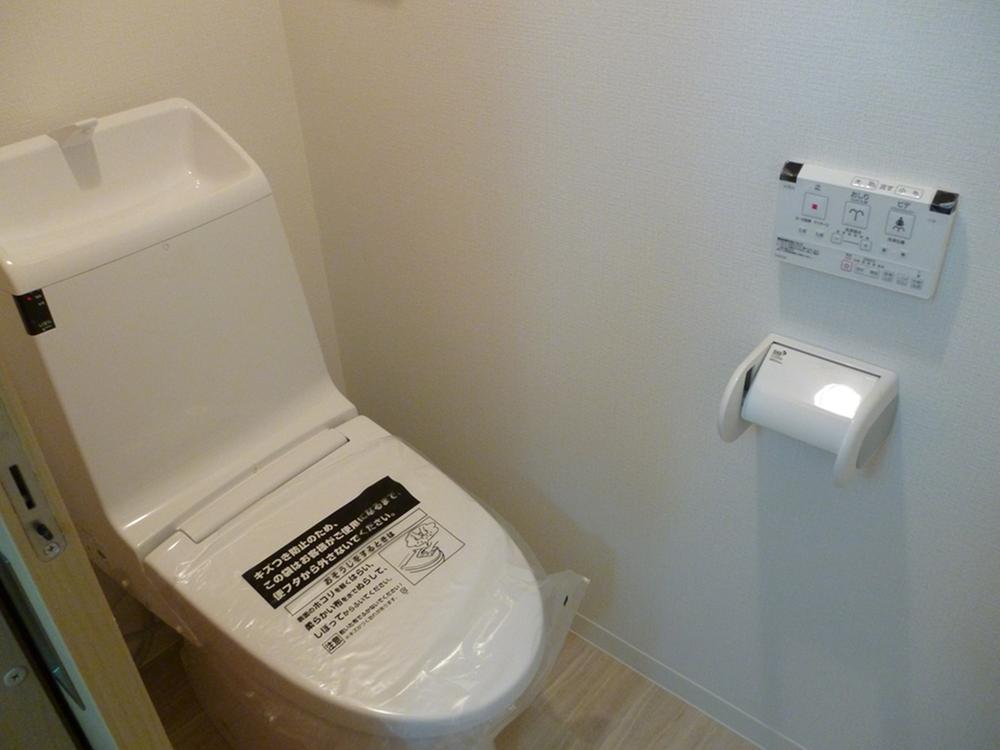 Bidet type toilet
ウォシュレットタイプトイレ
Non-living roomリビング以外の居室 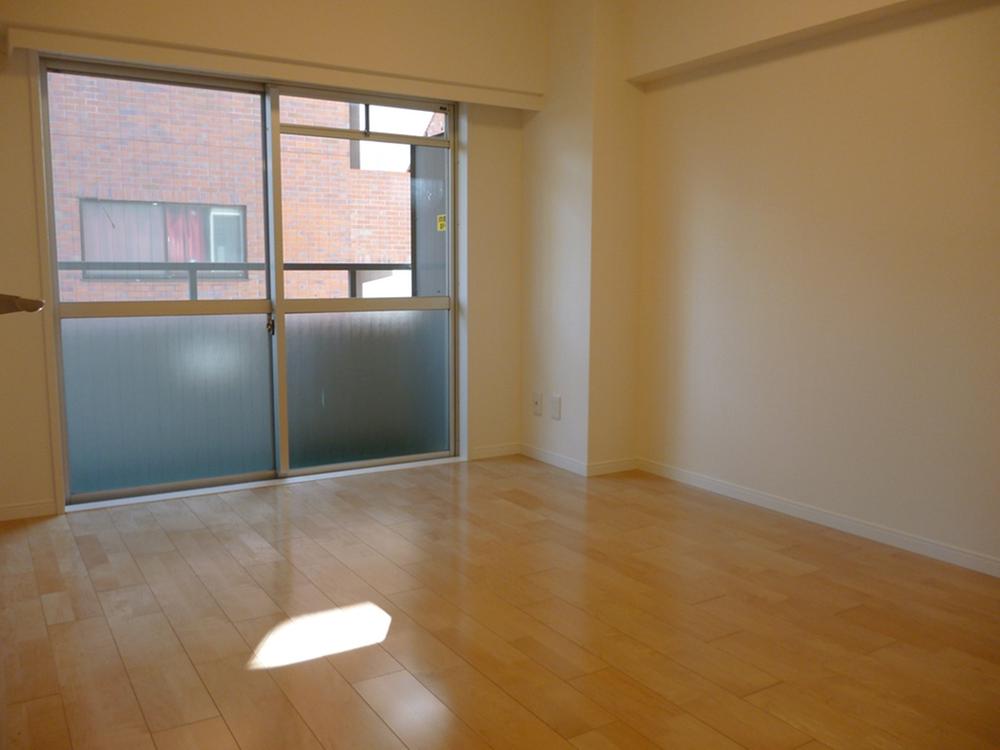 Western-style about 6.7 Pledge
洋室約6.7帖
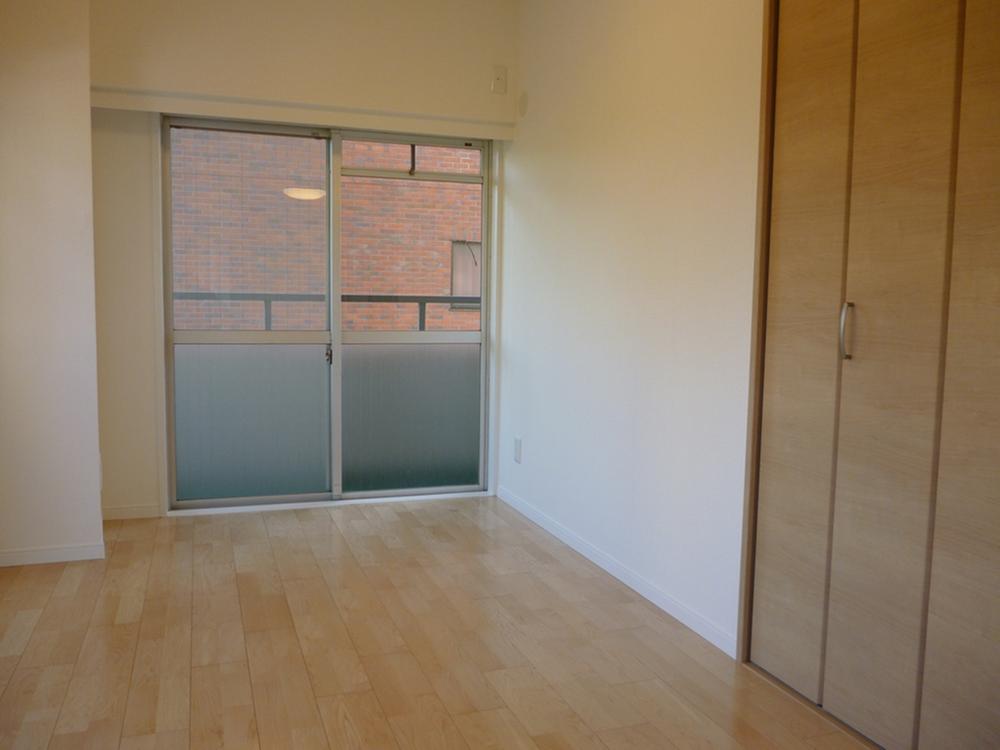 Western-style about 5 Pledge
洋室約5帖
View photos from the dwelling unit住戸からの眺望写真 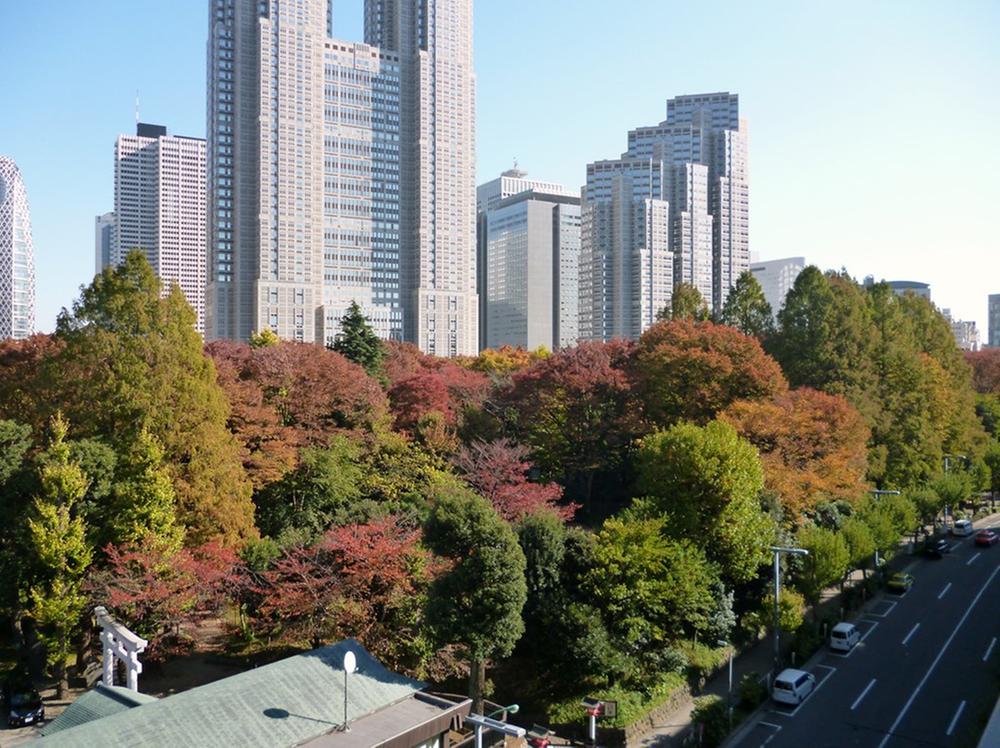 View from the balcony
バルコニーからの眺望
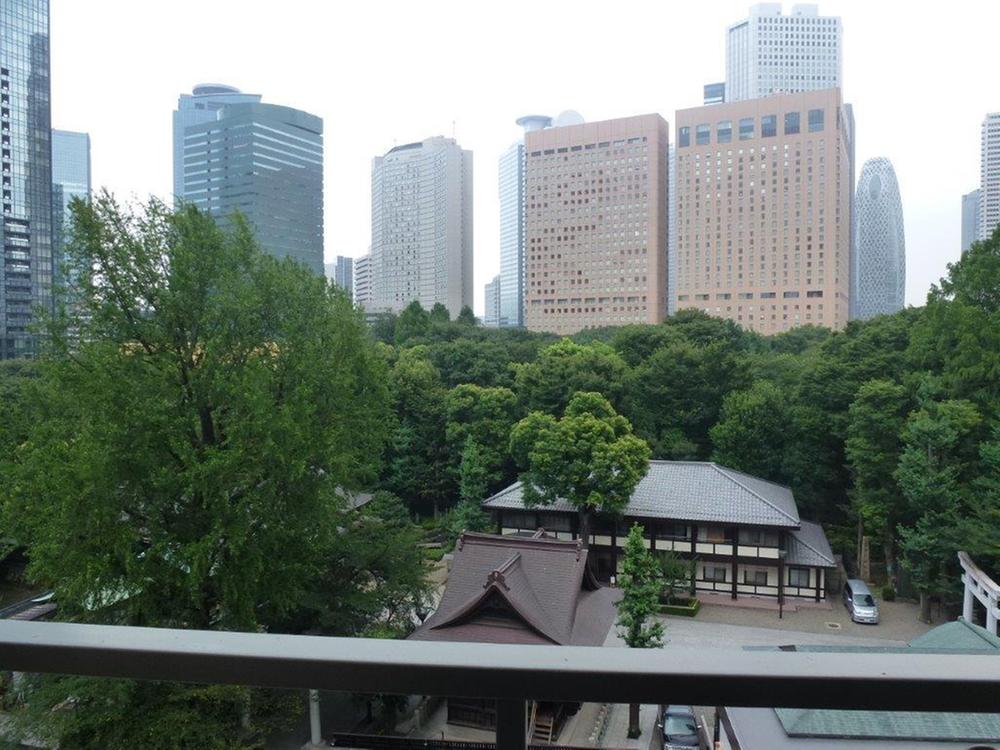 View photos from the dwelling unit
住戸からの眺望写真
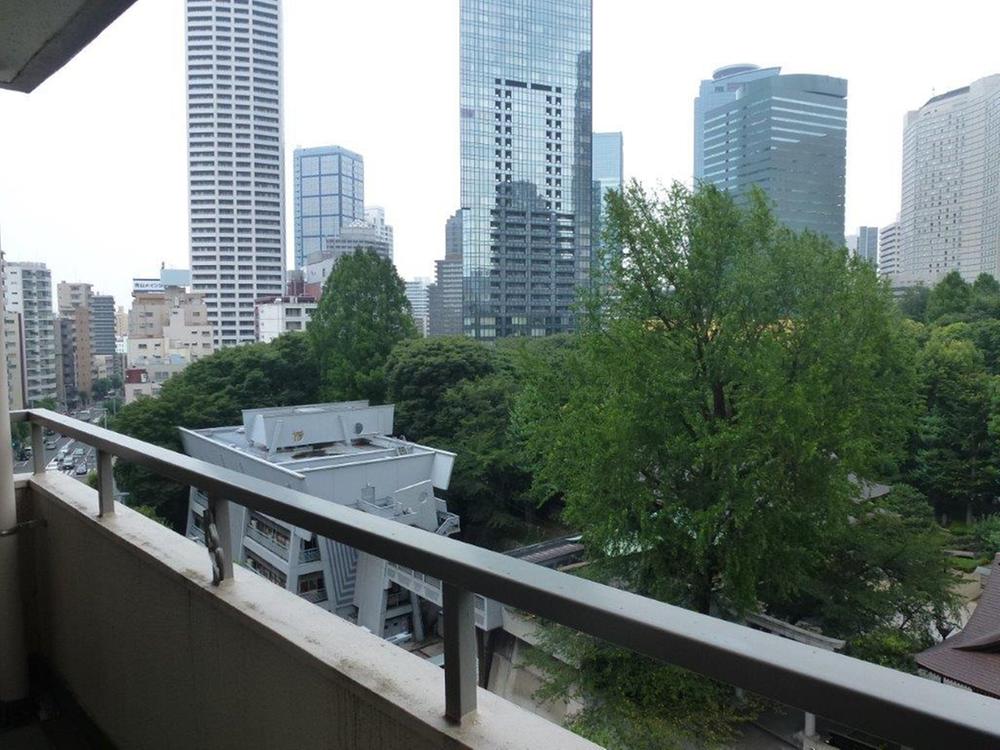 View photos from the dwelling unit
住戸からの眺望写真
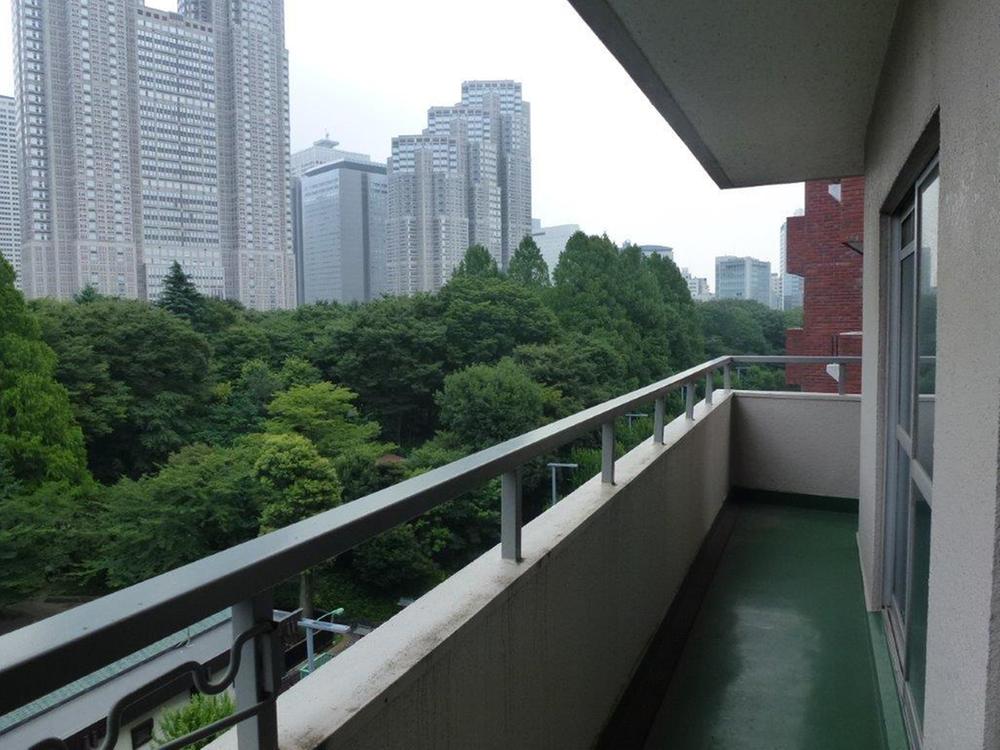 Balcony
バルコニー
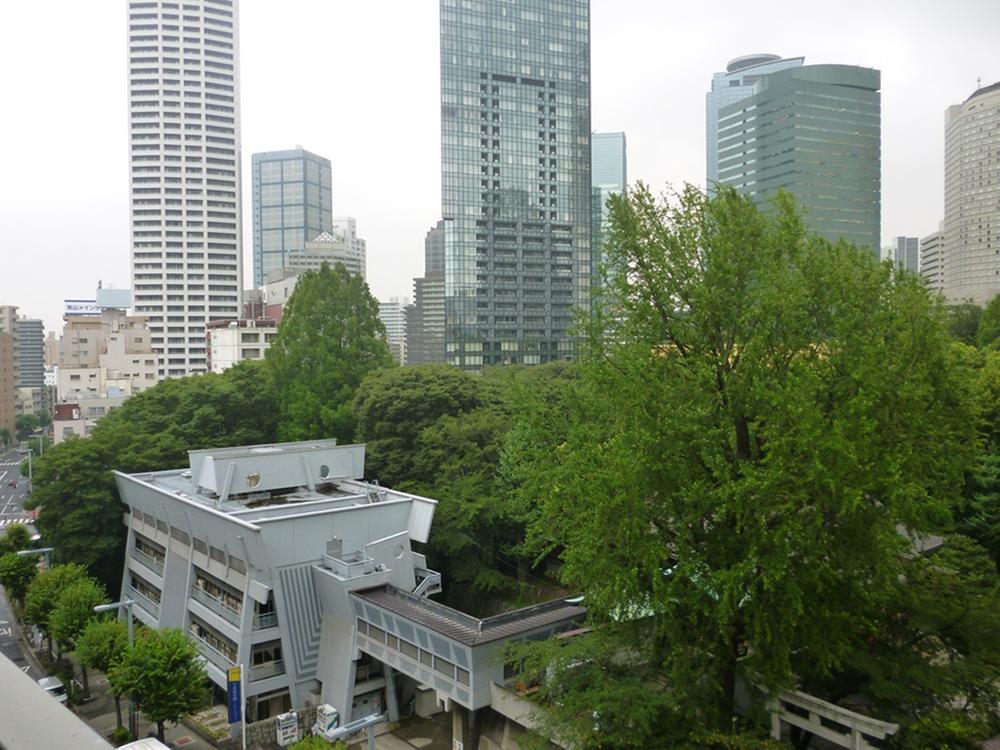 View photos from the dwelling unit
住戸からの眺望写真
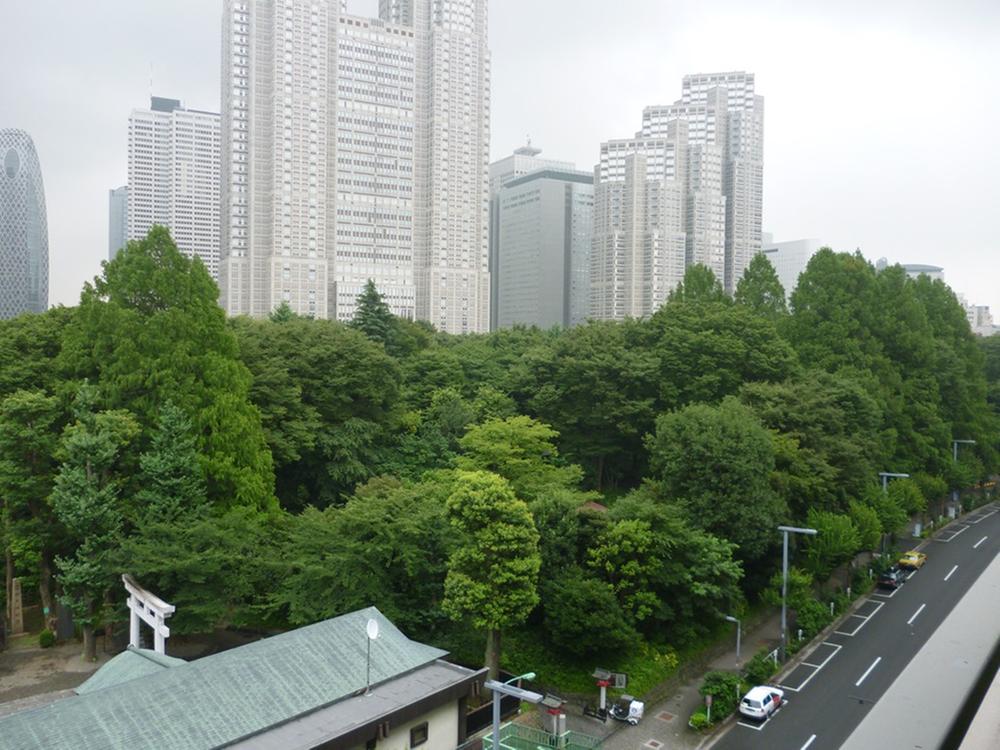 View photos from the dwelling unit
住戸からの眺望写真
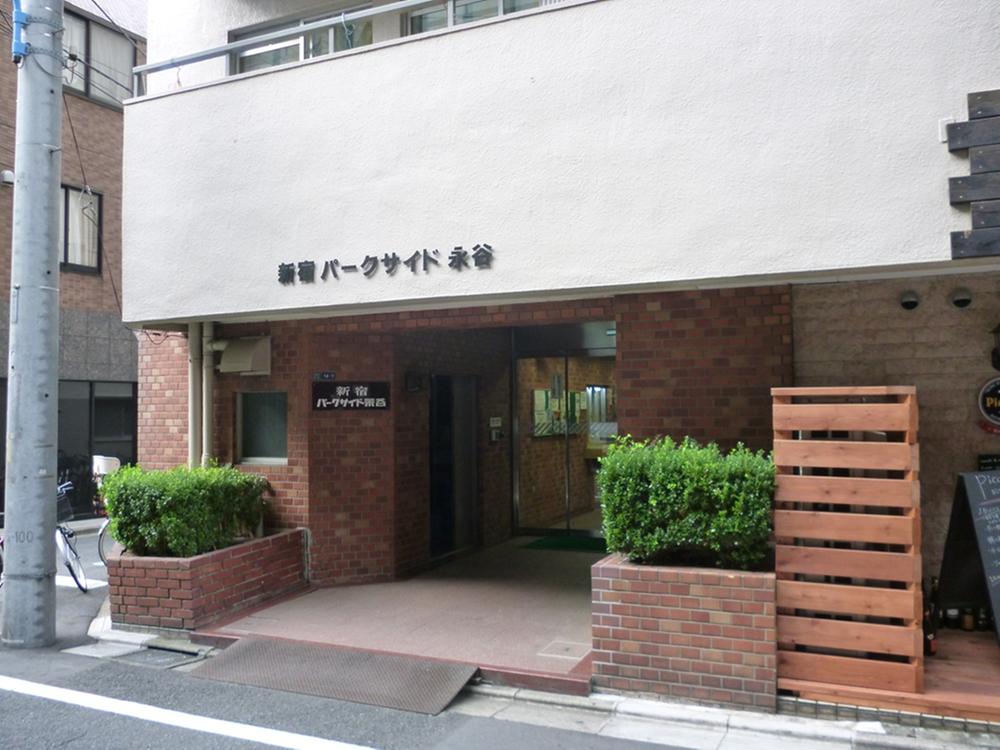 Entrance
エントランス
Location
|




















