Used Apartments » Kanto » Tokyo » Shinjuku ward
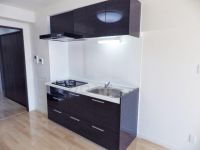 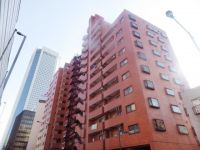
Shinjuku-ku, Tokyo 東京都新宿区 Toei Oedo Line "Nishi Chome" walk 9 minutes 都営大江戸線「西新宿五丁目」歩9分 ■ Already the new interior renovation. It is ready-to-move-in. ■ It is a building of a new earthquake resistance standards. ■ Flat 35S conformity certificate already. ■ Total units 94 units of big community. ■ Management system is good. ■新規内装リノベーション済み。即入居可能です。■新耐震基準の建物です。■フラット35S適合証明書済み。■総戸数94戸のビッグコミュニティ。■管理体制良好です。 -----"This is it! "And trembling moment ----------"finally! Property that it seems " -------- It supports such encounter! --- Your guide [Tablet PC] Salesman of bringing the immediate corresponding ---------------------- situ arrange a search key of Listing to immediate sale property database in Japan & Customers ◆ "Full loan," "expenses also loan," "down payment zero" ◆ ◆ Puzzle over [Consultation of your money] There is confidence in! ◆ ∞∞∞ Renovation ・ If the apartment ∞∞∞∞∞∞ Lucky Clover on your feet ∞∞∞ ―――――「これだ!」と震える瞬間 ――――――――――「ついに!」と思える物件 ―――――――― そんな出会いをサポートします! ―――ご案内には【タブレットPC】持参の営業マンが即対応――――――――――――――――――――――その場で日本中の売却物件データベースを検索し即時に物件のカギを手配&お客様をご案内します――――――――――――――――――――――◆「全額ローン」「諸費用もローン」「頭金ゼロ」◆◆頭を悩ませる【おカネのご相談】に自信あり!◆∞∞∞ リノベーション・マンションなら ∞∞∞∞∞∞ あなたの足元に幸運のクローバー ∞∞∞ | | |
| |
| |
| |
Features pickup 特徴ピックアップ | | Corresponding to the flat-35S / Vibration Control ・ Seismic isolation ・ Earthquake resistant / Seismic fit / Immediate Available / 2 along the line more accessible / Fiscal year Available / Energy-saving water heaters / Interior renovation / System kitchen / Yang per good / All room storage / Flat to the station / Washbasin with shower / Flooring Chokawa / Elevator / High speed Internet correspondence / Warm water washing toilet seat / TV monitor interphone / Renovation / High-function toilet / All living room flooring / Southwestward / BS ・ CS ・ CATV / Maintained sidewalk / Movable partition フラット35Sに対応 /制震・免震・耐震 /耐震適合 /即入居可 /2沿線以上利用可 /年度内入居可 /省エネ給湯器 /内装リフォーム /システムキッチン /陽当り良好 /全居室収納 /駅まで平坦 /シャワー付洗面台 /フローリング張替 /エレベーター /高速ネット対応 /温水洗浄便座 /TVモニタ付インターホン /リノベーション /高機能トイレ /全居室フローリング /南西向き /BS・CS・CATV /整備された歩道 /可動間仕切り | Event information イベント情報 | | Local guide Board (Please be sure to ask in advance) schedule / Every Saturday, Sunday and public holidays time / 9:00 ~ 22: 00 ○ contact us toll-free ○ 0800-809-8679 □ ■ □ ■ □ ■ □ ■ □ ■ □ ■ □ ■ □ ■ □ ■ □ ■ □ ■ Please tell us the circumstances of the customer. Your attendance before, Your job back, etc. Please contact us. Weekday ・ Saturday and Sunday ・ We accept the holiday booking. It goes up to pick up in your car to your designated location. ☆ Real estate purchase consult at any time held in ☆ ○ consultation of mortgage ○ tax consultation ○ renovation of consultation ○ purchase instead of consultation In addition to your anxiety also ○ your home assessment above ・ What ... Please contact us if you have any thing to be worried about. □ ■ □ ■ □ ■ □ ■ □ ■ □ ■ □ ■ □ ■ □ ■ □ ■ □ ■ 現地案内会(事前に必ずお問い合わせください)日程/毎週土日祝時間/9:00 ~ 22:00○お問い合わせはフリーダイヤル○ 0800-809-8679□■□■□■□■□■□■□■□■□■□■□■お客様のご都合をお聞かせ下さい。ご出勤前、お仕事帰り等ご相談下さい。平日・土日・祝祭日のご予約を承っております。ご指定の場所にお車でお迎えに上がります。☆不動産購入相談も随時開催中☆ ○住宅ローンのご相談 ○税務上のご相談 ○リフォームのご相談 ○買換えのご相談 ○ご自宅の査定上記の他にもご不安・気になる事がありましたら何なりとご相談下さい。□■□■□■□■□■□■□■□■□■□■□■ | Property name 物件名 | | 〓〓〓 Kleber Nishi 〓〓〓 〓〓〓クレベール西新宿〓〓〓 | Price 価格 | | 29,800,000 yen 2980万円 | Floor plan 間取り | | 2DK 2DK | Units sold 販売戸数 | | 1 units 1戸 | Total units 総戸数 | | 94 units 94戸 | Occupied area 専有面積 | | 48.6 sq m (14.70 tsubo) (center line of wall) 48.6m2(14.70坪)(壁芯) | Other area その他面積 | | Balcony area: 5.4 sq m バルコニー面積:5.4m2 | Whereabouts floor / structures and stories 所在階/構造・階建 | | 3rd floor / SRC14 story 3階/SRC14階建 | Completion date 完成時期(築年月) | | January 1985 1985年1月 | Address 住所 | | Tokyo Nishi-Shinjuku, Shinjuku-ku, 4-41-7 東京都新宿区西新宿4-41-7 | Traffic 交通 | | Toei Oedo Line "Nishi Chome" walk 9 minutes
Keio New Line "Hatsudai" walk 7 minutes
Odakyu line "Sangubashi" walk 15 minutes 都営大江戸線「西新宿五丁目」歩9分
京王新線「初台」歩7分
小田急線「参宮橋」歩15分
| Related links 関連リンク | | [Related Sites of this company] 【この会社の関連サイト】 | Person in charge 担当者より | | Person in charge of real-estate and building Koganezawa Meet in six years a good home: Kenji Age: 30 Daigyokai experience. And it can be purchased safely. Such, In order to become a help "your edge" for customers, Is a real estate man running around. Please use more and more Jobs! 担当者宅建小金沢 健二年齢:30代業界経験:6年いい家に出会う。そして無事に購入できる。そんな、お客様にとっての「ご縁」の一助となるために、走り回る不動産マンです。どんどんコキ使ってください! | Contact お問い合せ先 | | TEL: 0800-809-8679 [Toll free] mobile phone ・ Also available from PHS
Caller ID is not notified
Please contact the "saw SUUMO (Sumo)"
If it does not lead, If the real estate company TEL:0800-809-8679【通話料無料】携帯電話・PHSからもご利用いただけます
発信者番号は通知されません
「SUUMO(スーモ)を見た」と問い合わせください
つながらない方、不動産会社の方は
| Administrative expense 管理費 | | 10,100 yen / Month (consignment (commuting)) 1万100円/月(委託(通勤)) | Repair reserve 修繕積立金 | | 12,460 yen / Month 1万2460円/月 | Time residents 入居時期 | | Immediate available 即入居可 | Whereabouts floor 所在階 | | 3rd floor 3階 | Direction 向き | | West 西 | Renovation リフォーム | | 2013 September interior renovation completed (kitchen ・ bathroom ・ toilet ・ wall ・ floor ・ all rooms) 2013年9月内装リフォーム済(キッチン・浴室・トイレ・壁・床・全室) | Overview and notices その他概要・特記事項 | | Contact: Koganezawa Kenji 担当者:小金沢 健二 | Structure-storey 構造・階建て | | SRC14 story SRC14階建 | Site of the right form 敷地の権利形態 | | Ownership 所有権 | Parking lot 駐車場 | | Nothing 無 | Company profile 会社概要 | | <Mediation> Governor of Tokyo (1) No. 095156 (Ltd.) clover Yubinbango150-0031 Shibuya-ku, Tokyo Sakuragaoka-cho, 26-1 Cerulean Tower 15th floor <仲介>東京都知事(1)第095156号(株)クローバー〒150-0031 東京都渋谷区桜丘町26-1 セルリアンタワー15階 |
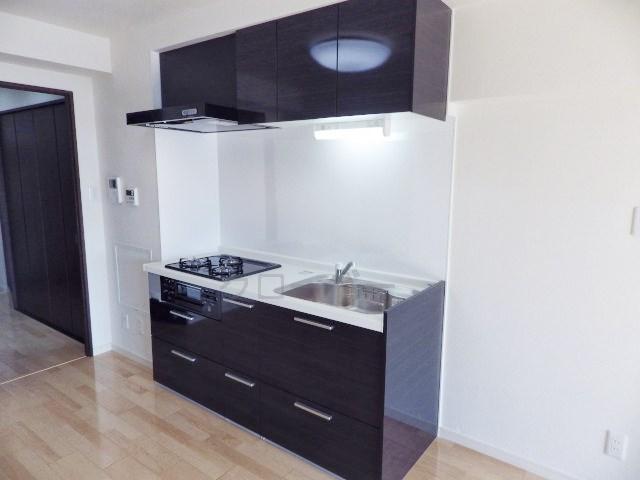 Kitchen
キッチン
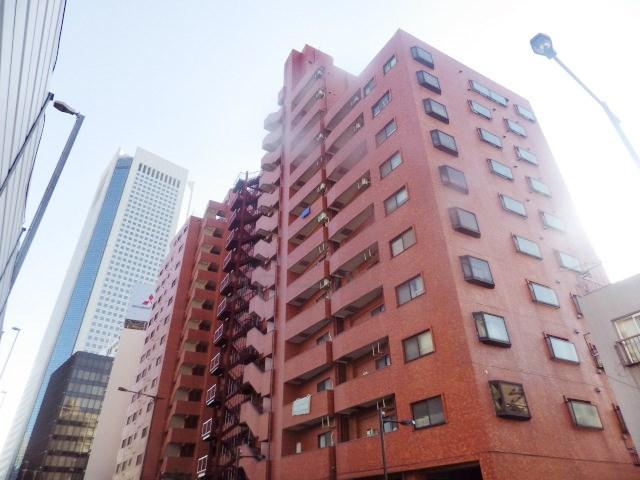 Local appearance photo
現地外観写真
Floor plan間取り図 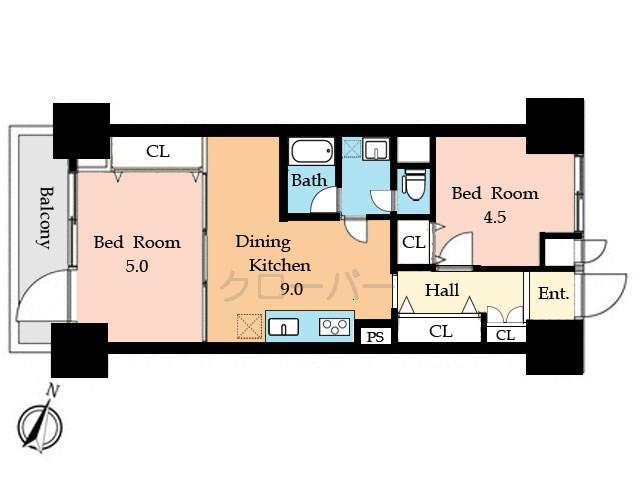 2DK, Price 29,800,000 yen, Footprint 48.6 sq m , Balcony area 5.4 sq m
2DK、価格2980万円、専有面積48.6m2、バルコニー面積5.4m2
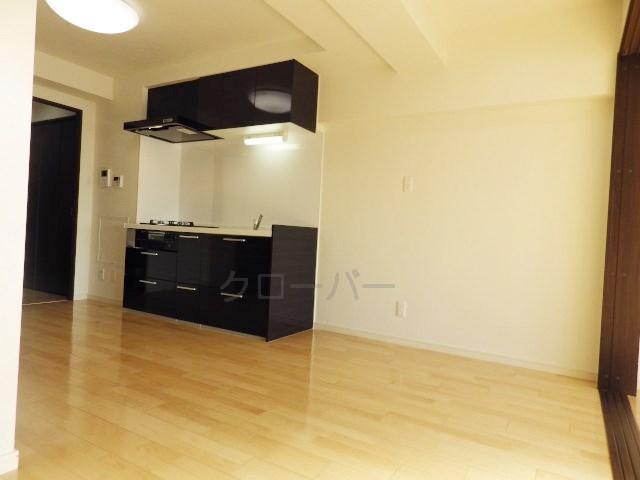 Living
リビング
Bathroom浴室 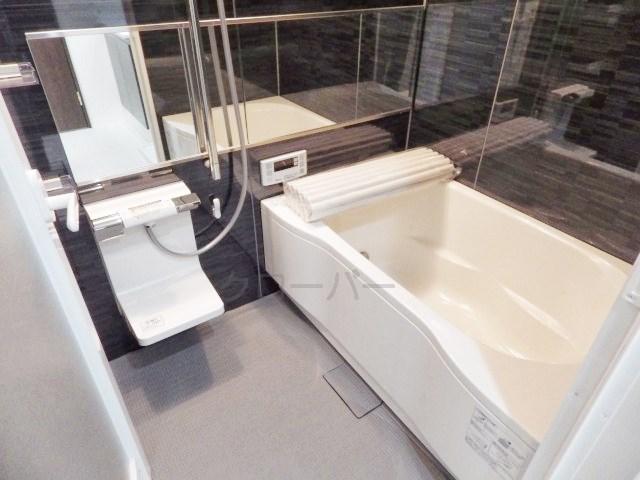 Bathroom
バスルーム
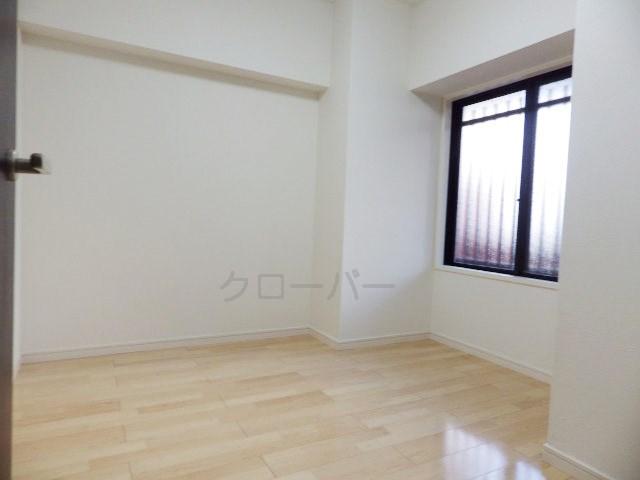 Non-living room
リビング以外の居室
Entrance玄関 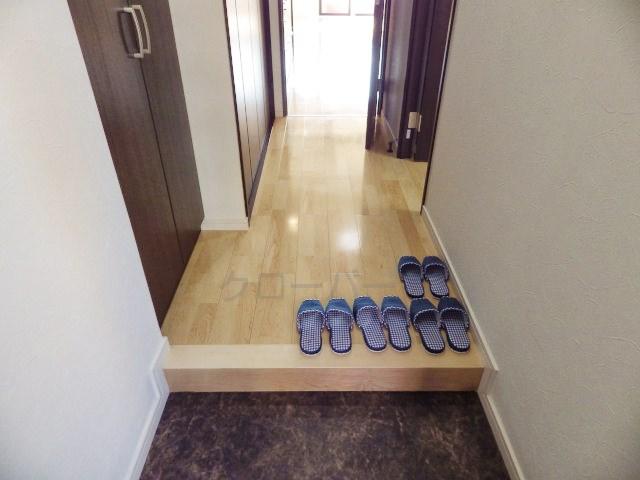 The room from the front door
玄関から室内
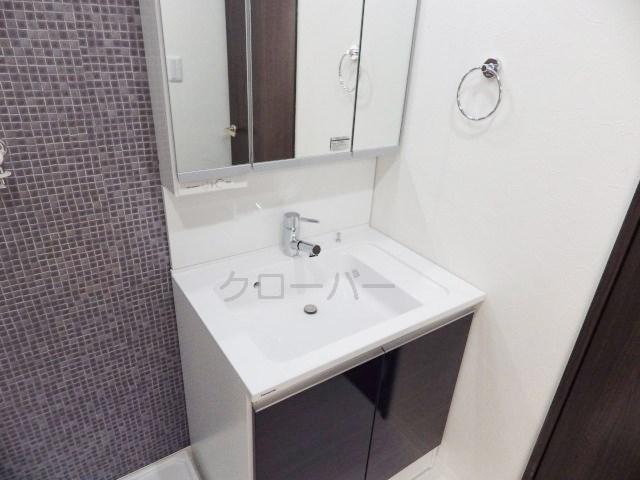 Wash basin, toilet
洗面台・洗面所
Receipt収納 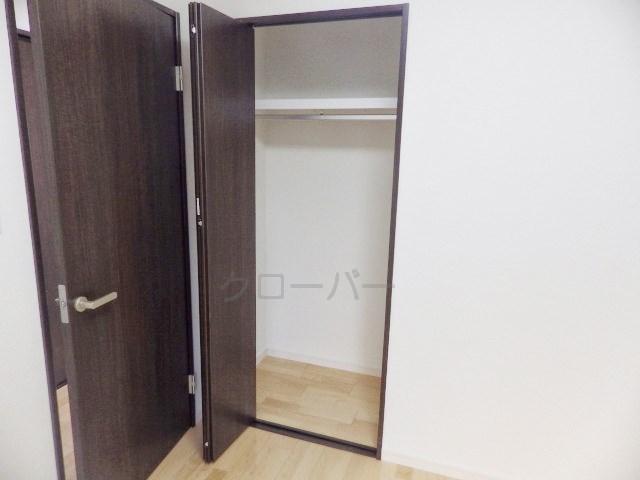 Western style room closet
洋室 クローゼット
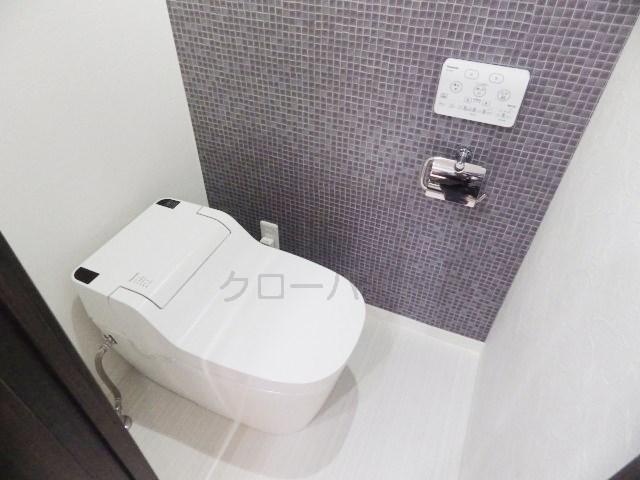 Toilet
トイレ
Entranceエントランス 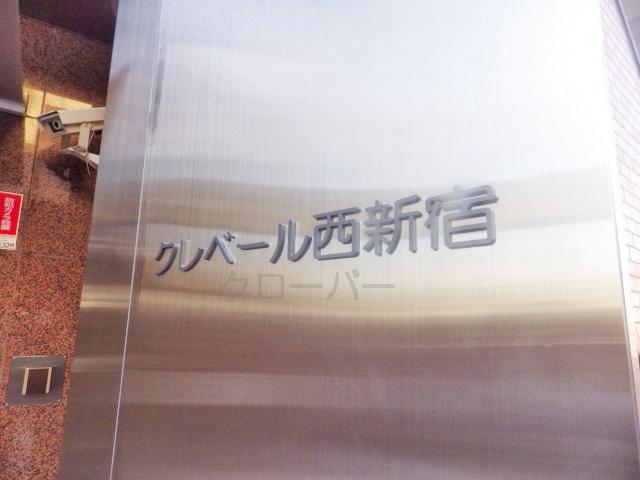 Kan name plate
館名板
Other common areasその他共用部 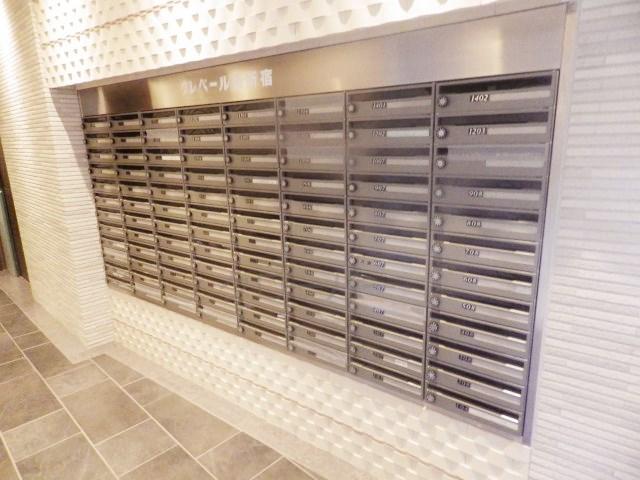 Set post
集合ポスト
Supermarketスーパー 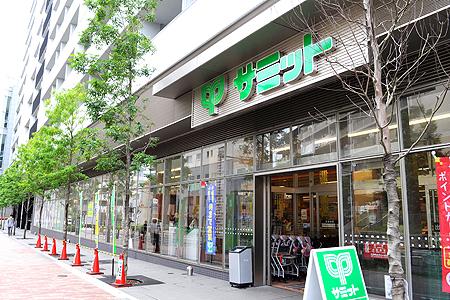 854m to Summit Shibuya Honcho shop
サミット渋谷本町店まで854m
View photos from the dwelling unit住戸からの眺望写真 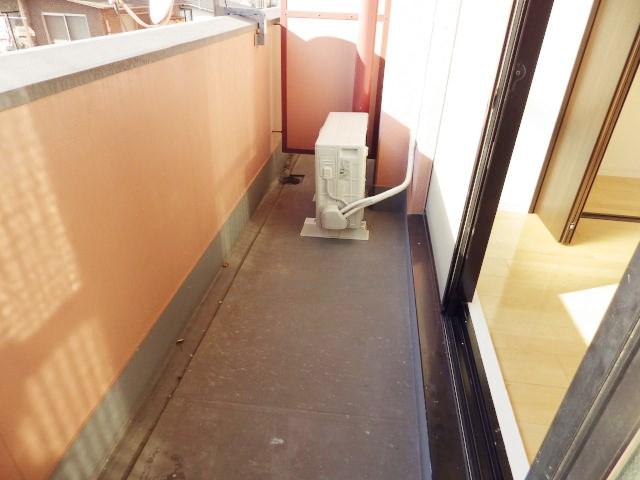 Balcony
バルコニー
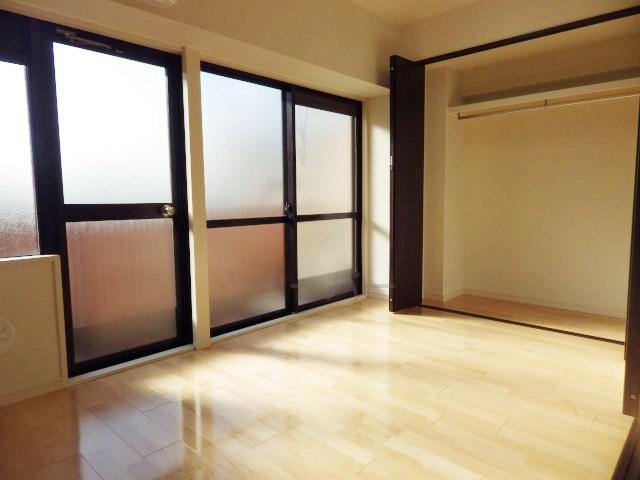 Non-living room
リビング以外の居室
Entrance玄関 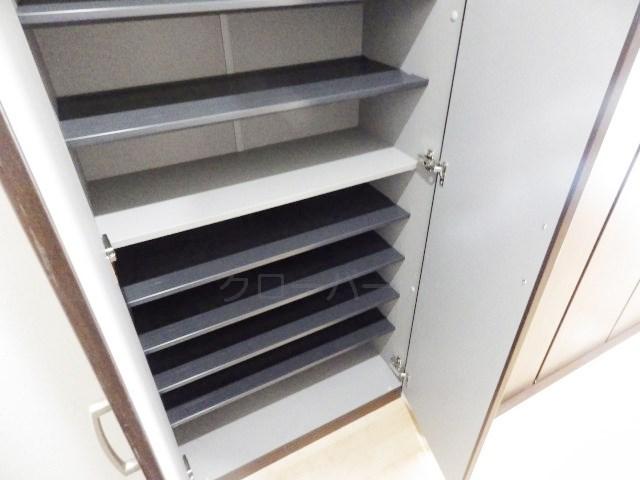 Footwear purse
下足入れ
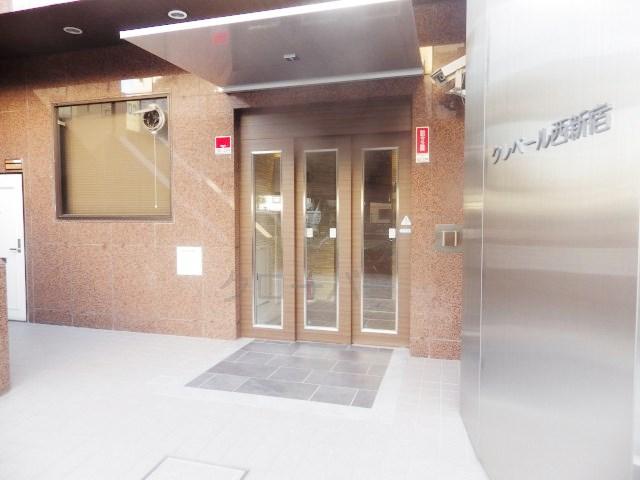 Entrance
エントランス
Other common areasその他共用部 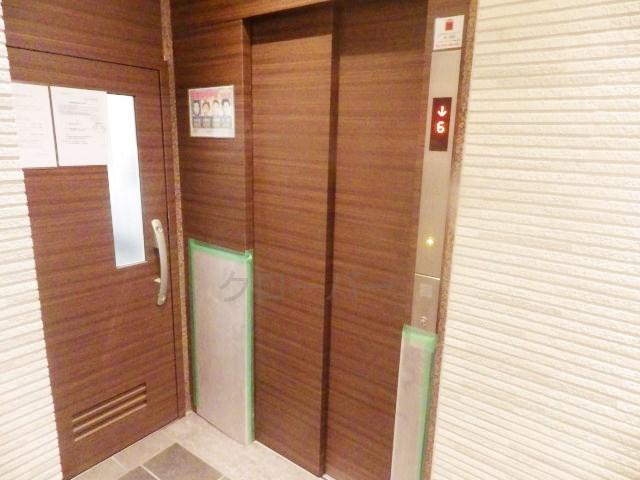 Elevator
エレベーター
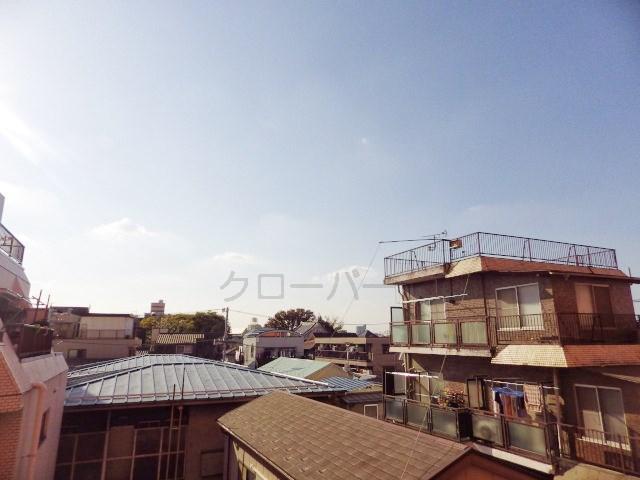 View photos from the dwelling unit
住戸からの眺望写真
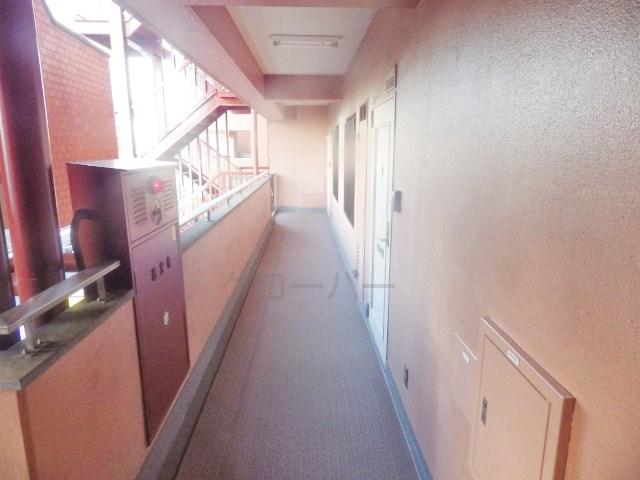 Sharing unit Corridor
共有部 廊下
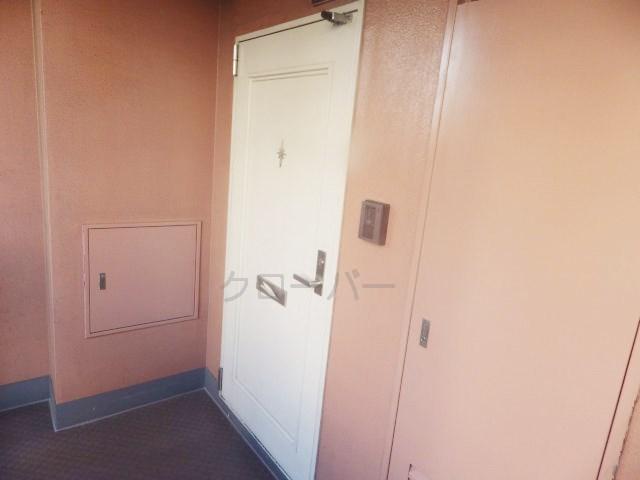 Sharing unit Entrance
共有部 玄関
Location
|






















