Used Apartments » Kanto » Tokyo » Shinjuku ward
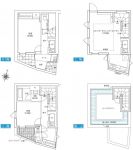 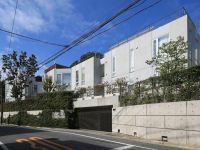
| | Shinjuku-ku, Tokyo 東京都新宿区 |
| Seibu Shinjuku Line "Nakai" walk 5 minutes 西武新宿線「中井」歩5分 |
| ◎ same day tour negotiable ■ Elegance Naru villa were found in the city ■ May 2009 Built Designer's Town House ■ Footprint 100 sq m more than, Roof balcony ◎即日見学相談可■都会に見いだした優雅なるヴィラ■2009年5月築 デザイナーズタウンハウス■専有面積100m2超、ルーフバルコニー付 |
| - Stand Earth - ■ 3 lines available (Seibu Shinjuku Line, Toei Oedo Line, Tokyo Metro Tozai Line) ■ Beautiful streets chosen for the green of Shinjuku 30 election ■ Succeed to the memory of the luxury mansion subdivision "Mejiro Cultural Village", History emotional fragrant venerable address - Ken object - ■ Proportioning monkey competition Best works by 11 architects ■ Interior renovated (2013 October completed) wall painting, Faucets exchange, etc. - Set Bei - ■ Home with elevator ■ Electric floor heating (LD part only) ■ IH cooking heater ■ Dish washing and drying machine (manufactured by MIELE) ■ Built-in electric oven range ■ Bathroom Dryer ※ Changes to the form of management than January 2015 (commuting), Management Hitsuki 11900 yen, Revised plan to repair reserve 17600 yen ― 立 地 ―■3路線利用可能(西武新宿線、都営大江戸線、東京メトロ東西線)■みどりの新宿30選に選ばれた美しい街並■高級邸宅分譲地「目白文化村」の記憶を継ぐ、歴史情緒が薫る由緒正しきアドレス― 建 物 ―■11人の建築家によるプロポーサルコンペ最優秀作品■内装リフォーム済み(平成25年10月完了)壁塗装、水栓金具交換等― 設 備 ―■ホームエレベーター付■電気式床暖房(LD部分のみ)■IHクッキングヒーター■食器洗浄乾燥機(MIELE製)■ビルトイン電気オーブンレンジ■浴室乾燥機※2015年1月より管理形態(通勤)に変更、管理費月11900円、修繕積立金17600円に改定予定 |
Features pickup 特徴ピックアップ | | Parking two Allowed / Immediate Available / 2 along the line more accessible / Super close / It is close to the city / Interior renovation / Facing south / System kitchen / Bathroom Dryer / Corner dwelling unit / Yang per good / Flat to the station / A quiet residential area / LDK15 tatami mats or more / Around traffic fewer / 24 hours garbage disposal Allowed / 3 face lighting / Barrier-free / Toilet 2 places / South balcony / Double-glazing / Bicycle-parking space / Zenshitsuminami direction / Elevator / High speed Internet correspondence / Warm water washing toilet seat / TV monitor interphone / High-function toilet / Leafy residential area / Urban neighborhood / Ventilation good / All living room flooring / Wood deck / IH cooking heater / Dish washing dryer / All room 6 tatami mats or more / All-electric / Pets Negotiable / Maintained sidewalk / roof balcony / Flat terrain / Floor heating 駐車2台可 /即入居可 /2沿線以上利用可 /スーパーが近い /市街地が近い /内装リフォーム /南向き /システムキッチン /浴室乾燥機 /角住戸 /陽当り良好 /駅まで平坦 /閑静な住宅地 /LDK15畳以上 /周辺交通量少なめ /24時間ゴミ出し可 /3面採光 /バリアフリー /トイレ2ヶ所 /南面バルコニー /複層ガラス /駐輪場 /全室南向き /エレベーター /高速ネット対応 /温水洗浄便座 /TVモニタ付インターホン /高機能トイレ /緑豊かな住宅地 /都市近郊 /通風良好 /全居室フローリング /ウッドデッキ /IHクッキングヒーター /食器洗乾燥機 /全居室6畳以上 /オール電化 /ペット相談 /整備された歩道 /ルーフバルコニー /平坦地 /床暖房 | Property name 物件名 | | ◇◇ fourth hill terrace ◇◇ ◇◇四の坂テラス◇◇ | Price 価格 | | 72,680,000 yen 7268万円 | Floor plan 間取り | | 2LDK 2LDK | Units sold 販売戸数 | | 1 units 1戸 | Total units 総戸数 | | 28 units 28戸 | Occupied area 専有面積 | | 100.79 sq m (30.48 tsubo) (center line of wall) 100.79m2(30.48坪)(壁芯) | Other area その他面積 | | Balcony area: 3.51 sq m , Roof balcony: 17.58 sq m (use fee Mu), Terrace: 3.54 sq m (use fee Mu) バルコニー面積:3.51m2、ルーフバルコニー:17.58m2(使用料無)、テラス:3.54m2(使用料無) | Whereabouts floor / structures and stories 所在階/構造・階建 | | 1st floor / RC3 story 1階/RC3階建 | Completion date 完成時期(築年月) | | May 2009 2009年5月 | Address 住所 | | Shinjuku-ku, Tokyo Nakai 2-19-1 東京都新宿区中井2-19-1 | Traffic 交通 | | Seibu Shinjuku Line "Nakai" walk 5 minutes
Toei Oedo Line "Nakai" walk 5 minutes
Tokyo Metro Tozai Line "Ochiai" walk 9 minutes 西武新宿線「中井」歩5分
都営大江戸線「中井」歩5分
東京メトロ東西線「落合」歩9分
| Person in charge 担当者より | | The person in charge Kojima 担当者小島 | Contact お問い合せ先 | | (Ltd.) Cosmos Initia distribution sales department Ikebukuro office TEL: 0800-603-0032 [Toll free] mobile phone ・ Also available from PHS
Caller ID is not notified
Please contact the "saw SUUMO (Sumo)"
If it does not lead, If the real estate company (株)コスモスイニシア 流通営業部 池袋営業所TEL:0800-603-0032【通話料無料】携帯電話・PHSからもご利用いただけます
発信者番号は通知されません
「SUUMO(スーモ)を見た」と問い合わせください
つながらない方、不動産会社の方は
| Administrative expense 管理費 | | 9200 yen / Month (consignment (cyclic)) 9200円/月(委託(巡回)) | Repair reserve 修繕積立金 | | Nothing 無 | Expenses 諸費用 | | Repair reserve fund: 504,000 yen / Bulk, Management reserve: 11,900 yen / Bulk 修繕積立基金:50万4000円/一括、管理準備金:1万1900円/一括 | Time residents 入居時期 | | Immediate available 即入居可 | Whereabouts floor 所在階 | | 1st floor 1階 | Direction 向き | | South 南 | Renovation リフォーム | | October 2013 interior renovation completed (wall ・ Faucets exchange) 2013年10月内装リフォーム済(壁・水栓金具交換) | Other limitations その他制限事項 | | Quasi-fire zones, The first kind altitude district 準防火地域、第1種高度地区 | Overview and notices その他概要・特記事項 | | Contact: Kojima 担当者:小島 | Structure-storey 構造・階建て | | RC3 story RC3階建 | Site of the right form 敷地の権利形態 | | Ownership 所有権 | Use district 用途地域 | | One low-rise 1種低層 | Parking lot 駐車場 | | Site (24,500 yen ~ 30,000 yen / Month) 敷地内(2万4500円 ~ 3万円/月) | Company profile 会社概要 | | <Mediation> Minister of Land, Infrastructure and Transport (11) No. 002361 (Ltd.) Cosmos Initia distribution sales department Ikebukuro office Yubinbango171-0022 Toshima-ku, Tokyo Minamiikebukuro 1-13-21 <仲介>国土交通大臣(11)第002361号(株)コスモスイニシア 流通営業部 池袋営業所〒171-0022 東京都豊島区南池袋1-13-21 | Construction 施工 | | Kitano Construction Corporation (Corporation) 北野建設(株) |
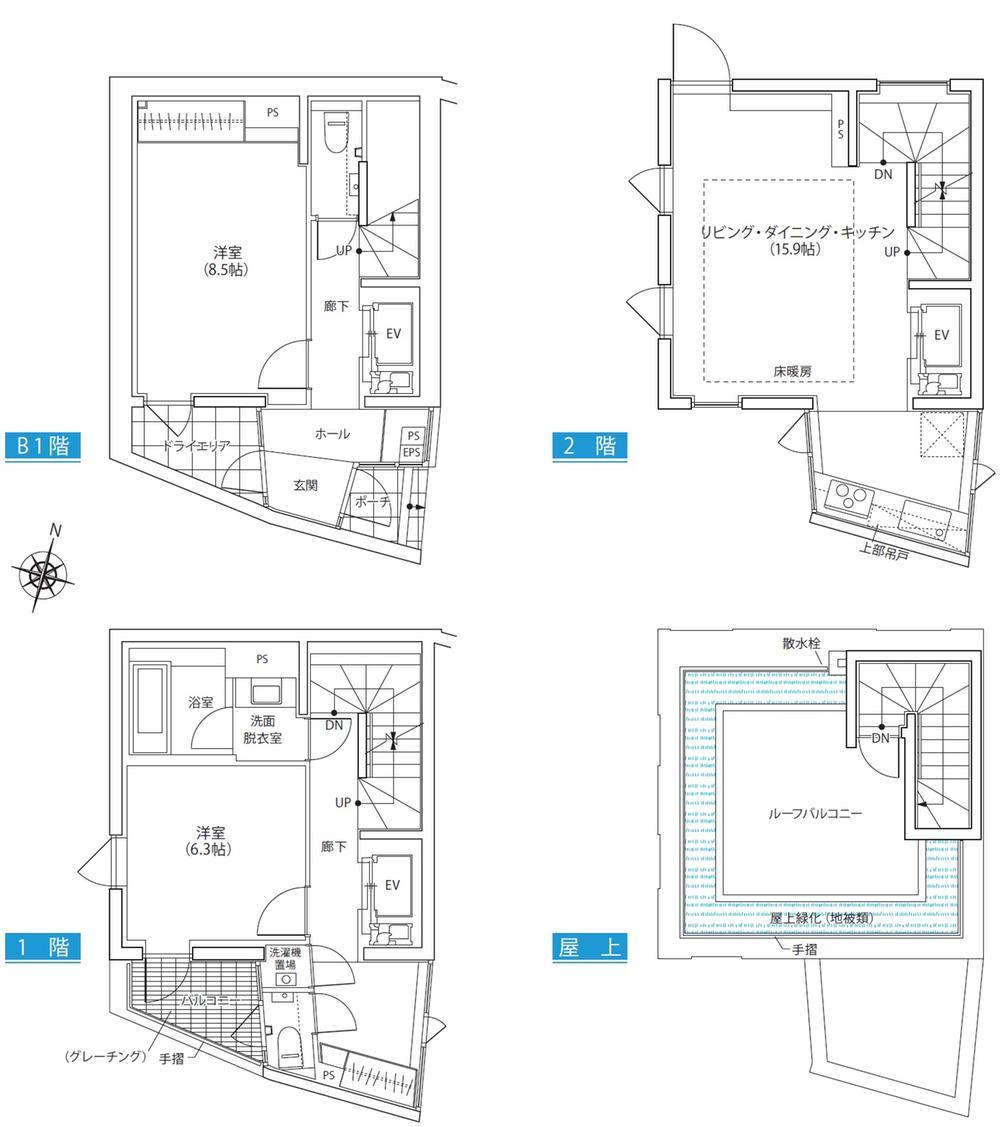 Floor plan
間取り図
Local appearance photo現地外観写真 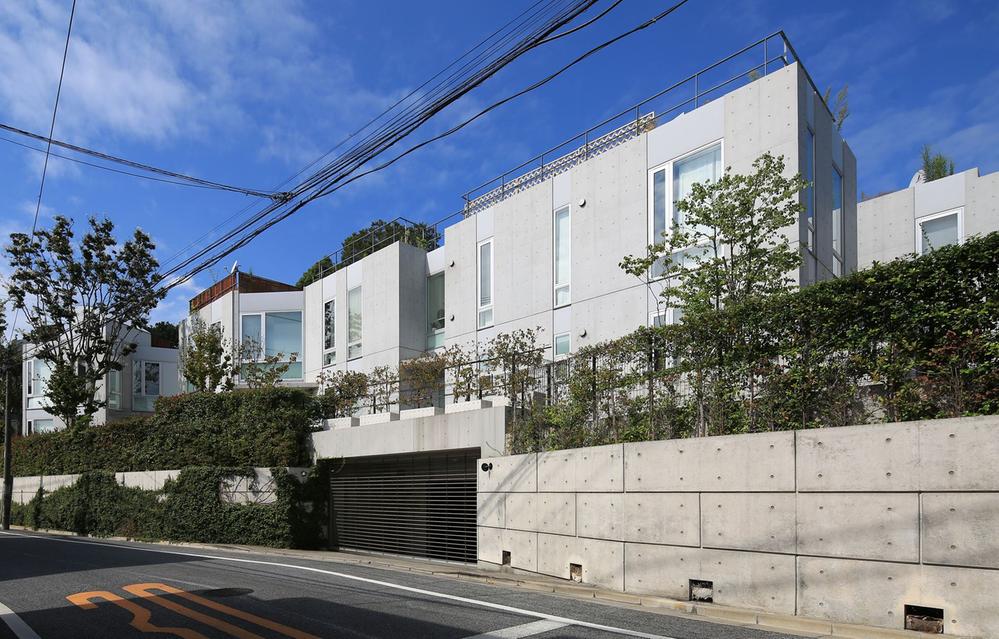 Local (September 2013) Shooting
現地(2013年9月)撮影
Livingリビング 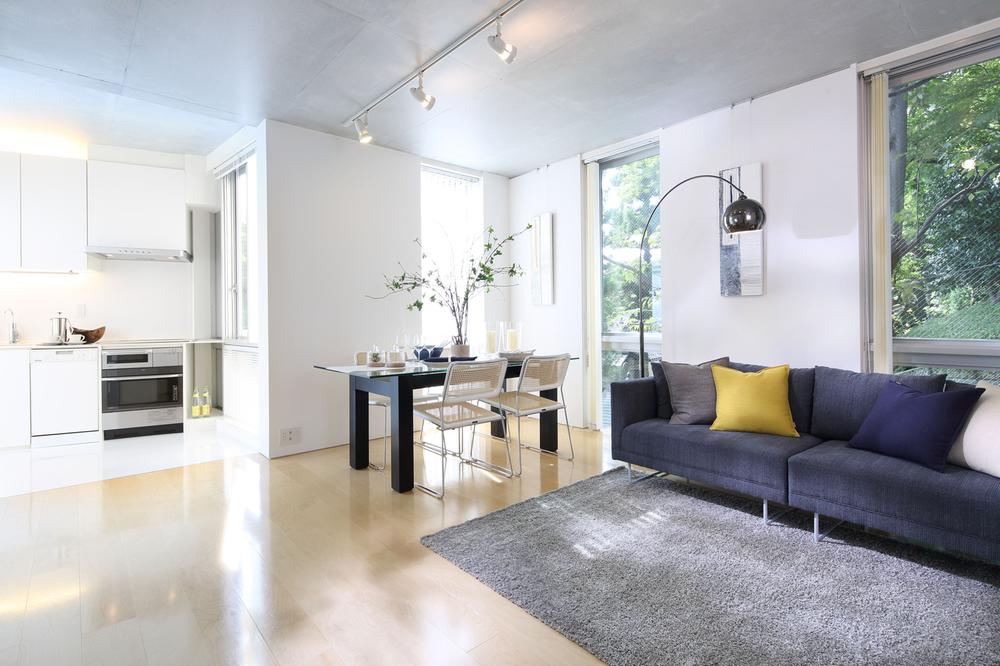 Indoor (10 May 2013) Shooting
室内(2013年10月)撮影
Balconyバルコニー 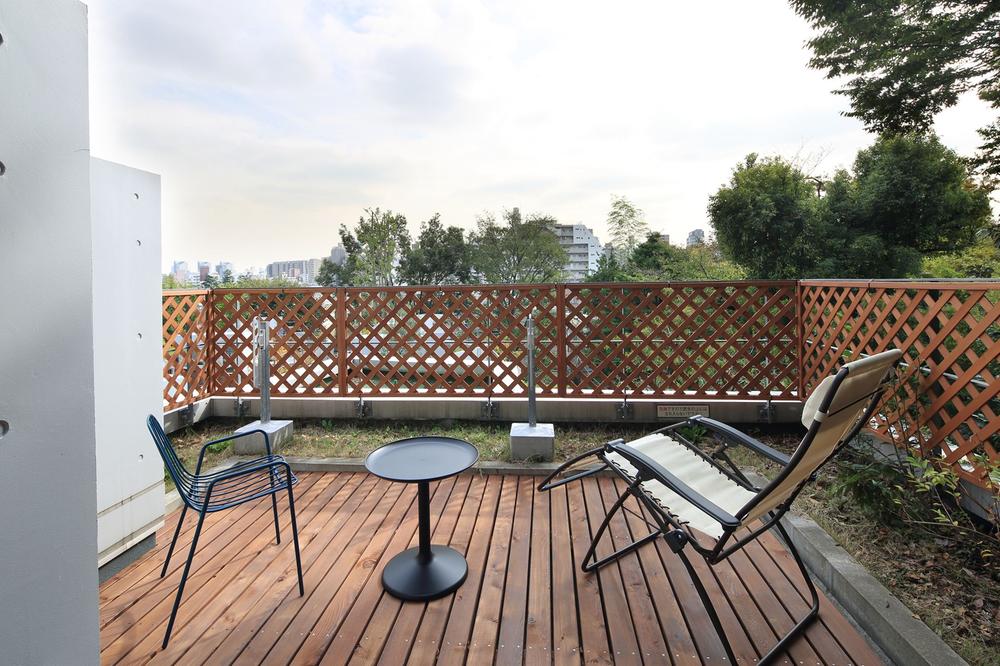 roof balcony Local (10 May 2013) Shooting
ルーフバルコニー
現地(2013年10月)撮影
Floor plan間取り図 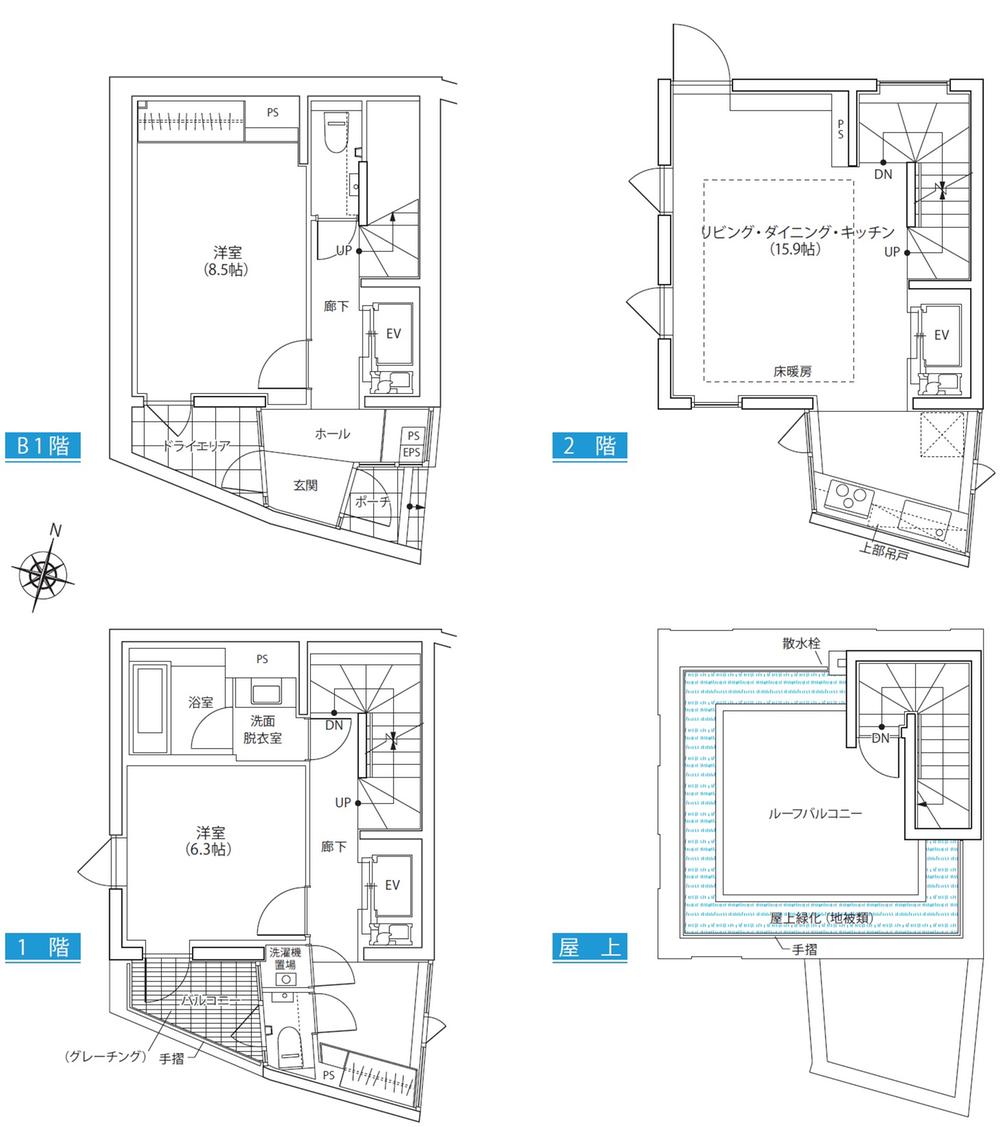 2LDK, Price 72,680,000 yen, Footprint 100.79 sq m , Balcony area 3.51 sq m
2LDK、価格7268万円、専有面積100.79m2、バルコニー面積3.51m2
Bathroom浴室 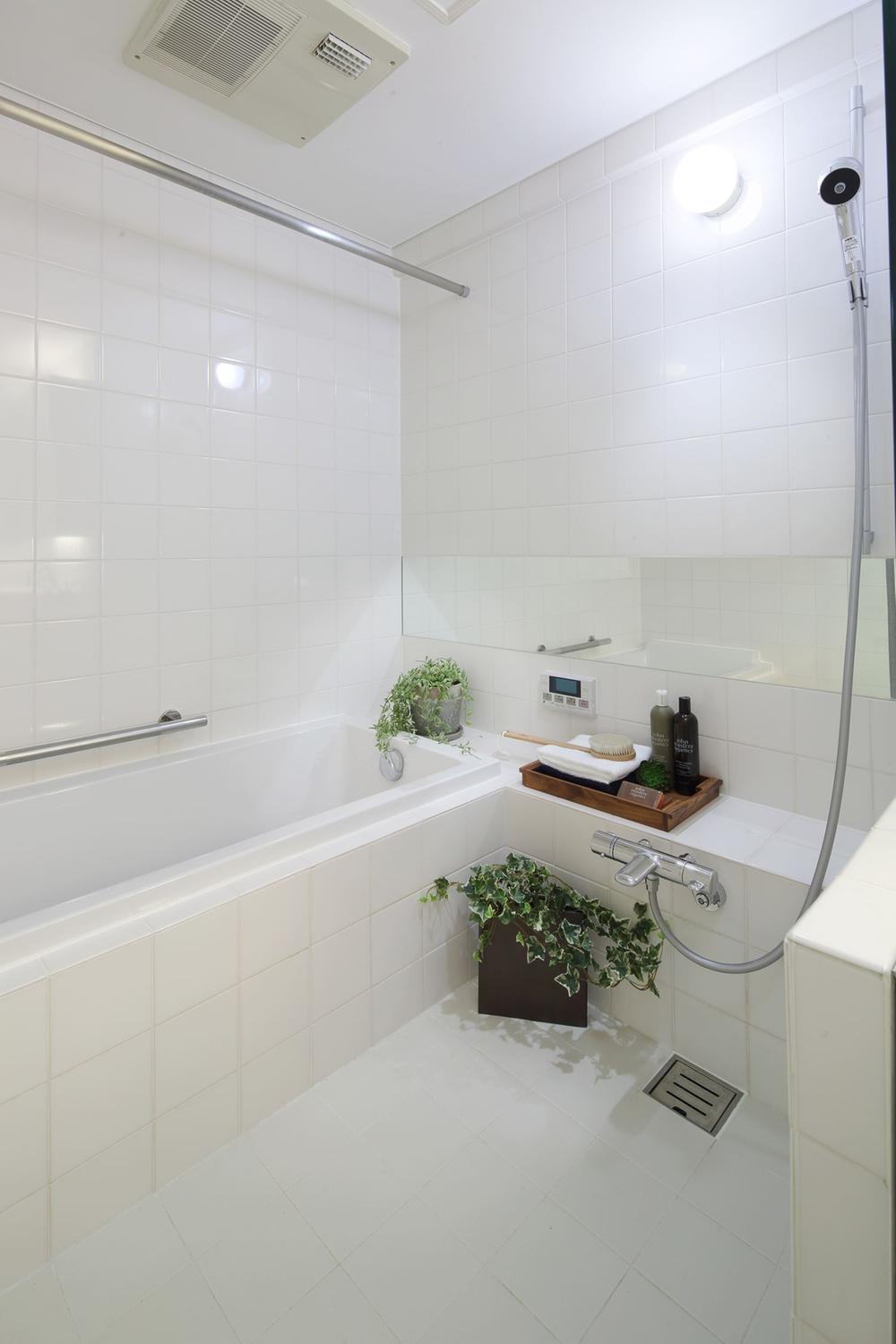 Indoor (10 May 2013) Shooting
室内(2013年10月)撮影
Kitchenキッチン 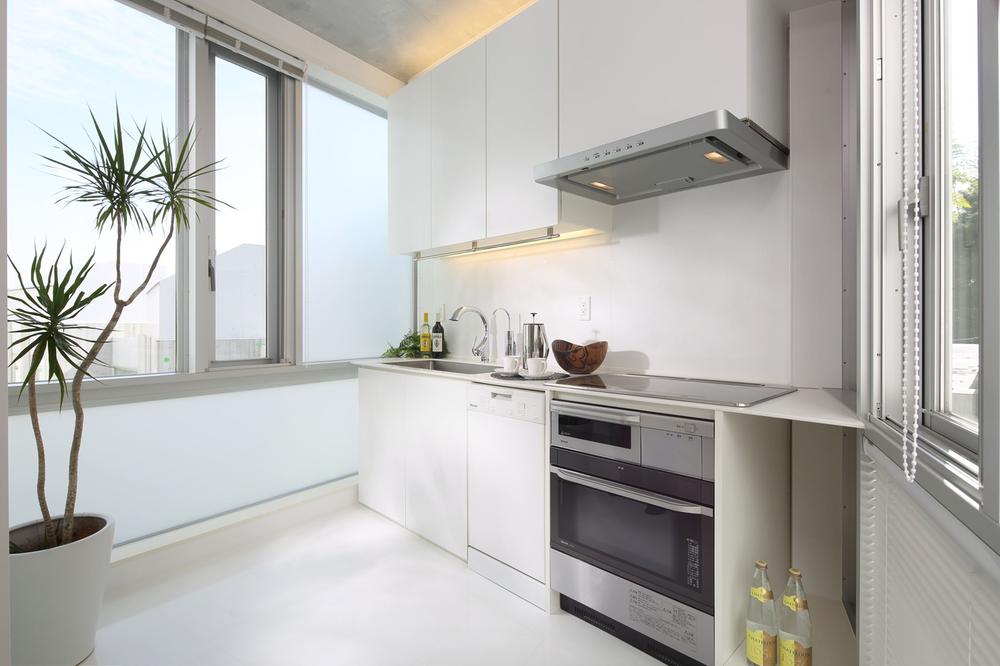 Indoor (10 May 2013) Shooting
室内(2013年10月)撮影
Non-living roomリビング以外の居室 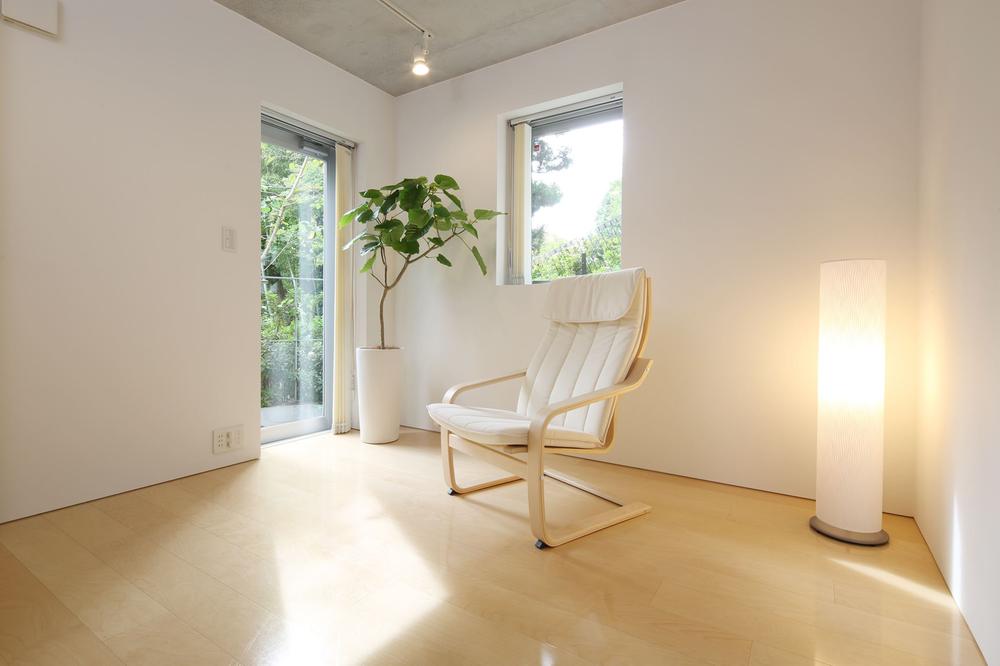 Indoor (10 May 2013) Shooting
室内(2013年10月)撮影
Entrance玄関 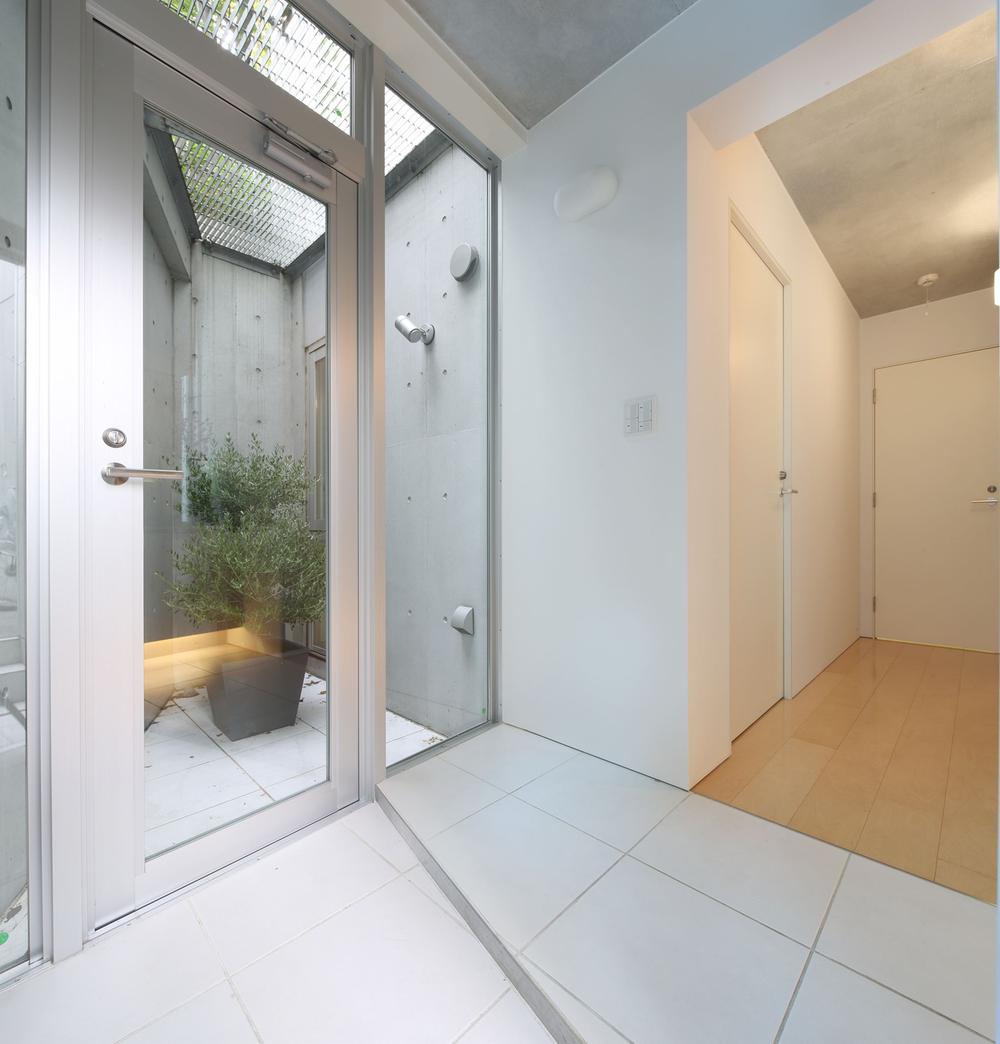 Local (10 May 2013) Shooting
現地(2013年10月)撮影
Wash basin, toilet洗面台・洗面所 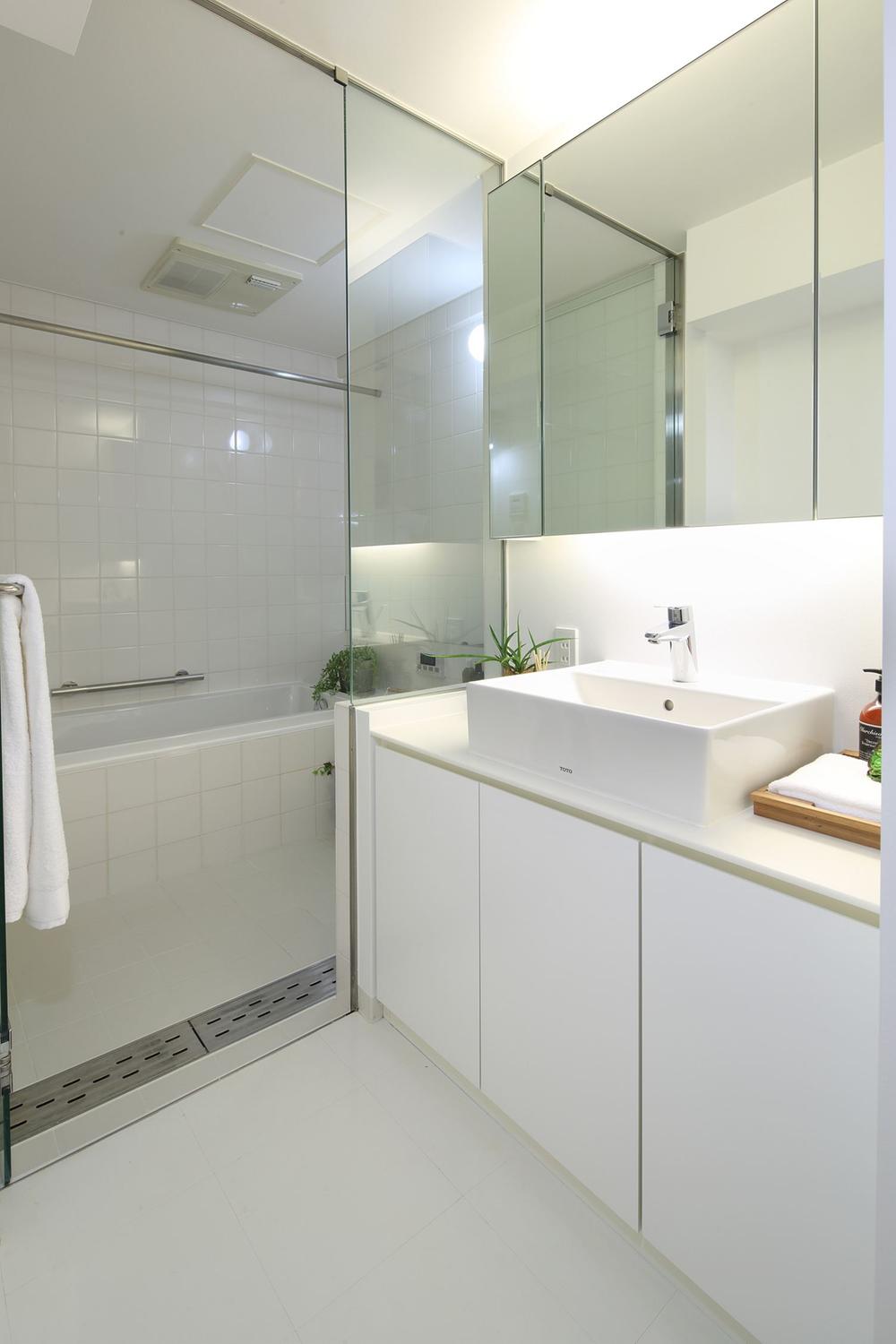 Indoor (10 May 2013) Shooting
室内(2013年10月)撮影
Toiletトイレ 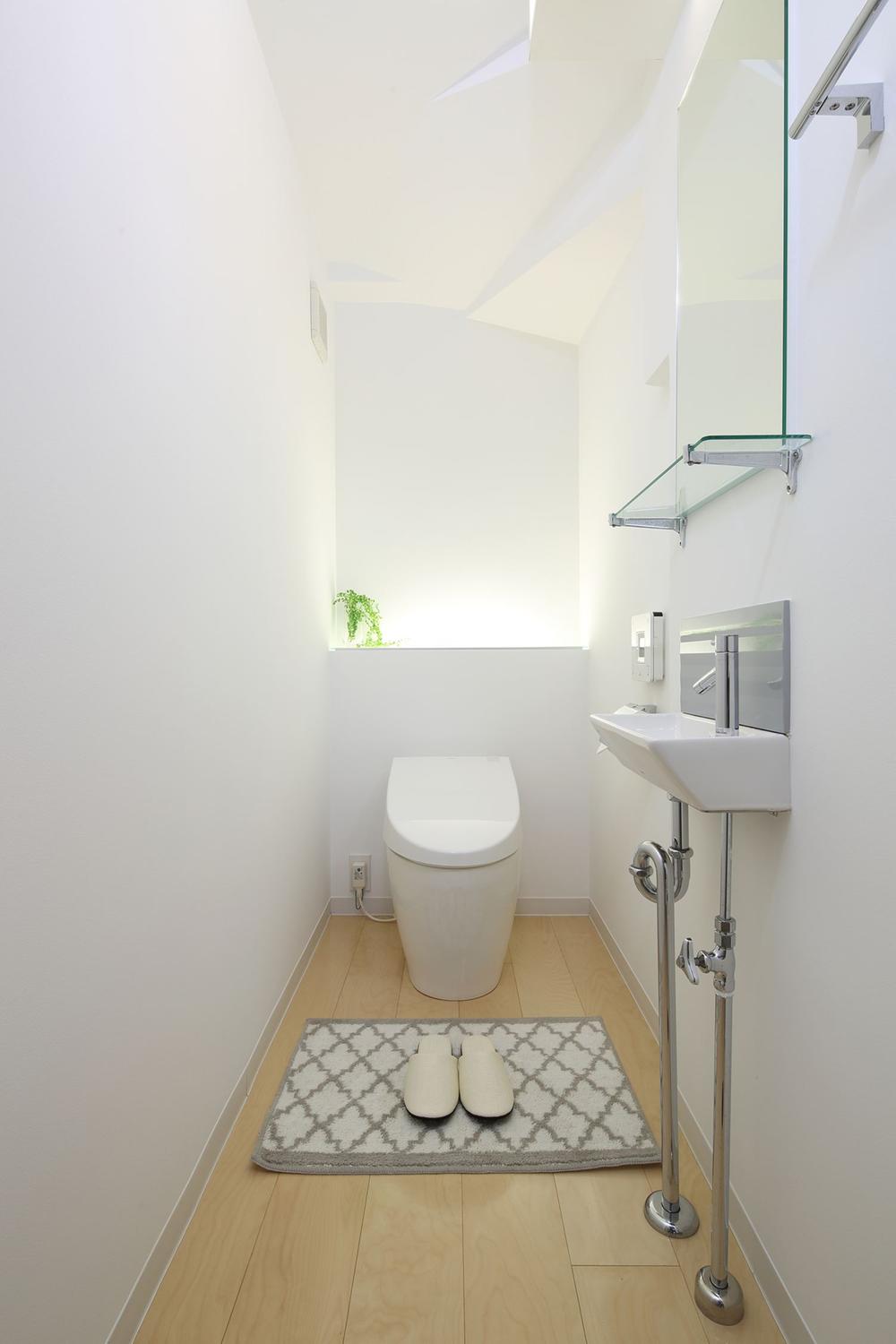 Indoor (10 May 2013) Shooting
室内(2013年10月)撮影
Local guide map現地案内図 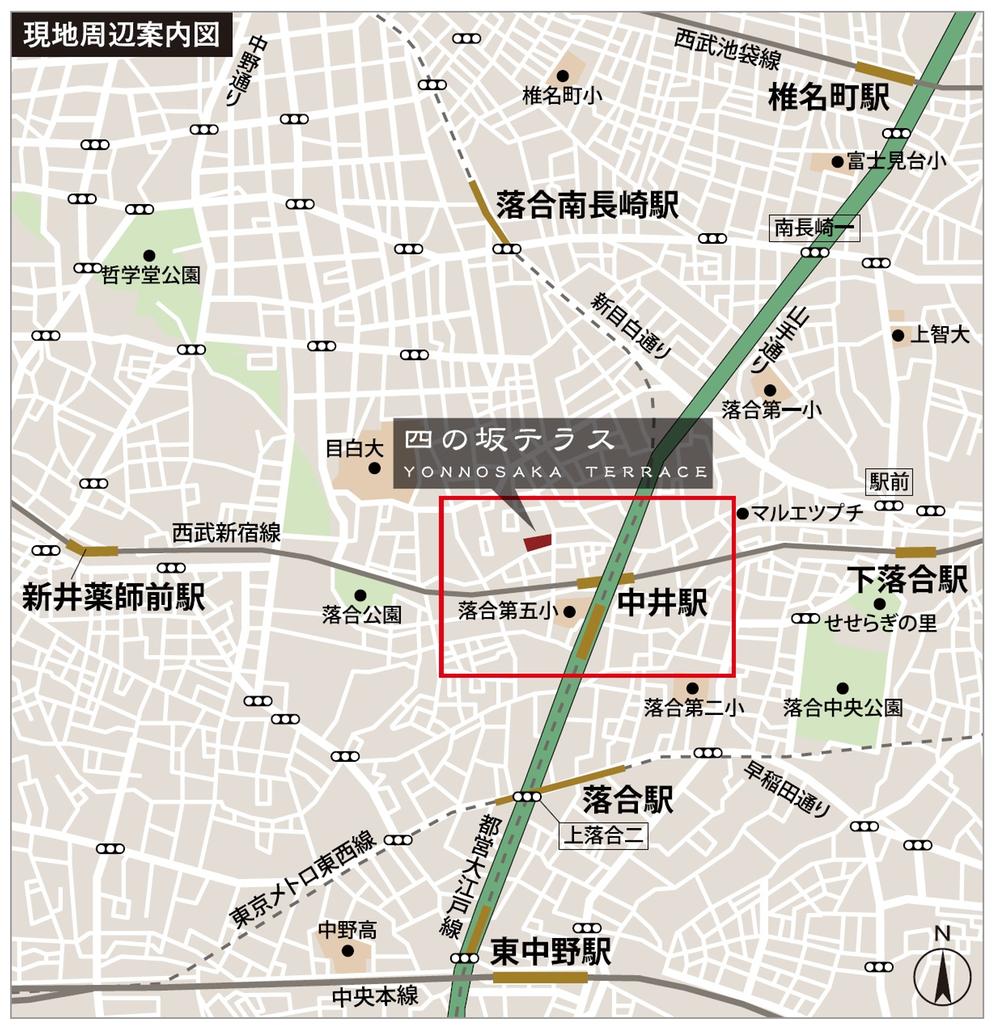 Peripheral guide map (regional)
周辺案内図(広域)
Other localその他現地 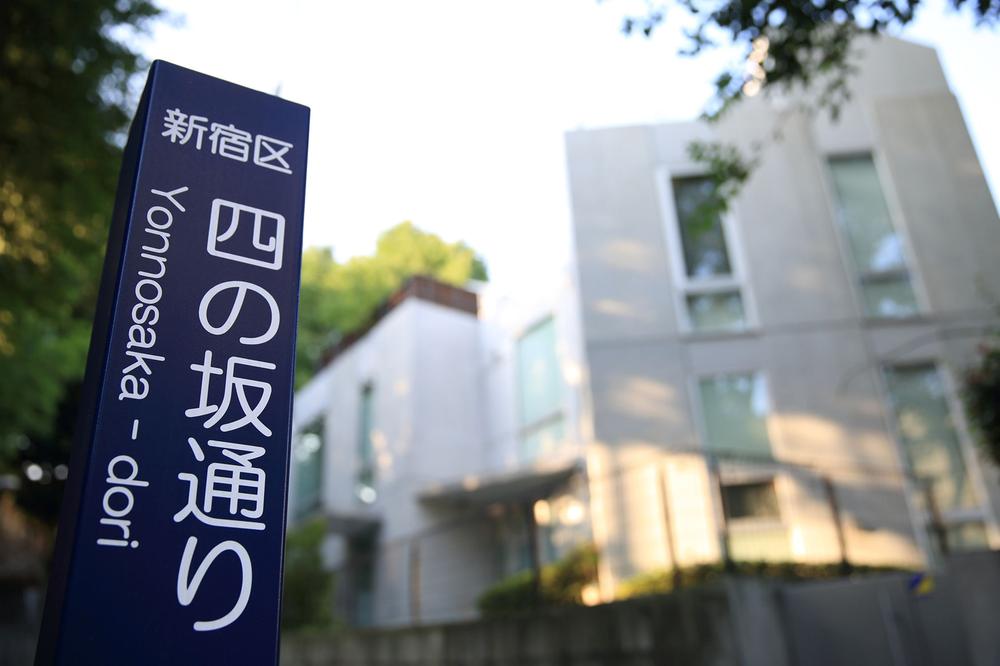 Local (September 2013) Shooting
現地(2013年9月)撮影
Otherその他 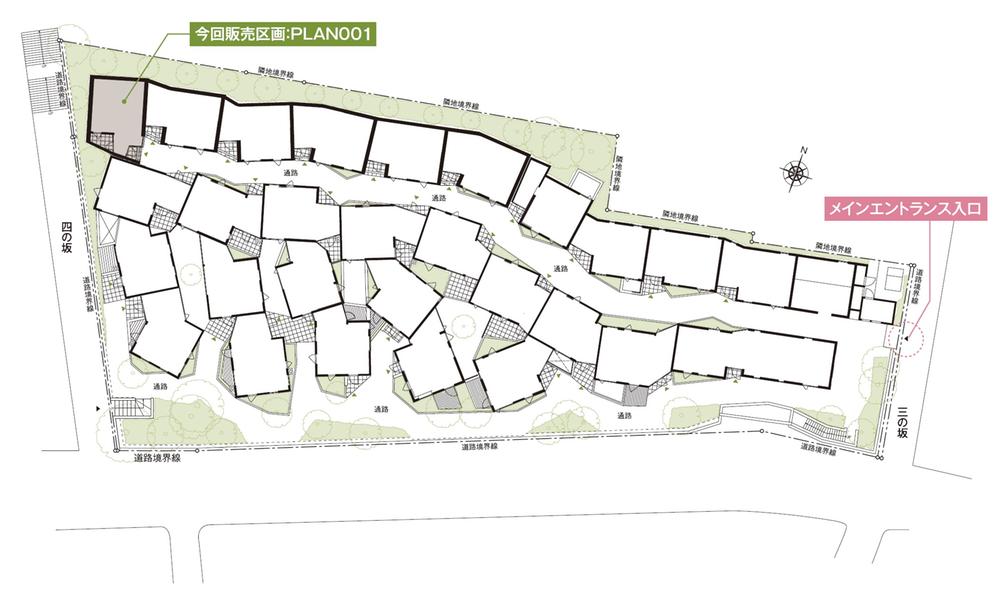 Local site layout
現地敷地配置図
Local guide map現地案内図 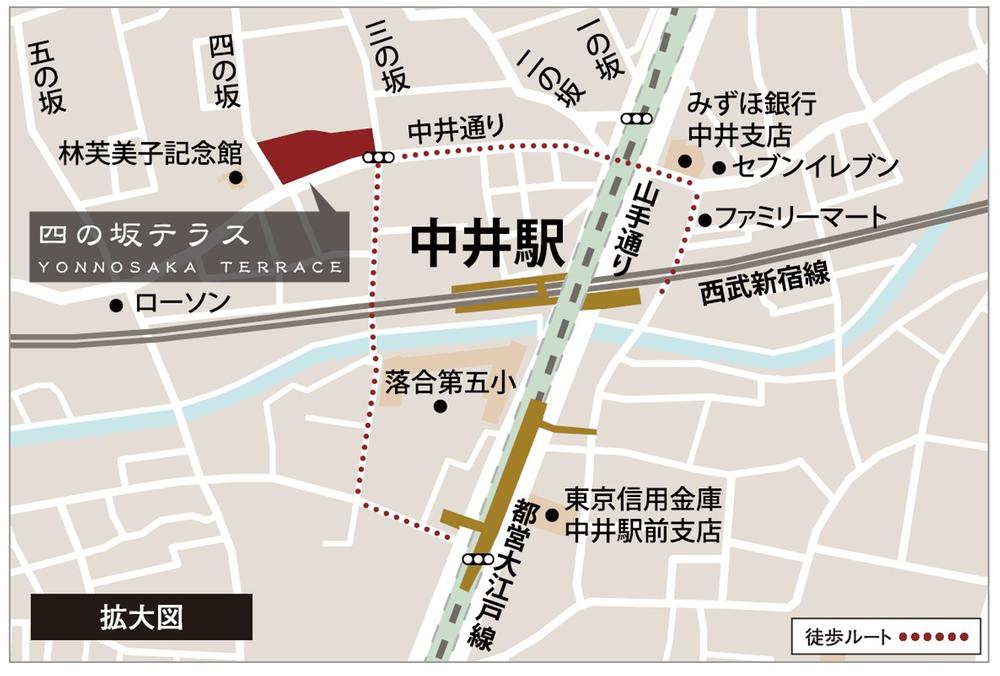 Peripheral guide map (detail)
周辺案内図(詳細)
Other localその他現地 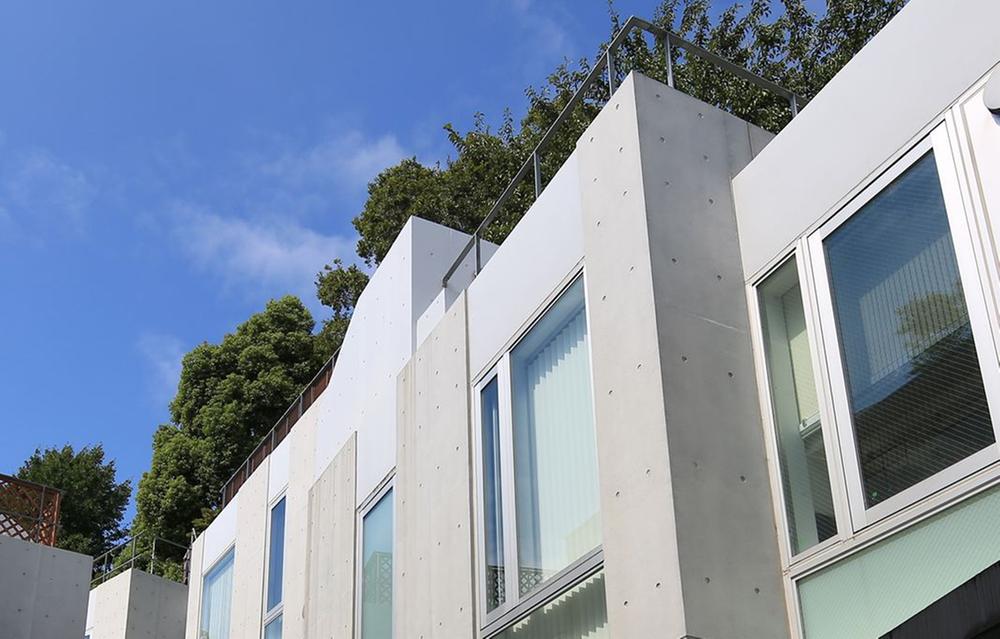 Local (09 May 2013) Shooting
現地(2013年09月)撮影
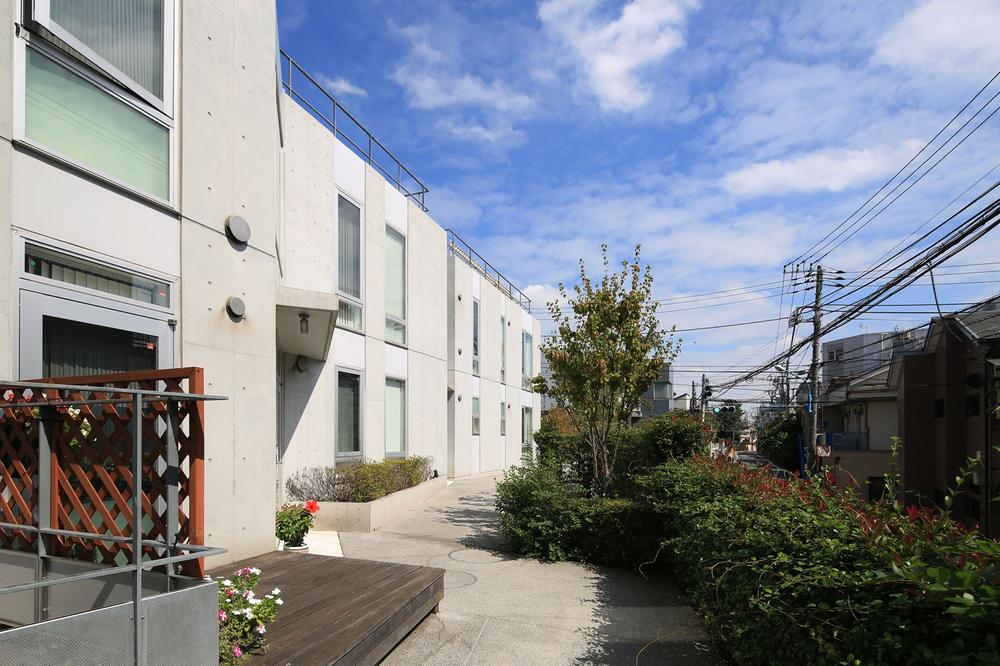 Local (09 May 2013) Shooting
現地(2013年09月)撮影
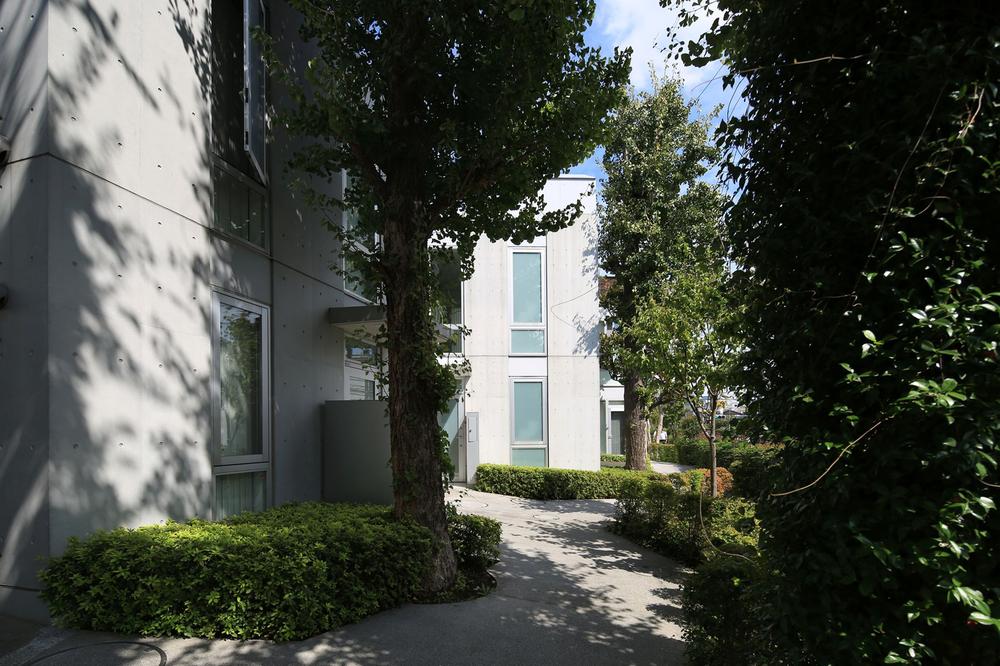 Local (September 2013) Shooting
現地(2013年9月)撮影
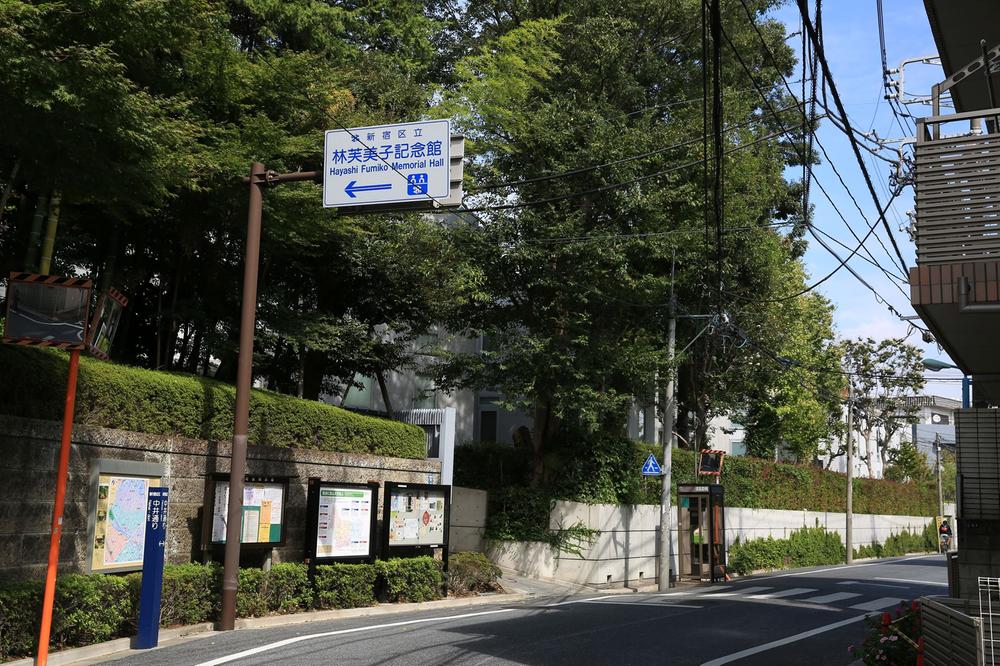 Local (September 2013) Shooting
現地(2013年9月)撮影
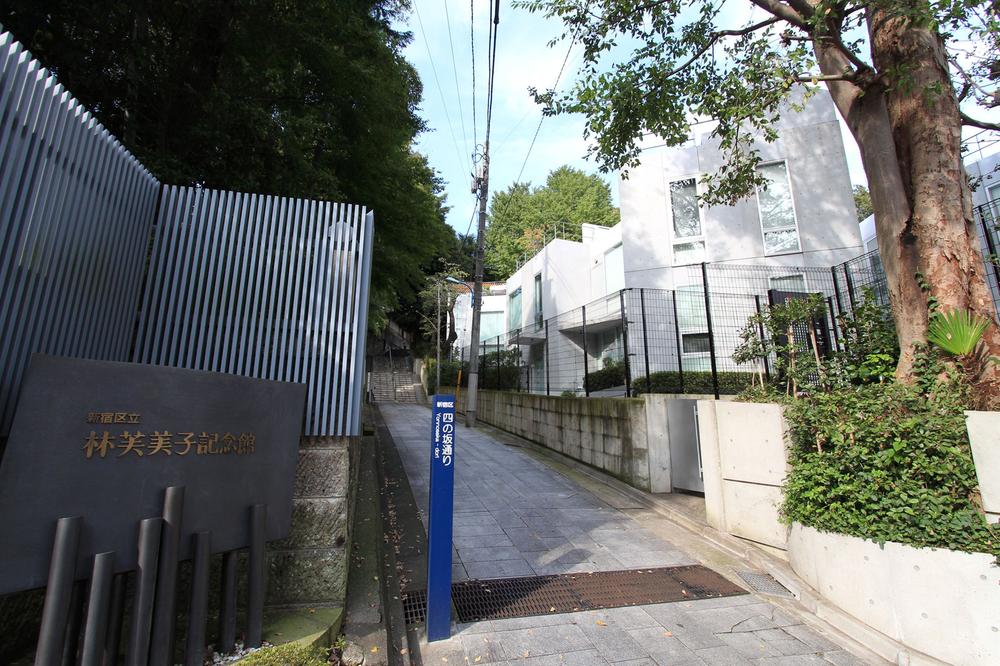 Local (September 2013) Shooting
現地(2013年9月)撮影
Location
|





















