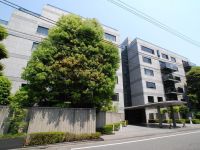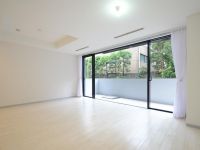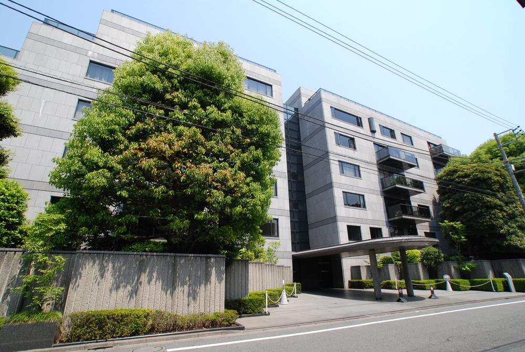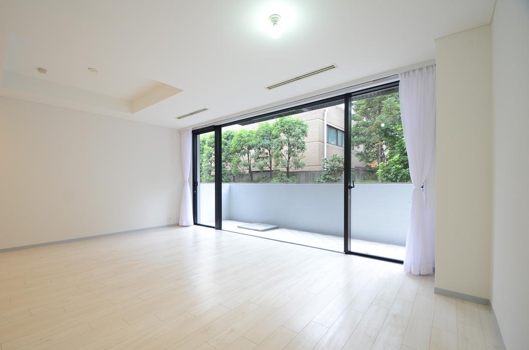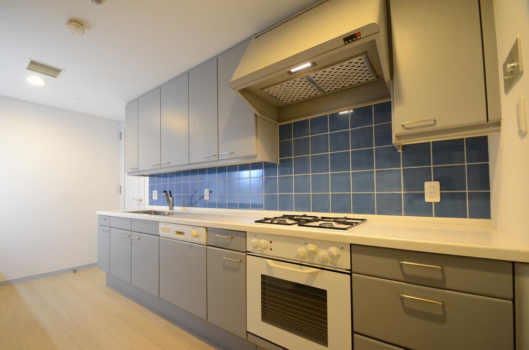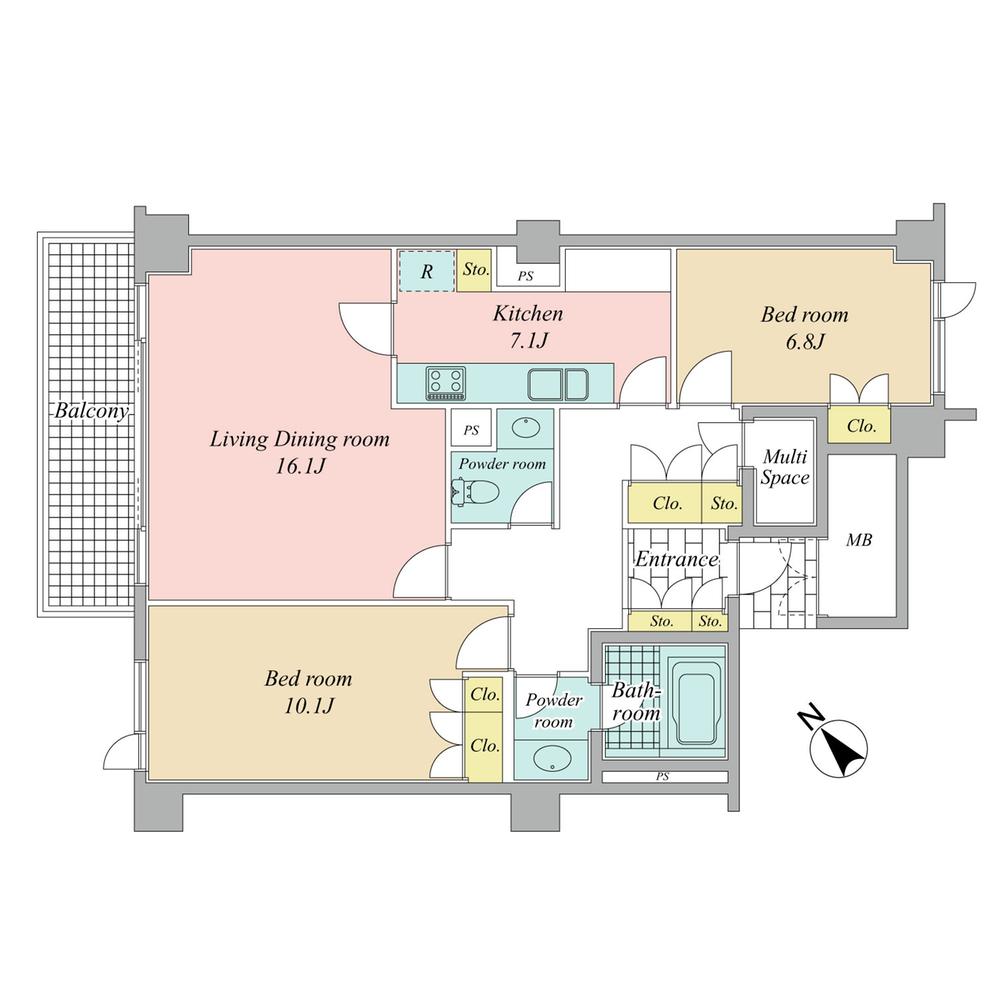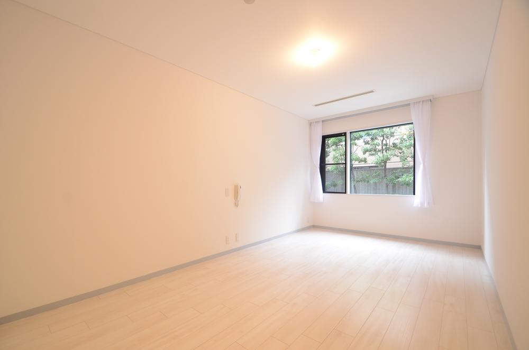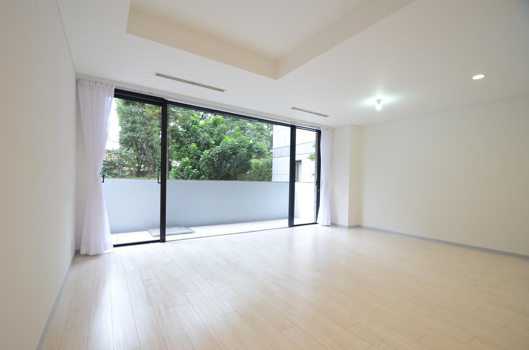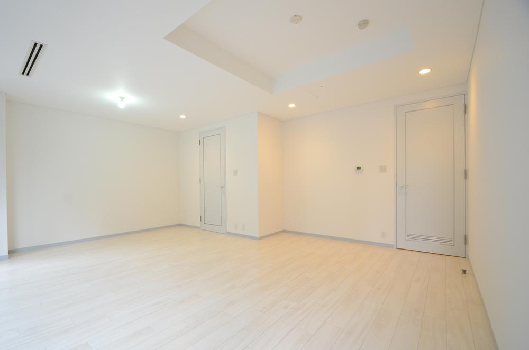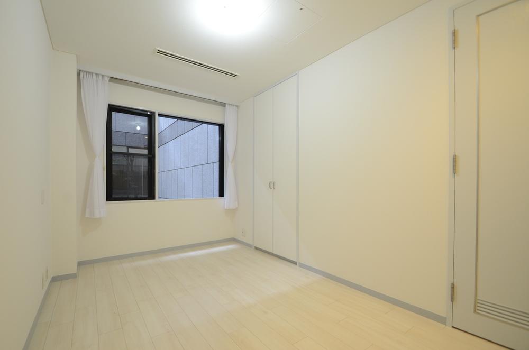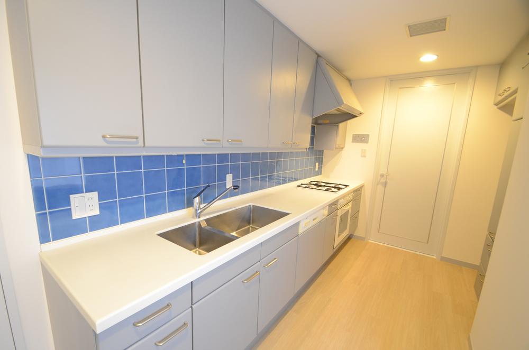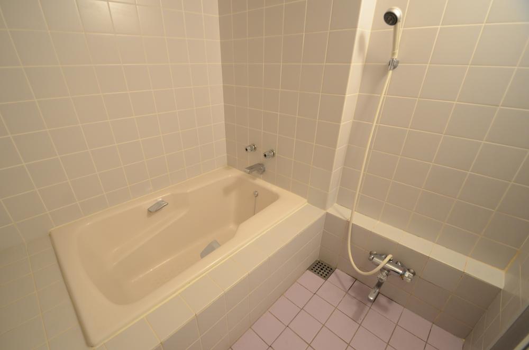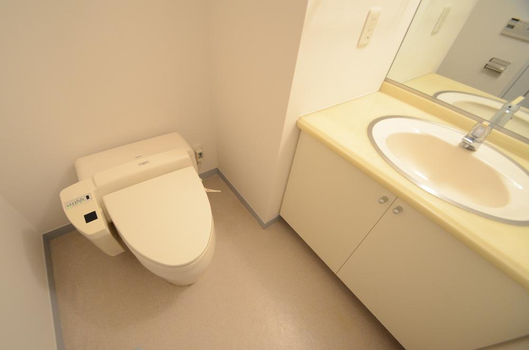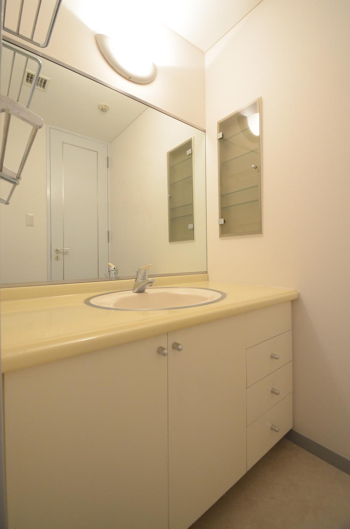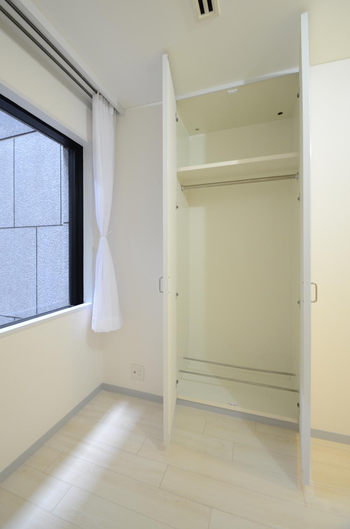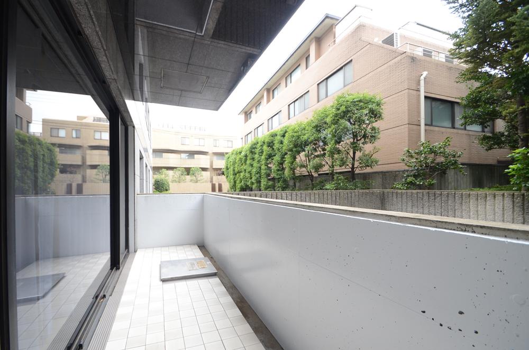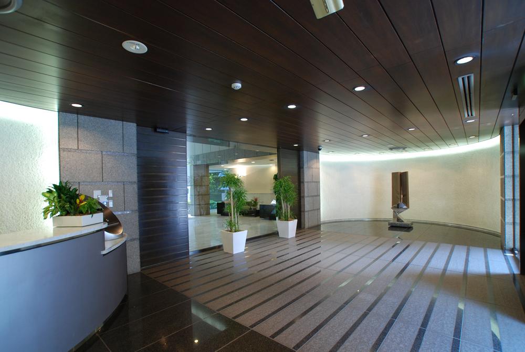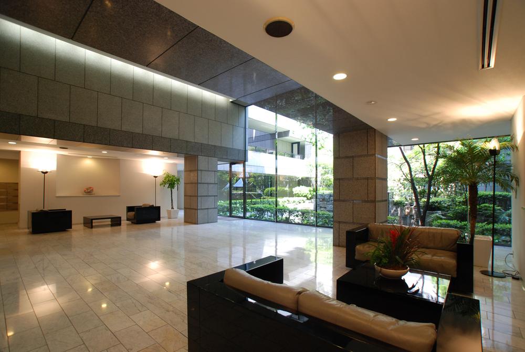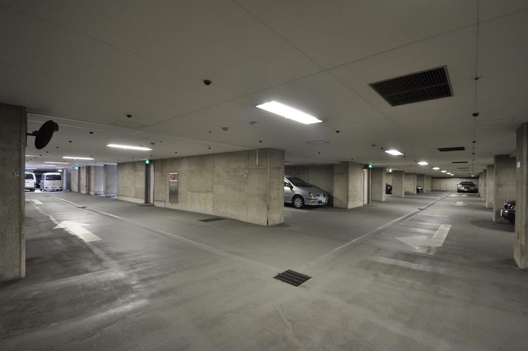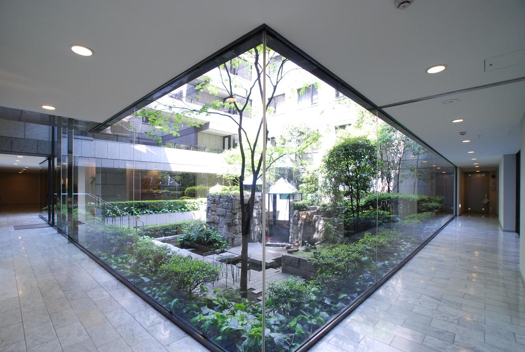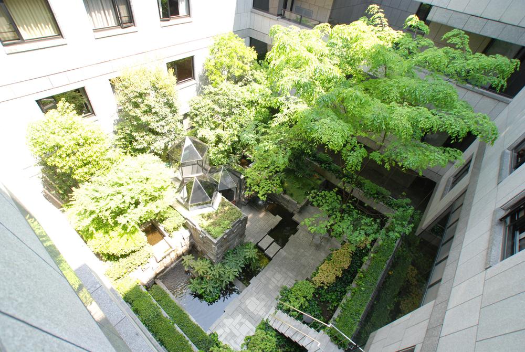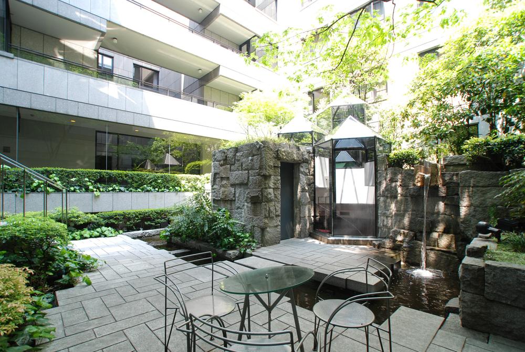|
|
Shinjuku-ku, Tokyo
東京都新宿区
|
|
Tokyo Metro Yurakucho Line "Ichigaya" walk 4 minutes
東京メトロ有楽町線「市ヶ谷」歩4分
|
|
~ Grandeur exceeding the time ~ ~ Taiki enough look up, Wall of stone-clad, Stately mansion house that has been polished in Years ~ ◆ ◆ Crest Court sand Dohara ◆ ◆
~ 刻を超える威風 ~ ~ 見上げる程の大樹、石張りの壁、 歳月に磨かれた堂々たる館邸 ~ ◆◆クレストコート砂土原◆◆
|
|
◆ design ・ Construction is Takenaka Corporation (Corporation) ◆ 24-hour manned management (night watchman correspondence) ◆ Underground flat 置駐 car parking available ◆ Pets up to breeding possible (1 dwelling unit two dogs, Pursuant to the terms) ◆ Yurakucho ・ Namboku "Ichigaya" station 4 minutes walk ◆ JR Chuo Line ・ Sobu Line "Ichigaya" station 8-minute walk ◆ Nestled in Sakagami of Joruri hill ◆ 7-minute walk from the Super Maruetsu (about 550m) ◆ 9-minute walk from the super kitchen coat (about 700m)
◆設計・施工は竹中工務店(株) ◆24時間有人管理(夜間は警備員対応) ◆地下平置駐車場利用可能 ◆ペット飼育可能(1住戸2匹まで、規約に準ずる)◆有楽町線・南北線「市ヶ谷」駅徒歩4分 ◆JR中央線・総武線「市ヶ谷」駅徒歩8分 ◆浄瑠璃坂の坂上に佇む ◆スーパーマルエツまで徒歩7分(約550m)◆スーパーキッチンコートまで徒歩9分(約700m)
|
Property name 物件名 | | Crest Court sand Dohara クレストコート砂土原 |
Price 価格 | | 84,800,000 yen 8480万円 |
Floor plan 間取り | | 2LDK 2LDK |
Units sold 販売戸数 | | 1 units 1戸 |
Total units 総戸数 | | 57 units 57戸 |
Occupied area 専有面積 | | 94.62 sq m (center line of wall) 94.62m2(壁芯) |
Other area その他面積 | | Balcony area: 8.87 sq m バルコニー面積:8.87m2 |
Whereabouts floor / structures and stories 所在階/構造・階建 | | 1st floor / RC8 basement floor 2-story 1階/RC8階地下2階建 |
Completion date 完成時期(築年月) | | December 1987 1987年12月 |
Address 住所 | | Shinjuku-ku, Tokyo Ichigaya Sadohara cho 2 東京都新宿区市谷砂土原町2 |
Traffic 交通 | | Tokyo Metro Yurakucho Line "Ichigaya" walk 4 minutes
JR Chuo Line "Ichigaya" walk 8 minutes 東京メトロ有楽町線「市ヶ谷」歩4分
JR中央線「市ヶ谷」歩8分
|
Related links 関連リンク | | [Related Sites of this company] 【この会社の関連サイト】 |
Person in charge 担当者より | | Rep Tomikichi Hi彦 担当者富吉陽彦 |
Contact お問い合せ先 | | TEL: 0800-603-0387 [Toll free] mobile phone ・ Also available from PHS
Caller ID is not notified
Please contact the "saw SUUMO (Sumo)"
If it does not lead, If the real estate company TEL:0800-603-0387【通話料無料】携帯電話・PHSからもご利用いただけます
発信者番号は通知されません
「SUUMO(スーモ)を見た」と問い合わせください
つながらない方、不動産会社の方は
|
Administrative expense 管理費 | | 18,400 yen / Month (consignment (resident)) 1万8400円/月(委託(常駐)) |
Repair reserve 修繕積立金 | | 23,900 yen / Month 2万3900円/月 |
Expenses 諸費用 | | Hitsu basic fee: 2000 yen / Month, Water basic charge: 1491 yen / Month ヒーツ基本料:2000円/月、水道基本料:1491円/月 |
Time residents 入居時期 | | Consultation 相談 |
Whereabouts floor 所在階 | | 1st floor 1階 |
Direction 向き | | Northwest 北西 |
Overview and notices その他概要・特記事項 | | Contact: Tomikichi Hi彦 担当者:富吉陽彦 |
Structure-storey 構造・階建て | | RC8 basement floor 2-story RC8階地下2階建 |
Site of the right form 敷地の権利形態 | | Ownership 所有権 |
Use district 用途地域 | | Two mid-high 2種中高 |
Parking lot 駐車場 | | Site (34,000 yen ~ 35,000 yen / Month) 敷地内(3万4000円 ~ 3万5000円/月) |
Company profile 会社概要 | | <Mediation> Minister of Land, Infrastructure and Transport (6) No. 004372 (Corporation) metropolitan area real estate Fair Trade Council member (Ltd.) Ken ・ Corporation Shibuya Daikanyama branch Yubinbango153-0061 Meguro-ku, Tokyo Nakameguro 1-1-71 KN building Daikanyama 5th floor <仲介>国土交通大臣(6)第004372号(公社)首都圏不動産公正取引協議会会員 (株)ケン・コーポレーション渋谷代官山支店〒153-0061 東京都目黒区中目黒1-1-71 KNビル代官山5階 |
Construction 施工 | | Takenaka Corporation (株)竹中工務店 |
