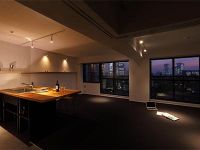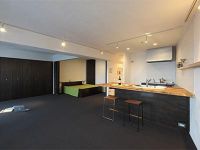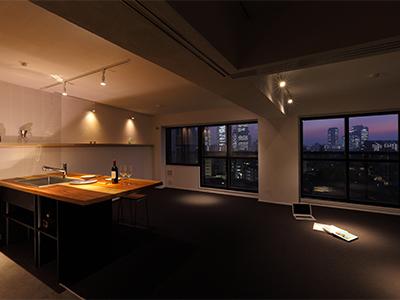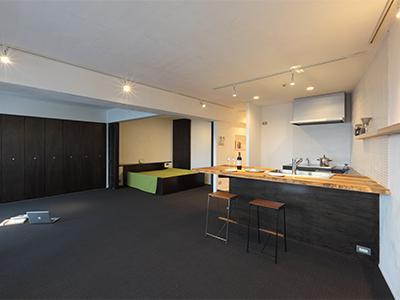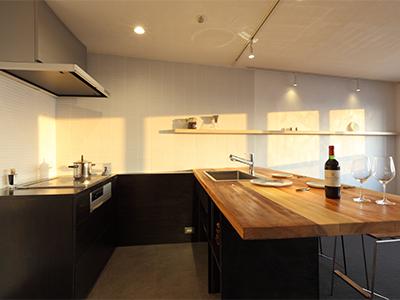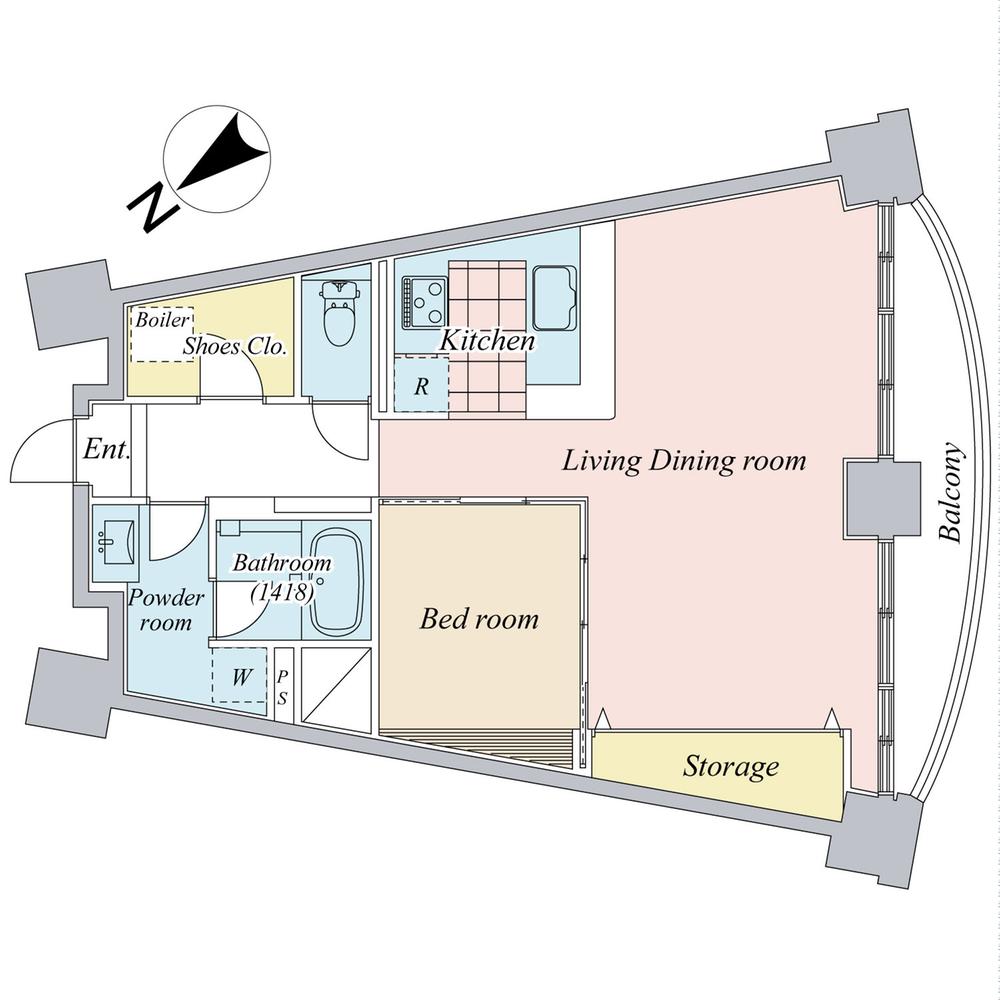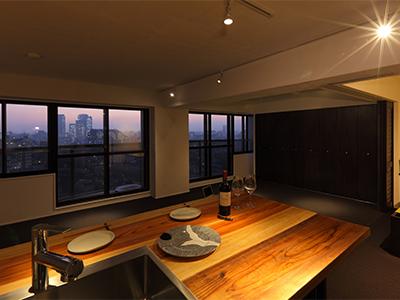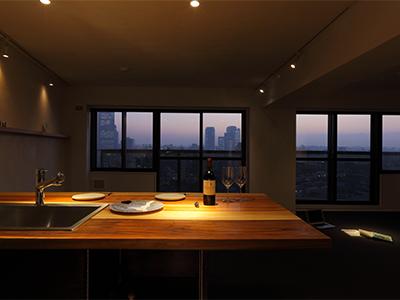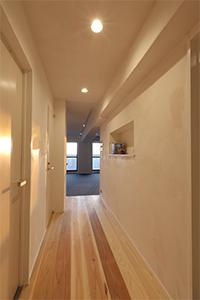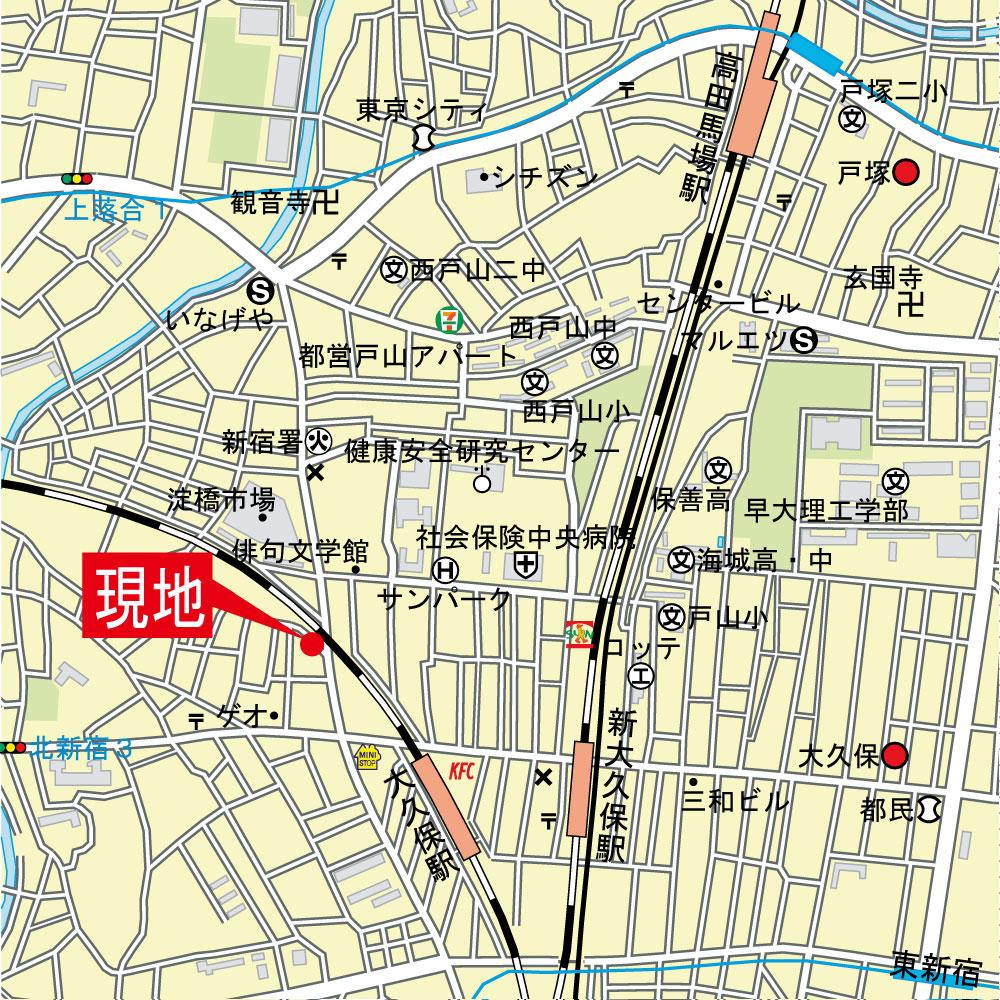|
|
Shinjuku-ku, Tokyo
東京都新宿区
|
|
JR Chuo Line, "Okubo" walk 4 minutes
JR中央線「大久保」歩4分
|
|
~ House gather ~ Overlook the downtown night scene and Mount Fuji from the use balcony a 100% wool carpet in collective housing LD of natural materials
~ 集う家 ~ 自然素材の集合住宅 LDにはウール100%のカーペットを使用 バルコニーからは都心の夜景と富士山が望めます
|
|
■ Renovation with attention to detail (2013 completed in October settled) ■ Wood shutter partition of the bedroom, which was aligned also serves as a practical and design ■ I kneaded the shells of scallops on the walls of the living room, deodorize ・ Humidity regulation ・ Shell paint with allergen absorption effect ■ Counter kitchen to feel the warmth of wood
■細部までこだわったリノベーション(平成25年10月完成済) ■寝室との間仕切りはデザイン性と実用性を兼ねそろえたウッドシャッター ■居室の壁にはホタテ貝の殻を練りこんだ、消臭・湿度調整・アレルゲン吸収効果のあるシェルペイント ■木材の温かみを感じるカウンターキッチン
|
Features pickup 特徴ピックアップ | | 2 along the line more accessible / See the mountain / It is close to the city / System kitchen / Flat to the station / LDK15 tatami mats or more / 24 hours garbage disposal Allowed / Plane parking / South balcony / Bicycle-parking space / Elevator / Otobasu / Warm water washing toilet seat / Renovation / Good view / IH cooking heater / Southwestward / BS ・ CS ・ CATV / Maintained sidewalk / Flat terrain 2沿線以上利用可 /山が見える /市街地が近い /システムキッチン /駅まで平坦 /LDK15畳以上 /24時間ゴミ出し可 /平面駐車場 /南面バルコニー /駐輪場 /エレベーター /オートバス /温水洗浄便座 /リノベーション /眺望良好 /IHクッキングヒーター /南西向き /BS・CS・CATV /整備された歩道 /平坦地 |
Property name 物件名 | | Chambord Kitashinjuku シャンボール北新宿 |
Price 価格 | | 38,800,000 yen 3880万円 |
Floor plan 間取り | | 1LDK 1LDK |
Units sold 販売戸数 | | 1 units 1戸 |
Total units 総戸数 | | 129 units 129戸 |
Occupied area 専有面積 | | 60.58 sq m (center line of wall) 60.58m2(壁芯) |
Other area その他面積 | | Balcony area: 6.13 sq m バルコニー面積:6.13m2 |
Whereabouts floor / structures and stories 所在階/構造・階建 | | 14th floor / SRC15 story 14階/SRC15階建 |
Completion date 完成時期(築年月) | | April 1978 1978年4月 |
Address 住所 | | Shinjuku-ku, Tokyo Kitashinjuku 3 東京都新宿区北新宿3 |
Traffic 交通 | | JR Chuo Line, "Okubo" walk 4 minutes
JR Yamanote Line "Shin-Okubo" walk 8 minutes JR中央線「大久保」歩4分
JR山手線「新大久保」歩8分
|
Related links 関連リンク | | [Related Sites of this company] 【この会社の関連サイト】 |
Person in charge 担当者より | | Rep Hiroyuki Takahashi 担当者高橋洋之 |
Contact お問い合せ先 | | TEL: 0800-603-0387 [Toll free] mobile phone ・ Also available from PHS
Caller ID is not notified
Please contact the "saw SUUMO (Sumo)"
If it does not lead, If the real estate company TEL:0800-603-0387【通話料無料】携帯電話・PHSからもご利用いただけます
発信者番号は通知されません
「SUUMO(スーモ)を見た」と問い合わせください
つながらない方、不動産会社の方は
|
Administrative expense 管理費 | | 13,800 yen / Month (consignment (commuting)) 1万3800円/月(委託(通勤)) |
Repair reserve 修繕積立金 | | 19,010 yen / Month 1万9010円/月 |
Time residents 入居時期 | | Consultation 相談 |
Whereabouts floor 所在階 | | 14th floor 14階 |
Direction 向き | | Southwest 南西 |
Renovation リフォーム | | October 2013 interior renovation completed (kitchen ・ bathroom ・ toilet ・ wall ・ floor ・ all rooms) 2013年10月内装リフォーム済(キッチン・浴室・トイレ・壁・床・全室) |
Overview and notices その他概要・特記事項 | | Contact: Hiroyuki Takahashi 担当者:高橋洋之 |
Structure-storey 構造・階建て | | SRC15 story SRC15階建 |
Site of the right form 敷地の権利形態 | | Ownership 所有権 |
Use district 用途地域 | | Residential 近隣商業 |
Parking lot 駐車場 | | Site (30,000 yen / Month) 敷地内(3万円/月) |
Company profile 会社概要 | | <Mediation> Minister of Land, Infrastructure and Transport (6) No. 004372 (Corporation) metropolitan area real estate Fair Trade Council member (Ltd.) Ken ・ Corporation Shibuya Daikanyama branch Yubinbango153-0061 Meguro-ku, Tokyo Nakameguro 1-1-71 KN building Daikanyama 5th floor <仲介>国土交通大臣(6)第004372号(公社)首都圏不動産公正取引協議会会員 (株)ケン・コーポレーション渋谷代官山支店〒153-0061 東京都目黒区中目黒1-1-71 KNビル代官山5階 |
Construction 施工 | | (Ltd.) Hazama Corporation (株)間組 |
